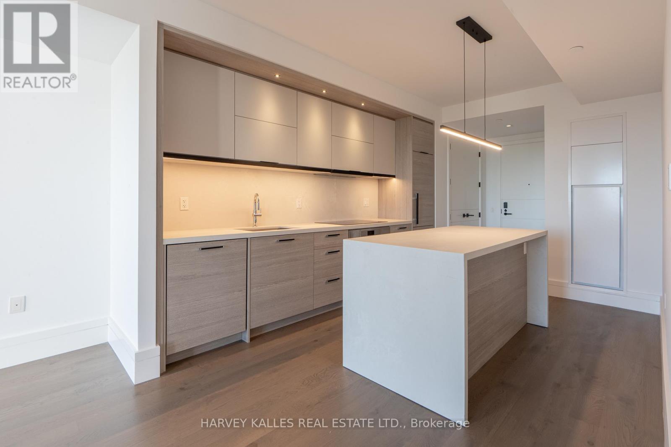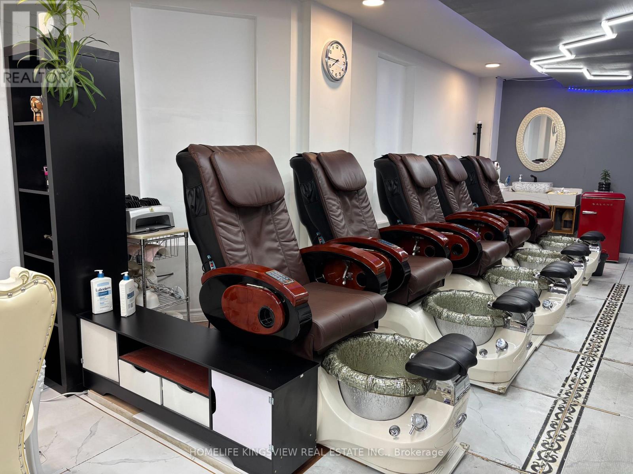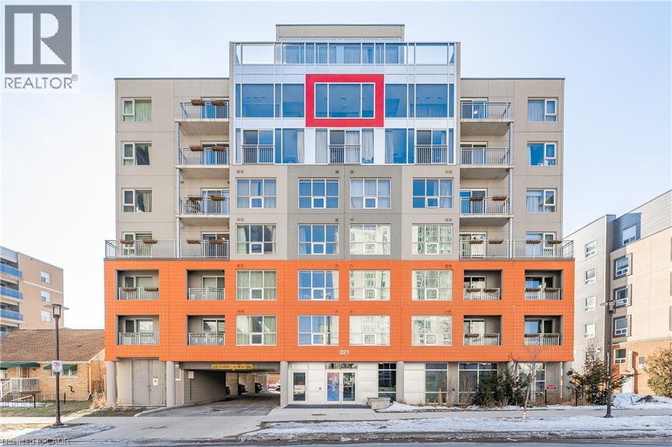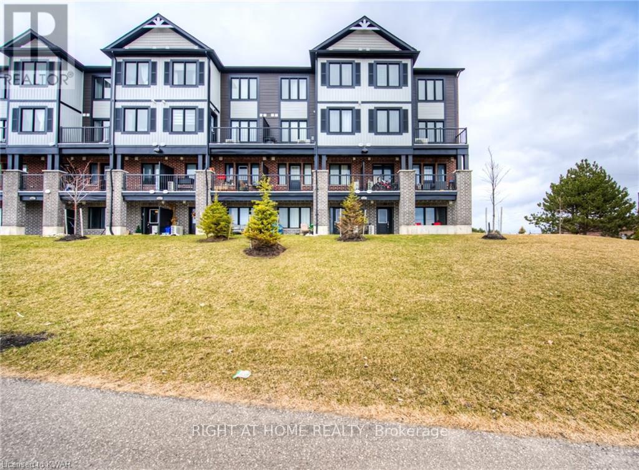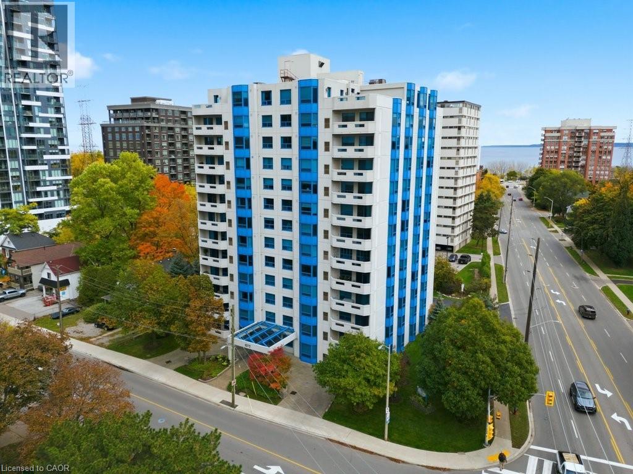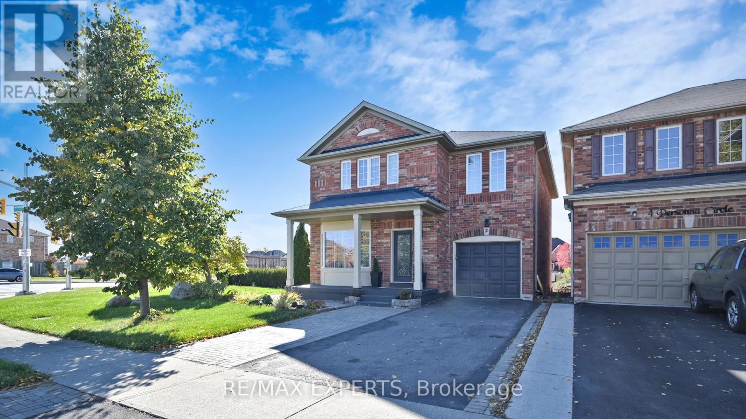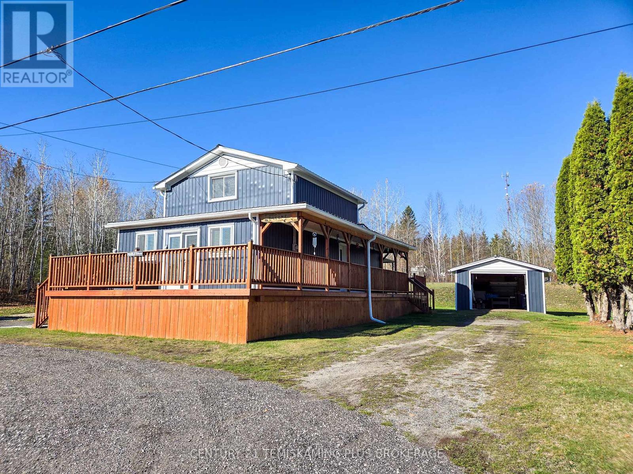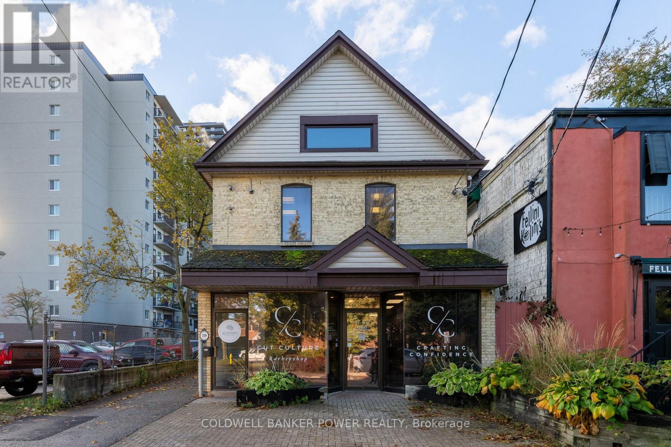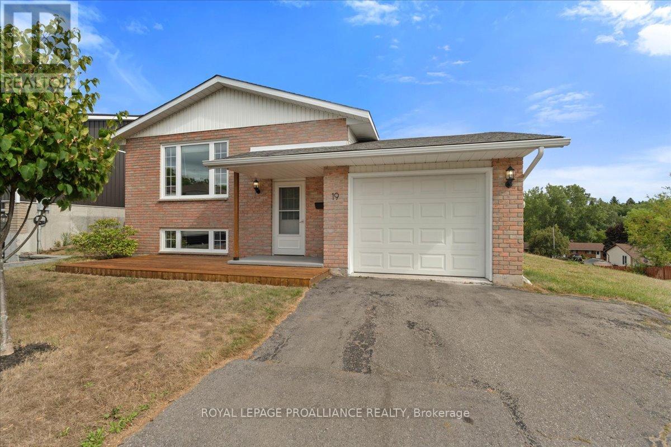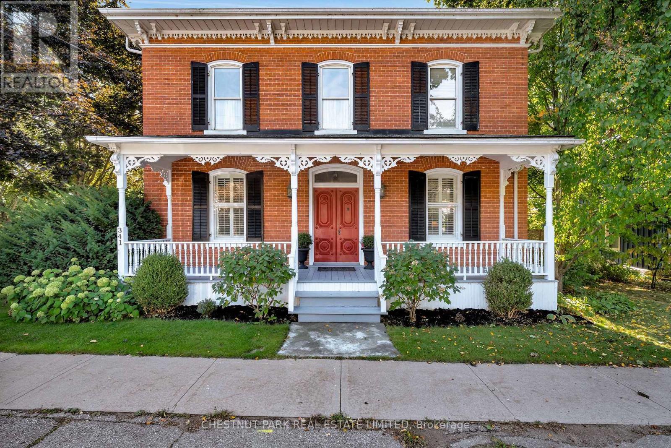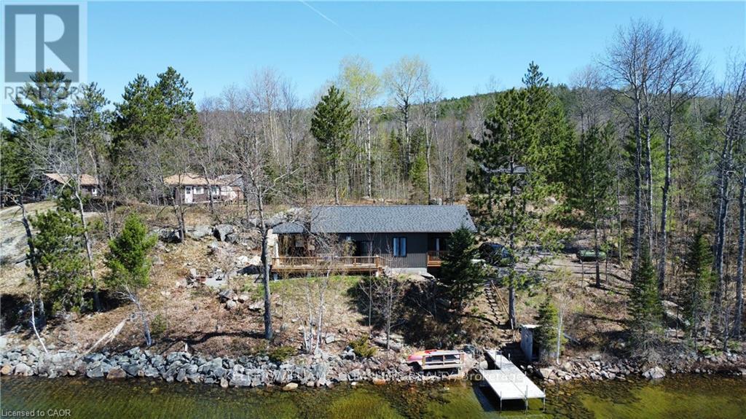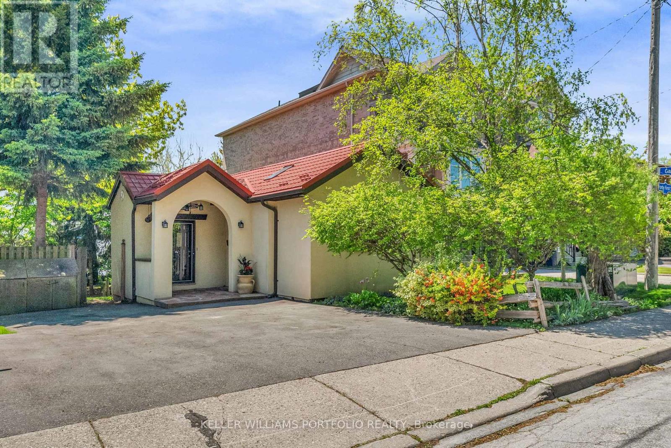705 - 215 Lonsdale Road
Toronto (Forest Hill South), Ontario
Beautifully designed 1 Bedroom at 2Fifteen! The New Standard In Rental Living In The City. Brand New, Purpose-Built Boutique Residence With Exceptional Finishes In The Heart Of Forest Hill. Doorman, Hotel-Trained Concierge Team, Fitness, Yoga Room, Chef's Kitchen, 2 Outdoor Lounges, Incomparable Service. Pet Friendly. Large Balcony. Suites Feature Engineered Hardwood Floors In Living Areas, Quartz Counters, Upgraded Kohler Fixtures, Custom Closet Organizers In Walk-In Closets, 2 Bedroom Units With Automated Blinds & Full Size Washer & Dryers. No Details Missed! Electric Vehicle Charging Available. (id:49187)
Main - 1116 College Street
Toronto (Dufferin Grove), Ontario
Turnkey Nail Salon & Spa available in a prime location at College and Dufferin. This well-established business features an open-concept layout with excellent street exposure and consistent foot traffic along busy College Street. Situated in a vibrant area surrounded by residential homes, restaurants, cafés, bars, Dollarama, and Dufferin Mall. Easy access to TTC transit. A great opportunity for an owner-operator or investor to take over the existing lease and continue operating a successful business in one of Toronto's most dynamic neighbourhoods. (id:49187)
321 Spruce Street S Unit# 207
Waterloo, Ontario
A fantastic investment opportunity — perfect for generating rental income or as a home away from home for your university/college-bound student. This stylish one-bedroom plus den unit is ideally located within walking distance to Wilfrid Laurier University, the University of Waterloo, and Conestoga College. The spacious den comfortably fits a bed, offering extra flexibility for guests or study space. Enjoy the convenience of in-suite laundry, fresh paint throughout, and a bright, move-in-ready interior. The building features secure keyless entry and a fitness center on the lower level. With shopping, restaurants, and entertainment just steps away, this location truly has it all! (id:49187)
B-3 - 160 Rochefort Street
Kitchener, Ontario
BRIGHT AND SPACIOUS CORNER STACKED TOWNHOUSE WITH ABOUT 1286 SQ FT INCLUDING AN OPEN BALCONY OF 131 SQ FT. GREAT HURON PARK LOCALITY IN A FAMILY ORIENTED COMMUNITY. OPEN CONCEPT LIVING DINING & KITCHEN WITH WINDOWS ON BOTH SIDES. MODERN KITCHEN WITH STAINLESS STEEL APPLIANCES, QUARTZ COUNTERTOP AND QUARTZ KITCHEN ISLAND WITH LOTS OF WORKING SPACE AND CABINETS. UPPER LEVEL HAS 3 BEDROOMS. CARPET ONLY ON STAIRS. LAMINATE IN ALL OTHER ROOMS. LAUNDRY ON THE MAIN LEVEL. COMES WITH ONE SURFACE PARKING SPOT IN THE FRONT OF THE BUILDING. POWDER ROOM ON THE MAIN LEVEL AND GOOD SIZED 3 PC WASHROOM ON THE UPPER LEVEL. DESIRABLE NEIGHBOURHOOD WITHIN A VERY GOOD SCHOOL DISTRICT, CLOSE TO HYW, SHOPPING, CONESTOGA COLLEGE, REC CENTRE AND PARKS. TENANT PAYS FOR ALL UTILITIES AND TENANT INSURANCE. AVAILABLE FROM NOV 1. (id:49187)
1272 Ontario Street Unit# 803
Burlington, Ontario
Experience refined condo living at The Maples, a highly regarded residence in the heart of downtown Burlington. This bright and inviting two-bedroom, two-bathroom corner suite offers approximately 1,430 square feet of thoughtfully designed living space. Morning light fills the bedrooms, while the kitchen captures the soft evening glow, creating a warm and welcoming atmosphere from sunrise to sunset. The spacious living and dining areas open to a private balcony, perfect for relaxing or entertaining. The kitchen offers modern finishes, ample cabinetry, and stainless steel appliances. Both bathrooms are well maintained, and the unit is beautifully cared for throughout. Additional conveniences include in-suite laundry, generous storage, an exclusive-use locker, and one underground parking space. The building offers a strong sense of community, with amenities such as a top-floor party room with a terrace and a guest suite for visitors. Steps from the lakefront, Spencer Smith Park, fine dining, and boutique shopping, this suite offers the perfect blend of comfort and convenience in downtown Burlington living. (id:49187)
2 Personna Circle
Brampton (Credit Valley), Ontario
Executive Ravine Living in Credit Valley, Discover Luxury at 2 Personna Circle! A stunning home on a premium ravine corner lot with approximatley 2900sqft of total living space! This two-storey detached residence is built for entertaining. Boasting 9 ft ceilings, an open-concept layout, upgraded luxury vinyl plank flooring and LED potlights throughout. The gourmet kitchen features stainless steel appliances and Calacatta Gold Quartz counters. Seamlessly blend indoor and outdoor living with a walk-out to a three-tier entertainer's deck overlooking the private ravine. Upstairs, the spectacular primary suite offers a spa-like ensuite with upgraded quartz, a modern shower (rain head, niche, frameless glass), and large-format porcelain tiles. Professionally finished walk-out basement with an additional kitchen, perfect for an in-law suite or extra accommodation! Located minutes from the Mount Pleasant GO Station and within walking distance of top-rated schools and amenities. (id:49187)
374886 11b Highway
Cobalt, Ontario
Beautifully Updated 3-Bedroom Home with Exceptional Curb Appeal! This charming 1.5-story home has been extensively updated over the past three years and is truly move-in ready! Recent upgrades include new siding, roof, decks, flooring, and bathrooms-plus many other modern improvements that add comfort and peace of mind. Situated on a spacious lot, the property offers a pull-through driveway with plenty of parking for vehicles, trailers, and recreational toys. Enjoy outdoor living on the wrap-around deck, perfect for relaxing or entertaining, and take advantage of the detached 14' x 20' garage for extra storage or workspace. Inside, you'll find a bright and inviting main floor featuring a generous living room, a modern 4-piece bathroom, and a welcoming sunroom-ideal for morning coffee or an afternoon read. Upstairs are two well-sized bedrooms, providing cozy and private spaces for rest. The fully finished basement expands your living space with a large rec room, a third bedroom, and another beautifully updated 4-piece bathroom. With stylish updates, ample space, and excellent functionality, this home is ready for you to move in and start enjoying right away! (id:49187)
159 Albert Street
London East (East F), Ontario
Looking for your next great investment? 159 Albert St is a well maintained, fully leased, commercial building situated steps to Richmond Row, in the heart of downtown London. The building is comprised of two separate units, totaling approximately 2198 sq ft above grade of rentable space, with nine parking spots (rare in downtown!). The main level unit is currently rented to a barbershop. Upper level (renovated in 2025) has four separate office spaces and is rented to a psychotherapist. Units have separate heating/cooling controls. OC7 zoning allows for a wide variety of uses including business service establishments, medical/dental, office, personal service establishment, studios, financial services, and restaurants. (id:49187)
19 Fleming Road
Quinte West (Trenton Ward), Ontario
Well-Maintained and cared for Raised Bungalow in Desirable Trenton Neighbourhood. Located in a sought-after, family-friendly area of Trenton, this well-cared-for Colorado-style raised bungalow offers comfortable and inviting living spaces, both inside and out.An updated foyer welcomes you into the main level, featuring a bright and open layout with a spacious living room, dining area, and kitchen. A large front window fills the space with natural light, while the kitchen boasts beautiful wood cabinetry, ample storage, a new countertop, and a stylish tile backsplash.The main floor includes three bedrooms and a newly renovated 4-piece bathroom. The dining room opens through garden doors to a deck overlooking the backyard-perfect for outdoor enjoyment.The lower level offers great versatility with a cozy rec room, a hobby or gym area, a fourth bedroom, and a spa-like 3-piece bathroom. A combined utility and laundry room provides generous storage space.Additional features include inside access to the attached garage from the foyer, tasteful neutral dcor throughout, and clear pride of ownership. Move-in ready and ideal for families looking for a welcoming and functional home in a great location. This home is sure to please! (id:49187)
341 Main Street
Prince Edward County (Bloomfield Ward), Ontario
An architectural jewel of Bloomfield Main Street, 341 is a beautifully preserved century home with stylish modern amenities. This triple brick circa 1867 residence is a two-Storey hip-roof, showcasing soaring 10 ft ceilings, a classic centre-hall plan, elegant mouldings and timeless character throughout. Set on 1.1 acres in the heart of the village, the property extends down to Stanley Street, boasting upper and lower gardens divided by towering white pines, landscaped with a variety of mature trees that provide privacy and a haven for songbirds all year round. There is a comfy writers cabin tucked behind the home in the lower garden, along with one of the largest original coach houses in town, 2 full storeys, plus a lower level, offering endless potential. The long double-car driveway can accommodate several cars when hosting large groups. The charming Victorian era front doors open into a classic entrance hall with a convivial layout including two formal front rooms and spacious dining room, perfect for intimate or larger gatherings. The heart of the home is the updated kitchen, blending style and function, flowing into a cozy south facing sun room where you can enjoy morning coffee overlooking the magnificent pines. French doors open onto a balcony and a bird watchers paradise - forested gardens with lots of space for summer entertaining. This stylish home has four light-filled bedrooms with high ceilings and large windows facing out over the tree tops, three bathrooms including a three piece on the main-floor and upstairs, a guest bedroom with 2-piece en-suite, and a shared 4-piece along with a convenient bedroom-level laundry room. The back staircase leads to a versatile flex space, ideal as a studio, home office, or fitness area. The house is perfectly located, a short walk to the trendy boutiques, cafes and restaurants that make Bloomfield one of Prince Edward Countys most popular, vibrant villages. (id:49187)
2830 Papineau Lake Road
Hastings Highlands (Bangor Ward), Ontario
Beautifully maintained cottage for short term rental. A South Facing 5 year old main cottage with all day sun on Papineau Lake. Crystal Clear,Clean, Quality Water. Sandy Shoreline With Outcrops Of Large Granite Great For Swimming, Watersports, Fishing Or Relaxing By The Shore. HasA Separate 3 Season Studio Cottage. Fully furnished. Book your private showing today (id:49187)
42 Forty First St Street
Toronto (Long Branch), Ontario
Welcome To 42 Forty First St. Nestled In Sought-After Long Branch District, Located South Of Lake Shore Blvd W. Situated On A Large 40 X 120 Ft Spacious Lot With Many Mature Trees. Live In, Rent, Or Build Your Dream Home! This Bright, Skylit, Approx. 1000 Sq Ft, 1+1 Bedroom Bungalow, Includes Slate Floor Entrance, Hardwood Floor Living Rm, Kitchen With Ceramic Floor And Backsplash, Double Sink And Bar Sink, Solid French Door Walkout To Beautifully Covered 13 X 12 Ft Deck, Separate Entrance To Potential Basement Apartment. It's Perfectly Located Near Marie Curtis Park, For Nature Enthusiasts, And The Waterfront, With Scenic Biking Trails And Picturesque Walking Paths. Commuting Is A Breeze With Easy Access To Major Routes, Including The 427, QEW, 401, And Walking Distance To The TTC, Pearson Airport. Steps To Marie Curtis Sandy Beaches, Children's Playground And Water Park, Restaurants, Transit, Go Station. Short-Term Lease, Rent includes Appliances, Heat, Hydro, Water. Tenant to arrange own Contents & Liability Insurance, Cable/Internet. etc. Partially Furnished AS IS (id:49187)

