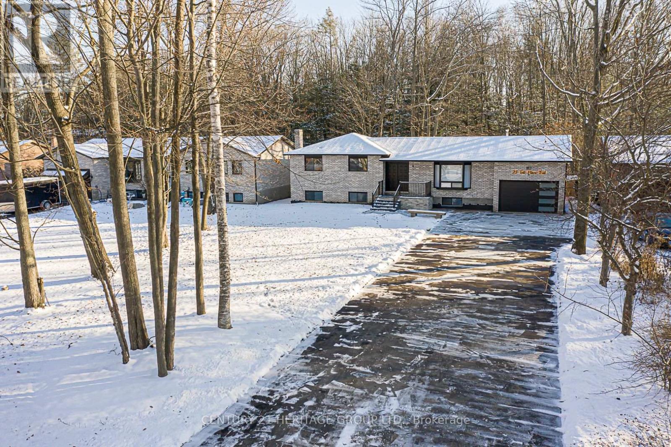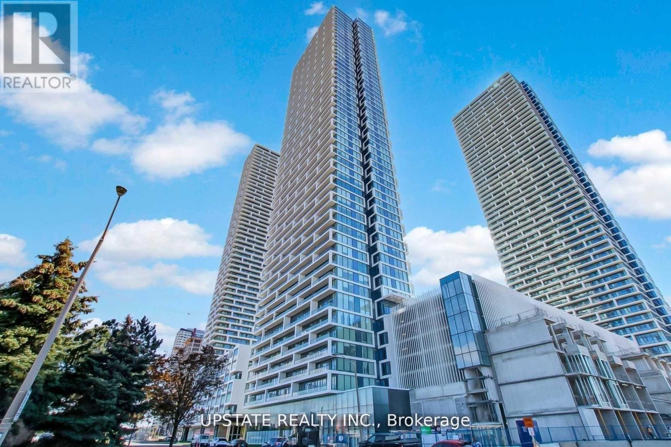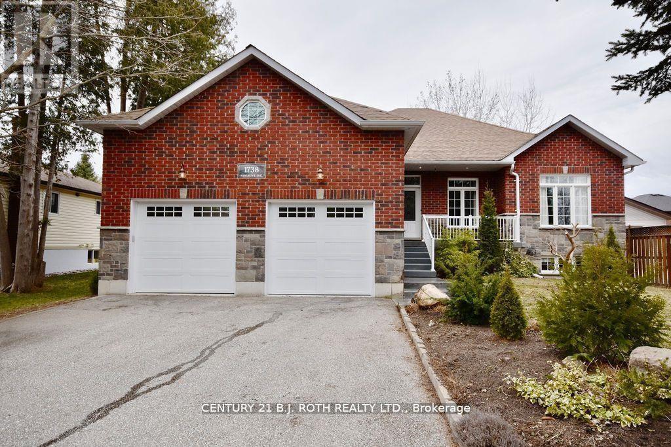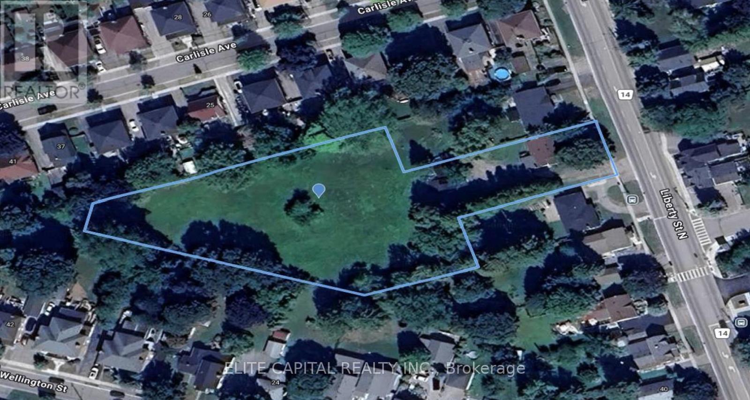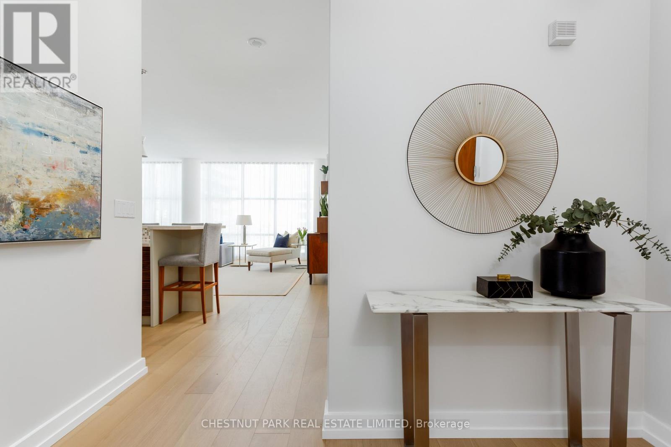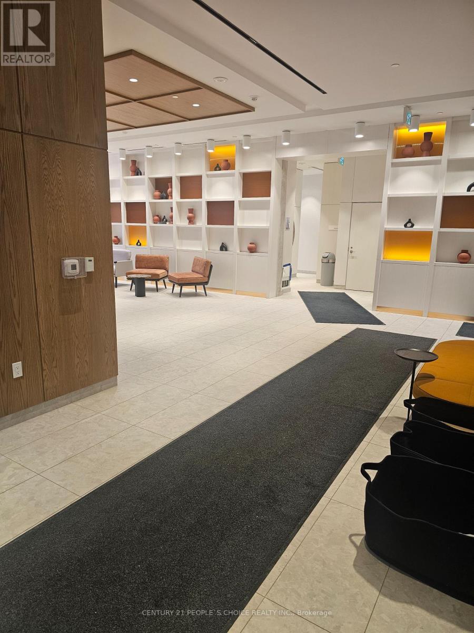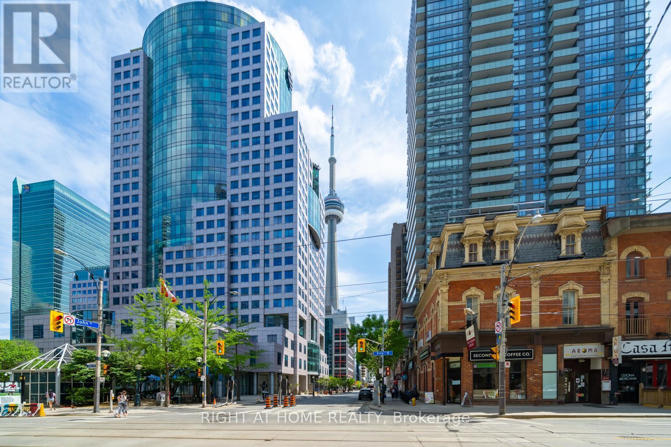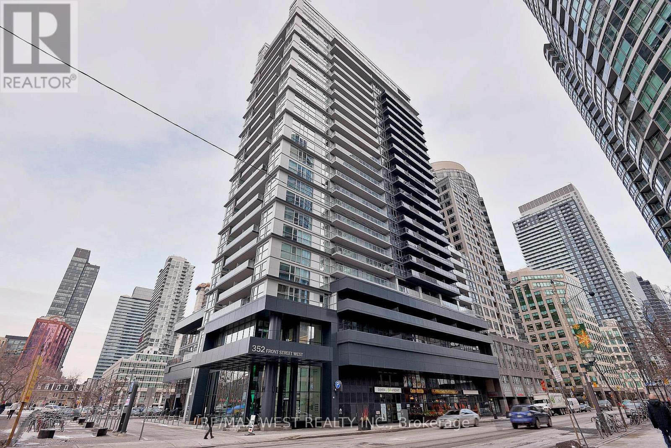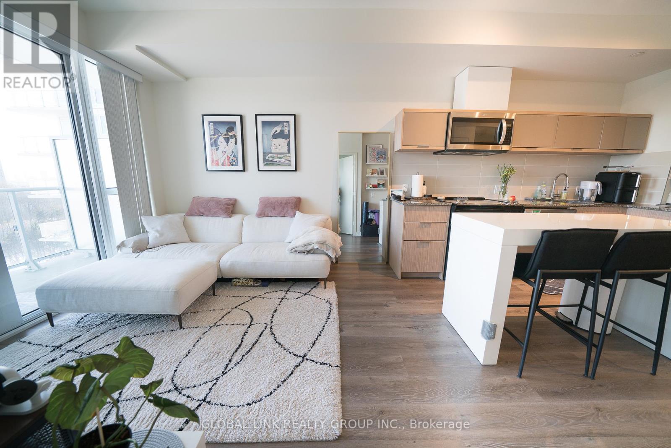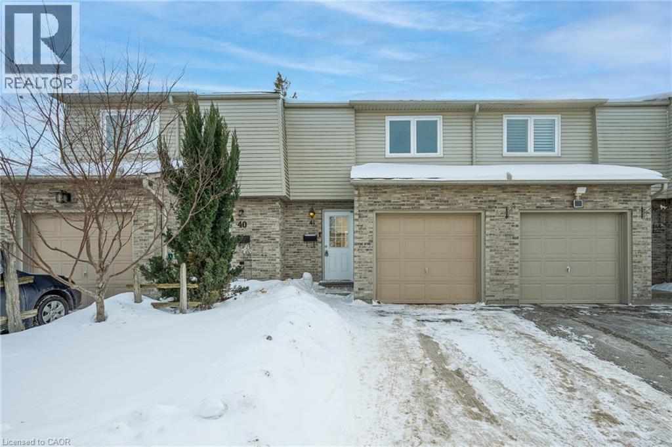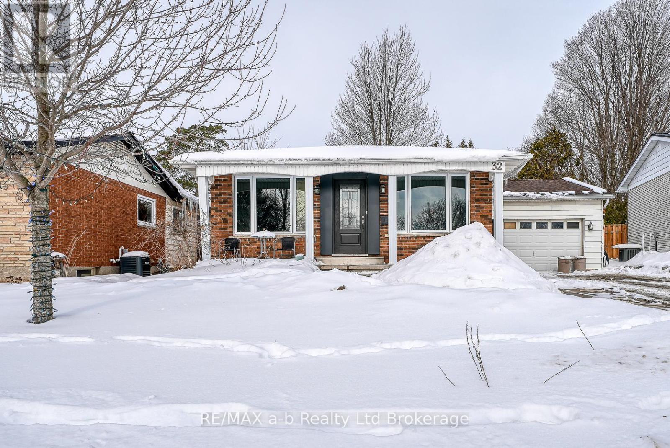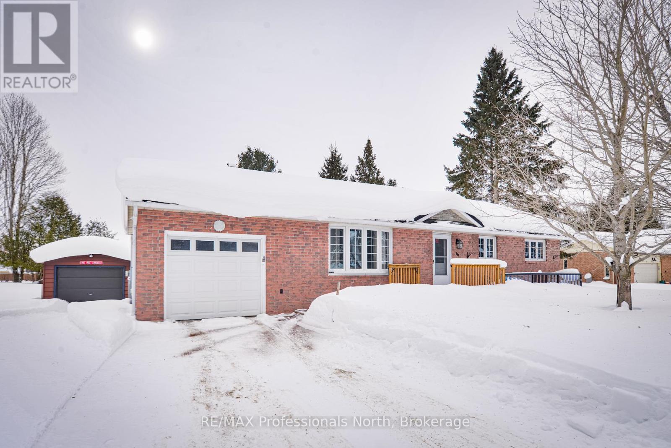23 Tall Pines Trail
East Gwillimbury (Holland Landing), Ontario
Situated in the south after the Neighbourhood of Holland Landing on rare 75 x 201 Lot. The basement apartment is new, fully renovated, and open concept. Separate entrance and laundry. Family room with a beautiful wall electric fireplace. Beautiful backyard, which is shared with the main floor. (id:49187)
1711 - 898 Portage Parkway
Vaughan (Vaughan Corporate Centre), Ontario
Experience modern living in this stunning 1 bedroom apartment by Centre Court Developers, offering premium, state of the art amenities designed for comfort and style. With TTC at your doorstep, enjoy seamless connectivity just stops from York University, the YMCA, local shops and Vaughan Mills. Reach Union station in just 30 minutes, making city life effortlessly convenient. (id:49187)
1738 Wingrove Avenue
Innisfil (Alcona), Ontario
Beautiful Raised Bungalow in the fast growing community of Alcona. Shopping, schools close by. It is within walking Distance To Beaches/Parks/Boat Launch. Brick and Stone on the front show a beautiful welcoming entrance and vinyl siding on the back is low to no maintenance. The home offers 9' Ceilings, Hardwood floors on the main level. Brand new Broadloom in basement, Entrance from the garage in a convenient spot if the basement was to be used for an in-law suite for family. Upgraded Baseboards And Doors, Curved Edge Walls, French Doors Leading To large private Deck w/gazebo. Great functional kitchen with S/S Appliances, Granite C/Tops, high upper cabinets. Cozy family room on the main level perfect for snuggling by the gas fireplace and watching a movie or you can entertain in the basement which offers another gas fireplace and a large party size room! (some rooms virtually staged to assist with your imagination) **EXTRAS** 2 Laundry Hook ups on Main/Bsmt, Gas BBQ hook up on deck. Drive Thru Garage W/2 Doors In the Front 1 In the Back for convenient access to backyard or extra parking for 2 vehicles or a boat! Generator subpanel in garage ready for a generator (id:49187)
54 Liberty Street
Clarington (Bowmanville), Ontario
Fantastic opportunity, great potential development site for investors or developers. Gorgeous 1.37 acres of prime residential land on Liberty St., close to all amenities and minutes to Hwy 401. Has potential to severance into smaller lots or use as townhome development site. Existing spacious 4 + 2 bedroom home currently tenanted and generating $4700/Month rental income. (id:49187)
Ph01 - 10 Navy Wharf Court
Toronto (Waterfront Communities), Ontario
Fully furnished Penthouse in unbeatable downtown location. Perched above the city in a class of its own, this breathtaking 3 bedroom penthouse offers an extraordinary blend of elegance, comfort, and panoramic beauty. With sweeping views of both the skyline and the lake, you'll wake to glowing sunrises and unwind to unforgettable sunsets from your own private terrace. Inside, soaring 10-foot ceilings and an airy open-concept design create a light-filled, sophisticated living space. Brand new wide-plank oak hardwood floors and fresh, modern decor set a refined tone throughout. The renovated kitchen anchors the home with a stylish breakfast bar, generous prep space, and seamless flow into the living and dining areas - This rare offering features three spacious bedrooms and three beautifully renovated bathrooms. The primary retreat is separate from the other 2 bedrooms offering privacy, a luxurious ensuite and walk-in closet. Approx 2000 s.f of thoughtfully designed space provides exceptional storage, making penthouse living as practical as it is stunning. Privacy is paramount with only four penthouses on the floor. The residence also includes two parking spaces and two lockers - one being a large, separate room - a rare and valuable convenience downtown. Harbourview Estates is an established well liked building where residents enjoy access to the renowned 22,000 sq. ft. "Super Club," offering resort-style amenities including a pool, fully equipped gym, basketball court, billiards, bowling, and more. A wonderful concierge team, pet-friendly policies, and an unbeatable downtown location just minutes to the Gardiner, Scotiabank Arena, Rogers Centre, and The WELL complete the lifestyle. Luxurious furnishings Perfect for professional athlete or executive- move in and elevate your everyday living to something truly exceptional. Speak to LA re short term. Rent is all inclusive of utilities. Weekly cleaning included. All Internet/Cable included. (id:49187)
214 - 15 Richardson Street
Toronto (Waterfront Communities), Ontario
This furnished two-bedroom, two-bathroom suite complete with open-concept layout. Located in the heart of Toronto. Just steps from Sugar Beach, the waterfront promenade, George Brown College, Loblaws, and a variety of shops, dining, and entertainment options. Union Station, the Gardiner Expressway, and TTC access are all close by, providing excellent connectivity across the city. (id:49187)
2903 - 8 Mercer Street
Toronto (Waterfront Communities), Ontario
Welcome to this bright and inviting studio in the heart of Toronto's vibrant Entertainment District. Thoughtfully designed with soaring 10-foot ceilings and an open layout, this space feels airy, modern, and effortlessly comfortable.The oversized kitchen island with granite countertop is perfect for cooking, dining, or working from home, while the spacious balcony showcases stunning east-facing city views - ideal for morning coffee or unwinding at sunset.Enjoy unbeatable convenience with the PATH, King streetcar, and subway just steps away. Walk to iconic landmarks including the CN Tower, Rogers Centre, and TIFF Bell Lightbox, along with some of the city's best dining, nightlife, and entertainment.Residents enjoy access to exceptional building amenities including a fully equipped fitness centre with yoga studio, hot tub and sauna, rooftop terrace, party and meeting rooms, concierge service, visitor parking, and high-speed Fiberstream internet. (id:49187)
1921 - 352 Front Street W
Toronto (Waterfront Communities), Ontario
Beautifully Maintained One Bedroom, One Bathroom At Fly Condos In The Heart Of Downtown. Generous Foyer W/ Double Coat Closet Leads To Pristine, Modern Kitchen W/ Eating Area, S/S Appl's, Stone Counters & Tile Backsplash. Light, Bright, Ample Living Area W/Walk Out To Oversized Private Balcony W/ View Of Cn Tower. Large Bedroom W/ Walk In Closet & Additional Walkout To Balcony. Oversized Bath W/Laundry. Prime Urban Location; Steps To Restaurants, Shops, Rogers Centre, Acc, Cn Tower, Ttc, Union Station, Financial, Fashion & Entertainment Districts. Unsurpassed Building Amenities Incl: 24 Hr Concierge, Guest Suites, Exercise Room, Sauna, Rooftop Patio, & Theatre. High Floor W/Best 1 Bed Layout In Building. Come Check Out This Unit In Person. (id:49187)
912 - 10 Deerlick Court
Toronto (Parkwoods-Donalda), Ontario
Highly sought-after layout with serene ravine views. This immaculately maintained 1+Den, 2-bath suite at The Ravine Condos is a must-see. Offering a total of 672 sq ft of efficiently designed living space, no square footage is wasted in this functional and well balanced floor plan. Enjoy bright, unobstructed south-facing views overlooking Brookbanks Park - your own private urban retreat. The spacious, unenclosed den, conveniently located beside one of the two bathrooms, is ideal for a home office and allows for clear separation between work and living space. The primary bedroom features his-and-hers closets, a 4 piece ensuite with a built-in linen shelf for additional storage. Need even more space? This unit includes a ground-level locker, located directly across from the elevators and equipped with shelving to maximize storage efficiency. Includes 1 parking space and access to premium amenities: 24-hour concierge/security, gym, party room, rooftop garden, children's activity room, pet washing station, and more. Conveniently located close to Hwy 404 & 401, Fairview Mall, grocery stores, restaurants, parks, and transit. (id:49187)
33 Rochelle Avenue Unit# 41
Hamilton, Ontario
Welcome to Suite 41 at 33 ROCHELLE AVENUE -- an elegantly renewed condo townhouse offering 1,412 sq ft. of finished living space, where thoughtful updates and modern comfort come together in perfect harmony. With 3 bedrooms and 1.5 bathrooms, this home blends practically with a sense of calm, creating a space that feels both refreshed and ready for its next chapter. Step inside and experience the beauty of the 2026 renovations, where every level has been uplifted with modern flooring and new upscale trim that adds subtle sophistication throughout. Lighting from 16 new pot lights casts a warm glow across freshly painted walls, highlighting the home's clean lines and contemporary feel. A custom-built metal stair railing becomes a striking architectural feature--paired with refaced stairs that elevate the entire flow of the home. Behind the scenes, meaningful upgrades bring peace of mind: an updated electrical panel (2026) and refreshed electrical plugs ensure the home is as functional as it is beautiful. The main living spaces feel open and inviting, perfect for quiet evenings or lively gatherings. Upstairs, three well-proportioned bedrooms offer flexibility for family, guests or a dedicated workspace. The lower level extents your living area, creating a room for relaxation, hobbies, or a cozy media retreat. Set within a well-kept community in a convenient Hamilton location, Suite 41 offers the ease of condo living with the warm of a true home, including a private, fenced backyard. Move-in ready, stylishly updated, and designed for those who appreciate comfort with a touch of artistry. (id:49187)
32 Princess Park Road
Ingersoll (Ingersoll - South), Ontario
Pack your bags, this home is move-in ready! This three bedroom bungalow (plus den and sunroom), with two full baths and finished basement has been well cared for over the years with regular maintenance and tasteful upgrades. January 2026, new furnace and central air. Electrical is to code, with copper wire, 100 AMP breaker panel, and newly replaced pot lights in basement and upstairs living room/kitchen area, also January 2026. No rentals- tankless hot water heater (2025), water softener (2022). Main floor bathroom renovated 2019. Lower level shower installed January 2026. Some windows, including front, one bedroom, one garage and front door replaced 2020. Plenty of room for parking, four vehicles on concrete laneway (2018) and one parking spot in insulated, gas heated garage. The backyard is fully fenced, complete with deck and 10x12 gazebo. Gas line for BBQ and electrical hook up for a future hot tub. Appliances are included- gas stove, fridge, dishwasher, microwave/range, washer, gas dryer and central vac. (id:49187)
76 Westvale Drive
Bracebridge (Monck (Bracebridge)), Ontario
Located on desirable Westvale Drive, this 3 bedroom, 2 bath bungalow offers full main floor living and convenient entry from the attached garage. As a bonus, there is a detached garage with hydro as well. The lower level features it's own separate walk up entry and is set up with an inlaw suite. The home is packed with many big ticket upgrades including, metal roof (2014), furnace and central air (2019), main bath (2022), hot water tank (2025) and eavestroughs (2025). A back up generator which powers the entire home was installed in 2022. This wonderful home also benefits from both municipal water and sewer and is situated on over a 1/2 acre lot. A perfect place to call home. (id:49187)

