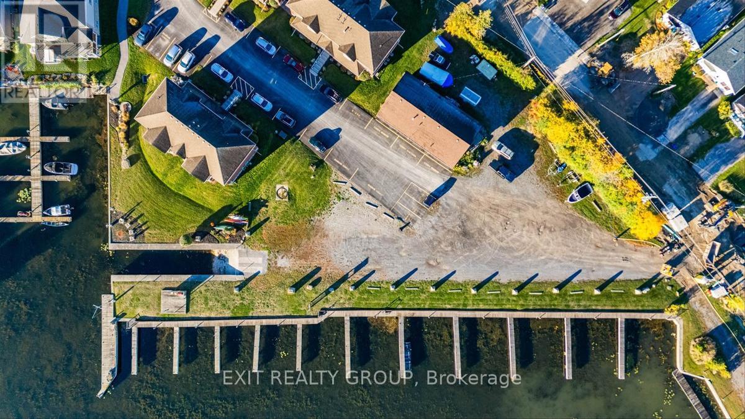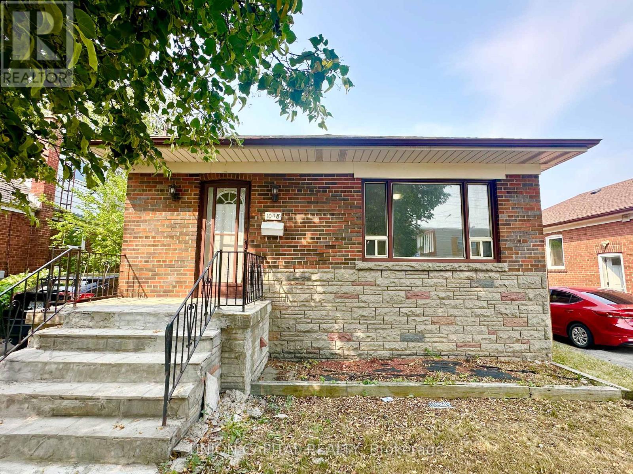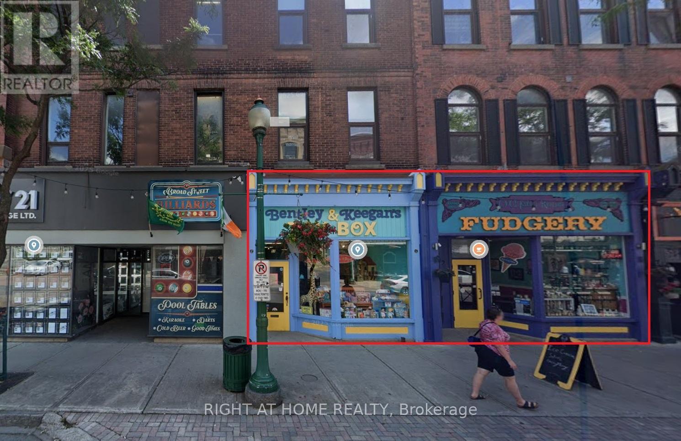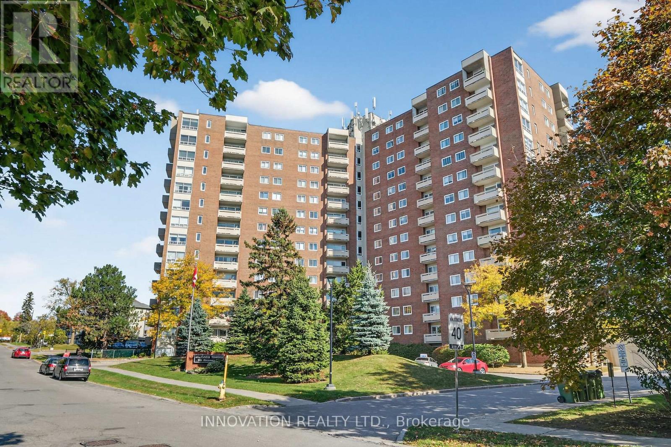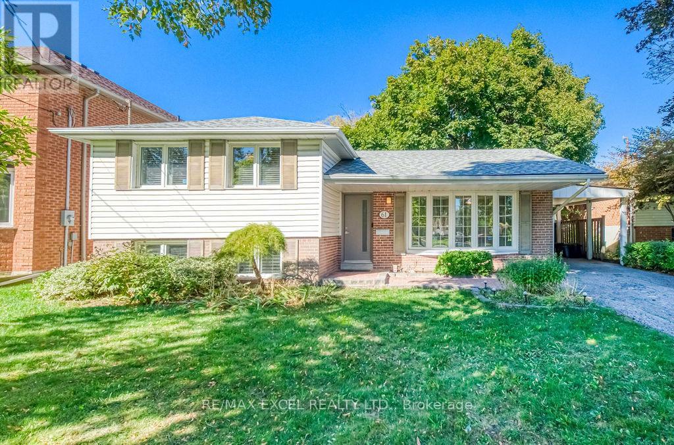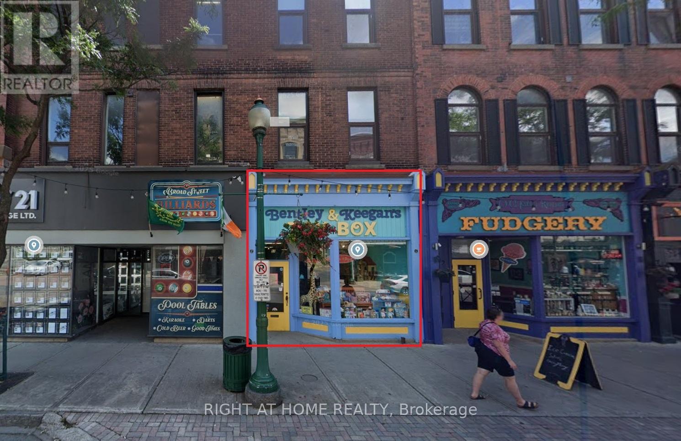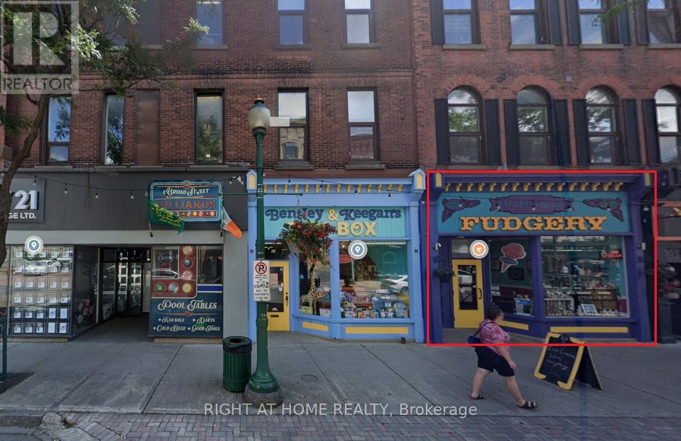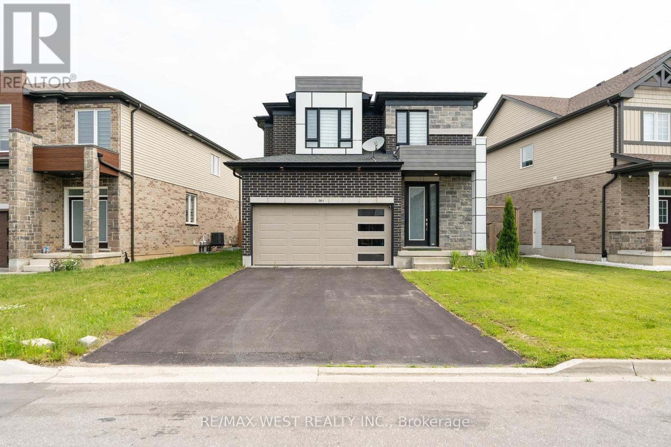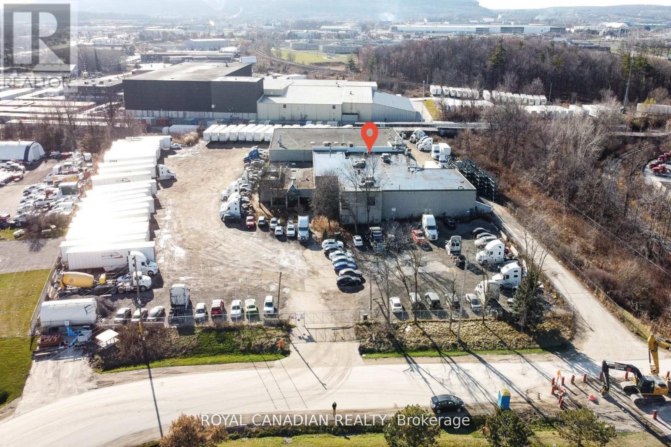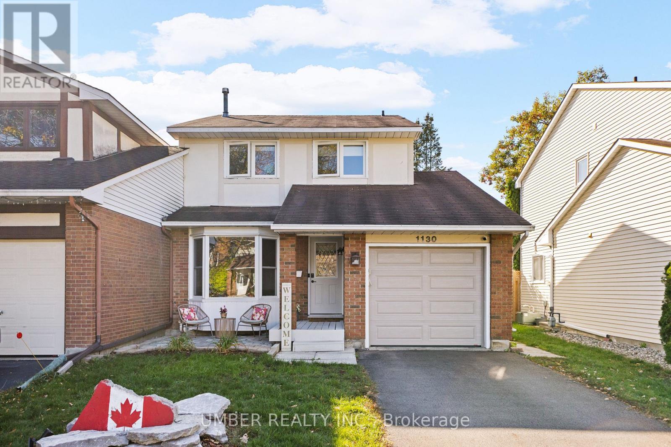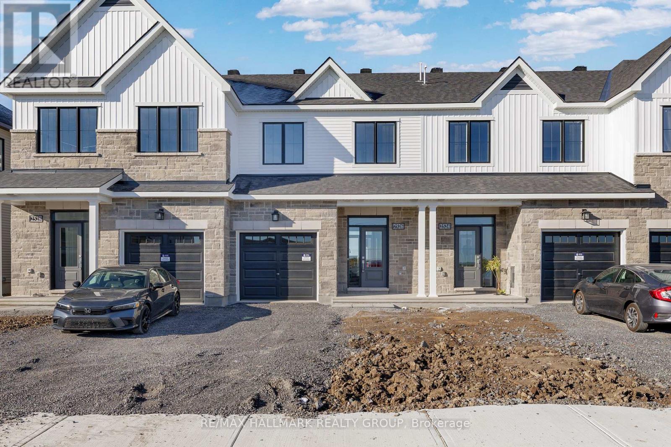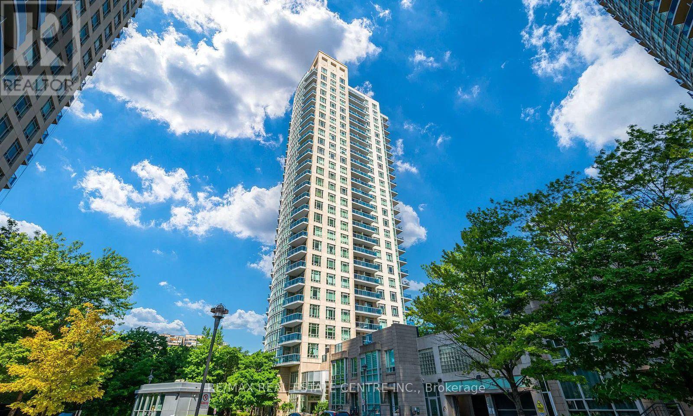101 Harbour Street
Brighton, Ontario
RARE LAKE ONTARIO WATERFRONT OFFERING Development, Marina, or Private Estate. Situated on Brightons shoreline with 495 feet (MOL) of improved waterfront, this unique property combines versatility with unmatched potential. The 0.6-acre upland parcel and 2.1-acre water lot are enhanced by 24 fully serviced docks, upgraded shoreline protection, and a rustic 1,800 sq. ft.log building that can serve as offices, retail, a clubhouse, or residence. Developers and investors will appreciate the sites history of site plan approval for three 4-plex condominiums (lapsed, re-application required), while entrepreneurs can immediately capitalize on the boutique marina or recreational waterfront business opportunity. Potential to build 16-24 unit condos exists. For those seeking a private retreat, the property offers the rare chance to build a custom luxury residence or multi-generational estate, on full municipal services, directly on Lake Ontario. With municipal servicing in place and a prime location just minutes from downtown Brighton and Presquile Provincial Park, this offering is a once-in-a-lifetime opportunity to own and shape one of Ontarios rarest waterfront assets. (id:49187)
Main Floor - 1048 Kennedy Road
Toronto (Dorset Park), Ontario
Client RemarksSpacious 2-bedroom, 1-bathroom main-floor bungalow unit with a private entrance, located in the prime Kennedy & Lawrence area. This bright unit includes shared laundry facilities and one driveway parking space, NO dishwasher. The main-floor tenants are responsible for 70% of the household utilities (approximately $400/month). In addition, tenants are responsible for snow removal, weekly front and back lawn mowing, general yard maintenance, fall leaf raking and bagging, and taking out and returning garbage/recycling bins on the City of Scarborough scheduled collection days. Ideal for tenants looking for a well-located, comfortable home with outdoor access and essential amenities. (id:49187)
53-55 King Street W
Brockville, Ontario
Combined Large Space - two side by side units with a walkway between. Excellent bright and spacious retail space (is currently set up as an Ice cream store and a fudgery store). One of the Best locations in the vibrant Downtown. Mechanicals upgraded in 2025 with a new central A/C system and an Additional European A/C system for double the cooling. Three Washrooms (1 downstairs and 2 upstairs) and a separate office area at back with a full kitchenette. Full height storage basement of around 2500 square feet is included (not added to square footage in listing) for a total of up to 5000 square feet main and bellow levels. Great mix with lots of great tenants. Very responsible Landlord and Management company. Many permitted uses. A lot of Leasehold improvement will remain - list is available. (id:49187)
1015 - 915 Elmsmere Road
Ottawa, Ontario
Bright, spacious, and beautifully maintained, this corner end-unit condo at Hillsview Towers is filled with natural light from large windows, including a rare kitchen window. All windows are fitted with elegant California shutters. Freshly painted (2025), this inviting home offers a private balcony with sweeping east-to-west views. The well-designed layout features a separate dining area, a generous living room, and a versatile flex space ideal for a home office or any additional use to suit your lifestyle.The kitchen is bright and functional, with classic white cabinetry, ceramic tile flooring, and modern Whirlpool stainless-steel appliances including a refrigerator, stove, and hood fan. Both bedrooms are spacious and bright, with easy-to-maintain flooring throughout.Ample storage includes a walk-in closet with shelving on both sides, a linen closet, an entry closet, and a storage locker conveniently included with the underground parking spot.Residents enjoy a well-managed building offering heated underground parking with a car wash station, an outdoor pool, mens and womens saunas, two party rooms, and two guest suites. Ideally situated near top-rated schools, parks, Elmridge Park & Tennis Club, shopping, and restaurants, and just minutes to Gloucester Centre, Costco, Cineplex, Loblaws, Pine View Golf Course, Richcraft Sensplex, and scenic Ottawa River trails. (id:49187)
61 Corning Road
Toronto (Don Valley Village), Ontario
Rare opportunity to own a fully upgraded home in one of North Yorks most desirable and family-friendly communities Don Valley Village! This charming 3-bedroom, 2-bath detached home sits on a 50 x 129 ft lot with a private, extra-large fenced backyard and a beautiful wood deck perfect for entertaining, gardening, and family gatherings!Completely renovated from top to bottom! Featuring hardwood flooring throughout, oak stairs with steel pickets, energy-efficient insulation throughout the entire house, and newer windows and doors. The open-concept living and dining area is filled with natural light from large windows and showcases smooth ceilings throughout.The modern gourmet kitchen offers quartz countertops, custom cabinetry, stainless-steel appliances, and a convenient walk-out to the backyard deck ideal for indoor-outdoor living. Both bathrooms are fully upgraded with designer tiles, elegant vanities, and modern fixtures.The bright finished basement features a large above-grade window, providing plenty of natural light and a spacious feel perfect for a recreation room, gym, or home office complete with a full bathroom. Additional features include custom California shutters, two storage sheds (one newly built), and an underground sprinkler system for easy lawn maintenance.Prime location minutes to Fairview Mall, TTC subway, parks, top-rated schools, and Hwy 401 & 404. Move-in ready, energy-efficient, and beautifully designed, this home offers the perfect balance of comfort, style, and convenience! (id:49187)
53 King Street W
Brockville, Ontario
Excellent bright and spacious retail space (is currently set up as an Ice cream store). One of the Best locations in the vibrant Downtown. Mechanicals upgraded in 2025 with a new central A/C system and an Additional European A/C system for double the cooling. Two Washrooms (1 downstairs and 1 upstairs) and a separate office area at back. Full height storage basement of around 800 square feet is included (not added to square footage in listing) for a total of up to 1650 square feet main and bellow levels. Great mix with lots of great tenants. Very responsible Landlord and Management company. Next door unit (1700 square feet) also for lease at same time and can be combined to create around 2550 square feet of retail space on street level and more than 2500 square feet on lower levels. Many permitted uses. A lot of Leasehold improvement will remain - list is available. (id:49187)
55 King Street W
Brockville, Ontario
Excellent bright and spacious retail space (is currently set up as a Fudgery store). One of the Best locations in the vibrant Downtown. Mechanicals upgraded in 2025 an Additional European A/C system for double the cooling. Two Washrooms on Main floor and and a kitchenette. Full height storage basement of around 1700 square feet is included (not added to square footage in listing) for a total of up to 3400 square feet main and below levels. Great mix with lots of great tenants. Very responsible Landlord and Management company. Next door unit (850 square feet) also for lease at same time and can be combined to create around 2550 square feet of retail space on street level and more than 2500 square feet on lower levels. Many permitted uses. A lot of Leasehold improvement will remain - list is available. (id:49187)
301 Freure Drive
Cambridge, Ontario
Spacious and well-maintained 4-bedroom, 3-bathroom detached home in a desirable Cambridge neighborhood featuring a bright open-concept layout, modern kitchen, generous living and dining areas, and a primary bedroom with ensuite and walk-in closet. Includes an attached double car garage with parking on the driveway. Ideal for families seeking comfort, convenience, and a great location to call home. (id:49187)
490 Mcgeachie Drive
Milton (Mn Milton North), Ontario
A portion of (10,000 sq. ft.) building, along with excess land of M2-zoned land, is an ideal accessible for a cross-docking and drive-in doors, warehouse with extra parking available for lease. Ideal place for truck transportation or warehousing. The property offers ample outdoor storage space and is suitable for truck trailer parking, heavy equipment storage, truck trailer repairs, cold storage, and more. Additionally, the property is equipped with heavy power and sprinklers. Conveniently located with easy access to major routes, including the 401 and Hwy 25. (id:49187)
1130 St Emmanuel Terrace
Ottawa, Ontario
Client RemarksEffortless Living in Ottawa's East End. Welcome to 1130 Saint-Emmanuel Terrace, a thoughtfully updated 3-bedroom semi-detached home with a deep backyard and stylish finishes throughout, located in a quiet, family-friendly neighbourhood. The interior features refinished hardwood floors, abundant natural light, and a comfortable layout that flows with ease. The modern kitchen is equipped with stainless steel appliances, a gas range, and sleek cabinetry ideal for both everyday living and entertaining. A renovated powder room (2022) adds a fresh, contemporary touch to the main level. Upstairs, three bright bedrooms are complemented by a fully updated bathroom (2022), offering a clean and timeless design. Well-maintained and thoughtfully improved, the home includes a roof (approx. 8 years old), new windows (2020), and 2024 updates such as re-sealing of sliding doors and windows, new rear troughs and downspout, and refreshed bay window detailing. Deck installed (2025), main floor painted (2025) .The 135-foot deep backyard provides a rare outdoor retreat in the city, with space for entertaining, gardening, or future potential. An attached garage adds everyday functionality to this move-in-ready home. Conveniently located near schools, parks, shopping, and transit, 1130 Saint-Emmanuel Terrace is a standout opportunity in Ottawa's east end. (id:49187)
2526 Espirit Drive
Ottawa, Ontario
Welcome to 2526 Esprit Drive, a brand new, never-lived-in townhome in the desirable Avalon community of Orleans! This 3-bedroom, 2.5-bath home offers a perfect mix of modern design, clean finishes, and functional living space in one of Orleans most popular neighbourhoods. The open-concept main level features luxury vinyl plank flooring, a bright white kitchen with quartz countertops, stainless steel appliances, and a large island ideal for meal prep or entertaining. A powder room is conveniently located off the entry. Upstairs, the spacious primary bedroom includes a walk-in closet and a private ensuite with a glass shower. Two additional bedrooms share a full 4-piece bathroom, with laundry located on the same level for added convenience. The fully finished lower level provides excellent additional space perfect for a family room, play area, or home office. Complete with an attached single-car garage and additional driveway parking, this home sits in a quiet section of Avalon close to parks, schools, shopping, restaurants, and future transit. Tenant pays all utilities. Available immediately, be the first to call this beautiful new build home! (id:49187)
2605 - 90 Absolute Avenue
Mississauga (City Centre), Ontario
Welcome to this classically elegant Lower Penthouse in the iconic Absolute Condos, also known as the Marilyn Monroe Towers. Enjoy soaring 10 ft ceilings, crown mouldings, and laminate flooring throughout this spacious 2 plus 1 bedroom suite. The den with French doors functions perfectly as a third bedroom or home office. The stylish kitchen features granite countertops and stainless steel appliances. The primary bedroom offers a five-piece ensuite and walk-in closet, while both bathrooms feature marble floors and glass showers. Step out onto the large balcony with two walkouts and take in stunning southwest views of the lake and downtown Mississauga. Includes one parking space, two lockers, and access to premium amenities including indoor and outdoor pools, a gym, and more. Perfect for first time home buyers or investors!! If you are looking for big space with less down payment this is your best bet where luxury meets practical and functional layout!! Freshly painted!! Beautiful views of celebration square!!A must must see!!! (id:49187)

