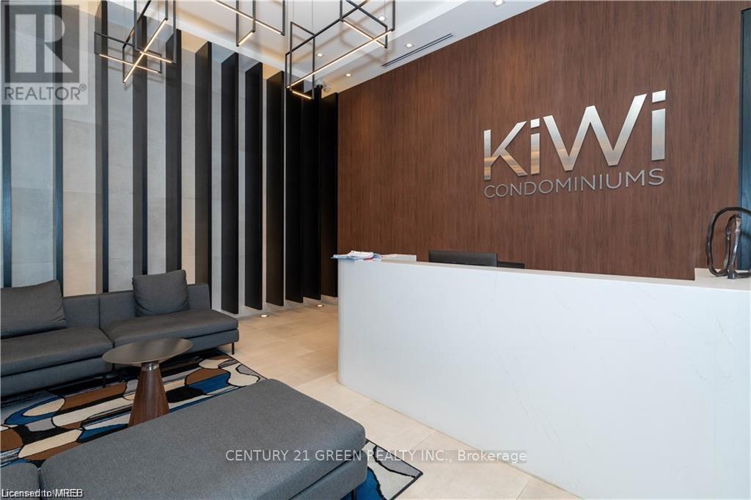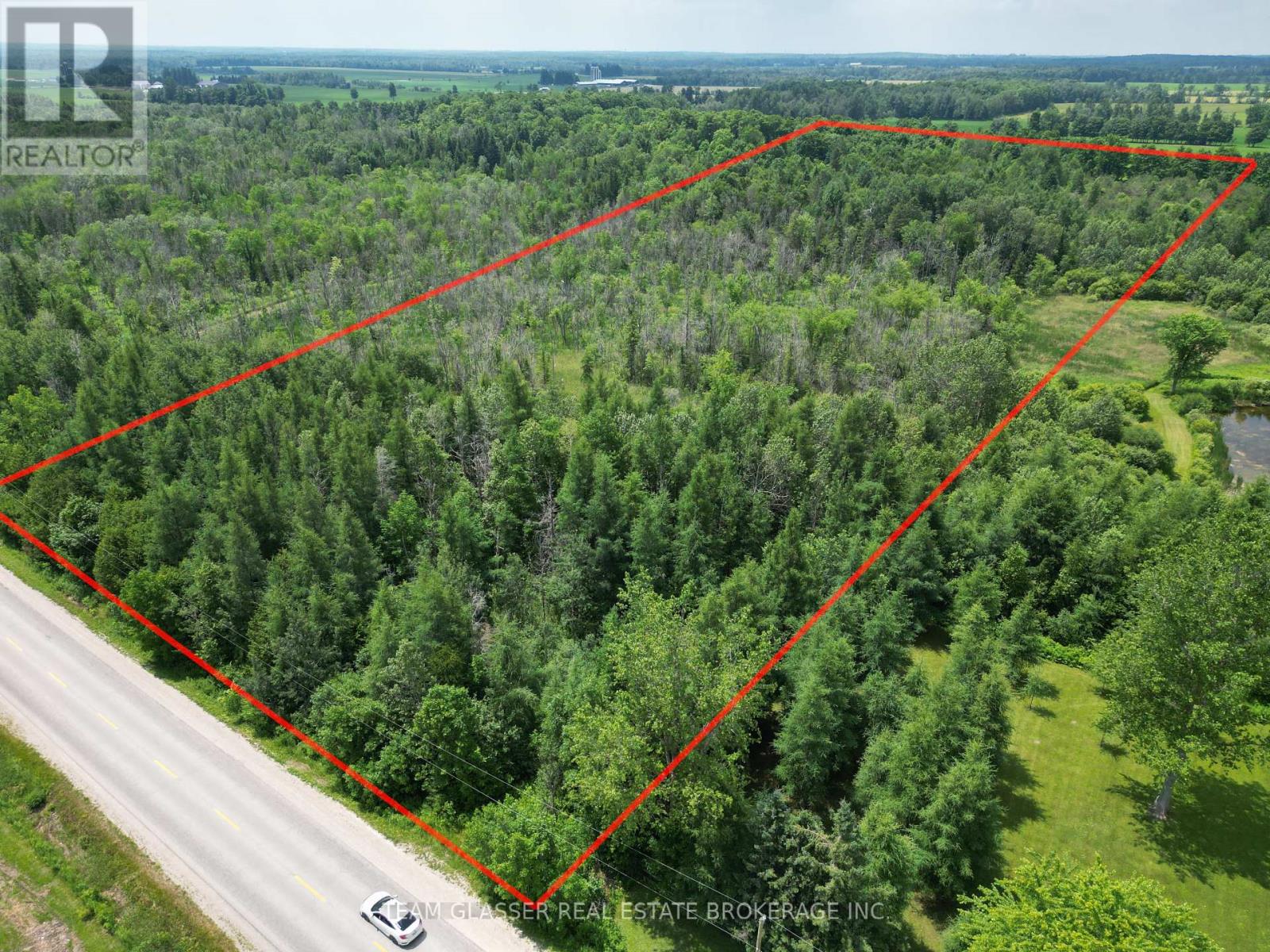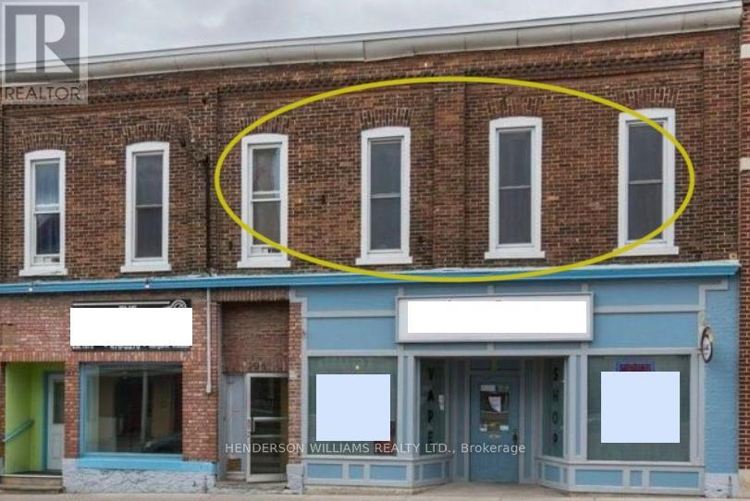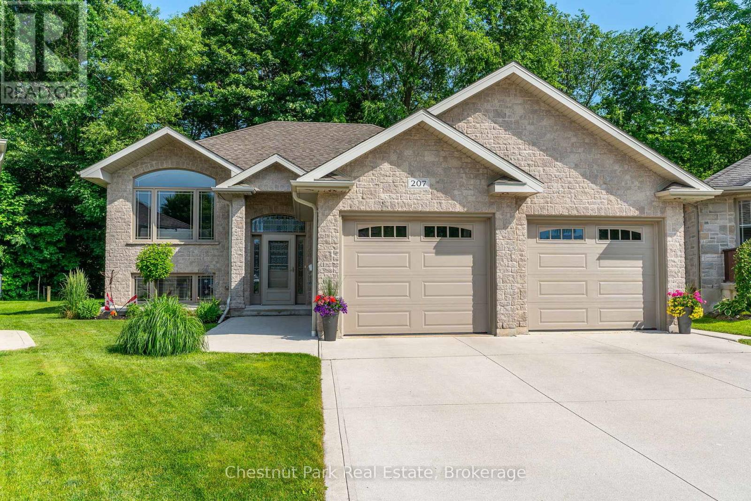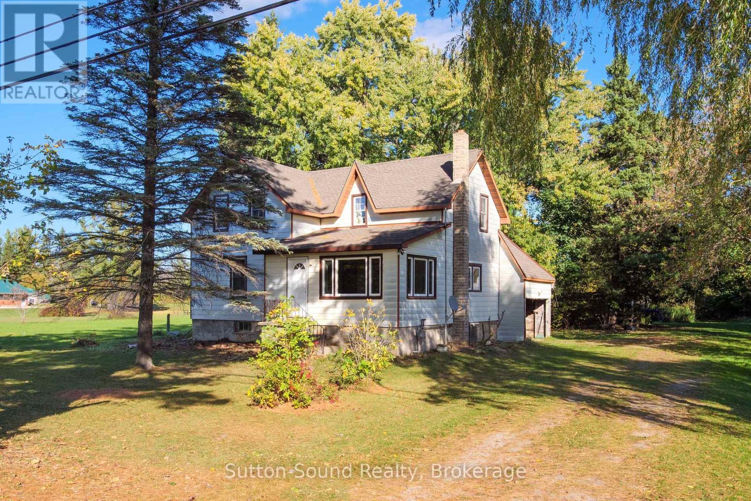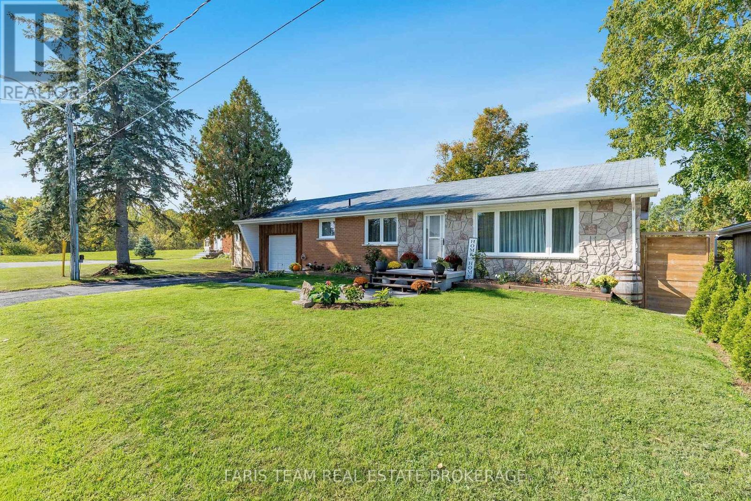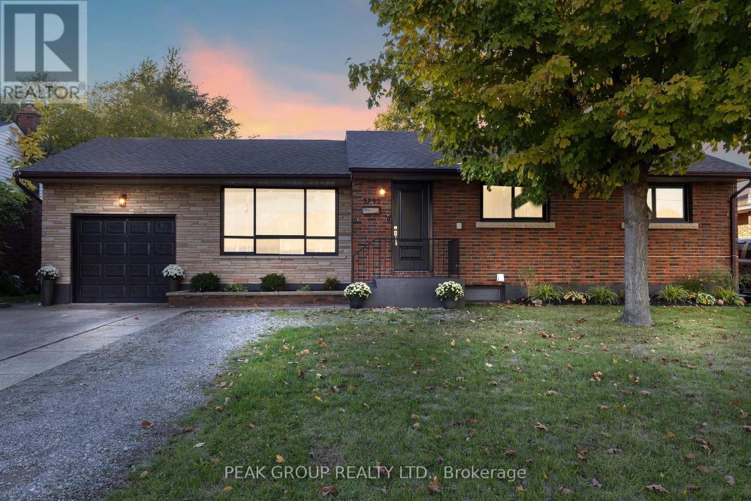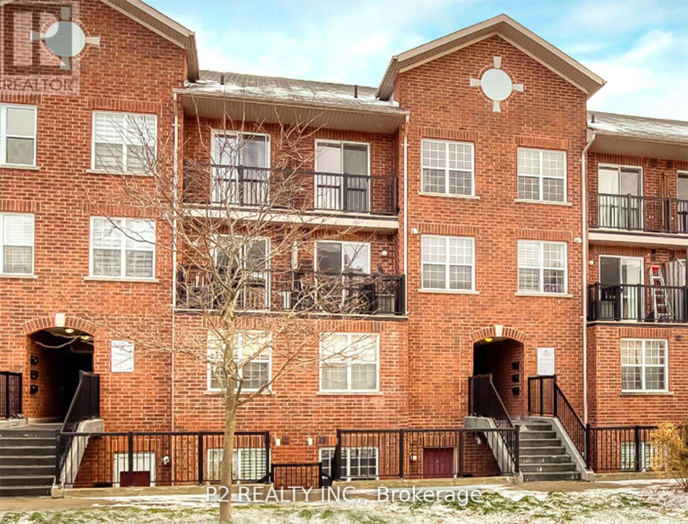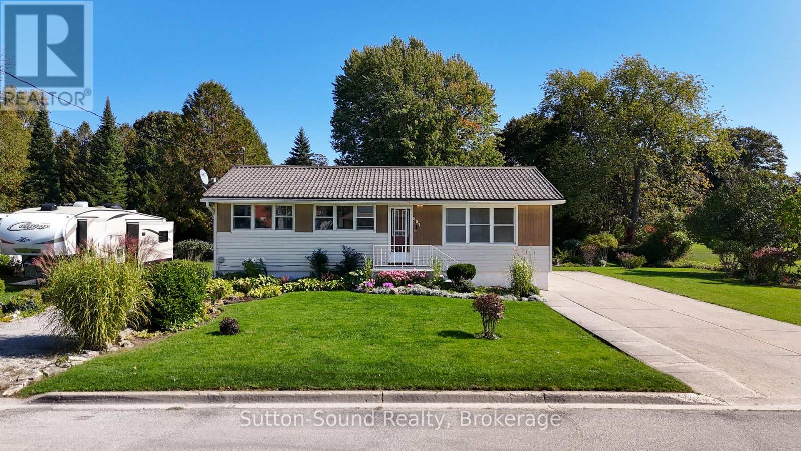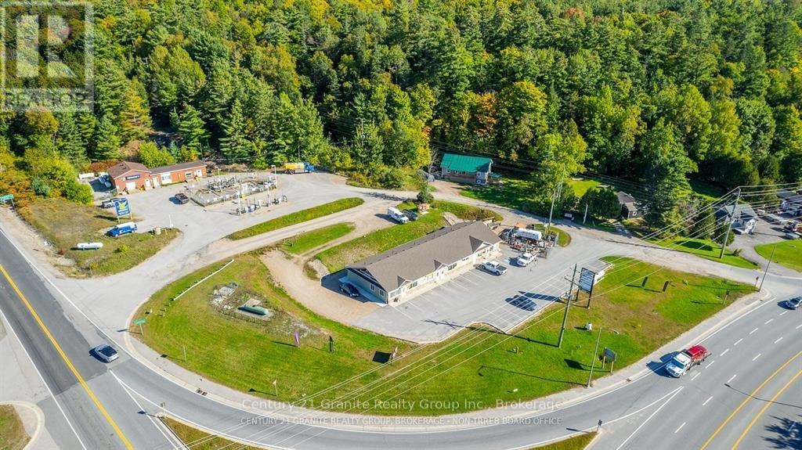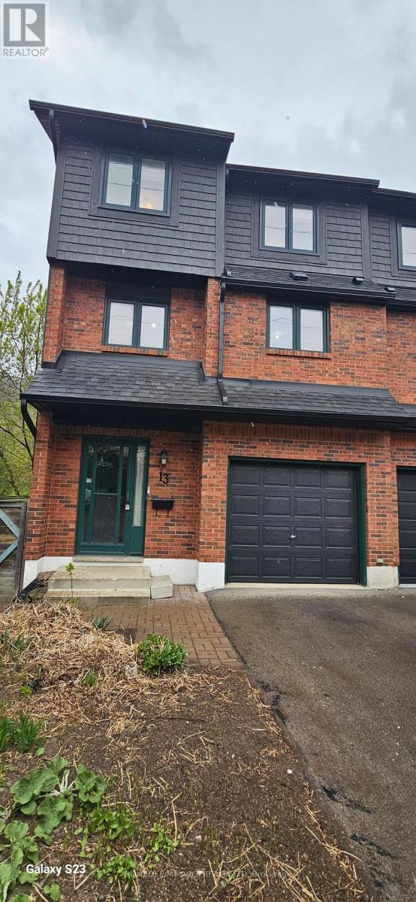1204 - 212 King William Street
Hamilton (Beasley), Ontario
Welcome to Kiwi Condos by Rosehaven in the heart of downtown Hamilton! This Peckman model offers 2 spacious bedrooms, 2 full bathrooms, and 9 ft ceilings in a bright, sun-filledlayout. Located in a safe and stylish building, youll enjoy walking distance to King Street shops, cafes, restaurants, and entertainment. Easy access to public transit (ideal for McMaster students) and just minutes from Hwy 403 & QEW. Features include quartz countertops, kitchen backsplash, in-suite laundry, free internet, and on-site security. Steps from St. Josephs Healthcare, Hamilton General Hospital, and Jackson Square. Perfect for couples or small families. A carefree urban lifestyle awaits at Kiwi Condominiums! (id:49187)
Ptlt 12 Con 12
Southgate, Ontario
Discover the perfect opportunity to build your dream home on this 9.93 acre parcel of scenic countryside in the peaceful hamlet of Hopeville, Grey County. Located 20 minutes from Durham, Shelburne, Mount Forest and 40 minutes from Orangeville - this expansive lot offers both privacy and potential nestled just off Grey Road 14 for convenient year-round access. Zoned Residential Type 6 (R6) and Environmental Protection (EP), this lot allows for building at the front or rear (SVCA approval may be needed), making it ideal for a private estate, country retreat. With hydro available from the road, the flat terrain features a mix of lightly and medium wooded areas, offering a beautiful natural backdrop and endless design possibilities. Seller has undergone some due diligence. (id:49187)
Unit 4 - 302 Picton Main Street
Prince Edward County (Picton Ward), Ontario
Renovated Downtown Picton Apartment. A Short Drive To Sandbanks, Wineries And All That Prince Edward County Has To Offer! This Tastefully Renovated 1 Bed, 1 Bath Space Features All New Appliances, Lighting, And In Suite Laundry. Bright Living Space. Steps To All Downtown Amenities Make This A Superb Location. Available For November 1 Occupancy. $1950 + Hydro (id:49187)
60 - 275 Broward Way
Innisfil, Ontario
Live everyday like it's Friday!!! Friday Harbour is a stunning waterside community that gives a one of a kind experience for homeowners, guest and visitors. Are you a Golfer? Join the Nest. Nature Lover? Enjoy 7km of nature paths through the 200 acres of nature reserve. Water Enthusiast? The Marina (approx. 40 acres) & Harbour Master building, sandy beach, pools, playground, tennis court, basketball court, beach volleyball, winter sports and festivals......,Friday Harbour shuttle service. The Boardwalk has many shops, restaurants, groceries, LCBO and many activities/events on the main pier. FH offers all season activities through the outdoor adventure center, exclusive Lake Club, wellness center and pool. Live year round or seasonally. (id:49187)
207 2nd Street W
Owen Sound, Ontario
Tucked away on a quiet cul-de-sac, backing onto a picturesque ravine, this beautiful bungalow offers the perfect combination of tranquility, privacy and everyday convenience in one of the West Sides most desirable neighbourhoods. Built just 12 yrs ago with exceptional attention to detail, this 3-bedrm/2-bath home is clad in premium Shouldice stone, offering timeless curb appeal and quality. Discover a bright, open-concept main floor that feels inviting from the moment you enter. Gleaming hardwood floors flow seamlessly through the spacious main floor creating an ideal layout for both family living and entertaining. The kitchen is a highlight, with stainless steel appliances, a centre island, ample cabinetry and access to the deck with tranquil treed views, perfect for morning coffee or summer BBQs while enjoying the sounds of nature. The primary bedroom offers a calm retreat, a walk-in closet and access to a luxurious 5-pce semi-ensuite complete with heated floors ; the perfect blend of elegance and function. The fully finished lower level extends your living space with a cozy rec room centered around a gas fireplace. Entertain with ease at the stylish wet bar complete with its own island, ideal for movie nights or relaxed evenings with friends. A convenient 3-pce bath with heated floors, a walk-up to the double car garage and plenty of storage make this level as functional as it is inviting. Outside, enjoy low-maintenance landscaping, an oversized garden shed, a handy garage workbench and the peaceful ravine backdrop that enhances your sense of privacy. Located just mins from parks, schools, shopping and local amenities, this property truly offers the best of both worlds; serene natural surroundings and urban convenience. Over 2,260 SF of thoughtfully designed living space, efficient utilities and impeccable upkeep, this move-in-ready home checks every box. Experience comfort, quality and quiet elegance in a setting you'll love to call home. (id:49187)
19733 Hwy 6 Highway
Georgian Bluffs, Ontario
19733 Highway 6, Georgian Bluffs. Nestled on nearly 2 acres surrounded by beautiful mature trees, this 1.5-story home offers plenty of potential and country charm. Featuring 3 bedrooms and 2 baths, a large eat in kitchen as well as main floor laundry, this property provides a spacious setting for those looking to create their dream home. The large lot offers privacy and room to enjoy nature or room for a garage, while still being conveniently located close to Wiarton and just a short drive to Sauble Beach and Owen Sound. With a bit of love and care, this home could be transformed into a peaceful retreat in the heart of Grey-Bruce. (id:49187)
78 Mckibbon Drive
Meaford, Ontario
Top 5 Reasons You Will Love This Home: 1) Beautifully renovated bungalow tucked away on a quiet cul-de-sac in a family-friendly neighbourhood, steps from Georgian Bay Community School and featuring a new garage and refreshed landscaping for excellent curb appeal 2) The main level has been completely transformed with a modern kitchen and appliances, an updated bathroom, fresh flooring, new trim and mouldings, and a fresh coat of paint throughout 3) Major updates provide peace of mind, including new windows, roof, furnace, air conditioner, and an owned on-demand hot water tank 4) The basement has been fully redesigned with new flooring, upgraded lighting, hardwired internet and cable conduits, plus a brand-new laundry room and gym space 5) The backyard is an outdoor retreat, featuring extensive landscaping, a new concrete pad, fencing, a deck, and multiple fruit trees, perfect for relaxing evenings or entertaining. 1,147 sq.ft. plus a finished basement. 2,197 sq.ft. of finished living space. (id:49187)
3799 Windermere Road
Niagara Falls (Stamford), Ontario
Welcome home! Beautifully updated, move-in-ready 3 bed, 2 bath bungalow nestled in one of North-End Niagara Falls' most desirable neighbourhoods. Perfectly suited for families or anyone seeking an easier, active lifestyle, this home offers both style and convenience in equal measure. Set on a large 63 x 125 ft lot along a mature, tree-lined street, the location is unbeatable for those with school-aged children or grandchildren, just a short walk to some of Niagara's top Catholic and public elementary and high schools, including French Immersion programs. Enjoy nearby parks, sports fields, walking paths, a splash pad, and the soon-to-be revitalized Michelson Park steps away. Every amenity is right at your fingertips with shopping, restaurants, and essentials just minutes away, with quick access to transit and the highway, and just a short drive to Niagara-on-the-Lake, Brock University, and Niagara College. Inside, you'll love the timeless, neutral palette and bright, open spaces filled with natural light from morning to dusk - every space invites you to relax and feel at home. This is not your average bungalow: a stunning 400 sq. ft. addition expands the living area with 10-foot coffered ceilings, a gas fireplace, oversized windows overlooking the backyard, and walkouts to two private patios perfect for entertaining large groups or unwinding in comfort. Plus, the attached garage connects to a practical mudroom with ample storage. Downstairs, discover multiple flexible spaces: a cozy media room, a generous home office, gym, or a guest suite, plus a well-sized laundry and utility area. The pool-sized backyard is fully fenced and framed by mature landscaping and fruit trees. Whether it's a quiet morning coffee, kids at play, or evening gatherings under the stars, this outdoor area offers endless possibilities. This solidly built home is the perfect blend of style, space, and location - a place you'll be proud to call home for years to come. (id:49187)
202 - 45 Strangford Lane
Toronto (Clairlea-Birchmount), Ontario
In Demand Neighborhood. Well Maintained 2 Bedroom 2 Bathroom Townhome that's Bright and Spacious. Quiet and Friendly Neighborhood. Walking distance To Bus Stops, Schools, Restaurants. * Parking Included * Close To All Amenities. Minutes To the 401, DVP, and Subway! (id:49187)
507 Mcnaughton Street
South Bruce Peninsula, Ontario
507 McNaughton Street, Wiarton. Welcome to this lovely 3-bedroom, 2-bath raised bungalow located on a quiet street in the heart of Wiarton. Set on a large, beautifully manicured lot, this home offers both comfort and convenience in a desirable neighbourhood. Enjoy nearby green space with a park just steps away, or take a leisurely walk to downtown shops, restaurants, and the picturesque waterfront.This propertys ideal location also provides easy access to Sauble Beach and Owen Sound, making it perfect for families, retirees, or those seeking a peaceful lifestyle close to amenities. A wonderful opportunity to settle into the vibrant community of Wiarton. (id:49187)
3 - 12818 Highway 35 W
Minden Hills (Minden), Ontario
HP Superstore Plaza, 800 square foot office or retail space at arguably the busiest highway intersection in Haliburton County. Currently 3 other thriving long term tenants with the help from it's location. All units are individual with separate heating air conditions, fiber optic internet, 2pc bath and rear entry/service door. There is plenty of parking an great access right off Highway 35. Excellent lease terms available to qualified lessee. Property owner very accommodating. Call for further information or to schedule a visit. (id:49187)
13 - 1983 Main Street W
Hamilton (Ainslie Wood), Ontario
THIS HOME IS WAITING FOR YOU TO ENJOY LIFE WITH YOUR LOVED ONES. THIS END UNIT, BACKS ON TO GREENSPACE.ENJOY THE VIEWS AND THE COLOURS OF THE SEASONS CHANGE FROM THE TWO BALCONIES. ENJOY SERENITY AT THE BASE OF THE ESCARPMENT.SEPARATE FAMILY ROOM WITH BALCONY WITH VIEWS AND SEPARATE LIVING ROOM.LARGE EAT IN KITCHEN.MASTER BEDROOM WITH TWO WALKIN CLOSETS.TWO SKYLIGHTS TO GET NATURAL LIGHT ON 3RD FLOOR. FRESHLY PAINTED ROOMS AND STAIRS, NEW FLOORING ON THREE BEDROOMS. LOWER LEVEL REC ROOM WITH BALCONY.THIS HOME IS WAITING FOR YOU TO ENJOY LIFE WITH YOUR LOVED ONES. THIS IS CLOSE TO AMENITIES, LOCAL HIGHWAY, PUBLIC TRANSPORT AND MCMASTER UNIVERSITY. (id:49187)

