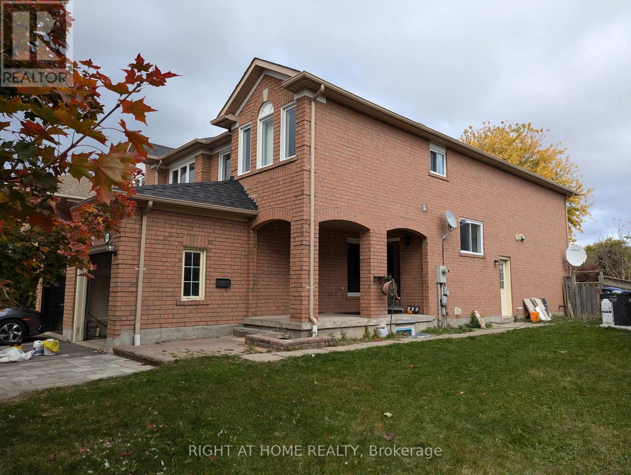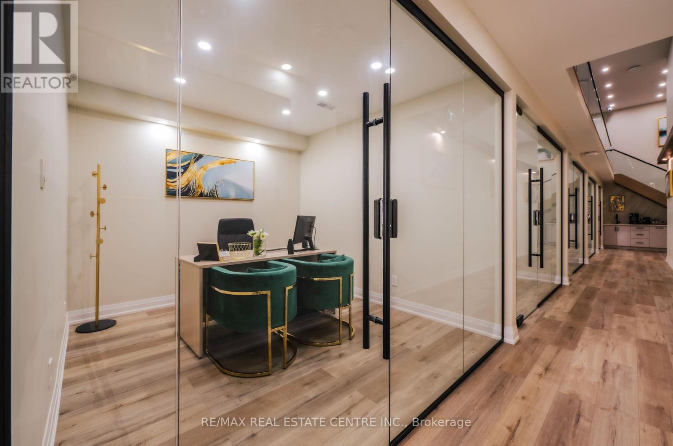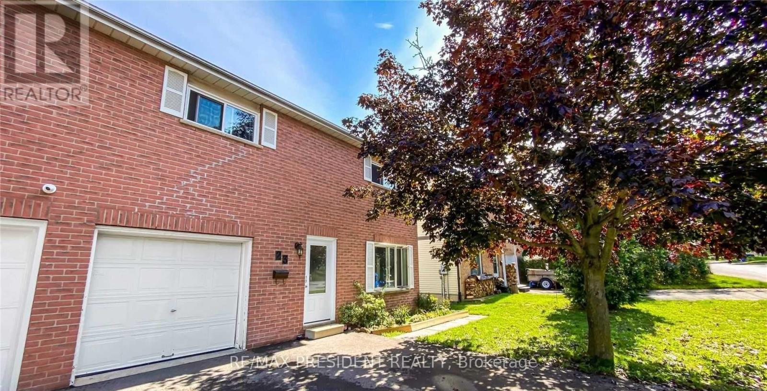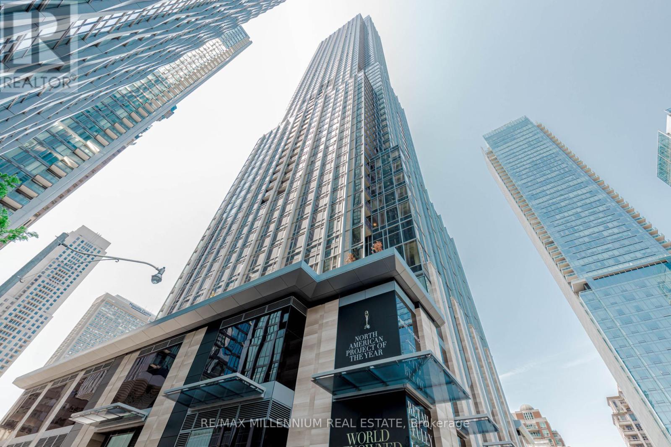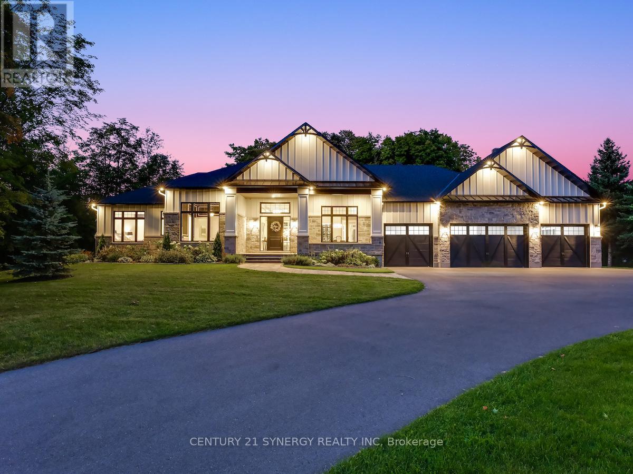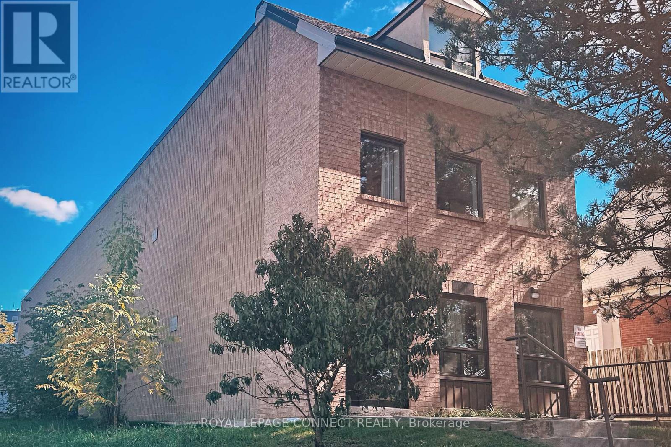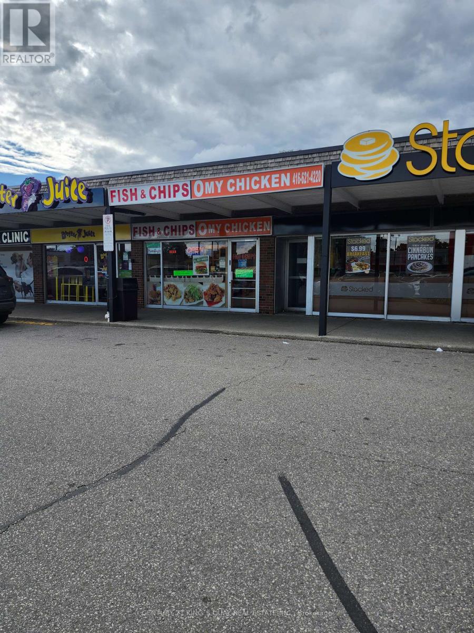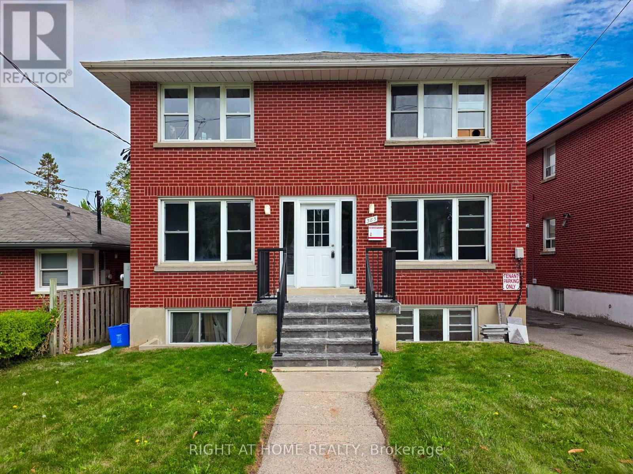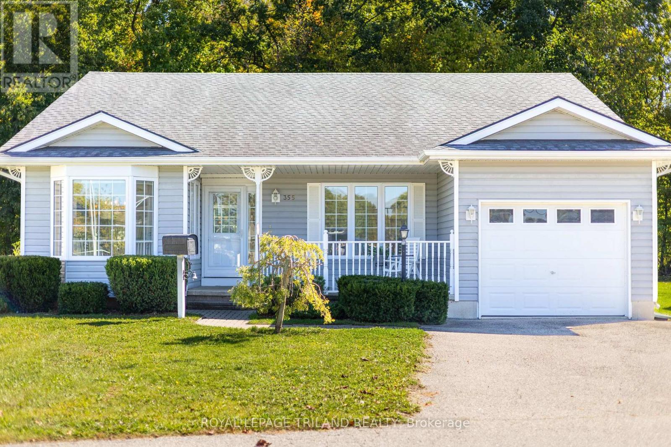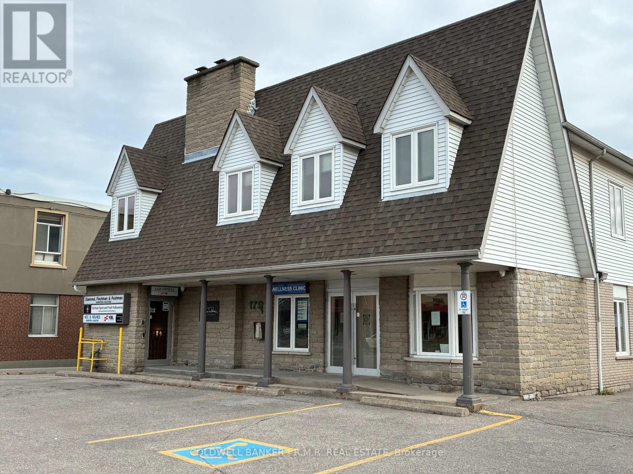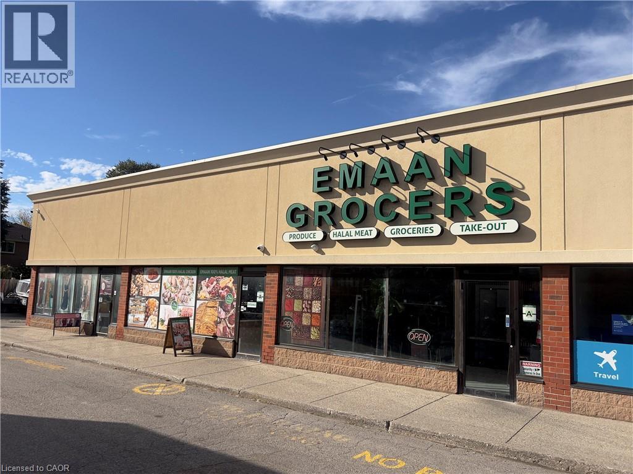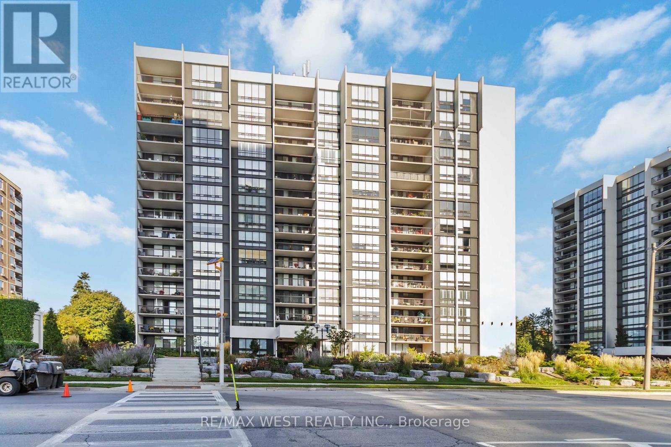1423 Quest Circle
Mississauga (Meadowvale Village), Ontario
Located in a peaceful and family-friendly community in Mississauga, this home offers the perfect blend of comfort and convenience. It is ideally situated close to Highways 401 and407, providing easy access to all major amenities, schools, shopping centres, and publictransit. The property has been tastefully upgraded with modern finishes throughout. Beautifulhardwood flooring extends through all levels of the home, enhancing its warm and elegantappeal. This move-in-ready home is an excellent opportunity for those seeking quality livingin a desirable neighbourhood. (id:49187)
20 - 2131 Williams Parkway
Brampton (Gore Industrial North), Ontario
Prime Office Space for Lease in Brampton! Located at Airport Rd. & Williams Pkwy., Brampton, this 150 sq. ft. commercial office space offers the ideal setup for professionals seeking a clean, modern, and convenient work space. This private office includes access to a shared boardroom, a professional reception area, and 24-hour access perfect for flexible work hours and client meetings. Situated in a high-demand Brampton location, the property is close to all major amenities, providing easy access to restaurants, shopping, public transit, and major road ways. Whether you are a small business owner, independent professional, or remote team, this space offers an excellent opportunity to grow your business in a professional environment. Key Features:150 sq. ft., private office, Shared boardroom access, Professional reception area, 24-hour secure building access, Prime Airport Rd. & Williams Pkwy. location Close to all amenities! (id:49187)
23 Orange Street
Orangeville, Ontario
Spacious and beautifully maintained 4-bedroom fully furnished home available for lease in the heart of Orangeville. This charming residence offers a bright, open-concept main floor with a modern kitchen, generous living and dining areas, and large windows that fill the space with natural light. The home features four sizeable bedrooms, ideal for families or professionals. Enjoy a private backyard perfect for relaxing or entertaining, and ample parking for multiple ( 4 ) vehicles. Conveniently located within walking distance to schools, parks, shopping, and public transit. Move-in ready and available for immediate occupancy. (id:49187)
4103 - 11 Yorkville Avenue
Toronto (Annex), Ontario
Welcome to 11 Yorkville, an elegant luxury residence in one of Torontos most prestigious neighbourhoods. This stunning 1 Bed + Den, 1 Bath suite on the 41st floor offers nearly 600 sq. ft. of elegant, functional living space with high-end upgrades throughout. The sleek, modern kitchen features integrated Miele appliances, a wine trough, wine fridge, and a stylish centre island - perfect for entertaining. The den provides an ideal space for a home office or reading nook, while the spa-inspired bathroom adds a touch of sophistication. Enjoy unobstructed, open views and abundant natural light from this high-floor unit, set in a building that defines refined urban living. Residents have access to world-class amenities including an indoor-outdoor infinity pool, state-of-the-art fitness studio, spa, piano lounge, media room, business centre, rooftop BBQ terrace, and a wine tasting lounge.Just outside your door, discover everything Yorkville living has to offer. From charming cafés and upscale shopping to acclaimed restaurants, boutique fitness studios, and top-tier wellness centres, this area delivers the ultimate urban experience. Commuting is effortless with the Bloor-Yonge subway station only steps away. Outdoor enthusiasts will love being minutes from scenic walking and biking trails, including the Rosedale Ravine and nearby parks - perfect for a morning jog or weekend stroll. Whether youre working downtown, enjoying world-class dining, or relaxing in nature, 11 Yorkville places you at the centre of it all. (id:49187)
1443 Duchess Crescent
Ottawa, Ontario
Experience refined living in this exquisite custom-built bungalow, showcasing exceptional craftsmanship, thoughtful design, and high-end finishes throughout. Located in the prestigious Rideau Forest community, this home offers the rare opportunity to own a newer home in one of Ottawa's most sought-after neighbourhoods. The open-concept layout welcomes you with a grand foyer, elegant dining room with built-in wine display, and a stunning living room featuring soaring 12-ft ceilings, intricate lighting details, a sleek fireplace, and an abundance of natural light. The gourmet kitchen is a true showpiece, complete with Thermador appliances, pot filler, large island with beverage sink, and a bright eating area that opens to a three-season screened-in porch with a gas fireplace - perfect for relaxed summer evenings. The luxurious primary suite offers a spacious walk-in closet and a spa-inspired 6-piece ensuite with heated floors. Two additional bedrooms each feature their own private ensuite, ensuring comfort for family and guests. A main floor office, powder room, laundry, and well-appointed mudroom complete the level. The fully finished lower-level impresses with a generous rec room, gas fireplace, full bar, gym, golf simulator, and guest bedroom with 3-piece bath. Direct access from the basement to the heated oversized 4-car garage adds convenience. Set on a beautifully landscaped, private, tree-lined lot, the backyard features a heated saltwater pool, irrigation system, and a separate heated oversized 2-car garage. A perfect blend of luxury, functionality, and tranquility - this home that truly has it all! (id:49187)
303 - 4872 Valley Way
Niagara Falls (Cherrywood), Ontario
Modern, well-maintained condo apartment in a desirable building close to all the attractions, shops, and amenities of Niagara Falls. This 3rd floor end-unit offers extra privacy and a bright, spacious layout filled with natural light from well-lit windows. The home features an eat-in kitchen plus a versatile dining room/office, ceramic tile in the kitchen and bath, and quality laminate flooring throughout the living areas. The 18-ft living room with Juliet balcony and built in fireplace is a standout, along with a double closet in the bedroom and convenient utility/storage space off the dining area/hallway. Appliances are included, along with a free-standing A/C unit and a window unit. Enjoy an exclusive covered parking spot, secure building entry, and pride of ownership in one of the best-maintained units in the building. Most furniture and decor is included in the sale. See inclusions and call LA for more info Attractively decorated and move-in ready, this is a surprisingly spacious and comfortable home close to everything Niagara Falls has to offer! (id:49187)
14 - 460 Renforth Drive
Toronto (Eringate-Centennial-West Deane), Ontario
Business located in Very high traffic plaza including Pharmacy, Medical Clinic, Variety Store, Veterinarian, Franchise breakfast restaurant, And Pizza. You can set Ideal family busineess. Money making and easy operation, only 6 days open/week. and holidays closed. You can extend time and days for more revenue. Short hours: 11:00am-8:00pm. Rent $5,200 (TMI and HST In).Lease term : 5+5 Years ( Starting March 2026 -Feb 2031 and optional 5 years) All equipment owned. Unit with huge basement. (id:49187)
Lowerlevel - 385 Mary Street N
Oshawa (O'neill), Ontario
Be the first to live in this beautifully renovated lower-level apartment in a legal, purpose-built triplex located in the heart of Olde Oshawa, one of the citys most desirable neighbourhoods. This spacious unit features a brand-new kitchen, bathrooms, flooring, fresh paint, and modern finishes throughout. Enjoy the convenience of in-suite laundry and one dedicated parking space at the rear of the building, with lawn care and snow removal professionally managed for worry-free maintenance. (id:49187)
355 Shannon Boulevard
South Huron (Stephen), Ontario
GRAND COVE SITE BUILT HOME WITH GARAGE BACKING ONTO MATURE WOODS | VIEW OF THE WATER/GRAND COVE NATURE POND FROM FRONT OF HOME! Come fall in love with one of the best locations in Grand Bend's sought after Grand Cove retirement community. This is Rice Homes' 2003 1450 SQ FT Huntington Model and it's being offered for resale for the first time in history! This lovely property has only had its original owners, who hand-picked this prime location from the developer. Case in point, this is a top location in the Cove, but the house itself is sure to impress as well! As you enter the home, you are bathed in natural light below vaulted ceilings accenting the open concept living kitchen, dining area in a way that makes it feel larger than life. Just beyond the gas fireplace, you'll walk out to an updated sundeck adjacent to one of several bay windows in the home overlooking your own private forest. The kitchen with breakfast nook is in great condition with all appliances included with the refrigerator just updated a few years ago. The 2 bedrooms and 2 full bathrooms are both very generous in size and also an excellent condition. The main level master with walk-in closet, large bay window and an ensuite bath with his and hers sinks is a rare feature in Grand Cove. Speaking of rare features in Grand Cove, not only does this site-built gem have an attached garage with inside entry to a large mudroom with laundry and laundry sink, it also has a partial height basement with a full concrete floor offering an endless amount of dry storage. The furnace, A/C, washer/dryer, and the roof were just replaced a few years ago - so much value here! Priced well below every recent site build with a garage (and even the one that just sold without a garage) this one won't last long. Land lease fees of approximately $850 a month are applicable. (id:49187)
B2 - 179 King Street E
Oshawa (Central), Ontario
Self-contained office space with common use of modern washrooms, kitchenette and ample parking, located in the lower level of a prestigious office building within public transit at the door, walking distance to Durham Courthouse, Ontario Tech University, and downtown Oshawa. Consists of main area of 575 Sqft plus an adjoining self-contained, exclusive use, storage area. Gross rent includes all utilities, common use kitchenette, & TMI. (id:49187)
185 King George Road Unit# B1
Brantford, Ontario
Turnkey Opportunity – Three Businesses in One (Grocery / Meat / Restaurant) Step into a thriving, family-owned grocery, deli, and meat shop with an international flair — a local favourite known for its premium meats, prepared foods, and specialty grocery items. The business includes a fully equipped commercial kitchen, perfect for producing in-house ready-to-cook meals and authentic international dishes catering to today’s busy customers. A rare turnkey opportunity that effectively gives you the power of three established businesses (Grocery, Meat, and Restaurant) under one roof — all for the price of one. ? Bonus Income Stream: Approximately 600 sq. ft. area currently subleased to a take-out restaurant generating a fixed $2,850/month rent, adding immediate cash flow for the new owner. Located in a high-traffic neighbourhood with a favourable lease, this location offers endless growth potential for an ambitious owner/operator. The retiring seller is ready to provide full training and a smooth transition, ensuring your success from day one. If you’ve been searching for a profitable, well-respected, and community-rooted business, this is your chance to own a local gem with multiple revenue streams and huge upside potential (id:49187)
1108 - 2185 Marine Drive
Oakville (Br Bronte), Ontario
Exquisitely redesigned 2 Bed + Den corner unit in the prestigious Ennisclare on the Lake! Professionally renovated in 2020, this 1,576 sq. ft. home features floor-to-ceiling windows throughout, hardwood floors, custom cabinetry, imported Italian marble, quartz countertops, and premium stainless steel appliances. The chefs dream kitchen overlooks the sunken living room, perfect for entertaining. Enjoy three walkouts with abundant natural light. The massive primary bedroom includes a spa-like ensuite with detailed tile shower, while the oversized second bedroom has a double closet. The unit also has its own laundry room, a separate storage room, one parking space, and one locker. A beautiful combination of luxury, style, and comfort in one of Oakvilles most desirable lakefront communities. (id:49187)

