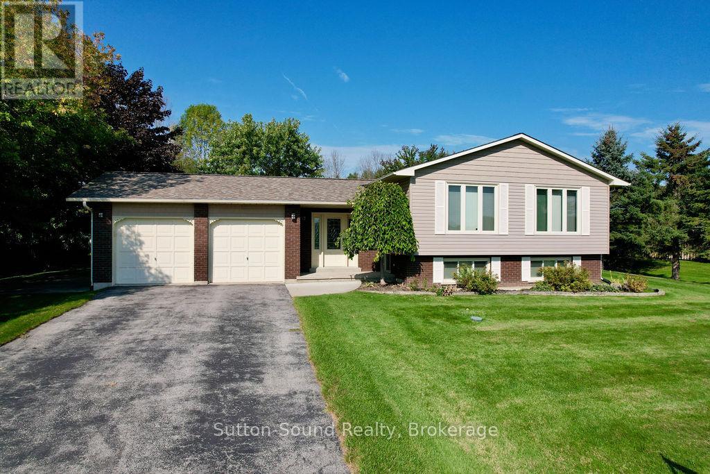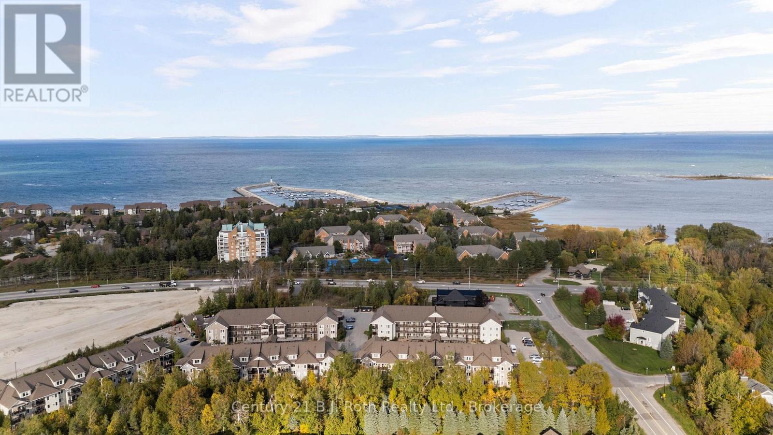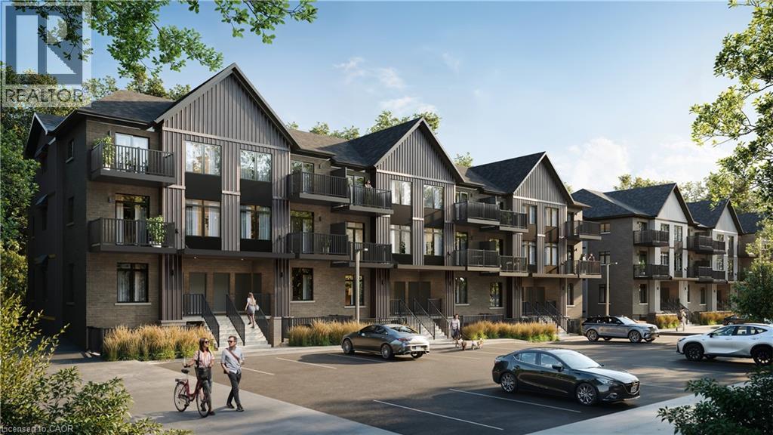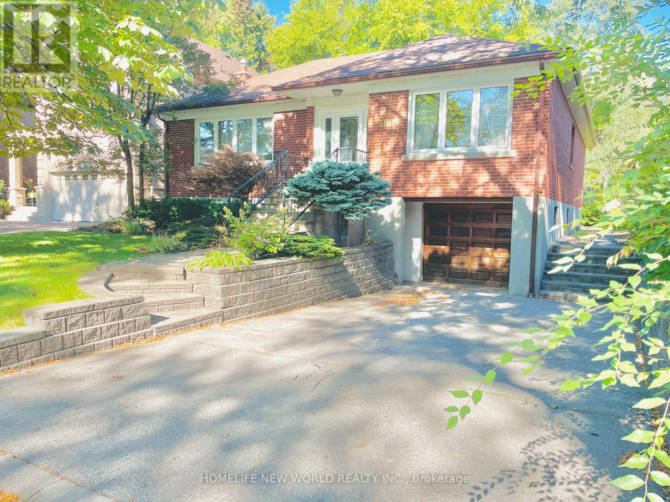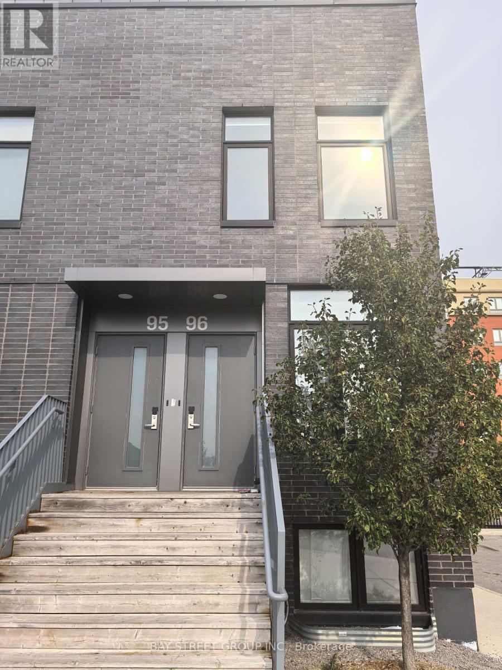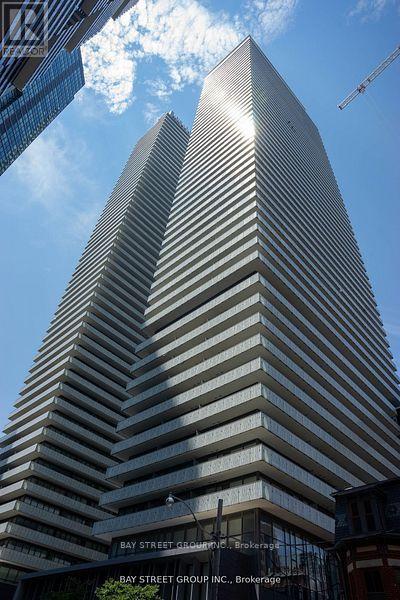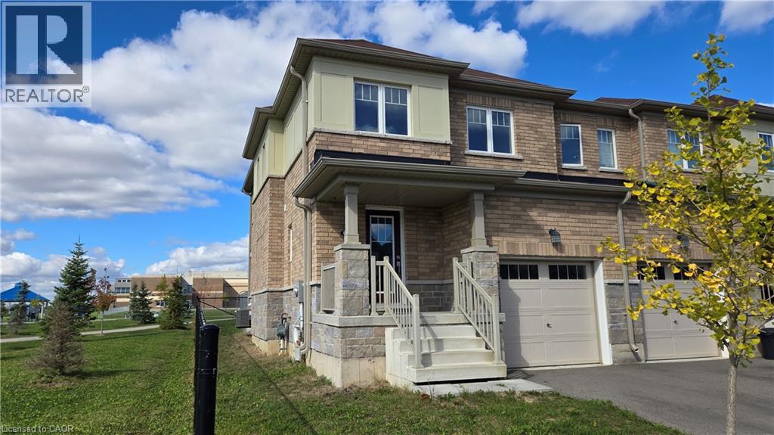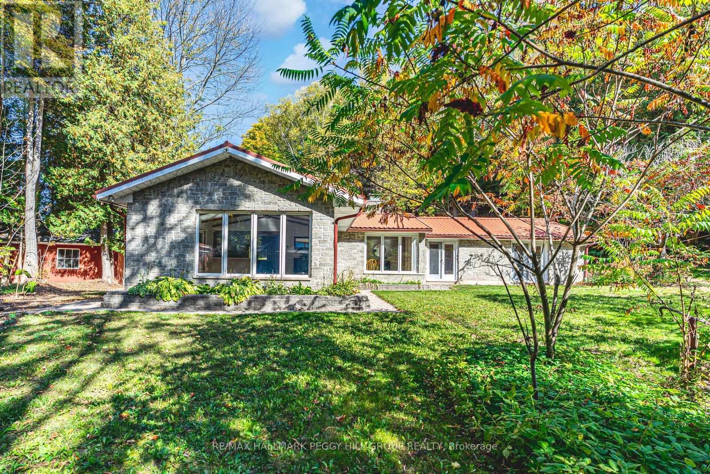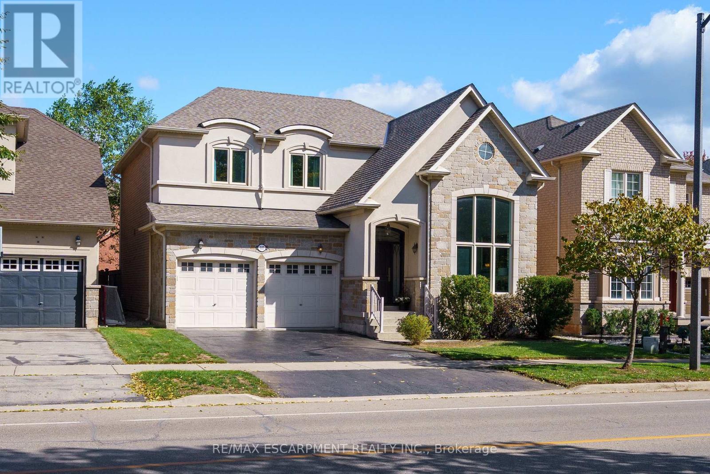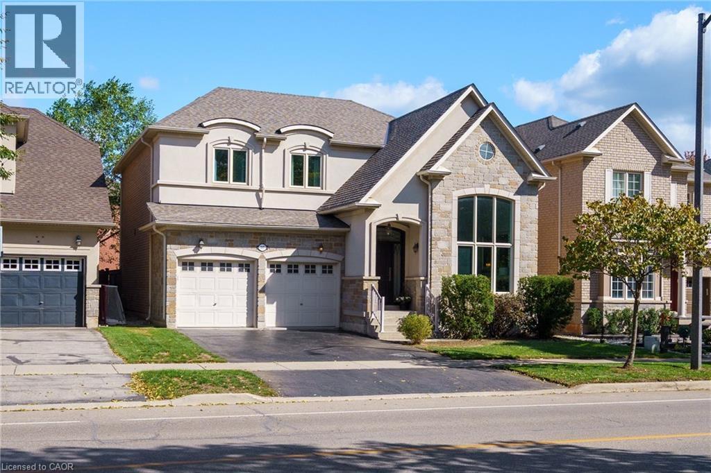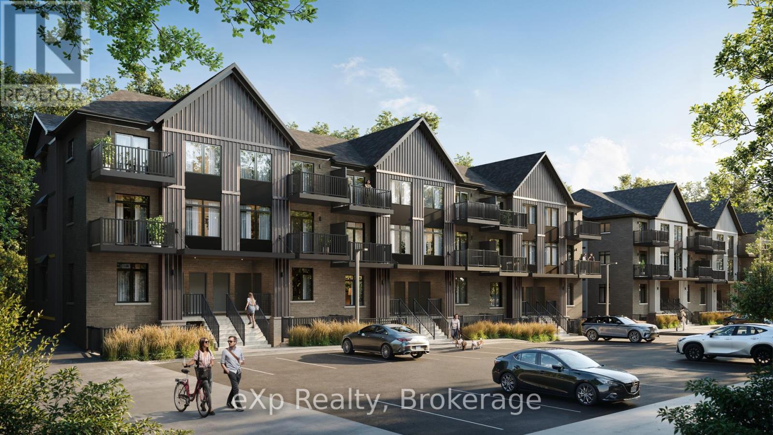232 Finden Street
Georgian Bluffs, Ontario
Welcome to this very attractive 5 bedroom family home just one block from Kepple Sarawak Elementary School one of the best schools in the area! 3 bedrooms up and 2 more down is perfect for that growing family. Step inside to a spacious entrance foyer that leads into an oversized family room featuring a cozy gas fireplace, perfect for relaxing evenings. The bright kitchen boasts hard maple cabinets, quartz countertops, pot lights, and comes fully equipped with a fridge, stove, microwave, and dishwasher. The large dining and living room have large windows boasting lots of light. The laundry room includes a washer, dryer, and convenient laundry sink. The master bedroom offers twin closets for ample storage. The bright basement, with plenty of windows, includes a walk-up to the parklike backyard, where you'll find a large deck, a firepit, and an additional garage ideal for extra storage or hobbies. In the basement there is even a small workshop for your DIY projects. Enjoy the convenience of a double-wide asphalt driveway, concrete side pad, and a spacious 2-car garage. With curb appeal, functional spaces, and thoughtful upgrades throughout, this home has it all! To the best of the sons recollection, the following was all replaced in the last 10 years -roof, upstairs windows, carpet was removed from 3 upstairs bedrooms and replaced with hardwood. Never water in the basement. Gas $1016.44, Hydro 838.54 (id:49187)
104 - 4 Brandy Lane Drive
Collingwood, Ontario
Welcome to your year round retreat in Collingwood! This beautifully maintained main-floor condo offers approximately 800 sq ft of bright, open-concept living just steps from the Georgian Trail. The spacious kitchen features granite wrap-around countertops, stainless steel appliances, and granite island overlooking the inviting dining/living area with a cozy gas fireplace. Enjoy carpet-free living, a generous primary bedroom with 4-piece ensuite, plus a convenient powder room off the den. Step outside to your private patio with natural gas BBQ hookup and peaceful treed backdrop perfect for morning coffee or evening unwinding. The unit has been freshly painted and is ready for you to enjoy as a vacation or full time home. Exclusive use locker just outside your door provides ample space for bikes and ski gear. Amenities include a year-round outdoor saltwater pool and clubhouse with library and social space. One assigned parking space plus visitor parking. Minutes to downtown Collingwood, Blue Mountain, ski hills, golf courses, and Georgian Bay - this truly is an outdoor enthusiasts dream or the perfect place to simply relax and enjoy life surrounded by nature. (id:49187)
824 Woolwich Street Unit# 105
Guelph, Ontario
Fantastic entry-level price point! Welcome to Northside, by award-winning builder Granite Homes - an exceptional new build community of stacked condo townhomes. This Terrace Interior Unit offers 993 sq. ft. of well-designed, single-storey living, plus an additional 73 sq. ft. of private outdoor terrace space. Inside, you'll find two spacious bedrooms, two full bathrooms, and upscale finishes throughout, including 9-ft ceilings, luxury vinyl plank flooring, quartz countertops, stainless steel kitchen appliances, and in-suite laundry with washer and dryer (included). Three professionally designed model homes are now open for private viewings! Parking options are flexible, with availability for one or two vehicles. Enjoy a Community Park with Pergola, Seating, BBQs, and Visitor Parking. Ideally located beside Smart Centres, Northside offers the perfect blend of quiet suburban living and convenient urban access. You're just steps from grocery stores, retail, dining, and public transit. Book your private tour today to hear about our special promotions. (id:49187)
Bsmt - 300 Spring Garden Avenue
Toronto (Willowdale East), Ontario
Location! Location! Located in the heart of North York, steps from Earl Haig Secondary School, Hollywood PS, TTC subway, and Bayview Village Shopping Centre, Thoughtfully renovated and upgraded, Separate entrance from side door near Garage. BSMT Unit Tenants pay 1/3 Utility Bill, as water, gas, hydro. List Agent will do Credit Check by himself. Landlord will do Lawn mow and driveway snow remove. (id:49187)
207 - 90 Landry Street
Ottawa, Ontario
Step into this beautifully upgraded 2-bedroom, 2-bathroom condo at La Tiffani, offering style, comfort, and everyday convenience. Once a model suite, this condo suite showcases elegant Maple hardwood flooring, an open-concept layout, and a bright, contemporary design. Designed for both comfort and style, the generous living and dining areas open to a private balcony, shared with the primary bedroom, creating a wonderful indoor-outdoor flow. The sleek kitchen, appointed with granite countertops, stainless steel appliances, and convenient bar seating, overlooks the warm and welcoming living space. The primary bedroom provides a tranquil retreat with a 4-piece ensuite featuring a jet tub, a walk-in closet while a second bedroom is equally spacious and bright and is complemented by a stylish second bathroom with an upgraded glass shower. Enjoy added convenience with in-suite laundry and an extra deep underground parking space large enough to accommodate both a car and a motorcycle and ideally positioned away from other vehicles for added peace of mind. Residents of La Tiffani enjoy a range of amenities, including an indoor pool, fitness centre, and party room. Conveniently located within walking distance of grocery stores, pharmacies, coffee shops, banks, eateries, parks, trails, and just minutes from Downtown Ottawa. This condo offers a vibrant urban lifestyle. Option to purchase fully furnished is available (id:49187)
96c - 1760 Simcoe Street N
Oshawa (Samac), Ontario
Amazing Fully Furnished University Town Main Floor Bedroom with Ensuite Bathroom For Rent. Easy Steps To UOIT & Durham College. Convenient Location For Students Or Professionals. This Perfect Townhouse Offers Great Modern Living, Modern Kitchen with Stainless Steels Appliances. **EXTRAS** Fully Furnished Bedroom With Ensuite Bath, Window Coverings, Double Bed, Work Desk & Chair, Washer & Dryer, Family Room With Sofa & Large TV. Internet & Heat Are Included. Walking Distance To UOIT & Durham College, Public Transit, Stores, Supermarkets & Restaurants. (id:49187)
3908 - 50 Charles Street
Toronto (Church-Yonge Corridor), Ontario
Luxurious Casa 3 High Level Unit With Warped Open Balcony. Bright And Spacious Open Concept Suite. Excellent Location, Close To Yonge/Bloor Subway Station, U Of T, Restaurant, Shopping, And Much More. (id:49187)
11 Armes Street Street
Binbrook, Ontario
Beautiful Freehold Corner End Unit, Backing and siding Onto Park area, Very Desirable Family Community Of Binbrook, open concept with Lots Of Natural Light W/ Large Windows. Featuring 3 Bedrooms And 2.5 Bathrooms, Master with Ensuite, Led Light Thru-Out, Hardwood Flooring On Main Level, Kitchen W/Center Island And Breakfast Bar, Unspoiled Basement, Steps To New Parks And School, Close To Shopping & Restaurants. (id:49187)
8275 County Road 9
Clearview, Ontario
ESCAPE TO 3.33 ACRES WITH A POND, FOREST TRAILS, & A HEATED BARN - LIVE, WORK, & PLAY WITH ENDLESS POSSIBILITIES! Discover a rare 3.33 acre retreat surrounded by lush forest with no direct neighbours, offering privacy and a tranquil natural setting just 5 minutes from the heart of Creemore with shops, dining, entertainment, and daily essentials. Perfectly positioned for four-season living, this property offers quick access to golf, hiking, and conservation areas, with Wasaga Beach and Blue Mountain Ski Resort just 30 minutes away. This charming renovated bungalow boasts a timeless stone exterior and durable steel roof, set on beautiful grounds with gardens, an expansive patio, winding forest trails, and a picturesque pond with a river and lush vegetation, creating a truly serene outdoor escape. A large heated barn that has many different uses and opportunities adds approximately 2,300 sq ft, and offers multiple rooms, an attic, a bridged walkway to the pond and home, and its own private driveway. Additional structures include a single garage, a garden shed, and a peaceful gazebo lounge area. Inside, soaring vaulted ceilings and walls of windows in the living room frame breathtaking pond and forest views, while the family room offers warmth with a cozy propane fireplace. The updated kitchen shines with a large island, coffee bar, and twin skylights, flowing seamlessly into a bright dining nook. The home offers two generous bedrooms and two full 4-piece baths, including a private primary retreat with a walkout to the yard. Further highlights include main floor laundry, an efficient on-demand water system, contemporary pot lighting throughout, and rich hardwood floors across the main living spaces. More than a #HomeToStay, this is a lifestyle - private, versatile, and filled with endless opportunities for living, working and playing in one extraordinary setting! (id:49187)
317 Great Lakes Boulevard
Oakville (Br Bronte), Ontario
Welcome to this beautifully upgraded home in desirable Lakeshore Woods! Finished from top to bottom, this stunning property offers over 4,200 sq. ft. of luxurious living space, featuring 4 spacious bedrooms, 5 baths, a main floor den, and an incredible finished basement. Hardwood floors throughout the main level and a cathedral ceiling in the liv. rm, where a large picture window fills the space with natural light and overlooks greenspace. The renovated 2-piece powder room and large upgraded kitchen boast stainless steel appliances, including a built-in dishwasher, microwave, gas stove, and ice-making fridge. Nine-foot ceilings enhance the home's sense of openness and airiness. The bright, oversized family room features a gas fireplace and pot lights throughout. The main floor office is ideal for today's work-from-home lifestyle, while the renovated laundry/mudrm offers a stackable washer/dryer and convenient garage access. Solid wood staircase leads to the upper level, where you'll find a spacious principal suite with a sitting area, a gorgeous 5-pc reno'd ensuite with heated floors, under-cabinet lighting, illuminated mirror, glass shower, double sinks, and a freestanding slipper tub. The suite also includes a generous w/i closet. 3 additional large bedrooms complete this level, bedrms 2 and 3 share a semi-ensuite, and bedroom 2 features its own walk-in closet. The finished basement is an entertainer's dream, with wet bar, custom built-in cabinetry, exercise area, games room, and multiple storage spaces including a cold room. Recent upgrades: new window panes throughout, reshingled roof, new A/C, new front door, exterior light fixtures, upgraded attic insulation, and pot lights throughout. The private, fully fenced backyard features multi-level decks. Ideally located within walking distance to the lake, Sheldon Creek Trail Park, Creek Path Woods, Shell Park, and Nautical Park, and just minutes to Appleby GO, highways, top-rated schools, shopping. Wow! Don't miss! (id:49187)
317 Great Lakes Boulevard
Oakville, Ontario
Welcome to this beautifully upgraded home in desirable Lakeshore Woods! This stunning property is finished from top to bottom, offering over 4,200 sq. ft. of luxurious living space with 4 spacious bedrooms, 5 bath's, main floor den, and an incredible finished basement. Step inside to discover hardwood floors through main level and a cathedral ceiling in the living room, where a large picture window fills the space with natural light and overlooks tranquil greenspace. The renovated 2-piece powder room and large upgraded kitchen feature stainless steel appliances — including a built-in dishwasher, microwave, gas stove, and ice-making fridge. 9-foot ceilings enhance the home's sense of openness and airiness. The bright and oversized family room boasts a gas fireplace and pot lights throughout, creating a warm and inviting atmosphere. The main floor office is perfect for today's work-from-home lifestyle. A renovated laundry/mudroom includes a stackable washer/dryer and convenient garage access. A solid wood staircase leads to the upper level, where you'll find a spacious principal suite with sitting area, a gorgeous 5-piece renovated ensuite featuring heated floors, under-cabinet lighting, an illuminated mirror, separate glass shower, double sinks, and a freestanding slipper tub. The suite also offers a generous walk-in closet. The upper level continues with three additional large bedrooms — bedrooms 2 and 3 share a semi-ensuite bath, and bedroom 2 features its own walk-in closet. The finished basement is an entertainer's dream, complete with a wet bar, custom built-in cabinetry, exercise area, games room, and multiple storage areas including a cold room. Recent upgrades include: New window panes throughout. Roof re-shingled, New air conditioner, New front door, New exterior light fixtures, Upgraded attic insulation, Pot lights throughout, and The private, fully fenced backyard features multi-level decks. Ideally located within walking distance to the lake. (id:49187)
105 - 824 Woolwich Street
Guelph (Riverside Park), Ontario
Fantastic entry-level price point! Welcome to Northside, by award-winning builder Granite Homes - an exceptional new build community of stacked condo townhomes. This Terrace Interior Unit offers 993 sq. ft. of well-designed, single-storey living, plus an additional 73 sq. ft. of private outdoor terrace space. Inside, you'll find two spacious bedrooms, two full bathrooms, and upscale finishes throughout, including 9-ft ceilings, luxury vinyl plank flooring, quartz countertops, stainless steel kitchen appliances, and in-suite laundry with washer and dryer (included). Three professionally designed model homes are now open for private viewings! Parking options are flexible, with availability for one or two vehicles. Enjoy a Community Park with Pergola, Seating, BBQs, and Visitor Parking. Ideally located beside Smart Centres, Northside offers the perfect blend of quiet suburban living and convenient urban access. You're just steps from grocery stores, retail, dining, and public transit. Book your private tour today to hear about our special promotions. (id:49187)

