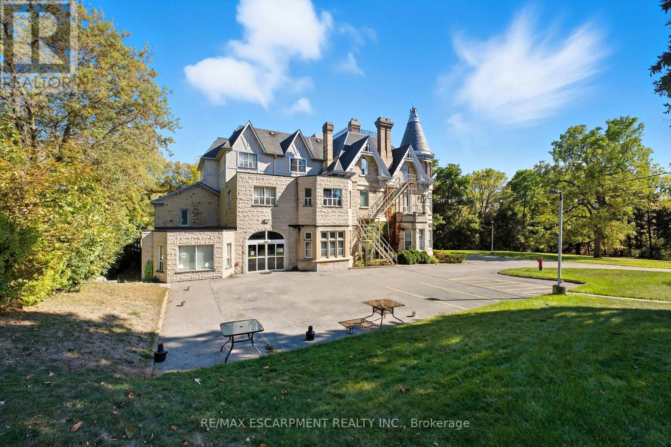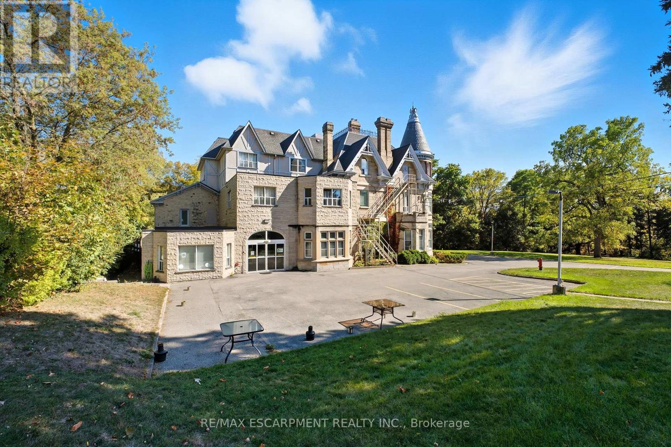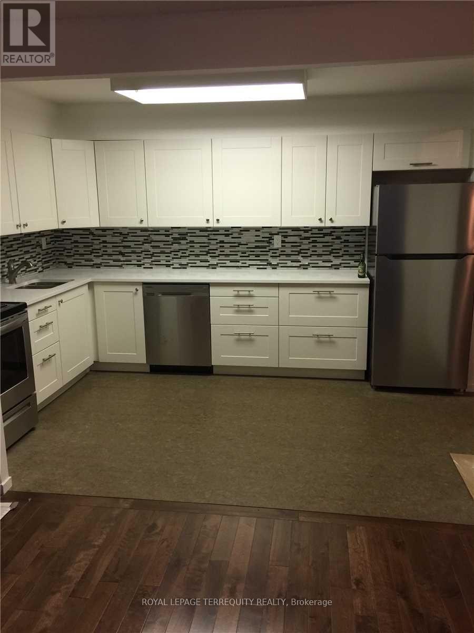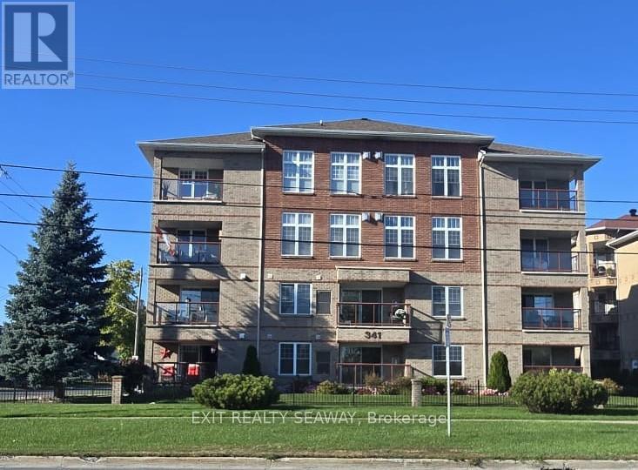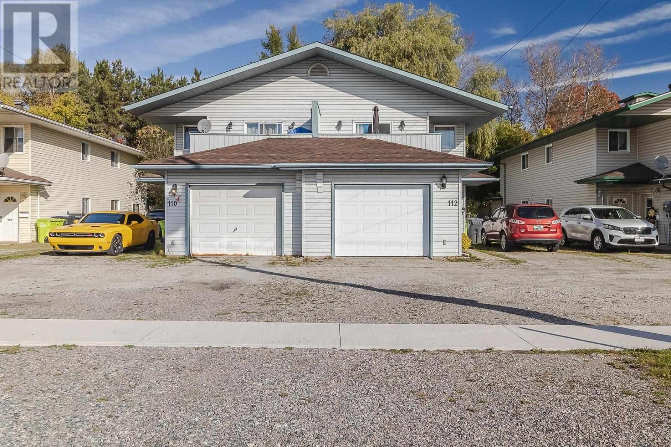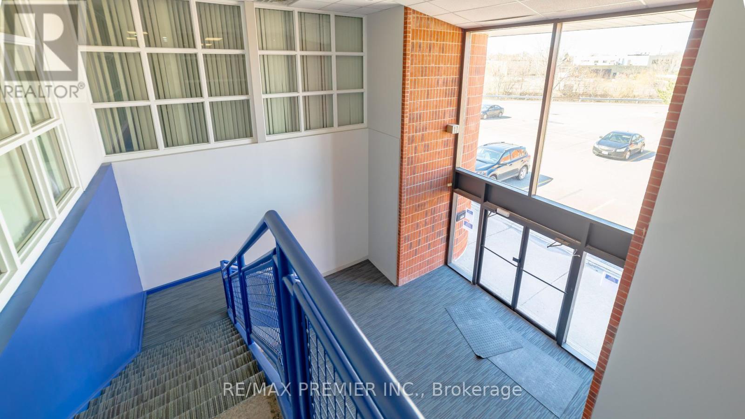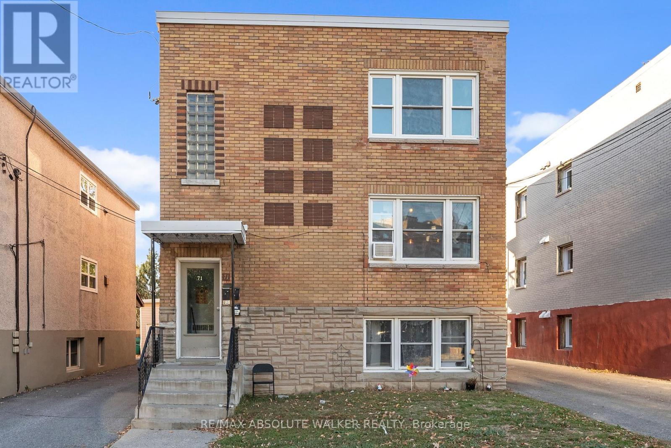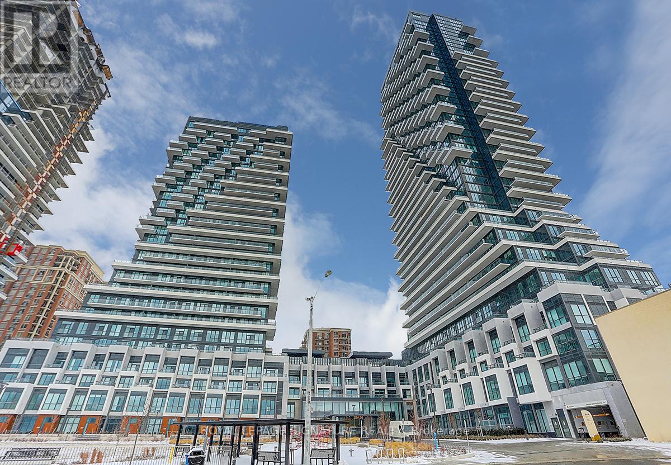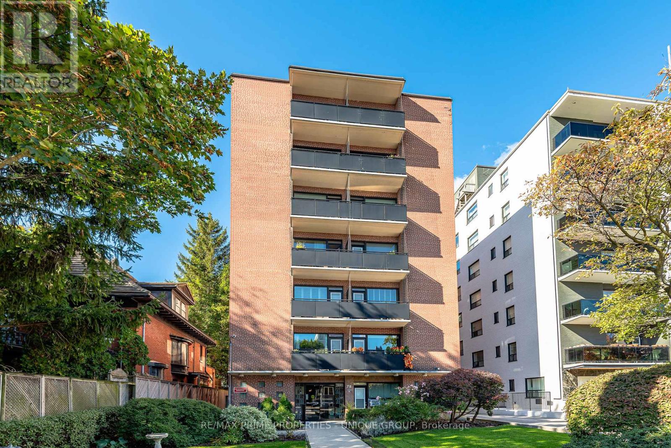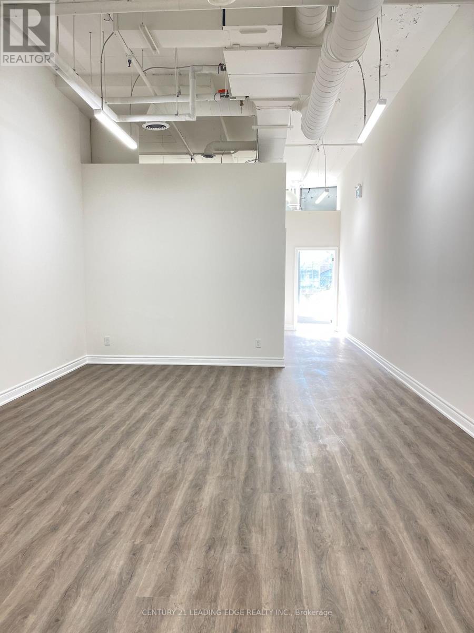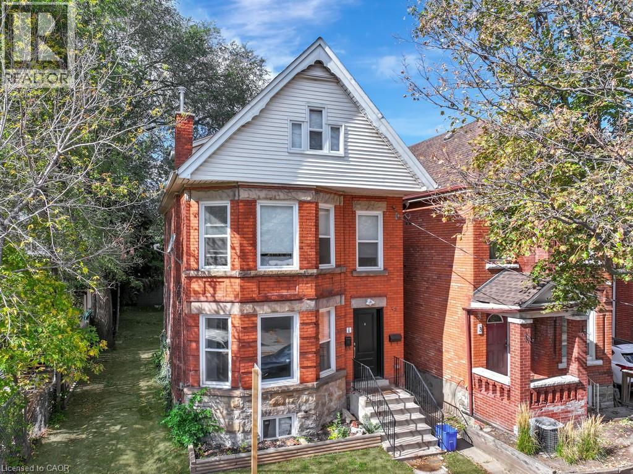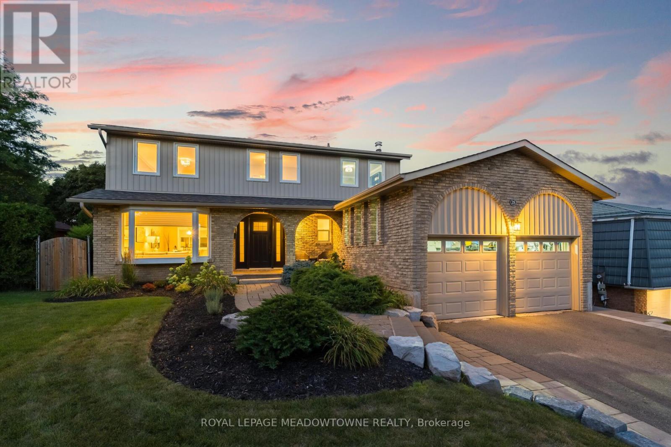185 Grand River Street N
Brant (Paris), Ontario
Prime infill/redevelopment opportunity in the heart of Paris, Ontario. Spanning approx. 4.485 acres along sought-after Grand River Street North, this early-century property showcases master craftsmanship and character rarely found at this scale. The sites generous frontage and depth create a versatile canvas for medical/health-care campus, master-planned residential, office, or a thoughtful mixed-use concept subject to municipal approvals. Enjoy immediate access to Paris charming downtown, cafes, restaurants, boutique retail, scenic river trails, schools, and everyday conveniences, with Hwy 403 minutes away for easy regional connectivity to Brantford, Hamilton, Cambridge, K-W, and the GTA. Whether you're envisioning best-in-class care facilities, premium town/stacked units, or a signature office address, 185 Grand River St N delivers scale, character, and location in one rare package. (id:49187)
185 Grand River Street N
Brant (Paris), Ontario
Prime infill/redevelopment opportunity in the heart of Paris, Ontario. Spanning approx. 4.485 acres along sought-after Grand River Street North, this early-century property showcases master craftsmanship and character rarely found at this scale. The sites generous frontage and depth create a versatile canvas for medical/health-care campus, master-planned residential, office, or a thoughtful mixed-use concept subject to municipal approvals. Enjoy immediate access to Paris charming downtown, cafes, restaurants, boutique retail, scenic river trails, schools, and everyday conveniences, with Hwy 403 minutes away for easy regional connectivity to Brantford, Hamilton, Cambridge, K-W, and the GTA. Whether you're envisioning best-in-class care facilities, premium town/stacked units, or a signature office address, 185 Grand River St N delivers scale, character, and location in one rare package. (id:49187)
2 - 2879 Lake Shore Boulevard W
Toronto (New Toronto), Ontario
Renovated 2-Bedroom Apartment with Style. Bright, open-concept living and kitchen area featuring sleek stainless steel appliances & ample storage. Nestled in the heart of Mimico, one of Toronto's most desirable neighbourhoods. Steps to trendy cafés, gym, great food, Humber College, TTC, GO Station, and scenic parks with Lake Ontario just 2 minutes away. (id:49187)
201 - 341 Water Street W
Cornwall, Ontario
Experience the best of Cornwall living in this bright and inviting corner-unit condo at 341 Water Street West. Perfectly situated across from the scenic St. Lawrence River, this home offers relaxing water views, easy access to Lamoureux Park, and a short walk to downtown boutiques, cafés, and restaurants.Inside, youll find an open-concept layout filled with natural light. The kitchen provides generous counter space and overlooks the dining and living areas ideal for both everyday living and entertaining. The living rooms gas fireplace adds warmth and comfort, while patio doors lead to a private balcony where you can enjoy peaceful river views and the changing seasons. The spacious primary bedroom features a walk-in closet and a beautifully updated 3-piece en-suite bathroom, creating a restful retreat. A second bedroom offers flexibility for guests, a home office, or hobby space, and is conveniently located near the updated 3-piece main bathroom. Additional highlights include in-suite laundry, a dedicated storage area, new bedroom carpeting, and two renovated bathrooms completed within the past year. This well-maintained building continues to see improvements, including a new front walkway, upcoming driveway replacement, and fresh interior paint. Residents enjoy underground parking, a private storage locker, and a community patio with BBQ are a perfect for gatherings with friends and neighbours. Offering comfort, convenience, and a prime north waterfront location, this condo provides an ideal opportunity to enjoy Cornwall's vibrant riverfront lifestyle. All offers must be irrevocable for 24 hours, excluding Sundays. (id:49187)
110-112 East Balfour St
Sault Ste. Marie, Ontario
Looking for your next investment? These duplex's mirror each other with (4) 2 Bedroom units fully rented with excellent tenants! These very spacious units include a mix of wheelchair accessible, include all appliances, have in unit laundry and are very spacious and bright! Tenants pay their own Power. Main floor units have attached garages and patio doors to outside space & upper units have patio doors off living rooms to balcony. Newer natural gas boilers, separate utility rooms with exterior access, air exchangers & so much more! (id:49187)
2000-25 - 1225 Kennedy Road
Toronto (Dorset Park), Ontario
Fully furnished professional office space available immediately in an ideal location of Scarborough. Easy access from Highway 401. Includes prestigious office address, high-speed internet, reception services, client meet-and-greet, telephone answering, access to board rooms and meeting rooms, shared kitchen/lunchrooms, waiting areas, and printer services. Ideal for professionals and established business owners. Ample free parking available. (id:49187)
Unit 2 - 71 Genest Street
Ottawa, Ontario
Charming Two-Bedroom Apartment in Trendy Beechwood Village community, where modern living meets local charm! This delightful two-bedroom apartment is perfectly situated to take advantage of the area's fantastic amenities, including trendy restaurants, cozy cafes, and convenient public transit options.Nestled in the heart of Beechwood Village, you're just steps away from Metro and a colourful array of dining options, all while being near the stunning Rideau River trails. Enjoy the convenience of a leisurely stroll or a quick bike ride to downtown, where you can explore even more of what the city has to offer.This spacious two-bedroom apartment features hardwood floors, generous-sized rooms, and an updated bathroom. Included in the rent are convenient parking, access to shared laundry facilities located on the lower level, and all utilities (except for hydro) making this apartment both affordable and practical. Don't miss out on this wonderful opportunity to live in one of the most sought-after neighbourhoods. Available December 1st. Schedule a viewing today and experience the charm of Beechwood Village! (id:49187)
2507 - 30 Inn On The Park Drive
Toronto (Banbury-Don Mills), Ontario
Welcome to the elegant Auberge on the Park by award winning developer TRIDEL - centrally located at Leslie and Eglinton and surrounded by lush parklands and greenspace. This gorgeous 3-Bedroom, 3-Bathroom condo with 2 parking spaces offers justover 1800-sf of living space, plus a large wrap around balcony perfect for morning coffee. With wall-to-wall, floor to ceiling windows, enjoy breathtaking, unobstructed east views of the city skyline and E.T. Seaton Park from every room. At the heart of the home is a gorgeous chefs kitchen with Miele appliances and a centre island, opening onto a bright and airy living and dining area with engineered hardwood floors throughout. The primary suite features 2 walk-in-closets, a spa-like ensuite with double vanity and glass-enclosed shower, and a cozy reading nook. The second bedroom includes its own closet and ensuite with bathtub, while the third bedroom, also with a closet, works well as a guest room or home office. A separate laundry room with storage helps to keep everything organized. Enjoy resort-inspired amenities: 24-hour concierge, visitor parking, fitness centre,spin and yoga studios, outdoor pool, whirlpool spa, private cabanas with BBQs, terrace dining, party room, private dining room,and more. A convenient location - across from Sunnybrook Hospital and the 150-acre Sunnybrook Park, with E.T. Seton Park and more nature trails close by. Minutes to Shops at Don Mills (Mcewans, Eataly, retail shopping, theatre), restaurants,supermarkets, Leaside, and easy access to highways and the upcoming Eglinton LRT. This home is perfect for those who value comfort, convenience, and luxury. Move in December 1st! (id:49187)
303 - 78 Warren Road
Toronto (Casa Loma), Ontario
Where Forest Hill meets Casa Loma! Steps to the St. Clair streetcar, walk to Forest Hill Village, Nordheimer Ravine, Loblaws, St. Clair West Subway Station, Winston Churchill Park and Timothy Eaton Memorial Church. Spacious, and quiet south facing 1 bedroom, 1 bathroom suite overlooking the mature neighbourhood trees. Open concept living and dining room, large primary bedroom, efficient galley kitchen, open balcony, four piece washroom. This is a co-ownership building (not a co-op.) No Board approval required. Maintenance fee includes property tax and laundry. (id:49187)
223 - 15 Wellesley Street W
Toronto (Bay Street Corridor), Ontario
Unique Office Opportunity In The Podium Of A Gleaming New Downtown High-Rise Development, Right In The Heart Of The City. Steps To Subway And Yonge/Bay/Bloor/Yorkville. Exclusive Lobby, Elevator, And Washrooms For The Commercial Occupants' Use. Pay Parking Available In Building. The Landlord just finished the renovations for three small rooms and a water bar. (id:49187)
1 Madison Avenue
Hamilton, Ontario
Exceptional turnkey investment opportunity in the heart of Hamilton! This legal duplex features four self-contained units, each occupying its own level for maximum privacy and easy management. The property includes two 1-bedroom units, one 2-bedroom unit, and a bachelor suite in the lower level. Fully renovated throughout with modern kitchens, updated bathrooms, flooring, and finishes, offering strong tenant appeal and minimal maintenance for years to come. Solid brick exterior, separately metered hydro, and upgraded systems add lasting value and efficiency. Centrally located just minutes from Hamilton’s downtown core and the future LRT line, ensuring steady rental demand and long-term appreciation. Ideal for investors seeking a clean, income-generating asset in a rapidly developing area. A true set-and-forget property in one of Hamilton’s fastest-growing corridors (id:49187)
25 Hillside Drive
Halton Hills (Georgetown), Ontario
It is a showstopper... on just shy of 1/4 of an acre in town!!! One-of-a-kind, incredible entertainers dream yard with saltwater pool, stunning landscaping and hardscaping plus tons of privacy in fabulous Marywood Meadows just steps from the fairgrounds, farmers market, library/cultural centre and adorable shops and restaurants in Downtown Georgetown. Beautifully maintained and updated four bedroom family home with large living/dining room featuring hardwood floors, crown moulding and pot lighting open to the renovated kitchen with quartz counters and granite centre Island and views of the spectacular yard... watch the kids while prepping dinner. Cosy family room with wood-burning fireplace, hardwood floors and walk-out to patio and pool. Four good size bedrooms with spacious primary suite boasting a 3pc ensuite and walk-in closet. The lower level is set up with a huge gym space and large laundry room. Fully fenced yard. Two generator hook ups ready for your generator. Cogeco at house plus Bell fibre available. Air conditioner 2 years old. Nothing to do but move in and enjoy. Tastefully decorated with neutral tones throughout and in mint condition. You'll be impressed! (id:49187)

