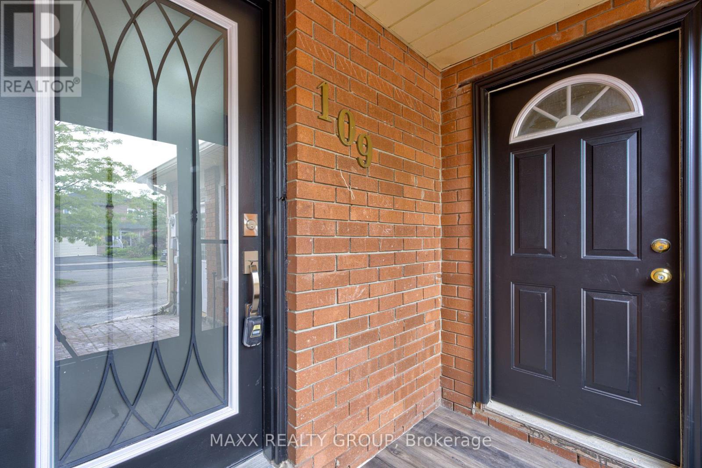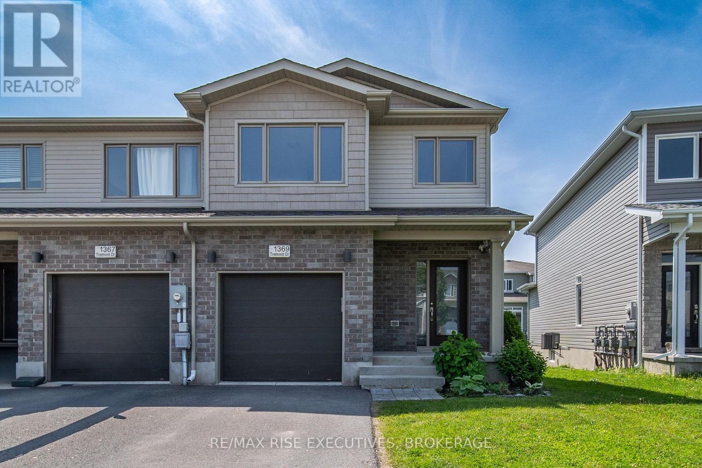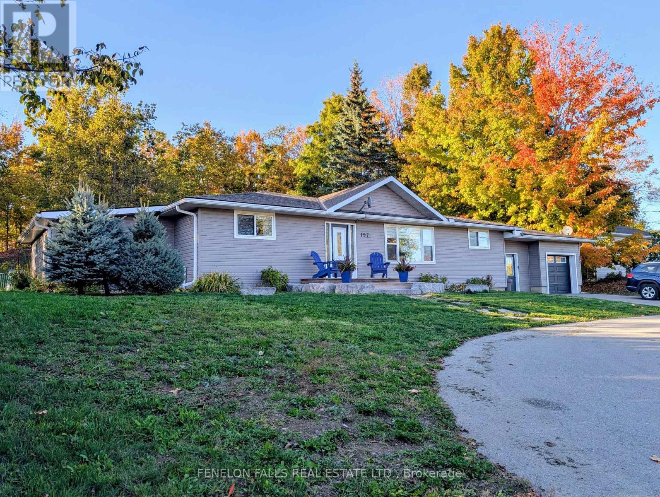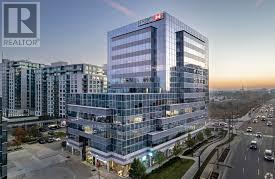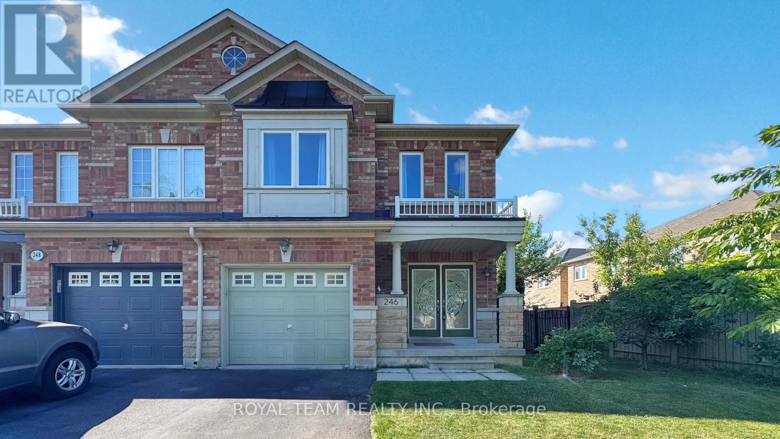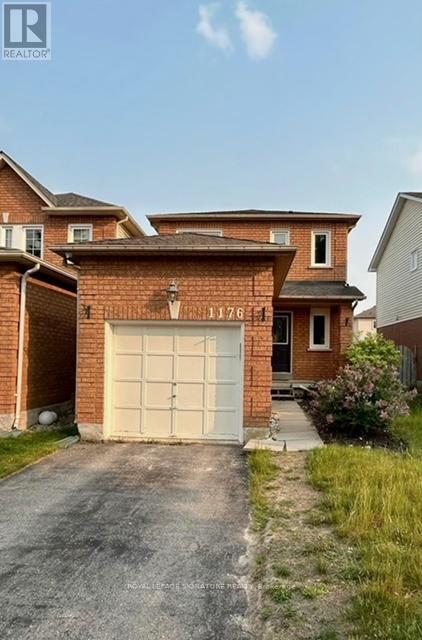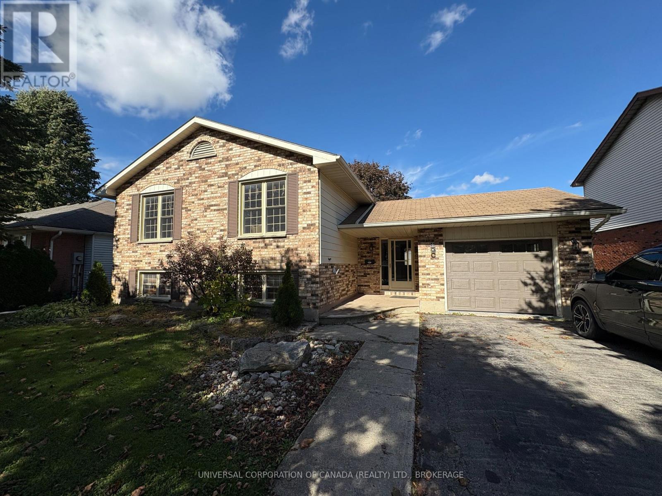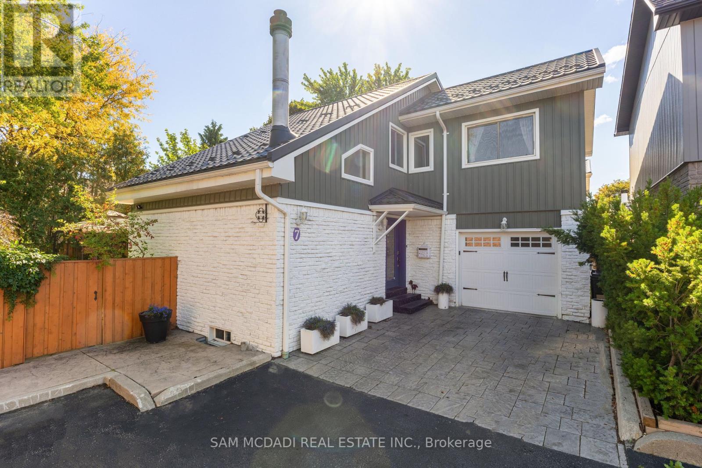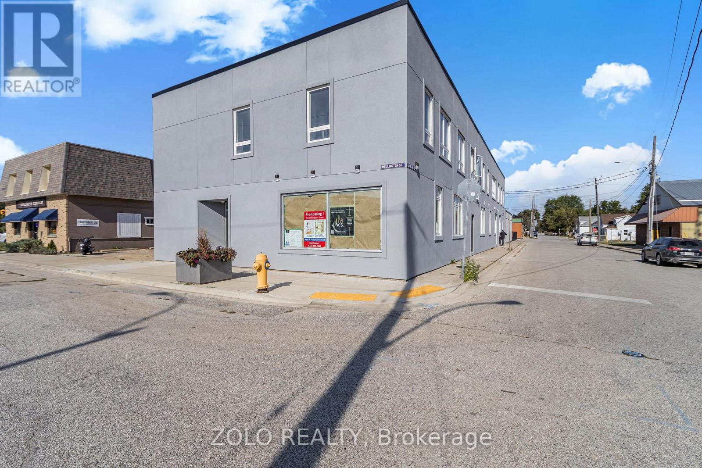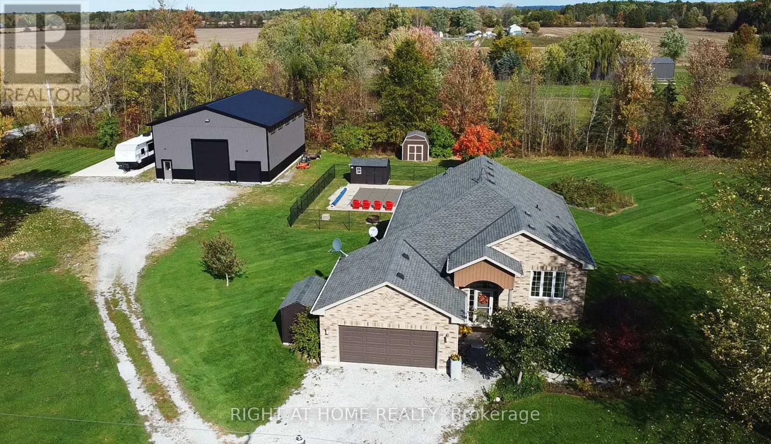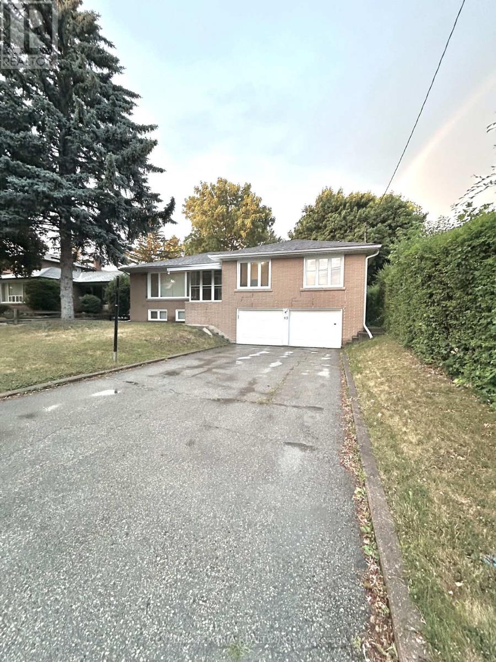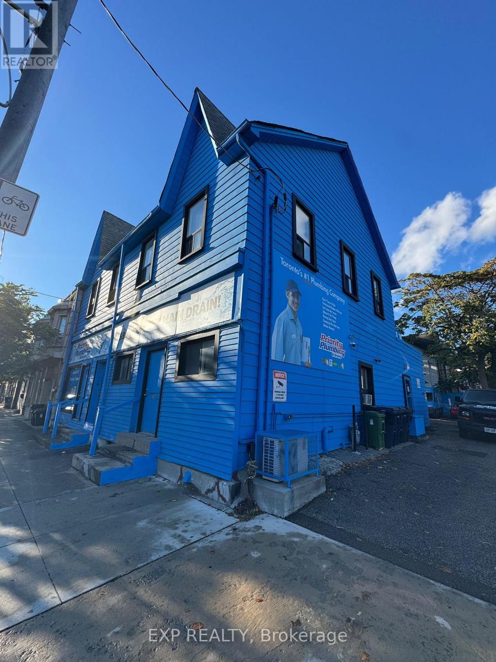109 Woodsend Run
Brampton (Fletcher's Creek South), Ontario
This spacious 3-bedroom link home has been completely renovated in 2025 with modern finishes throughout. The brand-new kitchen features quartz countertops, a stylish backsplash, and never-used stainless steel appliances. All four bathrooms have been fully redone with state-of-the-art fixtures, while new flooring enhances the homes fresh, contemporary feel. The main floor offers a bright, open layout and extends to an oversized deck perfect for BBQs and outdoor entertaining with stairs leading to the backyard. The finished walk-out basement has a second city approved separate entrance and provides a large recreation room, an additional bedroom ideal for guests or in-laws, a workshop/storage area. Built to code with proper permits, the basement ensures peace of mind. Located close to Sheridan College, the Sportsplex, schools, shopping, and public transit, this home combines modern comfort with unmatched convenience. Move-in ready and designed for todays lifestyle! (id:49187)
1369 Tremont Drive
Kingston (City Northwest), Ontario
Bright, Stylish & Move-In Ready in Woodhaven! Step into this beautifully designed end-unit townhome, where thoughtful details and contemporary finishes shine throughout. At the heart of the home is an open-concept main floor connecting the spacious living and dining areas to a sleek, chef-friendly kitchen. Designed for both style and functionality, the kitchen features quartz countertops, a gas range, a striking tile backsplash, a spacious pantry and a central island ideal for casual dining and entertaining. Triple-panel sliding doors open onto a generous deck, creating an effortless indoor-outdoor lifestyle. The backyard is complete with privacy screens and a gas line for your BBQ - perfect to enjoy this summer. Upstairs, the primary suite offers a large walk-in closet and a beautifully appointed ensuite bathroom with a soaker tub and shower. Two additional bedrooms provide flexible space for family, guests, or a home office, complemented by a second full bathroom. The lower level basement is unfinished but ready for your designer touch and includes a three-piece rough-in bathroom. Further highlights include main-floor laundry with designer tile, a cozy gas fireplace in the living room, updated paint tones throughout, and an attached garage with convenient inside entry. Located in the sought-after Woodhaven community, this home offers 1,763sq/ft of well-planned living space just minutes from parks, schools, shopping, and amenities. Don't miss your chance to own this stylish and turn-key home - schedule your private showing today! (id:49187)
197 County Road 8 Road
Kawartha Lakes (Fenelon Falls), Ontario
This 3 bedroom, 2 bath bungalow with 1.5 car garage sits on nearly half an acre across from Byrnell Golf Course. Rebuilt 10 years ago this comfortable 1816 sq.ft. home flows nicely throughout. You'll love the whitewashed pine ceilings and the spacious kitchen with centre island. The third bedroom is currently used as a family room with a door to the back yard, giving flexibility for multiple uses. Set in a wooded area you'll enjoy serenity and privacy in the backyard. Garden or lounge on the patio/deck to your heart's delight. a paved circular drive allows easy and safe access to Cty road 8, just a short drive or bike ride to the heart of Fenelon Falls where all your needs are met: Marina, shopping, groceries, fast food, fine dining, arena, community centre, Grove Theatre, schools, churches, library, beaches, museum, Victoria Rail Trail. Estate Sale-Property being sold as is. Buyer to do their own Due Diligence. (id:49187)
515d - 3601 Highway 7 Road E
Markham (Unionville), Ontario
Located In Prestigious Downtown Markham, This Fully Furnished Professional Corner Office Is Positioned First Within A Shared Executive Space! This Large Office Has High End Interiors With Luxury Details And Sound Proofing. Spacious Unit W/Large Windows And Scenic View Of Pond. Suitable For Various Professional Uses. Can Accommodate Up To 2 People. Features A Shared Waiting Area, Fully Equipped Kitchenette, Storage Cabinets & More! Two Level Underground Parking With Free Parking For Tenants & Clients. Freshly Painted And Furnished Turnkey Office Space. Impress Your Clients With This High End Professional Facility! Class "A" Markham Building With Easy Access To 407/404/Viva. Close To Shops, Restaurants & Many Professional Offices. (id:49187)
246 Lauderdale Drive
Vaughan (Patterson), Ontario
Beautiful 4 Br Semi In high Demand Area, Elegant and functional layout featuring a bright, open-concept new kitchen(2025) with ample cabinetry and sun-filled breakfast area that overlooks fenced backyard ideal for entertaining and family gatherings. Main floor includes a specious foyer with convenient access to the garage, cozy family room combined w/Breakfast , living +dinning areas. Upstairs, the primary suite boasts a 5Pc Bath and walk-in Closet with Custom Shelves. All additional bedrooms are generously sized with ample closet space. The finished basement adds valuable living space with office/bedroom/nanny room, recreation area,3-piece bath and pot lights. Recent updates include roof shingles, extra insulation, furnace, HWT, and S/S appliances offering peace of mind for years to come. The whole House is Freshly Painted! Unbeatable location: walk to top-ranking schools including French Immersion School, Minutes to Hwy 407 & 400, Walking Distance to GO Train, Parks, Shopping and more. A perfect home for families with kids! Don't miss this one! (id:49187)
1176 Beaver Valley Crescent
Oshawa (Northglen), Ontario
Beautifully Upgraded From Top To Bottom, This Detached Home Is Located In The Highly Desirable North glen Community On The Oshawa/Whitby Border. Featuring 3 Spacious Bedrooms And 3 Bathrooms, This Well-Maintained Family Home Offers A Bright And Open Living Area With A Stunning Marble Gas Fireplace, A Beautifully Landscaped Backyard, And Large Windows That Fill The Space With Natural Light. Basement Is 60% Finished, Providing Additional Living Potential. Conveniently Close To Schools, Parks, And Everyday Amenities, Come Experience One Of Oshawa's Most Sought-After Neighbourhoods! (id:49187)
15 Treadwell Street E
Aylmer, Ontario
Vacant! Lovely 3 + 1 bedroom raised ranch in a desirable Aylmer location.Plenty of room to add more bedrooms in the lower level.Open concept main floor livingroom,dining and kitchen provide lots of space for gathering together. Master bedroom has 3pc ensuite,lower level has large family room and games room, as well as a full roughed in bathroom. Attached single car garage with fenced rear yard.An ideal design for a secondary unit. ** This is a linked property.** (id:49187)
7 Pierpont Place
Mississauga (Meadowvale), Ontario
Experience this fully detached 3-bedroom home nestled on a pool-sized lot in a mature, private enclave of just 36 homes. This warm and inviting residence features an open concept main floor layout & stunning 16-foot vaulted ceiling in the living room. The huge master bedroom offers a 4-piece ensuite and his-and-her closets, while the spacious bedrooms provide plenty of comfort. The renovated basement (2015) includes a large recreation area and dedicated office space, perfect for relaxation and productivity. Renovations & updates include: updated kitchen & appliances including removal of interior wall, high windows on main level, solid wood shaker doors, enlarged closets/doors & closet auto lites, upgraded rental vacuum, zebra blinds, smart thermostat, steps lights, track lighting, enlarged custom front door, Duradek rear patio with awning, aluminum roof, exterior siding/insulation & finished garage walls with insulation. Step outside to your private oasis-like yard, ideal for outdoor gatherings and tranquility. Prime location just minutes from the beautiful Lake Wabukayne, trails, schools, shopping, churches, and close to Highways 401 and 403. (id:49187)
Unit # 2 - 206 Wellington Street
Chatham-Kent (Chatham), Ontario
Elevate Your Lifestyle in Wallaceburg, Chatham-Kent. Discover the ultimate in comfortable living in the newly renovated suite. Meticulously transformed from top to bottom, your new home offers the perfect blend of style, functionality and affordability. Available Immediately!!!! (id:49187)
40996 Forks Road
Wainfleet (Marshville/winger), Ontario
Set on just under 2 acres, this beautifully maintained corner property offers space, privacy, and endless possibilities with two separate entrances -- one off Forks Road and another off Deeks Road. The custom built (2012) raised bungalow is bright and welcoming, featuring an open-concept kitchen with granite countertops that flows seamlessly into the dining and living areas with vaulted ceilings and abundant natural light. The main floor offers three spacious bedrooms, while the lower level adds two additional bedrooms, perfect for guests or an extended growing family. Enjoy outdoor living at its finest with a sparkling 18 ft x 36 ft inground pool, firepit and three sheds for storage, pool and utility. There is also an impressive 40 ft x 50 ft insulated, heated and ac workshop newly built in 2020 and complete with 18 foot ceilings, a 20 ft x 40 ft loft and a 15 ft x 20 ft media room. The shop is equipped with 200-amp service, AC and heat, two man doors, and two roll-up doors -- one 8 ft high and the other 12 ft high making it easy to load, store, or work on almost anything. For added convenience, the home includes an attached double-car garage, while outdoor enthusiasts will appreciate the 25 ft x 42 ft concrete pad at the side of the shop with gas and 50-amp hook-up, ideal for an RV, trailer, or recreational vehicles. Enjoy your morning coffee beside your coy pond or a glass of wine under the breathtaking sunsets to the west. This property combines comfort, functionality, and freedom in a peaceful country setting, yet remains just minutes from town conveniences. Its an exceptional opportunity for families, hobbyists, or anyone seeking the perfect balance of home, work and lifestyle. (id:49187)
45 Ambrose Road
Toronto (Bayview Village), Ontario
Beautiful Home Located In Desirable Bayview Village, Move-In Ready. Hardwood Floor Throughout, Large Windows With Ample Of Natural Light. Stainless Steel Appliances. Large Private Backyard, Steps To Subway, Shopping, Hwy 401, Hospital, Parks, School And More. 2/3 of utilities include hydro, gas, water and internet. Alarm security is available for tenants to use. (id:49187)
2 - 1594 Dupont Street
Toronto (Dovercourt-Wallace Emerson-Junction), Ontario
Live Large in this Light-Filled Bi-Level Suite!Welcome to 1594 Dupont St., Unit #2-a spacious 2-bedroom apartment spread across two levels, featuring 9' ceilings on the main floor and striking vaulted ceilings upstairs. The upper bedroom includes a private 2-piece ensuite, while the main level offers a full 4-piece bath and walk-out to your own balcony.Shared on-site laundry and easy street permit parking make daily living simple. Situated in a lively, walkable neighbourhood, you're moments from transit, cafes, groceries, and all the essentials of city life. A rare blend of comfort, style, and location. (id:49187)

