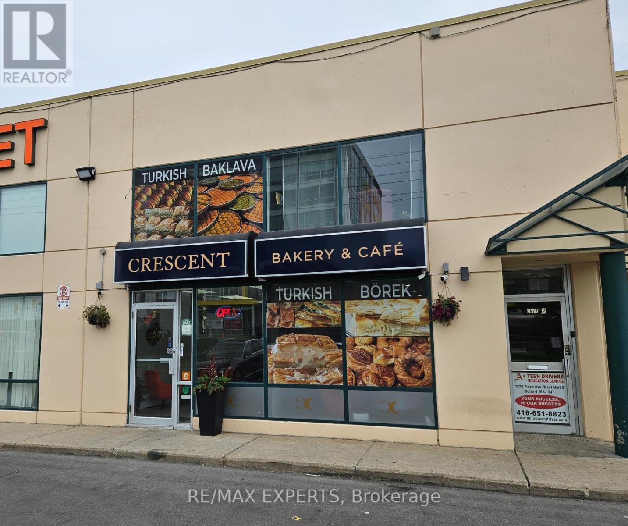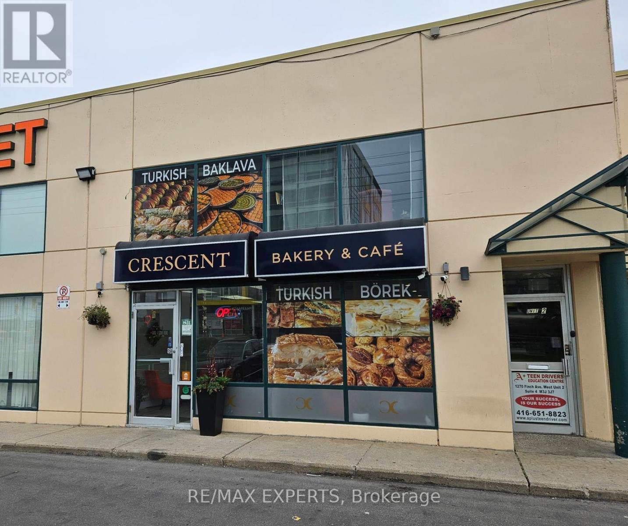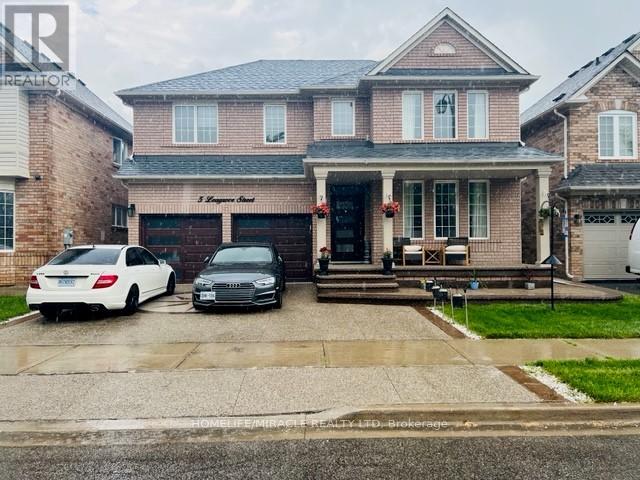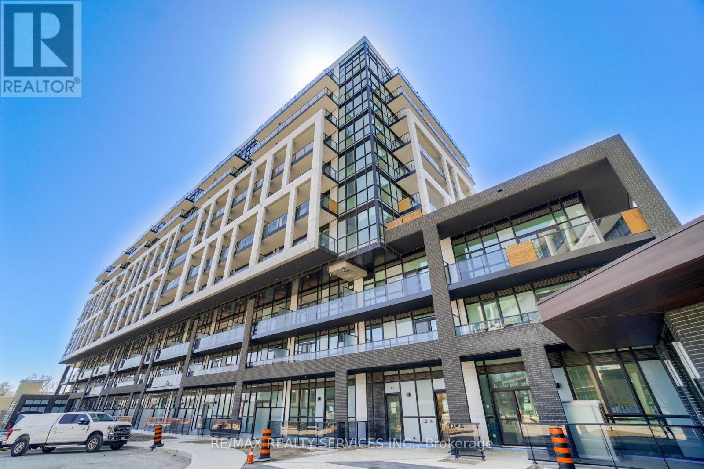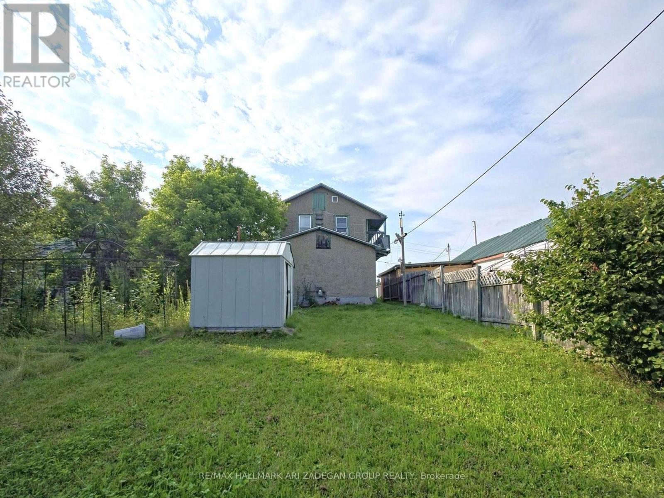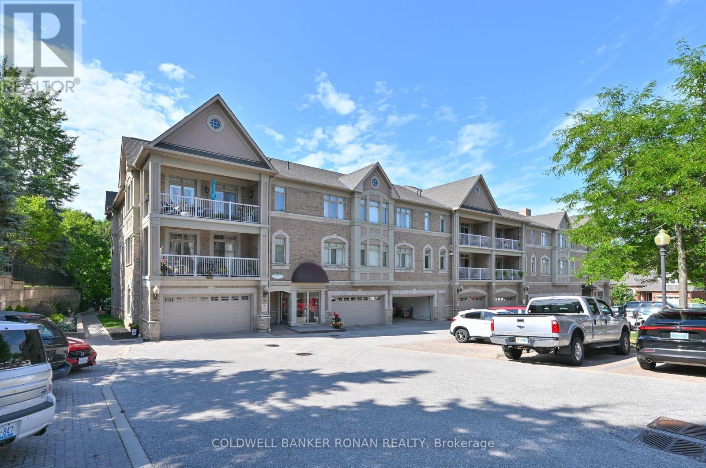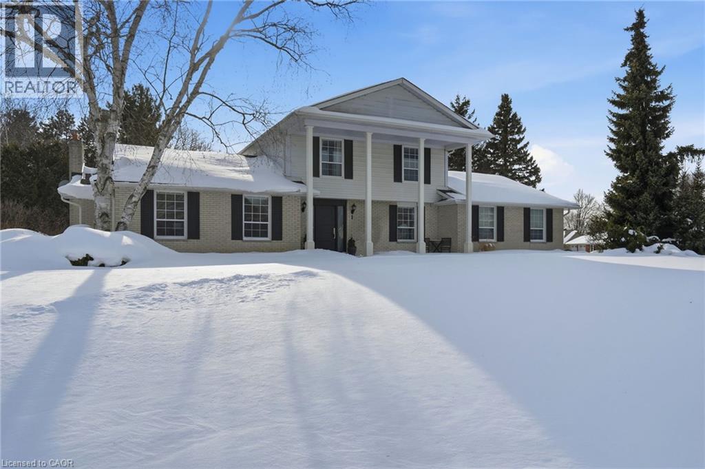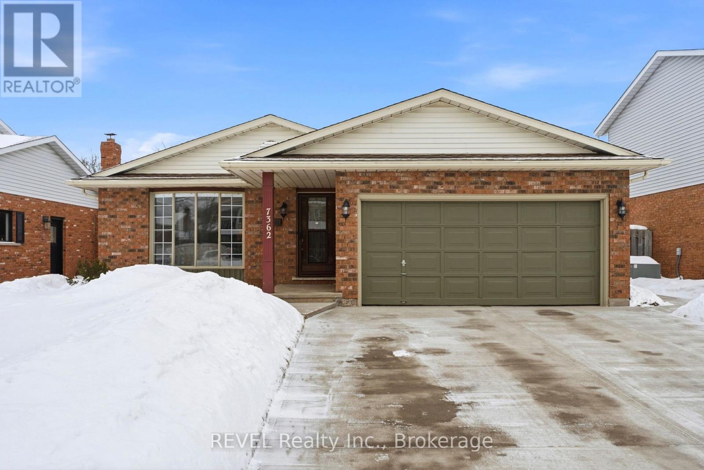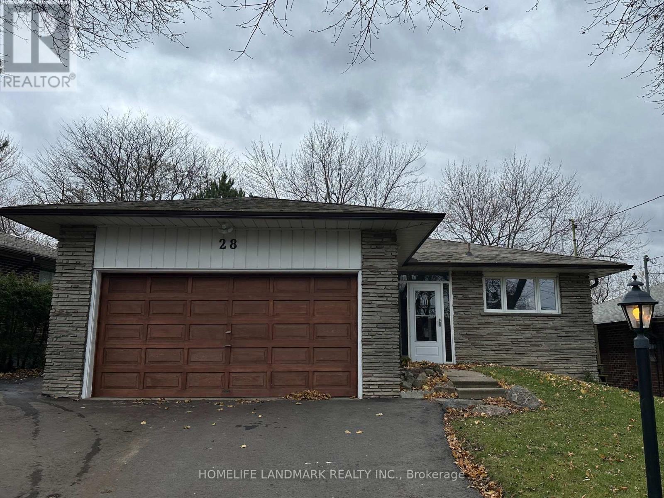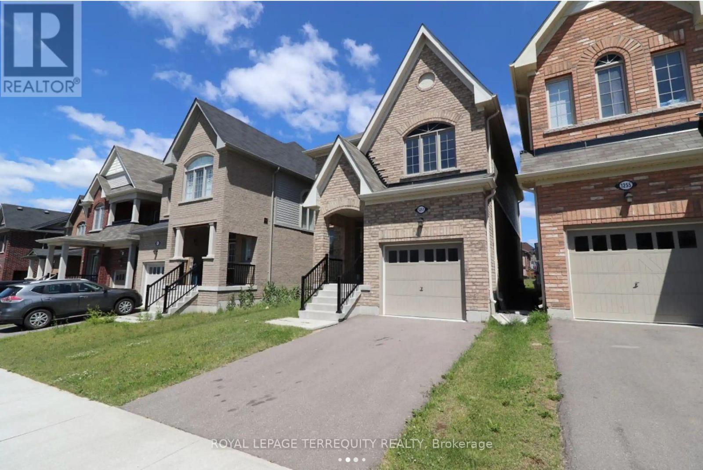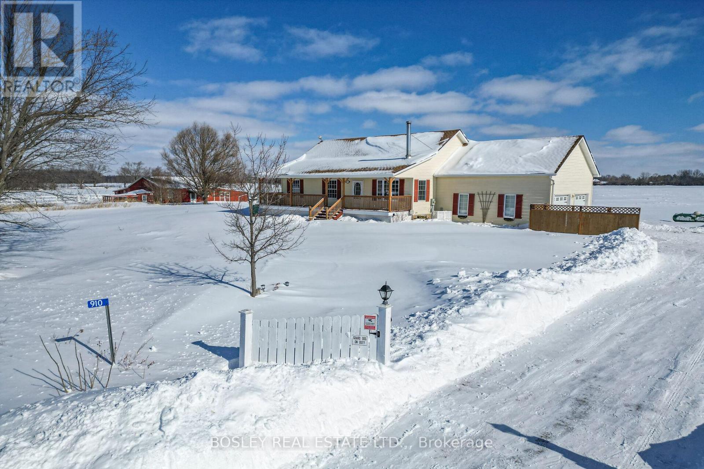2 - 1270 Finch Avenue W
Toronto (York University Heights), Ontario
Great location facing Finch Ave. with walking distance to new Finch LRT and Finch Subway. Rarely available Commercial/office unit in the heart of North York. Close to Hwys. 400/401/407. Many new developments & local amenities in the area. Well maintained unit in a great complex. Current tenants are Bakery on main floor and 6 offices on 2nd floor. Many uses permitted; medical, dental, accounting, legal offices, restaurant, personal service shops, retail, financial, and more. Vacant possession of main floor 8/1/2026. Photos from 2025. (id:49187)
2 - 1270 Finch Avenue W
Toronto (York University Heights), Ontario
Great location facing Finch Ave. with walking distance to new Finch LRT and Finch Subway. Rarely available Commercial/Office unit in the heart of North York. Close to Hwys. 400/401/407. Many new developments & local amenities in the area. Well maintained unit in a great complex. Current tenants are Bakery on main floor and 6 offices on 2nd floor. Many uses permitted; medical, dental, accounting, legal offices, restaurant, personal service shops, retail, financial, and more. Vacant possession of main floor 8/1/2026. Photos from 2025. Fridge, 2 - Separate A/C units, Hot Water Tank. (id:49187)
5 Leagrove Street
Brampton (Fletcher's Meadow), Ontario
Beautiful Mattamy Built Home Exudes Elegance W/It's Impressive Design. Features 9Ft M/FCeiling, Sun Filled L/R & D/R W/Hrdw Flrg & Rounded Corner Archways Open To Above. Bright Eat-In Kit With S/S Appl & Island Open To F/R W/Gas Frpl, Pot Lights & B/I Media Niches. Mstr W/4Pc Ensuite & W/I Closet, Large Bdrms & Open Loft Ovrkg L/R Below. Prof Fnshd Bsmt. (id:49187)
#5 - 2501 Steeles Avenue W
Toronto (York University Heights), Ontario
established furniture &distribution business, prime location, about 20 years in business, selling -beds, decks, dressers & more, quality wood product, importer direck from supplier, sales in canada&usa, this turnkey operation offer a solid market share, the sale include all trademarks, websites & business assets, owner retiring &will provide training, dont miss this rare investment opportunity (id:49187)
316 - 50 George Butchart Drive
Toronto (Downsview-Roding-Cfb), Ontario
Spectacular 1 Bedroom + Den unit in Downsview Park featuring abundant natural light, an open-concept layout, and walk-out to a large balcony. Includes locker for extra storage. Convenient access to Downsview TTC Subway, GO Train, Hwy 401/400/427, and Yorkdale Mall. Enjoy premium amenities: full gym, yoga studio, party rooms (indoor/outdoor), BBQ area, pet wash station, and 24-hour concierge. (id:49187)
71 Second Street E
Kirkland Lake (Kl & Area), Ontario
Fully occupied (rented) Fourplex in Kirkland offering immediate, Strong Cash Flow and long term upside. This solid income producing property generates $3,800 per month in rental income with approximately $1,100 per month in operating expenses, delivering an impressive 11.25% CAP rate at just $288,000. A rare opportunity to acquire a high yielding asset at an affordable price point.The building is fully occupied with stable long term tenants paying $1,200, $1,100, $1,000, and $500 monthly. Significant value add potential exists through gradual rent optimization over time, allowing an investor to further increase returns. MPAC assessed at $334,000, offering built in equity from day one.Upper units are equipped with space heaters, the main floor features forced air heating. Metered water averages $170 per month, heat averages $250 per month, and hydro averages $250 per month, keeping overall expenses efficient and predictable.This is true turnkey investing with immediate income, strong cash on cash return, and clear growth potential. Whether you are expanding your portfolio or entering the market with a high performing asset, this fourplex checks every box for a smart, strategic investment. (id:49187)
202 - 78 Sunset Boulevard
New Tecumseth, Ontario
Welcome to this bright & inviting 1-bedroom condo - perfect for first-time buyer, downsizers, or savvy investors. This well-maintained unit offers a smart, functional layout that maximizes space & comfort. Enjoy the convenience of 2 exterior parking spaces, a rare & valuable feature, along with a dedicated locker for extra storage. The building is equipped with an elevator, providing easy & accessible living. Located in a desirable area, this charming condo offers low-maintenance living with everything you need right at your fingertips. A fantastic opportunity to own a cozy, move-in-ready home with added perks you won't often find in just any one-bedroom unit. You won't be disappointed.....BONUS ... 2 parking spaces & ground floor locker. Move in & enjoy your life, the price is right! (id:49187)
1 Acredale Drive
Carlisle, Ontario
Exceptional Opportunity in the Highly Sought-After Flamborough Hills Community! Nestled on a private half-acre lot, this charming home offers an incredible blend of space, comfort, and style, perfect for family living. Step outside and discover your own personal retreat — a sparkling in-ground pool surrounded by plenty of room for entertaining, all set against a peaceful, private backdrop. Inside, a classic floor plan features a sun-filled living room, perfect for relaxed gatherings. The spacious family room is anchored by a cozy gas fireplace and highlighted by gorgeous beamed ceilings, adding character and warmth. The bright and airy sunroom provides a serene spot to enjoy your morning coffee or unwind while taking in breathtaking sunsets. Upstairs, you'll find three well-sized bedrooms, including a primary suite complete with a private ensuite bathroom. The lower level presents an exciting opportunity to customize and expand, offering potential for additional living space. Conveniently located close to schools, libraries, shopping, and major highways, this home is both private and central. With so much to offer, it’s the perfect blend of value, space, and lifestyle. Don’t miss out — this one won’t last long! Let’s make this house your new home! (id:49187)
7362 Nathan Crescent
Niagara Falls (Oldfield), Ontario
Welcome to 7362 Nathan Cres. Notice the pride of ownership by the same owner for over 29 yrs. This 3 plus 1 four level backsplit is spotlessly clean and ready for your family to move in & enjoy. Located on a quiet Cul-de-Sac & Surrounded by well kept homes on a great Street. The main floor consist of living rm. separate dining rm. & spacious eat in kitchen an inside entry to a 2 car attached garage. Both main floor & 2nd floor have gleaming hardwood flooring and are carpet free. On the 2nd level you will find 3 bedrooms and an updated 4 piece bathroom. Lower level enjoy a cozy family room, spacious bedroom with updated flooring, updated 3 piece bathroom with enclosed glass shower, plenty of sunlight with large windows and a Wood Stove, also a perfect space for in-laws or guest. Lower basement has updated flooring, a workshop area, laundry and furnace, plus room for ping pong or pool table. Exterior boast a 50 x 130 ft fenced lot with side deck & concrete patio, Double concrete driveway and front porch. Hardwood Flooring(2012/21),Bathrooms(2023/25), Roof '15, Concrete Drive & front porch '15 , AC '23, and fresh paint from top to bottom! Only minutes to all amenities, Costco, Walmart, Restaurants fast access to QEW & future Niagara South Hospital. You won't be disappointed. (id:49187)
28 Landfair Crescent
Toronto (Woburn), Ontario
Highly desirable detached 4 bedroom bungalow main floor for only for rent, backing directly to ravine. Perfect for large family looking for space and comfort. This house provide ample space and easy transportation options. AAA tenant only. (id:49187)
1251 Graham Clapp Avenue
Oshawa (Taunton), Ontario
Welcome to 1251 Graham Clapp Avenue, Oshawa! Spacious 2000+ SQFT and well-maintained 3-bedroom, 2.5-bathroom home available for rent, offering the main and second floors only. This bright property features a functional open layout with generous living and dining spaces and a modern kitchen with ample cabinetry and natural light throughout. The second floor offers three comfortable bedrooms, including a primary bedroom with a 4pc ensuite. Enjoy the convenience of a laundry room on the main floor. Enjoy the added benefit of an attached single-car garage for parking and storage. Ideally located in a family-friendly neighbourhood close to Durham College and Ontario Tech University, with easy access to public transportation, Highway 407 and 401, parks, shopping, and all essential amenities. (id:49187)
910 Holloway Bay Road
Fort Erie (Mulgrave), Ontario
Built in 2008, this charming bungalow sits on nearly 3.5 picturesque acres, offering the perfect setting for a hobby farm, equestrian use, or simply space to breathe. With no shortage of unobstructed views, this home has been meticulously maintained and offers the perfect blend of privacy, space, and rural charm, just minutes to town amenities. The main level features a thoughtful layout, with a designated dining room overlooking the front porch, the perfect spot to capture the remarkable sunsets. A wood-burning stove and two spacious bedrooms complete the main floor, with the principal bedroom featuring an ensuite with a corner soaker tub. The kitchen overlooks the large rear deck, and the patio doors allow a seamless flow into the rear yard. Bright living spaces and large windows capture the surrounding countryside. The finished lower level includes an additional bedroom, ideal for guests, extended family, or a home office, along with plenty of storage and flexible living space. The property features a well-maintained barn with its own separate driveway, ideal for equipment access, livestock, or a home-based operation. The barn is equipped with hydro, 5 stalls, a tack room, a separate hay room and water access from the house. Enjoy wide-open views, fresh country air, and endless possibilities with this rare opportunity to own a peaceful rural retreat in a prime Niagara location. (id:49187)

