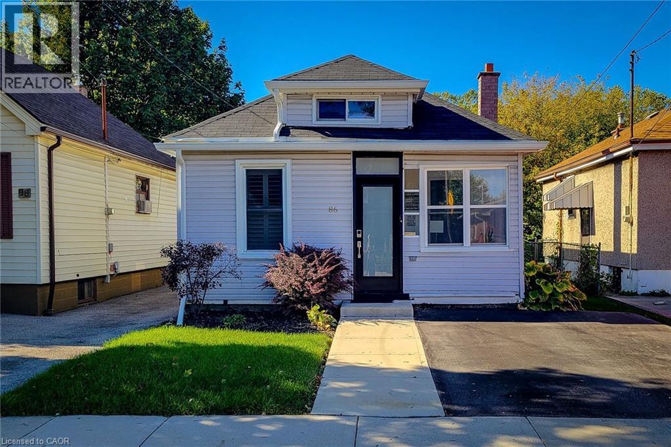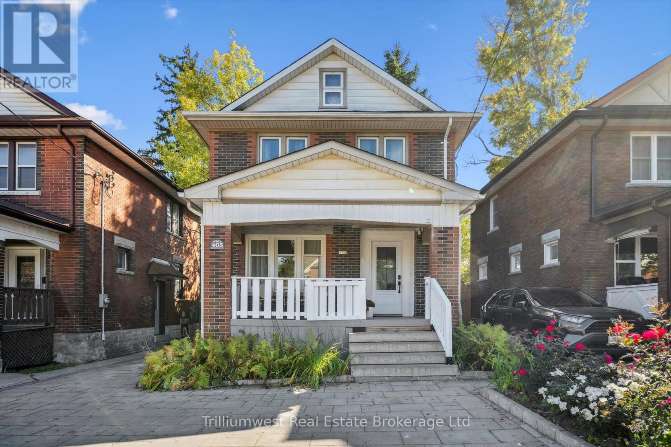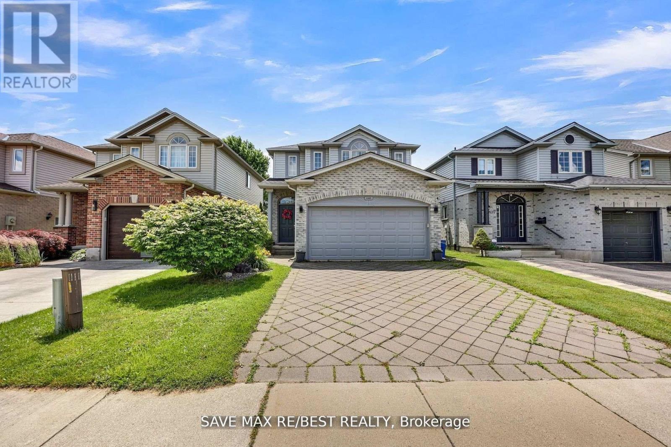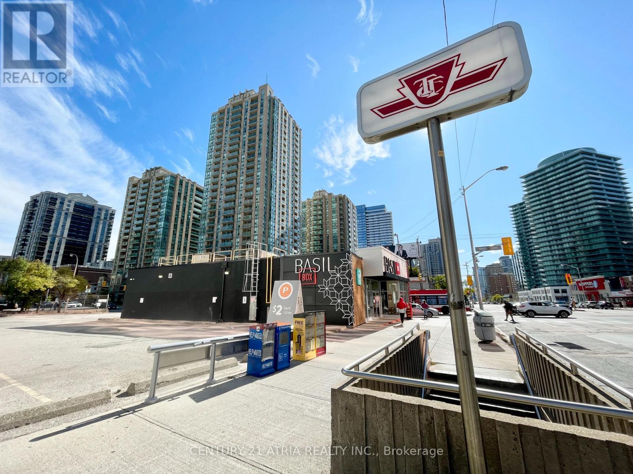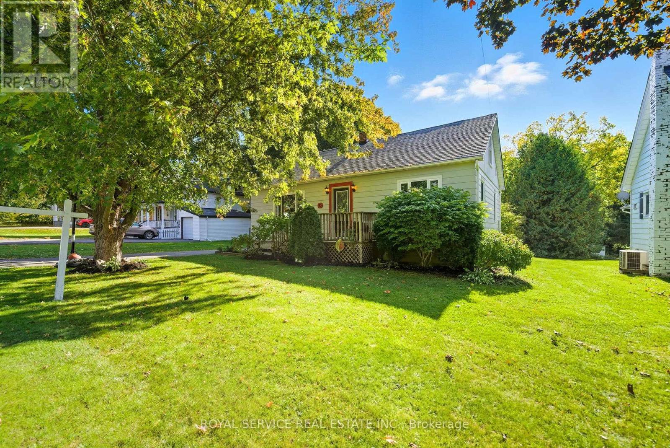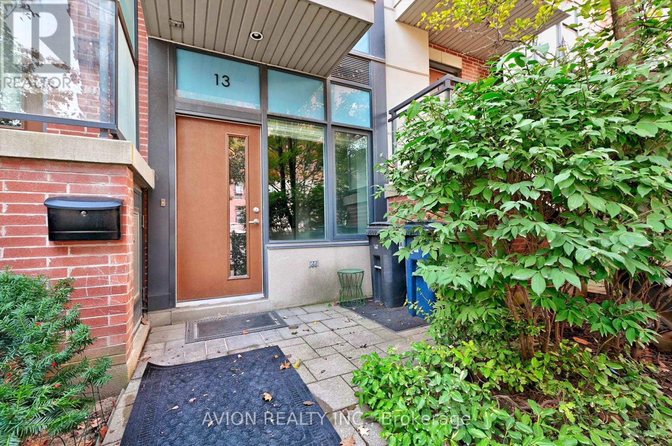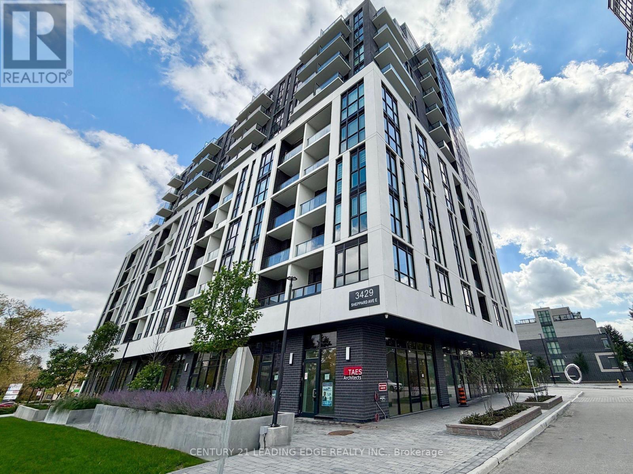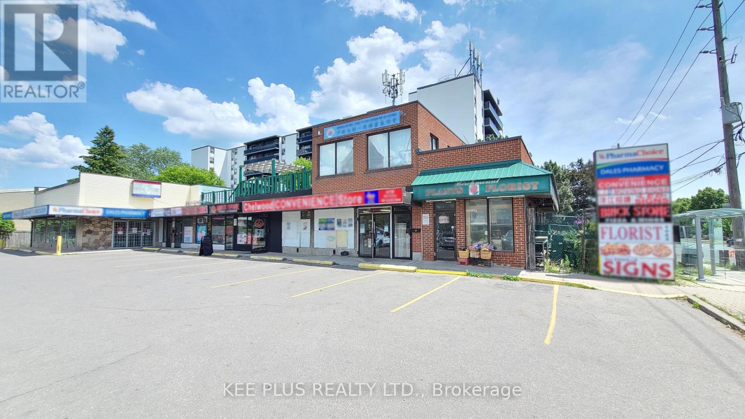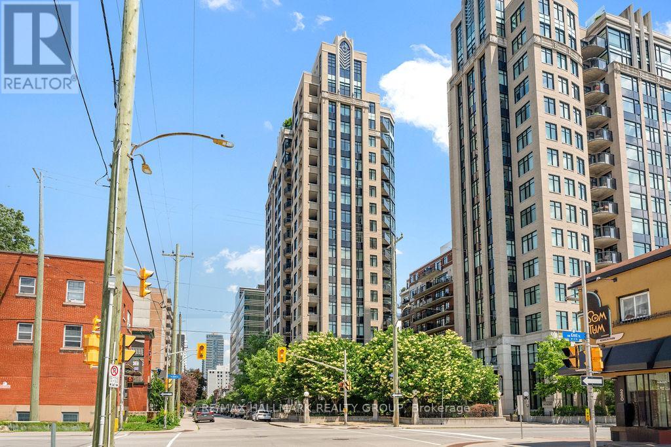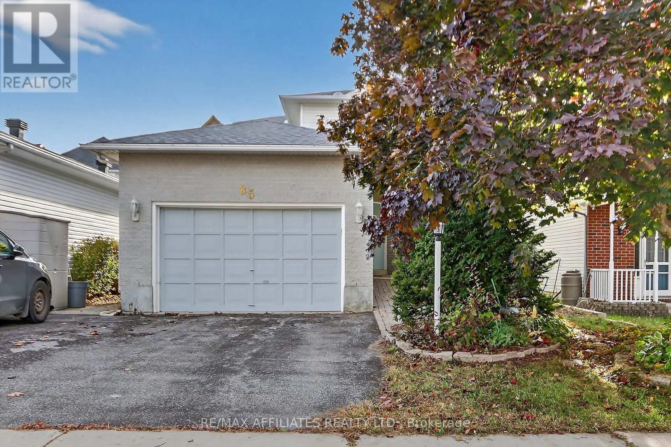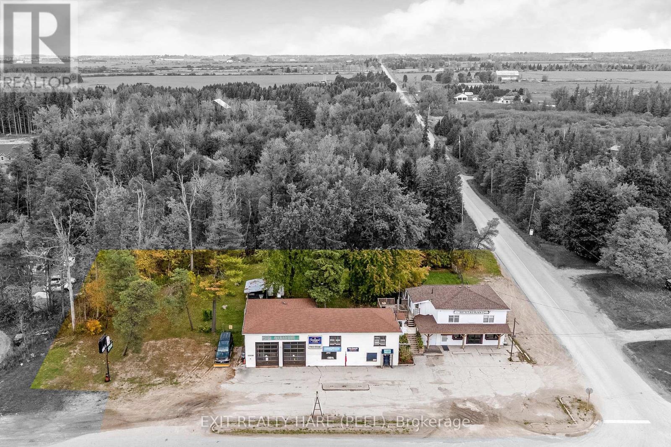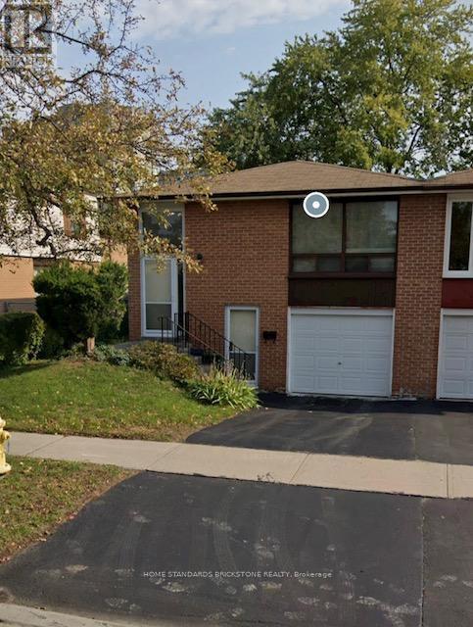86 East 18th Street
Hamilton, Ontario
Cute bungalow with multiple upgrades. Deck 2015/window and capping 2016. A/C 2017. Tankless Water Heater 2018. Washer, Dryer 2018. Kitchen appliances 2020. Pot lighting 2020. Front walk & driveway 2021. Roof 2021. Front door, exterior lighting, shed & capping on front windows 2022. FCE Replaced 2023. Eavestroughs 2025. Near schools, public transportation, shopping etc. (id:49187)
405 Wellington Street N
Kitchener, Ontario
Experience the perfect blend of timeless character and modern comfort in this beautiful 3-bedroom, 2-bath century home near Downtown Kitchener. Full of charm and thoughtful updates, this home showcases detailed trim, updated flooring, and a beautifully renovated bathroom. The modernized kitchen features granite countertops, updated cabinetry, and stainless steel appliances - combining functionality with style.The spacious main floor offers a bright living room and a formal dining area with double sliding doors that open to the private backyard - perfect for enjoying the outdoors. Upstairs, three inviting bedrooms and an updated 4-piece bath provide plenty of comfortable living space.Outside, youll find both front and back porches where you can sit and soak up the sunshine, along with a fully fenced yard featuring mature landscaping and a deck ideal for relaxing or entertaining. With parking for up to 5 cars, this home offers convenience and character in equal measure.Located within walking distance to the LRT, Victoria Park, shops, restaurants, and more, this home beautifully combines century home charm with modern city living. (id:49187)
1143 Blackmaple Drive
London East (East A), Ontario
Beautiful detached home in the sought-after community of London! This property offers 3 spacious bedrooms, 2 full bathrooms, a powder room on the main floor, and another 2-piece bath in the fully finished basement perfect for recreation, movie nights, or get-togethers. Enjoy an open-concept layout and a backyard oasis featuring an inground kidney-shaped heated pool, spend $$$ on an impressive landscaping. The layout flows comfortably into the living and dining areas, creating a welcoming space for everyday living. The finished basement adds valuable living space. A two-car garage offers added storage and convenience. Ideally situated just steps from walking trails, neighborhood parks, public transit, and highly rated schools, this home offers a lifestyle that's as active as it is relaxed". Interlocking driveway adds to the stunning curb appeal. (id:49187)
316 - 20 Olive Avenue
Toronto (Willowdale East), Ontario
Prime location at Yonge and Finch in the sought-after Princess Place condos. Bright andspacious 1-bedroom unit featuring a walk-in closet. Includes parking and locker. Hydro, water,and heat all included. Conveniently located steps to Finch subway station, shopping,restaurants, and all amenities. (id:49187)
25 King Street W
Cramahe (Colborne), Ontario
BIGGER THAN IT LOOKS! Come see inside for yourself. This family home is perfectly located on the quiet end of King Street, steps from downtown Colborne. The finished basement has its own separate entrance from the driveway, and is ready and roughed-in for a second kitchen, ideal for in-laws or a multi-generational setup. A beautifully renovated spa-like bathroom with a jet tub completes the lower level. Enjoy small-town living with the convenience of being able to walk to shops, schools, the library, LCBO, and more. 2 minutes to the 401 for commuters! Get out of the city and experience the charm and peace of small-town living. The large, private backyard is a true outdoor retreat backing onto Colborne Rotary Park, with direct access to a walking path that leads to a creek, two baseball diamonds, and a playground. Mature trees surround the space, including a stunning burning bush that turns vibrant red in the fall. Spend your summer evenings around the fire pit, tending to your vegetable garden, relaxing in the gazebo, or entertaining friends in the spacious yard. Two sheds provide ample storage, and a majestic silver maple adds curb appeal. Inside, the home offers comfortable living with room for the whole family. This home is truly the best of both worlds: privacy and nature in your backyard, and the heart of Colborne just a short walk away. Plus- you can watch the Santa Claus Parade from Your Front Porch! Do not miss your chance to own this special home. Book your showing today! (id:49187)
13 Oak Street
Toronto (Regent Park), Ontario
Rarely Offered! Spacious 1-Bedroom Suite With Private Terrace This Bright And Functional 753 Sq.Ft. Unit Features 9-Foot Ceilings, An Open-Concept Layout, And Hardwood Flooring Throughout. Enjoy A Modern Kitchen With Granite Countertops, Stainless Steel Full-Size Appliances, And Front-Load Washer/Dryer. The Bedroom Includes A Large Ensuite Storage Closet Providing Ample Space For Organization. Conveniently Located Just Minutes From Downtown Toronto, With Streetcar Access On Dundas, And Within Walking Distance To Freshco, Banks, And Tim Hortons Everything You Need Is Right At Your Doorstep! (id:49187)
B509 - 3429 Sheppard Avenue E
Toronto (Tam O'shanter-Sullivan), Ontario
Brand new, never lived in 1 bed + den, 2 bath condo in the high demand Garden Series. With Ensuite Laundry, Parking and Large Locker. Unobstructed North facing view. Spacious & Bright. Modern & Sleek with an Open Concept. Soaring Ceilings. Stately solid wood doors, trim and casings with a bold, elegant profile exude luxury and craftsmanship. Living room is complete with a walk out to your private balcony for your morning coffee or your evening unwind. Eat-In Kitchen with High End Finishes including Quartz Counter Tops & Stainless Steel Appliances while the Cabinetry Provides Ample Storage. The Bedroom Boasts a Large Walk In Closet & Floor to Ceiling Windows. Den is a Perfect Home Office, Guest Room, 2nd Bedroom or Children's Play Room. 2 Full 4 pc Bathrooms. Top Notch Amenities include 24 hr Concierge, Gym, Library, Mind Body Fitness Room, Children's Play Room, Multi Purpose Room, Games Rooms, Co-Working Spaces & Private Dining Room. Located in the Warden & Sheppard Area. Just minutes to 401, 404, DVP, 407 & Agincourt GO. TTC at your doorstep. Close to all Shopping, Amenities, Parks & Restaurants. Convenience can't get better than this with its proximity to Transit, Highways, Shopping, Amenities & Recreation. Perfect to Call Home (id:49187)
743 Birchmount Road
Toronto (Ionview), Ontario
Welcome to 743 Birchmount Road! A rare opportunity to acquire a well-maintained, income-generating mixed-use commercial plaza in the heart of Scarborough's Birchmount-Eglinton corridor. This strategically located property sits on a deep, high-exposure lot with multiple long-term tenants and flexible redevelopment potential. The building features eight (8) retail/office units and a secure basement level with five (5) individual storage units, all providing diversified and stable cash flow. Each unit is separately metered, with long-standing tenants and leases approaching renewal, offering strong potential for rental rate adjustments to current market levels. Located in a rapidly transforming neighbourhood surrounded by residential intensification, new transit infrastructure (Eglinton Crosstown LRT), and established amenities, this property is ideal for both passive investors seeking steady returns and developers looking to unlock additional density or residential expansion on the upper levels. Highlights include ample on-site surface parking, strong daily traffic exposure along Birchmount Rd, and convenient access to major routes including Eglinton Ave, Kennedy Rd, Warden Ave, and Highway 401. Excellent frontage, visibility, and accessibility make this an attractive investment in a growing community. Whether you're seeking a turnkey cash-flowing asset or a value-add redevelopment opportunity, 743 Birchmount Rd offers both security and upside potential in one of Scarborough's most connected and high-demand corridors. A must-see for investors, end users, and developers alike. (id:49187)
914 - 235 Kent Street
Ottawa, Ontario
Welcome to Unit 914 at 235 Kent St. - Hudson Park! This FULLY FURNISHED 1-Bed + Den unit comes fully equipped, just bring your personal belongings and move right in! Only minutes to major transit stops, biking/walking paths, groceries & shopping, & the highway, makes this the perfect central location in Ottawa's Centretown neighbourhood. Unit features hardwood floors throughout, open concept living/dining areas, spacious private balcony, and in-unit laundry! Den area is perfect for those that work from home or in need of a little extra space. Kitchen includes all SS appliances, Granite countertops, and lots of storage/counter space. Building Amenities include: Exercise Centre, Outdoor Kitchen, Party Room, & more! Tenant pays hydro & HWT rental. Available December 1st! (id:49187)
85 Alon Street
Ottawa, Ontario
Welcome to this lovely 3 bedroom, 2.5 bath family home in Stittsville. The main floor is bright and spacious, features hardwood in the living room, dining room and family room, with an eat in kitchen. The home has been freshly painted. Main floor laundry/mudroom. The large primary bedroom has a walk in closet and an en-suite. The secondary bedrooms are bright and have double closets. The lower level is fully finished, with a large open space. Some photos virtually staged. The oversized single garage has space for your vehicle and toys! The driveway paved for two cars. The yard has a deck and wiring for a hot tub. This family home is situated in desirable Bryanston Gate, which has a terrific neighbourhood park. Book your private showing today. This is a great place to call home! (id:49187)
204369 County Rd 109
Amaranth, Ontario
Outstanding Investment Opportunity Just 5 Minutes from Orangeville! This prime 1.01 acre corner property with C2 Highway Commercial zoning offers exceptional income potential with an estimated potential 10% cap rate if tenanted at estimated market rents and offers a diverse array of potential permitted uses. Ideal for investors or owner/operators seeking cash flow & versatility. The property features two self-contained 2-bedroom apartments with 1 washroom each, providing rental income or convenient on-site living. Auto mechanic garage includes 2 bays, office, washroom, and optional equipment available (2 hoists, wheel alignment machine, air compressor, some tools etc.). Restaurant with kitchen, dining area & 2 washrooms offers opportunity for an additional income stream or owner-use potential. 2 septic systems & drilled well. C2 Zoning can permit multiple possible uses depending on Town approval such as vehicle repair, gas bar, restaurant, retail, office, greenhouse, storage facility, hotel/ motel, or recreation. A Clean Phase 2 Environmental Report (2017) is available. This is a rare chance to own a versatile, income-generating property in a high-traffic location. Don't miss this opportunity! (id:49187)
45 Hildenboro Square
Toronto (L'amoreaux), Ontario
Very Good Invest Opportunity for Investor / Contractors! Create Your Own Dream Home! Prime Locations in Scarborough! Close to School and All Amenities, Supermarkets, Shopping Malls, Restaurants, Transportation and Much More!!! Property Sell As Is. (id:49187)

