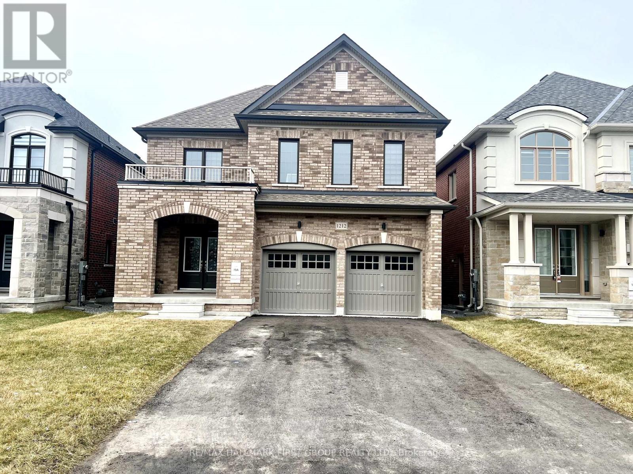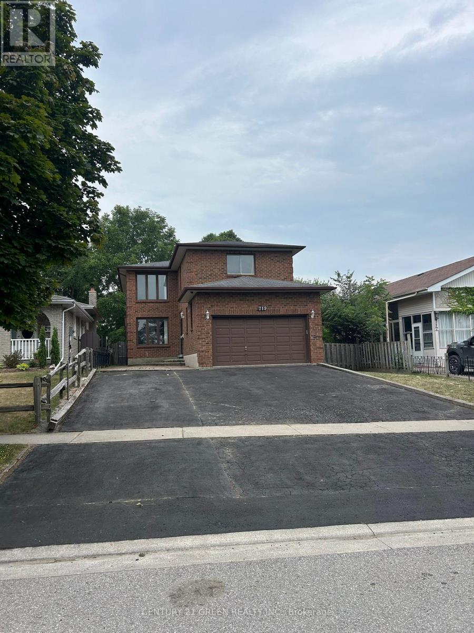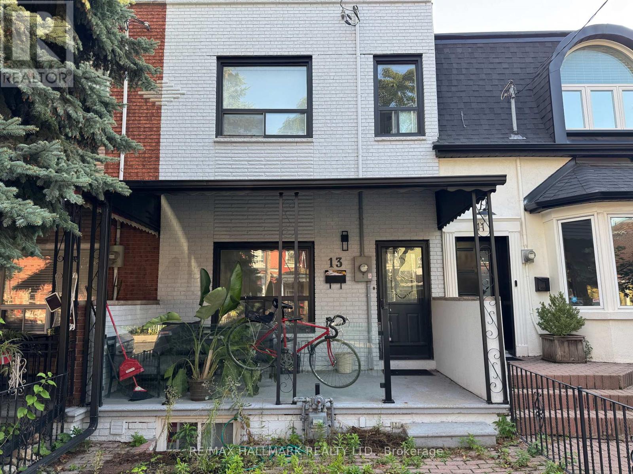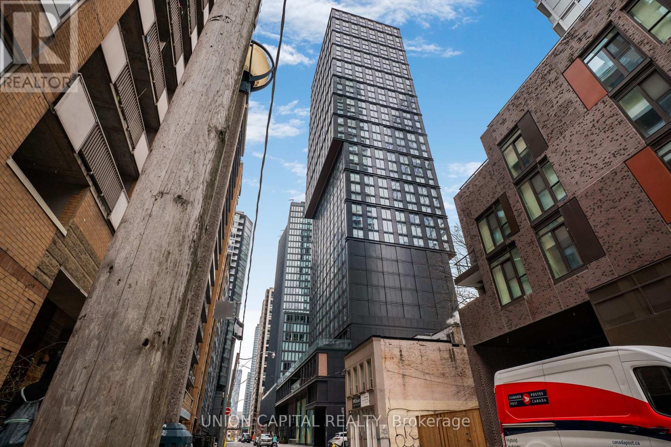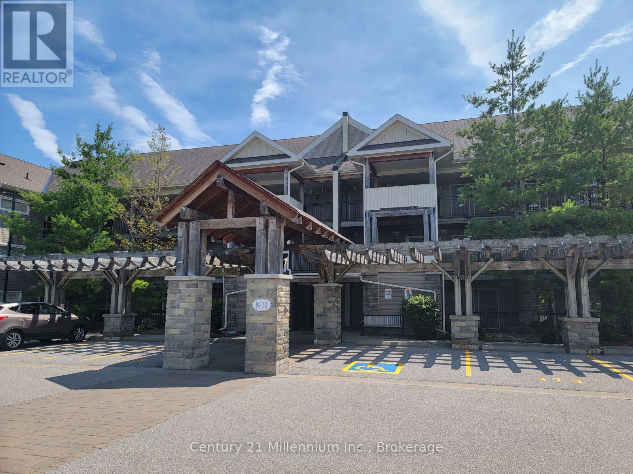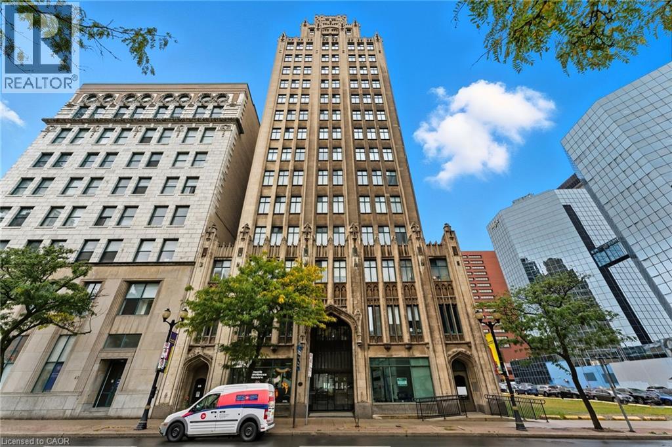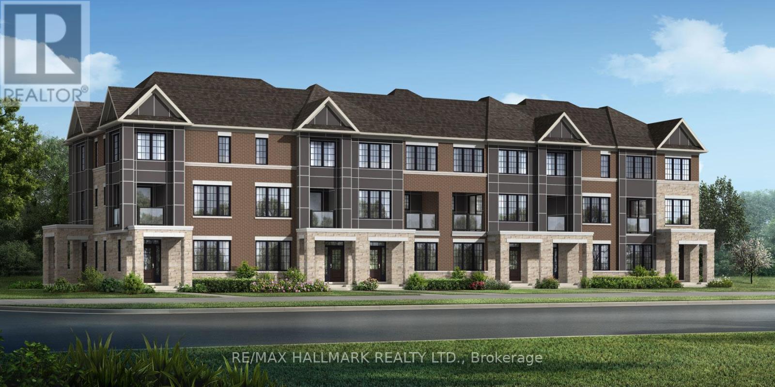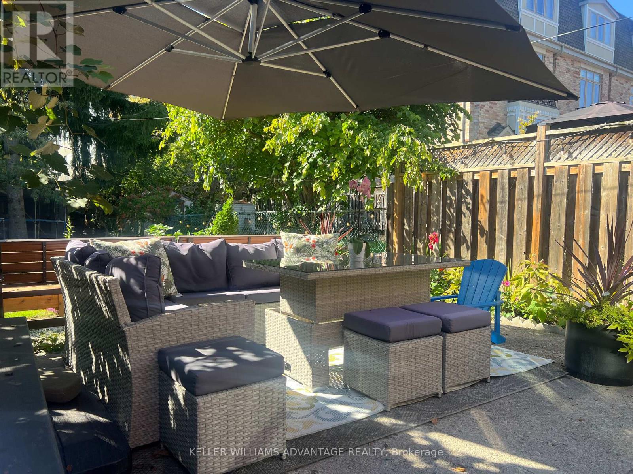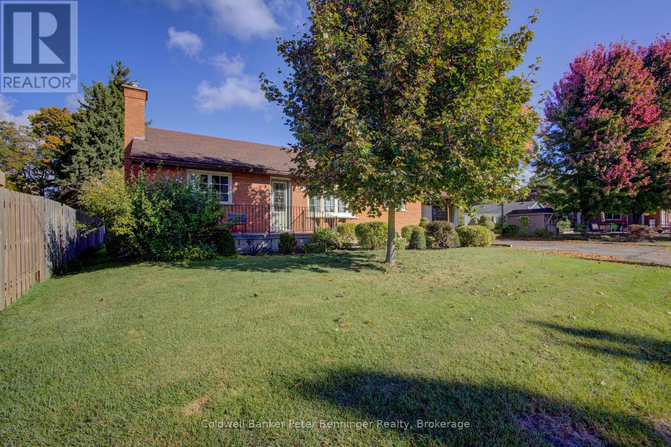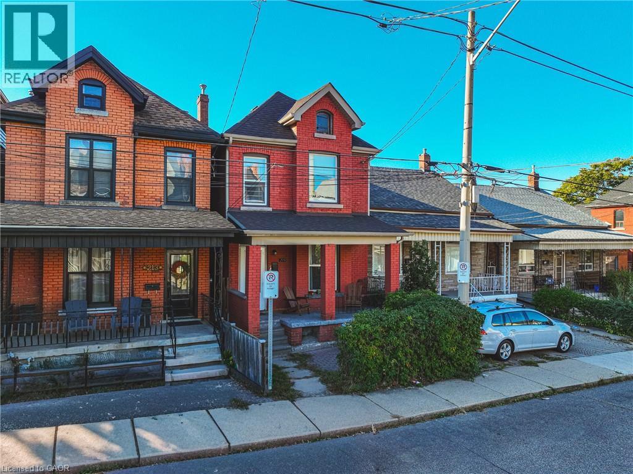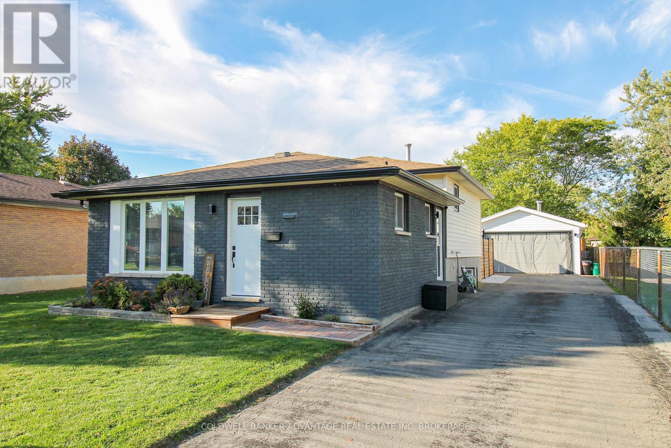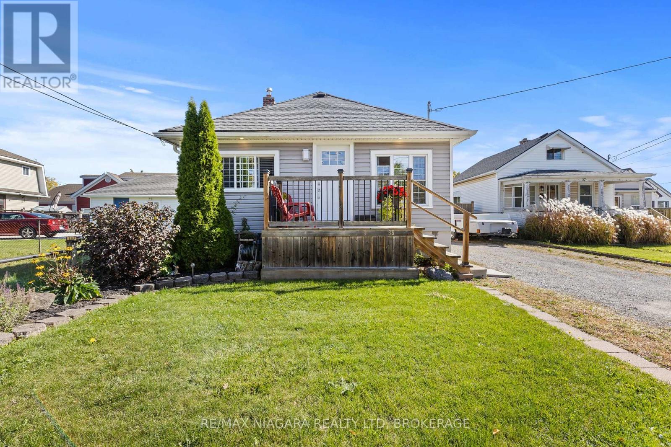1212 Shankel Road
Oshawa (Eastdale), Ontario
Welcome to this stunning one-year-old basement suite featuring two bedrooms, two bathrooms, and a den. The layout is thoughtfully designed, showcasing a modern kitchen complete with a breakfast bar. You'll appreciate the spacious closet, ensuite laundry, and an abundance of natural light throughout. The backyard opens up to beautiful green space and trees, providing a serene view.This home is served by five public schools and four Catholic schools, with nine of these schools having designated catchment areas. Additionally, there are two private schools located nearby. Within a 20-minute walk, you'll find four playgrounds, three sports fields, and seven other recreational facilities. The nearest street transit stop is less than a four-minute walk, while the closest rail transit station is located less than seven kilometers away. (id:49187)
719 Keates Avenue
Oshawa (Donevan), Ontario
BEAUTIFULLY RENOVATED 4+2 BEDROOMS FAMILY HOME WITH NO NEIGHBORS IN THE FRONT, EVER!!! WELCOME TO THIS STUNNING RECENTLY RENOVATED 4 BR 2 BATH MAIN UNIT WITH A BASEMENT THAT HAS ASEPARATE ENTRANCE, 2 BEDROOMS WITH 1 FULL WASHROOM. PROPERTY FEATURES:FULLY RENOVATED INTERIOR : INCLUDING NEW FLOORS ON THE SECOND FLOOR, FRESH PAINT AND NEW LIGHTFIXTURES.CONTEMPORARY KITCHEN FEATURING QUARTZ COUNTERTOP, CUSTOM CABINETRY, STAINLESS STEEL APPLIANCES,PERFECT FOR ENTERTAININGUPDATED BATHROOMS WITH NEW TOILETS AND NEW PLUMBING.FINISHED BASEMENT - WITH NEW 2 BEDROOMS AND A KITCHENETTE. PRIVATE BACKYARD WITH A DECK THAT HAS A BBQ 5/6 PARKING SPACES WITH 2 CARS INSIDE THE GARAGE.INCREDIBLE EAT-IN KITCHEN THAT SEATS 12 OVERLOOKING FAMILY ROOM WITH WALKOUT TO COVERED DECK.THE MASTER BEDROOM IS HUGE COMPLETE WITH DOUBLE DOOR ENTRY AND 5 PIECE ENSUITE. HUGE WINE CELLAR 18X15 FT SEPARATE SIDE ENTRANCE FOR BASEMENT (Potential rental income or additional family unit) YOU HAVE TO SEE IT TO BELIEVE IT!!! (id:49187)
Main - 13 Brookfield Street
Toronto (Trinity-Bellwoods), Ontario
Nestled in a prime location, this revamped main unit in a townhouse offers a modern urban vibe. With two cozy bedrooms and shiny stainless steel appliances in the kitchen, it's got all the essentials for a comfy lifestyle. The open layout connects the living and dining spaces seamlessly. Plus, it's decked out with laminated floors and pot lights, adding a touch of style. Located in a bustling area, you've got everything you need nearby parks, shops, and easy transportation. It's the ideal spot for those who want to live it up in the city without sacrificing comfort. (id:49187)
3517 - 82 Dalhousie Street
Toronto (Church-Yonge Corridor), Ontario
Experience sophisticated urban living in this stunning high-floor two-bedroom, two-bathroom residence at 82 Dalhousie Street. This beautifully designed unit offers a bright and spacious layout with floor-to-ceiling windows that fill the space with natural light and provide impressive city views. The open-concept living and dining area flows seamlessly into a modern kitchen featuring sleek cabinetry, integrated appliances, and ample counter space, making it perfect for both entertaining and everyday living. Both bedrooms are generously sized, with the primary bedroom featuring a stylish ensuite bathroom for added comfort and privacy. The second bedroom is equally versatile and can serve as a guest room, home office, or additional living space. Contemporary finishes, elegant flooring, and thoughtful details throughout create a warm and inviting atmosphere. Located in the heart of downtown Toronto, this residence offers unmatched convenience with easy access to transit, Toronto Metropolitan University, the Eaton Centre, restaurants, cafés, and entertainment. Enjoy an elevated lifestyle surrounded by modern amenities and the vibrant energy of the city. (id:49187)
208 - 10 Brandy Lane Drive
Collingwood, Ontario
All inclusive ski season rental. This 3 bed 2 bath corner unit has 2 balconies providing outside space to relax and BBQ. This bright and spacious unit has a south and west exposure ensuring great light penetration for the living space. Freshly painted. Access to year round heated pool and exercise room. Entertain your friends in the open concept living space in front of the gas fireplace. Make this your winter destination. (id:49187)
36 James Street S Unit# 709
Hamilton, Ontario
Beautiful Historic Pigott building in downtown area. Spacious open concept with 1 BR unit that indude incredible views of the escarpment. Great perks include many windows for natural light, high ceilings, and in suite laundry. 1 underground parking space and access to private workout room, party room, sauna and pool. This heritage building is one of Hamilton's best kept secrets. In the heart of Hamilton's revitalized city centre and dose to the GO Station, public library, shopping (Jackson Square, Farmers Market & More), parks, transportation, bike lanes, McMaster University, hospitals & amazing restaurants. Tenants pays hydro, hot water rental, cable, phone, and internet. Reference with offer, credit check (id:49187)
112 Pearen Lane
Barrie, Ontario
Located in a family-friendly neighborhood near Hwy 400, this massive 2, 081 sq. ft. end-unit townhome by Mattamy Homes is currently under construction in the highly anticipated Vicinity West community of South Barrie. The impressive Holloway End model offers the size and feel of a detached home with 4 bedrooms, 3.5 bathrooms, and a thoughtfully designed layout ideal for modern family living. The ground floor features a private bedroom with its own ensuite and walk-in closet, perfect for multi-generational living, guests, or a home office. The main level showcases 9' ceilings, a bright open-concept floor plan, and a chef-inspired kitchen complete with a large island, plenty of cabinet space, and a seamless flow into the expansive great room. There is also a formal dining area. Step out to the large covered balcony, ideal for relaxing or entertaining outdoors. Upstairs, you'll find three well-appointed bedrooms, including a primary suite with a walk-in closet and ensuite, as well as convenient third-floor laundry. Built with energy efficiency in mind, this Energy Star-certified home includes a tankless water heater and a heat Pump. Conveniently located in South Barrie close to shopping, dining, parks, and top-rated schools, this property delivers outstanding value for a new home of its size and quality. With a March 2026 closing, this is an incredible opportunity to secure a spacious freehold townhome in one of Barrie's fastest-growing areas. A deal like this won't last. (House under construction still no showings currently) (id:49187)
Unit B - 12 Kimberley Avenue W
Toronto (The Beaches), Ontario
Beautifully renovated 1-bedroom basement suite located in Torontos desirable Upper Beaches. This modern unit features a stylish kitchen with ample storage, stainless steel appliances, and quartz countertops, along with a contemporary 4-piece bathroom and in-suite washer and dryer. The rental is all-inclusive covering heat, hydro, water, and high-speed internet providing hassle-free living.Situated steps from transit, including the Main Subway and GO Train stations, this home offers exceptional connectivity. Street parking is available through the City of Toronto. Enjoy nearby amenities such as Woodbine Beach, Queen and Kingston Road shops and restaurants, and scenic trails for walking, biking, and outdoor recreation. Located in a quiet, well-respected neighborhood, this is a rare rental opportunity in a prime location. (id:49187)
22 John Street
Arran-Elderslie, Ontario
Attractive and well maintained updated bungalow in Tara. Main floor living featuring updated kitchen, living room with gas fireplace, den/office, 2 bedrooms, 2 full bathrooms and laundry. Walkout to large attached deck with covered gazebo. Basement is partially finished featuring large rec room with cozy gas stove and with potential for 3rd bedroom. Private yard is partially fenced. Carport and large paved driveway. In addition there is a detached 18' x 34' garage/workshop, it is insulated and heated with natural gas. Also 2 smaller garden sheds. (id:49187)
215 Mary Street
Hamilton, Ontario
LOCATION! Commuters Don't Miss this !!Charming and well-maintained 3-bedroom, 2-bath home in the heart of Hamilton’s desirable North End. Featuring a bright main floor with spacious living and dining areas, and a basement bath combined with laundry for added functionality. Updated Kitchen and Main Bath offer modern style and design. The unfinished attic offers excellent potential to be converted into a loft or additional living space, adding versatility and value. Prime location — just minutes to the West Harbour GO Station, Hamilton Bayfront Park, and some of Hamilton’s finest restaurants, cafés, and shops. Enjoy the vibrant community atmosphere with easy access to downtown, parks, schools, and public transit. Perfect for first-time buyers, investors, or anyone seeking a home in one of Hamilton’s most up-and-coming neighbourhoods! (id:49187)
42 Newleaf Crescent
Welland (N. Welland), Ontario
Located in a centralized North Welland neighbourhood by Woodlawn park, this 3-level backsplit home has been tastefully upgraded with modern finishes and new functional features. This house is MOVE-IN READY - pack your boxes and make this house your home. Open concept main floor living with a spacious kitchen/dining/living area with custom hardwood flooring. Only a few steps up to the upper level with a 4-piece bathroom (tub/shower combo) as well as 3 bedrooms. Bathroom was updated with new vanity, toilet and tub surround (2024). Third bedroom has patio doors leading to the amazing rear patio & yard. Basement has been recently refinished with a cozy recreation room and bonus den. Brand new carpet installed with a thick underlayment for optimal comfort (2025). Crawl space access under the main floor provides great storage! Not to mention the huge 1.5 car detached garage with a wood stove! Lots of recent updates throughout the house, allows maintenance free living for the next several years. The checklist has been completed - new windows in the basement (2024), new exterior front door (2025), new eaves & downspouts (2025), new furnace & hot water tank - owned (2024), and all new appliances (included)! Can't miss this incredible backyard... Completely re-vamped in 2024 with a huge concrete patio, new deck/stairs, privacy fencing, fire-pit, sun cover, and more! This property is perfect for the buyer looking to move-in without having to do any work to the house - It has all been taken care of for you! Not to mention this convenient and quiet location. On a dead-end road, next to a walking trail that leads to the park, the YMCA or Niagara College. Whether you're a first time home buyer, a buyer looking for their forever home, or somewhere in between - this property has lots to offer. All this incredible value packed into a great price. Book a showing today to envision your next chapter here at 42 Newleaf Cres, Welland. (id:49187)
35 Leeper Street
St. Catharines (Western Hill), Ontario
Move in ready 2-bedroom, 1-bathroom bungalow nestled on a quiet street in the heart of St. Catharines. Sitting on a large fenced in lot, this property offers ample outdoor space, a private driveway with parking for 4+ vehicles, and a low-maintenance exterior. Located just minutes from the St. Catharines rail station - this home is a commuters dream! You'll also enjoy quick access to downtown St. Catharines, Highway 406, shopping, restaurants, and local parks. (id:49187)

