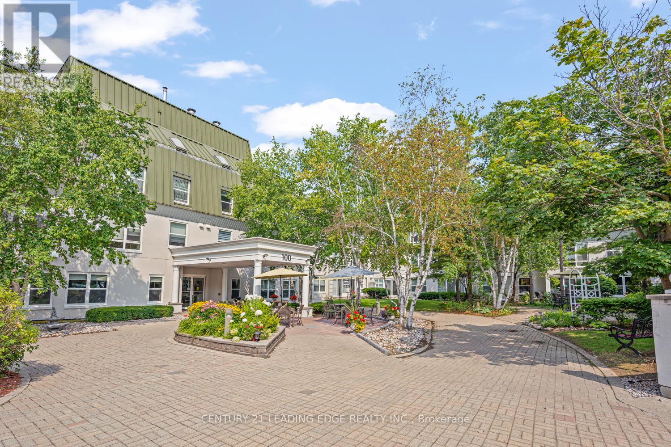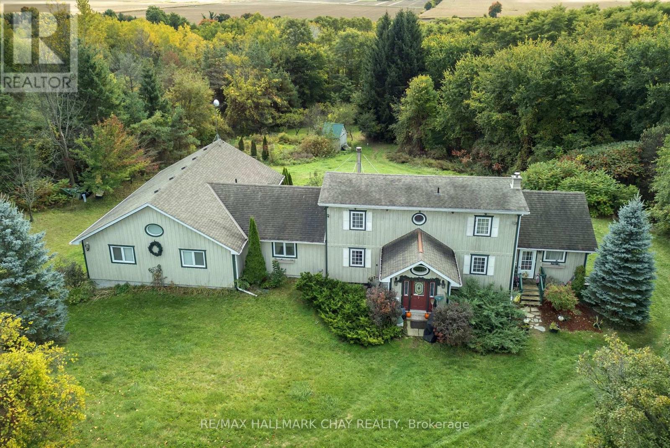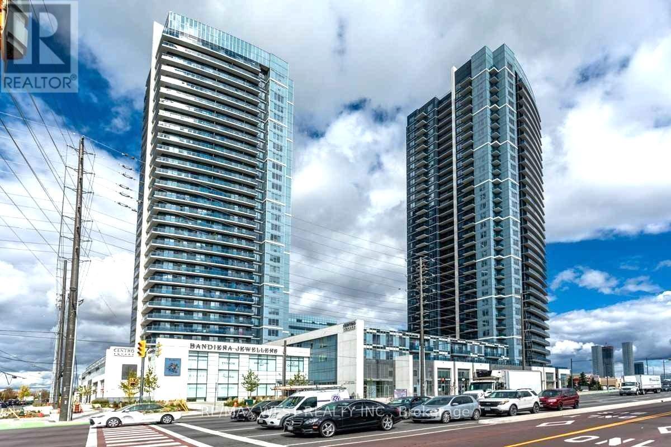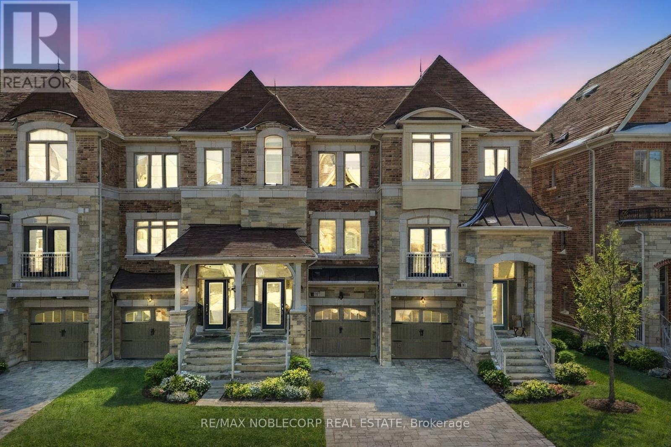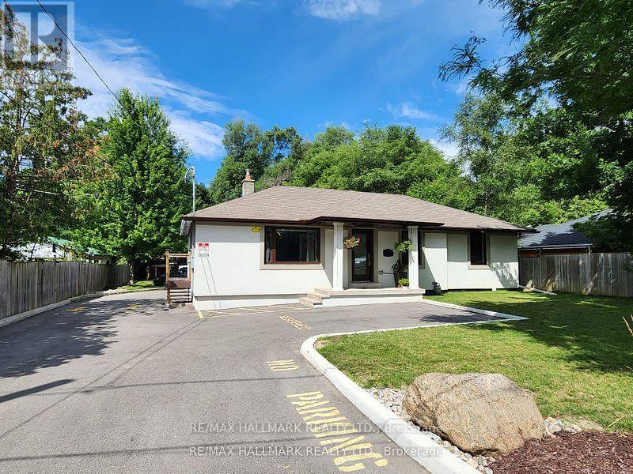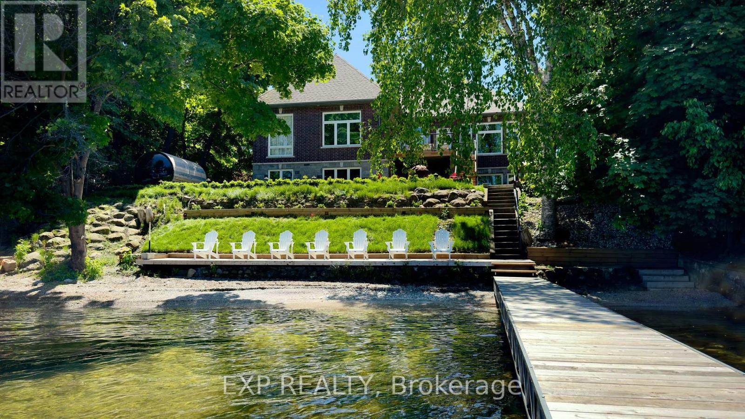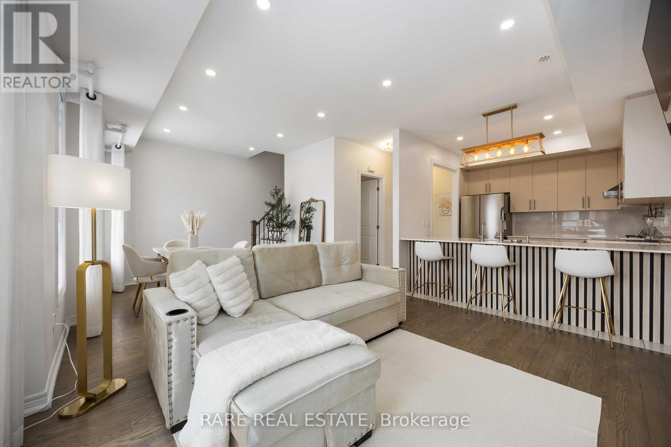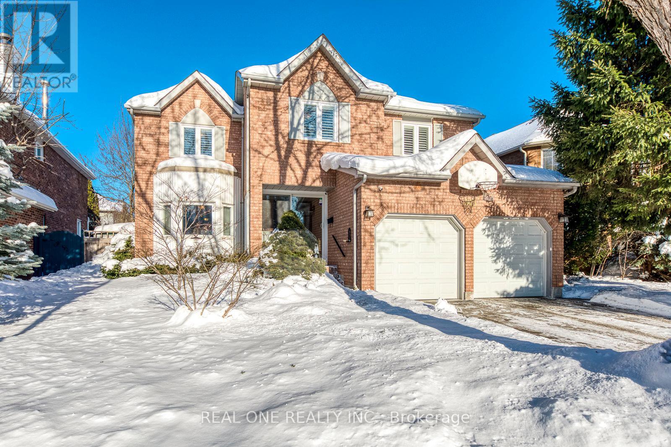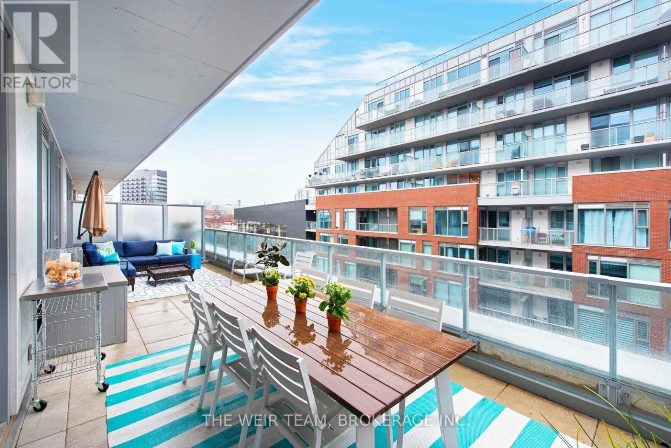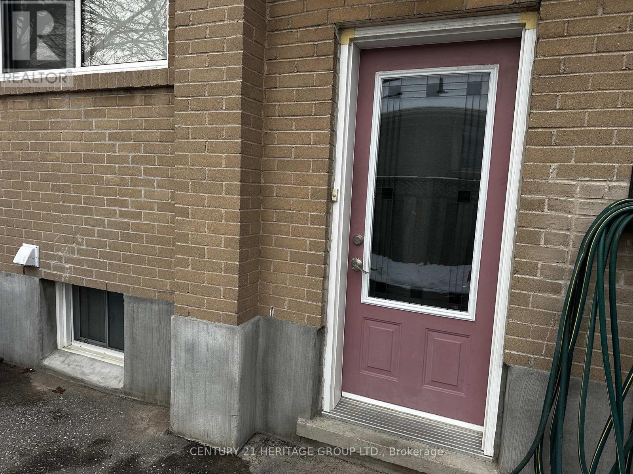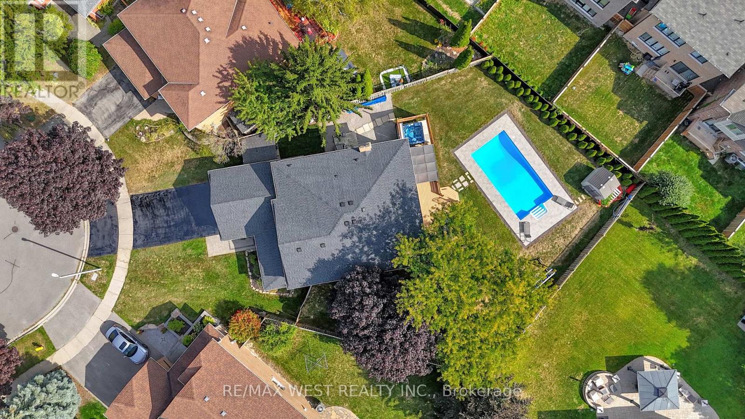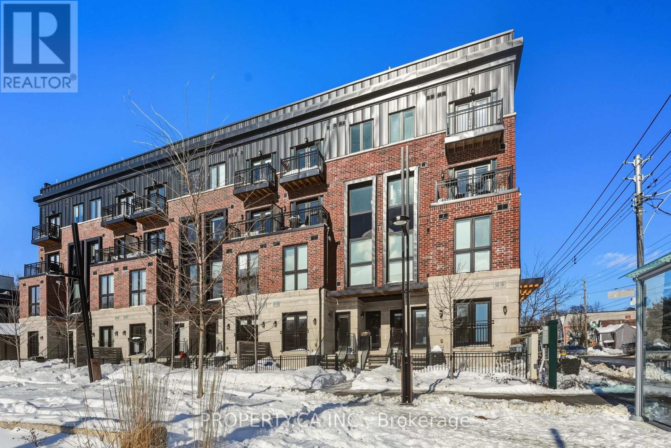Ph2 - 100 Anna Russell Way
Markham (Unionville), Ontario
Look no further! This 859 Sq. ft. penthouse unit features neutral decor throughout including fresh paint and brand-new laminate floors. The open-concept living and dining area, accented with elegant crown moulding, seamlessly flows to your own private terrace, perfect for relaxing outdoors. The spacious kitchen offers ample cabinet and counter space, a double sink, and the added convenience of an in-suite washer/dryer. The generous main bedroom includes a wall-to-wall closet with additional hidden storage behind, providing plenty of room for all your essentials. Completing the unit is a 4-piece bathroom and two additional storage closets. Enjoy the exceptional building amenities, including a library, recreation room, hair salon, extra laundry facilities for large items, and inviting outdoor patios and garden plots. Located in a vibrant 55+ community, you'll appreciate the ease of on-site local transit, quick access to the GO Train, and a short stroll to Unionville's charming Main St. and Farmers' Market. (id:49187)
6509 13th Line
New Tecumseth, Ontario
Welcome to your Private Countryside Estate overlooking Alliston !Scenic Ranch style home on 10 acres with river frontage & bonus beach area including BBQ and firepit. Multiple outbuildings, large living quarters, with room for animals & livestock. Recent Addition with multiple separate 1-2 bedroom- fully updated apartments perfect for additional income or multi generational living.Fish for Salmon and trout or Enjoy the Orchard with multiple kinds of fruit trees, Mature forest nature trails and HILLTOP views. Lots of parking and storage.Great commuter location minutes away from Hwy 400, 27, 9 and Hwy 50. Close to Alliston and Honda ! (id:49187)
318 - 3600 Hwy 7 Road
Vaughan (Vaughan Corporate Centre), Ontario
Located in the heart of Woodbridge, where Luxury meets Convenience! This spacious 1 Bedroom Apartment features extra-high 10-foot Ceilings and an open Layout. It includes One Parking space and One Locker, along with six appliances and in-suite laundry. The modern Kitchen is equipped with Stainless Steel Appliances, Granite Counter Tops & Island Dining Set with four Stools. Step out from the living room area to a spacious 85 sq ft open balcony. The Building offers excellent Amenities, including a 24-Hr Concierge, Party Room, Gym, Indoor Pool, Virtual Golf, and Media Room. With transit at your doorstep, this great location is just minutes away from highways, shopping, restaurants, cafes, movie theatres, and MUCH MORE! (id:49187)
93 Sandwell Street
Vaughan (Vellore Village), Ontario
Stunning townhome in the heart of Vaughan! This beautifully upgraded and turnkey Bellini model by Primont offers 3 spacious bedrooms and 3 bathrooms with a bright, open-concept layout. Featuring hardwood flooring throughout, stainless steel appliances, and thoughtfully selected upgrades, this home is move-in ready. The large primary bedroom boasts a gorgeous ensuite, while the rare basement walkout adds exceptional functionality and natural light. Located in the highly desirable Vellore Village, close to parks, schools, shopping, and all amenities-this is one you don't want to miss. (id:49187)
Lower - 9884 Bayview Avenue
Richmond Hill (Harding), Ontario
Bright and Clean Basement Apartment in a Fabulous Area at Bayview Ave & Major. The unit is include one Large bedroom with large closet. 3 Pc Bath, Eat-In Kitchen, Separate Laundry and a very cozy Family room with potlights. Wifi and Snow removal is included. Steps To All Shops, Restaurants, Cafes, Walmart .Great Neighbourhood! Mins To Go Train.; Good For Single Person or a Couple. (id:49187)
25 Pinery Lane
Georgina (Sutton & Jackson's Point), Ontario
A Truly Exceptional Coastal-Inspired Luxury Waterfront Bungalow, Fully-Renovated And Sold Completely Furnished, Offering Approximately 6,800 Sq Ft Of Thoughtfully Designed Living Space On A Rare Almost 80 X 200 Ft Lot Overlooking Lake Simcoe. Reimagined From Top To Bottom By A Toronto-Based Design Studio, This Bright, Move-In-Ready Residence Pairs Refined Craftsmanship With A Designer-Created Lakehouse Aesthetic. Natural Textures, Soft Wood Tones, Custom Millwork, Designer Lighting, And Siberian Engineered Hardwood Floors Are Complemented By Expansive Windows And Abundant Natural Light Throughout. The Main Level Features A Stunning Open-Concept Kitchen, Dining, And Great Room - Flooded With Sunlight And Positioned To Capture Lake Views. The Kitchen Offers Custom Cabinetry, An Oversized Island, Premium Appliances, And Curated Finishes. The Great Room Showcases A Statement Fireplace, Built-Ins, Coffered Ceilings, And Walk-Out To Glass-Panel Deck. A Grand Foyer With Vaulted Ceiling, Formal Dining Room, Private Office, And Four Bedrooms Complete The Main Floor. The Primary Retreat Includes Lake Views, Spa-Inspired 5-Piece Ensuite, And Custom Walk-In Closet. The Fully-Finished Walk-Out Lower Level Offers 9.5' Ceilings, Second Kitchen, Two Bedrooms, And Private Wellness Spa Featuring A Sauna And Steam/Aroma Shower - Ideal For Entertaining Or Extended Family Living. The Finished Loft Above The Oversized 3-Car Garage Includes A Kitchenette And 3-Piece Ensuite, Offering Excellent Flexibility For Guests Or Additional Living Space. Outdoor Living Is Equally Curated With Dock, Lakeside Deck, Wooden Barrel Sauna, Hot Tub, And Sun-Soaked Lounge Areas Designed For Year-Round Enjoyment. Everything You See Included. A Rare Opportunity To Own A Fully-Furnished, Designer Lakefront Home With Ample Parking And Walking Distance To Shops, Golf, And Amenities In The Heart Of Jackson's Point. (id:49187)
8 - 105 Kayla Crescent
Vaughan (Maple), Ontario
Immaculate and fully updated executive condo townhome, tucked away on the sought-after Kayla Crescent side of the complex in the heart of Maple, Vaughan. This bright and inviting 2-bedroom, 2-bath residence offers a true sense of home, combining modern design with everyday comfort in one of the area's most desirable neighbourhoods. Step inside to a thoughtfully curated interior featuring soaring ceilings, pot lights, a striking oak staircase, and premium engineered hardwood flooring throughout. The open-concept living and dining area is ideal for both daily living and entertaining, offering a seamless walkout to a private balcony-perfect for morning coffee or unwinding at the end of the day. At the heart of the home, the spacious chef-inspired eat-in kitchen blends style and function with quartz countertops, upgraded cabinetry, ample prep and counter space, an undermount sink, breakfast bar, and newer stainless steel appliances, including a premium induction range and pot filler. A feature wall in the entryway, updated light fixtures, and refreshed bathroom vanities add character and polish throughout, while ensuite laundry with a new washer and dryer provides added convenience.Upstairs, two generously sized bedrooms offer quiet retreats. The primary bedroom features a walk-in closet and walkout to a large private terrace, while the second bedroom enjoys its own balcony access. With three private outdoor spaces, this home offers rare indoor-outdoor living.Perfectly positioned just minutes from parks, schools, shopping, restaurants, Vaughan Mills, public transit, Maple GO Station, and Highway 400, this energy-efficient, low-maintenance townhome offers exceptional value in a prime location. A rare, move-in-ready opportunity-just unpack and enjoy. (id:49187)
343 Northwood Drive
Oakville (Ga Glen Abbey), Ontario
5 Elite Picks! Here Are 5 Reasons To Make This Home Your Own: 1. Spectacular Kitchen Overlooking the Backyard Boasting Granite Countertops, Stainless Steel Appliances & Bright Breakfast Area with Island/Breakfast Bar & W/O to Deck & Private Backyard! 2. Spacious Principal Rooms... Gorgeous 2-Storey Family Room Featuring Gas Fireplace, Large Windows & Vaulted Ceiling with Skylight Allowing Loads of Natural Light into the Room, Plus Large Formal Living Room with Bay Window & Separate Formal Dining Room. 3. Generous 2nd Level with 4 Large Bedrooms & 2 Full Baths, with Oversized Primary Bedroom Suite Boasting Sitting Area, W/I Closet & Luxurious 5pc Ensuite Boasting Double Vanity, Freestanding Soaker Tub & Separate Shower. 4. Beautiful Finished Basement Featuring Large Rec Room, Games/Entertainment Room, Play Room & Office (or Additional Bedroom) & Full 3pc Bath! 5. Spectacular Private Backyard Oasis with Pergola Covered Deck, Generous Patio Area & Mature Trees!! All This & More!! Convenient Enclosed Porch Entry. Modern 2pc Powder Room & Laundry Room (with Side Door W/O & Access to Garage) Complete the Main Level. Modern 4pc Main Bath with Double Vanity & Large Shower. Hardwood Flooring Through Main & 2nd Levels. Over 4,000 Sq.Ft. of Living Space with 2,619 Sq.Ft. of A/G Living Space PLUS Over 1,400 Sq.Ft. of Space in the Finished Basement. New Daikin Furnace '24. Fabulous Location in Beautiful Glen Abbey Neighbourhood Just Minutes from Many Parks & Trails, Glen Abbey Golf Club, Oakville Golf Club, Schools, Public Transit, Shopping, Restaurants & Amenities, Plus Quick Hwy Access. (id:49187)
615 - 15 Baseball Place
Toronto (South Riverdale), Ontario
Welcome to this thoughtfully designed one-bedroom suite at 15 Baseball Place, a modern five-year-old building that perfectly blends style, comfort, and convenience. Ideal for first-time buyers looking to enter the market, this home offers over 850 square feet of combined indoor and outdoor living space, including a rare 350-square-foot private patio perfect for entertaining, relaxing, or creating your own urban garden oasis. Inside, you'll find a bright, open-concept layout with sleek contemporary finishes, floor-to-ceiling windows, and a modern kitchen with integrated appliances. The spacious design makes everyday living effortless, while in-suite laundry and access to premium building amenities add extra comfort and convenience. Located steps from transit, this home makes commuting simple and keeps you connected to some of Toronto's best neighborhoods. Enjoy weekend strolls to nearby parks and the waterfront, or explore the vibrant cafes, shops, and restaurants of Riverside and Leslieville just moments away. Don't miss your opportunity to own a stylish urban retreat with exceptional outdoor space in one of Toronto's most dynamic communities. Schedule your private showing today. (id:49187)
Basement - 910 Mccullough Drive
Whitby (Downtown Whitby), Ontario
2 BEDROOM 1 BATHROOM WITH SEPARATE ENTRANCE BASEMENT APARTMENT. .LARGE LIVING AREA. SEPARATE LAUNDRY AREA. Renovated in 2016 with inspections by Whitby, updates include a 200 amp service panel, new plumbing, R60 attic insulation, furnace, central air, and waterproofed basement with new weeping tiles. Modernized bathrooms, kitchen cabinets, appliances, flooring, windows, and doors, 2 egress windows in the basement. Steps to retail shopping plaza, supermarket, and restaurants. Close to schools, parks, library, etc. NEAR THE 401, 412, ACCESS TO 407, THE GO, BUSSTOPS. (id:49187)
32 Falstaff Crescent
Whitby (Rolling Acres), Ontario
Welcome to this stunning executive residence offering over 4000 sq ft of finished luxurious living space, perfectly situated on a premium pie-shaped lot in one of the area's most sought-after neighbourhoods. From the moment you enter the grand open-concept foyer, you'll be impressed by the craftsmanship, elegant finishes, and attention to detail throughout. This home features 4 spacious bedrooms and 4 beautifully appointed bathrooms, designed for comfort and style. The chef-inspired kitchen showcases quartz countertops, high-end stainless steel appliances, custom cabinetry, and a seamless flow into the dining and living areas-ideal for entertaining. The fully finished basement expands your living space with a wet bar and relaxing sauna, offering the ultimate in comfort and leisure. Step outside to your private backyard oasis, complete with an in-ground pool, hot tub, outdoor kitchen, and professional landscaping-a perfect setting for summer gatherings and quiet evenings alike. Additional highlights include Pot lights throughout, large principal rooms filled with natural light, irrigation system, and a newer roof for peace of mind. Located close to top-rated schools, parks, shopping, and all major amenities, this home combines luxury, functionality, and convenience in one exceptional package. Experience refined living at it's finest-this is the home you've been waiting for. (id:49187)
Th3 - 100 Coxwell Avenue
Toronto (Greenwood-Coxwell), Ontario
Tucked into a boutique community of just 22 luxury townhomes, this bespoke residence delivers the perfect blend of Leslieville energy and beachside calm. Bright and south-facing, this 1,280 sq ft home is designed for effortless living-featuring soaring ceilings, engineered hardwood throughout, beautifully updated appliances and lighting, and high-end finishes that make it truly one of a kind. At the heart of the home, a gourmet kitchen with quartz countertops, a gas range, and an oversized centre island flows seamlessly into the dining and living spaces-ideal for entertaining. Oversized windows and two additional balconies flood the home with natural light, while the showstopping massive private rooftop terrace steals the spotlight with skyline and lake views, a gas line for grilling, and a custom shade sail for sunny afternoons. Just steps to History music hall, minutes to Line 2 (Coxwell Station), and only a hop, skip, and a jump into the city (or down to the beach), you're surrounded by parks, top restaurants, and waterfront trails-putting the very best of the east end right at your doorstep. Located in the Bowmore PS and Monarch Park CI catchments. Bonus conveniences include a heated driveway to underground parking, a dog wash station, and extra locker storage-so every day here feels elevated, effortless, and perfectly connected. (id:49187)

