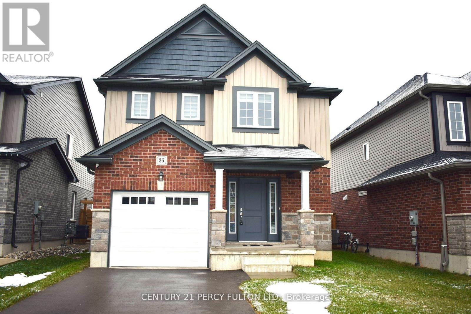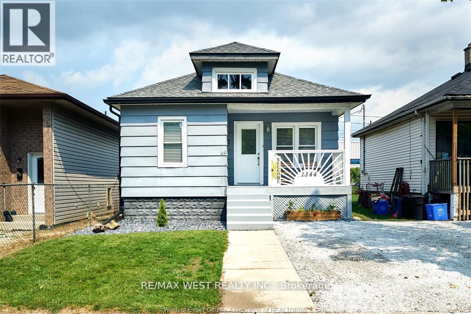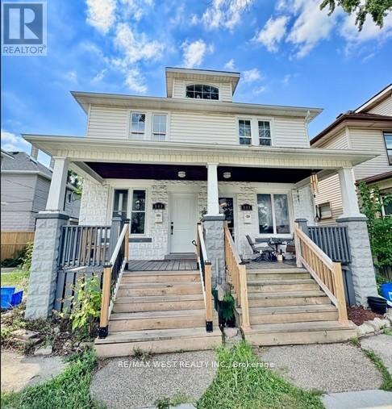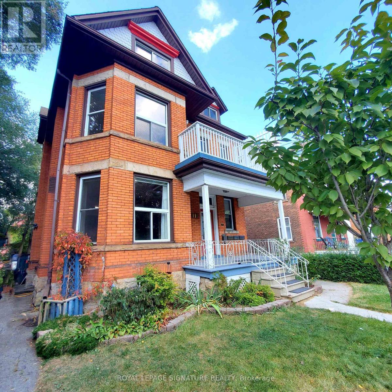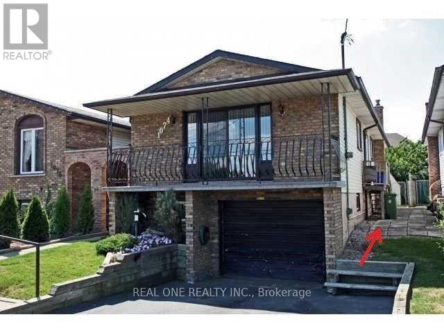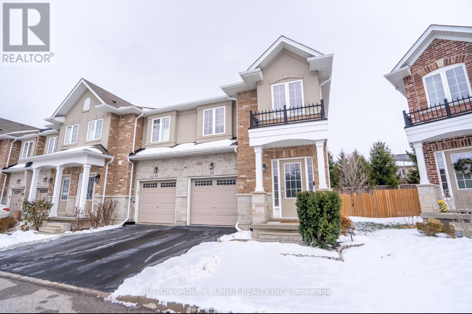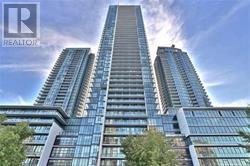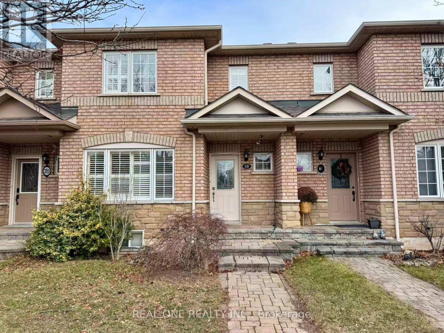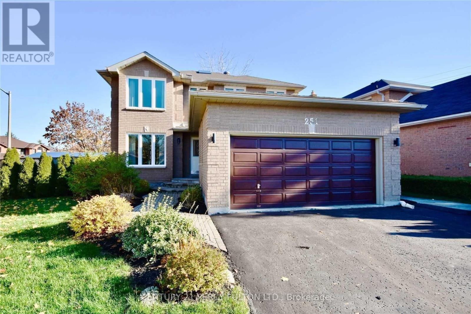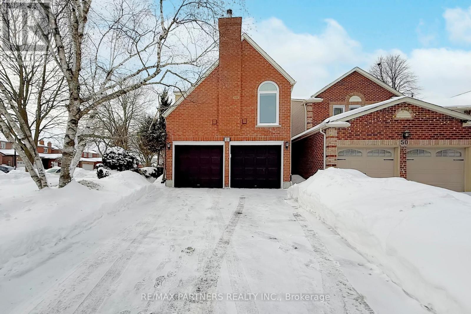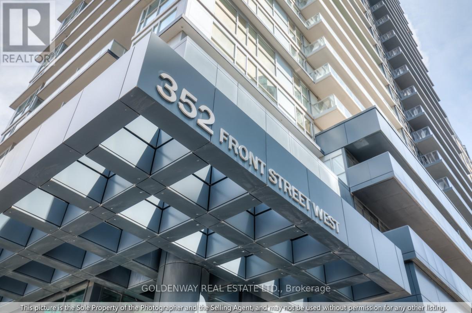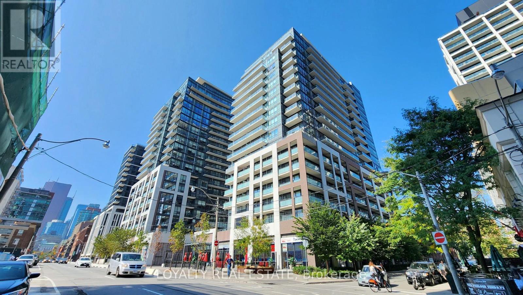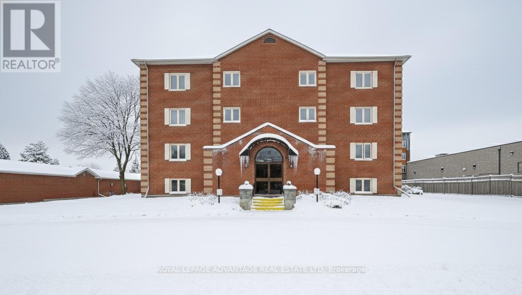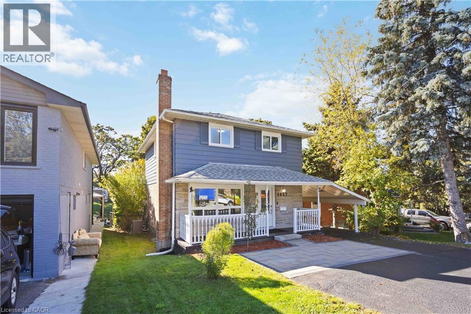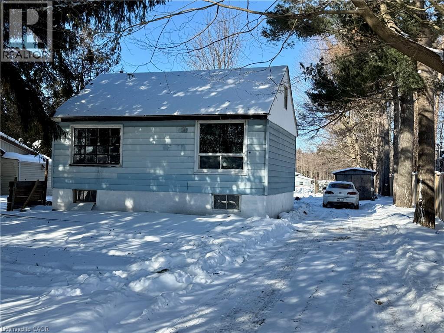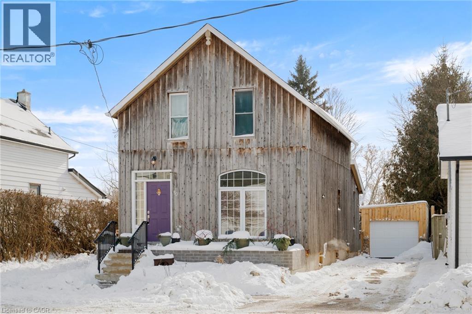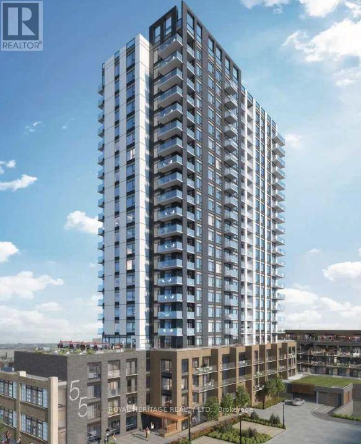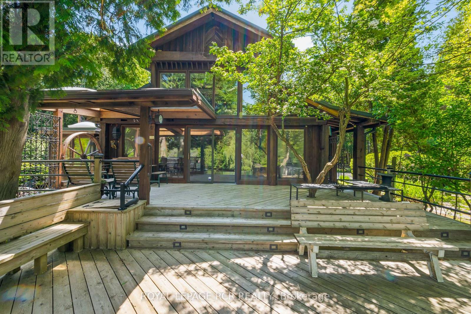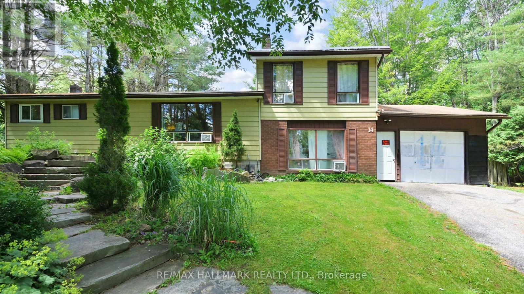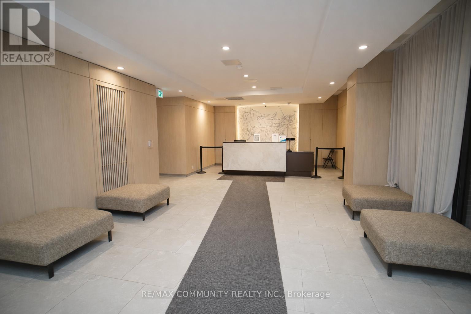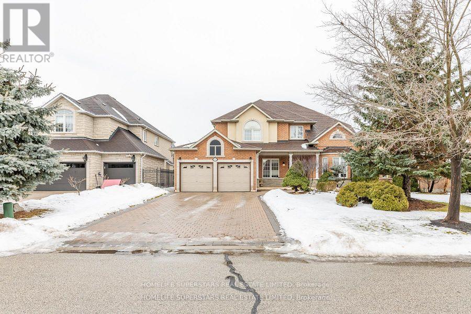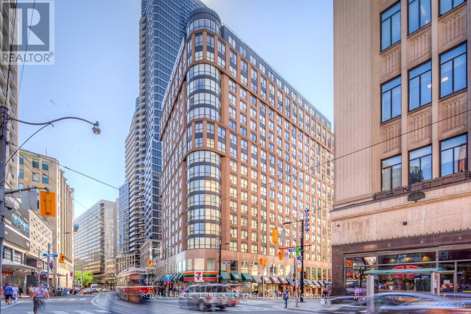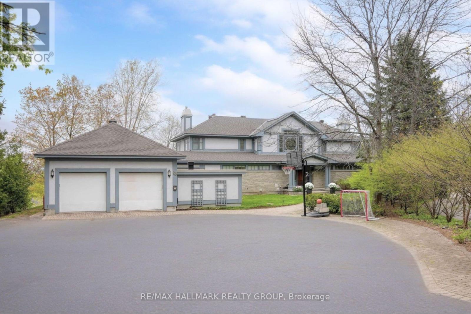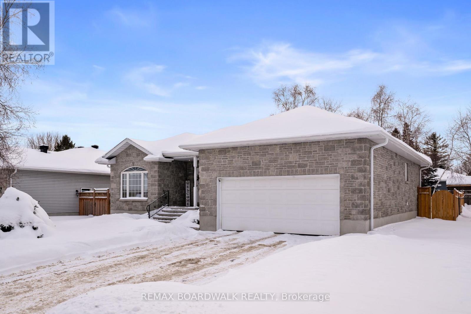36 Robertson Drive
Stratford, Ontario
Amazing New Built Detached-Bright Home 3 Bed 3 Bath For Rent, Main Floor Laminate Flooring, Open Concept Layout, Quartz Kitchen Counter, Newer Stainless Steel Appliances, Large W/I Closet, Lots Of Storage, Huge Fenced Back Yard for Summer Fun, Close To All Amenities. ** This is a linked property.** (id:49187)
1344 Henry Ford Centre Drive
Windsor, Ontario
Welcome to 1344 Henry Ford Centre Drive, a charming and well-kept property offering comfort, convenience, and exceptional value. Situated in a peaceful residential area, this home features a bright and inviting layout with plenty of natural light and functional living space. The main level offers a warm, welcoming atmosphere and 2 large spacious bedrooms with a full bathroom and a fully functioning kitchen with appliances perfect for both everyday living and entertaining. The basement features one large bedroom with a 3/4 bath on suite, storage room, and a laundry/furnace room. The home also features a covered front and back porch with an utility shed in the back yard. It is beautifully landscaped with raised garden beds in the back yard and driveway. The property includes a spacious yard-ideal for families, pets, gardening, or outdoor relaxation-along with a private driveway and easy street access. Located just minutes from schools, parks, shopping, the Ford plant and the riverfront, this home provides the perfect blend of tranquility and convenience. (id:49187)
881-883 Marion Avenue
Windsor, Ontario
Welcome to 881-883 Marion Ave, a well-kept semi-detached home offering comfort, character, and excellent value in one of Windsor's most walkable neighbourhoods. This property features 2 bright and functional layouts with inviting living spaces, making it perfect for first-time buyers, families, or investors seeking a steady rental opportunity. This semi-detached home offers a 3 bedroom and 1 full bath unit and a 3 bedroom and 1.5 bathroom unit with lots of upgrades. The home sits on a quiet residential street just steps from Ottawa Street Village, giving you easy access to cafés, restaurants, boutique shopping, parks, schools, and transit. Enjoy a spacious backyard ideal for entertaining, gardening, or relaxing outdoors, along with private parking and great curb appeal. With its mix of charm, location, and potential, 881 Marion Ave is a fantastic opportunity to own a solid home in a desirable area of Walkerville, Windsor (id:49187)
2 - 116 Fairholt Road S
Hamilton (Stipley), Ontario
Move in and enjoy this beautifully updated 3-bedroom, 1-bath main-floor apartment located in the heart of Hamilton's sought-after Stipley neighbourhood. Airy 10'Ceilings, This bright and spacious Main floor unit offers a great blend of character and modern upgrades, featuring quartz kitchen countertops, stainless steel appliances, dishwasher, sleek pot lights, and stylish finishes throughout. Large windows provide plenty of natural light, making the space feel warm and welcoming. Enjoy the convenience of one parking spot, onsite laundry, and access to a peaceful shared backyard, perfect for relaxing or unwinding after a long day. Ideal for professionals, couples, or small families looking for comfort and location. Situated close to parks, transit, shops, restaurants, and all the amenities that make Stipley one of Hamilton's most vibrant communities. (id:49187)
Basement - 1074 Upper Sherman Avenue
Hamilton (Thorner), Ontario
**Own In-Suite Laundry!**Separate Entrance**Renovated 2 Bedroom 1 Bath Bsmt Unit In Mountain. 1 Parking Spot. No Carpet! Eat-In Kitchen with solid wood cabinets. Newer Windows.Furnace/Ac(2016). Tenant Can Use The Backyard And Responsible For Snow Removal Of Own Parking Spaces And The Entry Way To The Bsmt. Amazing Location! Close To Schools, Highway, Parks, Limeridge Mall. Upstairs Is One Quiet Lady. Landlord prefers no pet and no smoking. hot water tank is owned. Tenant Pays For 50% Of The Utilities(INTERNET,WATER,HYDRO AND GAS). Available Immediately. (id:49187)
23 - 90 Raymond Road
Hamilton (Meadowlands), Ontario
Freehold END unit Townhouse, like a semi-detached, with a Private Backyard! Great location in the Meadowlands, Ancaster. Family-oriented neighbourhood. A few minutes from Costco, NEAR TIFFANY HILLS ELEMENTARY SCHOOL AND HOLY NAME OF MARY CATHOLIC ELEMENTARY SCHOOL.3-BEDROOM PLUS LOFT, 2.5 BATHROOMS. open concept. Full of natural light. and many updates, New Hardwood flooring (2024). New Kitchen with New Appliances and Waterfall island (2021). New Patio in a beautiful private backyard with big trees (2023). New Garage Epoxy (2021).Rough-in bathroom in the basement!Very well-maintained house, A perfect opportunity for first-time homebuyers and investors!! (id:49187)
4303 - 4070 Confederation Parkway
Mississauga (City Centre), Ontario
Sub-penthouse South exposure, un obstractive view of The Lake, Center of SQ1 area, Various restaurants downstairs, 9' Ceiling, Woodfloor throughout, Walk-in Closet in Prime Bedroom, Floor to Ceiling window, Den could be used as a seperate Bedroom. Furnished. (id:49187)
69 - 1489 Heritage Way
Oakville (Ga Glen Abbey), Ontario
3 Bed, 4 Bath Brick Townhouse In Desirable Glen Abbey. Open Concept Living/Dining On Main Floor With Gas Fireplace, Crown Moldings, Large Bay Windows And Gorgeous Wide-Plank Engineered Hardwood. Large Eat-In Kitchen With Stainless Steel Appliances, Granite Counters & French Door To Private Fenced Backyard With Driveway. 2nd Floor Master With Ensuite, 2 Large Bedrooms & Bath. Finished Basement With Extra Bathroom. (id:49187)
Upper - 251 Livingstone Street W
Barrie (West Bayfield), Ontario
Radiance And Warmth Invite You Into 251 Livingstone St W Located In Barrie's North West End. This Updated 2 Storey Home Features A Beautiful Renovated Kitchen Complete With Granite Counters, S/S Appliances, Island And A Walk Out To A Beautiful Yard. The Main Floor Also Has A Bright Living/Dining Room, Family Room With Wood Fireplace, Laundry And Access To The Double Car Garage. The Garage Has A Gas Heater, Automatic Opener And Side Entrance. Upstairs You Will Find 4 Spacious Bedrooms And 2 Full Baths. The Large Primary Has Enough Space For A King Size Bed And Living Area. The Primary Bedroom Also Features A 4 Piece Ensuite.Basment is not included. (id:49187)
48 Coverdale Crescent
Toronto (Steeles), Ontario
Exceptional detached corner-lot residence with a double-car garage in the heart of the desirable Steeles community. Enjoy the rare convenience of four-car driveway parking with no sidewalk, offering both ease and curb appeal. Located on a quiet, low-traffic street away from the main road, this home is flooded with natural light from expansive windows throughout. Offering 3 spacious bedrooms, the home features an oversized, private family room ideal for relaxing or entertaining. The versatile open-concept space on the second level is perfect for a home office, lounge, or can be customized into a fourth bedroom to fit your lifestyle. The in-law basement suite provides excellent flexibility, complete with a bedroom, 4-piece ensuite, and a separate room with a sink-ready for conversion into a full kitchen for extended family or potential rental use. Set in a welcoming neighbourhood with wonderful neighbours and a highly walkable location close to shops, restaurants, TTC, and parks. A thoughtfully designed layout, abundant light, and unbeatable location make this home a rare opportunity in Steeles. (id:49187)
2009 - 352 Front Street W
Toronto (Waterfront Communities), Ontario
** Fly Condos** 98-99 Walk Score,Excellent Layout, Chic Finishes,Contemporary Kitchen,Large Balcony Facing Clarence Park,Newer Herringbone Flooring,Newer Paint, Professsionally Cleaned ,Move In Ready,Walk To St Andrew Station,Financial District,Waterfront,Chinatown. 24 Hr Concierge,9 Ft Ceilings,No Carpet,Window Coverings*****Largest Studio***** Over 400 Sq Ft. (id:49187)
1221 - 460 Adelaide Street E
Toronto (Moss Park), Ontario
Welcome to contemporary urban living at its best! Suite 1221 at the prestigious Axiom Condos offers the perfect combination of style and convenience in the heart of the St. Lawrence Market and King East neighborhoods. This open-concept condo is filled with natural light, thanks to floor-to-ceiling windows, and features a sleek kitchen, in-suite laundry, and modern finishes throughout. Enjoy breathtaking rooftop views of downtown Toronto, just steps away from an arrayof trendy restaurants, bars, coffee shops, and grocery stores. Everything you need is at yourdoorstep! Large studio with very functional layout (id:49187)
401 - 10 Armstrong Drive
Smiths Falls, Ontario
Representing the apex of the Smiths Falls luxury market, this 3,000-square-foot corner residence is a high-performing asset designed for the discerning investor or homeowner. Recently updated with a sophisticated minimalist aesthetic, the home discards rigid, dated floor plans in favor of an expansive layout that flows seamlessly from a welcoming foyer into elegant living and dining areas. At the heart of the home, a striking double-sided fireplace creates a warm, sophisticated ambiance, perfect for high-level entertaining or quiet evenings spent unwinding in style.The residence is meticulously tailored for the modern professional and gourmet alike. The executive suite serves as a private sanctuary, featuring custom streamlined built-ins and a discreet wet bar, while the chef-inspired kitchen stands as a masterclass in functional design. Outfitted with an oversized island, a dedicated baking station, and a massive walk-in pantry, the kitchen is built for both serious culinary pursuits and social connection. For those seeking a true retreat, the primary suite offers an unprecedented level of luxury with two independent spa-like ensuite bathrooms and dual walk-in closets-a rare feature that guarantees long-term market differentiation.Versatility and convenience are integrated into every corner of this property. A flexible bonus room with a Murphy bed allows for a near-instant transition from a wellness studio to a guest suite, complementing a second generously sized bedroom that features its own four-piece ensuite. Practicality meets luxury with a large laundry-utility room, massive internal storage, and the rare inclusion of two private garages providing secure, direct access. Located in a rapidly appreciating community, this condominium is more than just a home; it is a statement of refined living and an elevated lifestyle for those ready to embrace the future of the Smiths Falls region. (id:49187)
1057 King Street E
Oshawa, Ontario
An exceptional and rare opportunity in Oshawa's Donevan neighborhood, This detached property offers the space, flexibility, and rental potential today's buyers are searching for. Set on a massive 66.8 x 168.7 ft lot, this home features 5 bedrooms, 3 bathrooms, 2 Kitchens & 2 Laundries with a functional layout ideal for families, multi-generational living, or investment purposes. This property offers fully finished basement with separate entrance + 2nd kitchen & a separate laundry, creating excellent potential to offset mortgage costs or accommodate extended family. The home has been thoughtfully updated with fresh paint throughout (2025), modern zebra blinds (2025), pot lights (2024), Tankless water heater *2024 (owned), upgraded washrooms, stainless steel appliances, central air conditioning and a 200-amp electrical panel upgrade. This property has no rental equipment (water heater, AC, furnace all owned). The oversized backyard offers endless possibilities for entertaining, expansion or future development (potential for building garden suite for additional cash flow), complemented by a detached workshop with electricity for added utility and value. Located close to transit, shopping, schools, and quick access to major highways-401/407, this property combines lifestyle convenience with strong rental demand. Opportunities with this lot size, layout, and versatility are increasingly rare in Oshawa-whether you're an investor, end-user, or buyer looking to maximize value, this is a property that delivers now and into the future. (id:49187)
69 Cultus Road
Clear Creek, Ontario
Looking to Break into the market , downsize, or take on a smart renovation project. This affordable rural property located in Cultus is full of potential and ready for your vision. Set in a peaceful country setting on a deep lot with a 13x30 shop . Enjoy the charm of rural living while adding value through updates and personal touches. With a price point rarely seen in today's market, this is your chance to create sweat equity and customize a home to suit your style. (id:49187)
50 Isabella Street W
Plattsville, Ontario
This sweet house has lived a full life, and now it’s time to welcome yours. Its big outbuildings once buzzed with home businesses and weekend projects, while laughter echoed from skating-rink parties and muddy boots lined up after fishing adventures on the Nith River. Mornings started with fresh eggs from the chicken coops, evenings ended with stories shared around the bonfire. This has always been a loving home that naturally gathers friends. Inside, it offers three bedrooms and two full bathrooms. The large, bright principal rooms allow for the most functional layout, and the main floor washroom and laundry are what everyone needs when living on this kind of recreational property. Behind the scenes, this home quietly does a lot of things right. The basement stays dry and makes storage simple, the attic insulation has been upgraded, and the furnace, A/C, and roof were all replaced in 2022. Out front, you’re steps from Plattsville’s favourite watering hole. Out back, the property opens onto the calm, steady flow of the Nith River. Evenings are made for board games by the wood-fired stove in the shop, then unwinding in the newer hot tub. All of this in an adorable village with Snowmobiling trails, both public and Christian elementary schools, quaint shops and restaurants, and just 30 minutes from Kitchener-Waterloo. (id:49187)
213 - 55 Duke Street W
Kitchener, Ontario
Welcome to epitome of luxury living in heart of downtown Kitchener with 700+ sf 1 bed + den unit and 450+ sf of terrace space! Bright, newer condo includes spacious and modern living space with floor ceiling windows and massive outdoor space. Rent includes 1 parking + Locker. Steps away from transit and numerous amenities! Building amenities include: rooftop running track, extreme fitness zone, co-working space, dog spa, and bike fixit. (id:49187)
15 River Bluff Path
Guelph/eramosa, Ontario
Tucked away on a secluded road, 15 River Bluff Path offers an extraordinary sanctuary blending natural beauty, creative energy, and quiet seclusion. Set on 13 acres with over 750 feet along the Eramosa River, this property presents a once-in-a-lifetime opportunity, with many unique features grandfathered in by the GRCA. The winding drive leads through a forest of mature trees to an almost otherworldly scene where a breathtaking infinity pool appears to spill into the river, surrounded by tranquil vistas and lush vegetation. Enjoy the scenery from the tiered deck, relax in the indoor hot tub, or watch wildlife such as deer, herons, and turtles. The private trail system leads to whimsical outbuildings, including a screened wooden pergola, a Japanese Maple Zen garden, and an outdoor privy. Once owned by a renowned Canadian naturalist, the property brims with creativity and inspiration. Inside, the great room captivates with soaring ceilings, stained glass accents, rustic wood beams, and a dramatic gas fireplace. A wall of windows connects the indoors to the breathtaking river view. The adjoining dining nook is perfect for gatherings, while the spacious kitchen features ample storage, a skylight, and an iconic AGA gas cooker. The main floor includes a vaulted-ceiling bedroom, a dressing/hobby room, two three-piece bathrooms (one wheelchair accessible), and a large laundry room. Upstairs, a loft-style theatre room provides an ideal space for entertainment, and two additional bedrooms share an impressive four-piece bathroom with heated floors and a spacious walk-in glass shower. With a two-car garage and an intercom system throughout, this retreat guarantees comfort and connectivity. Despite its privacy, it's just minutes from Rockwood's amenities and easily accessible to Guelph, Milton, and Pearson Airport. 15 River Bluff Path is more than just a home - it's a legacy property rooted in nature and creativity, where every moment feels extraordinary. (id:49187)
14 Sellens Avenue
Bracebridge (Macaulay), Ontario
Tucked away from the road, this charming three-bedroom side split offers privacy and comfort in a family-friendly neighbourhood. Ideally located near the Bracebridge Sportsplex and High School, it's perfect for active families. The home sits on over half an acre, featuring beautiful gardens and a spacious, fenced backyard. Enjoy summer days in the in-ground saltwater pool or relax year-round in the six-seater hot tub. A single attached garage and a separate double detached garage provide ample storage and parking.The open-concept main floor includes a cozy living room with a stone fireplace, a large kitchen, and a dining area with a walk-out to the covered deck and backyard. Two generous bedrooms and a 4-piece bathroom complete the main level. Upstairs, the private third bedroom includes a luxurious 5-piece ensuite with heated floors. The basement is partially finished with a bright playroom, a laundry room, and a utility room, offering great potential for further customization.The home is on a septic system, with the tank replaced in 2017 for added peace of mind. This well-maintained property combines function, comfort, and outdoor enjoyment. Its an ideal home for families looking to settle in a welcoming community. (id:49187)
1206 - 225 Veterans Drive
Brampton (Northwest Brampton), Ontario
Bright, modern, and move-in ready! This stylish 1 Bed + Den condo in Northwest Brampton features high ceilings, sun-filled windows, a sleek quartz kitchen, and a versatile den space, plus premium amenities and an unbeatable location near GO transit, schools, and shopping. (id:49187)
156 Novaview Crescent
Vaughan (East Woodbridge), Ontario
Detached home in the prestigious Weston Downs. Located on a Quiet Crescent. Original owners. Shows to perfection very clean and well kept. Main floor is 9' ceiling with a Den. Main floor laundry with garage access. Family size kitchen, cornice molding on main floor. Finished basement with Kitchen, Party size breakfast area, bathroom, Rec room and Service stairs from garage. 4 spacious bedrooms and 3 washrooms on 2nd floor. 2 car garage and 6 car driveway parking. Ideal location close to Shopping, schools, Hwy #400 (id:49187)
501 - 7 Carlton Street
Toronto (Church-Yonge Corridor), Ontario
Welcome to The Ellington, a prestigious condo ideally located directly above College Subway Station. This spacious and beautifully maintained one-bedroom suite offers approximately 670 sq. ft. of well-designed living space. Features include a separate kitchen with ample cabinetry and a convenient breakfast bar, and a generously sized bathroom with a deep soaker tub and a separate shower stall. The spacious bedroom offers mirrored closets and east-facing expansive windows, providing lovely morning light. Laminate flooring runs throughout the living, dining, and bedroom areas, with tiled flooring in the foyer and kitchen. Steps to the Eaton Centre, Queen's Park, major hospitals, and the University of Toronto. All utilities are included. A perfect home for a professional or small family seeking comfort and unmatched convenience in the heart of downtown. Non-pet building. (id:49187)
23 Davidson Drive
Ottawa, Ontario
Scenically Supreme in Rothwell Heights. Surrounded by custom estates valued between $5M-$8M, this stately residence offers a rare opportunity to own in one of Ottawa' s most prestigious enclaves at a fraction of todays replacement cost. Perched on a private hillside with sweeping views of the Gatineau Hills, this exceptionally crafted home offers over 4,500 sq. ft. of living space on a prime lot along exclusive Davidson Drive. Homes of this caliber could not be replicated at current construction costs. A grand two-storey foyer with an imperial staircase introduces the elegant interior. The expansive living room with fireplace opens to a treetop deck, perfect for entertaining or quiet reflection. A formal dining room sets the tone for memorable gatherings, while the oversized kitchen with abundant cabinetry connects to a bright family room and second deck. A striking 20-ft main-floor study offers versatility for a library, office, or creative retreat. Upstairs, the serene primary suite includes a sitting area, spa-like ensuite, and walk-in closet. A second bedroom enjoys its own ensuite, while two additional bedrooms share a family bath. The walkout lower level is remarkable, featuring a 33' x 30' recreation room with oversized windows and direct access to a stunning 70-ft indoor lap pool with hot tub, change room, and bathroom all framed by floor-to-ceiling windows and opening to the outdoors. With timeless architecture, uncompromising construction, and unlimited potential to renovate or personalize, this is a unique opportunity for discerning buyers or contractors seeking a forever home in an elite neighbourhood. Some photos have been virtually staged. 24 hrs irrevocable and Schedule B required on all offers. (id:49187)
1017 Massie Drive
Prescott, Ontario
Tucked away on a quiet, family-friendly street, this well-appointed bungalow offers the perfect balance of comfort, space, and everyday convenience-ideal for downsizers who aren't ready to give up room, or established families seeking easy, one-level living. The main floor features a bright, open-concept layout where the living room, dining area, and kitchen flow effortlessly together, making both daily life and entertaining feel effortless. With four generously sized bedrooms and two full bathrooms, including two bedrooms thoughtfully positioned in the fully finished basement, the home offers excellent flexibility-perfect for visiting grandchildren, extended family, hobby space, or a private home office setup. The primary bedroom provides a calm and comfortable retreat, while the main-floor laundry adds a practical touch that enhances long-term livability. Outside, the double-car garage and peaceful setting further elevate the home's appeal. Located within walking distance to grocery stores, restaurants, parks, schools, Prescott's new state-of-the-art arena and recreation center, and local bus services, everything you need is close at hand. Commuters will appreciate the easy access to Highway 401, offering a convenient drive to Ottawa and proximity to neighbouring communities such as Brockville, Kemptville, and Cornwall. Spend your weekends enjoying scenic trails along the St. Lawrence River, relaxing in nearby parks, attending community events, or taking leisurely walks through the neighbourhood and connecting with friendly neighbours. A home designed to grow with you-whether you're simplifying your lifestyle or settling into a comfortable next chapter. (id:49187)

