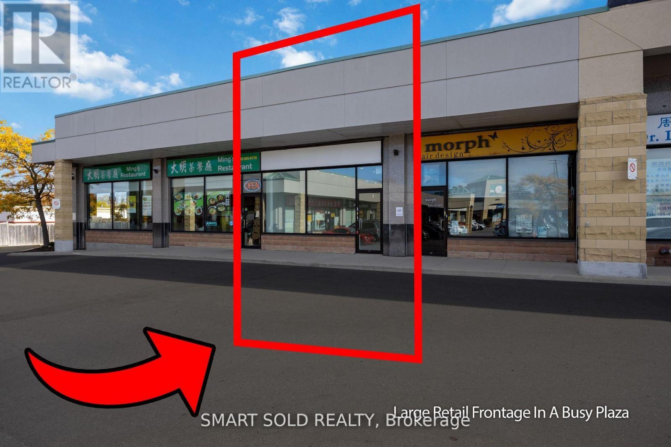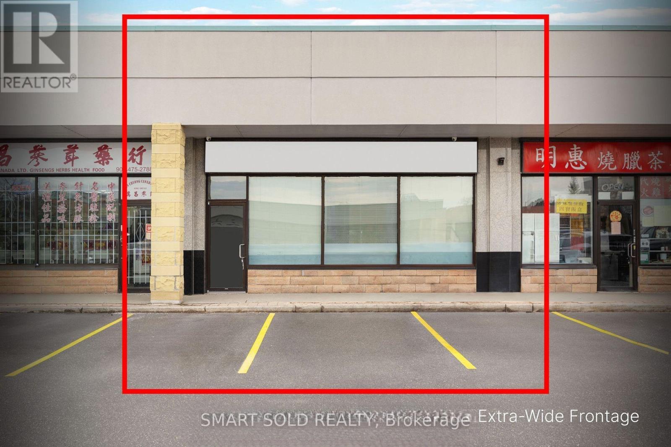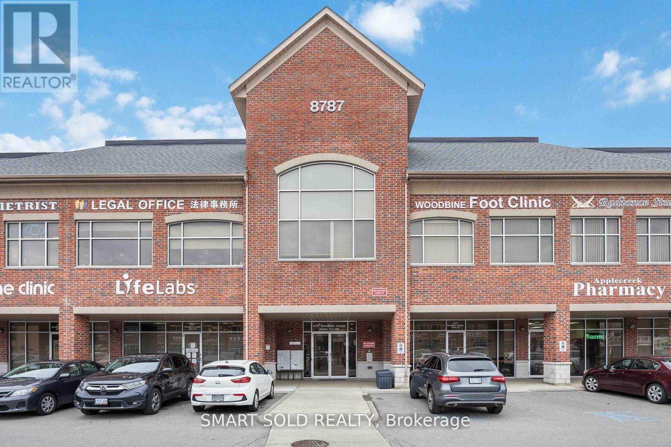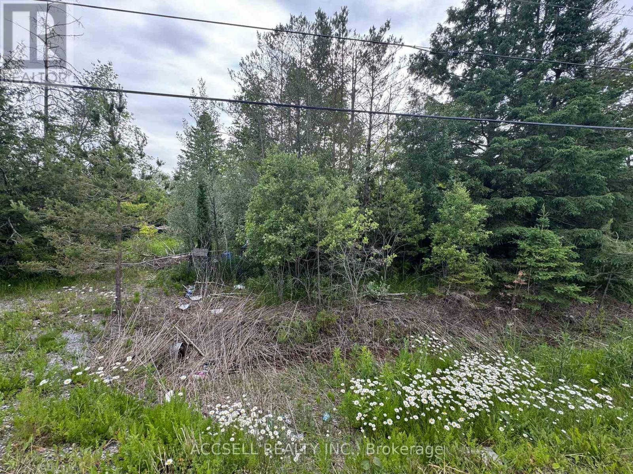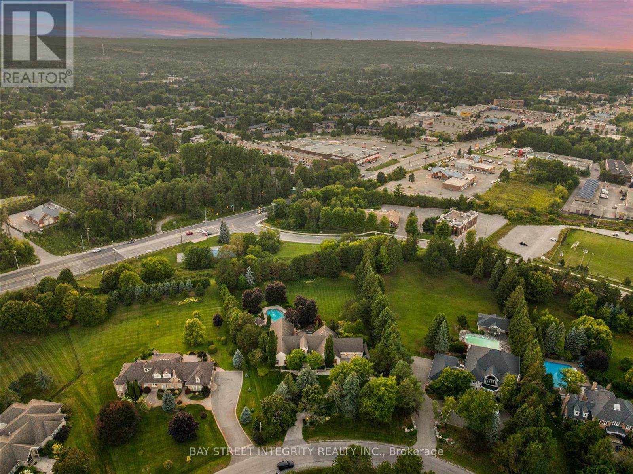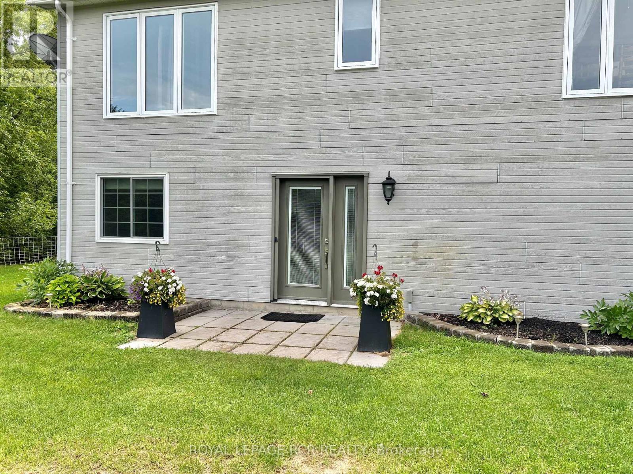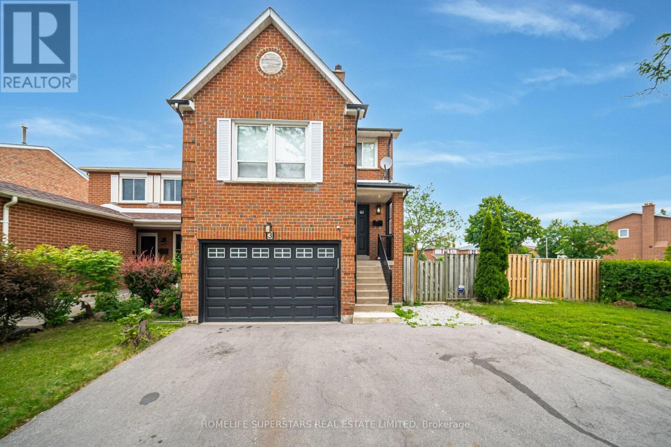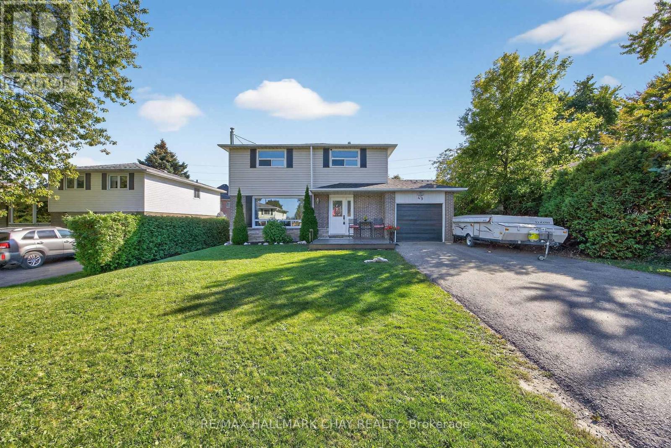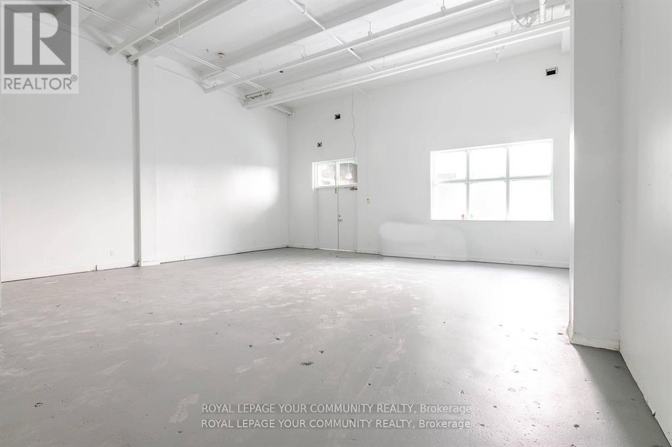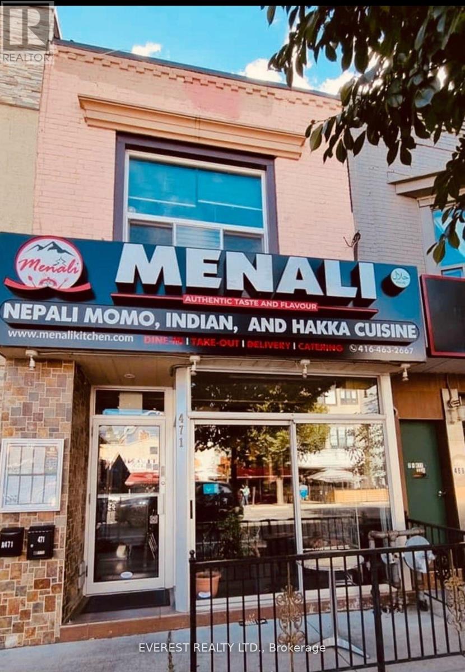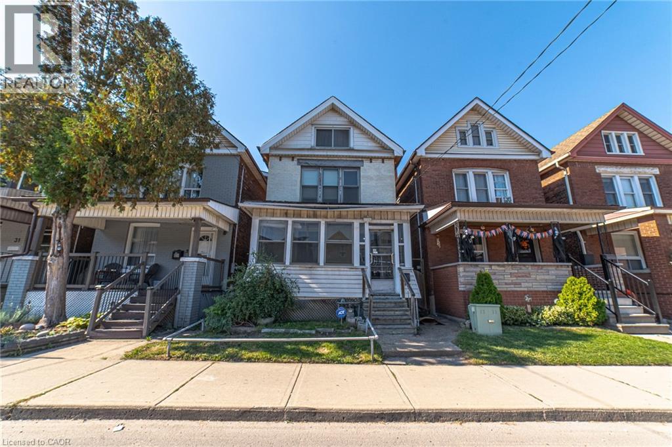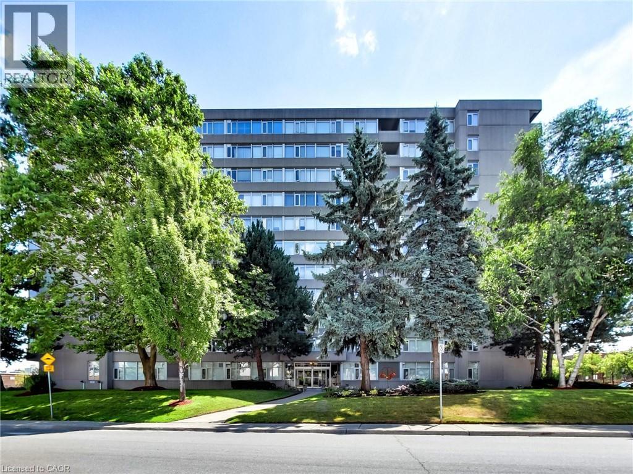39 - 8390 Kennedy Road
Markham (Unionville), Ontario
Investor Opportunity! Secure a fully tenanted, high-exposure commercial unit in the bustling New Kennedy Square. One of Markham's most active retail plazas. This 818 sq.ft. The unit just signed a new lease at a strong cap rate, offering immediate, stable cash flow. Facing the main parking lot for maximum visibility and foot traffic, the unit has been fully renovated with upscale finishes, including premium tiling, modern ceiling, smart bidet toilet, floating sink, and water heater. Zoned for a wide range of uses such as medical, wellness, retail, or professional services, it's a turnkey asset in a high-demand, fully leased plaza with hundreds of parking spaces and close to York University, Downtown Markham, and Markville Mall. A rare chance to add a prime, income-generating property to your portfolio! (id:49187)
2 - 8392 Kennedy Road
Markham (Unionville), Ontario
Investor Opportunity! Secure a fully tenanted, high-exposure commercial unit in the bustling New Kennedy Square, one of Markham's most active retail plazas. This 660 sq.ft. The unit just signed a new lease at a strong cap rate, offering immediate, stable cash flow. Facing the main parking lot for maximum visibility and foot traffic, the unit has been fully renovated with upscale finishes including premium tiling, modern ceiling, smart bidet toilet, floating sink, and water heater. Zoned for a wide range of uses such as medical, wellness, retail, or professional services, its a turnkey asset in a high-demand, fully leased plaza with hundreds of parking spaces and close to York University, Downtown Markham, and Markville Mall. A rare chance to add a prime, income-generating property to your portfolio! (id:49187)
239 - 8787 Woodbine Avenue
Markham (Buttonville), Ontario
Located at 8787 Woodbine Avenue, near the corner of HWY 7 and Woodbine, this newly renovated property boasts approximately 500 square feet of premium second-floor space, fronting onto Woodbine with your own Signage Space, ideal for many uses. ***Strategic Location: Situated with easy access to Highways 404 and 407, ensuring convenient connectivity for clients and staff. Join a thriving community of established businesses, including a pharmacy, dental office, laboratory, x-ray office, optometrist, beauty spa, Pilates studio, and Chinese Medicine College and Cancer Institute. Modern Facilities: Enjoy a newly renovated space designed to meet the needs of modern healthcare and professional services.***High Visibility: Benefit from a prime location in a bustling area with significant foot traffic and excellent accessibility.***Tons of parking: Accessibility is essential to any business. There are endless amounts of parking available to you around the clock in this 24/7 building. Customers can park their car directly in front of the unit and walk up. Whether you're looking to expand your business or invest in a commercial property, 8787 Woodbine Avenue, Unit 239 offers the perfect blend of convenience and professional prestige. ***The Condo Fee Includes Hydro, Gas, Heat, Cac, Water, Parking, Common Element, Building Insurance (id:49187)
21416 48 Highway
East Gwillimbury, Ontario
Opportunity knocks on this 10 acre lot ideally located in East Gwillimbury. This property hosts a great buildable envelope fronting HWY 48 outside of the conservation flood plains. Existing structure on lot unsafe to enter and requires demolition. (id:49187)
12 Alm Court
Aurora (Aurora Estates), Ontario
Welcome to 12 Alm Court, a distinguished residence tucked away on a quiet court in Aurora. Surrounded by mature trees and professional landscaping, this home blends timeless architecture with modern comforts. Featuring spacious interiors, refined finishes, and seamless indoor-outdoor living, it offers the perfect setting for both everyday family life and grand entertaining. (id:49187)
7425 Concession 2 Road
Adjala-Tosorontio (Lisle), Ontario
Walk-out 1 bedroom rental north of Alliston, south of Barrie. Country farm property surrounded by the peaceful sounds of nature, tranquility and quiet location. Inclusive (heat/ hydro/ water), freshly painted with new floors. Park in driveway walk around left of the house. (id:49187)
3 New Seabury Drive
Vaughan (Glen Shields), Ontario
Newly Renovated Top To Bottom 4+1 Bedroom Home Is Owner Occupied. Nestled In A Serene Neighbourhood Including A Fully Finished Basement. This Detached Corner Lot Offers Two Kitchens. Additionally, The Presence Of Two Separate Laundry Rooms Adds Practicality And Efficiency For A Busy Household. **EXTRAS** Roof (2023), 2 Kitchens (2023), Appliances (2023), Bathrooms (2023), Engineered Hardwood Flooring (2023) (id:49187)
49 Brown Street
New Tecumseth (Tottenham), Ontario
Great value for this home in a lovely friendly small town that is a great spot to raise a family with a very low crime rate, good schools and an active community. A short walk to school, and the town centre. Great double paved driveway allows for side by side winter parking with ease, large fenced lot with covered deck which can be enjoyed year round. Inside has a suitable layout with dining room with walk out to deck making cooking and bbqing easy, spacious kitchen, 4 bedrooms, and a finished basement. New roof in 2023. Great location for anyone needing to commute to the city or airport areas. (id:49187)
151 - 1159 Dundas Street E
Toronto (South Riverdale), Ontario
Rarely available small clean affordable INDUSTRIAL unit downtown, with approximately 17 ft ceilings, sealed concrete floors and double entrance doors is perfect for a distribution or production business. Shared 2 dock truck level shipping/receiving. This freshly painted 1,000 sq ft unit comes with brand new ductless air-conditioning and a new 2 piece washroom (currently roughed in, to be finished in 30 days). This right size industrial space is located in the authentic early 20th century I-zone Lofts at the corner of Dundas and Carlaw, repurposed by one of GTA's premium developers. Adjacent 1,500 sq ft unit can be combined for a total rentable area of approx 2,500 sf. 5 minutes to the DVP Lakeshore / Gardiner & 5 minutes walk to the future Gerard station on the be Ontario Line. **EXTRAS** Tenant pays hydro directly to the utility provider by separate meter. Monthly parking $225 + HST in landlord's lot across the street at Dundas and Carlaw.Inclusions:2nd floor recreational area and deck available for tenant use. (id:49187)
471 Danforth Avenue
Toronto (North Riverdale), Ontario
Very Motivated Sellers.Be your own Boss with this well established and profitable restaurant with huge potential income to make. Amazing Opportunity to own the well-established -Restaurant stays in the DESTINATION LOCATION; One of the most demanded areas! Located in the hustle & bustle of food district is this lucrative and highly acclaimed food business area. Just grab the opportunity to take over. The intersection is Danforth &Logan -public flows- close to don-valley, huge residence at all sides surrounded by. currently Licensed for 52 Seats. Turn-key operation. Garnering an array of rave reviews online, this establishment has established itself as a revered destination. New owner can upgrade LLBO license for up to 52 Seats inside and 5 at patios. Full Kitchen with 16ft Exhaust Hood and Walk in Cooler. It can be easily converted to any cuisine as per your need. Current Lease available for 4+5 Years, 4900/month + TMI. Truly, this is an Asset sale. Sufficient place for stores, significant numbers of washrooms for customers, bar for the everyday Regular or walk in Customer for Indian, Hakka and Nepali foods, list goes on....! Do Not Miss This Opportunity! Receive the Keys & be your own Boss! (id:49187)
35 Sherman Avenue N
Hamilton, Ontario
Step into the charm of this solid brick 2.5 brick home built in 1911, brimming with character and ready for your personal touch. The enclosed front porch offers a warm welcome and showcases the home's timeless appeal. Inside, you'll find a spacious layout with generous bedrooms on the second floor and a bright 4-piece bathroom. The third floor adds two additional bedrooms, perfect for guests, a home office, or creative space. The kitchen opens to a private backyard, providing the ideal setting for future gardens or outdoor entertaining. A separate side entrance leads to the unfinished basement, which includes an existing bathroom-offering excellent potential for additional living space. ich in history and full of opportunity, this home is waiting for someone with vision to restore its original beauty and make it shine once again. (id:49187)
30 Harrisford Street Unit# 405
Hamilton, Ontario
Welcome to 30 Harrisford Street, Unit #405 – a bright and spacious 2-bedroom, 2-bathroom condo located in the highly desirable Red Hill neighbourhood of Hamilton. This well-maintained suite features large windows with eastern exposure, filling the home with natural light and offering tranquil garden views. The open-concept living and dining area is styled in fresh neutral tones, creating a warm and inviting space for everyday living or entertaining. T he kitchen is designed with both function and style in mind, offering granite countertops, stainless steel appliances (approx. 2.5 years old), and a generous pantry. The primary bedroom retreat includes a walk-in closet and a private ensuite bathroom, while the added convenience of in-suite laundry enhances everyday comfort. Residents enjoy access to premium amenities including a fully equipped exercise room, indoor saltwater pool, sauna, library, party room, workshop, games room, pickleball/tennis court, and even a carwash and vacuum station. Additional highlights include a secure underground parking space, large storage locker, 6 appliances, and a window A/C unit. With easy access to the Red Hill Valley Parkway, commuting and exploring the city has never been more convenient. (id:49187)

