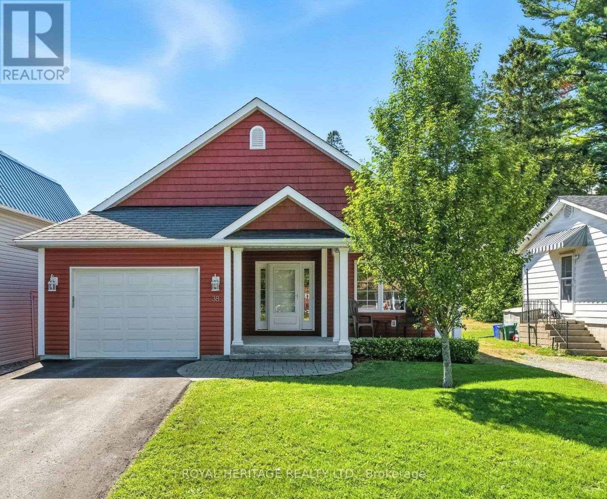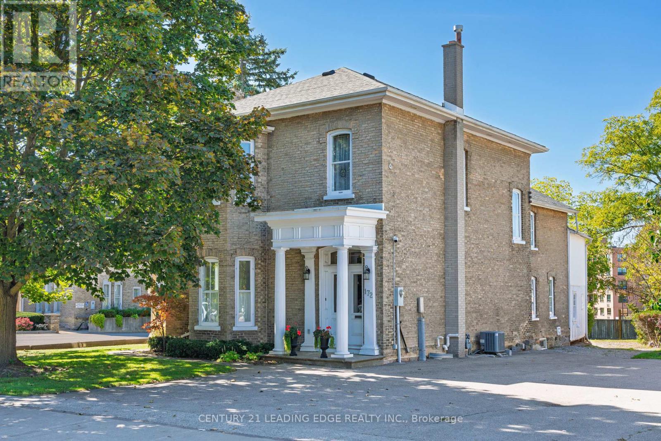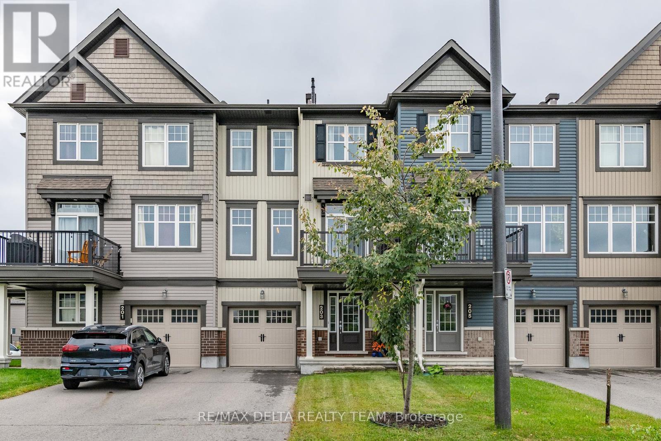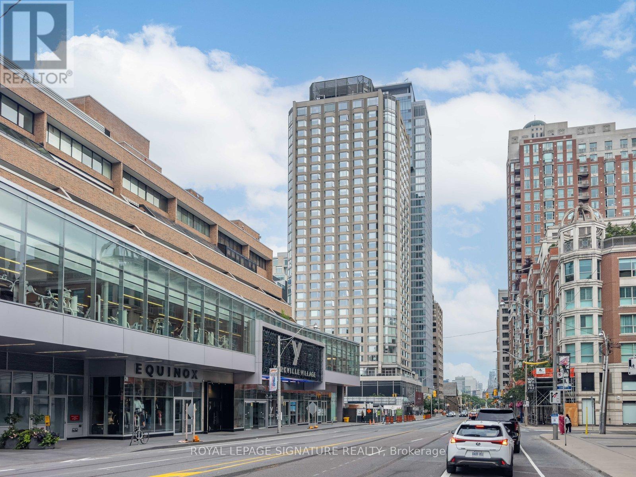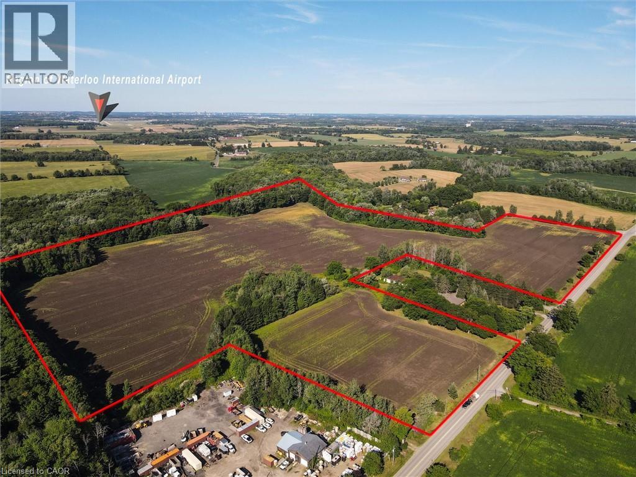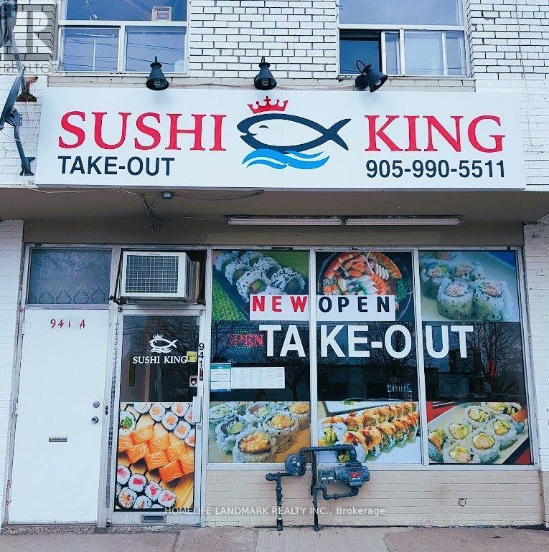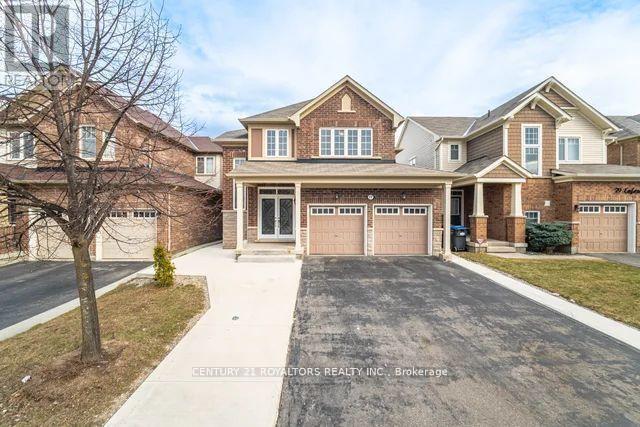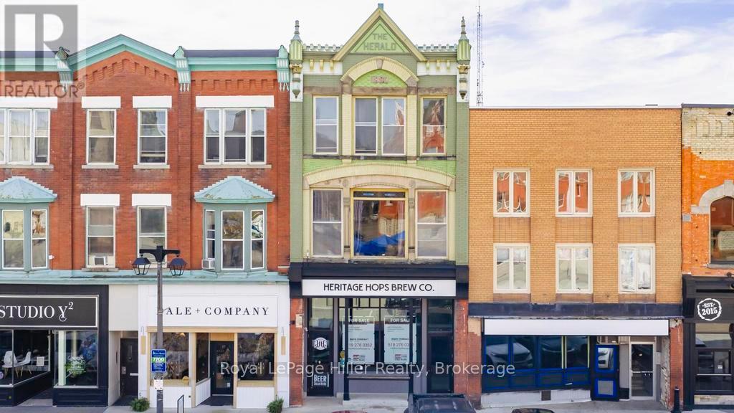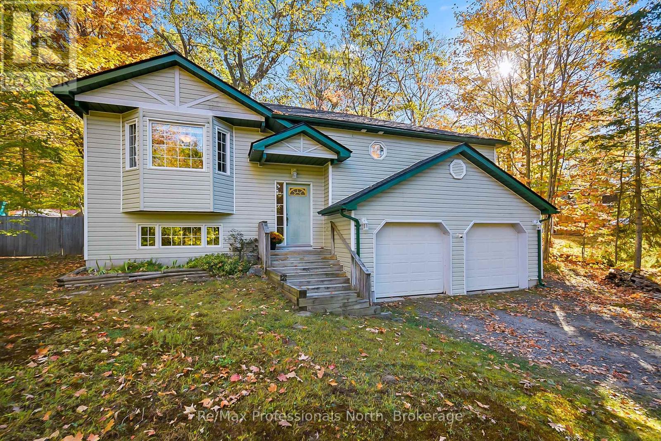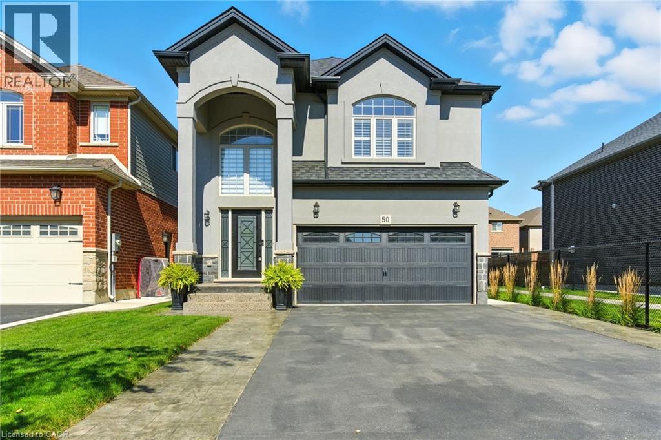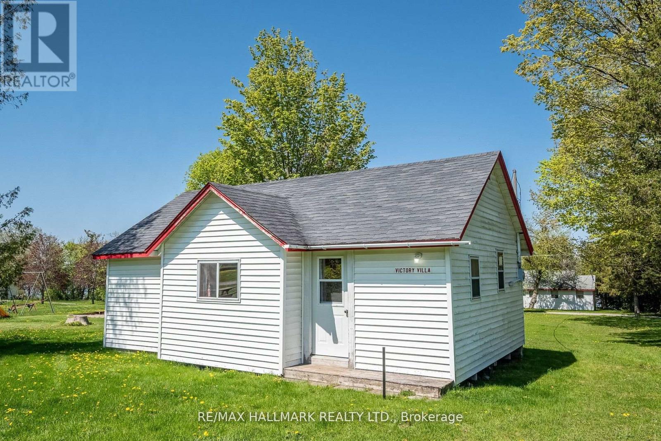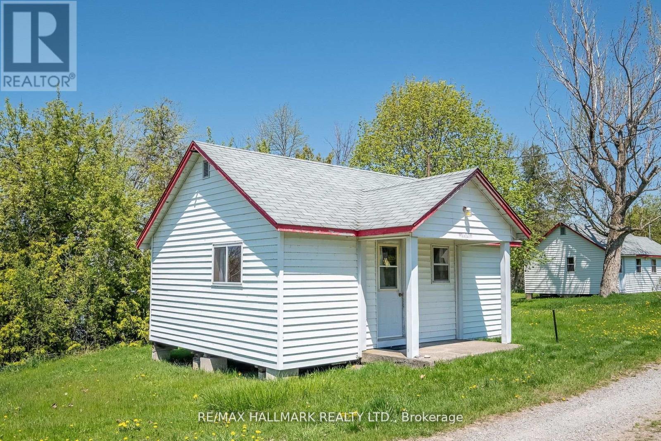38 Alice Street
Brighton, Ontario
Welcome to this charming 2-bedroom, 2-bathroom bungalow, perfectly situated in the vibrant heart of Brighton. This home offers effortless one-level living within a welcoming community, ideal for those seeking comfort and convenience. Step inside to discover a thoughtfully designed layout featuring bright and inviting living spaces. The kitchen, with an amazing walk-in pantry, seamlessly connects to the dining and living areas, making it perfect for both daily living and entertaining loved ones. The primary bedroom provides a tranquil retreat with a 3-piece ensuite and a walk-in closet for your comfort. For added convenience, main floor laundry is located just off the kitchen, with direct access to the garage. Outside, a covered back deck awaits, offering a private oasis where you can enjoy your morning coffee, relax with a good book, or host a casual BBQ. The lower level is unfinished, presenting a fantastic opportunity to personalize the space to your liking. It includes a roughed-in bathroom with the tub already installed and large, above-grade windows that fill the area with natural light, making it suitable for additional bedrooms, a recreation room, or a home office. This bungalow boasts an unbeatable in-town location, placing you within a short stroll of Brighton's schools, library, shops, restaurants, and all essential amenities. This home is truly a wonderful choice for first-time buyers, retirees, or anyone looking to downsize without compromising on comfort and charm. Bonuses in this home - freshly painted in 2025, new carpet 2025, Hot Water Heater 3 years old, in-ground sprinkler system. (id:49187)
172 Main Street N
Markham (Old Markham Village), Ontario
Fall in love with this stunning Heritage home circa 1872 at 172 Main Street, nestled in the heart of Old Markham Village. Brimming with timeless charm and modern elegance, this beautifully maintained 4-bedroom, 1.5-bathroom family home sits on a premium 45 x 195 ft fully fenced lot, offering exceptional space and privacy. Inside, you'll find a character-filled interior that effortlessly blends historic details with contemporary comfort. Soaring 11-foot ceilings on the main level and 10-foor ceilings on 2nd level, 15-inch baseboards, and generously sized principal rooms create a grand and inviting atmosphere. The functional floor plan offers ample space for the entire family to live, work, and unwind. The eat-in kitchen seamlessly leads into the expansive living and dining rooms perfect for both casual family dinners and stylish entertaining. A sunlit family room offers a walk-out to the back yard deck, offering a serene retreat to watch the kids play or simply relax with a book. As evening falls, unwind in the backyard and take in the stunning western sunset with your favourite beverage in hand. Upstairs, the grand staircase leads to four spacious bedrooms, 10-foot ceilings, and a large bonus storage room ideal for a growing familys needs. Lovingly cared for and move-in ready, this home is waiting for you to make it your own. Unbeatable location - Step outside and youre right on Main Street, surrounded by boutique shops, local dining, and year-round family-friendly events & festivals. Enjoy a short walk to schools, the library, and Milne Dam Conservation Parks scenic trails. Plus, you're just minutes from Markville Shopping Centre, Markham-Stouffville Hospital, GO Transit, and Hwy 407 for a smooth daily commute. (id:49187)
203 Yellowcress Way
Ottawa, Ontario
Stylish 2 bed, 2 bath located in sought after Avalon West. Walk to Tim Hortons, Sobeys, Restaurants, transit, parks & walking path/Avalon West Pond. Minutes to the Orleans Health Hub, shopping & more! This home will not disappoint boasting over $20K in upgrades with hardwood & tile throughout (Berber carpet only in stairs), neutral tones & upgraded fixtures. Spacious main floor foyer, laundry room, storage area and access to the garage are all found on the main floor. The second level open concept is flooded with natural light thanks to large windows & eye catching decorative bulk ceiling with pot lighting complementing the space. Gorgeous kitchen equipped with stainless steel appliances, backsplash, island with breakfast bar & patio door leading to your outdoor balcony. Generous size Primary bedroom offers a walk-in closet and cheater door to the full bathroom. A 2nd bedroom will also be found on this level. Conveniently located in the heart of Orleans! (id:49187)
1013 - 155 Yorkville Avenue
Toronto (Annex), Ontario
Live in the heart of Yorkville at the historic Residences of Yorkville Plaza. This bright studio suite offers efficient, open-concept living with modern finishes and large windows. Just steps from luxury shopping on Bloor Street, world-class dining, galleries, and transit. Building amenities include 24-hr concierge, fitness centre, and party room. (id:49187)
5086 Township Rd 1
Guelph/eramosa, Ontario
Attention farmers and land bankers - 50 Acres of prime farmland with frontage on two roads! The property sits in a premier location between Guelph, Cambridge, and Kitchener/Waterloo. It is some of the better land you will find in the region - equipped for barley, garlic, sod, and many other cash crop uses. The land will be severed from the existing home on the property. This is a rare opportunity to secure a top-tier agricultural property in a prime location. Contact us today for more information and to schedule a viewing! (id:49187)
941 Lakeshore Road E
Mississauga (Lakeview), Ontario
Extremely Well Established Thriving Japanese Sushi Restaurant Located In The Heart Of Mississauga. Low Rent, Current Rent Only $2,750 (Tmi Included). Future Highly Dense Populated Area(Lakeview Condo), Surrounded By Houses & Condo Buildings & Lots Of Foot Traffic(Lakefront Promenade Park Entrance). Very Easy Operation, All Equipment's & Chattels Are Included. 2 WASHROOM IN BASEMENT. (id:49187)
77 Enford Crescent
Brampton (Northwest Brampton), Ontario
Don't Miss This Gorgeous Home, 4+2 Bedrooms Legal Basement Loft Premium Elevation With No Sidewalk, High Quality S/S Appliances, Modern Kitchen W/Marble Countertops, Backsplash, Updgraded Kitchen, M/Bedroom With W/I Closets & 5 Piece Ensuite, Pot-Lights, Double Door Entry. Concrete Wrap Around & Seperate Entrance To The Basement. Close To Schools, Go Station & All Amenities. (id:49187)
21 Market Place
Stratford, Ontario
The only landmark building currently offered for sale in the picturesque City of Stratford! This prime mixed-use investment opportunity is ideally positioned in the heart of Stratfords vibrant Market Square district steps from boutique shops, fine dining, and the renowned theatre scene. Offered for sale under Power of Sale, it presents an exceptional opportunity for investors or owner-operators seeking a signature downtown address with strong upside potential.The main floor and lower level feature a large open-concept commercial space showcasing exposed brick walls, original tin ceiling accents, and hardwood flooring and inspiring canvas for retail, hospitality, or creative office use under current zoning (C3). The renovated updated useable basement includes a walk-out man door and 8-ft. garage door for convenient delivery and access. All power has been upgraded to service both residential and commercial (3-phase) electrical systems, and the building is equipped with full commercial utilities to accommodate a wide range of business requirements.The upper floors encompass nearly 3,000 sq. ft., with potential for further development, offering character and flexibility for modernization to maximize rental value for both commercial and residential use. A rare chance to acquire Stratfords only available landmark building combining historic charm, modern infrastructure, and an unmatched downtown location. Be sure to view the updated photos and iGUIDE virtual walk-through on our listing. (id:49187)
1200 Muskoka Road N
Gravenhurst (Muskoka (S)), Ontario
Welcome to this charming 3-bedroom raised bungalow with private backyard and finished basement. This beautifully maintained 3 bedroom, 2.5 bathroom home on an oversized lot with municipal services, just minutes from beaches, parks, schools, and all town amenities. The main floor offers an inviting open-concept layout with a bright living room, spacious dining area, and a kitchen featuring plenty of cabinets and counter space. Large windows fill the space with natural light, and patio doors lead to a deck overlooking a private backyard surrounded by mature trees perfect for entertaining or relaxing. The primary suite boasts a large closet and a private 3-piece ensuite, while hardwood floors throughout the main level add warmth and character. The fully finished basement provides even more living space, complete with a recreation room, cozy wood stove, den with a 2-piece powder room (easily converted into a 4th bedroom with the addition of a door), large storage area, laundry/utility room, and convenient garage access. This property had a new roof completed in 2023. New furnace and A/C (2025) lease in place with Reliance and Hot Water tank rental. Additional highlights include a double attached garage, central vac system and an oversized lot with mature trees. This home combines comfort, functionality, and a fantastic location ready to be enjoyed! (id:49187)
50 Fairgrounds Drive
Hamilton, Ontario
Welcome to this stunning detached two-storey home, complete with a two-car garage and excellent curb appeal highlighted by stamped concrete and no neighbour to the right, offering added privacy. Step inside to soaring ceilings, elegant large-format porcelain tiles, and a striking staircase with wrought-iron spindles. The main level features neutral flooring that flows seamlessly throughout, a spacious dining room perfect for entertaining, and a bright kitchenette with California shutters. The chef’s kitchen impresses with white cabinetry, quartz countertops, stainless steel appliances including a gas range, stylish gold accents, and pot lighting. The adjoining living space is warm and inviting, showcasing an accent wall and electric fireplace. A tasteful powder room with wainscoting completes this floor. Upstairs, you’ll find four generously sized bedrooms, including a massive primary retreat with a statement accent wall and a beautiful ensuite. Both the ensuite and main bath feature quartz countertops, offering timeless quality and style. For added convenience, the laundry is also located on the second level. The backyard is designed for relaxation and entertaining, complete with a gazebo. Located in a highly desirable neighbourhood, this home combines thoughtful upgrades, modern finishes, and a prime setting—perfect for family living. (id:49187)
107 - 449 Island View Road
Alnwick/haldimand, Ontario
Charming Old Fashion Waterfront Cottage In Prime Rice Lake Resort On 21 Years Less One Day Land Lease. This fully furnished 3-bedroom, 1-bathroom cottage is located on one of the most desirable lots in Alpine Resort, offering stunning sunset views and a true old-fashioned cottage feel. The open-concept layout creates a spacious yet cozy atmosphere, perfect for relaxing or entertaining. Enjoy the outdoors on your large private deck, ideal for BBQs and evening unwinding. (1) Private boat slip is included, perfect for fishing trips and boating adventures with the family. Amenities Include, Clubhouse, Swimming pool, Playground, Volleyball court, Game room, Laundry facilities, And much more! An affordable and low-maintenance way to enjoy waterfront living, this seasonal-cottage is from (May 1st - October 31st) , Monthly fee Is $583.33, includes property taxes, heat, hydro, electricity. Cottage living is ideal for families, retirees, or anyone seeking a tranquil escape on beautiful Rice Lake. Don't miss this rare opportunity!! (id:49187)
112 - 449 Island View Road
Alnwick/haldimand, Ontario
Charming Old Fashion Waterfront Cottage In Prime Rice Lake Resort On 21 Years Less One Day Land Lease. This fully furnished 2-bedroom, 1-bathroom cottage is located on one of the most desirable lots in Alpine Resort, offering stunning sunset views and a true old-fashioned cottage feel. The open-concept layout creates a spacious yet cozy atmosphere, perfect for relaxing or entertaining. Enjoy the outdoors on your large private deck, ideal for BBQs and evening unwinding. (1) Private boat slip is included, perfect for fishing trips and boating adventures with the family. Amenities Include, Clubhouse, Swimming pool, Playground, Volleyball court, Game room, Laundry facilities, And much more! An affordable and low-maintenance way to enjoy waterfront living, this seasonal-cottage is from (May 1st - October 31st) , Monthly fee is $583.33, includes property taxes, heat, hydro, electricity. Cottage living is ideal for families, retirees, or anyone seeking a tranquil escape on beautiful Rice Lake. Don't miss this rare opportunity!! (id:49187)

