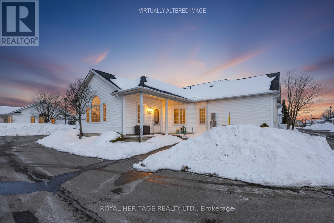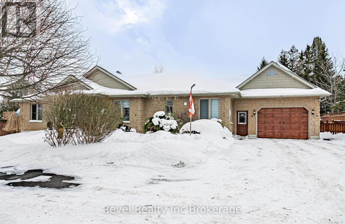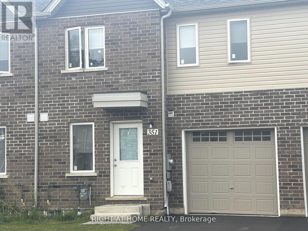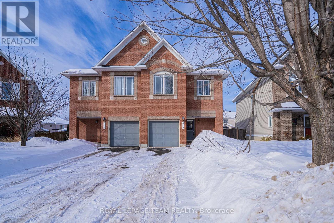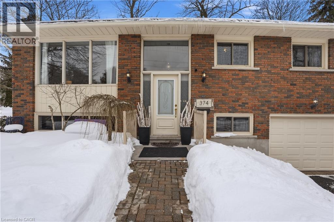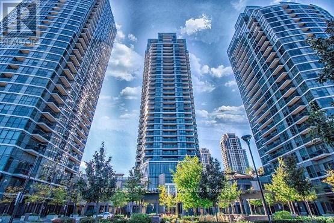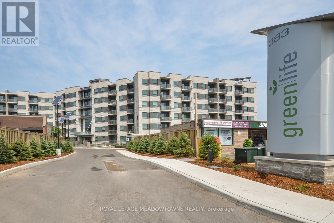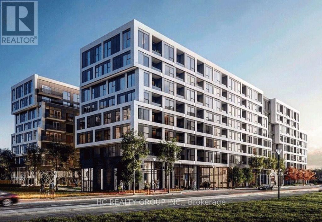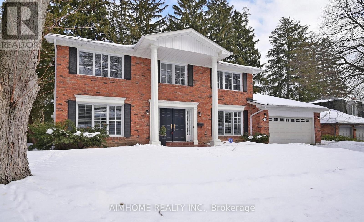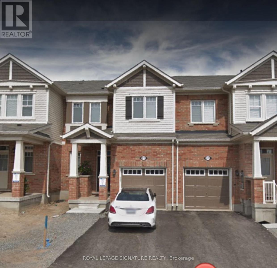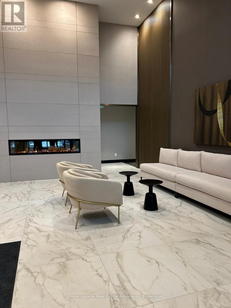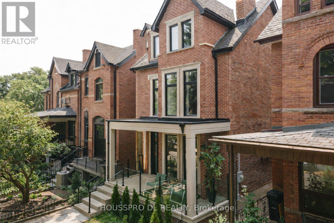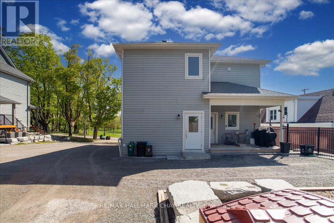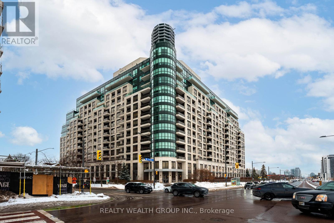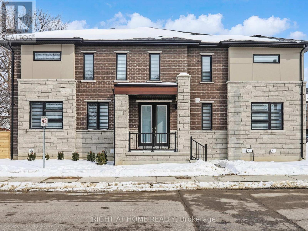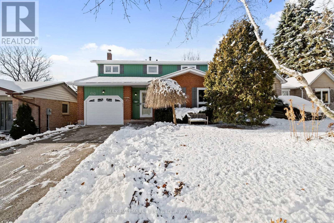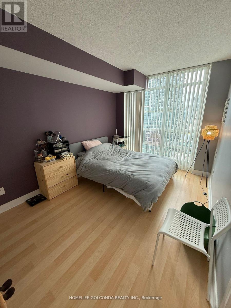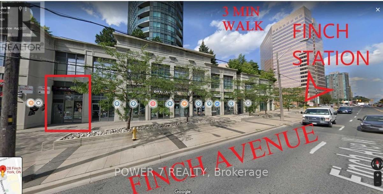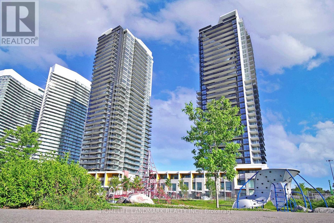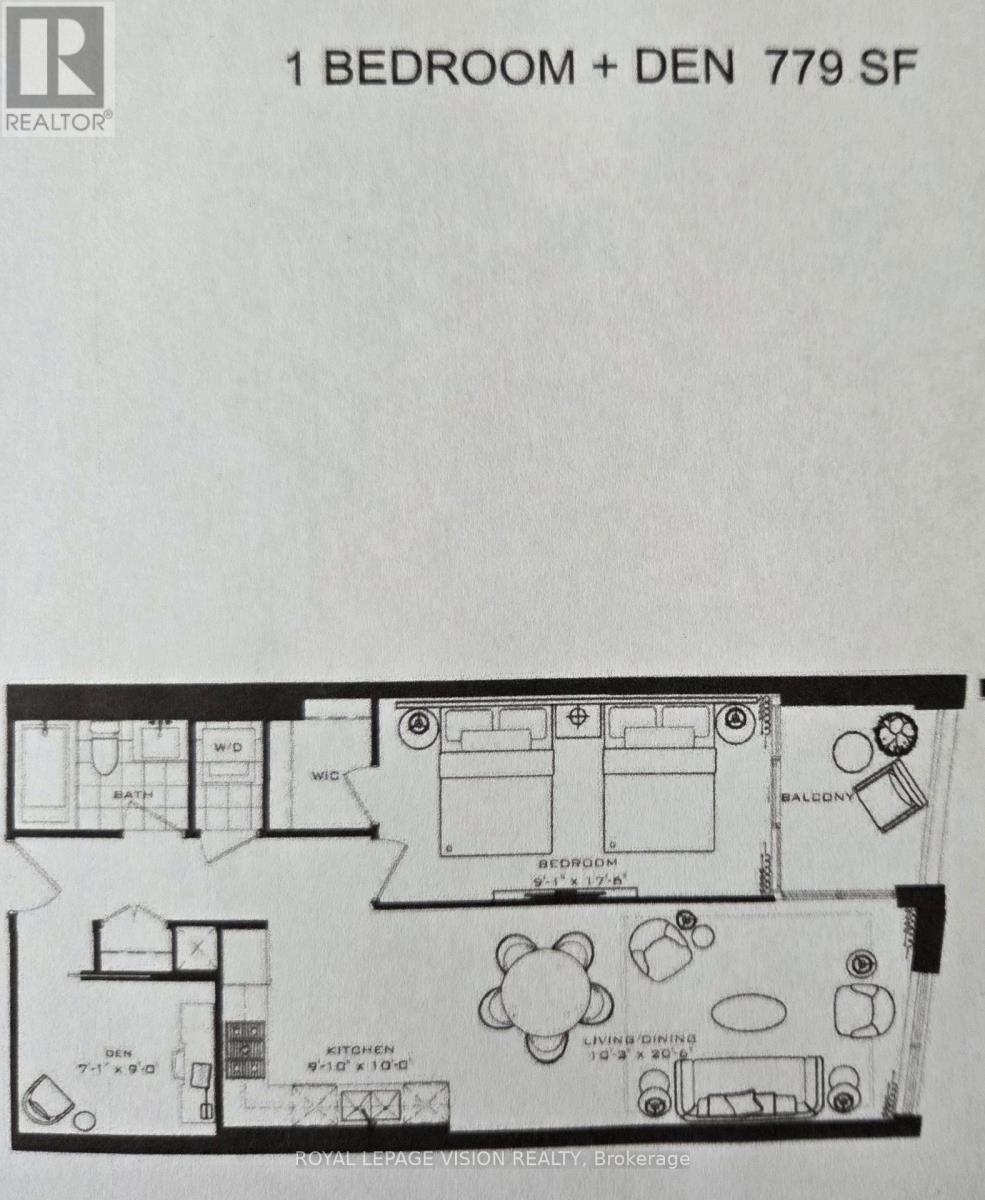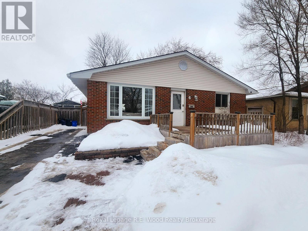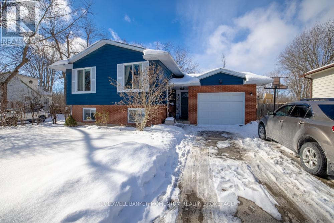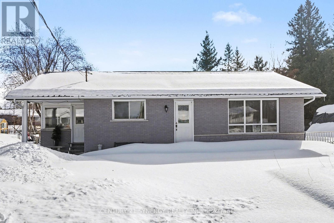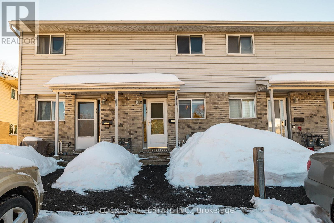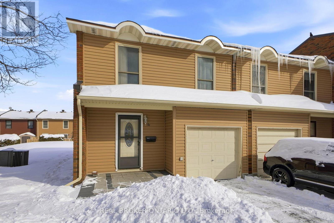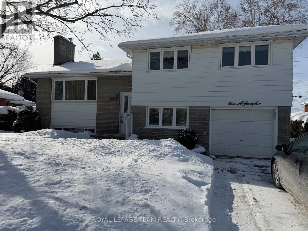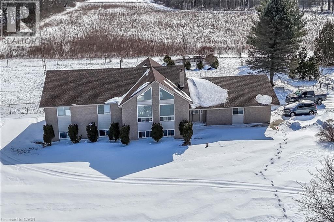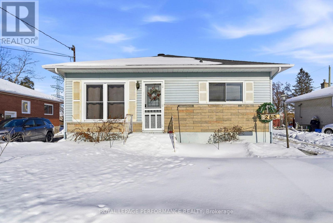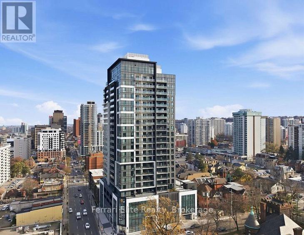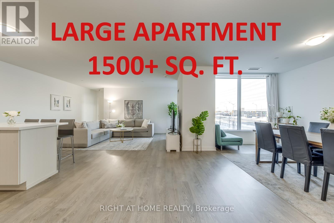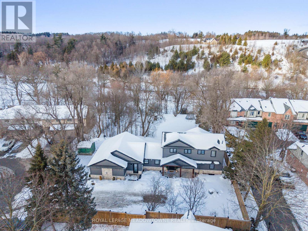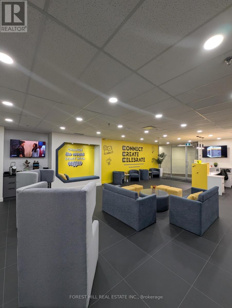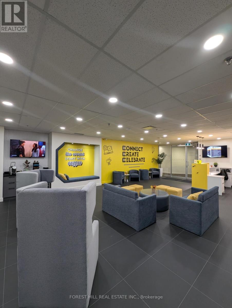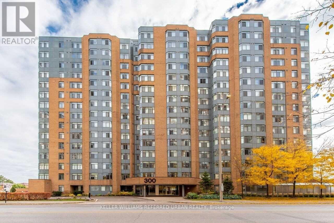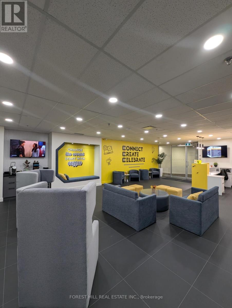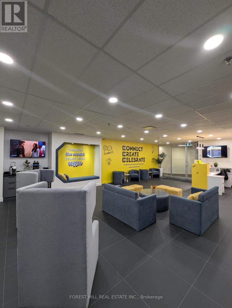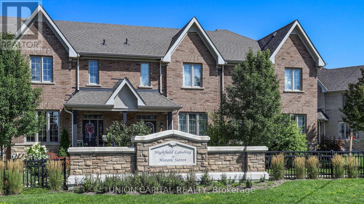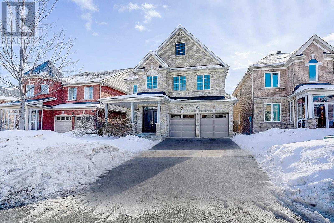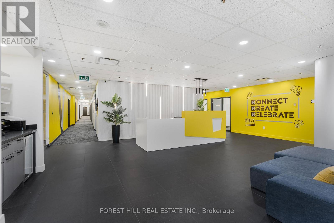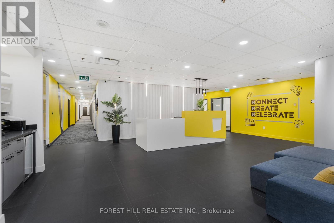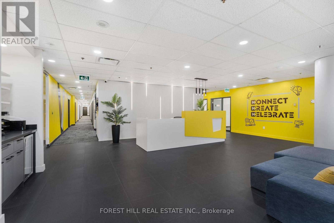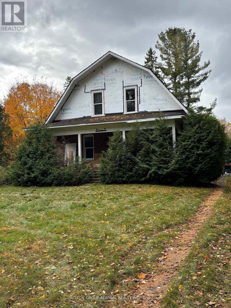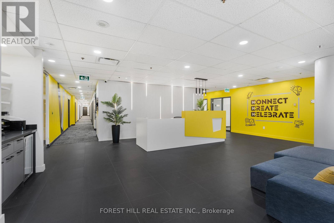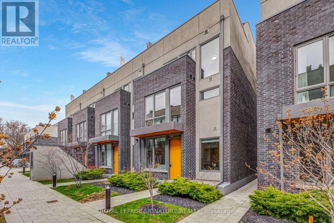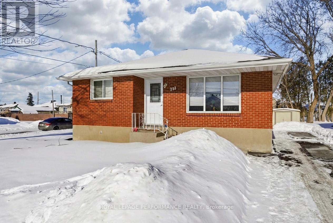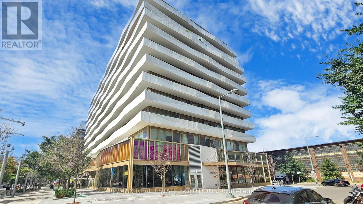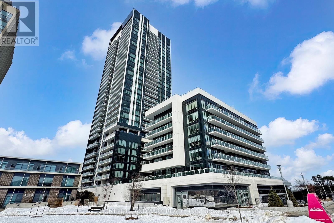1104 - 1055 Birchwood Trail
Cobourg, Ontario
Welcome To Easy Living In Beautiful Cobourg, Ontario. This Freshly Painted Two-Bedroom, One-Bathroom Condominium Bungalow Offers Bright Open Concept Living With Vaulted Ceilings, Creating An Airy And Spacious Feel Throughout The Living Room And Kitchen Area. Featuring 725 Square Feet Of Well-Designed Living Space, This Move In Ready Bungalow Condo Is Ideal For First Time Home Buyers, Downsizers, Or Those Seeking Low Maintenance Living In Northumberland County. The Functional Kitchen Flows Seamlessly Into The Inviting Living Area, Perfect For Everyday Comfort And Entertaining. Two Well Proportioned Bedrooms Provide Flexible Space For Guests, A Home Office, Or Peaceful Retreats. Enjoy The Convenience Of In Suite Laundry With A Full-Size Stackable Washer And Dryer. Outside Surface Parking Is Located Just Steps From The Unit For Easy Access. Located In A Quiet Condominium Community Close To Shopping, Restaurants, Parks, And Cobourg Waterfront Amenities, This Affordable Condo Offers Exceptional Value In Today's Real Estate Market. Perfect For Those Searching For A Bungalow Condo In Cobourg, A Starter Home, Or A Downsizing Opportunity With One Level Living. Move In Ready, Low Maintenance, And Ideally Located, This Charming Condominium Bungalow Is A Wonderful Place To Call Home. (id:49187)
595479 Highway 59 Highway W
East Zorra-Tavistock, Ontario
Welcome to your private oasis just minutes North of the City of Woodstock. This beautifully maintained 2,000+ sq ft bungalow nestled on just over half an acre of peaceful rural property, backing onto open farmland for ultimate privacy, breathtaking views, and stunning sunsets. This spacious home offers 2+2 bedrooms and 3.5 bathrooms, with large principal rooms and oversized windows that flood the home with an unbelievable amount of natural light. The open-concept kitchen, living, and dining area is designed for both everyday family living and effortless entertaining, featuring cathedral ceilings, crown moulding, updated flooring on the main level, and both gas and wood-burning fireplaces for year-round comfort. The generous primary suite is a true retreat, complete with a walk-in closet and a 4-piece ensuite featuring a relaxing soaker tub. Convenient main-floor laundry adds to the thoughtful layout. Garage is EV charging compatible. Step outside to your expansive fully fenced backyard sanctuary, offering privacy and space to roam. Enjoy summer evenings on the large deck with pergola for shade. The charming hobby barn, complete with electricity, is perfect for chickens, small animals, or additional storage for landscaping equipment. Located just minutes from Sally Creek Golf Club, esteemed restaurants, parks, and schools. This property offers the perfect blend of rural beauty and city convenience. Experience the space, serenity, and lifestyle you've been waiting for. (id:49187)
351 Chaffey Street
Welland (Lincoln/crowland), Ontario
Welcome to 351 Chaffey Street, a modern townhouse nestled in the heart of Welland's vibrant community. This thoughtfully designed 3-bedroom, 2-bathroom home offers a seamless blend of comfort and convenience. The main floor features an open-concept layout encompassing the kitchen, dining, and living areas, perfect for entertaining or family gatherings. The primary bedroom is conveniently located on the main floor, complete with a semi-ensuite bathroom and main-floor laundry for added ease. Step out from the living room to a private backyard, ideal for relaxation or outdoor activities. Upstairs, you'll find two additional spacious bedrooms and a full 4-piece bathroom. Located just minutes from grocery stores, restaurants, and Welland Smart Centre, this home offers easy access to everyday essentials. Nearby parks, schools, and the Welland Canal Trails make it ideal for families and outdoor enthusiasts. Public transit, Niagara College, and major highways are all conveniently close, making commuting simple and stress-free. (id:49187)
313 Bryarton Street
Ottawa, Ontario
Welcome to this spacious 4 bedroom semi-detached house at a fantastic location, boasting over 2,000 sq ft of total living space, perfectly designed for a family with space to grow! Experience superior privacy with a fully fenced backyard and no rear access way for the neighbour. The main level offers functional space for family members with a practical, semi open layout. It features beautiful oak hardwood floors throughout, a living room well lit with a large window and pot lights, a kitchen with elegant quarts countertop, beautiful backsplash, and a breakfast area. Ceramic tile flooring graces the entry and powder room area for easy maintenance. Upstairs, you will find four generous bedrooms, including a primary master oasis with an oversized window and its own private ensuite bathroom, plus a second full bathroom. The basement is finished and features a large window and a cozy gas fireplace, offering flexible space for a family room, recreation area, or home office. Enjoy a fantastic location with unbeatable convenience. You are just moments from the new LRT station, major highways, and a host of amenities including Bob MacQuarrie Recreation Complex, shopping, schools, and bus routes, all nestled within a quiet and friendly neighbourhood. This is the perfect blend of size, features, and location! Heat pump: 2025; Eavestrough: 2025; Dishwasher: 2025; Roof: 2018. (id:49187)
374 Queen Street E
Fergus, Ontario
Location! Location! Location! On a quiet street along the Grand River, this home is truly unique in a growing, highly sought after little town. This lovingly cared for raised bungalow on a CORNER LOT in the heart of Fergus, will be a nature lovers dream! Steps from the front door is direct access to the Grand River and the nature lover's dream retreat, Confederation Park..one of this small towns most beautiful hidden gems! In minutes you are downtown Fergus, with all its shops, restaurants, cafes, and the beautiful Grand River Loop. Central to all the amenities you could ever need, Walmart, Home Hardware, Freshco, schools. Inside, on the upper level, there are 3 well sized bedrooms, a recently updated full bathroom, a custom updated kitchen with all stainless steel appliances and soft close cabinetry. A large open concept living room and dining room, with french doors from the dining room to the large deck in the backyard. The lower level boasts a large, fully finished recreation room with a fireplace ready for gas insert, a finished storage/utility/small office space, under stairs storage, a beautifully updated half bathroom, large laundry/mud room, with a closet and steel door direct access to the large garage. Garage includes GDO with remote access, cold storage closet and outdoor 'Man Door'. The large property is lovingly cared for and beautifully landscaped when in bloom. There is a shed on the property and lots of mature trees that offer almost complete privacy in the summer months. Looking out the large front living room window, all you can see is nature, with the edge of the stunning Confederation Park along with its waterfall, right across the road, with no Neighbours in front of you. THIS CORNER LOT HOME IS A RARITY ON THE MARKET - Prepare to be wowed. (id:49187)
510 - 5 Valhalla Inn Road
Toronto (Islington-City Centre West), Ontario
This 5th floor, 1-bedroom + den condo in Valhalla offers just under 700 sq ft of living space with an open-concept layout and floor-to-ceiling windows. The den, measuring 8 x 8 feet, can serve as an office or potential second bedroom. The main living area includes an additional office nook, while the kitchen features a large movable island and pantry. The bedroom, which fits a queen bed, has a walk-in and a linen closet. Recent updates include bedroom laminate flooring (2016), a Bosch washer and dryer (2018), a Bosch dishwasher (2022), pull down window blinds (2024) and front entrance sliding mirror closet doors (2025). Valhalla provides numerous amenities for residents. The building offers 24-hour concierge service, multiple gyms, an indoor pool and hot tub, yoga rooms, saunas, a theatre room, a billiard room, a children's play room, and two party rooms. Three guest suites are available for rental, and the building is pet-friendly, allowing two pets per unit. The condo's location near the parking spot and storage on the 3rd floor adds convenience. With low-cost internet options and a policy against short-term rentals, Valhalla combines comfort and practicality for its residents. (id:49187)
308 - 383 Main Street E
Milton (Om Old Milton), Ontario
Comfort meets convenience in the heart of Milton. This beautifully maintained 2-bedroom, 2-bathroom suite offers 1,005 sq. ft. of thoughtfully designed living space in one of downtown's most sought-after communities. Enjoy energy-efficient geothermal heating and cooling, keeping utility costs manageable year-round. A welcoming foyer with a large front closet and additional storage in the laundry/mechanical room sets the tone for the functional layout. The stylish kitchen features a breakfast bar peninsula with pendant lighting and seating for four, stainless steel appliances, granite countertops, and ample cabinetry - perfect for both everyday living and entertaining. The open-concept living and dining area is finished with laminate flooring and walks out to a private south-facing balcony overlooking Main Street, offering charming downtown views. The spacious primary retreat includes broadloom flooring, two large closets, and a private 4-piece ensuite complete with a granite-topped vanity, under-mount sink, separate shower, and deep soaker jetted tub. The second bedroom is well-sized with broadloom flooring and a generous closet, complemented by a second full 4-piece bathroom featuring a granite vanity and tub/shower combination. This unit includes one underground parking space and a storage locker. Residents enjoy access to exceptional amenities including a fitness centre, party room, games room, and ample visitor parking - all just steps from transit, shops, restaurants, and everything downtown Milton has to offer. Urban convenience and comfortable living, all in one place. (id:49187)
29 - 145 Clarence Street N
Brampton (Brampton East), Ontario
Prime corner unit with exceptional exposure, ideally located next to a Tim Hortons drive-through in a busy Brampton plaza. This versatile unit offers 1,597 sq. ft. on the ground floor with a full washroom, plus an additional 1,300 sq. ft. mezzanine level, providing ample space for a variety of business uses. Zoning permits medical office, dental clinic, day care, restaurant, and multiple commercial retail uses. Potential to add a side patio if used for restaurant or café purposes. Currently configured as an office and well maintained. Priced to sell-excellent opportunity for end users or investors seeking high visibility in a prime location. (id:49187)
328 - 2450 Old Bronte Road
Oakville (Wm Westmount), Ontario
Welcome to modern luxury at The Branch Condos, one of Oakville's newest boutique mid-rise communities. This exceptional suite offers bright, contemporary living with high ceilings, quality finishes and abundant natural light. Step inside to a stylish, open-concept layout featuring sleek cabinetry, premium appliances, quartz counters, and a thoughtfully designed flow ideal for daily living and entertaining. Enjoy your private outdoor space and take in the views of the surrounding Westmount neighbourhood. Residents benefit from resort-style amenities including 24-hr concierge, indoor pool, state-of-the-art fitness centre, yoga/steam/rain rooms, party/entertainment lounges, outdoor BBQ terrace, pet spa, guest suites and more - all crafted for comfort and convenience. Ideally located minutes to major highways (403/407/QEW), Bronte Creek trails, Oakville Trafalgar Memorial Hospital, shopping, transit and parks, this is a rare opportunity to live in one of Oakville's most sought-after addresses. Parking and locker included, tenants to pay for tenant insurance and utilities. (id:49187)
131 Castle Crescent
Oakville (Fd Ford), Ontario
Unique Georgian Style 4+1 bedroom family home located in Prestigious Southeast Oakville,Stunning 2 storey High Roman Post with Covered Porch, Quiet family oriented Crescent,Surrounded by Mature trees and woodlands. Grand Foyer, Main floor Office, Spacious and functional lay out, Huge Family room with Cozy Gas FP and slide door to backyard. CrownMouldings, California shutters, Kitchen W/ Granite counter & Built in Appliances/bar sink /Sky lites. Generously Sized bedrooms, Large Widows, primary bdrm W/I Closet, Primary Bath features W/I shower, New Sink /Cabinets &LED Mirror. Basement with Wetbar/ Great Room/Pooltable /exercise room/3pc Bath. Steps to Ontario lake /Parks, High ranked school zone! Newer water softener, Landscaped Backyard with stone patio, Pergola and New Deck ! New Gas Cooktop(2025) New Air Conditioner(2025), Don't Miss! (id:49187)
311 Beasley Terrace
Milton (Fo Ford), Ontario
Stunning Executive Mattamy Townhome. Located In One Of The Most Sought After Areas Of Milton.The Home Features:Gas Fireplace & Pot Lights In Great Room. Laminate Floors,Modern Kitchen With Breakfast Areawith Walkout To Backyard, Oak Stairs To 2nd Floor Features 3 Decent Size Bedrooms. Master Walk-In Closet And Ensuite. Backyard Gas Rough-In For Bbq. Close To All Amenities, Schools. (id:49187)
416 - 480 Gordon Krantz Avenue
Milton (Walker), Ontario
You know that moment when you finally decide it is time to stop squeezing your life into a space that clearly was not built for it and actually move into something that matches the pace of where you are going, not where you started? That is exactly the shift that happens the first time you walk into this 2 bedroom, 2 bathroom, over 900 square foot CORNER UNIT condo at 480 Gordon Krantz Avenue in Milton, where the layout just makes sense for professionals and growing families who are working hard, building something meaningful, and need a home base that keeps up. This is the kind of space that fits the lifestyle of Milton's fast growing, diverse community that values stability, progress, fitness, and family connection. Picture this, you get home after work, park underground, step into an open concept living space where dinner is already on the go while someone finishes a late meeting at the dining table, the kids are in the second bedroom working on assignments or streaming something in peace thanks to the actual two bedroom layout, and later on you finally get a moment to yourself without hearing every sound in the unit because the design actually allows for privacy when it matters. On weekends, life opens up with access to nearby parks, trails, sports courts, and fitness options, and when it is time to head out, everything from grocery stores to international dining options and trusted shopping destinations are just minutes away. Add in your own locker for seasonal gear, visitor parking for when family drops by, and modern building amenities designed for households who expect value from where they live, and the only real question becomes this, how open minded would you be to securing a home that positions you for what is next before someone else gets there first? (id:49187)
82 Major Street
Toronto (University), Ontario
Welcome To This Extraordinary Victorian Masterpiece In The Heart Of South Annex Offering Over 3,800 Sq. Ft. Of Impeccably Designed Living Space.Showcasing Million-dollar Designer Finishes Throughout,This Bespoke Residence Embodies Refined Craftsmanship&Timeless Architectural Excellence."."This Iconic Residence Has Been Completely Re Imagined And Rebuilt From The Ground Up-Thoughtfully Preserving Its Historic Charm While Introducing Elevated Modern Luxury.*Boasting a Detached Separate Laneway House,A Magnificent Grand Open-Concept Entrance W Extravagant Tall Doors That Transform An Entryway Into a Breathtaking Statement Of Style,Highlighted By A Striking Glass Staircase Seamless Flow Into Elegant Principal Rooms.The Family Room Is A Sophist.Statement Of Comfort,Featur. A Sleek Gas Firepl.,Designer Chandelier, Exquisite Italian-Import Cabinetry That Balances Warmth W Contempo.Style. At The Heart Of The Home,The Chef-Inspired Kitchen Impress. W A Dramatic Waterfall Island,Industrial-Grade Appliances,Custom Cabinetry, Designer Lighting-Crafted For Both Everyday Living And Elevated Entertain.Dining Room Exudes Refinement With Floor-To-Ceiling Picture Windows & A Stunning Statement Chandelier,Creating The Perfect Ambiance For Unforgettable Gatherings.A Beautif.Appointed Powder Room Completes The Main Level.Upstairs,A Skylit Staircase Leads To Serene Private Quarters.The Primary Suite Is A Luxurious Retreat Featuring A Custom Walk-In Dressing Room With California Closets,A Modern Skylight,Designer Lighting,And A Spa-Inspired Ensuite Finished With Timeless Elegance.Step Out Onto The Private Rooftop Terrace And Take In Breathtaking Views Of The CN Tower And Toronto Skyline.The Second Level Offers Three Additional Bedrooms,Two Beautifully Designed Bathrooms,Convenient Upper-Level Laundry-Ideal For Modern Family Living.The Lower Level Is Thought.Designed W Leisure And Wellness In Mind.Walkout Leads Directly To The Backy.Oasis,Seaml.Blending Indoor Comfort W Outdoor Tranquili (id:49187)
B - 325 Peter Street N
Orillia, Ontario
Beautifully updated 1-bedroom lower-level apartment located across from Couchiching Golf & Country Club on Peter Street in Orillia. This bright unit offers a private entrance, in-floor heating throughout, and a functional open-concept layout with modern finishes, pot lights, and durable flooring. The updated kitchen features full-size appliances and ample cabinetry. The spacious primary bedroom includes mirrored closet doors, and large above-grade windows provide excellent natural light. Additional highlights include a modern bathroom, in-suite laundry, dedicated storage, and one parking space. Situated in a quiet, well-maintained property just minutes to downtown Orillia, parks, shopping, transit, and commuter routes. Clean, move-in ready, and ideal for low-maintenance living. (id:49187)
108 - 18 Harding Boulevard W
Richmond Hill (Harding), Ontario
Welcome to this beautifully maintained 1+1 bedroom ground-floor condo in the heart of Central Richmond Hill, offering approximately 751 sq. ft. of stylish, carpet-free living space with soaring ceilings and a bright, open-concept layout. The spacious living and dining area overlooks a large private terrace-perfect for relaxing or entertaining. The modern kitchen features granite countertops, stainless steel appliances (fridge, stove, and built-in dishwasher), and a large pantry for ample storage. The generously sized primary bedroom boasts floor-to-ceiling windows and a large closet, The sunroom can be easily converted to a second bedroom while the contemporary bathroom includes a walk-in glass and ceramic shower. Enjoy the convenience of ensuite laundry and exceptional building amenities including 24-hour concierge, guest suites, party room, gym, games room, bike storage, and underground visitor parking. An ideal opportunity for first-time buyers, downsizers, or investors in a prime location close to transit, shopping, and all amenities. (id:49187)
154 Anna Russell Way
Markham (Unionville), Ontario
Exceptional brand new never lived in end-unit townhome - the largest and most desirable model at Park & Main by Minto. Ideally positioned within the community, this brand-new residence offers open exposures on three sides, providing abundant natural light and enhanced privacy. Bright, modern living space with large windows and abundant natural light. Stylish zebra blinds, neutral finishes, and an open-concept layout create a warm and inviting atmosphere. Spacious principal room ideal for comfortable everyday living and entertaining. Featuring over $100,000 in builder upgrades with nearly every premium option selected. Upgraded appliances, designer flooring, modern cabinetry, and refined finishes throughout. Functional open-concept layout ideal for everyday living and entertaining. Professionally finished 2 bedroom basement by the builder offers versatile space for recreation, office, gym and has the potential for income generation. Ample parking plus EV charging outlet. Unbeatable Unionville location steps to Toogood Pond, Historic Main Street shops & dining, Unionville GO Station, top-ranked schools, parks, Unionville Community Centre, Whole Foods, and major amenities. One of the most upgraded lease opportunities in the area. (id:49187)
1742 Ada Court
Pickering (Amberlea), Ontario
Welcome To Amberlea, One Of Pickering's Most Sought-After, Family-Friendly Communities. This Beautifully Maintained 5 Bedroom, 3 Washroom Home Makes A Striking First Impression With Soaring Ceilings And A Bright, Open Main Living Space. Freshly Painted And Completely Move-In Ready, It Features Beautiful Flooring Throughout The Two Main Levels, Creating A Warm And Cohesive Feel. The Layout Offers Four Spacious Bedrooms Above Grade Plus A Finished Walk-Out Basement With An Additional Bedroom, Ideal For Extended Family, Guests, Or A Home Office. A Rare Highlight Is The Combination Of A Walk-Out Basement And A Full Main-Floor Deck With Stairs Leading To A Large, Private Backyard, Offering Seamless Indoor-Outdoor Living On Both Levels. Thoughtfully Updated Over The Years, Including Improved Attic Insulation, Exterior & Interior Paint, Chimney Rebuild, Hot Water Tank Replacement, And A Brand-New Heat Pump System, This Home Provides Both Comfort And Peace Of Mind. If You've Been Waiting For The Right Home In The Right Neighbourhood, This Is It. Book Your Private Showing And Experience It For Yourself. (id:49187)
2508 - 31 Bales Avenue
Toronto (Willowdale East), Ontario
"Cosmo" Condo Built By Menkes at the Heart Of Yonge And Sheppard Location, Steps To Two Subway Lines- Yonge & Sheppard. Mins To Hwy 401. This 1 Bed, 1 Bath unit with an Open Balcony Overlooks Beautiful City Views with great natural lighting. Amazing Amenities Include Indoor Pool, Exercise Room, Party Room, Billiards Room, Guest Suites, 24 Concierge, Ample Visitor Parking. Also close to Whole Food, Longo's, Parks, Shops, Restaurants, And More. (id:49187)
115 - 28 Finch Avenue W
Toronto (Newtonbrook West), Ontario
Food Uses Permitted! Prime Commercial Space By Tridel On Ground Floor Ideal For Food-Related/Professional Office/Variety Of Small Business Uses With Visitor Parking & Direct Access To Unit. High Pedestrian Traffic As Storefront Faces Finch, 3 Min Walk TTC Subway & Sought-After Yonge & Finch Intersection. Soaring 10 Ft Ceilings, Extra Large Windows and Private Washroom. No Restrictions On Operation Time. (id:49187)
Ph3803 - 85 Mcmahon Drive
Toronto (Bayview Village), Ontario
Experience Refined Luxury Living At Seasons Condos By Concord Park-Place In One Of North York's Most Prestigious Communities. This Rare And Spacious Corner 3-Bedroom, 3-Bath Residence Offers Over 1,000 Sq. Ft. Of Beautifully Designed Living Space Plus A Large Private Balcony With Unobstructed Southwest Views Of Lush Greenery And The Downtown Skyline.Featuring Soaring 9-Ft Ceilings And Floor-To-Ceiling Windows, The Suite Is Filled With Abundant Natural Light And Showcases A Bright, Airy Open-Concept Layout Ideal For Modern Living And Entertaining. The Contemporary Designer Kitchen Features Integrated Premium Miele Appliances, Quartz Countertops, And A Stunning Carrara Marble Backsplash, Combining Style With Functionality.Enjoy Marble-Finished, Spa-Inspired Bathrooms With Elegant Fixtures And Custom Cabinetry, While All Bedrooms Offer Custom Built-In Closets For Maximum Comfort And Storage.Residents Enjoy Access To Over 80,000 Sq. Ft. Of World-Class Mega Club Amenities Including 24/7 Concierge, Indoor Pool, Sauna, Fully Equipped Fitness Centre, Yoga Studio, Basketball/Badminton/Volleyball Courts, Tennis Court, Bowling Alley, Party Room & Lounge, Children's Playroom, Golf Simulator, Outdoor BBQ Terrace, And Touchless Car Wash.Unbeatable Location Just Steps To Bessarion And Leslie Subway Stations, Parks, IKEA, Canadian Tire, And Ethennonnhawahstihnen Community Centre & Library. Minutes To Bayview Village, Fairview Mall, GO Transit, And Quick Access To Highways 401, 404, And The DVP - Offering The Perfect Balance Of Luxury, Convenience, And Investment Potential. (id:49187)
313 - 505 Glencairn Avenue
Toronto (Englemount-Lawrence), Ontario
Live at one of the most luxurious buildings in Toronto managed by The Forest Hill Group. Sunrise East views new never lived in One bedroom and seperate room den 779 sq ft per builders floorplan plus balcony, one parking spot, one locker, all engineered hardwood / ceramic / porcelain and marble floors no carpet, heated floors and marble floor and tub wall tile in washroom, upgraded stone counters, upgraded kitchen cabinets, upgraded Miele Appliances. Next door to Bialik Hebrew Day School and Synagogue, building and amenities under construction to be completed in Summer 2026, 23 room hotel on site ( $ fee ), 24 hr room service ( $ fee ), restaurant ( $ fee ) and other ground floor retail - to be completed by end of 2026, Linear park from Glencairn to Hillmount - due in 2027. Landlord will consider longer than 1 year lease term. Price reduced in lieu of amenities not being ready, take advantage today! (id:49187)
6 Centennial Avenue
Tillsonburg, Ontario
Welcome to this beautifully remodeled 3+1 bedroom, 2 bathroom home, perfectly situated on a quiet street just steps from the local rec center. Thoughtfully updated and move-in ready, this home blends modern finishes with comfortable family living. Step inside to a brand new kitchen designed to impress, featuring stylish cabinetry, updated fixtures, and a bright eat-in area perfect for casual meals or entertaining. The adjoining living room has also been completely refreshed, creating a warm and inviting space to gather. New flooring throughout the home adds a seamless, contemporary feel. From the kitchen, patio doors lead to a gorgeous deck, overlooking a generously sized backyard - ideal for summer barbecues, kids, pets, or simply relaxing outdoors. Downstairs, the fully finished basement offers incredible additional living space, including a spacious rec room, a large fourth bedroom or flex room, and an impressive oversized bathroom. Additional major updates include a new roof (2025) and an on-demand water heater, providing peace of mind for years to come.With modern upgrades, ample space, and a fantastic location in a family-friendly neighbourhood, this home truly has it all. Don't miss your opportunity to make it yours! (id:49187)
1145 Pettit Road
Fort Erie (Crescent Park), Ontario
Welcome to this spacious and beautifully maintained 5-bedroom 2-bathroom home. As you step inside, you'll immediately be impressed by the spacious open concept layout, perfect for both casual living and formal gatherings. The large living room flows seamlessly into the dining area, creating a bright and airy atmosphere throughout. With 5 generously sized bedrooms, including a master suite with ensuite privileges, this home offers plenty of space for everyone. The fully finished basement provides extra living space which can easily be converted into a rental unit offering great income potential or privacy for extended family. Enjoy outdoor living with a private backyard that's perfect for hosting summer BBQ's or simply relaxing in peace with no rear neighbours. Property is in a prime location close to shopping, schools and hwy access. Book your private showing today. (id:49187)
7 Bayview Drive
Smiths Falls, Ontario
Welcome to beautiful and quiet Bayview Crescent, just outside of Smiths Falls and directly across from the Rideau Canal. This charming 2 bedroom, 1.5 bathroom brick bungalow offers privacy, space, and practicality, all just minutes from town conveniences. Set on a huge, fully fenced lot, this property provides exceptional outdoor space for children, pets, gardening, or future expansion possibilities. The generous yard offers privacy and flexibility rarely found in this price range. Inside, you'll find a bright and functional layout designed for comfortable everyday living. The updated kitchen features modern finishes and thoughtful improvements, making it both stylish and practical for daily use or entertaining. The main floor offers two well-sized bedrooms and a convenient full bathroom configuration, ideal for families, downsizers, or first-time buyers. This solid brick bungalow has seen significant upgrades that provide true peace of mind. The foundation was completely redone in 2023, professionally sealed, and equipped with new Big "O" weeping tile for enhanced drainage and long-term protection. A durable metal roof adds to the home's reliability and low maintenance appeal. The home is heated with baseboard heating, and for those who love the idea of supplemental heat, there is a rough-in for a wood stove in the basement. Additional practical features include a well and septic system installed in 1997, offering independence and dependable servicing. Whether you're looking for your first home or a comfortable place to downsize, this property delivers solid construction, major recent improvements, and an oversized fenced yard in a desirable location just minutes from Smiths Falls. Opportunities like this don't come along often. Book your private showing today and see the value Bayview Crescent has to offer. Current owners are using the living room on the main floor as their master bedroom while they organize and pack. (id:49187)
16 - 4036 Eady Court
Ottawa, Ontario
OPEN HOUSE SUNDAY FEB 22, 2pm to 4pm. Cute as a button and oh so bright! So many updates and reno's since 2021 in this 2 bedroom condo nestled in charming complex. Very open and renovated kitchen (cabinets, butcher block counters, ceramic floors, some appliances, black double sink). Quality flooring in living room and dining area plus upper level and finished lower level. Carpet on stairs only. Freshly painted, newer light fixtures, A/C 2021. Second level has 2 equally spacious bedrooms (second bedroom has trendy shiplap detailing and 2 closets) and family sized 4 piece bathroom (updated shower and floor tile, faucet, shower head and sink faucets). Relax in the cozy basement recroom or use it as an office or workout area. Fireplace has been condemned, sold "as is". Fenced backyard. Parking is in front of unit #20. Close to 417, downtown via Vanier Parkway, St. Laurent Shopping Centre, public transit, LRT, Donald street bike corridor, CSIS, Trainyards and more. 24 hour irrevocable on all offers. (id:49187)
F - 6 Arnold Drive
Ottawa, Ontario
Welcome to 6 Arnold Drive #F. This updated, spacious corner unit is a rare find in Bells Corners. Featuring 4 spacious bedrooms and located on a sleepy cul-de-sac, you'll never have to travel far to get where you need to go. The extended parking and garage allow for up to 3 vehicles and the basement is fully finished with ample storage space. Furnace (2019), front porch (2023), full bathroom (2023), rear yard (2024), fence/hedge (2025). (id:49187)
1166 Castle Hill Crescent
Ottawa, Ontario
Discover the potential at 1166 Castle Hill Crescent, a spacious split-level detached home tucked away on a quiet, family-friendly street in the desirable community of Copeland Park. This unbeatable location offers easy access to the Queensway, nearby bike paths, schools, and everyday conveniences with shopping and dining options just minutes away.Now vacant and ready for immediate possession, this bright home offers a wonderful opportunity for buyers looking to renovate and customize a property to suit their own style. With 4 bedrooms (three upstairs and one on the lower level), the layout is ideal for a growing family or anyone seeking flexible living space.The main level features a large open living and dining area filled with natural light, while the kitchen provides generous cabinetry and plenty of room for future updates. The carpets have been removed, revealing original hardwood floors underneath that could be refinished to restore their beauty.Two wood-burning fireplaces add charm and character, and the lower level includes direct backyard access, an additional bedroom, and a spacious recreation room perfect for family gatherings or a future entertainment space.The windows and roof are approximately 9 years old, and the property offers no rental fees. The home is heated by efficient hot water baseboard heating, providing cozy warmth without the dryness of forced air. A fantastic opportunity to create your dream home in a welcoming neighbourhood with long-term value and community appeal. (id:49187)
1654 Mcdowell Road E
Simcoe, Ontario
Desirable 6.19 acre rural property located 10 mins west of Simcoe’s amenities incs Hospital, schools, arena/rec centres, shopping, eateries & Lynn walking/biking trails - in-route to the popular destination villages & towns dotting Lake Erie’s Golden Southcoast. Positioned handsomely on this attractive parcel is 1990 built elevated ranch bungalow enjoying 900ft of frontage on McDowell Road & extends 300ft deep to abutting farm fields w/no immediate neighbors. Main driveway leads to gorgeous setting where sprawling estate-style home is situated to the east & detached 1,405sf triple car garage (built in 1990) is constructed on west side incs conc. flooring, 100 amp hydro & 2 roll-up doors. Spectacular 4,640sf multi-purpose 2 storey building is accessed from convenient 2nd driveway ftrs metal clad exterior/roof covering accented w/brick skirting, insulated lower level, fully open upper level, heavy duty hydro, water well & recently installed septic & tile field. Soaring pine tongue & groove cathedral ceilings, solid hardwood flooring, natural stone wood burning fireplace & patio door rear yard deck walk-out compliment majestic open concept Great room showcasing the 2,363sf of main level living area incs “Chef-Worthy” kitchen sporting ample oak cabinetry & island flowing to adjacent dining area. Floor plan continues w/inviting front foyer, spacious primary bedroom ftrs 2pc ensuite, 2 additional bedrooms & 4pc main bath. On-grade foyer incs functional laundry room incorporating 3pc bath, direct access to 753sf attached garage & staircase descending to 2,108sf finished lower level boasting massive 622sf family room segues to 470sf rec room, 2 huge bedrooms & sizeable storage/utility room housing the dwelling’s mechanicals. Possibility for ARU (Additional Residential Unit). Extras - n/g furnace, AC-2017, roof-2020, drilled well-2023, chain link fenced yard, concrete pad & parking compound, water softener/purification system & septic. Incredible Package - Incredible Value! (id:49187)
265 Sunnyside Avenue
Cornwall, Ontario
Set in a quiet, family-friendly neighbourhood, this 3+1 bedroom bungalow offers comfort, versatility, and affordable value. With some recent updates, it's a solid choice for buyers looking for a move-in-ready home in a great area close to schools, parks, and everyday amenities.The main level features a bright living room, three main floor bedrooms, a 4-piece bathroom, and an inviting eat-in kitchen that serves as the heart of the home, perfect for casual meals and daily gatherings.The finished basement adds bonus living space with a spacious recreation room, a fourth bedroom, a 3-piece bathroom, and a separate storage/utility room, offering flexibility for guests, a home office, or extended family living. Outside, enjoy a fully fenced yard, ideal for children, pets and privacy. Affordable and practical, this property is well suited for first-time home buyers or those seeking a strong investment opportunity in a desirable neighbourhood. High efficiency gas furnace and AC 2021. *Some photos have been virtually staged. As per Seller direction allow 24 hr irrevocable on offers. (id:49187)
1114 - 15 Queen Street S
Hamilton (Central), Ontario
This 2 bedroom 1 bath 'New York' unit at Platinum Condos is at the corner of King & Queen in the heart of Hess Village in downtown Hamilton. This unit has awesome south facing views of the escarpment from the oversized balcony. This bright and modern unit features 9 foot ceilings, an open concept floor plan with a very large foyer that can be used as an office space or for storage. The kitchen has stainless steel appliances, quartz countertops and a breakfast bar. This unit includes parking and a locker. Iconic Hess Village offers a multitude of breweries, shops, restaurants, and cafes - everything you need is at your doorstep! Commuters will appreciate the proximity to Hamilton GO, West Harbour GO, and major bus routes, with McMaster University and Highway 403 just minutes away. Residents of Platinum Condos also enjoy exceptional amenities, including a state-of-the-art gym, yoga deck, party room, and rooftop terrace with outdoor BBQ's. Affordable urban living at it's finest! (id:49187)
206 - 4675 Metcalfe Avenue
Mississauga (Central Erin Mills), Ontario
Rarely offered 1,500+ sq ft luxury condominium in the heart of Central Erin Mills! Built in 2022, this exceptional residence combines space, style, and sophistication in one of Mississauga's most sought-after communities. Step into a bright, expansive open-concept living area complemented by a separate dining space-perfect for hosting family gatherings or elegant dinner parties. The modern chef-inspired kitchen features a large centre island, premium finishes, and ample storage, making it the true heart of the home. A dedicated flex space provides the ideal setup for a home office, study area, or creative studio. The primary bedroom is a private retreat, complete with a custom walk-in closet and a spa-like 4-piece ensuite. The second bedroom boasts custom closet organizers, offering both function and style. Enjoy an impressive lineup of premium amenities including a swimming pool, sauna, 24-hour state-of-the-art fitness centre, yoga studio, rooftop terrace with BBQ area, party room, dining room, guest rooms, board room, media room, games room, pet wash station, extra-wide parking space, digital key for suite access, 24-hour concierge, and secure gated access. Locker and parking are conveniently located near the elevator on P2 for added ease. Located in the heart of Central Erin Mills, this home offers unbeatable convenience-just steps to Erin Mills Town Centre, Credit Valley Hospital, parks, trails, transit, and top-ranked schools, including John Fraser Secondary School. Quick access to Highway 403 makes commuting effortless, while nearby green spaces and community amenities provide the perfect balance of urban living and neighbourhood charm. Maintenance fees include heat, water, Eddy Water Sensor, and Rogers Internet. Move-in ready and offering luxury condo living at its finest-this is a rare opportunity you don't want to miss! (id:49187)
70 River Drive
Halton Hills (Georgetown), Ontario
Situated on a premium lot offering over half an acre of beautifully treed property, this exceptional 4-bedroom, 2-bathroom home blends modern updates with warm, inviting living spaces and ample parking for family and guests. The 2022 addition has transformed the home, creating a thoughtfully designed and beautifully renovated layout. The main floor primary suite is a true retreat, featuring modern glass French doors, pot lights, rich walnut hardwood flooring, and a stylish 3-piece ensuite.The open-concept living and great room impress with vaulted ceilings, abundant natural light, pot lights, and hardwood flooring, all centred around a cozy gas fireplace. Designed for effortless entertaining, the seamless flow between the living, dining, and kitchen spaces makes hosting a breeze. The chef-inspired kitchen showcases quartz countertops, a stunning herringbone tile backsplash, Bosch stainless steel appliances, extensive quality cabinetry, and a massive sit-up centre island. A built-in desk area adds functionality, while the walk-out provides easy access to the backyard. Upstairs, you'll find three bedrooms, laundry and a well appointed 4-piece bathroom. Step outside to your own private escape. Surrounded by mature trees and expansive green space, the backyard offers exceptional views of the lush landscape beyond the property line, creating a peaceful, country-like setting perfect for relaxing or gathering with family and friends. Move-in ready and meticulously updated, this home is conveniently located close to shopping, restaurants, parks, trails, the GO Station, and all major amenities.Updates Include: Addition (2022), Roof Shingles (2022), Kitchen Appliances (2022), Septic Tank (2022), HVAC (2016). Conveniently on Municipal Water. (id:49187)
200-33 - 350 Burnhamthorpe Road W
Mississauga (City Centre), Ontario
Welcome to COLLABHIVE! A new, modern, high-tech professional co-working space offering flexible solutions tailored to your unique needs. Enjoy the privacy of your own private office, while also taking advantage of access to perks that include meeting rooms with high tech smart screens, podcast studios, solo soundproof conference booths, premium coffee, ultra-fast internet, and printing solutions. This space is perfect for professionals looking for a turnkey hassle-free office space with easy access to amenities. Fully serviced with mail handling and door signage. Centrally located in the heart of Mississauga with easy access to to major highways and public transit (LRT, MiWay, and GO Transit). Just a short walk to Square One, Celebration Square, City Hall, and The Living Arts Centre. (id:49187)
200-27 - 350 Burnhamthorpe Road W
Mississauga (City Centre), Ontario
Welcome to COLLABHIVE! A new, modern, high-tech professional co-working space offering flexible solutions tailored to your unique needs. Enjoy the privacy of your own private office, while also taking advantage of access to perks that include meeting rooms with high tech smart screens, podcast studios, solo soundproof conference booths, premium coffee, ultra-fast internet, and printing solutions. This space is perfect for professionals looking for a turnkey hassle-free office space with easy access to amenities. Fully serviced with mail handling and door signage. Centrally located in the heart of Mississauga with easy access to to major highways and public transit (LRT, MiWay, and GO Transit). Just a short walk to Square One, Celebration Square, City Hall, and The Living Arts Centre. (id:49187)
502 - 300 Webb Drive
Mississauga (City Centre), Ontario
Welcome To Club One Condos... An established building situated in the Heart of the Mississauga's Downtown Core. Opportunity Knocks - Add your own personal touch to a Family size, South-East facing Corner Unit offering over 1200 SqFt of Functional livable space. 2 over-sized Bedrooms, 2 Full Washrooms + a very versatile Den/Solarium. Large windows offering abundance of natural light throughout, Laminate Floors, En-Suite Storage & Laundry, and One Parking Spot included. Desirable floor plan with Split Bdrm layout, 4-piece En-suite XL closet in Huge primary bedroom, 2nd bedroom is equally roomy with semi-en-suite bathroom and Walk-in closet. Kitchen includes plenty of counter/prep space, Tons of Storage and S/S Appliances. This exceptional building offers first class amenities including a full gym, indoor pool, indoor and outdoor hot tubs with gorgeous sundeck, sauna, hobby room, party room, library, billiards, movie theatre, a beautiful, landscaped park-like backyard with several individual patios with BBQs & squash/racquet court. Ample, easy visitor parking for all your friends and family. Well Managed & Maintained Building with On-site Property Management. Location is unbeatable - Exceptional walkability & transit access, accessibility to all local amenities, including Celebration Square and Square One Shopping Centre, The Living Arts Centre, YMCA, Sheridan College, restaurants, shops, parks, schools, library, GO Station access, major highways. Perfect opportunity for buyers or investors seeking value in a convenient and thriving community. Interior photos will be added. (id:49187)
200-31 - 350 Burnhamthorpe Road W
Mississauga (City Centre), Ontario
Welcome to COLLABHIVE! A new, modern, high-tech professional co-working space offering flexible solutions tailored to your unique needs. Enjoy the privacy of your own private office, while also taking advantage of access to perks that include meeting rooms with high tech smart screens, podcast studios, solo soundproof conference booths, premium coffee, ultra-fast internet, and printing solutions. This space is perfect for professionals looking for a turnkey hassle-free office space with easy access to amenities. Fully serviced with mail handling and door signage. Centrally located in the heart of Mississauga with easy access to to major highways and public transit (LRT, MiWay, and GO Transit). Just a short walk to Square One, Celebration Square, City Hall, and The Living Arts Centre. (id:49187)
200-22 - 350 Burnhamthorpe Road W
Mississauga (City Centre), Ontario
Welcome to COLLABHIVE! A new, modern, high-tech professional co-working space offering flexible solutions tailored to your unique needs. Enjoy the privacy of your own private office, while also taking advantage of access to perks that include meeting rooms with high tech smart screens, podcast studios, solo soundproof conference booths, premium coffee, ultra-fast internet, and printing solutions. This space is perfect for professionals looking for a turnkey hassle-free office space with easy access to amenities. Fully serviced with mail handling and door signage. Centrally located in the heart of Mississauga with easy access to to major highways and public transit (LRT, MiWay, and GO Transit). Just a short walk to Square One, Celebration Square, City Hall, and The Living Arts Centre. (id:49187)
8 Vita Stephanie Court
Georgina (Sutton & Jackson's Point), Ontario
Wonderful Townhome on dead end private street. Main floor offers an open Concept layout with modern finishes and spacious principle rooms. 2nd floor offers 3 generous size bedrooms. The large, open basement awaits your creativity to finish to your liking. (id:49187)
87 Castlemore Avenue
Markham (Berczy), Ontario
Fully renovated double car garage detached house in the heart of Berczy Village. 9 ft ceiling on first floor. Soaring cathedral ceilings - front entry & dining room. Open concept newly renovated kitchen with central island (2026). Breakfast area W/O to concrete patio. South-facing spacious family room with fireplace and display cabinet. Circular staircase. Main floor sunken laundry w/sink and door to garage. Bright south-facing primary room has walk-in closet & huge ensuite w/double sink and glass door shower. Second floor has a sitting area that can be an office. Roof (2024). Top-rated schools area. Steps to Castlemore Public School and Pierre Elliott Trudeau High School. Walk to parks, trails, and the Angus Glen Community Centre. Enjoy a round of golf at Angus Glen Golf Club. (id:49187)
700-37 - 305 Milner Avenue
Toronto (Malvern), Ontario
Welcome to COLLABHIVE! A new, modern, high-tech professional co-working space offering flexible solutions tailored to your unique needs. Enjoy the privacy of your own private office, while also taking advantage of access to perks that include meeting rooms with high tech smart screens, podcast studios, solo soundproof conference booths, premium coffee, ultra-fast internet, and printing solutions. This space is perfect for professionals looking for a turnkey hassle-free office space with easy access to amenities. Fully serviced with mail handling and door signage. Situated at the lively intersection of Markham Road and Milner Avenue with easy access to the 401 and and TTC. (id:49187)
700-24 - 305 Milner Avenue
Toronto (Malvern), Ontario
Welcome to COLLABHIVE! A new, modern, high-tech professional co-working space offering flexible solutions tailored to your unique needs. Enjoy the privacy of your own private office, while also taking advantage of access to perks that include meeting rooms with high tech smart screens, podcast studios, solo soundproof conference booths, premium coffee, ultra-fast internet, and printing solutions. This space is perfect for professionals looking for a turnkey hassle-free office space with easy access to amenities. Fully serviced with mail handling and door signage. Situated at the lively intersection of Markham Road and Milner Avenue with easy access to the 401 and and TTC. (id:49187)
700-4 - 305 Milner Avenue
Toronto (Malvern), Ontario
Welcome to COLLABHIVE! A new, modern, high-tech professional co-working space offering flexible solutions tailored to your unique needs. Enjoy the privacy of your own private office, while also taking advantage of access to perks that include meeting rooms with high tech smart screens, podcast studios, solo soundproof conference booths, premium coffee, ultra-fast internet, and printing solutions. This space is perfect for professionals looking for a turnkey hassle-free office space with easy access to amenities. Fully serviced with mail handling and door signage. Situated at the lively intersection of Markham Road and Milner Avenue with easy access to the 401 and and TTC. (id:49187)
7574 White Road
Clarington, Ontario
130 Acres of Opportunity! Discover the perfect blend of peaceful country living and convenient access to urban amenities with this incredible property just minutes from a popular ski hill. Whether you envision growing your own vegetable garden, planting fruit trees, or starting a hobby farm (with existing horse stalls), this land offers endless possibilities. Step outside and enjoy the expansive open space ideal for family gatherings, outdoor activities, or simply soaking in the tranquility and natural beauty. The property features breathtaking views and even includes multiple streams running through the land a truly rare and picturesque setting. This is a unique opportunity to own a private and peaceful retreat, perfect for raising a family or creating your dream country estate. The existing home requires renovations, offering a chance to add your personal touch. FINANCING AVAILABLE! (id:49187)
700-31 - 305 Milner Avenue
Toronto (Malvern), Ontario
Welcome to COLLABHIVE! A new, modern, high-tech professional co-working space offering flexible solutions tailored to your unique needs. Enjoy the privacy of your own private office, while also taking advantage of access to perks that include meeting rooms with high tech smart screens, podcast studios, solo soundproof conference booths, premium coffee, ultra-fast internet, and printing solutions. This space is perfect for professionals looking for a turnkey hassle-free office space with easy access to amenities. Fully serviced with mail handling and door signage. Situated at the lively intersection of Markham Road and Milner Avenue with easy access to the 401 and and TTC. (id:49187)
315 - 46 Curzon Street
Toronto (South Riverdale), Ontario
Crazy for Curzon! This rarely offered spacious and ultra-modern 3 bed 3 bath townhome is the epitome of Leslieville living, just steps from Queen St E. The large modern windows throughout allow sunshine to fill the rooms, no matter the season. The main floor offers a great living space with a cozy fireplace, a kitchen with full size appliances (gas stove), a large island, a dining space, and a convenient powder room to make every day living a breeze. On the second floor you'll melt when you discover the incredible primary retreat. This room easily fits a king-sized bed with plenty of room to spare for additional furniture, a sizeable walk-in closet with a bright window, and a spa like bathroom with a double sink, soaker tub, and separate shower. On the next level are two good sized bedrooms and another full washroom. The top floor features a showstopping west facing rooftop terrace with a CN Tower view to enjoy incredible sunsets all year long. The rooftop terrace includes custom floating porcelain tile flooring as well as two natural gas hookups. There is also a rough-in for a wet bar to create the ultimate entertaining space. Through the basement you have direct access to the heated garage with 2 car parking and a uniquely MASSIVE private storage room which can be used as workshop (includes power and ventilation). The home also includes geothermal heating and cooling which allows for ultimate efficiency on your monthly bills. The location truly can't be beat in this highly sought-after neighbourhood! On the property is its own parkette as well as a great community of people. This home is stone's throw to a large variety of restaurants, cafes, shops, the TTC, DVP and Greenwood Park. (id:49187)
253 Sunnyside Avenue
Cornwall, Ontario
Welcome home to this solid all-brick 3+1 bedroom bungalow, perfectly positioned in a family-friendly neighbourhood close to schools, parks, and everyday amenities. Thoughtfully updated and move-in ready, this home blends comfort, practicality, and value in all the right places The main floor offers a bright living room three bedrooms with ample closet space, a 4-piece bathroom, and a welcoming eat-in kitchen ideal for casual meals and busy mornings. Recent updates add peace of mind while keeping the home fresh and functional. Downstairs, the finished basement expands your living space with a generous recreation room, a fourth bedroom, and a 3-piece bathroom with laundry, making it perfect for guests, teens, or extended family. A separate storage/utility room keeps everything neatly organized.Outside, enjoy a fully fenced yard, ideal for kids, pets, and summer entertaining. Whether you're a first-time buyer looking for an affordable entry into homeownership or an investor seeking a smart rental opportunity, this property checks all the boxes.Solid, versatile, and set in a great area, this bungalow is a place where value meets lifestyle. High efficiency gas furnace 2023. *Some photos have been virtually staged. Allow 24 hour irrevocable on offers. (id:49187)
1214 - 60 Tannery Road
Toronto (Waterfront Communities), Ontario
Enjoy unobstructed panoramic city views from this bright and spacious 1-bed + den, 1-bath suite with parking and locker at Canary Block Condos. With floor-to-ceiling windows, a large private balcony, and a versatile den that works as a home office or second bedroom, this suite combines modern design with practical features that elevate everyday living and add long-term value. Situated in the heart of the Canary District, this address offers more than just lifestyleits one of Torontos strongest growth corridors. The neighbourhood is anchored by the future Corktown Ontario Line station, the multi-billion-dollar East Harbour redevelopment projected to bring 50,00070,000 jobs, the new Biidaasige Park, and the ongoing Toronto waterfront revitalization. Together, these projects position the area for explosive value growth, creating unmatched appreciation potential for investors while enhancing livability for residents. Building amenities include a concierge, fitness centre, rooftop deck, and party/meeting room, with the Distillery District, Corktown, shops, and restaurants just steps away. Quick connections to TTC, GO Transit, the Gardiner, and the DVP ensure maximum convenience. With parking, locker, modern finishes, and sweeping city views, this suite offers both immediate appeal and exceptional future upside. A rare opportunity in a high-growth location - priced to sell. (id:49187)
320 - 50 Oneill Road
Toronto (Banbury-Don Mills), Ontario
Welcome To Rodeo At Shops At Don Mills, A Stylish And Highly Sought-After Residence In The Heart Of Midtown Toronto, Offering Unmatched Convenience With Premium Shopping, Fine Dining, Parks, Schools, And Community Amenities Just Steps Away.This Beautifully Designed 1 Bedroom + Enclosed Den Suite Features An Extremely Functional Layout With No Wasted Space. The Enclosed Den Is Ideal As A Second Bedroom Or Home Office. Enjoy Bright Open-Concept Living With 9-Ft Ceilings And Modern Finishes Throughout.Fully West-Facing With Floor-To-Ceiling Windows, The Unit Is Filled With Abundant Natural Sunlight Throughout The Day And Offers Beautiful Open City Views From The Spacious Private Balcony.The Contemporary Kitchen Features Integrated Miele Appliances, Quartz Countertops, And Sleek Cabinetry. The Spacious Primary Bedroom Offers Excellent Natural Light And Comfortable Living Space.Includes 1 Underground Parking Space And 1 Locker.Enjoy Exceptional Building Amenities Including 24-Hour Concierge, Fitness Centre, Pet Spa, Party Lounge, Outdoor Pool, Hot Tub, Landscaped Terrace With BBQ Areas, And More.Unbeatable Location Steps To Shops At Don Mills And Minutes To DVP, Hwy 401, TTC Transit, And The Upcoming Eglinton Crosstown LRT.A Perfect Opportunity For End Users Or Investors Seeking Modern Urban Living In A Vibrant Lifestyle Community. (id:49187)

