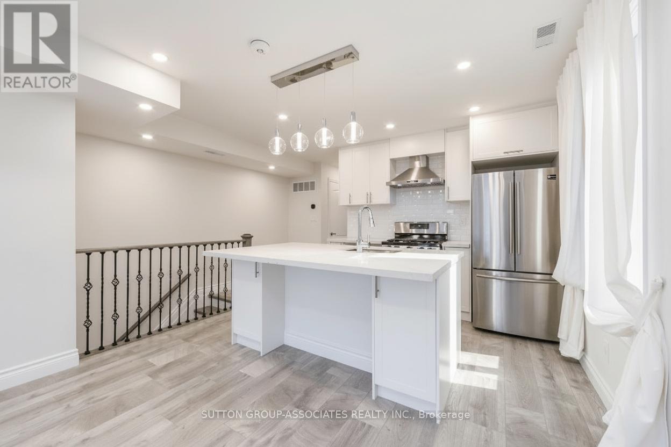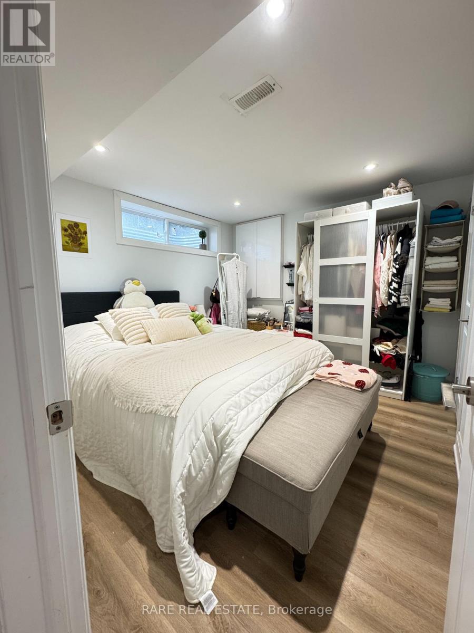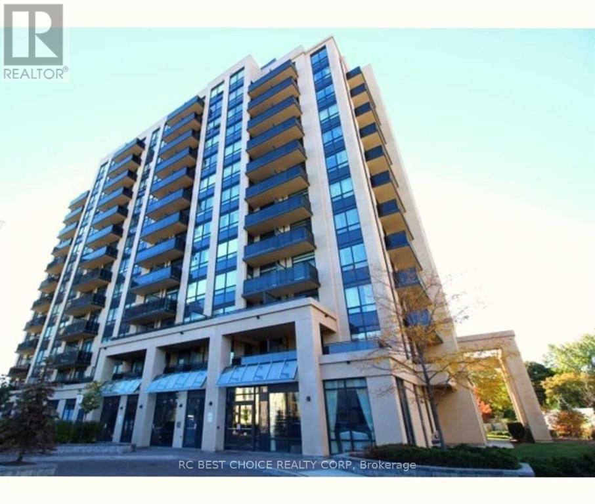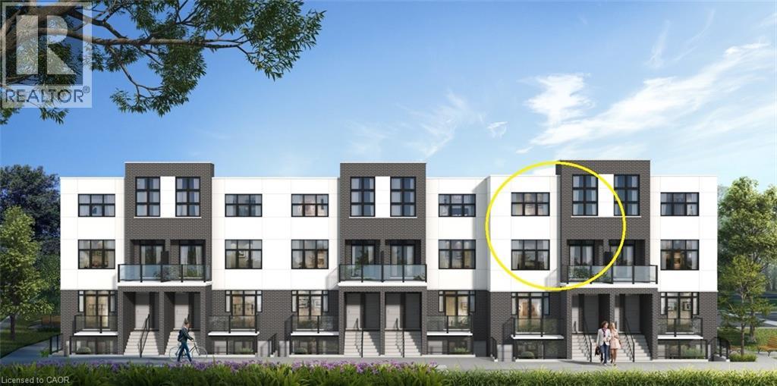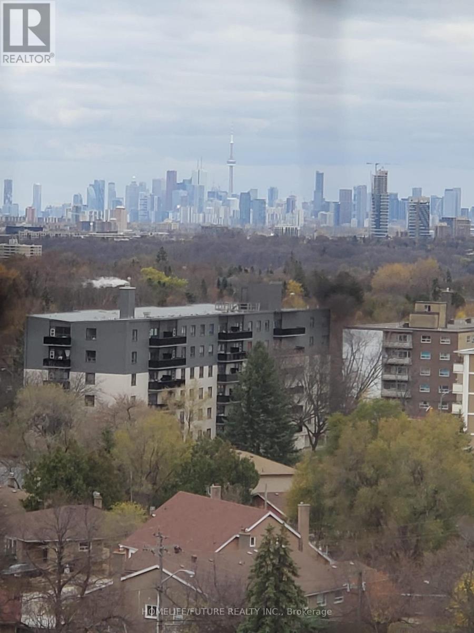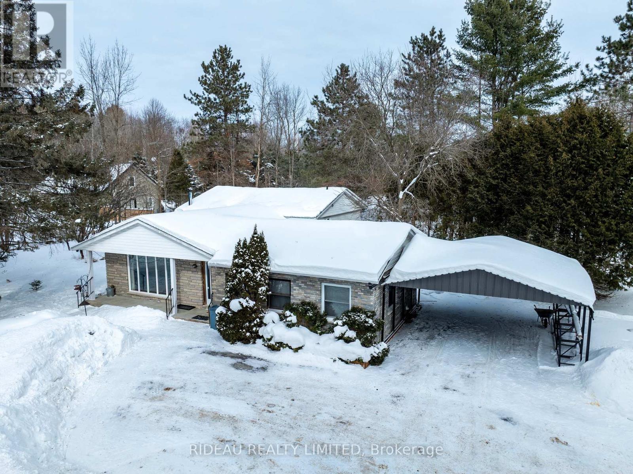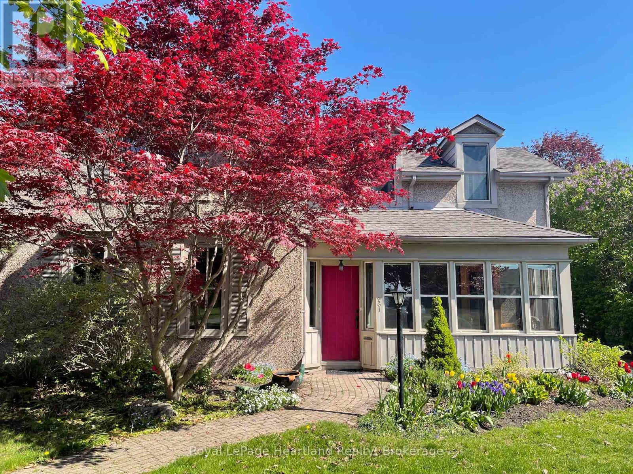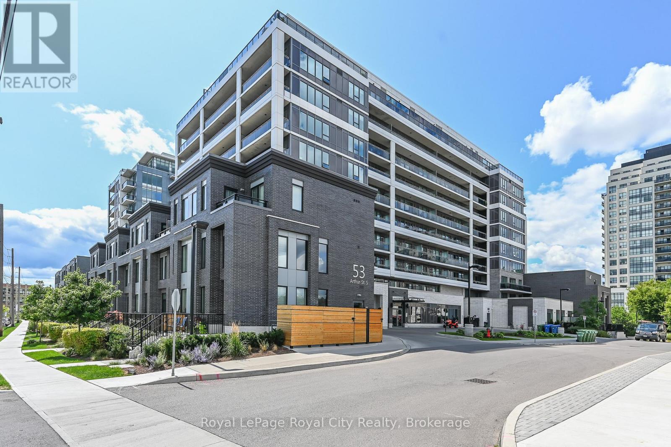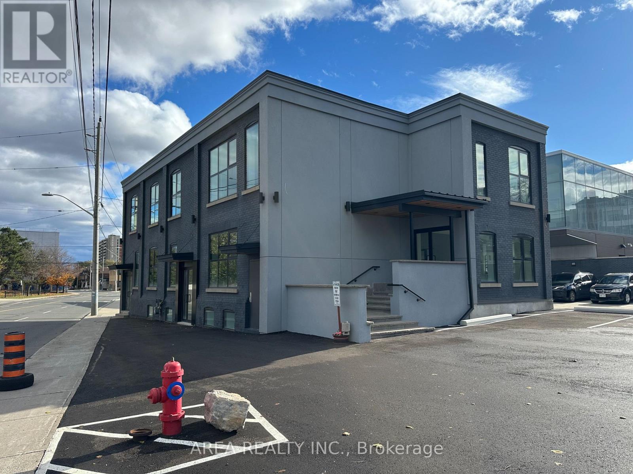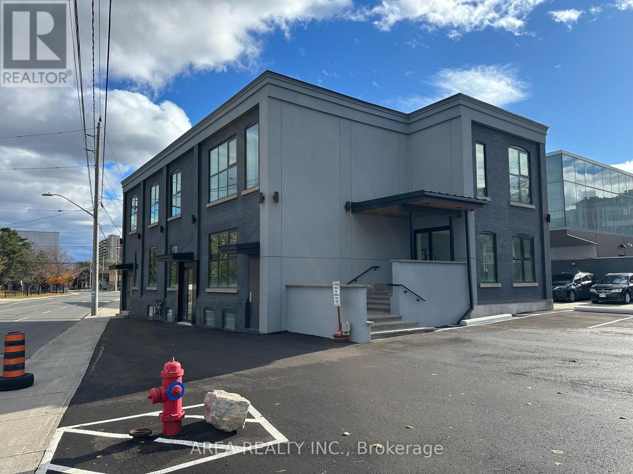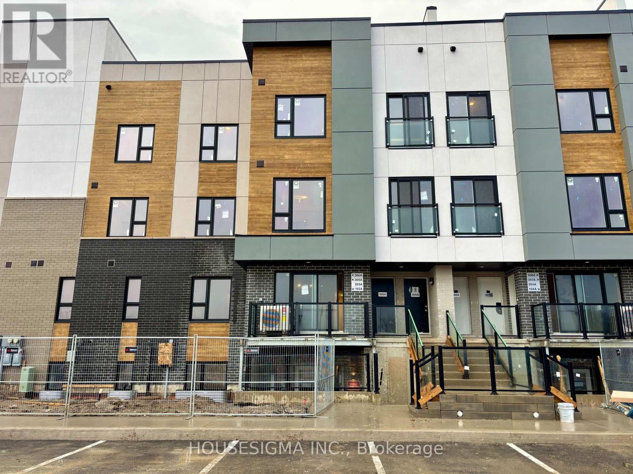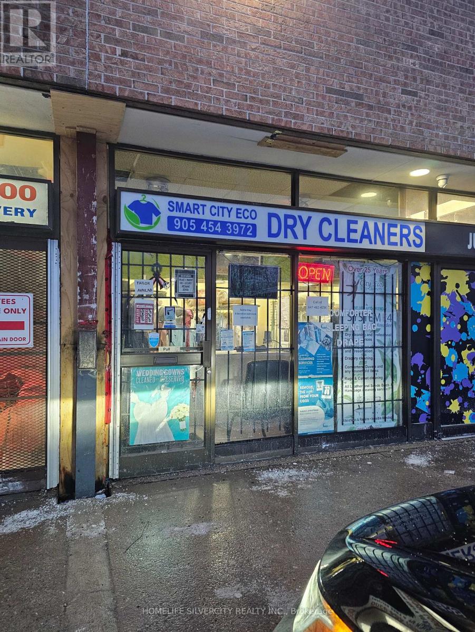2 - 701 Dupont Street
Toronto (Dovercourt-Wallace Emerson-Junction), Ontario
Experience Modern Convenience, Luxury, And Comfort In This Spacious Two Level Suite Ideally Located Between Dovercourt Village, The Annex, And Wychwood. Featuring Two Large Bedrooms And Open Concept Living Seamlessly Connected To A Chef's Kitchen With Stainless Steel Appliances And A Large Island Perfect For Entertaining. Complete With A Sun Filled Balcony, In-Suite Laundry, And A Secure Private Garage With Parking. Unit Utilities + Parking Package Available For An Additional $200.00 Monthly. (id:49187)
980 Jacarandah Drive
Newmarket (Huron Heights-Leslie Valley), Ontario
Family Home Is Located In A Quiet Family-Oriented Neighbourhood. Two Separate Basement Apartments, each with a separate entrance. One Basement Apartment Is For Lease Only. Suitable For 1 Person Or A Couple. Tenant Is Responsible For 1/3 Of Utilities And Tenant Liability Insurance. 1 Parking spot in the driveway is included. (id:49187)
1113 - 520 Steeles Avenue W
Vaughan (Crestwood-Springfarm-Yorkhill), Ontario
New Posh Luxury Hotel Style Bldg. Mins To York University & Yonge St. Ttc At Door Step, Close To Shopping, Park, Restaurants, Schools, Mall & All Amenities. Large 1 Bedroom + Den Unit With 2 Separate Bathrooms, Unobstructed North View Without Noise Of Major Street, Lots Of Lights, Hardwood Floor Throughout & 9 Ft Ceiling. Unit Looks Gorgeous! (id:49187)
31 Mill Street Unit# 89
Kitchener, Ontario
VIVA–THE BRIGHTEST ADDITION TO DOWNTOWN KITCHENER. **For a limited time, exclusive pre-construction incentives make this opportunity even more exciting. Choose to receive a $15,000 parking space at no cost, or select any 3 incentives totaling $15,000 in value, including $5,000 decorating dollars, $5,000 in upgrades (where applicable), a $5,000 furnishings package, closing costs covered up to $5,000, an upgraded $5,000 appliance package in addition to the standard appliances, one or two years of no condo fees depending on the unit selected, and zero occupancy fees already included.** In this exclusive community located on Mill Street near downtown Kitchener, life at Viva offers residents the perfect blend of nature, neighbourhood & nightlife. Step outside your doors at Viva and hit the Iron Horse Trail. Walk, run, bike, and stroll through connections to parks and open spaces, on and off-road cycling routes, the iON LRT systems, downtown Kitchener and several neighbourhoods. Victoria Park is also just steps away, with scenic surroundings, play and exercise equipment, a splash pad, and winter skating. Nestled in a professionally landscaped exterior, these modern stacked townhomes are finely crafted with unique layouts. The Orchid interior model boasts an open-concept main floor layout – ideal for entertaining including the kitchen with a breakfast bar, quartz countertops, ceramic and luxury vinyl plank flooring throughout, stainless steel appliances, and more. Offering 1154 sqft including 2 bedrooms, 2.5 bathrooms, and a balcony. Thrive in the heart of Kitchener where you can easily grab your favourite latte Uptown, catch up on errands, or head to your yoga class in the park. Relish in the best of both worlds with a bright and vibrant lifestyle in downtown Kitchener, while enjoying the quiet and calm of a mature neighbourhood. (id:49187)
1405 - 1360 York Mills Road
Toronto (Parkwoods-Donalda), Ontario
Affordable Buildin! Bright And Spacious Condo In A Great Location. Close To 401, Dvp, Steps To Ttc, Schools, Shopping And More. Spacious (945 Sq Ft) 2 Bedroom Home Ideal For First-Time Buyers And Inverstors. Lovely Inside & Out. Huge Balcony With Expansive South Views. Enjoys Spacious Bedrooms, Large Living Room, Ensuite Laundry. (id:49187)
109 Perth Street
Rideau Lakes, Ontario
Welcome to this charming 3-bedroom, 2-bath back-split brick home, ideally situated on a large approx. 1.7 acre lot in the amenity-rich village of Elgin where everything you need is close to home. Offering space, privacy, easy accessibility and versatility, this property delivers the perfect blend of rural tranquility and everyday convenience. The main floor features beautiful hardwood floors, a large sun-filled living room highlighted by a huge picture window, a functional kitchen with a separate dining area, and a versatile family room-ideal as an additional living space, home office, or potential business area. Just off the family room you'll find a 3 pc bathroom, separate laundry room, and direct access to the backyard, making this layout both practical and flexible. A few steps up, the upper level offers three good-sized bedrooms and a full bathroom. The lower level provides excellent storage and a large multi-purpose room that could easily serve as a workshop, hobby room, or additional living space. Mostly new custom window coverings are featured throughout the home. Outside, enjoy a large private yard surrounded by mature trees, with a treed/wooded area at the rear of the property-perfect for nature lovers or potential further development / multiple uses. Additional features include a detached carport and a separate storage shed/garage. Whether you're a growing family, someone looking to work from home, tradesperson or retiree, this property offers outstanding flexibility in a fantastic location. Not far off Highway 15 and centrally located, it's an easy commute to Perth, Smiths Falls, Brockville and Kingston. Book your personal viewing today to experience all this home has to offer. (id:49187)
261 Cobourg Street
Goderich (Goderich (Town)), Ontario
Charming Furnished Lease near Goderich's Iconic Lighthouse. Experience this charming 1.5 storey home, ideally located just moments from the lighthouse and lakeshore at St. Christopher's Beach. Fully furnished and full of character, this inviting property offers plenty of space to settle in and feel at home. Inside, you'll find a traditional layout with room to spread out, including a cozy living room separate family room, formal dining room, eat in kitchen, bright sun porch, 3 comfortable bedrooms, and a 4 pc bathroom. Whether you're working in the area, relocating to Goderich and want time to experience the town before committing to a purchase, or need a temporary home during renovations, this property is an ideal solution. The prime location and fully furnished convenience allow you to enjoy everything Goderich has to offer from day one. A rare leasing opportunity in a fantastic location - offering comfort, flexibility, and a true ease of life by the lake. (id:49187)
#406 - 53 Arthur Street
Guelph (St. Patrick's Ward), Ontario
Just a short walk from Downtown Guelph's boutique shops, acclaimed restaurants, and charming cafés, Metalworks Condominiums is where luxury living meets everyday convenience. Perfectly positioned along the Speed River and surrounded by scenic walking trails and parks, this community offers a lifestyle defined by connection, comfort, and ease. Unit 406 at 53 Arthur Street is a thoughtfully designed one-bed, one-bath residence that blends modern finishes with intentional functionality. Inside, the contemporary kitchen features stainless steel appliances, a dual sink, and a spacious island-ideal for both everyday living and entertaining. The kitchen flows seamlessly into the open-concept living area, where expansive windows and a sliding glass door fill the space with natural light and lead to your private West facing balcony for the best sunsets. The bedroom is equally inviting, complete with a walk-in closet and a large window that creates a bright and serene retreat. Enjoy a BRAND NEW FURNACE AND AIR CONDITIONING UNIT installed in Feb 2026. What truly sets Metalworks apart from other condominiums is its exceptional collection of lifestyle-focused amenities. Residents enjoy access to a speakeasy lounge, library, fully equipped fitness centre, pet spa, an entertaining space with prep kitchen, a BBQ-friendly terrace, and beautifully maintained green spaces. This is more than a condo-it's an opportunity to live in one of Guelph's most sought-after communities, with the very best of the city at your doorstep. (id:49187)
Retail - 2-96 Wilson Street
Hamilton (Beasley), Ontario
Exceptional opportunity to own a high-exposure retail property in the heart of Downtown Hamilton. Situated on the north side of Wilson Street, this property offers strong visibility, steady pedestrian activity, and proximity to key downtown amenities. The building features an open-concept retail layout with large display windows, lots of natural light on all 4 sides of the building, high ceilings, and flexible space suitable for a wide range of commercial uses. Surrounded by a growing mix of residential developments, restaurants, offices, and cultural institutions, this location benefits from the continued revitalization of Hamilton's urban core. Highlights: Prime downtown location with excellent street exposure. Flexible retail layout ideal for retail, showroom, or service-based business. The landlord will help with the buildout and the main floor space is divisible, basement is also available. Strong pedestrian and vehicle traffic with parking available. Close to public transit, parking, and major city landmarks. A fantastic opportunity to secure a property in one of Hamilton's most rapidly developing retail and commercial districts. (id:49187)
Retail - 3-96 Wilson Street
Hamilton (Beasley), Ontario
Exceptional opportunity to own a high-exposure retail property in the heart of Downtown Hamilton. Situated on the north side of Wilson Street, this property offers strong visibility, steady pedestrian activity, and proximity to key downtown amenities. The building features an open-concept retail layout with large display windows, lots of natural light on all 4 sides of the building, high ceilings, and flexible space suitable for a wide range of commercial uses. Surrounded by a growing mix of residential developments, restaurants, offices, and cultural institutions, this location benefits from the continued revitalization of Hamilton's urban core. Highlights: Prime downtown location with excellent street exposure. Flexible retail layout ideal for retail, showroom, or service-based business. The landlord will help with the buildout and the main floor space is divisible, basement is also available. Strong pedestrian and vehicle traffic with parking available. Close to public transit, parking, and major city landmarks. A fantastic opportunity to secure a property in one of Hamilton's most rapidly developing retail and commercial districts. (id:49187)
103a - 16 Melbourne Avenue
St. Catharines (E. Chester), Ontario
Welcome to the latest Lot 16 Project in St. Catharines. Your opportunity to move into a brand new urban townhouse that has never been lived in. This unit features an extremely well designed large open concept layout with a Kitchen, Dining, and Living Room, main floor in suite laundry and a small study. Some of the upgraded features include brand new stainless steel appliances with a dishwasher, range, over the range microwave a large fridge, and laminated flooring throughout the unit. The kitchen has upgrades such as quartz countertops and a beautiful back splash. The unit features over 1000 sq ft of space to utilize (930 Sqft interior and 90 Sq ft Terrace) with 2 Bedrooms and 2 Full Baths 1 of which is an En-Suite from the primary bedroom. This location is perfect with parking at your doorstep and within a short drive to the highway, groceries, Brock University and the Penn Center. Landlord is looking for a great tenant and PROVIDING RENTAL INCENTIVES! Single Key Applications/Reports are preferred! No smoking allowed in the unit. Tenant to pay for all utilities (id:49187)
10 A - 227 Vodden Street E
Brampton (Madoc), Ontario
Turn Key operation, be your own boss today, well established Dry cleaning depot business at the same location for Manny Manny years . Fantastic location with high anchor tenants such as food basics, Tim Horton's, and many more surrounded by residential and industrial area and steps away from 3 major schools, do not miss great opportunity. Situated in a Centennial Mall. Profitable business established in residential area. Low monthly rent-$2377 (Including TMI & HST). Yearly sales from laundry/alterations. . Good for a person who can do the alterations and repairs * The seller will train after closing* Possibly convert this place to a different use by the landlords permit after the offer but pls respect the sellers asking price. * Same location for the last 25 years. Great loyal clientele. Lots of opportunities to grow this business. Be your own boss with very less investment. Ideal for new immigrants. Price to sell.New A/C Heating unit installed. (id:49187)

