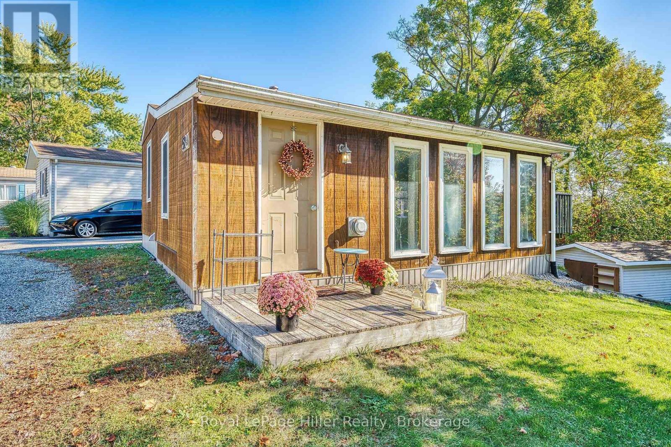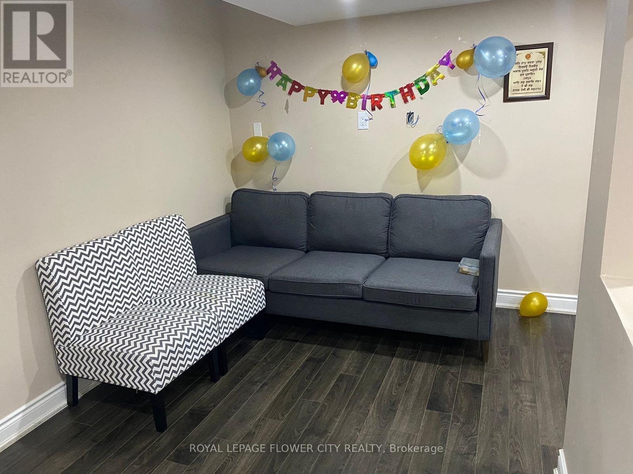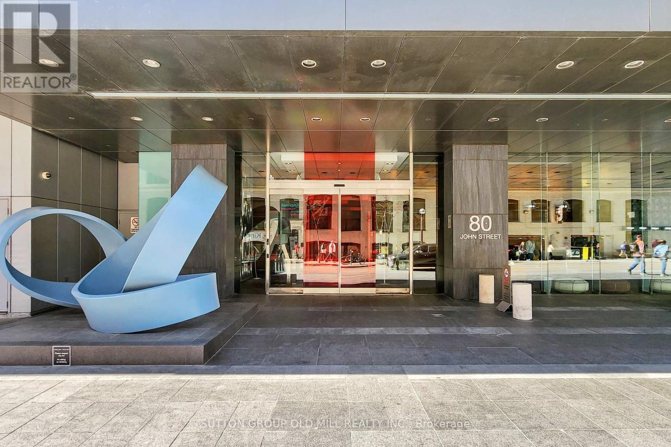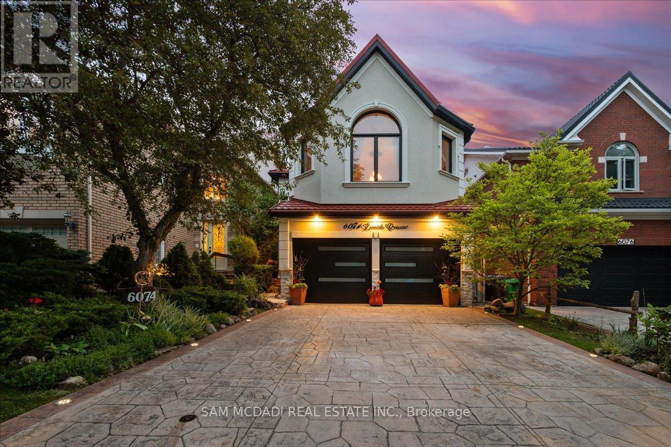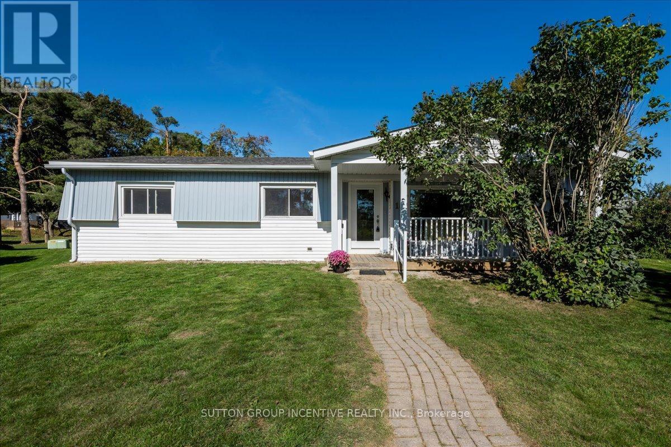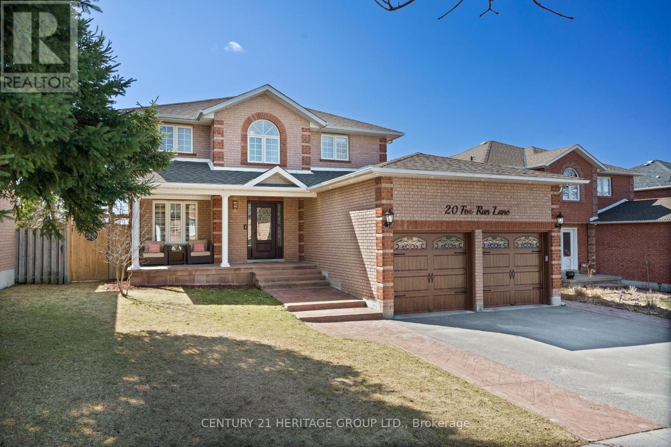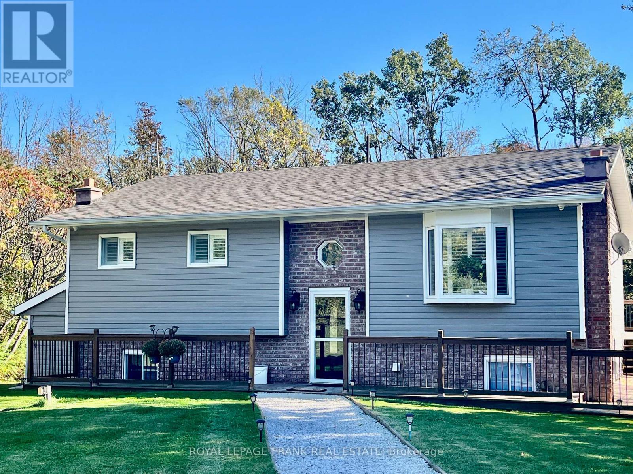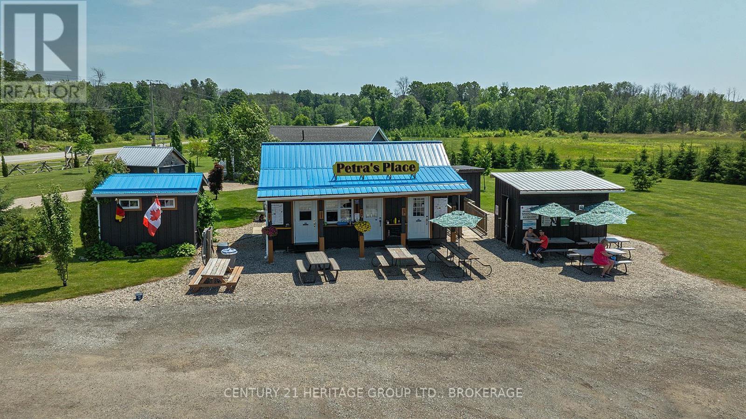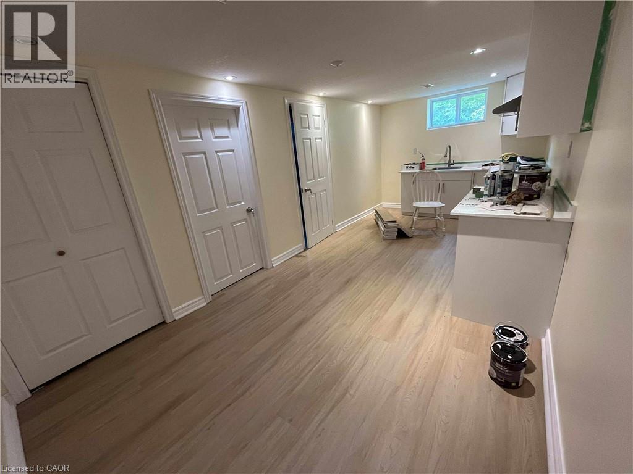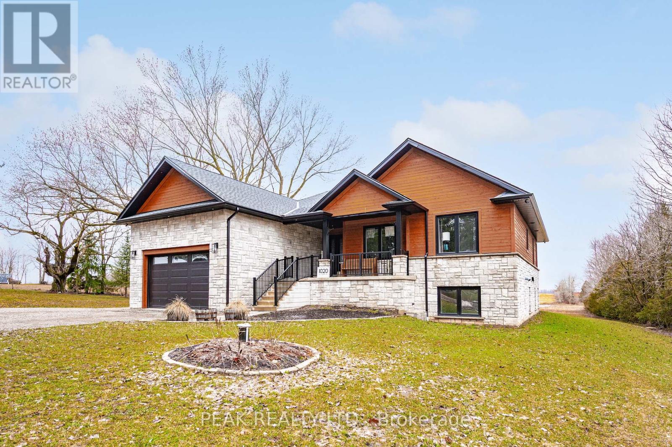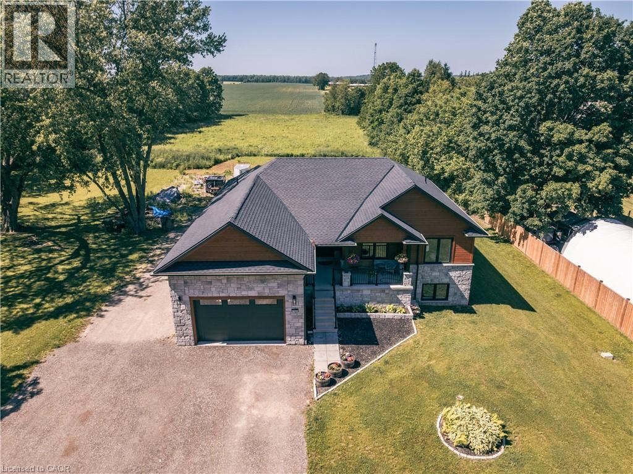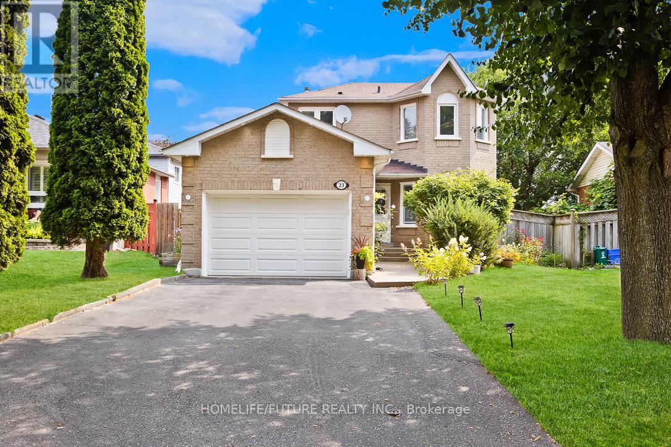52a - 3100 Dorchester Road
Thames Centre, Ontario
Nestled within a welcoming community, this hilltop property sits at the end of a quiet road, offering added privacy and beautiful views of parkland, mature trees, and forested walking trails. Inside, the home features a spacious eat-in kitchen, large family room, one bedroom, full laundry, and a raised patio to enjoy the outdoors. Oversized south- and east- facing windows fill the living spaces with natural light. For those who enjoy hobbies or need extra storage, a 12 x 18 detached workshop is equipped with electricity, cabinets, and a workbench. Additional highlights include a forced-air furnace and central air conditioning.This property combines affordability, functionality, and a desirable setting in the heart of Dorchester (id:49187)
125 - 125 Don Minaker Drive
Brampton (Bram East), Ontario
2 Bdrm, 1 Bath Large Basement Unit in The Riverstone Community. Modern Finishes Include Stainless Steel Appliances, Pot lights, Laminate Flooring, Front Load Washer Dryer And Good Sized Rooms. Furnished As Per Pictures. Close to grocery stores and amenities.3 minutes walk to the closest park and trail, 5 minutes walk to school15 minutes walk/ 3 minutes drive to Hindu Sabha mandir (id:49187)
2009 - 80 John Street
Toronto (Waterfront Communities), Ontario
Welcome to 80 John Street! Live at the heart of Toronto's entertainment district in the iconic Festival Tower, a residence that redefines downtown luxury. The desirable "Brando" suite offers a bright, light-filled Open concept floor plan. Spacious and well laid out, 703 sq ft. One bedroom plus media room all with floor-to-ceiling windows. Premium finishes include hardwood flooring, high ceilings, a modern chef-inspired kitchen with large island, integrated Miele appliances, granite countertops and lots of storage. The 178 sq ft balcony runs the length of the suite offering breathtaking city views during the day and evenings. Recently freshly painted throughout. Luxurious resort-style amenities include 24-hour concierge and security, a state of the art fitness centre, yoga/dance studio, indoor pool, A 50 seat movie screening room , party lounge , rooftop terrace with BBQ's, Meditation gardens, Sauna and Spa rooms business centre with wifi and guest suites available. Direct access to the TIFF Bell Lightbox. TTC at your doorstep. Walk to the Financial district, Queen Street Shopping and Toronto's vibrant waterfront. Whether you're a young professional, film enthusiast, or savvy investor, Festival Tower offers the ultimate in. downtown living experience. (id:49187)
6074 Leeside Crescent
Mississauga (Central Erin Mills), Ontario
Opportunity knocks in the heart of Central Erin Mills! Welcome to 6074 Leeside Crescent, an intentionally designed and beautiful 4+2 bedroom, 4-bath home offering an over 3,300 sq ft of total living space in one of Mississauga's top-ranked school zones: John Fraser and St. Aloysius Gonzaga. The main floor greets you with bright principal rooms, a formal dining area, and a large eat-in kitchen featuring a centre island, generous cabinetry, and direct access to the backyard. Step outside to a private outdoor retreat with a stone patio, and a hot tub, perfect for entertaining or winding down after a busy day. Above, the primary bedroom is your personal sanctuary, complete with double closets and a spa-inspired 4-piece ensuite with a deep soaker tub and separate shower. Two additional bedrooms offer comfort and flexibility, sharing a well-appointed main bath. A rare architectural gem awaits on the mezzanine level, a stunning fourth bedroom with cathedral ceilings, an oversized arched window, and a cozy gas fireplace. Whether used as a guest suite, creative studio, or second family room, its an inviting and unforgettable space that adds depth and character to the home. The fully finished lower level adds even more value with two additional bedrooms, a kitchenette, 3-piece bath, large rec room with fireplace, and a separate entrance, making it ideal for in-laws, extended family, or rental potential. With hardwood floors, updated bathrooms, stucco exterior (2019), metal lifetime roof, and updated mechanicals, this home offers timeless quality and turn-key convenience. Located just minutes from Erin Mills Town Centre, Credit Valley Hospital, parks, trails, transit, and highways 403, QEW, and 407, this is a rare chance to secure space, comfort, and long-term value in one of Mississauga's most sought-after neighbourhoods. (id:49187)
10 Mimosa Crescent
Innisfil, Ontario
Great retirement living in the largest landlease community in Ontario and just south of Barrie. Conveniences galore within minutes. A small Mall on location with a Restaurant, variety store, pharmacy, hair dresser. A lovely home with a nice layout and great for a large dining room set so you can continue all your entertaining. Living room is large with big windows to let all the light in. A galley kitchen has lots of cupboards and your laundry is at the very end of the room. There are 1 1/2 bathrooms, two bedrooms, and a Sunroom. The outside of the home has had a peaked roof installed along with the siding changed to vinyl. Enjoy your afternoon or evening sitting on the front covered porch or on the back deck. So many activities within the community, you can be as busy or as quiet as you like. On going dances, darts, billards, kareoke, bingo, two outdoor heated salt water pools and the list goes on. Golf carts allowed ! New Fees 855.00 new taxes 155.30 (id:49187)
20 Fox Run Lane
Bradford West Gwillimbury (Bradford), Ontario
Welcome to 20 Fox Run Lane, a beautifully renovated 4+2 bedroom, 4-bathroom home in one of Bradford's most desirable communities. Updated from top to bottom, this stunning property offers a custom wood kitchen with built-in appliances and quartz countertops, heated floors on the main floor, a central vacuum system, a 2-bedroom finished basement with a separate entrance and a kitchen, an inground sprinkler system, and soffit lighting. Located in a family-friendly neighborhood, this home is in proximity of schools, parks, shopping, and dining, with easy access to Highway 400 for stress-free commuting. This move-in-ready home is a rare opportunity. Don't miss your chance-schedule a private showing today! (id:49187)
15359 Little Lake Road
Brighton, Ontario
Newly renovated from top to bottom, this move in ready home offers modern finishes, energy efficiency, and flexible living space. The bright and open layout features an updated kitchen with modern fixtures, seamlessly connected to the dining and living areas. A four-season sunroom with a striking floor-to-ceiling propane fireplace and vaulted ceilings provides the perfect space for year-round enjoyment. The fully finished basement is ideal for in-law living, complete with its own kitchen, two bedrooms, a full bathroom, and private living space. Notable upgrades include a heat pump for efficient heating and cooling, hot water on demand, and a durable asphalt shingle roof (2021). The wired garage offers an excellent workspace, while additional side storage provides plenty of room for recreational equipment. Step outside to a large wrap around deck overlooking a backyard that backs onto a peaceful creek, an inviting retreat offering both privacy and natural setting. This property combines the appeal of a modern renovation with thoughtful design, making it well suited for multi-generational living or rental potential. (id:49187)
3756 County Road 3
Leeds And The Thousand Islands, Ontario
A rare opportunity awaits with limitless options! Take charge and be your own boss by running your own business on over 30 acres of land. This established business boasts a proven track record, drawing customers from near and far. The entire property reflects pride of ownership, evident in the impeccably maintained units and loyal client base. The house features a spacious deck wrapping around the home, offering breathtaking views of your expansive property. Inside, discover an inviting open-concept layout encompassing the kitchen, dining, and living areas, alongside a generously sized primary bedroom and combined bathroom/laundry room.Located in the heart of cottage country in Lyndhurst, conveniently positioned between Ottawa, Kingston, and the 1000 Islands Bridge, this property is not to be missed. Call today to seize this incredible opportunity! (id:49187)
86 Gardiner Drive
Hamilton, Ontario
Welcome to this bright and cozy basement apartment located in a desirable Gilkson neighborhood, Hamilton Moutain. Featuring 1 spacious bedroom and a 3-piece washroom, this home offers a generous open-concept kitchen and living room, ideal for comfortable living. Nestled in a quiet and kid-friendly area, with top schools, shopping, parks, and transit all nearby for added convenience. Tenants pay 30% of utilities. Includes 1 parking spot on the driveway and shared laundry with the main floor. Don’t miss this great opportunity to live in a prime location! (id:49187)
1020 Victoria Street
West Grey, Ontario
The perfect home for an extended family or simply a fantastic mortgage helper: with an 80% mortgage, your basement tenant would cover approximately 58% of your mortgage cost. This super raised bungalow could be the home for you with a ground floor in-law suite/apartment ideal for extended family or rental income. The main floor starts with a great bright open concept foyer, kitchen, dining room, living room space with sliders opening out to a composite deck with a beautiful view of the countryside. The Kitchen boasts new appliances a propane gas stove, large Centre Island and granite countertops. The master has a spacious 3-piece ensuite and the 3rd bedroom is currently used as an office. Now let's move to the basement, again an open spaced kitchen living area with another great view of the countryside, 3 more bedrooms and laundry room with stackable appliances. The home is a legal duplex, this apartment will be a great mortgage helper or a super space for an extended family. The main floor heat runs on a a very efficient low cost tankless water heater and combo boiler with ductless A/C. (id:49187)
1020 Victoria Street
Ayton, Ontario
The perfect home for an extended family or simply a fantastic mortgage helper: with an 80% mortgage, your basement tenant would cover approximately 58% of your mortgage cost. This super raised bungalow with a ground floor in-law suite/apartment could be the home for you. The main floor starts with a great bright open concept foyer, kitchen, dining room, living room space with sliders opening out to a composite deck with a beautiful view of the countryside. The Kitchen boasts new appliances a propane gas stove, large Centre Island and granite countertops. The master has a spacious 3-piece ensuite and the 3rd bedroom is currently used as an office. Now let's move to the basement, again an open spaced kitchen living area with another great view of the countryside, 3 more bedrooms and laundry room with stackable appliances. The home is a legal duplex, this apartment will be a great mortgage helper or a super space for an extended family. The main floor runs on a tankless water heater and combo boiler (id:49187)
23 Meredith Court
Clarington (Courtice), Ontario
Beautiful Home Located At The End Of A Quiet Peaceful, Child-Friendly Cul-De-Sac With No Sidewalk, Backing OntoGreen Space And Trails. Features Renovated Main And Upper Bathrooms With New Vanities, Toilets, And Laminate Flooring, Plus A Brand-New Full Bathroom In The Finished Basement. The Upgraded Kitchen Includes New Laminate Floors, New Backsplash, And New Exhaust Fan, With A Walkout To An Extra-Large Deck And Vegetable Garden Oasis. Enjoy A Bright Living Room With New Hardwood Floor, A New Hardwood Staircase With Steel Railing, And A Finished Basement With A Rec Room, Bedroom With Closet, Custom Bar,Gas Fireplace, Laundry, And Lots Of Storage. Includes Water Filtration System, New Chandelier, New Garage DoorOpener, New EV Charger With Separate Panel, And Side Entrance To Garage. Offers 4-Car Parking On The Drive Way And Is Close To Schools, Daycare, Plaza, And Just 5 Minutes To Hwy 401. (id:49187)

