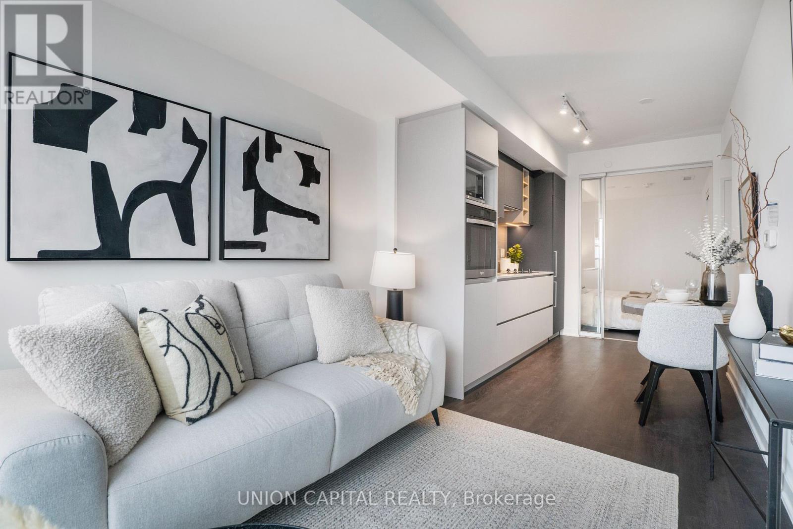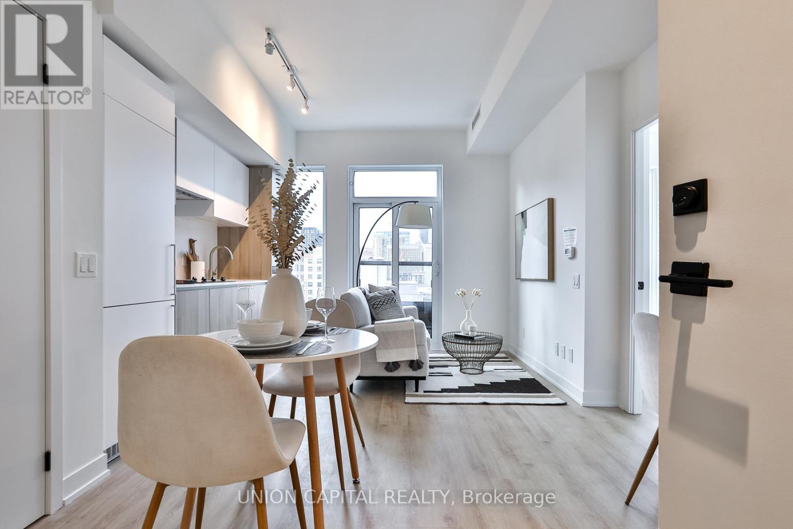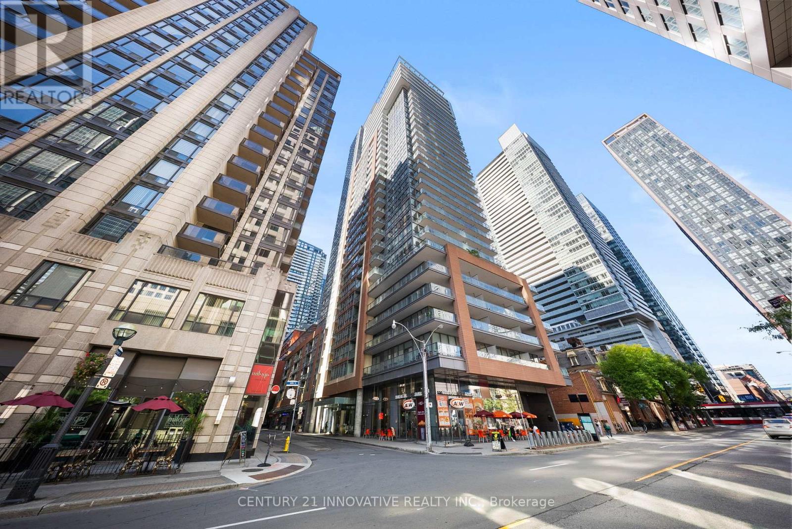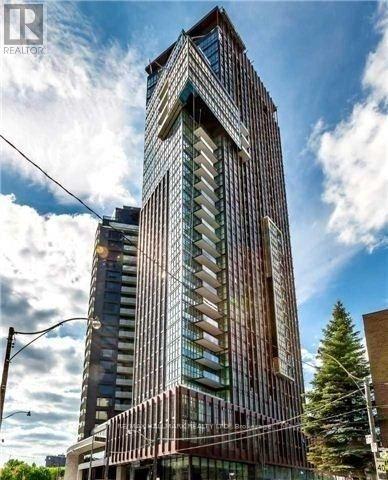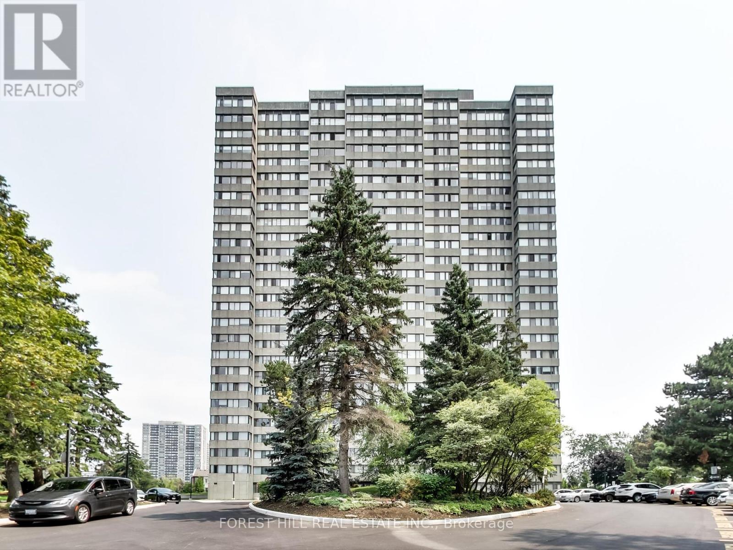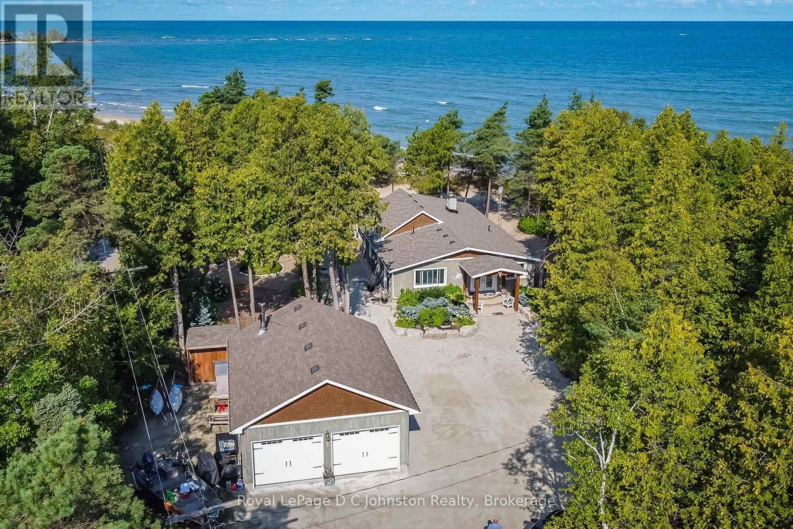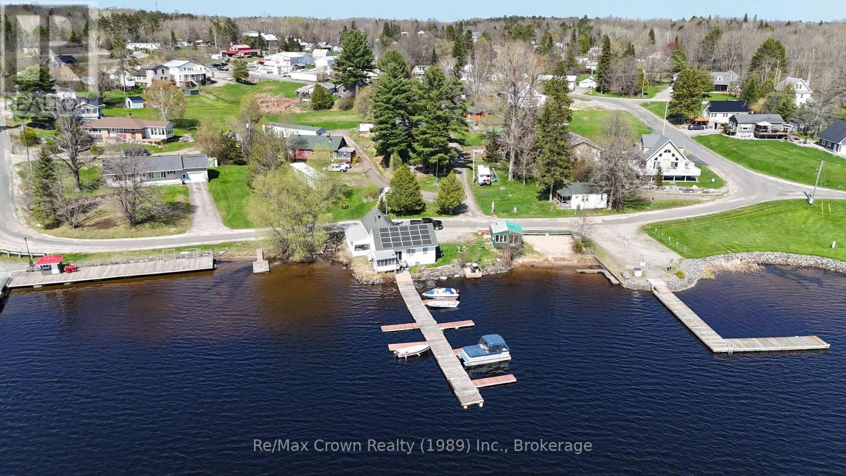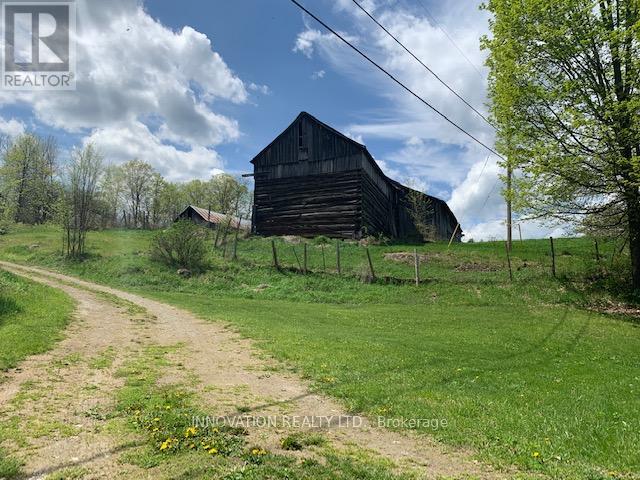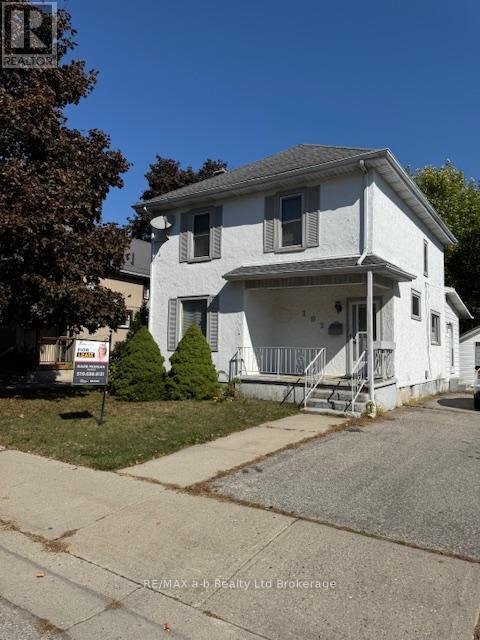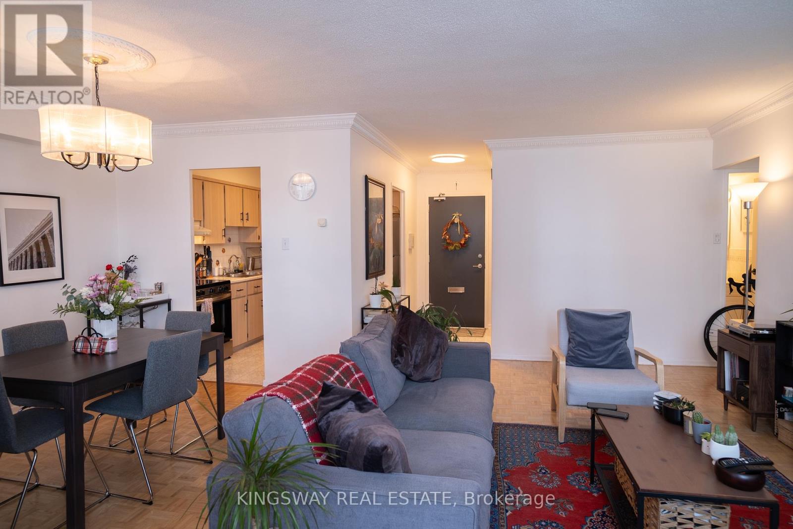4908 - 319 Jarvis Street
Toronto (Moss Park), Ontario
Experience modern city living in this brand-new 610 sq ft 2-bedroom unit at Prime Condos! Conveniently located in downtown Toronto between College and Dundas subway station, this stylish condo is just steps from Toronto Metropolitan University, Loblaws, Eaton Centre, and all the city has to offer! Premium finishes with a functional layout and plenty of natural light, this unit is ideal for students, young professionals, or savvy investors. Enjoy top-notch amenities in a vibrant urban setting including a 6500 sq ft premier fitness club open 24 hours a day and 4000 sq ft of co-working space. A fantastic opportunity to own a home in one of Toronto's most sought-after locations! Don't miss it! Parking available at an additional cost! **EXTRAS** Property to be sold with full TARION warranty. (id:49187)
1005 - 319 Jarvis Street
Toronto (Moss Park), Ontario
Experience modern city living in this brand-new 443 sq ft 1-bedroom unit at Prime Condos! Conveniently located in downtown Toronto between College and Dundas subway station, this stylish condo is just steps from Toronto Metropolitan University, Loblaws, Eaton Centre, and all the city has to offer! Premium finishes with a functional layout and plenty of natural light, this unit is ideal for students, young professionals, or savvy investors. Enjoy top-notch amenities in a vibrant urban setting including a 6500 sq ft premier fitness club open24 hours a day and 4000 sq ft of co-working space. A fantastic opportunity to own a home in one of Toronto's most sought-after locations! Don't miss it! **EXTRAS** Property to be sold with full TARION warranty (id:49187)
507 - 8 Mercer Street
Toronto (Waterfront Communities), Ontario
Welcome to The Mercer. This 1 Bedroom + Den Suite Features Designer Kitchen Cabinetry With Stainless Steel Appliances, Stone Countertops & a Breakfast Bar. Bright High Floor-To-Ceiling Windows With Hardwood Flooring Throughout. A Spacious Sized Master Bedroom With a Mirrored Double Closet. This location is in the heart of the best that Toronto has to offer! Literally - Walk Score of 98, Transit score 100, Bike score 90! Steps To The Underground P.A.T.H., City's Finest Restaurants, Sports/Concert Venues, Lounges & Theatres On King St. West, The Financial & Entertainment Districts. The Building Features a 24hr Concierge, visitor parking, fitness center, hot tub, sauna, media room, outdoor terrace, and party room. 1 secure underground parking spot and locker included. Functional open concept plan. Den large enough to use as a dining room! Upgraded and high end engineered flooring throughout (as-is). The spacious living and dining areas seamlessly blend, leading to a generous yet private balcony perfect to enjoy your favorite morning home brew! The upgraded Hollywood kitchen is truly the heart of the home. Featuring an eat in extended layout, enlarged center island with breakfast bar, neutral quartz countertops and backsplash, upgraded lighting, and a separate laundry room. Large primary suite! (id:49187)
2003 - 32 Davenport Road
Toronto (Annex), Ontario
The Yorkville Condos! Great 2 Bedroom +Den Layout On A High Floor, With A Breathtaking View! Parking Spot Right By Elevators. Miele Appliance Package, 10 Ft Ceilings. Steps From All The Great Amenities That Yorkville Has To Offer: Boutique Shops, Social Hot Spots, Great Restaurants, Cafes, Museums, Groceries, Yonge/Bloor Transit Lines, Junior/Senior School And Nature Trails. 24-Hour Concierge, Visitor Parking, Gym, Rooftop Terrace. Bookings: Weekdays B/W 10:00Am - 6:00Pm And Weekends B/W : 11am- 6:00pm (id:49187)
305 - 133 Torresdale Avenue
Toronto (Westminster-Branson), Ontario
WELCOME TO THIS BEAUTIFUL AND SPACIOUS TWO-BEDROOM CONDO WITH PICTURESQUE WEST-FACING VIEWS OVERLOOKING G. ROSS LORD PARK! This bright and inviting suite features a remodeled living room/den combination, two generous bedrooms, a huge ensuite locker, and a bathroom with a glass sliding door enclosure. Residents will enjoy wonderful amenities, including: Outdoor pool, Fitness centre & sauna, Party/meeting room, 24-hour concierge, Visitor parking.Conveniently located with a bus stop right outside the building, just a short ride to Finch Subway Station. Close to excellent schools, shopping plazas, and a recreation centre with a magnificent indoor pool. ALL UTILITIES INCLUDED IN THE MAINTENANCE FEES, INCLUDING PARKING! (id:49187)
103 Saugeen Beach Road
Saugeen Shores, Ontario
Dream Beachfront Retreat in Port Elgin. This is an unparalleled opportunity to own a piece of Saugeen Beach Road's coveted shoreline, nestled in the trees along the enclave known locally as Eidt's Grove. This property boasts a generous 111 foot frontage of sandy Lake Huron shoreline, offering spectacular panoramic views and sunsets. The large, private lot is a natural oasis, featuring a charming babbling stream that meanders through the property. The fully renovated 1,800 square foot year-round home or vacation hideaway (fully updated in 2010) is designed for comfort and style. Inside, the home is anchored by a rustic stone fireplace in the main living area, complemented by engineered hickory wood floors and a bright, functional kitchen featuring whitewashed poplar cabinetry, a large island, and stainless steel appliances. With three bedrooms, a large entrance foyer, and a main-floor laundry room, this home is as practical as it is beautiful. Step outside to exceptional outdoor living spaces, including stunning exposed aggregate concrete walkways and patios that lead directly to the white sand beach. The property is complete with an oversized, detached 24 x 30 foot insulated garage/workshop, a woodshed, a 7 x 11 foot bunkie, and a refreshing outdoor shower, making this a truly turn-key lakefront gem. (id:49187)
85/84 Wilson Lake Road
Parry Sound Remote Area (Port Loring), Ontario
Profitable Waterfront Resort in Unorganized Township - Turnkey Investment with Huge Upside Potential! Welcome to this exceptional 2.47 acres waterfront resort in the scenic and highly desireable Port Loring area. Located in an unorganized township, this property offers maximum development flexibility - ideal for investors and entrepreneurs. Property Highlights: Owner's waterfront residence for year round living - 9 income-generating cottages (4 winterized - 5 seasonal) ranging from 1-6 bedrooms - infrastructure in place for 4 additional residential units - 16 privately rented boat slips for extra seasonal income - Hydro Micro FIT solar system provides passive income - municipal water and commercial grade septic system - 140 feet ofwaterfront with sandy beach area on Wilson Lake - part of the Pickerel River System boasting 40 miles ofboating adventures - walking distance to town amenities, shops and services. The resort is ideally located in one of Ontario's popular snowmobiling destinations, with direct access to a well-maintained trail network featuring over 200 km of local groomed trails. Riders can easily connect to the Trans-Provincial Trail System, attracting snowmobile tourism from across the province. Revenue growth potential: Boost rental income by updating and modernizing the existing units to attract higher-paying guests and off-season visitors. With strong demand, this resort offers exceptional returns and room to scale. Area is a top destination anglers, boaters, and nature lovers - making it one of Ontario's hidden gems for tourism and investment. Live, Work & Grow in Cottage Country - your Waterfront Business Awaits! (id:49187)
1603 Flower Station Road
Lanark Highlands, Ontario
You're going to love this 296-acre parcel in beautiful Lanark Highlands. It's the perfect canvas to bring your plans to light. Great location to build your dream home! Amazing site for your hobby farm or recreational getaway. Spectacular rural oasis with amazing waterfront vistas on Flower Round Lake. Wonderfully private but not isolated, this property offers a mix of open fields and wooded areas, with abundant hardwood & softwood varieties. Plenty of high and dry open pasture areas. Meandering streams and picturesque waterfalls will delight nature enthusiasts. Many trails throughout the property for hiking, bird watching, cross country skiing, hunting, ATVing and more! Several large outbuildings to house your livestock or machinery. Possible severance potential. Property, outbuildings and all chattels/fixtures being sold in ''AS IS, WHERE IS" condition. Your dream property awaits! (id:49187)
212 - 4842 Bank Street
Ottawa, Ontario
Welcome to Ottawas desirable Findlay Creek neighbourhood where this spacious & well lit unit, with over 960sqft featuring 1 bedrooms + den + 2 full bathrooms. These apartments are designed for comfort and style, balancing open concept layouts with features/finishes to elevate your every day life. You'll enjoy big and bright bedrooms, in-suite laundry, a cozy den, a modern kitchen with ample storage and a private balcony. Pet friendly. Explore an abundance of parks, nature trails, restaurants, shops &entertainment venues. These buildings offer a range of amenities- exercise room, games and entertainment room & a party room. INCLUDES wifi, AC & heat, in unit laundry. Tenant is responsible for water and electricity. Parking $125/month. (id:49187)
313 - 4840 Bank Street
Ottawa, Ontario
Welcome to BravoLiving, a charming community featuring luxury apartment buildings offering unique amenities for residents. This spacious 2 bedroom + den + 2 full bathrooms is very spacious & cozy with 9'ft ceilings. The kitchen offers bright white upper cabinets, expansive windows, and stunning quartz countertops. Each unit comes with its own laundry. Wifi, AC & Heat is INCLUDED. Tenant responsible for Water and Hydro. Parking $125/month. Pet friendly. (id:49187)
192 Rolph Street
Tillsonburg, Ontario
Looking fora. great family home. This 3 bedroom home is in the very best location! It is walking distance to parks, churches, hospital and downtown. It features a lovely eat in kitchen, living room that opens to a deck and fenced rear yard. This home is vacant and ready to accommodate your family. Tenants are responsible for gas, hydro, water and sewer, internet and cable TV, water heater rental. (id:49187)
518 - 451 The West Mall Drive
Toronto (Etobicoke West Mall), Ontario
This sun-soaked, super-spacious 1-bedroom condo is bursting with charm - and yes, we really mean spacious! With a fabulous layout, there's plenty of room for a proper dining table and a cozy living area - perfect for hosting everything from wine nights to movie marathons. The kitchen? Bright and cheerful with light wood cabinets, matte black hardware, shiny new stainless steel appliances and room for a coffee bar station. Step out onto your oversized balcony and soak in those dreamy skies, morning coffee in hand. The bedroom is a true retreat, complete with a walk-in closet big enough to handle your entire four-season Toronto wardrobe (and then some!). Need more storage? You're covered with a handy ensuite locker with LAUNDRY...because who doesn't love smart and convenient storage solutions? All this is wrapped up in a fantastic building where ALL your utilities, internet (BELL Wifi), and cable are all included in the monthly maintenance fees (yes, seriously). Oh, and did we mention the underground parking spot? Because thats included too. And don't forget about the amazing amenities including a fully equipped gym, tennis court and outdoor pool perfect for hot summer days. The last bonus is the neighbourhood - centrally located, with easy access to highway 427 - with parks, schools, bakeries and grocery stores all within walking distance. Offers welcome anytime, but don't wait too long...this gem wont stick around! (id:49187)

