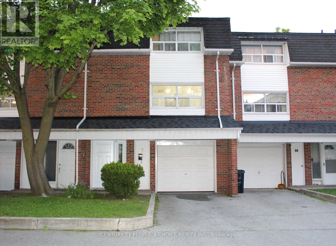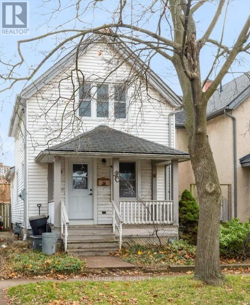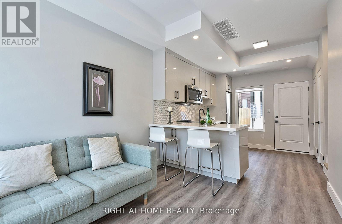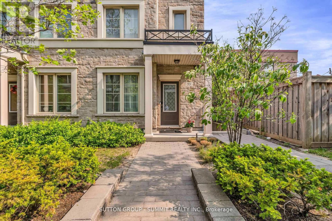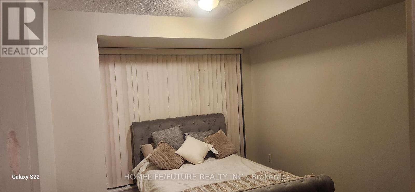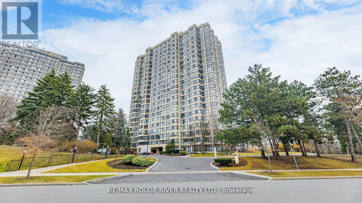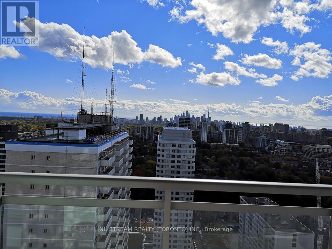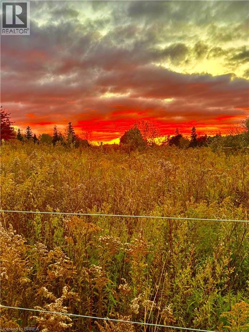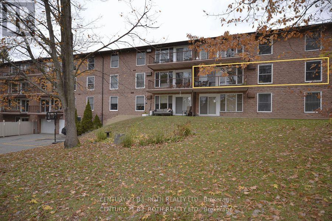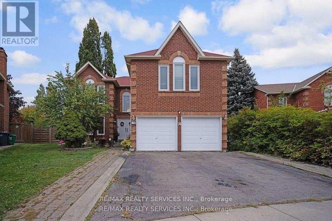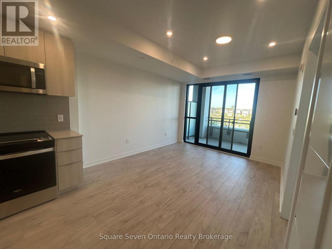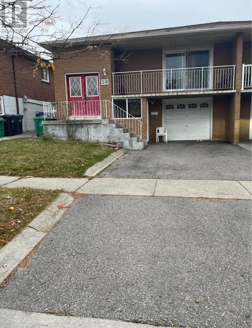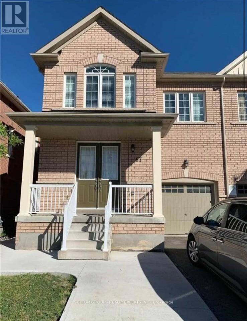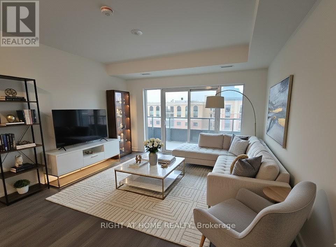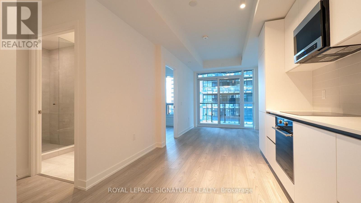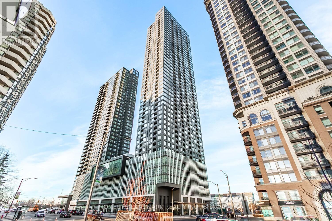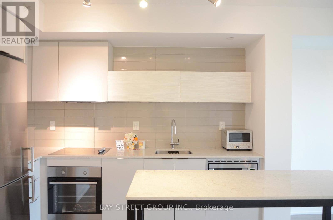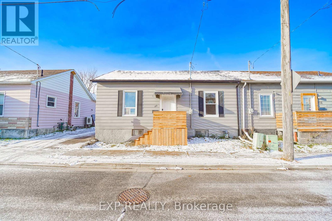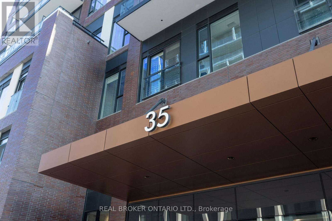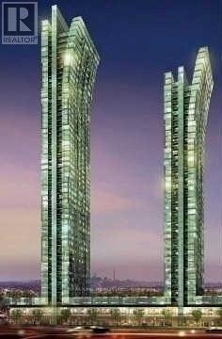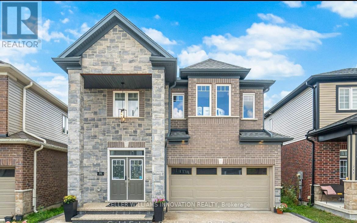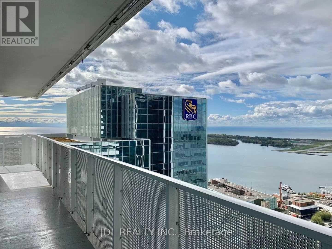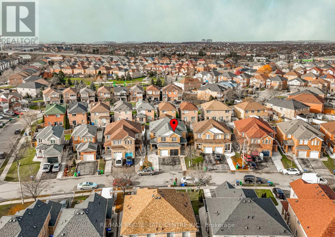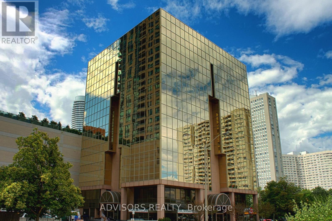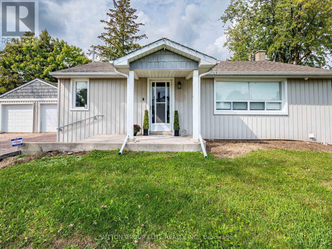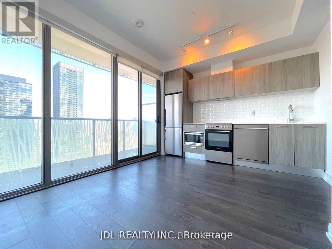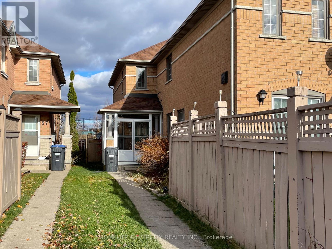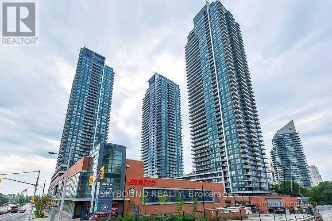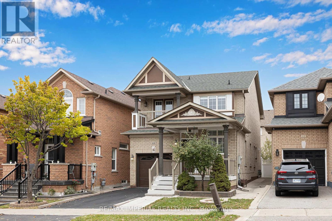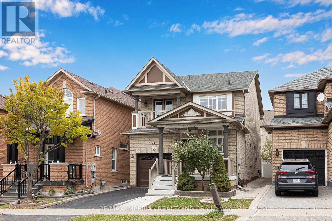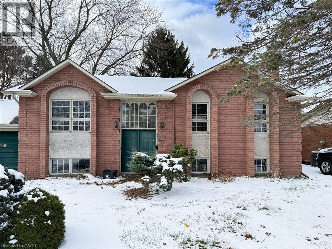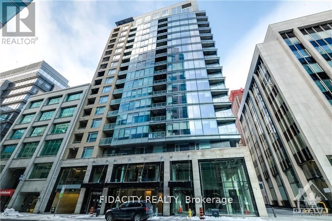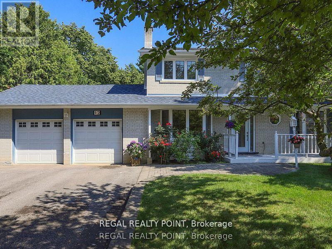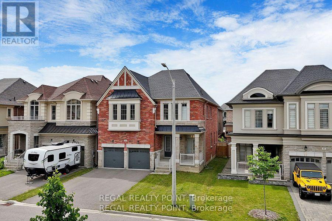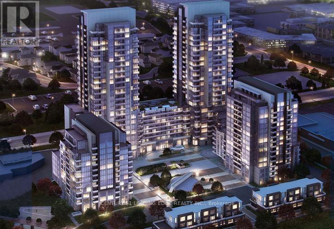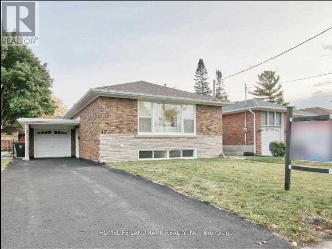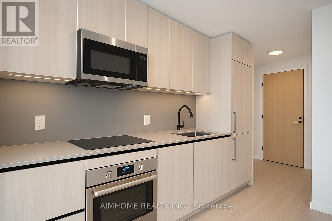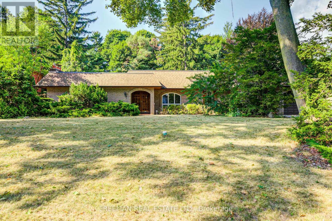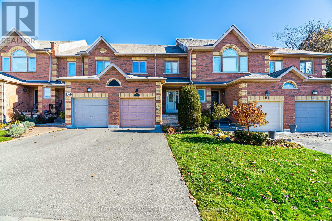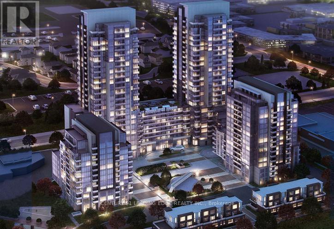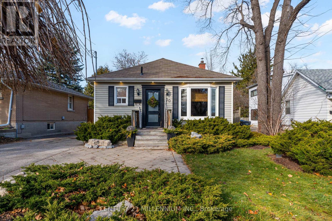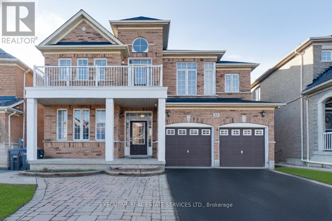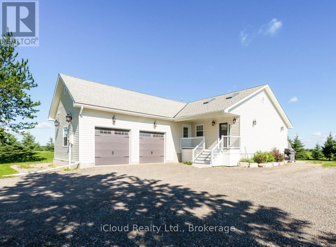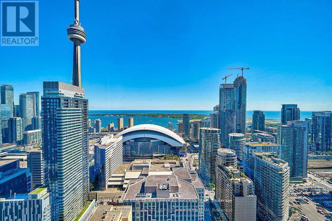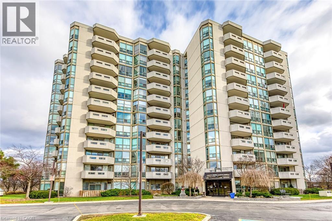96 Trailridge Crescent
Toronto (Morningside), Ontario
LOCATION!!! LOCATION!!! Welcome to Your Beautiful Dream Home! This modern, spacious townhouse is a true gem, featuring3+1 bedrooms and 2 bathrooms. It also has 2 parking spaces. The bright, open-concept living and dining area boasts beautiful premium laminate floors with modern pot-lights with Chandelier and a sliding door that opens to a private yard, perfect for relaxation or family gathering. Modern, Upgraded Open-concept Kitchen with Stainless-Steel Appliances with lots cabinets & storage. Second floor also contains a convenient 02-piece bathroom. Upstairs, 3rd Floor, you'll find three sunlit bedrooms with large windows, complemented by a stylish 4-piecebathroom. The versatile ground-floor offers an extra bedroom and a laundry room and, ideal for a home office, guest suite or play-room. Situated in an unbeatable premium location, enjoy TTC right at your doorstep, centenary hospital, various schools and a variety of shops, parks, and restaurants just minutes away. It's a quick bus ride to the University of Toronto Scarborough and Centennial College. Easy access to Highway 401, with Scarborough Town Centre just a quick drive away! Sellers spent $$$ to renovate entire house!!! (id:49187)
36 Elizabeth Street
St. Catharines (Downtown), Ontario
Welcome to this 1.5-storey home, just a short walk from the downtown core. Perfectly situated near shopping, schools, and amenities, this property offers both convenience and comfort. Featuring 3 bedrooms and 1.5 baths, the main level includes a bright kitchen with ceramic flooring and direct access to a deck and back patio area. Updated windows bring in natural light throughout.The partly finished basement provides a versatile computer area, laundry, storage, and a second bath. With a low-maintenance 22x67 lot, you'll enjoy easy upkeep year-round. Please note: there is no driveway, but street parking permits are available from the city for just $55.85 annually. Note: central air unit is not working.This home is a fantastic opportunity for buyers or investors seeking a practical layout, and a prime location close to everything. (id:49187)
5 - 106 Lappin Avenue
Toronto (Dovercourt-Wallace Emerson-Junction), Ontario
Available for rent is a 2 bed 2 bath laneway suite! Stainless steel appliances, hardwood flooring and large kitchen island. In suite washer dryer. This house has been tastefully designed with excellent finishings throughout. Large windows allow ample natural light to come in this two level home during the day. Steps away from TTC. Short walk to Dufferin and Lansdowne station. Walking distance to all amenities. Roof top patio with excellent views of downtown and private backyard great for entertaining guests or taking a minute to sit back and relax. (id:49187)
53 - 636 Evans Avenue S
Toronto (Alderwood), Ontario
Experience luxurious living in this beautifully appointed corner unit, offering approximately 1,700 sq ft of thoughtfully designed spaceone of the largest in the complex. The open-concept main floor showcases 9-ft ceilings, upgraded pot lights, and elegant hardwood flooring, creating a bright and inviting atmosphere. The modern kitchen is a chefs dream, featuring upgraded quartz countertops, stainless steel appliances, and generous cabinetry for all your storage needs.The private third-floor primary suite is a serene retreat with a spacious walk-in closet and a spa-like ensuite bathroom with his-and-her quartz vanities. Bedrooms 2 and 3 are perfect for family, guests, or a home office offering both comfort and flexibility.Step out to your private backyard patio, ideal for relaxing, entertaining, or enjoying the beautifully maintained community grounds, which offer a tranquil, park-like setting.This home includes two parking spaces (note: the second space is rented and not owned) and one locker. The underground parking spot is located just steps from the unit for maximum convenience.Located in a high-demand neighbourhood, you're only minutes from Sherway Gardens, GO Station, Hwy 427, QEW, and the Gardiner Expressway-offering easy access to shopping, transit, and downtown Toronto. Extras: Private third-floor primary suite with ensuite bath and walk-in closet Backyard patio overlooking beautifully landscaped groundsTwo parking spaces (one owned, one rented) and one locker (id:49187)
309 - 75 South Town Centre Boulevard
Markham (Unionville), Ontario
Close To Markham Civic Centre, Unionville High School, Bank, Restaurants, 404 & 407 (id:49187)
901 - 131 Torresdale Avenue
Toronto (Westminster-Branson), Ontario
Sun Filled & Spacious Well Maintained 2 Bed, 2 Bath + Solarium. South Facing! Lots Of Natural Light Throughout The Day. Features Newer Flooring, Ensuite Laundry, En-Suite Locker + 2 Parking Included. Beautiful Unobstructed South Views. Amenities Include Security Guard, Outdoor Pool, Sauna, Party Room, Exercise Room & Games Room. Steps To G Ross Lloyd Park, Walking Trails. Maintenance Fees Include All Utilities, Tv Cable with Crave Package & High Speed Internet (id:49187)
2708 - 89 Dunfield Avenue
Toronto (Mount Pleasant West), Ontario
150 Meters To Subways. Prestigious Madison Condo Located In The Heart Of Midtown Toronto. Beautiful One Bedroom. Spacious To Set Up Furnitures, Truly Unobstructed View, Cn Tower Can Be Seen, 9Ft Ceilings, Laminate Floors, S/S Appliances, Ceaserstone Counters, Undermount Sink, Glazed Ceramic Backsplash. 24 Hrs Concierge, A 2 Storey Fitness Gallery, Yoga, Theatre, Hot Tub, Lap Pool, Sauna And OpenTerrace. Loblaw's & LCBO In The Building. Walk To Transit, Banks And Great Dinings (id:49187)
248 Old Onondaga Road E
Onondaga, Ontario
Just over 86 acres of vacant land with approximately 70 acres workable. 15 acres of bush and ravine. Located where executive homes have been built on smaller lots around and in front of this piece. Pretty setting for someone wanting to build a big executive home, or smaller rural setting home with nature all around. or investment with potential in the future. Farmer currently rents for corn , soya bean or hay. Very close to City of Brantford. (id:49187)
206 - 38 Monck Road
Bracebridge (Macaulay), Ontario
Move in Ready! Welcome to Suite 206 at 38 Monck Rd - an inviting 1023 sq ft, 2 Bedroom, 2 Bathroom condo retreat in the heart of Bracebridge, with walking distance to many amenities! With bright, open-concept living and a private south/east facing balcony overlooking the community greenspace, this End Unit blends comfort, convenience and is full of light, with windows on the east side, of the unit, & extra large windows on the south side of the Unit. Enjoy in-suite laundry, 1 Car parking and easy access to downtown shops, restaurants and the scenic Muskoka trails. Ideal for savvy buyers looking for a turnkey lifestyle in one of Muskoka's most sought-after locations. (id:49187)
74 Leeward Drive N
Brampton (Westgate), Ontario
Welcome to this stunning home offering over 5,000 square feet of luxurious living space! Featuring two master bedrooms and four full bathrooms on the second floor, this residence is designed for comfort and elegance. The main level boasts a separate family room, living room, dining area, and breakfast space, all centered around a chefs kitchen perfect for entertaining. A library/den adds versatility for work or relaxation. Set on a huge pie-shaped lot, the property offers an endless outdoor living experience. The legal 2-bedroom basement apartment with a private side entrance is ideal for rental income or extended family, complemented by an additional large bedroom/entertainment room downstairs. Beautifully laid out with a seamless blend of modern and contemporary finishes, this fully upgraded home features hardwood floors throughout (no carpet), upscale details, and a layout that balances style with functionality. (id:49187)
214 - 720 Whitlock Avenue
Milton (Cb Cobban), Ontario
Welcome to Mile & Creek Phase 2 - Modern Loving By Mattamy Homes! Be The Very First To Call This Brand New, Never Lived In Junior 1 Plus Den Suite Your Home. Thoughtfully Designed For Comfort And Contemporary Living, This Stunning Unit Features Soaring 9 Foot Ceilings, Floor To Ceiling Windows, And A Bright Open Concept Layout That Floods The Space With Natural Light. Enjoy Your Morning Coffee Or Evening Unwind On The Oversized Balcony. The Versatile Den Is Perfectly Sized To Function As A Second Bedroom, Guest Room, Or Dedicated Home Office- Flexible For Any Lifestyle. The Sleek, Modern Kitchen Is Equipped With Never Used Stainless Steel Appliances, Quartz Countertops And Stylish Contemporary Cabinetry, Making It Ideal For Everyday Living And Effortless Entertaining. Resort -Inspired Building Amenities Include: Fully Equipped Fitness Centre, Yoga & Wellness Studio, Stylish Party Room & Lounge, Outdoor Terrace With BBQ Stations, Co-Working & Study Spaces, Visitor Parking & EV Charging Stations, 24 Hours Security & Concierge. Located In The Heart Of Milton, You're Just Minutes From Shopping , Restaurants, Schools, Scenic Trails and Milton Go Transit - The Perfect Blend of Convenience, Comfort and Community. (id:49187)
Basement - 39 Fallway Road
Brampton (Madoc), Ontario
Beautiful and spacious 2-bedroom legal walkout basement apartment featuring a modern layout, separate entrance, and ample natural light. Both bedrooms offer great storage and comfortable space. Located in a quiet neighborhood close to transit, parks, and amenities. Perfect for responsible tenants seeking a clean and move-in-ready home. It's an ideal home for small families or professionals looking for a quiet, comfortable place to live. (id:49187)
67 Vezna Crescent
Brampton (Credit Valley), Ontario
Beautiful, well-maintained and freshly painted 4-bedroom semi-detached home (approx. 2,100 sqft upper level) available for rent starting December 10, 2025, featuring a bright open-concept, layout, fresh paint, no carpet throughout, Energy Star efficiency, separate laundry, and two parking spots (one in garage and one on driveway). Located in a high-demand, family-friendly neighbourhood close to parks, schools, shopping plazas, banks, and easy access to Highways 401 and 407, this spacious and clean home offers stainless steel appliances, existing window coverings, and excellent natural light. Basement is not included, and the main house tenant will pay 70% of utilities. Ideal for a small, responsible family looking for comfort, convenience, and a great location. (id:49187)
2708 (Tower D) - 28 Interchange Way
Vaughan (Vaughan Corporate Centre), Ontario
Beautiful 1-Bedroom Condo at Grand Festival! Welcome to this Menkes-built residence in the vibrant Vaughan Metropolitan Centre. This bright, open-concept suite features floor-to-ceiling windows with unobstructed east views, engineered wood floors, stone countertops, and integrated appliances. Enjoy unmatched convenience-just steps to the VMC subway station, regional transit, and minutes to Hwy 400/407, York University, Vaughan Mills, IKEA, Costco, restaurants, and daily amenities.An ideal choice for professionals, students, or anyone seeking modern living with exceptional connectivity in one of Vaughan's fastest-growing communities. (id:49187)
710 - 705 Davis Drive
Newmarket (Huron Heights-Leslie Valley), Ontario
Be the first to live in this immaculate, never-lived-in condo at the prestigious Kingsley Square Condos. This 7th-floorcorner unit offers a highly desirable split-bedroom floor plan, ensuring privacy and comfort. Bathed in natural light with a prime South-West exposure, this home features modern finishes, 9-foot ceilings, and a massive private balcony perfect for sunset views. Spacious 2 Bedroom + Den, 2 Bathroom corner unit with an excellent split-floor plan. Modern open-concept kitchen featuring quartz countertops and brand-new stainless steel appliances. Luxury vinyl flooring throughout (carpet-free) and 9-ft ceilings. Spacious master bedroom has a private ensuite bathroom. Walk out toa large, private South-West facing balcony offering unobstructed views. Included: 1 Underground Parking Spot, 1 Storage Locker, and Ensuite Laundry. Enjoy a luxury lifestyle with state-of-the-art facilities, 24-Hour Concierge and Security. Fully equipped Fitness Center and Yoga Area. Elegant Party Room with a wet bar and Meeting Room. Rooftop Terrace with garden, lounge areas, and BBQ facilities. Pet Wash Station. Guest Suites and ample Visitor Parking. Secure underground bike storage. Prime Newmarket Location. Located in the heart of Newmarket, everything you need is steps away. Walk to Fairy Lake, the Tom Taylor Trail, and local parks. Just around the corner from historic Main Street's best restaurants and cafes. Steps to Costco, Southlake Regional Health Centre, top-rated schools, and transit options. Minutes to Upper Canada Mall, Yonge Street, and Hwy 404. Photos have been virtually staged. (id:49187)
1506 - 120 Broadway Avenue
Toronto (Mount Pleasant West), Ontario
Brand New! Never Lived-In! Elegant and modern 1-bedroom condo for lease in the prestigious Midtown Toronto community at Yonge & Eglinton. This bright 433 sq.ft. suite offers a sophisticated open-concept layout, a full-width balcony providing seamless indoor-outdoor living, and a custom-designed kitchen with integrated paneled and stainless-steel appliances paired with quartz countertops. Residents enjoy access to world-class amenities, including a 24-hour concierge, indoor/outdoor pool, spa, state-of-the-art fitness center, basketball court,rooftop dining with BBQs, coworking lounges, and private dining spaces. Perfectly located steps from Eglinton Subway Station, surrounded by renowned restaurants, chic cafes, boutique shops,and all everyday conveniences. (id:49187)
46 - 1770 Albion Road
Toronto (West Humber-Clairville), Ontario
2 Units together being used as one large unit. Facing Directly to Albion Road, great investment opportunities to run your own business as a retail centre or Rent One unit and use One to run your business, or rent both units, Many use are available, almost 24 hrs Bus service, Close to Humber college, High density Residential, Close to Hospital, walking distance to new LRT line. (id:49187)
47 - 1770 Albion Road
Toronto (West Humber-Clairville), Ontario
2 Units together being used as one large unit. Facing Directly to Albion Road, great investment opportunities to run your own business as a retail centre or Rent One unit and use One to run your business, or rent both units, Many use are available, almost 24 hrs Bus service, Close to Humber college, High density Residential, Close to Hospital, walking distance to new LRT line. (id:49187)
2612 - 395 Square One Drive
Mississauga (City Centre), Ontario
Fantastic Opportunity To Lease A Brand New 1Bed Condo In The Heart Of Mississauga! Bright And Spacious Unit With Floor To Ceiling Windows, Luxury Kitchen With Quartz Countertop, Stainless Steel Appliances, B/I Oven And Microwave, Bright And Spacious Bedroom Features Double Side Large Windows Enjoy Beautiful City View, High End Laminate Floor Through Out. Super Amenities In The Building. Close To UTM & Sheridan College, Minutes To 403/401 Highway, Steps To Square One, Public Transit, Living Arts Centre, Sheridan College, YMCA, Restaurants And Lots More. Enjoy This Luxurious Living In The City Center, Won't Last Long, Must See!!! (id:49187)
#2003 - 20 Thomas Riley Road
Toronto (Islington-City Centre West), Ontario
Spacious Bright North-West Suite Nestled In The Highly Desirable Dundas & Kipling Ave Neighbourhood Overlooking Fabulous City View. A One-Bedroom Plus One Den Unit With Functional Layout. The Private Balcony To Enjoy Sunshine And Night Scene Of The City All Year Round. High-Floor Home Offering A Quiet Environment. Modern Open-Concept Kitchen With Built-In Storage and Integrated Stainless Steel Appliances. Building Amenities: 24-Hour Concierge, Gym, Exercise Room, Party/Meeting Room, Recreation Room, Theatre, Guest Suites, Visitor Parking, And So Much More. Steps To Subway Station, GO Transit Station, Living Near Sherway Gardens Shopping Mall, Farm Boy High-End Supermarket, Walmart Supercentre, Costco, IKEA, Shoppers, Delicious Restaurants, Cineplex Cineplex Cinema, Starbucks, Bakery, LCBO, Banks, Schools, Tennis Club, Parks, Car Rentals, Hwy 427 & Gardiner Expressway, And So Much More. (id:49187)
288 Celina Street
Oshawa (Central), Ontario
Welcome to this beautifully renovated semi-detached bungalow located in the heart of Central Oshawa. This turn-key home features 3 spacious bedrooms and 2 modern bathrooms, perfect for first-time home buyers, downsizers, or savvy investors.Step into the open-concept kitchen equipped with brand new stainless steel appliances, sleek countertops, and ample cabinetry - ideal for both cooking and entertaining. The bright living space offers a cozy yet modern layout, filled with natural light.Enjoy the private backyard, detached garage, and unfinished basement - ready for your personal touch or additional living space. Close to transit, schools, shopping, parks, and essential amenities - this home offers the perfect blend of convenience and comfort.Don't miss out on this opportunity to own a renovated bungalow in a thriving community. (id:49187)
317 - 35 Tubman Avenue
Toronto (Regent Park), Ontario
Studio Unit With A Very Practical Layout. Floor To Ceiling Windows Makes The Space Bright And Sunny. Integrated Premium Kitchen Appliances. Chance To Live In This Vibrant Neighbourhood. Building Amenities Include: Party Room, Co-Work Space, Arcade, Kids Zone, Outdoor Fitness Area And Yoga Space, Mega Gym, Outdoor Terrace, And More. Photos were taken prior to current occupancy. (id:49187)
2302 - 11 Bogert Avenue
Toronto (Lansing-Westgate), Ontario
No Obstructions, Short Walk To Subway And Close All Amenities, Emerald Park Condo 2+ Den, 2 Bath, 9" Ceiling Height. European Style Cabinets, Easy Access To 401, Parking And Locker Included. (id:49187)
292 Freure Drive
Cambridge, Ontario
Welcome to 292 Freure Drive in desirable West Galt. This well-kept 2 bedroom, 1.5 bathroom lower-level unit offers a bright layout, private entrance, in-suite laundry, and one parking space. Featuring a spacious living area, modern kitchen, and two comfortable bedrooms, this unit provides great function and privacy. Located in a quiet, family-friendly neighbourhood close to parks, trails, schools, and public transit. Minutes to downtown Galt, shopping, restaurants, and quick access to Highway 8 and the 401 for commuters. A clean and convenient place to call home in a great area. (id:49187)
4210 - 88 Harbour Street
Toronto (Waterfront Communities), Ontario
Beautiful 2+1 South West View Condo With A Huge Walk Out Balcony On The Heart Of Waterfront Community. Den Can Be The 3rd Bedroom With Closet. All Bedroom Have Lake-View Floor To Celling Windows. Direct To Path, Subway And Union Station. Amenities Include Concierge, Pool, Gym, Steam Room, Theatre Lounge, Party Room, Lookout Lounge. (id:49187)
42 Brunswick Street
Brampton (Fletcher's Meadow), Ontario
Gorgeous and meticulously maintained 4-bedroom, 3-washroom semi-detached home located in the highly desirable Fletcher's Meadow community. This beautifully designed carpet-free home features two spacious primary bedrooms, making it ideal for modern family living. The home is enhanced with pot lights, Fridge(2025), and laminate flooring in all bedrooms. The second floor offers two full washrooms for added convenience. Freshly painted throughout, this home is truly move-in ready. Enjoy the added bonus of no sidewalk and an extended driveway, allowing for easy parking for up to 4 vehicles. Ideally situated close to Mount Pleasant GO Station, beautiful parks such as Blue Lake Parkette and Whitewash Parkette, and top-rated schools including Worthington PS, McCrimmon MS, and Fletcher's Meadow SS. With easy access to plazas, shopping, and public transit, this home perfectly combines comfort, lifestyle, and convenience. (id:49187)
413 - 3660 Hurontario Street
Mississauga (City Centre), Ontario
A single office space is available in a well-maintained, professionally owned and managed 10-storey office building, located in the vibrant Mississauga City Centre. This unit includes a plumbing line setup, offering great potential for hair or beauty services, with only a sink cabinet needed to complete the setup, making it versatile for various business needs. The prime location offers convenient access to Square One Shopping Centre as well as Highways 403 and QEW. Proximity to the city center offers a considerable SEO advantage when users search for "x in Mississauga" on Google. Additionally, both underground and street-level parking options are available for your convenience (id:49187)
107 Martha Street W
Caledon (Bolton West), Ontario
Welcome to 107 Martha St - a beautifully maintained 3-bedroom home offering spacious, comfortable living in a desirable neighbourhood. This bright and thoughtfully designed residence features 2 full washrooms, and living and dining area, and a functional kitchen with ample storage. The bedrooms are generously sized, providing plenty of room for families or professionals seeking extra space. Enjoy a clean, well-kept home with convenient access to schools, parks, shopping, and transit. Property is also available for sale. A great opportunity for tenants who may wish to explore future ownership. Don't miss this exceptional lease offering! (id:49187)
2313 - 50 Charles Street E
Toronto (Church-Yonge Corridor), Ontario
5 Star Condo Living At Casa Iii, Gorgeous Unit. Located Near Bloor And Yonge And Steps To Subway, Uoft & Ryerson Universities, Shopping, And Dinning! Soaring 20Ft Lobby With State Of The Art Amenities. Including Fully Equipped Gym, Rooftop Lounge, And Outdoor Pool. Beautiful Lakeview Unit! (id:49187)
51 Morningmist Street
Brampton (Sandringham-Wellington), Ontario
Location! Location! Location! one of the desirable location near Trinity common mall and Brampton Transit Route no18 and Gurdwara Nanak Mission 3 Bedroom Freehold Townhouse On A Quite Neighborhood. Comes With Finished Basement! Prime Location! Close To Trinity Common Mall, Bramalea City Center, Hwy 410, Middle, Elementary And High Schools, Public Transit, Parks, and soccer centre. (id:49187)
612 - 2220 Lakeshore Boulevard W
Toronto (Mimico), Ontario
Rarely available three-bedroom, two-washroom corner unit with unobstructed south-west views . The suite features over 900 sq.ft of living space plus 240 sq.ft terrace, 9 ft ceilings, floor-to-ceiling windows, laminate flooring throughout, and an open-concept living and dining area ideal for entertaining. The modern kitchen includes stainless steel appliances, a built-in microwave and dishwasher, and the unit comes equipped with ensuite washer and dryer. One parking spot is included with the unit.Residents enjoy access to an indoor pool, sauna, gym, massage rooms, a rooftop terrace with BBQ areas, and visitor parking. The building is connected to an unbeatable selection of conveniences: Metro, Shoppers Drug Mart, TD Bank, Scotiabank, Starbucks, and multiple restaurants, all located right at the base of the building.Located in the highly sought-after Humber Bay Shores community, this home offers TTC at your doorstep, quick access to the Gardiner Expressway, and is only 15 minutes from downtown Toronto. With shopping, waterfront trails, parks, and urban conveniences all around, this unit provides exceptional comfort and lifestyle in one of the city's most desirable neighbourhoods.Pictures are taken before tenant moved in. (id:49187)
44 Hawkview Boulevard
Vaughan (Vellore Village), Ontario
Don't Miss Out This Fabulous 3 Bedrooms Detached Home To Settle Your Family In Vellore Village W/Amazing Neighbours. Freshly Painted Inside & Outside. $$ Kitchen & Bathrooms Upgrades. Brand-new Flooring & Staircase. Smooth Ceilings with New pot Lights and Ceiling Fixtures. Practical Layout, No Waste Of Space, Massive Windows, Sun-Filled. Master Bedroom with Walk-in Closet. Large Master Washroom with 4-pc Ensuite. 2nd Floor Balcony Walk-Out From 3rd Bedroom. Finished Basement. Direct Access To Home From Garage.Coveted Location, Heart Of Vaughan, Close To Everything. Good School District, Vaughan Mills, Wonderland & So Much More! Meticulously Maintained! Enjoy Time W/ Family In The Fully Fenced Backyard, You Will Fall In Love With This Home! (id:49187)
44 Hawkview Boulevard
Vaughan (Vellore Village), Ontario
Don't Miss Out This Fabulous 3 Bedrooms Detached Home To Settle Your Family In Vellore Village W/Amazing Neighbours. Freshly Painted Inside & Outside. $$ Kitchen & Bathrooms Upgrades. Brand-new Flooring & Staircase. Smooth Ceilings with New pot Lights and Ceiling Fixtures. Practical Layout, No Waste Of Space, Massive Windows, Sun-Filled. Master Bedroom with Walk-in Closet. Large Master Washroom with 4-pc Ensuite. 2nd Floor Balcony Walk-Out From 3rd Bedroom. Finished Basement. Direct Access To Home From Garage.Coveted Location, Heart Of Vaughan, Close To Everything. Good School District, Vaughan Mills, Wonderland & So Much More! Meticulously Maintained! Enjoy Time W/ Family In The Fully Fenced Backyard, You Will Fall In Love With This Home! (id:49187)
22 Thomson Road
Simcoe, Ontario
Welcome to 22 Thomson Road — a rare opportunity in one of Simcoe’s most desirable neighbourhoods. Surrounded by beautiful homes, mature trees, and peaceful streets, this raised-ranch brick home is ready for someone with vision to bring it back to life. The Open and bright layout offer incredible potential. The main floor features cathedral ceilings in the living area, a dedicated dining room for family meals, and three generously sized bedrooms. The lower level adds even more space with a large rec room complete with a cozy wood-burning fireplace, a 4th bedroom, and a second bathroom—ideal for extended family, guests, or future in-law potential. Step outside to a charming backyard framed by mature trees and a comfortable deck where you can enjoy quiet mornings or evening downtime. Whether you’re a handyman, investor, or a buyer looking to transform a property into your dream home, this is a fantastic chance to create something special in a highly sought-after Simcoe neighbourhood. Bring your ideas and make 22 Thomson Road shine once again. (id:49187)
1002 - 101 Queen Street
Ottawa, Ontario
Welcome to the reResidences: the city capitals most exclusive & sought after luxury condo residence right near Parliament Hill & INCLUDES FULLY FURNISHED + PARKING SPOT + STORAGE LOCKER. Inside this large 1 bed model you will find a very modern, clean and bright feel with 10' ceilings, floor to ceiling windows, stunning light flooring, a custom designed kitchen featuring; modern grey cabinetry, quartz counters, large island with: breakfast bar, built in microwave & pot drawers. Condo also features: in-suite laundry, sun filled bedroom, open concept main area & spa-like bathroom with stunning upgraded finishes & large tub/shower combo. The luxury continues into the building with: a concierge services (tailor, dry cleaner, driver, housekeeper) Amenities include Fitness Centre, Sauna, Theatre, Games and Party Room, Pet Spa, Car Wash Bay & the Sky Lounge. Location Steps away from Parliament Hill, The Byward Market, NAC, LRT station. Parking P5 #24 Locker is P4 #50 (id:49187)
12 Fairway Heights Crescent
Markham (Bayview Fairway-Bayview Country Club Estates), Ontario
Welcome to 12 Fairway Heights Cres in the prestigious Bayview Fairways community. Backing directly onto the world-class Bayview Golf & Country Club, this meticulously maintained and upgraded home offers the perfect combination of elegance, privacy, and lifestyle. Step into a luxuriously finished, chef-inspired kitchen featuring custom cabinetry, premium granite countertops, and a large central island with a garbage disposal. Outfitted with top-of-the-line stainless steel appliances, a built-in wine cooler, and a sleek ice maker, this space is as functional as it is stunning. Every detail has been carefully selected to deliver both function and elegance. Comprehensive enhancements include a newer roof, newer AC, updated second level 4 bedrooms with two ensuite washrooms. Wide driveway with double garage accommodates up to 8 vehicles. Exclusive Golf Course Lifestle! Just steps from Bayview Golf & Country Club, one of Canada's premier private golf courses, designed by renowned architect Robbie Robinson. Residents enjoy access(with membership) to a Championship-18 hole course, a luxurious clubhouse, tennis courts, fitness centre, and a vibrant social community. Whether you're looking to move in, or build your dream home on a coveted property with unobstructed southern vistas and breathtaking panoramic views of the championship golf course, this property delivers exceptional value and unmatched lifestyle appeal. (id:49187)
79 Wellspring Avenue
Uxbridge, Ontario
Welcome To This Stunning Detached Home In The High Demand Oak Ridges Area. 4 Br + 4 Bath fabulous model home has About total 3800Sqft ( Excluded. half Finished Bsmt.) and Located In A Peaceful Neighborhood Surrounded By Custom Build Homes. This Home Comes With 10 ' Ft Ceiling On The Main Fl, 9 ' Ft Ceiling 2nd Fl & Bsmt, Smooth Ceiling Throughout. Private/Semi Ensuite With Stone Counter For All Baths. Do Not Miss Out This Opportunity To Live in Your Dream Home! (id:49187)
533 - 20 Meadowglen Place
Toronto (Woburn), Ontario
Best Priced Unit, Best Building, Best Location....Indulge in the epitome of Scarborough living in this stunning 1-bedroom condo, where modern sophistication meets effortless convenience.Nestled in one of the area's most coveted communities, this thoughtfully designed unit boasts an airy open-concept layout, bathed in naturallight. The sleek kitchen is a culinary haven, featuring stainless steel appliances, quartz countertops, and ample storage. Unwind on your privatebalcony, the perfect retreat to soak in the views. Inside, enjoy the spacious bedroom with a built-in closet and the ease of in-suite laundry. Plus,you'll have access to a storage locker on the same level for added convenience. This condo doesn't just offer a place to live-it offers a lifestyle.With 24-hour concierge service, a state-of-the-art fitness centre, yoga room, rooftop terrace with BBQs, and a party room, luxury is at yourfingertips. Secure, modern, and meticulously maintained, the building is your urban oasis.Situated minutes from Scarborough Town Centre, you'llenjoy seamless access to top-tier shopping, dining, and entertainment. Transit options are abundant with TTC service and quick connections toHighway 401. Plus, it's a stone's throw from U of T Scarborough, Centennial College, lush parks, and trails. Don't miss the chance to lease thisbeautifully maintained gem in a prime location. (id:49187)
Basement - 17 Brewton Road
Toronto (Woburn), Ontario
Beautiful Recently Renovated 2 Bedroom, 1 Bathroom Basement Unit For Rent. Entire Unit Has Been Newly Renovated. Complete Privacy WithPrivate Entry. Steps Away From Ttc, Groceries And Schools. Minutes From Centennial College And UofTsc. (id:49187)
1701 - 35 Parliament Street
Toronto (Waterfront Communities), Ontario
Perfect for students or professionals seeking a stylish, functional home in one of Toronto's most desirable urban communities. Experience modern downtown living at its finest in this brand-new, never-lived-in studio at The Goode Condos by Graywood Developments, located at the gateway of Toronto's iconic Distillery District. Perfectly positioned next to George Brown College, the future Ontario Line Corktown Station, driving distance to U of T. Step inside to a bright, East View, thoughtfully designed layout featuring: 9 ft ceilings & floor-to-ceiling thermally insulated windows for maximum natural light. Wide-plank laminate flooring throughout. Modern European-inspired kitchen with integrated/built-in Fulgor Milano appliances: 24" smooth-top cooktop, stainless steel convection wall oven, integrated fridge/freezer, B/I dishwasher & exterior-vented microwave. Quartz countertops + matching slab backsplash for a clean, contemporary look. Sleek 4-piece spa-inspired bathroom with quartz vanity, porcelain tiles & deep soaker tub. Energy-efficient front-load washer & dryer. Large private balcony (approx. 100 sq ft) with open, unobstructed city views. ideal for relaxing, working from home, or taking in sunrise views. Five-Star Building Amenities: Outdoor rooftop swimming pool with city & lake views. Fully equipped fitness centre + yoga studio. Co-working & meeting lounges. Party room, gaming area & BBQ terrace. Outdoor landscaped gardens. 24-hour concierge. Steps to Distillery District shops, restaurants, cafés & art galleries, St. Lawrence Market & Harbourfront trails, Scotiabank Arena, Union Station & lakeside parks, TTC streetcar at your doorstep, Minutes to DVP & Gardiner Expressway, Upcoming Ontario Line provides future direct subway access. (id:49187)
1528 Knareswood Drive
Mississauga (Lorne Park), Ontario
Rare Gem in Lorne Park Don't Let It Slip Away! This Lorne Park stunner is a one-of-a-kind find in one of Mississaugas most coveted neighborhoods. Imagine a bright, spacious bungalow sitting on a huge 91 x 191 ft lot perfect for expanding, crafting your dream custom build, or simply enjoying as it is. The layouts spot-on for comfortable, single-level living, with large, sunlit rooms and a beautifully finished basement thats as inviting as it gets. You are nestled on a serene, tree-lined street, yet just a quick drive from the QEW for stress-free commutes. Plus, you are only minutes from the lake, gorgeous parks, trails, and the vibrant Port Credit Village.Families, you'll love this one its close to top-ranked Lorne Park Secondary School, a consistent star in Peel Region. Investors, the potential in this prime spot is hard to beat. please refer to the attached documents for the room measurements and floor plan. (id:49187)
187 Park Drive
Whitchurch-Stouffville (Stouffville), Ontario
Beautiful 3-Bedroom Freehold Townhome in the Heart of Stouffville! Nestled in a quiet enclave on one of Stouffville's most desirable streets, this charming townhome offers comfort, convenience, and modern updates. Enjoy walking distance to Historic Downtown Stouffville, Memorial Park, and the new community centre, giving you easy access to shops, restaurants, and local amenities. The home features new premium flooring throughout, a new furnace (2022), and a serene backyard backing onto lush greenspace and walking trails-perfect for gardening, relaxation, or pets. Bright and spacious living areas provide an inviting atmosphere ideal for families, first-time buyers, or downsizers seeking a condo alternative without monthly fees. Close to top-rated schools, parks, and public transit. A truly move-in-ready home with flexible closing available! (id:49187)
533 - 20 Meadowglen Place
Toronto (Woburn), Ontario
Indulge in the epitome of Scarborough living in this stunning 1-bedroom condo, where modern sophistication meets effortless convenience. Nestled in one of the area's most coveted communities, this thoughtfully designed unit boasts an airy open-concept layout, bathed in natural light. The sleek kitchen is a culinary haven, featuring stainless steel appliances, quartz countertops, and ample storage. Unwind on your private balcony, the perfect retreat to soak in the views. Inside, enjoy the spacious bedroom with a built-in closet and the ease of in-suite laundry. Plus, you'll have access to a storage locker on the same level for added convenience. This condo doesn't just offer a place to live-it offers a lifestyle. With 24-hour concierge service, a state-of-the-art fitness centre, yoga room, rooftop terrace with BBQs, and a party room, luxury is at your fingertips. Secure, modern, and meticulously maintained, the building is your urban oasis.Situated minutes from Scarborough Town Centre, you'll enjoy seamless access to top-tier shopping, dining, and entertainment. Transit options are abundant with TTC service and quick connections to Highway 401. Plus, it's a stone's throw from U of T Scarborough, Centennial College, lush parks, and trails. Don't miss the chance to lease this beautifully maintained gem in a prime location. (id:49187)
30 Clarence Street
Brampton (Downtown Brampton), Ontario
Gorgeous Downtown bungalow with great curb appeal and renovated from top to bottom on a huge 170+ deep lot. Featuring a separate side door entrance to a professionally finished lower level with combination laundry/ kitchenette set up. Large lower-level family room/ above grade windows, space for a potential bedroom and a fully finished bathroom with extra large separate shower. Main level includes an upgraded kitchen with ample expresso tone cabinet, glass display cabinets, breakfast bar, upgraded stainless steel appliances, neutral ceramic tiles. Open concept living room with pickled tone wood flooring, sun filled bay window, two spacious bedrooms/strip hardwood, large window, W/O to patio/California shutters. Large upgraded main bath with separate shower stall, custom soaker tub, espresso tone vanity and medicine cabinet. Pot lighting, single detached garage, beautifully landscaped private oasis with many perennials, shrubs, shade trees and hardscaping. Walking distance to our downtown Gage Park, Cafe's, shopping, Go-Transit. Truly a must see! (id:49187)
44 Moldovan Drive
Brampton (Sandringham-Wellington), Ontario
Welcome to 44 Moldovan Drive-a rare and exceptional family home offering a professionally finished walk-out basement, stunning ravine views, and incredible living versatility. Nestled in one of Brampton's most desirable and peaceful neighborhoods, this beautifully maintained original-owner property exudes true pride of ownership at every turn. Thoughtfully cared for and upgraded over the years, it offers both timeless elegance and modern convenience.Boasting 4 generous bedrooms above grade along with 2 additional bedrooms in the bright walk-out basement, this home is perfect for large or multi-generational families. The basement features two separate rental-ready layouts, offering huge rental potential and outstanding income opportunities. With its own private entrance, landscaped garden walk-out, cold room, and direct access to the second-floor deck, the lower level serves as an ideal in-law suite, guest area, or income-generating space.Inside, the main floor welcomes you with a grand living room featuring a soaring two-storey ceiling, dramatic oversized windows, and a warm fireplace that creates an inviting ambiance for gatherings and everyday living. The spacious elevated deck off the main level is perfect for outdoor dining, entertaining friends, or simply unwinding while overlooking the serene and lush ravine-your own tranquil retreat right at home.Conveniently located near top-ranked schools, major shopping plazas, parks, trails, public transit routes, hospitals, and quick access to Highway 410, this home provides everything a growing family needs within minutes. The perfect blend of functionality, natural beauty, and prime location, 44 Moldovan Drive is a rare find offering space, comfort, and exceptional future potential.Don't miss the opportunity to experience the true charm and value of ravine living-this is the one you've been waiting for! (id:49187)
282303 Concession 4-5 Road
East Luther Grand Valley, Ontario
Immaculately Kept (( Custom Built Bungalow On .99 Acre Lot )) Featuring: Country Bungalow With Cozy 4 Bedroom, Double Garage, Heated Floors, Custom Kitchen/ Granite Counters, Upgraded Light Fixtures, Fireplace, S/S Appliances, Huge Island, Professionally Interlocked, 2 Km North Of Grand Valley. The Privacy You Want And The Proximity To Amenities You Need. This Property Has A Well, Septic, And Is Within Walking Distance Of The Grand River. Don't Miss!!! (id:49187)
4711 - 55 Mercer Street
Toronto (Waterfront Communities), Ontario
Welcome to 55 Mercer Condos, where contemporary design meets city comfort! This one year new South East LAKE &CN Tower VIEW corner unit has 2 bedrooms, 2 bathrooms, laminated flooring, large windows, 9' ceilings, and a modern kitchen with quartz countertops and built-in appliances. Enjoy 18,000 sq. ft. of amenities, including an outdoor fitness and basketball court, BBQs, fire pits, a dog walking area, and a 24-hour fitness center with PELOTON bikes. Located in the Entertainment District, it's steps from Union Station, the Financial District, and the waterfront, with dining, shopping, and entertainment options nearby. Experience the iconic skyline of Toronto from the comfort of your home, with the majestic CN Tower and the bustling Rogers Centre just a stone's throw away. (id:49187)
5080 Pinedale Avenue Unit# 902
Burlington, Ontario
Welcome to one of Burlington’s most sought-after condominium communities, offering exceptional comfort, security, and convenience in a prime location. This beautifully updated 2-bedroom, 2-bath suite features 1,222 sq. ft. of bright, open-concept living space with new flooring, fresh paint, crown moulding, and expansive windows that fill the home with natural light. The spacious living and dining areas access an enclosed balcony with sweeping east-facing views of Lake Ontario and the Burlington skyline, creating the perfect extension of your living space. The bright renovated kitchen offers stainless steel appliances, ample cabinetry, updated hardware, tile flooring, and a clean, functional layout ideal for everyday cooking or entertaining. The generous primary bedroom includes an oversized close, 4-piece ensuite bath, and access to a sunroom that makes an excellent reading nook or home office. A second large bedroom, full bath, in-suite laundry, and two underground parking spaces add comfort and practicality. Residents enjoy an impressive list of amenities including an indoor pool, sauna, exercise room, library, media room, party room, games room, car wash bay, outdoor BBQ area, visitor parking, and beautifully maintained grounds. Condo fees cover building insurance, cable TV, high-speed internet, water, landscaping, snow removal, parking, and all common area facilities. This unbeatable location places you steps to Appleby GO Station, Fortinos, Longo’s, major shopping plazas, restaurants, cafés, medical centres, Bateman Community Centre and Library and the waterfront’s scenic parks and trails, with quick access to the QEW, 403, and 407. Families will appreciate proximity to top-rated schools including Frontenac PS, Pineland (French Immersion), Nelson HS, Ascension CES, and Assumption CSS. A perfect opportunity for downsizers, first-time buyers, or anyone seeking move-in-ready living in a quiet, well-managed community close to every convenience Burlington offers. (id:49187)

