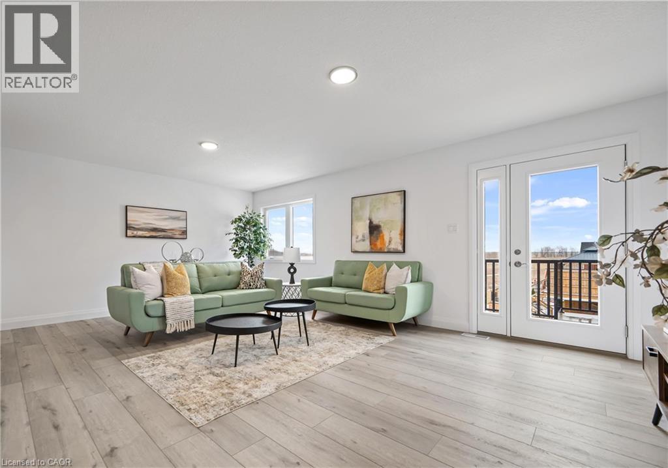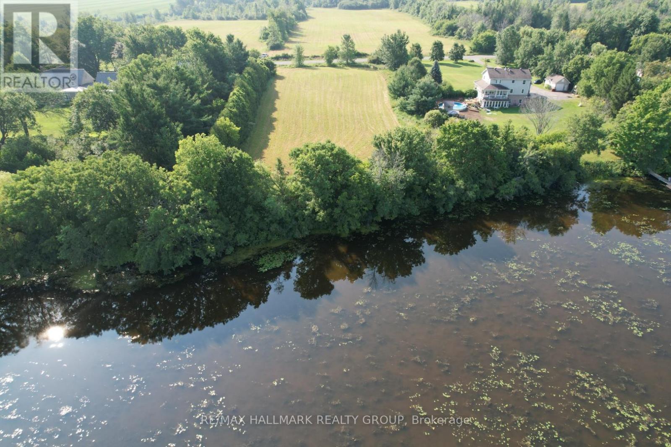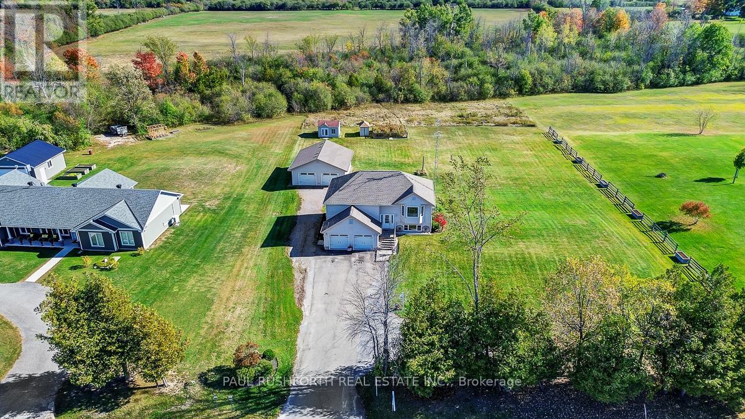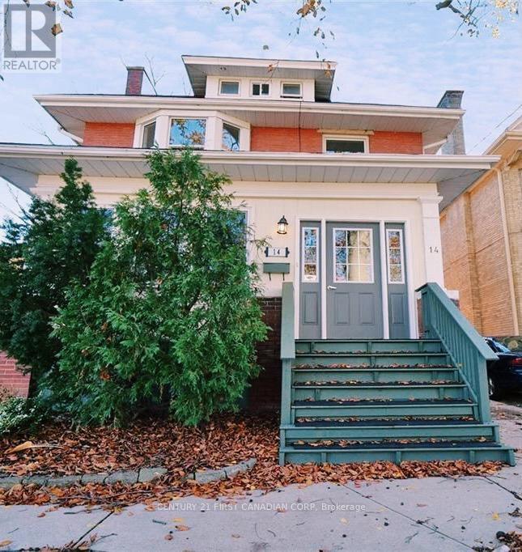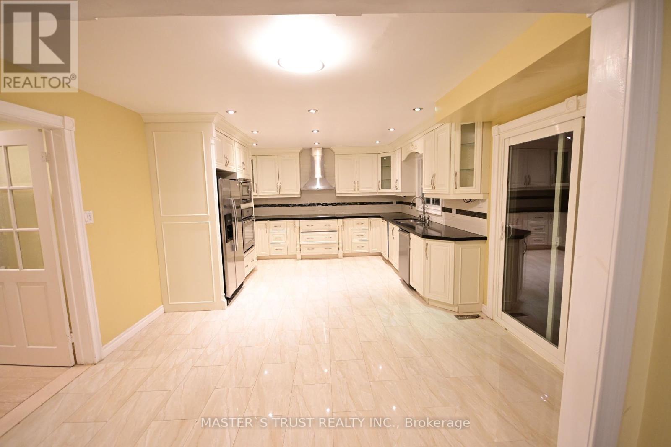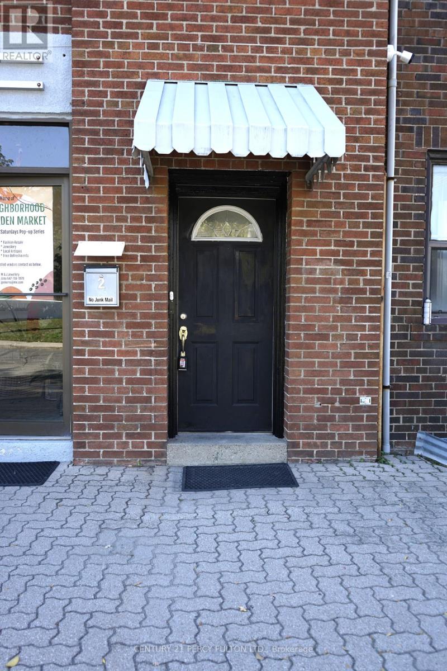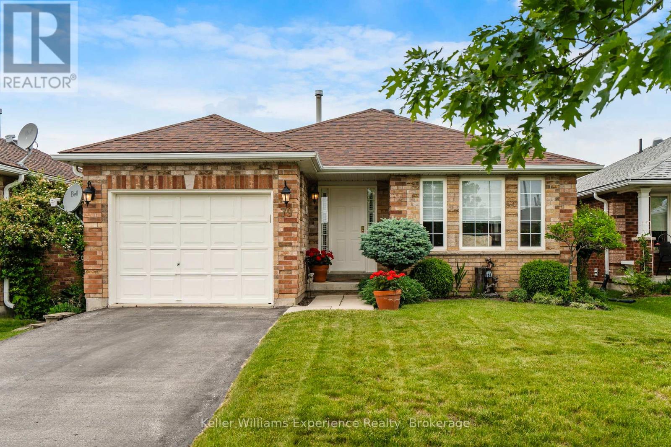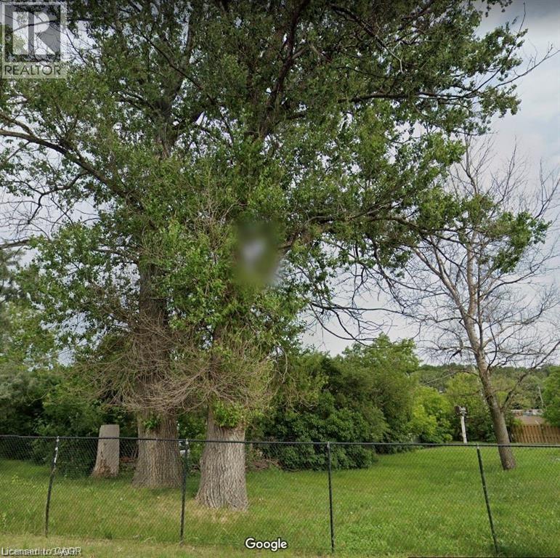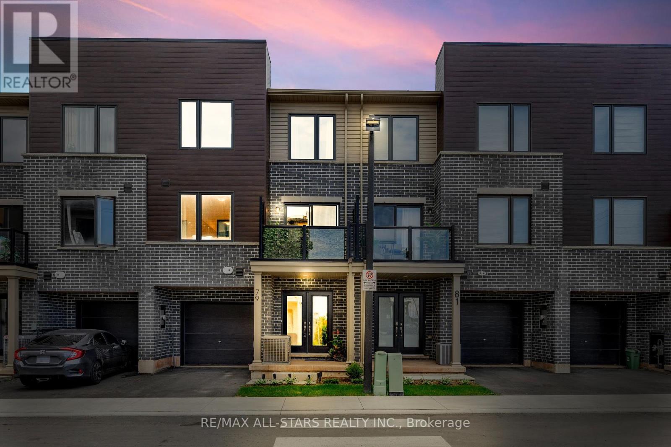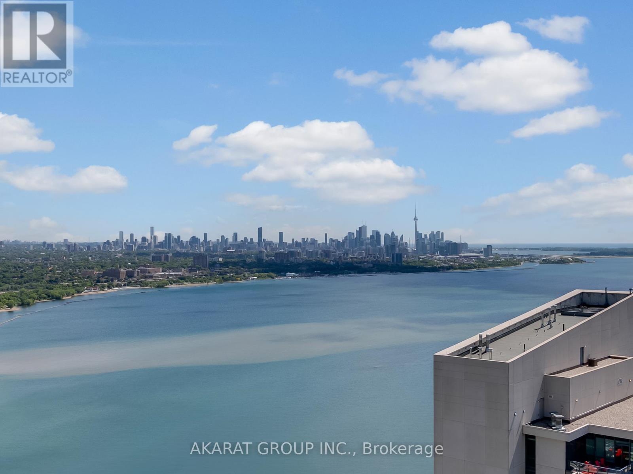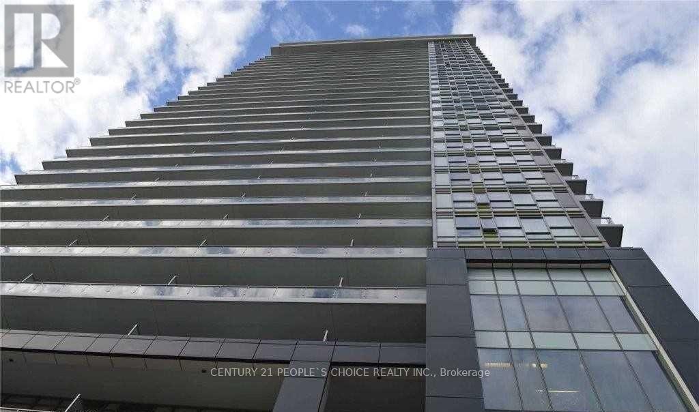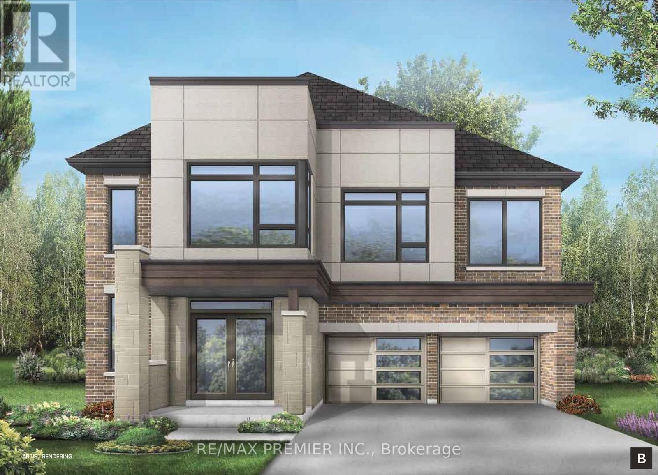182 Bridge Crescent Unit# 7
Minto, Ontario
Live in luxury for less! You can own this beautiful fully legal 3+1 bdrm townhome with W/O bsmt apt & live in main unit for under $1,500/mth including utilities, insurance & taxes! With potential rental income from the lower suite covering up to $300,000 worth of mortgage payments, this is your chance to enjoy premium living without premium price tag. Perfect for couples or young professionals priced out of major urban markets, this move-in-ready home delivers modern design, quality & incredible value in one of Palmerston’s most desirable communities. Built by WrightHaven Homes this home offers over 2300sqft of finished living space across 2 independent units. Main floor is bright & open W/wide plank vinyl flooring, oversized windows & calming neutral palette. Kitchen W/granite counters, soft-close cabinetry & S/S appliances with breakfast bar ideal for casual dining & entertaining. Separate dining room with W/O to private front balcony & living room that opens to a second rear balcony gives you 2 beautiful spaces to enjoy the outdoors. Upstairs are 3 bdrms including generous primary suite with W/I closet & ensuite W/glassenclosed shower. A second full bath & upper-level laundry round out the space. Fully legal bsmt apt features its own entrance, kitchen W/granite counters & S/S appliances, laundry, 3pc bath & W/O to private patio—perfect for generating monthly rental income. Backing onto scenic trails & surrounded by quiet streets this location offers the best of small-town life W/access to big-city conveniences. Palmerston is a growing connected community where neighbours wave, shops & restaurants are around the corner & local employers like Palmerston Hospital & TG Minto support strong economic stability. With access to Listowel, Fergus, Guelph & KW commuting is easy but the value here is unmatched. If you’re looking for modern living, rental income & room to grow without sacrificing style or location, this property might be the smartest move you’ll ever make. (id:49187)
Lot 17 River Road
North Grenville, Ontario
RARE and Stunning WATERFRONT Building LOT! This 1.79-acre property is located along one of the most desirable stretches of the Rideau River, offering approx. 35 km of lock-free boating between Burritts Rapids and Manotick. With frontage on scenic River Road, popular for cycling and leisurely drives. This lot enjoys a prime location just 7 minutes from Kemptville, 13 minutes from Merrickville, and 30 minutes from the 416/417 split in Ottawa. Ready for your DREAM Waterfront Home! This rural-designated lot offers privacy, with a tall cedar wall to the east and mature trees to the west. While the water is shallow, its well-suited for a pontoon or small outboard boat. Don't miss this rare opportunity to own a piece of paradise on the Rideau! (id:49187)
1293 Drummond 1 Concession
Drummond/north Elmsley, Ontario
A beautiful, raised bungalow with a walk out basement that blends modern comfort with country calm! Set on a lovely, tree-framed 1 acre lot just minutes from Historic Perth, this 3+1 bedroom, 3-bath home offers the kind of space and lifestyle that are hard to find. The open-concept main floor feels bright and connected, with a stylish kitchen featuring granite counters and a large island that makes cooking and gathering effortless. Step out onto the back deck and unwind while the sun sets over your peaceful yard it's the kind of spot made for quiet evenings or weekend barbecues with friends. The fully finished lower level adds even more living space, with a versatile family room and an extra bedroom or home office. A heated attached two-car garage keeps daily life convenient year-round, while the massive 32' x 28' detached garage is a dream for anyone with hobbies, tools, or toys to store. With easy access to snowmobile and ATV trails, this is a property where work, play, and relaxation all fit together seamlessly. A rare opportunity for anyone craving room to breathe, a connection to nature, and a home that feels as welcoming as it is practical. Heated with natural gas, low annual cost, excellent high-speed internet - and an outdoor parking for an RV with a power hook up! This home has been so thoughtfully cared for, and you can feel it the moment you pull up the drive everything about it just feels right. It's one of those places that instantly feels like home, and it's even better in person. Roof 2024, Furnace 2023, A/C 2023. (id:49187)
14 Craig Street
London South (South F), Ontario
Welcome 14 Craig Street! This beautiful brick 2 storey home features approx 2,644 Sq Ft and is located in the desirable Wortley Village. The main floor is nicely finished and includes a bright and spacious living room with traditional wood fireplace, separate dining room, and a large kitchen with loads of counter space and storage. The second level offers three good sized bedrooms and a renovated 3 pc bathroom. The top floor offers two additional bedrooms, with exterior access via a fire escape. The basement is finished with exterior access, a bedroom, full bathroom, laundry, and storage. The basement flooring was replaced and wet bar finished in 2022. Full house has been freshly painted, plumbing updated, both bathrooms finished with new bathtubs and toilets. New sunroom also freshly painted in 2023. Located within walking distance to all the shopping and amenities. Easy access to public transit, Downtown London, Western University, and Fanshawe College. Perfect opportunity to to own this investment property or live in! (id:49187)
65 Farmstead Road
Toronto (St. Andrew-Windfields), Ontario
Easy Access To 401/404/DVP, Minutes To Ttc, Go Train, Bank, Restaurants, Church, Groceries, Parks. One Bus To Yonge Subway. Private Driveway And Garage, Hardwood Floor Thru-Out, Spacious Kitchen, Large Living Room And Dining Room, Central A/C. Top School York Mills CI Zone. (id:49187)
2 - 461 Eglinton Avenue E
Toronto (Mount Pleasant East), Ontario
This Inviting Apartment Offers A Great Mix Of Comfort And Charm In One Of Toronto's Most Sought-After Neighbourhoods. Enjoy Spacious Bedrooms, Hardwood Floors Throughout, And A Bright, Open Layout That Feels Warm And Welcoming. The Kitchen Has Been Refreshed With New Quartz Countertops, White Shaker Cabinets And Modern Touches. Other Updates Throughout The Home Make It Move-In Ready Yet Full Of Character. Step Outside To The Commmon Area Patio Oasis Perfect For Lounging Or Enjoying Your Morning Coffee. Take Advantage Of One Convenient Parking Spot. Just A Short Walk To Shops, Cafes, And Transit Along Bayview And Mount Pleasant, This Location Truly Has It All! (id:49187)
79 Sun King Crescent
Barrie (Innis-Shore), Ontario
Bright, welcoming, and move-in ready this beautifully maintained home offers the perfect blend of comfort and function in one of South Barrie's most desirable neighbourhoods. With four spacious bedrooms, two full bathrooms, and a professionally finished basement, this home is ideal for first-time buyers, downsizers, or investors. Inside, youll find large, inviting rooms with gleaming hardwood floors and a fresh coat of paint that adds warmth and modern appeal. The eat-in kitchen features sliding doors that lead to a generous deck and a beautifully landscaped backyard perfect for outdoor entertaining or relaxing with family and friends. This property has been thoughtfully updated over the years, with a new roof installed in 2018 and a furnace replaced in 2021. The driveway can easily be widened to accommodate up to four cars, adding extra convenience for growing families or visiting guests. Located just minutes from highly rated schools, shopping, restaurants, and parks, this home truly exudes pride of ownership. Whether you're starting out, scaling down, or investing in a solid family-friendly location, 79 Sun King Crescent is a must-see (id:49187)
401 & 407 Ontario Street
Sudbury, Ontario
Residential R2-3 zoned lot waiting for you conveniently located to tons of amenities. Drive by and see for yourself. (id:49187)
79 Dryden Lane
Hamilton (Mcquesten), Ontario
Experience the perfect blend of style, comfort, and low-maintenance living in this beautifully designed 3-storey condo townhome - ideal for first-time buyers, downsizers, or savvy investors. Nestled in a sought-after Hamilton neighbourhood, this home offers unbeatable convenience just minutes from the Red Hill Valley Parkway, with quick access to the QEW, 403, and 407. Enjoy nearby trails, parks, schools, shopping, and the scenic shores of Lake Ontario - all just a short drive away. Step inside through double front doors into a spacious foyer featuring double closets, inside garage access, and a utility/storage room. The main level boasts a sun-filled open-concept layout with a stylish kitchen complete with stainless steel appliances and an eat-in island, a bright dining area, and a generous living room with walk-out to a private, updated balcony - perfect for morning coffee or evening BBQs. Upstairs, you'll find two well-appointed bedrooms, including a bright and spacious primary, along with a 4-piece bathroom and convenient upper-level laundry. This home checks all the boxes - modern design, functional layout, and an unbeatable location close to highways, trails, shops, restaurants, and more. Whether you're looking to move in or invest, 79 Dryden Lane offers the lifestyle and value you've been waiting for. (id:49187)
4603 - 70 Annie Craig Drive
Toronto (Mimico), Ontario
Outstanding investment and lifestyle opportunity at Vita on the Lake, an elegant waterfront residence in the heart of Humber Bay Shores. This bright and modern 1 Bedroom + Den, 2 Bathroom suite on the 46th floor showcases spectacular, unobstructed views of Lake Ontario and the Toronto skyline. With no rent control, it offers a great chance for investors to maximize rental potential, while owners will appreciate the thoughtfully designed layout featuring 9-foot ceilings, wide-plank flooring, quartz countertops, stainless steel appliances, and a spacious balcony that extends the living space. The 56-storey building provides top-tier amenities including a fitness centre, yoga studio, sauna, outdoor saltwater pool, rooftop BBQ terrace, guest suites, secure underground parking, pet wash station, and 24-hour concierge. Perfectly positioned near waterfront trails, parks, cafes, and transit, this suite combines the best of nature and city livingideal for investors, professionals, or downsizers seeking modern luxury by the lake. (id:49187)
3209 - 360 Square One Drive
Mississauga (City Centre), Ontario
Penthouse With Spectacular 32th Floor View - Clean and Bright In Daniels Limelight North Tower. A Large 116sqft Balcony Plus 10ft Ceiling Add To The Spacious Penthouse Feel. Steps To Square One Shopping, Bus Terminal (Mi Way & GO Transit), Library, YMCA, Sheridan College, Living Arts, Celebration Square & Everything City Centre Offers. **EXTRAS** Everything You Need! Tenant To Pay For Electricity & Hydro (id:49187)
215 Fallharvest Way
Whitchurch-Stouffville (Stouffville), Ontario
The Williams Model in Stouffville offers over 3,200 sq.ft of elegant living in a 40' detached all-brick design. Featuring 5 bedrooms, 3.5 bathrooms, and timeless hardwood flooring this home is defined by quality and comfort. The main floor showcases 10-ft ceilings, expansive principal rooms, and a family room with fireplace, while the chef's kitchen with breakfast area is equipped with upgraded cabinetry and premium Kitchen Aid appliances. Upstairs, 9-ft ceilings, a convenient laundry room, and a luxurious primary suite with dual walk-in closets and a spa-like ensuite complete the home. With a thoughtful layout and upscale finishes throughout, this residence offers both sophistication and functionality (id:49187)

