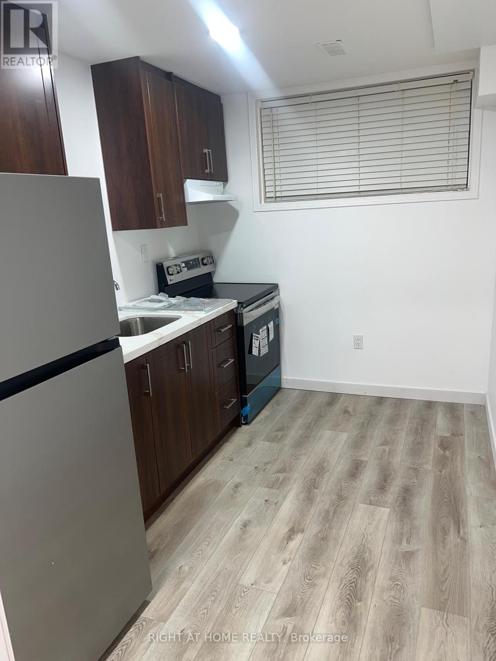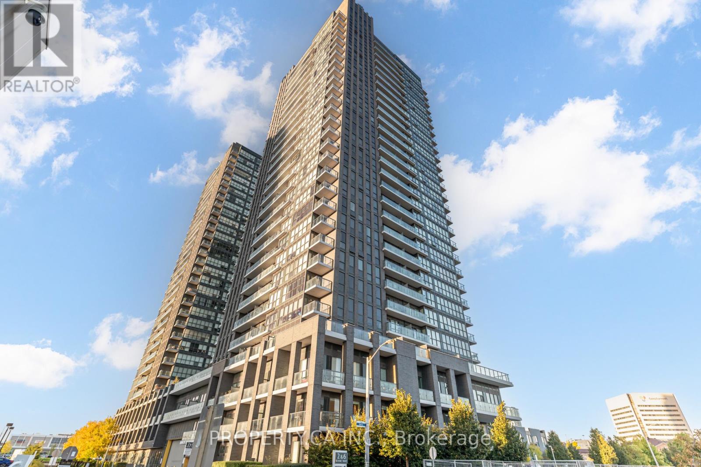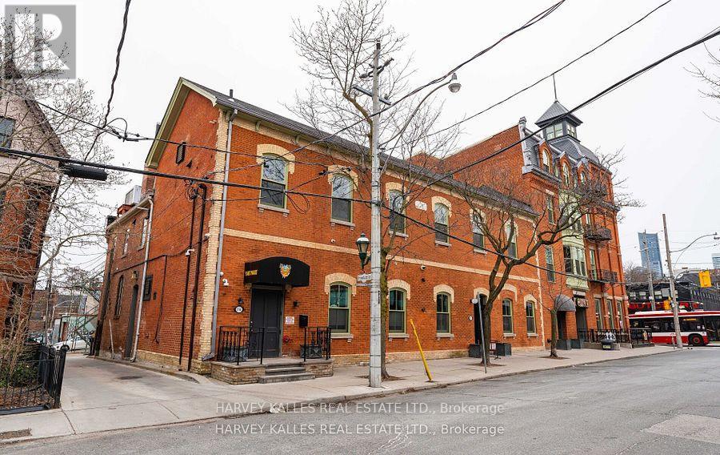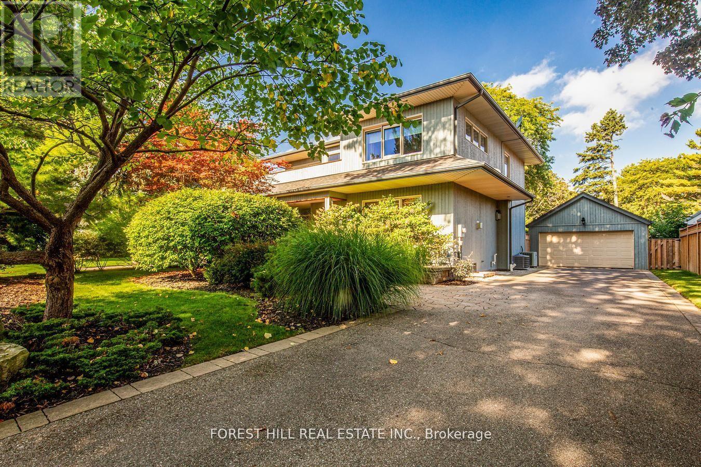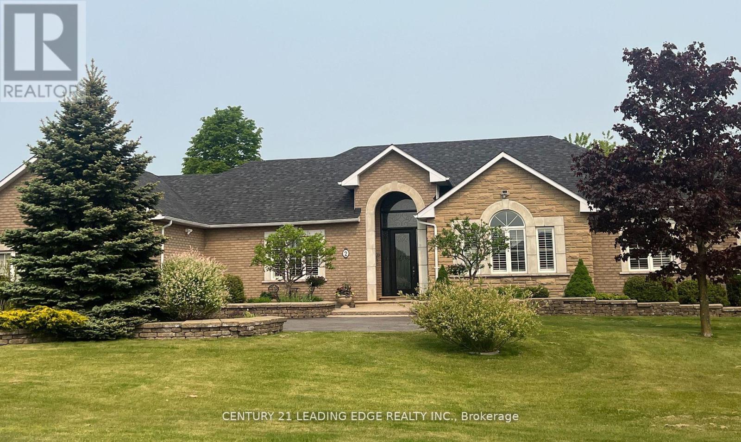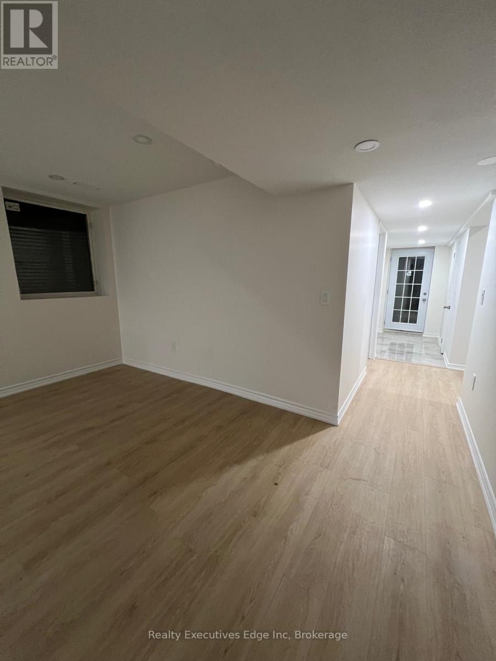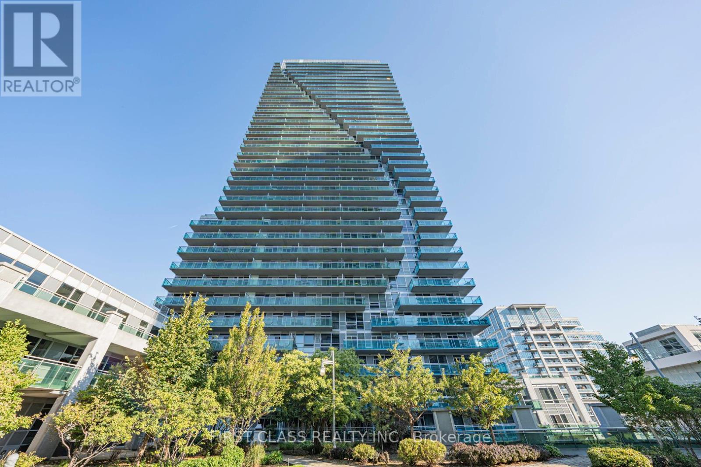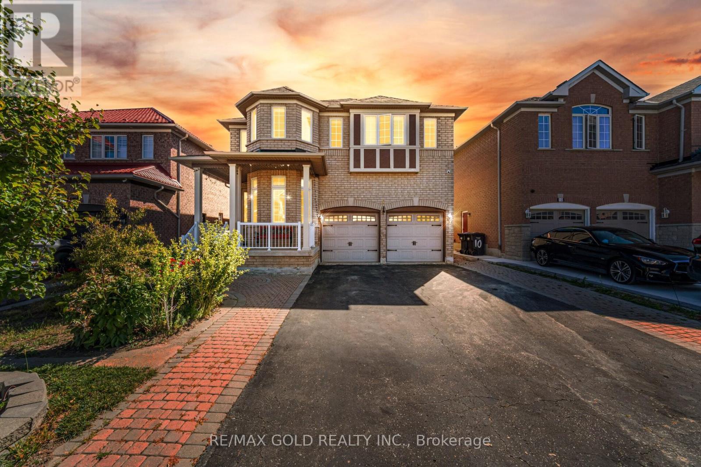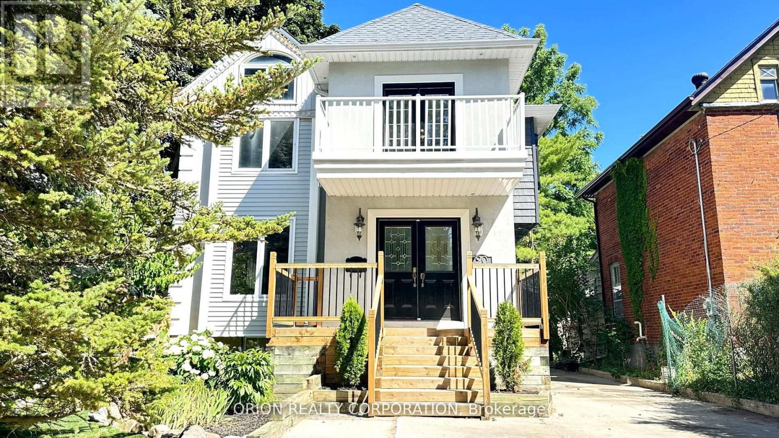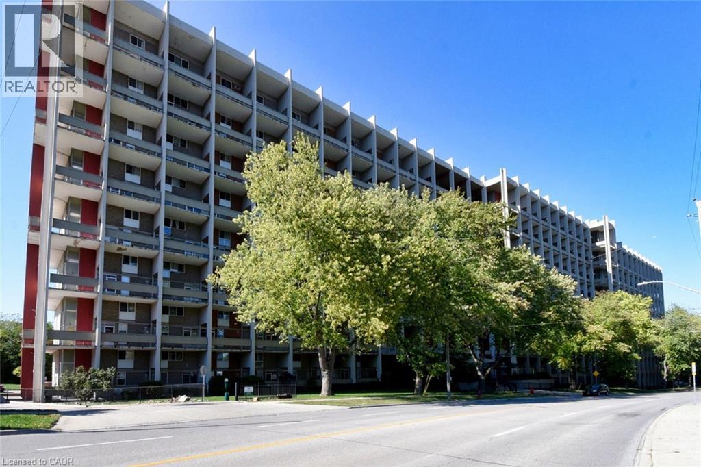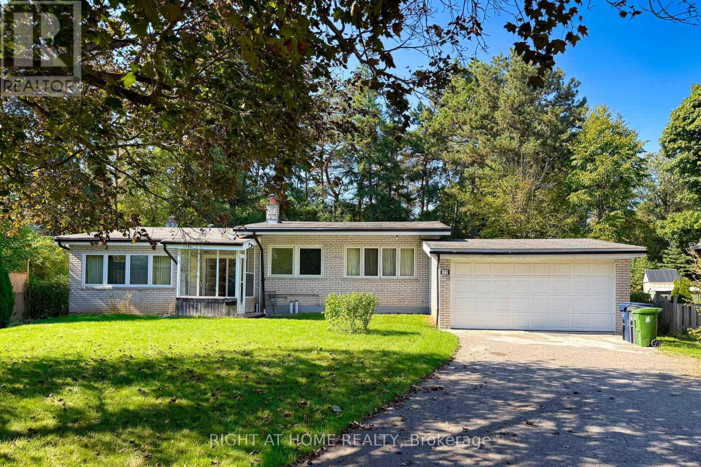Unknown Address
,
Newly renovated 1-bedroom basement apartment with shared laundry. Features brand new modern bathroom, kitchen and new laminate flooring throughout. Conveniently located near schools, parks, shopping, and transit. Shared entrance/foyer. Upstairs unit has a private locked door at the top of the stairs, and the basement unit has a private locked door down the stairs. Both units are completely private and secure. (No Parking). (id:49187)
1101 - 2 Sonic Way
Toronto (Flemingdon Park), Ontario
Welcome to Sonic Condos! This stylish 1+1 bedroom, fully furnished suite offers a bright open-concept layout with floor-to-ceiling windows and modern finishes throughout. The versatile den is perfect for a home office or guest space. Enjoy a sleek kitchen with stainless steel appliances, in-suite laundry, and a private balcony with city views. Residents have access to premium amenities including a fitness centre, yoga room, party lounge, rooftop terrace with BBQs, guest suites, and 24-hr concierge. Conveniently located at Eglinton & Don Mills, steps from the upcoming LRT (Hazel McCallion Line), Ontario Science Centre, Shops at Don Mills, and quick access to the DVP/404. Dont miss out on this move in ready unit! (id:49187)
2nd Fl. - 51a Winchester Street
Toronto (Cabbagetown-South St. James Town), Ontario
Historic art deco, landmark bar/restaurant dating back to the turn of the last century. Located on the 2nd floor with street level entrance. Full kitchen (walk in cooler), original 20 ft. Bar " speak easy style ". High vaulted ceilings, hardwood floors, raised stage, coat check & more!!! Truly functional space in a beautiful building. 3 washrooms, original art deco details throughout. Great for private club atmosphere. (id:49187)
193 Lakewood Drive
Oakville (Co Central), Ontario
South Of Lakeshore! Welcome to This Beautifully Designed Custom Residence In A Spectacular Neighbourhood Of Large Lots And Mature Tree-Lined Streets. Offering the perfect blend of Comfort & Elegance. This Home is Designed for Family Living & Entertaining. Open Concept Living Room and A well-appointed Kitchen with Center Island, Formal Dining Room Overlooking the Backyard, Main Floor Guest Room/Office .. Second Floor Family Room for added space, family time and relaxation with walk out to sundeck overlooking the quiet street. Primary bedroom with 4 Pc Ensuite Bathroom. Lower Level is great for Entertaining Family and Friends, Gym & Bedroom with Ensuite Bathroom. This home combines spacious interiors with beautifully designed outdoor spaces. Enjoy Outdoor Living with a Lovely Backyard Perfect for Summer Barbecues, Kids Playtime, or Relaxing in a Serene Environment. Walking distance to lake, close to Shopping, Restaurants, Cafes, grocery stores and Excellent Schools. 2 Car Garage plus plenty of parking space on private drive for residents and guests. With its flexible layout, beautiful yards, and sought-after location, this home is an exceptional find for those seeking both comfort and convenience. (id:49187)
2 Deer Ridge Road
Uxbridge, Ontario
Discover serene living at its finest! Nestled in the picturesque Town of Goodwood, this newly listed home offers a spacious retreat with over 4800 square feet of interior space, tailored to accommodate both comfort and style. Boasting an impressive configuration of three plus two bedrooms and four bathrooms, this house promises ample room for family, guests, and home offices alike. Outdoor living is just as refined, with an expansive lot that offers limitless possibilities for outdoor activities to go along with the existing pool. Imagine summer barbeques, lively family gatherings, or simply soaking in the tranquility of your surroundings. Windows replaced 2020(except kitchen door); roof re-shingled 2022; pool pump and water heater 2022; composite decking 2021; garage roof completely insulated 2020; driveway removed and replaced 2024. This property does not just offer a meticulously maintained house, but a home that blends functionality with charm, all located in a community that values quiet living without skimping on the conveniences required by a modern lifestyle. Ready to move in and star making memories, this home awaits a buyer looking for space, style, and a touch of nature's calm. Don't miss out on this opportunity to own a piece of Goodwood's finest! (id:49187)
87 Mussen Street
Guelph (Victoria North), Ontario
Bright and newly built two bedroom basement apartment available for lease in Guelph's vibrant North End! This newly built unit is totally carpet free and includes parking for one car. It also features bedrooms with generously sized windows and a bathroom with a beautiful and tiled stand up shower! The kitchen is a fair size and features brand new appliances. This unit also has in suite laundry. Quartz countertops in the kitchen and bathroom. Short bike ride to the Guelph lake and great outdoor scenic trails! Also a short distance from Walmart, Banks, Restaurants, Galaxy cinema, and many more amenities. (id:49187)
435 Grey Landing Way
Milton (Fo Ford), Ontario
Bedrooms Detached House In A Great Ford Community. Close To 407 And Shopping . Over 2200 Sq Feet. Hardwood Stairs And Main Floor.All Appliances Are Included. Great Schools And Very Good Neighborhood. Air Conditioning , Upgraded Kitchen,Window Blinds And Fenced Backyard For Kids To Enjoy.Tenants Will Be Responsible For All Utilities And $45 Water Heater Rental Fee. (id:49187)
2410 - 16 Brookers Lane
Toronto (Mimico), Ontario
Open-concept layout 1-bedroom Unit Boasts a Spacious Southwest-facing Balcony&large Windows with Breathtaking Lake and City Views , this Unit offers , Peaceful ,Comfort & Style by Smart Design, Zero Wasted Space, and a View you'll never Outgrow. 9-ft Ceilings, Floor-to-ceiling Windows, Sleek cabinetry, Laminate Flooring, and Contemporary Finishes. Ideally Located just Steps from the Waterfront, Parks, Restaurants, and Transit, with Quick Access to the Gardiner Expressway and Downtown. Includes:1 parking space and 1 locker, plus Access to Premium Amenities such as a Fitness Centre, Indoor Pool, Sauna, Party Room, Guest Suites, Outdoor BBQ Terrace, 24-hour Concierge, and More. (id:49187)
8 Goreridge Crescent
Brampton (Bram East), Ontario
Aprx 3100 Sq Ft!! Come & Check Out This 5 + 3 Bedrooms, 6 Washrooms Fully Detached Luxurious House. Second Floor Offers 5 Spacious Bedrooms & 4 Full Washrooms. Comes With Finished Legal Basement With Sep Entrance Registered As Second Dwelling. Main Floor Features Separate Family Room, Sep Living, Sep Dining Room & Huge Den. 9 Ft Ceiling On The Main Floor. Hardwood & Pot Lights Throughout The Main Floor. Upgraded Kitchen Is Equipped With S/S Appliances & Breakfast Area With W/O To Yard. Master Bedroom With Ensuite Bath & Walk-in Closet. Finished Legal Basement Features 3 Bedrooms, Kitchen & Full Washroom. Interlocking At The Front And Concrete In The Backyard. (id:49187)
20 Holgate Street
Barrie (Allandale), Ontario
Hidden Gem Across from the Park - this lovely detached home in one of Barrie's most charming neighbourhoods! This timeless 1915-built home blends vintage character with thoughtful modern updates, just minutes to Allandale Waterfront GO Station, Kempenfelt Bay, downtown Barrie, parks, and Highway 400. Nestled on a large mature lot across from Shear Park, this home offers over 2,500 sqft above grade (as per MPAC), plus over 1100 sqft (as per MPAC) of potential living space in the walkout basement.Ideal for multi-generational living or investment, the home features a modern chefs kitchen with stainless steel appliances, oversized island, double sinks, and a modern laundry. Upstairs offers 3 bedrooms (as per MPAC), plus additional 4th room with potential for an office or den, 2 full baths, and a balcony overlooking the quiet, tree-lined street. Primary suite features a walk-in closet and spa-like ensuite with jetted tub and a large balcony overlooking the spacious backyard. Main floor includes an inviting living space, powder room, and access to an extra-deep backyard oasis with potential for an in-ground pool, raised 2-level deck, lush gardens, and room to add a garden suite. Basement walkout offers suite potential with partially finished rec room, additional room that can serve as an additional bedroom or an office or den, laundry, and utility room plus a large unfinished section ready for your vision. Multiple parking spaces including garage offer plenty of parking. Recent updates include kitchen, major systems, and more.. Steps from schools, transit, rec centre, and lakeside trails, this is the perfect blend of past and present. Come experience the warmth, space, and potential of this exceptional home. Property sold as is. Furnace 2011. AC 2021, addition done in 2011 (id:49187)
350 Quigley Road Unit# 212
Hamilton, Ontario
Welcome to Parkview Terrace, offering wide open spaces, convenience and community. This bright and spacious condo has been freshly painted and offers stunning west-facing views over the Greenhill Park creek and trail. The two-storey layout of this apartment-style condo is perfect for families and features 3 upper bedrooms and a recently updated (2024) 4 piece bath. Enjoy an open and airy main floor with plenty of natural light. The kitchen has laundry hookups and laundry facilities are also available in the building. The living and dining area steps out to a large private balcony with views over this vibrant complex. Other features include a children's playground, two basketball courts, a community garden, pet-friendly amenities, bike storage, a party room, one underground parking space and a large storage locker. Just minutes from the Red Hill Valley Parkway for an easy commute and close to schools, parks, and shopping. With over 1100 sq ft on two floors backing onto lush green space and scenic trails, this home offers the perfect blend of urban living and natural beauty. (id:49187)
32 Donna Court
Toronto (Newtonbrook East), Ontario
A stunning detached luxury bungalow on a lovely quiet child-safe, neighbour-friendly Cul-De-Sac. Rarely available home with large lot (10,236.47 sqft). Convenient Traffic/Transportation Access: HWY 401/404/DVP, TTC bus stops on Cummer Ave. Close to Centerpoint Mall, many shops & eateries. Steps to Cummer Valley MS. (id:49187)

