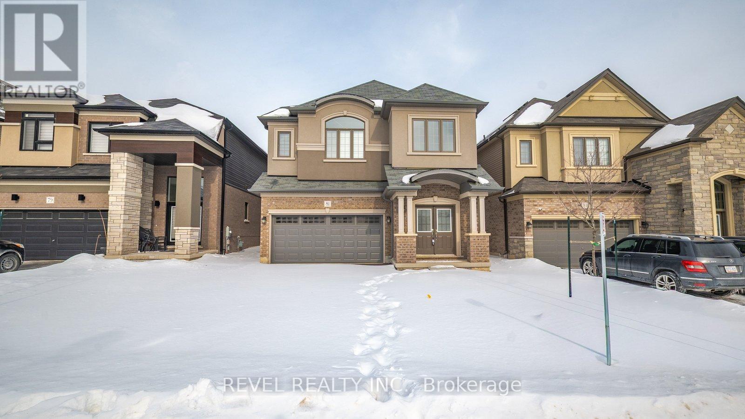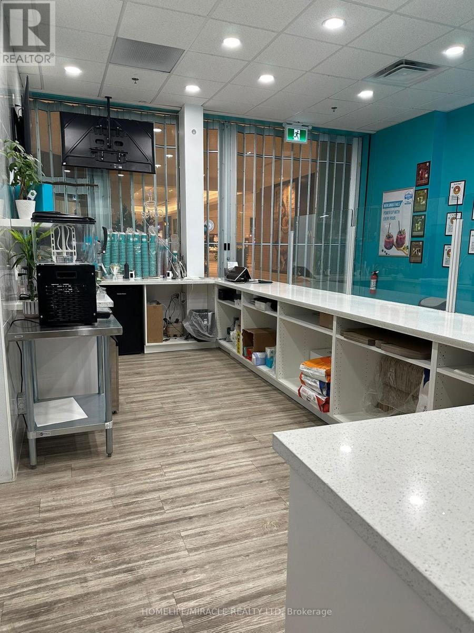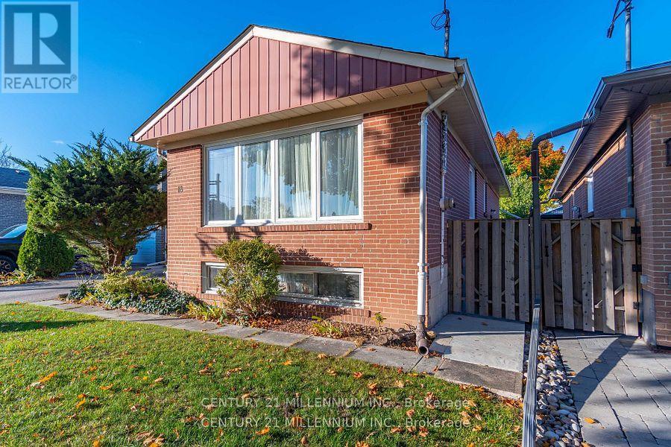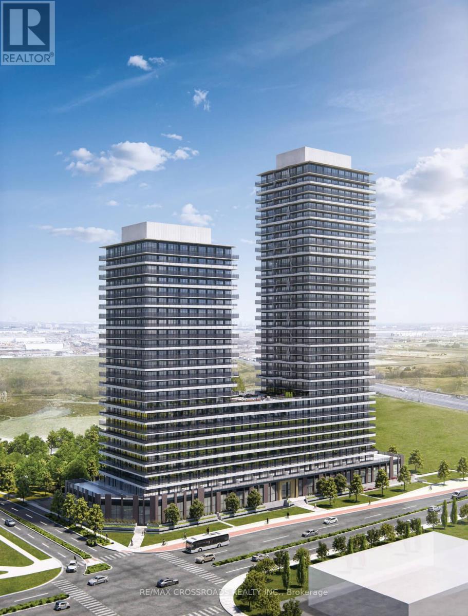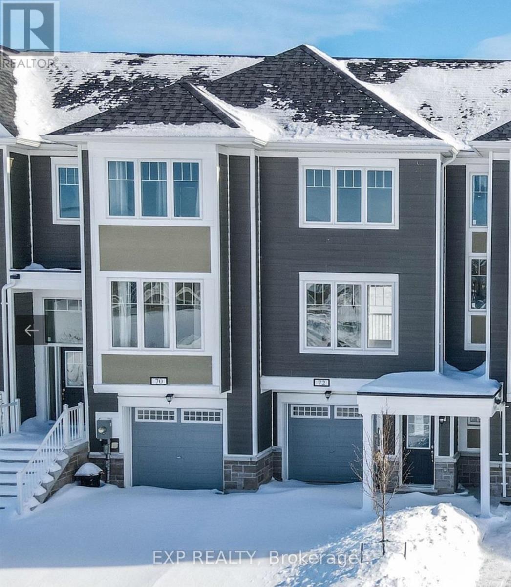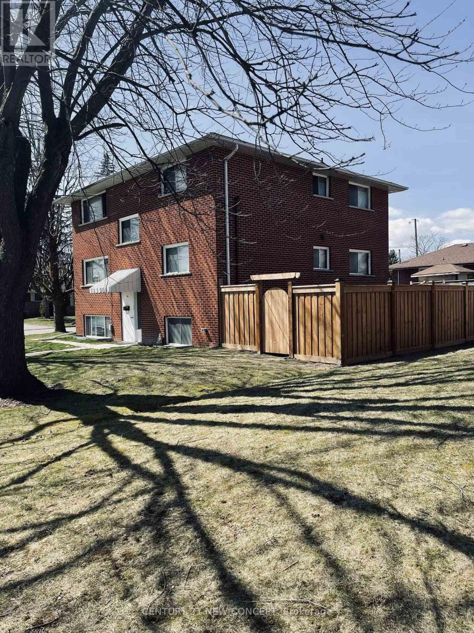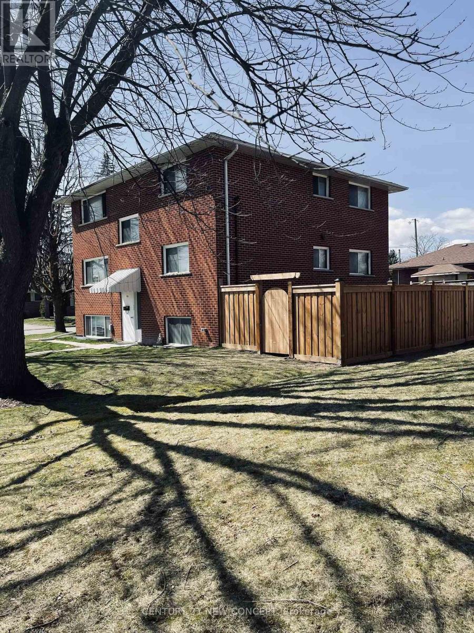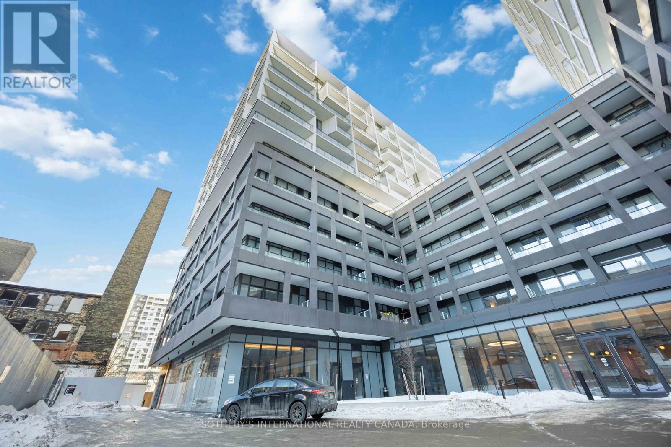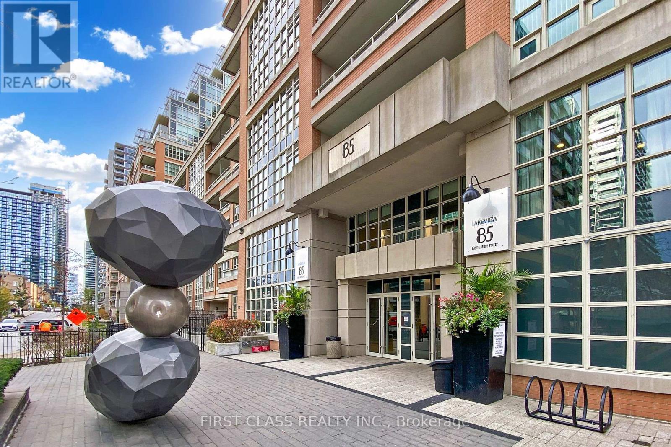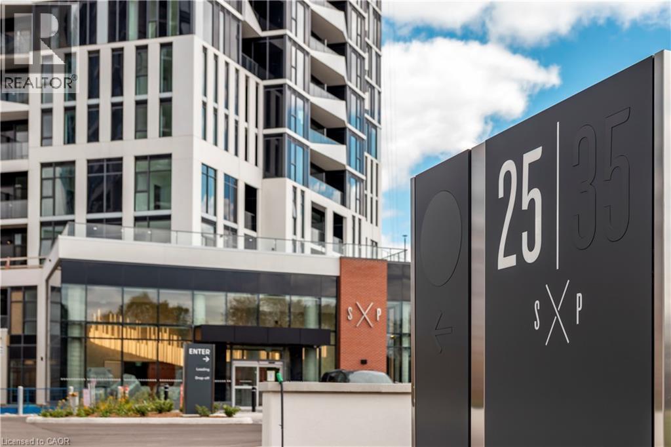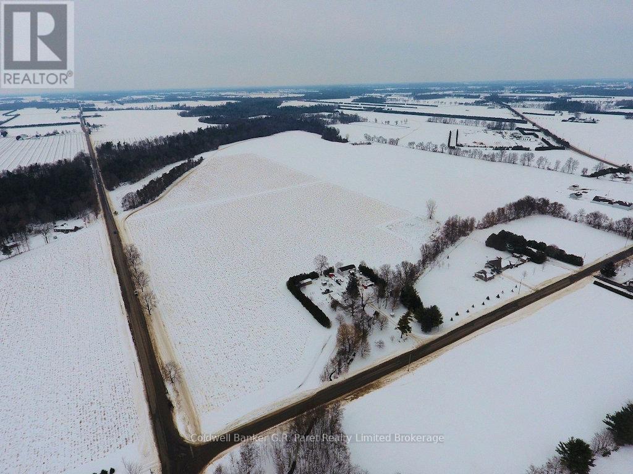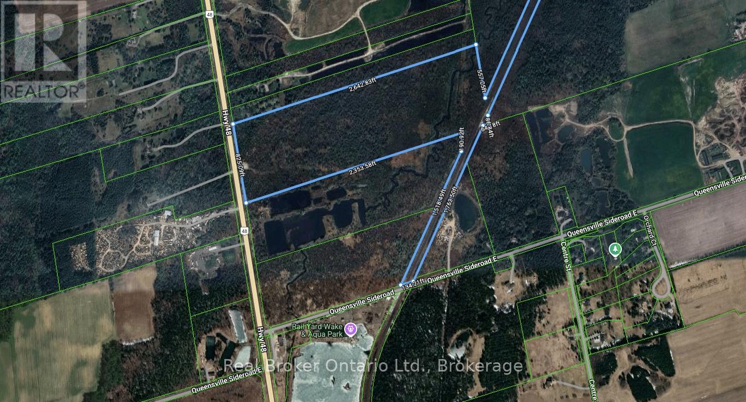81 Hitchman Street
Brant (Paris), Ontario
An exceptional lease opportunity awaits in Paris, Ontario! This beautifully built detached home offers 4 generous bedrooms and 3.5 bathrooms, thoughtfully designed for comfortable modern living. The main floor features a bright living room, an expansive great room, and a stylish eat-in kitchen with breakfast bar and walk-in pantry, perfect for everyday living and entertaining. Enjoy the convenience of in-suite laundry, a double attached garage, and parking for up to four vehicles. Ideally located close to parks, schools, and amenities, this impressive home is ready to welcome you. (id:49187)
G002 - 777 Guelph Line
Burlington (Roseland), Ontario
Excellent turnkey business opportunity located in the high-traffic Burlington Centre Shopping Mall. Suitable for a café, donut shop, real fruit juice bar, or pizza concept. Competitive rent with a long lease term remaining. Sale of business includes double door freezer, single door freezer, multiple display and small freezers, lemonade machine, food prep rack, three prep tables, proofer, food storage containers, microwave, and two TV monitors. Fully equipped space allows for quick start-up with minimal additional investment. Ideal for owner-operator or investor. Attractive rent and long term lease. (id:49187)
18 Margrath Place
Toronto (Eringate-Centennial-West Deane), Ontario
Lower level one bedroom apartment in a quiet neighbourhood, separate entrance. Open concept living/dining. One large bedroom with closet and a 3-piece washroom with window. Storage space under the stairs. Close to hwys and transit. Bus station to and from Kipling Subway. Rent includes hydro, water, and gas. Can also be rented furnished. One parking space. Laundry shared with owner. (id:49187)
815 - 15 Skyridge Drive
Brampton (Bram East), Ontario
Brand New, Never-Lived-In 1 Bed + Den 2 bathroom Condo!Welcome to CityPointe Heights Condos in the heart of Brampton. This bright, sun-filled unit features a spacious bedroom and a versatile den-perfect for a home office or study. Enjoy modern living surrounded by parks and trails, with Costco, shopping, dining, public transit, and major highways just minutes away. Conveniently located near Pearson International Airport and close to downtown Brampton. A perfect blend of comfort, convenience, and nature-don't miss out! (id:49187)
72 Sandhill Crane Drive
Wasaga Beach, Ontario
Wake up every morning to spectacular sunrise views stretching across the golf course in this stunning executive townhouse nestled in one of the area's most desirable lifestyle communities.This beautifully designed home offers 3 generous bedrooms and a sun-filled, modern layout that blends comfort with sophistication. The main level features impressive 9-foot ceilings and a seamless open-concept design perfect for entertaining or relaxing with family.The chef-inspired kitchen is the heart of the home, complete with an oversized island ideal for gatherings, meal prep, and casual dining. Step outside to your premium walk-out backyard and enjoy uninterrupted views of the golf course and tranquil ravine, your own private retreat.Located just steps from the golf course, future park, and community clubhouse, this property offers the ultimate lifestyle experience. Only minutes to beaches, top-rated schools, shopping, dining, and everyday conveniences, and just 30 minutes to ski resorts and the vibrant Blue Mountain Village.Whether you're looking for refined living, a weekend escape, or a family home in a growing community, this property delivers on every level.Opportunities like this don't last, book your private showing today. (id:49187)
580 Digby Avenue
Oshawa (Eastdale), Ontario
This Well Maintained Three 2 Bedroom Unit Triplex With 6 Parking Spots, Is Located In The Heart Of Oshawa. Convenient And Quiet Location With Easy Access To Shopping, Recreation, Transit And Go. Public, Separate And Private Schools Nearby. Each Unit Has 2 Designated Parking Spots. Coin Laundry For Upper Two Units. Renovated Lower Unit With High End Finishes & Appliances And Has Its Own Ensuite Laundry. : Complete With A Newly Fenced Yard. Extras: New Roof! Incredible land value, with the added benefit of moving into one unit and having a rental income as cash flow. A new coin operated washer and dryer was recently installed. (id:49187)
580 Digby Avenue
Oshawa (Eastdale), Ontario
This Well Maintained Three-2 Bedroom Unit Triplex With 6 Parking Spots, Is Located In The Heart Of Oshawa. Convenient And Quite Location With Easy Access To Shopping, Recreation, Transit And Go. Public, Separate And Private Schools Nearby. Each Unit Has 2 Designated Parking Spots. Coin Laundry For Upper Two Units. Renovated Lower Unit With High End Finishes & Appliances And Has Its Own Ensuite Laundry. Complete With A Newly Fenced Yard. (id:49187)
517 - 9 Tecumseth Street
Toronto (Niagara), Ontario
Sophisticated one bedroom plus den condo featuring one bathroom, newly renovated with high-end finishes and in pristine condition. Thoughtfully designed layout offering both style and functionality. Ideally located at 8 Tecumseth Street in a prime downtown Toronto enclave, steps to transit, green space, shopping, and dining. Residents enjoy an exceptional suite of amenities including a state-of-the-art fitness centre, dedicated yoga studio, elegant party room with indoor dining area, games and recreation lounge, and a stunning rooftop terrace with BBQs. Additional conveniences include 24-hour concierge service, visitor parking, underground parking, and storage lockers. Move-in available April 15. (id:49187)
619 - 85 East Liberty Street
Toronto (Niagara), Ontario
A Fabulous Opportunity To Live In One Of The Top Condos In Liberty Village! This Beautiful Suite Features A Spacious Living/Dining & A Large Kitchen W/ Ample Granite Counter Space! The Sizeable Den Has A Double-Closet & Can Easily Be Converted To A Second Bedroom! Primary Bedroom W/ Double-Closet & 4Pc Ensuite. Second Bath W/3Pc. Both W/ Marble Countertops. Balcony Overlooking Unobstructed Courtyard. Complete w/ Parking & Locker! Steps To Supermarkets, Lcbo, Restaurants, Parks, Waterfront Trails, Ttc/Go. World-Class Fantastic Amenities: 24Hr Concierge, Gym, Golf Simulator, Pool, Hot Tub, Sauna, Party Room, Rooftop Deck, Guest Suites, Theatre, Bowling & More. Don't Miss This Rare Opportunity To Own This Afforadable Unit In Dynamic & Vibrant Liberty Village. (id:49187)
25 Wellington Street S Unit# 3607
Kitchener, Ontario
Brand new unit from VanMar Developments. Stylish 1 bed suite at DUO Tower C, Station Park. 500 sf interior + private balcony. Open living/dining, modern kitchen w/ quartz counters & stainless steel appliances. Primary bedroom with walk-in closet & ensuite access. In-suite laundry. Enjoy Station Parks premium amenities: Peloton studio, bowling, aqua spa & hot tub, fitness, SkyDeck outdoor gym & yoga deck, sauna & much more. Steps to transit, Google & Innovation District. (id:49187)
Pt. Lot # 18 Lasalette Road
Norfolk, Ontario
Exceptional opportunity to own 46 acres of prime property just north of Delhi and West of the Brantford Rd. This property features approximately 38 acres of established asparagus and over 8 acres of mixed hardwood bush. This property offers a strong agricultural foundation with income producing potential, while the mature wood lot provides natural beauty, privacy, and recreational opportunities. Whether you're expanding your farming operation, investing in cash crop land, or looking for a rural property with multiple uses, this parcel delivers both productivity and versatility. The mixed bush area offers potential for trails, hunting, or a future backdrop for a upscale homestead. A rare chance to secure a sizeable tract of fertile land with built in agricultural value. (id:49187)
20697 Highway 48 Highway
East Gwillimbury, Ontario
Power of Sale Opportunity! 20697 Highway 48, East Gwillimbury is an exceptional opportunity to acquire approximately 50 acres of level, vacant land with over 824 feet of frontage along Highway 48, just north of Mount Albert. Located west of the railway line, this expansive parcel offers excellent exposure and accessibility. Zoned Rural (RU), the property allows for a wide range of permitted uses including: agricultural and agri-related operations, greenhouses, equestrian facilities, farm produce outlets, nurseries, kennels, on-farm diversified uses, single-detached dwellings, accessory apartments, bed and breakfast establishments, animal clinics, group homes, home child care, and home businesses. It also supports unique lifestyle or entrepreneurial ventures such as agri-tourism and farm implement sales. Ideal for investors, farmers, or those seeking to build a private country estate. Don't miss this rare opportunity to own a large parcel with endless potential in a growing area of East Gwillimbury. (id:49187)

