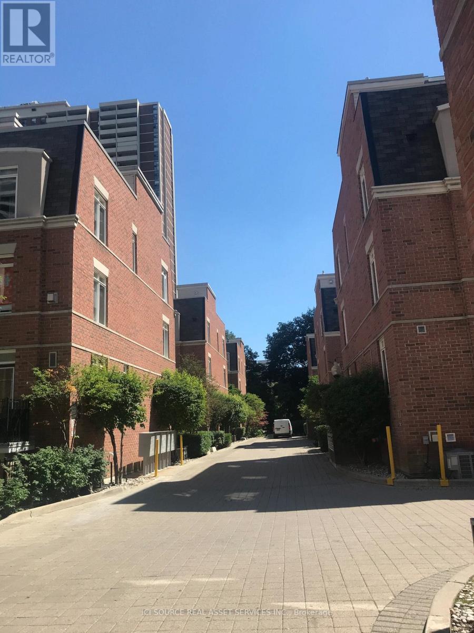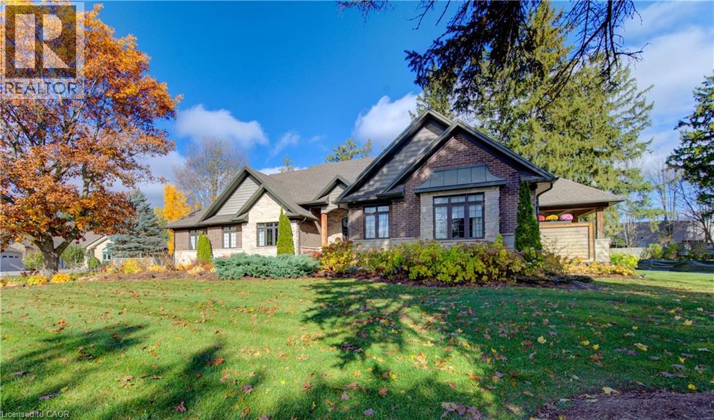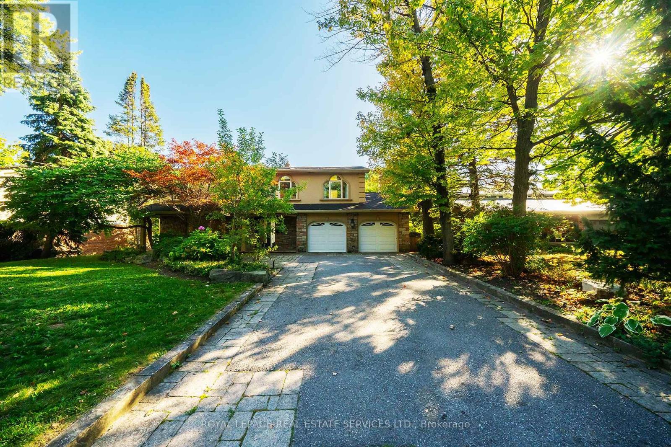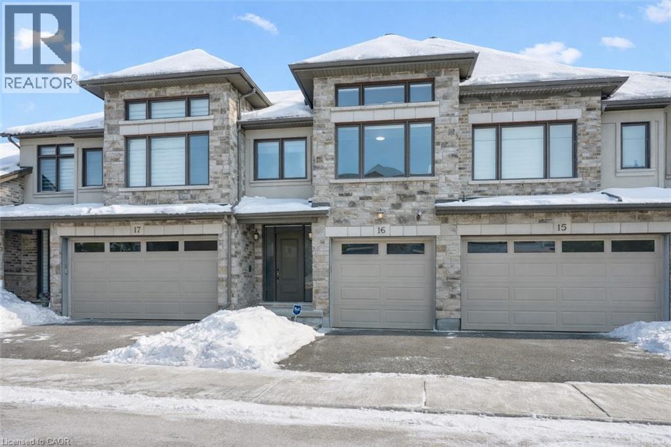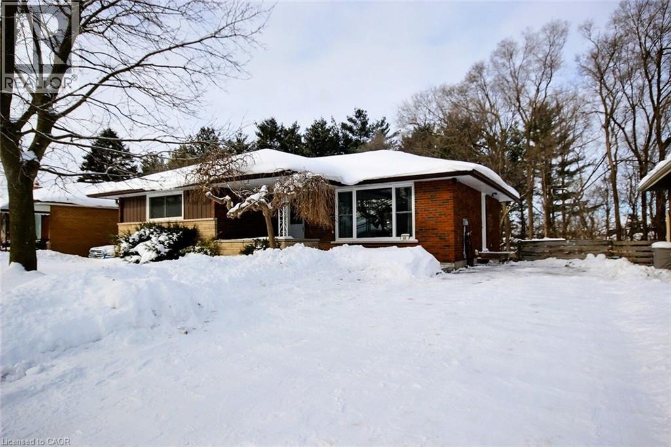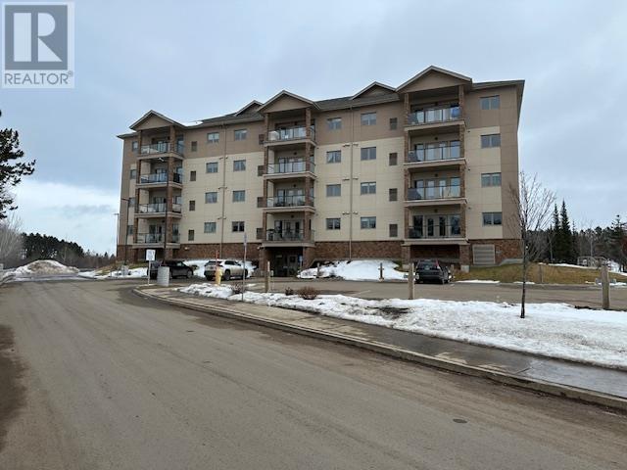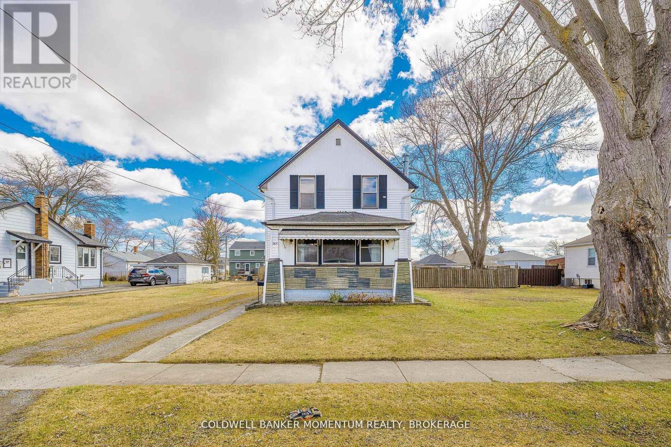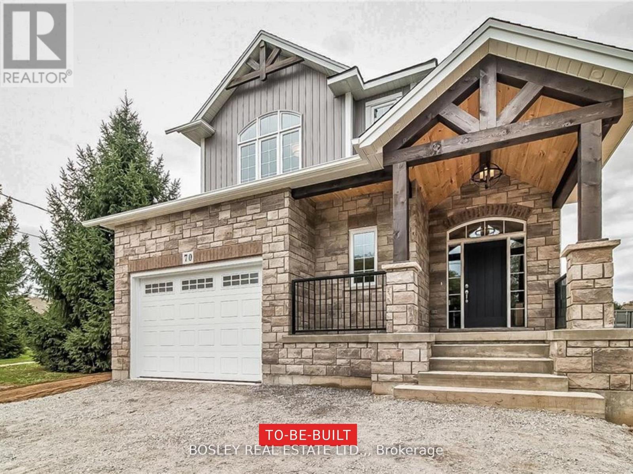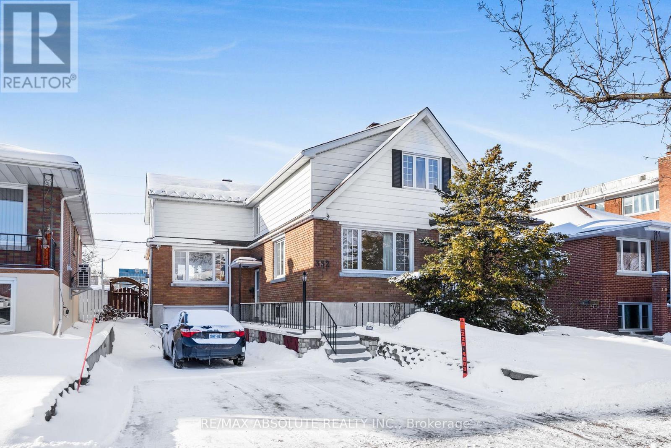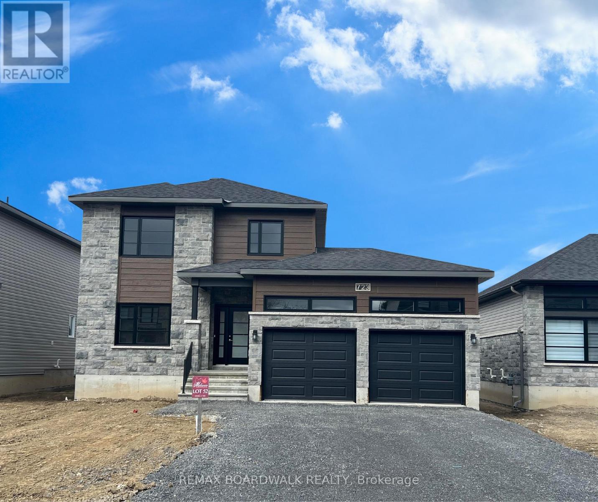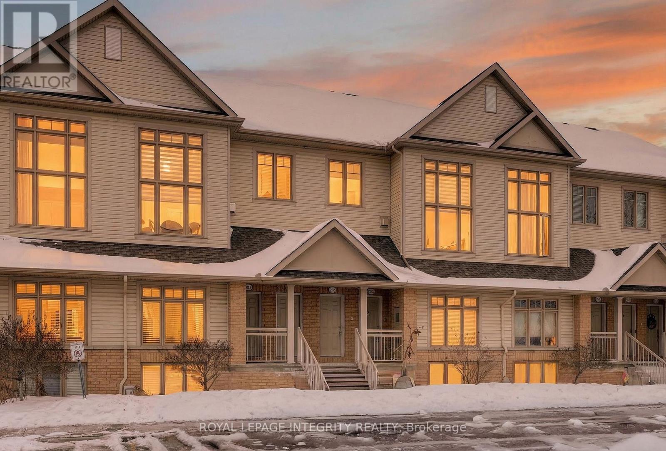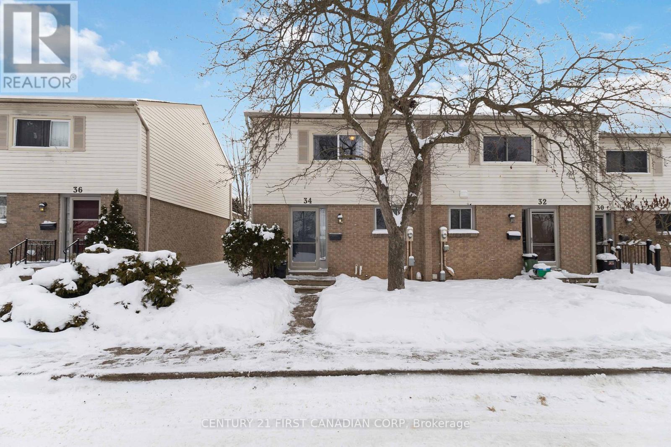202 - 415 Jarvis Street
Toronto (Cabbagetown-South St. James Town), Ontario
Furnished 2 Bedroom single level stacked Townhouse in a safe central downtown Toronto neighbourhood. Two bedrooms in the house with doors for Privacy and a separate living room & kitchen for use. Fully furnished with all appliances like Stove / Oven / Microwave / Refrigerator / Washer / Dryer/ television, Beds in both Bedrooms. This is a house on the Main level & not a basement unit. Very Central & Safe / Peaceful Downtown location at Jarvis & Carlton. TMU 8 minutes walk, College Subway 7 min walk from the house and Streetcars running to East & West end of the city at half a minute walking distance. Huge Loblaws store at a 4 min walk from the house, Freshco / No Frills / Food Basics all within 10 min walk from the house. Eaton Center at 15 min walk. *For Additional Property Details Click The Brochure Icon Below* (id:49187)
52 Edgehill Drive
Kitchener, Ontario
Welcome to 52 Edgehill Drive, Kitchener, a stunning all-brick and natural stone bungalow that blends modern luxury, functionality, and timeless design. Nestled in the prestigious Deer Ridge community, just minutes from Highway 401, shopping, golf, and scenic trails, this home offers over 3,800 sq. ft. of finished living space, including a spacious in-law suite perfect for multi-generational living. Step inside the 1,925 sq. ft. main floor, where open-concept living meets contemporary style. Enjoy engineered hardwood floors, pot lights, and modern glass railings, creating a bright and elegant atmosphere. The living room features a built-in fireplace and flows effortlessly into the dining area and chef-inspired kitchen with a large centre island, quartz countertops, ample cabinetry, and top-of-the-line stainless steel appliances, including a drink fridge. The primary suite is a true retreat, showcasing large windows, barn doors, and a spa-like ensuite with double sinks, a soaker tub, a tiled walk-in shower, and a spacious walk-in closet. Two additional bedrooms, two additional bathrooms, and main-level laundry complete this exceptional floor. The finished basement adds another 1,155 sq. ft., featuring a generous recreation room with plush carpeting, pot lights, and a fireplace, along with an additional bedroom and bathroom. The separate 768 sq. ft. in-law suite offers open-concept living, dining, and kitchen areas with engineered hardwood floors, pot lights, a fireplace, stainless steel appliances, one bedroom, one bathroom, and separate laundry with storage. Outside, enjoy the covered deck with a built-in fireplace, perfect for year-round entertaining. The extra-wide concrete driveway accommodates 8+ vehicles, complementing the triple-car garage. A rare find that combines elegance, space, and versatility, 52 Edgehill Drive is the ideal home for families seeking comfort and style in one of Kitchener’s most desirable areas. (id:49187)
3278 Credit Heights Drive
Mississauga (Erindale), Ontario
Grandly renovated 4-bedroom detached home with walkout basement on a rare 75' x 229' ravine lot in Mississauga's prestigious Credit Woodlands, featuring a saltwater pool, pond, and gazebo backing directly onto the Credit River. This luxury family home is within walking distance to 222-acre Erindale Park and the scenic Culham Trail, minutes from Mississauga Golf and Country Club, and offers quick access to major highways and GO Transit for easy commuting to Toronto and Hamilton. A mature, tree-lined street leads to a deep double driveway accommodating 8 cars plus a 2-car garage. An interlocking stone walkway and covered front veranda overlook perennial gardens with sprinkler system. The backyard is a private oasis with a massive deck, covered terrace, terraced gardens, custom saltwater pool with waterfall, serene pond with sheer descent waterfall, private gazebo, and expansive green space framed by ravine views. Recent upgrades include freshly painted interior, deck and gazebo, new furnace, air conditioner, pool heater and cover, some updated main floor windows and new backyard fencing (2025), plus a newer roof. Inside, hardwood flooring, crown mouldings, pot lighting, upgraded trims, two fireplaces, and three walkouts enhance sophistication. The skylit oak staircase opens to elegant living and dining rooms, a family room with fireplace, and a chef's kitchen with custom cabinetry, stone counters, stainless steel appliances, large island, and oversized breakfast room with walkout to deck. Upstairs, a sitting room, 2 bathrooms, and 4 spacious bedrooms are available, including a refined primary suite with a spa-like 5-piece ensuite featuring a claw-foot tub and a glass shower. The finished walkout lower level includes a recreation room with fireplace, coffered ceiling and built-ins, media/entertainment area, modern 3-piece bath, and 2 walkouts to the terrace overlooking the Credit River ravine. (id:49187)
271 Grey Silo Road Unit# 16
Waterloo, Ontario
Discover executive living in the heart of prestigious Carriage Crossing at Grey Silo Gate — a quiet, upscale condo community steps from nature, minutes from urban amenities. This immaculately maintained 3-bedroom, 4-bathroom multi-level townhome offers nearly 2,500 sq ft of finished living space, seamlessly combining style, comfort, and functionality. Step inside to a bright, open-concept main floor featuring soaring ceilings, updated designer lighting, fresh paint, and quality laminate flooring. The heart of the home is the gourmet kitchen, designed for both beauty and practicality — with a massive Caesarstone island and breakfast bar, tall upgraded cabinetry with under-cabinet lighting and valance, a glass backsplash, a walk-in pantry with pull-out storage, and a custom-framed fridge nook ready for a 36 appliance. The living area is perfect for entertaining or unwinding, featuring a built-in wall unit with shelving, cabinets, and an electric fireplace. Step through sliding glass doors (with transom windows) to your maintenance-free composite deck with a gas BBQ line and privacy gate. Upstairs, the luxurious primary suite boasts a walk-in closet with custom organizers and a stunning ensuite with glass shower and double sinks. The upper loft provides a stylish and functional space for a home office or reading nook, while two additional spacious bedrooms and a well-appointed family bath complete this level. The laundry room is conveniently located on the main floor and features extra cabinetry. The finished basement adds valuable living space with look-out windows, luxury vinyl flooring, and a large recreation room. Enjoy low-maintenance living with no grass to cut and no snow to shovel. All appliances are included—just move in and enjoy. Situated near RIM Park, Grey Silo Golf Course, the Grand River, and scenic trails, this home offers the perfect blend of modern urban living and outdoor adventure. This is a rare opportunity to own a turnkey luxury townhome! (id:49187)
68 Lauris Avenue
Cambridge, Ontario
Welcome to this nicely upgraded, comfortable, open concept bungalow with a fully walkout basement. The main level showcases a bright open-concept area perfect for family, friends gatherings. The kitchen boasts richly toned silent-close cupboards, wall oven, 10x5 granite island/bar, ideal for casual dining and socializing which overlooks the impressive family room with a large picture window, easy clean wood grain flooring, built-in surround sound speakers. Slider doors that lead to a deck that overlooks the rear yard backing onto mature trees, perfect for outdoor gatherings and baroques. Enjoy! Also on the main level is generous main washroom with laundry facilities eliminating the need to venture downstairs. The lower level has been stripped clean, painted and ready for your customization, featuring an intact 3-piece washroom and plumbing for a kitchenette/bar area, allowing you to create additional rooms or maintain an open-concept feel. This home offers both comfort and versatility for modern living. Truly delightful. (id:49187)
103 1230 Dawson Rd
Thunder Bay, Ontario
New Listing. Immaculate 2 Bed, 2 Bath Luxury Condos In Fountain Hill's. O Open Concept - Designer Kitchen- Stainless Steel Appliances, Engineered Hardwood Floors- Ceramic Floors- Ensuite- Large West Facing Balcony. In-suite Laundry. MOVE RIGHT IN (id:49187)
263 Humboldt Parkway
Port Colborne (Killaly East), Ontario
Welcome all home flippers, investors or buyers with a keen eye for potential! This 3 bedroom, 1 bath home sits on a lot of approximately 33'x116.31' and it is priced to sell. This well built home still features its' exquisite original millwork and is just waiting for its' next owner to make it their own. The main floor features an enclosed porch, a living room, a dining room, a kitchen and a full bathroom. On the second floor you will find 3 spacious bedrooms. The high basement offers approximately 800 square feet more of potential living space and it comes with a separate entrance offering huge potential for a basement accessory unit or an in-law apartment dwelling for either that extra income or for more family members. Located just minutes from Lakeshore Catholic High School, The Vale Community Centre, Lockview Park and the Welland Canal, this home is centrally located and close to all amenities. With vision and some work, this property may just be the perfect home for your investment or family. Call today for your private viewing. (id:49187)
6168 Curlin Crescent
Niagara Falls (Forestview), Ontario
6168 Curlin Crescent is a *to-be-built* two-storey home with plans that features high-end finishes, a functional layout, and timeless curb appeal. Designed by local, reputable builder Niagara Pines Developments the exterior showcases a sophisticated mix of stone and board-and-batten siding, accented by distinguished wood beams. Inside, a grand foyer opens into the expansive great room, dining area, and kitchen - an open-concept space great for family connection. Engineered hardwood floors, stone countertops, pot lighting, and a large kitchen island with walk-in pantry highlight the main level. Sliding patio doors extend the living space onto a covered deck, perfect for seamless indoor-outdoor enjoyment. Upstairs, retreat to a full primary suite featuring a walk-in closet and a 4-piece ensuite. A versatile loft, two additional bedrooms with generous closets, a shared 4-piece bath, and conveniently located laundry complete the upper level. Set in a sought-after Niagara Falls neighbourhood surrounded by new homes, and easy access to local shopping and conveniences, this property offers both a prime location and the opportunity to personalize. There's still time to select your finishes and bring your vision to life. (id:49187)
352 Lacasse Avenue
Ottawa, Ontario
Perfect for a growing family, multi-generational living, or a prime investment opportunity with strong income potential! Choose your own tenants!! Welcome to this versatile duplex, formerly a triplex, situated on a generous 47 x 113 ft lot and zoned R4 - offering excellent redevelopment and value-add potential. The current configuration includes a spacious 3-bedroom unit and a well-sized 2-bedroom unit, both featuring no carpet throughout for low-maintenance ownership and long-term durability.The lower level, previously used as a third unit, provides additional income potential and flexibility for future optimization. An attached garage adds tenant appeal and rental value. With all units currently vacant, investors and owner-occupiers benefit from the rare opportunity to move in immediately, set market rents, and strategically select tenants.Ideally located just minutes from downtown Ottawa, this property offers strong rental demand driven by proximity to transit, parks, schools, and major amenities. Recent updates including PVC windows and a newer roof reduce near-term capital expenses. With three separate hydro meters already in place, operating costs can be efficiently managed and passed on to tenants.Whether you're building your rental portfolio, accommodating extended family living, or targeting long-term appreciation and redevelopment upside, this property delivers flexibility, location, and income growth potential in one complete package. (id:49187)
444 Aurora Street
Russell, Ontario
New 2025 - Melanie Construction "Vienna II" Model - Ready February 12, 2026This stunning 4-bedroom single-family home showcases exceptional craftsmanship, thoughtful upgrades, and a beautifully expanded layout designed for modern living. The upgraded double-car garage has been extended by 2ft, allowing for 2 full garage doors and an enlarged laundry room for added convenience. Step into the impressive sunken front entrance, accented with ceramic tile, and flow into the bright and spacious open-concept main floor. The gourmet kitchen is a true showstopper, featuring quartz countertops, an oversized center island, walk-in pantry, and upgraded finishes throughout. The adjoining family room offers a warm and inviting space highlighted by a beautiful gas fireplace. A front study with French doors and a full closet provides the ideal home office or optional guest room. Additional main-floor upgrades include a man door in the garage and a rear door off the laundry room complete with a landing and stairs for added accessibility. Enjoy outdoor living on the upgraded 12' x 12' rear deck, perfect for relaxing or entertaining. The second level impresses with 9ft ceilings and four generous bedrooms, including a luxurious primary suite featuring coffered ceilings, a massive walk-in closet, cathedral-style ceiling detail, and a spa-inspired ensuite with a roman tub and separate shower. The fully finished basement adds even more value, offering a spacious recreation room, a bedroom, and a full bathroom, all finished with luxury vinyl flooring, along with 9 ft ceilings for an open and airy feel. With its premium upgrades, thoughtful enhancements, and high-quality finishes, this Vienna II model delivers exceptional style, comfort, and functionality for today's modern family. *Photos are from the same model built previously and may include upgrades.* (id:49187)
360 Galston Private
Ottawa, Ontario
Bright and well-maintained upper-unit terrace home offering an ideal layout for professionals, first-time buyers, or investors. The inviting chalet-style living room features a gas fireplace and second-floor loft overlooking the space below. The open-concept main floor includes a modern kitchen with stainless steel appliances, shaker-style cabinetry, subway tile backsplash, double sinks, and pot lighting, with access to a private balcony.The spacious living and dining area is filled with natural light from a large picture window. Upstairs, the generous primary bedroom offers a cheater ensuite and private balcony. A well-sized second bedroom and a versatile loft-perfect for a home office or lounge area-complete the upper level.Conveniently located with easy access to Orléans, shopping, transit, and downtown Ottawa via Navan Road. (id:49187)
34 - 1600 Culver Drive
London East (East H), Ontario
This recently updated end-unit townhome offers the perfect blend of comfort, convenience, and modern living. Located in a well-managed and well-maintained condo complex, the home enjoys a peaceful setting with low monthly condo fees and ample visitor parking. Inside, you'll find 3 spacious bedrooms and 2 bathrooms, along with central air and forced-air heating for year-round comfort. Major updates were completed in 2022, including renovations throughout, brand-new appliances, a new furnace, and hot water tank, providing peace of mind for years to come. Ideally situated close to bus routes, Fanshawe College, Argyle Mall, schools, and grocery stores, this home is a fantastic opportunity for families, first-time buyers, or investors alike. (id:49187)

