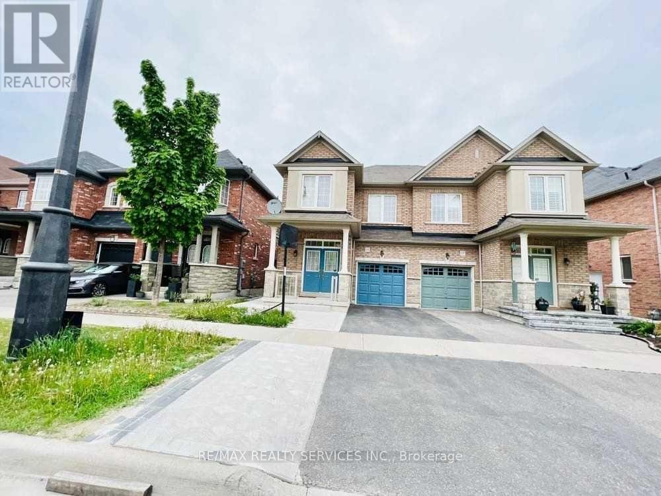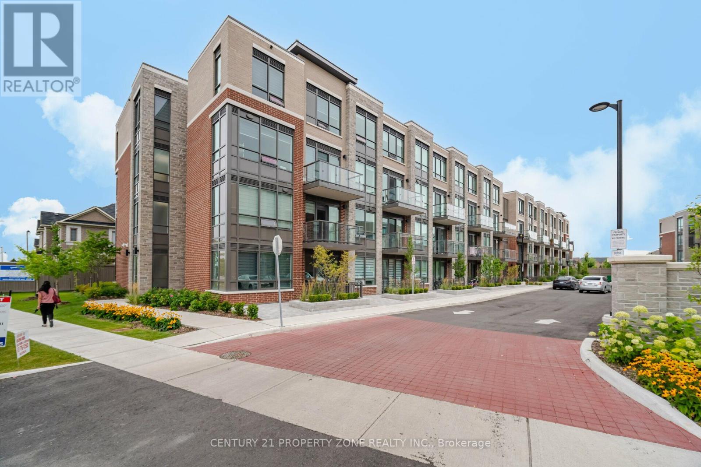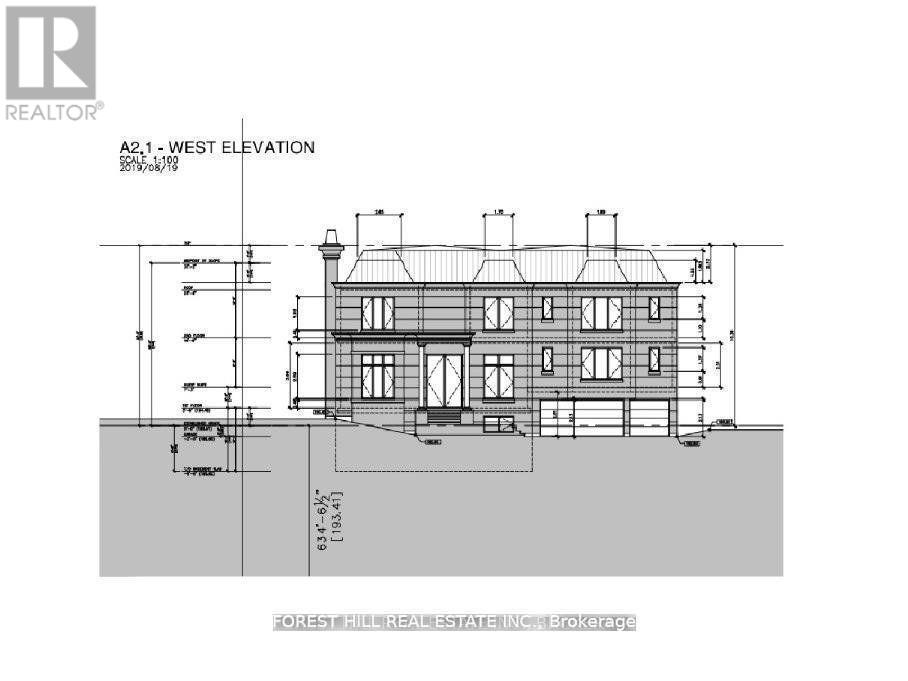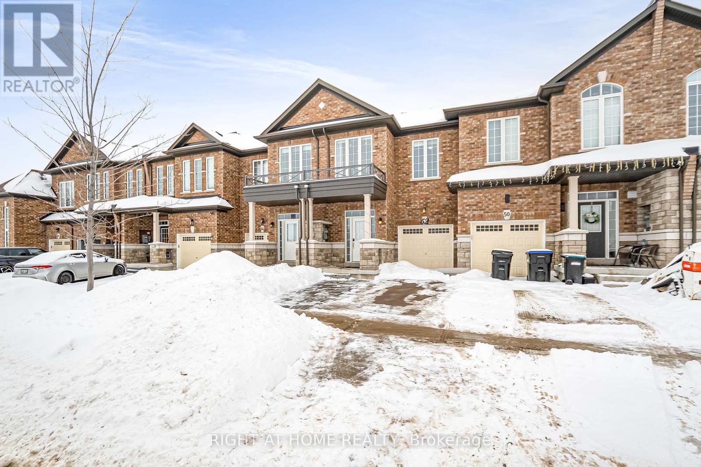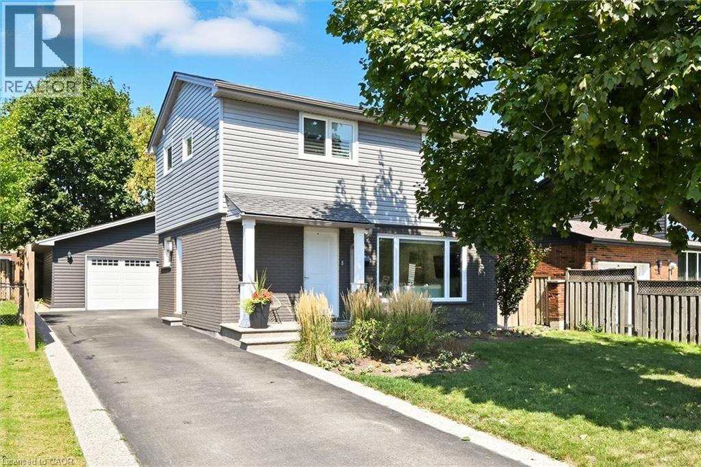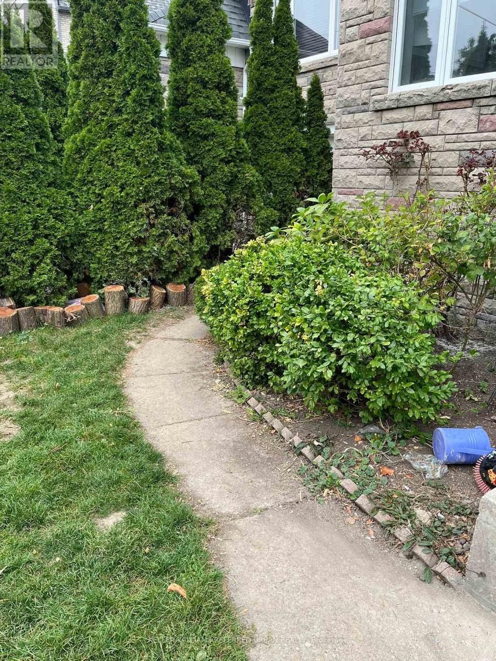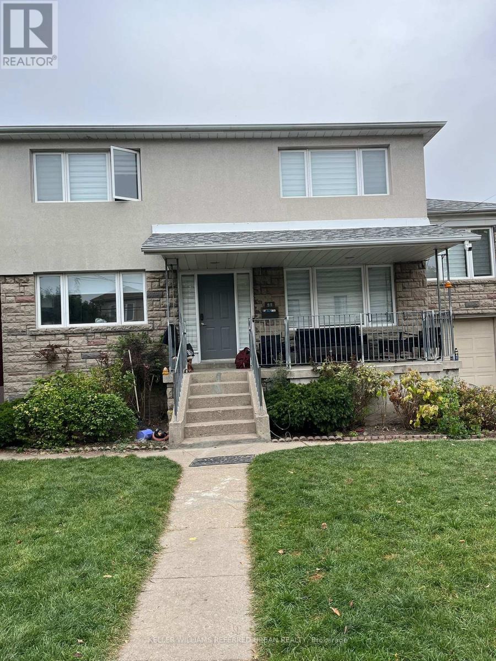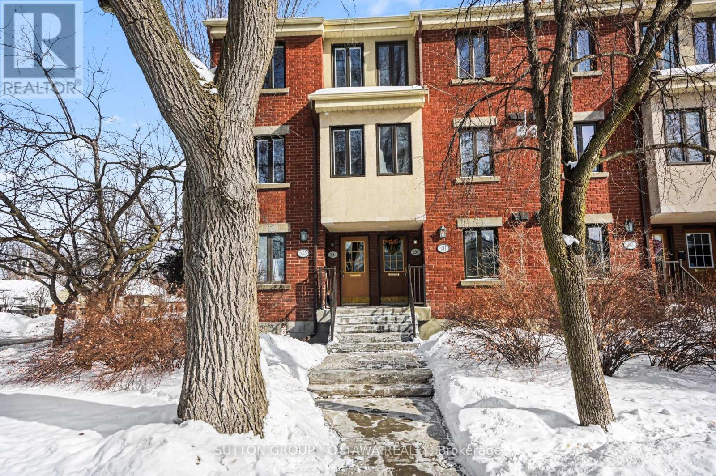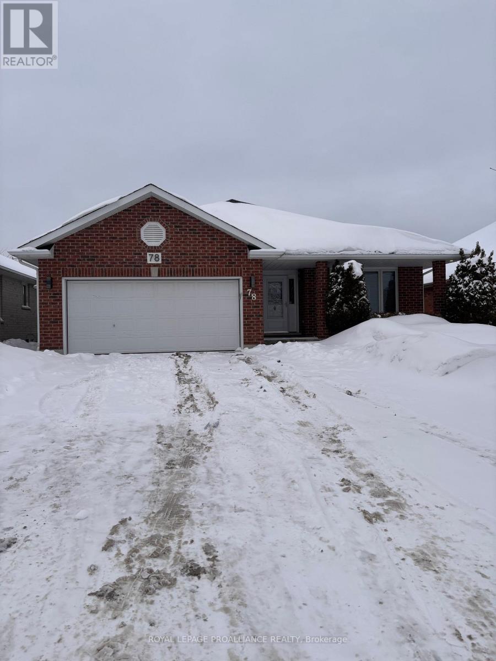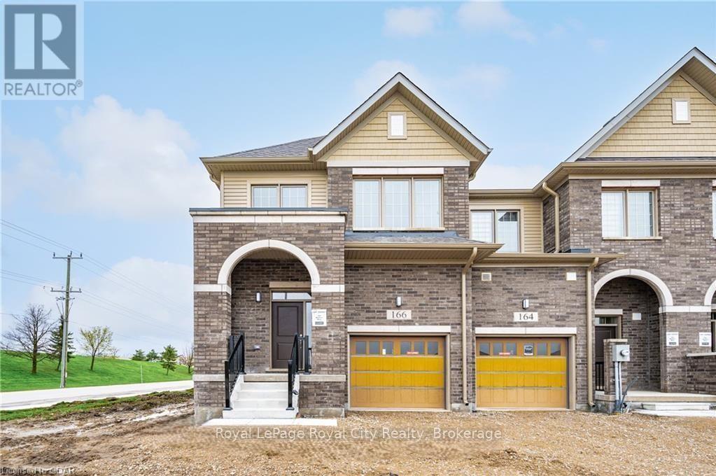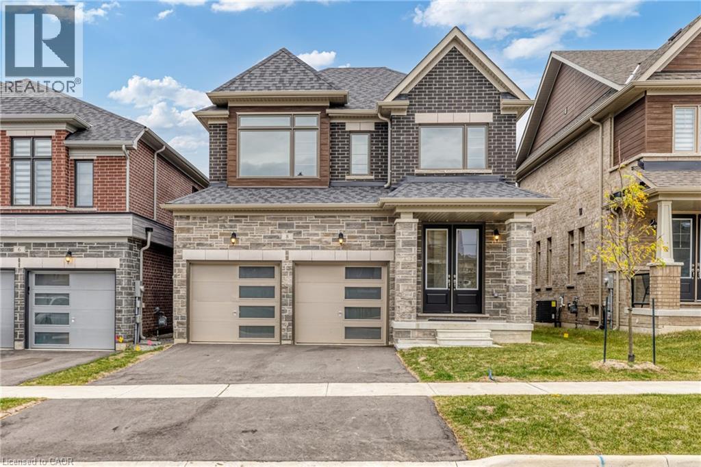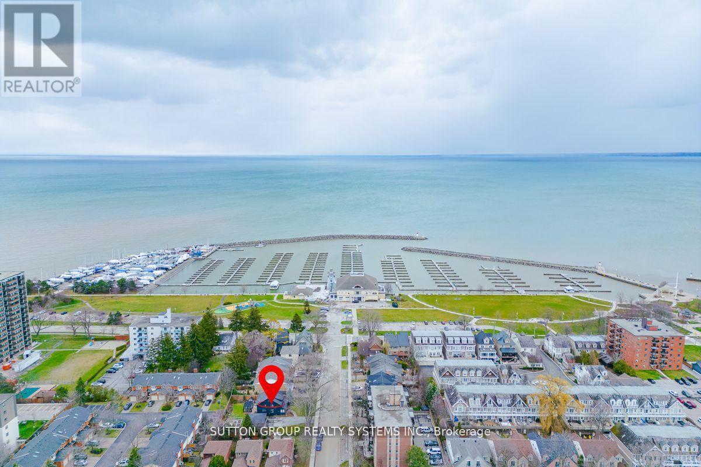19 Sussexvale Drive
Brampton (Sandringham-Wellington), Ontario
Beautiful 4Bdrm Semi Death 3Washroom In High Demand Area . Open Concept Kitchen With Breakfast & Dining Area. Great Room With W/O To Backyard. No Homes At The Back , Lots Of Natural Light In The House . Master Bedroom With 5Pc Ensuite & Walk In Closet. Very Spacious Other 3 Bdrms. Only Upstairs For Rent . Basement Rented Out Separately . Upstairs To Pay 70% Of Utilities. Great Location Backing On To Park & Close To School ,Hwy 410 & Trinity Mall. (id:49187)
263 - 65 Attmar Drive
Brampton (Bram East), Ontario
This beautiful BRAND NEW stacked condo townhouse is now available for lease and features 1 Bedroom + 1 Bathroom, 1 Owned Parking Space, and 1 Owned Locker. Includes numerous builder upgrades throughout. Carpet-free layout, oversized balcony with glass railings, and upgraded KITCHENAID appliances in the entire kitchen. Quartz countertops, premium cabinetry with full-depth fridge upper cabinet, upgraded backsplash, and approximately 9' ceiling heights (as per plan). Stylish bathroom vanity with undermount square basin, and convenient in-suite laundry closet. Pets permitted with restrictions. Ideally located at Gore Rd/Queen St, close to Highways 427, 407, 50, and 7, and just minutes from Costco, parks, public transit, and more. (id:49187)
9 Vistaview Boulevard
Vaughan (Uplands), Ontario
Prestigious 'Uplands' Area, Huge 80.45 X 143 Ft. Mature Lot. Golf & Ski Hills, Easy Access To Yonge Hwy 407, Hwy 7 & Shopping. Bright Open Concept, Living/Dining Room. Renovated Bathrooms. Stunning Sunroom/Solarium With Large Windows Overlooking Patio With Extensive Stone Work. Live Now Build Later With COA Approved Plan For Construction Of 5600 Sqft New Home Not Including The Basement. Permits Can Be Obtained Within Few Weeks. (id:49187)
52 Veterans Street
Bradford West Gwillimbury (Bradford), Ontario
Stunning 3-bedroom freehold townhouse in the sought-after, family-friendly community of Bradford West Gwillimbury. This bright, open-concept home features 9-foot high ceiling, hardwood flooring on the main level and upper hallway, new pot lights, curtains and blinds throughout. The upgraded kitchen offers modern appliances, enhanced countertops, and a stylish backsplash-perfect for everyday living and entertaining. The spacious primary suite includes a walk-in closet and a private ensuite with a separate tub and shower. Conveniently located within walking distance to schools, parks, shopping, the Bradford Leisure Centre, and the library. Minutes to Highways 400 & 404 and the Bradford GO Station-ideal for families and commuters. (id:49187)
62 Berko Avenue
Hamilton, Ontario
Beautifully updated two-storey home on the Hamilton Mountain! This 3-bedroom, 2-bathroom residence offers modern upgrades throughout, blending comfort, style, and convenience. Ideally situated within walking distance to Lime Ridge Mall, schools, and just minutes to the Lincoln Alexander Parkway with quick access to the QEW for both Toronto and Niagara. The open-concept main floor is designed for entertaining, showcasing a quartz waterfall island, high-end appliances, subway tile backsplash, quartz countertops, coffered ceilings, engineered hardwood, and large windows that fill the space with natural light. Upstairs features three spacious bedrooms and a fully renovated five-piece bathroom with a glass-enclosed shower, separate soaker tub, and double vanity. The finished basement adds extra living space with a rec room, laundry, and a storage room. Enjoy the fully landscaped backyard with exposed aggregate concrete, armour stone, and a built-in BBQ — perfect for outdoor gatherings. A detached 570 square ft two-car garage completes the package, fully insulated, heated, serviced, and finished with an epoxy floor, ideal for a workshop or hobby space. Meticulously maintained with landscaped front and rear yards and numerous recent upgrades, this turnkey property is true pride of ownership. A must-see! (id:49187)
2 - 98 Frontenac Avenue
Toronto (Bedford Park-Nortown), Ontario
Welcome to unit 2 in the basement of 98 Frontenac Ave. near Bathurst & Lawrence. This unit features brand new appliances and a large bedroom with new laminate flooring and space for a desk or office. The 4 piece ensuite is just off the bedroom. Perfect for a single person, this unit has additional baseboard heating installed for comfort in the winter. Brand new full size washer & dryer shared between the 2 rental units in the common entry hallway. Utilities are included (forced air heat, central air, water, baseboard heating in bedroom). No parking is available - no street permits in this are either! No pets please! Landlords will only accept a single occupant. Be the first to live in this updated unit! (id:49187)
1 - 98 Frontenac Avenue
Toronto (Bedford Park-Nortown), Ontario
Welcome to unit 1 in the basement on 98 Frontenac Ave. near Bathurst & Lawrence. This brand new unit features all laminate flooring throughout the living areas and a luxury 3 piece ensuite bathroom. The living area has a kitchen with brand new cupboards and fridge, while the stove is almost new. The bedroom is perfect for a twin or double bed. Entry vestibule provides a bit of extra storage but must be kept clear as an extra exit. Brand new full size washer & dryer shared between the 2 rental units in the common entry hallway. Utilities are included (forced air heat, central air, water, extra baseboard heater for comfort in the winter). No parking is available - no street permits in this area either! No pets please! Landlords will only accept a single occupant for this unit. Be the first to live here! (id:49187)
207 Mart Circle
Ottawa, Ontario
Nestled in the highly desirable Manor Park community, this bright and beautiful 2-storey upper unit offers 3 spacious bedrooms, a versatile den, and private balconies on both levels. The welcoming entrance features custom built-in shoe storage, leading into a well-appointed kitchen with a center island, corner window for abundant natural light, recessed lighting, brand-new stainless steel stove and fridge. The living room invites you to relax with hardwood floors, a cozy wood-burning fireplace, and patio doors opening to your private balcony. The bright den makes an excellent home office and includes a convenient 2-piece bath on the main floor. Brand new carpets in the stairs lead you to upstairs, three generous bedrooms with bamboo flooring await, including a primary bedroom with two large closets and its own private balcony. The main bathroom houses a stacked front-load washer and dryer, while the on-demand water heater ensures you'll never run out of hot water. With natural light streaming in from three sides and pleasant balcony views, this home sits in a quiet, well-maintained community just steps from NCC green space via Sumac Bridge, multiple schools, public transit, and walking distance to the Ottawa River. One surface parking space included (Spot #76). Don't miss this wonderful opportunity to rent a stylish, move-in-ready home in one of Ottawa's most sought-after neighbourhoods. (id:49187)
78 Hickory Grove
Belleville (Belleville Ward), Ontario
Beautifully maintained all-brick bungalow with the main floor available for lease in a prime location close to schools, shopping, parks, and all amenities. This bright and spacious 3-bedroom home features an upgraded kitchen with ample cupboard space, a 4-piece ensuite bath, walk-in closet, and convenient main floor laundry. The home offers central air conditioning, alarm system, and a whole-house water filtration system for added comfort. Enjoy access to the attached double car garage complete with garage door opener, keyless entry, and remotes, a fully fenced backyard with covered deck, interlock walkway, in-ground sprinkler system, and two storage sheds for tenant use. Driveway is shared. Tenant responsible for all utilities (heat, hydro, and water) and must obtain tenant insurance with proof provided to landlord. Main floor only; basement not included. Ideal for responsible tenants seeking a quality home in an excellent neighbourhood. (id:49187)
166 Waters Way
Wellington North (Arthur), Ontario
Welcome to 166 Waters Way - This opportunity to live in this stunning end-unit townhome.Offering over 1,700 sq. ft. of pristine finished living space, this home features 4 bedrooms and 3 bathrooms, thoughtfully designed for modern living.The bright, open-concept main floor is completely carpet-free and filled with natural light from windows on three sides-a rare end-unit advantage. The spacious kitchen is equipped with newer stainless steel appliances, ample cabinetry, and a large island, perfect for both everyday living and entertaining.Upstairs, the expansive primary bedroom boasts a private ensuite and oversized walk-in closet.Three additional generously sized bedrooms offer flexibility for family living, guests, or a home office. Enjoy the added convenience of second-floor laundry located just steps from the bedrooms. Additional highlights include ample storage throughout the home, including the basement.Ideally located close to parks, a splash pad, downtown shopping, and schools, with easy access to surrounding communities - 35 minutes to Orangeville, 20 minutes to Fergus & Elora, and 40 minutes to Guelph. Book your showing today and experience this exceptional home for yourself. (id:49187)
8 Daisy Street
Midhurst, Ontario
Room for the whole family. over 2400 Sqft, plus unfinished basement space for even more space potential! This family home boasts large living space on the main floor, with a great room, living room and a formal dining room. Enjoy having family for special gatherings, and plenty of room for everyone. Bright open windows let in plenty of natural light. Side door entry into the laundry/mudroom allows for all those messy items to stay in a tidy spot, tucked away from the rest of the house. Upstairs features 3 well sized bedrooms, 1 with it's own ensuite bathroom and a 4piece Jack&Jill bathroom. The primary bedroom features wonderful bright windows, his and hers walk in closets and a 5 piece ensuite, with modern finishes, glass shower and standalone tub. This is a must see family home, right in the heart of Springwater township where you and your family can enjoy a four seasons lifestyle.5 minutes to Barrie, 10 minutes to major highways, 5 minutes to skiing, golfing, hiking trails. (id:49187)
47 Nelson Street
Oakville (Br Bronte), Ontario
Attention Investors & Developers! Zoning approved for four luxury townhome units (RM1) with a total buildable gross floor area of 14,736 sq. ft. on a 0.24-acre lot (building permits not included). Features both surface and underground parking. Renderings available for review. Located in a prestigious and tranquil enclave in West Oakville, just south of Lakeshore. Steps from Bronte Heritage Waterfront Park, Bronte Boathouse, and Marina! An upgraded, move-in-ready home is currently on-site, perfect for living or renting. (id:49187)

