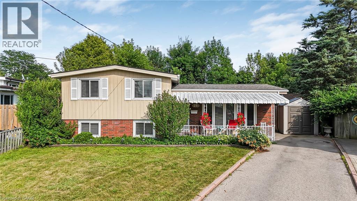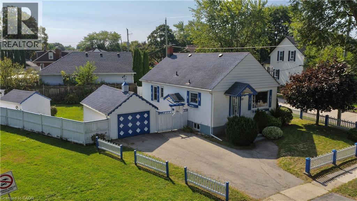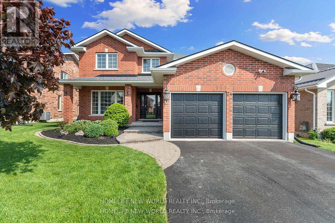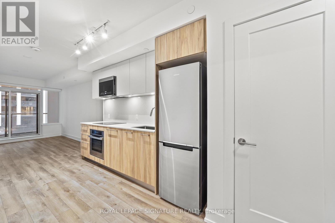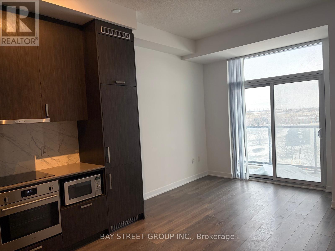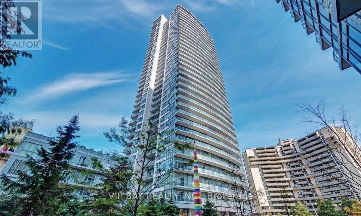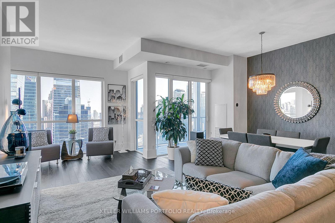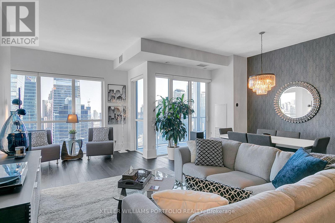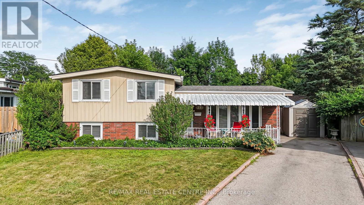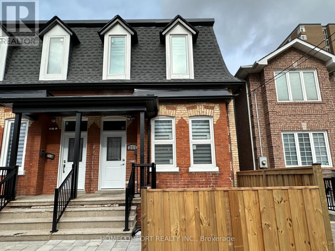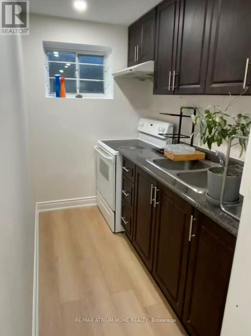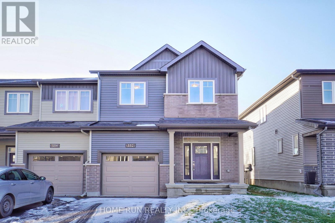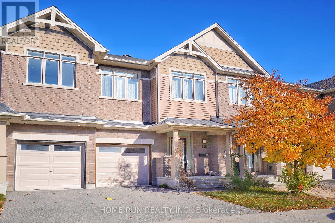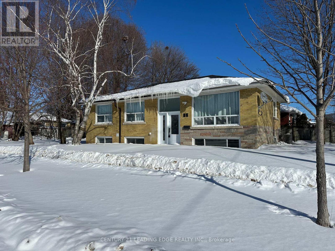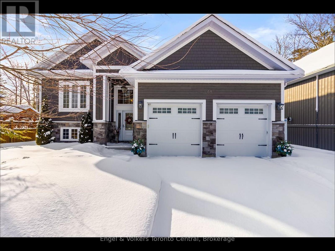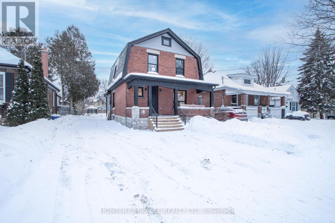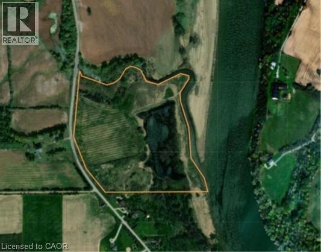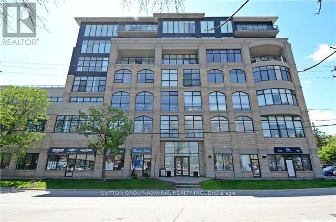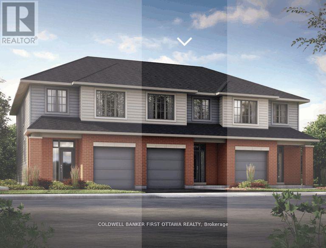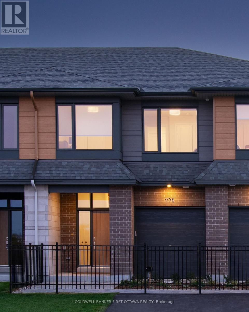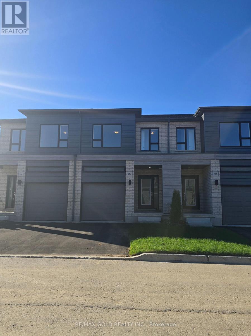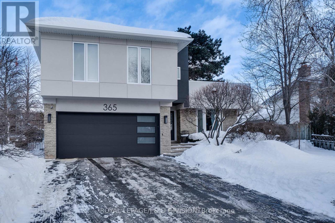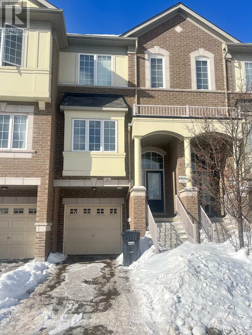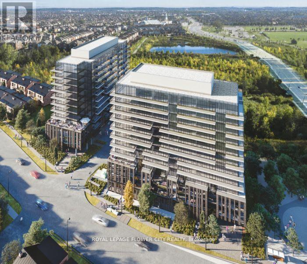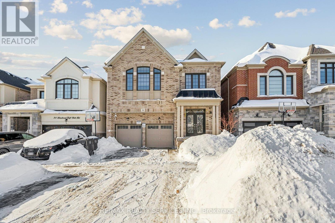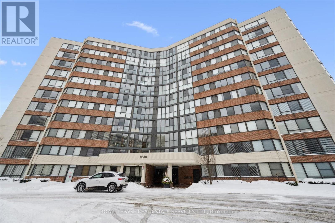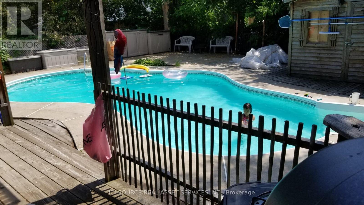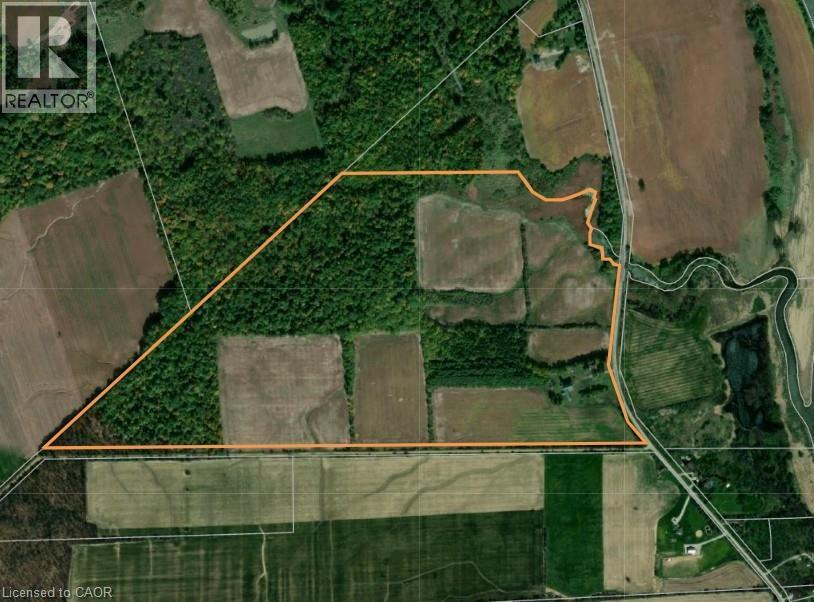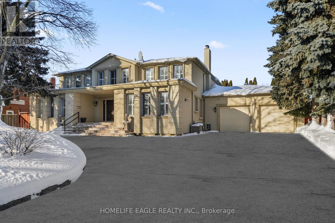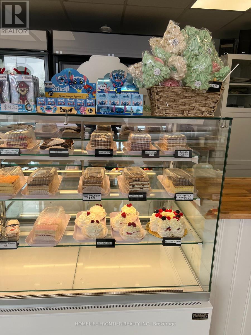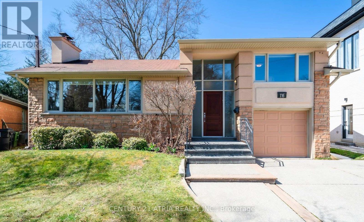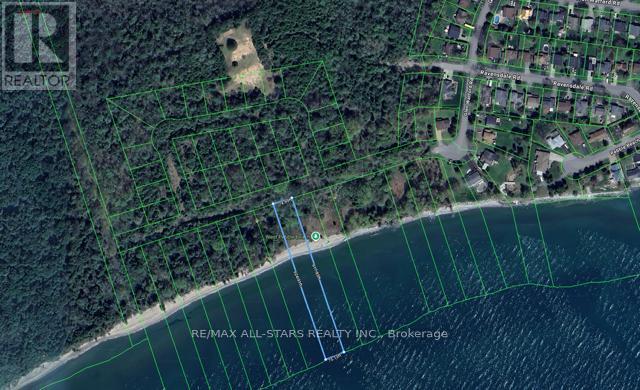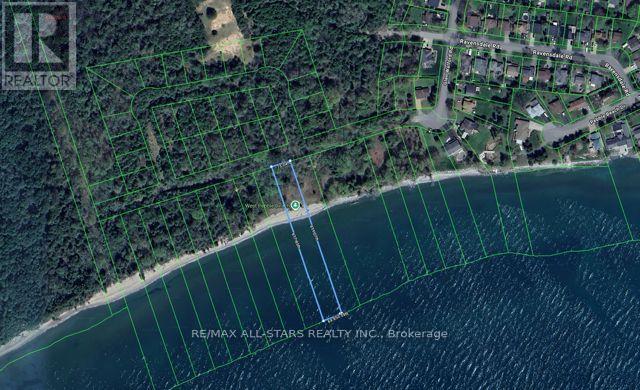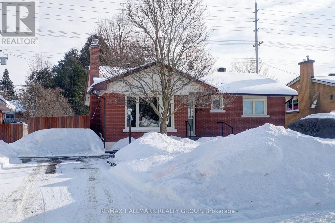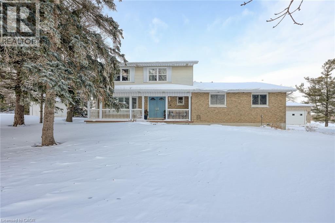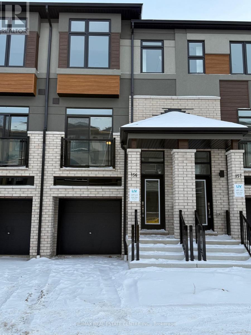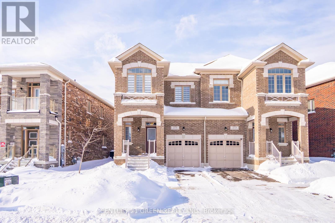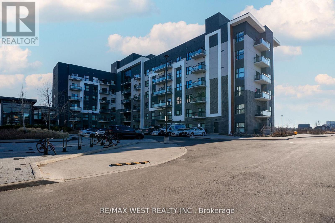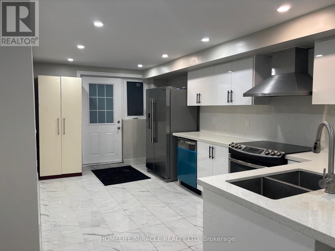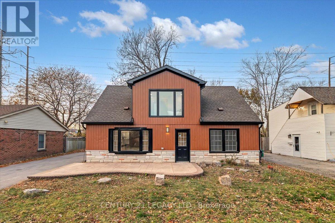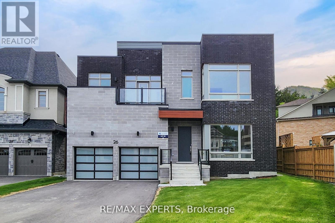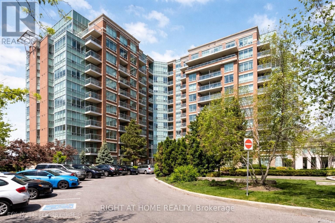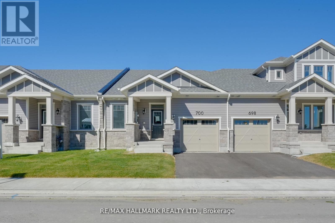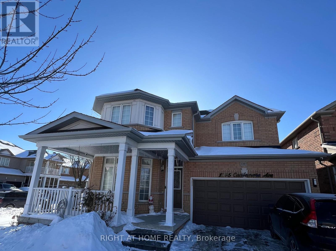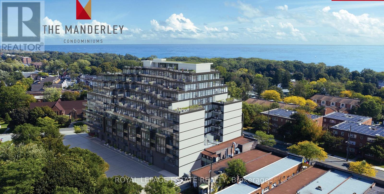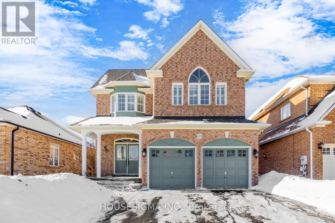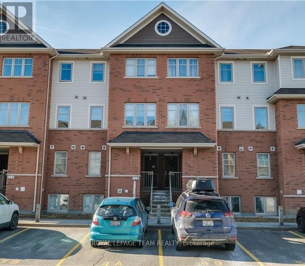23 Coral Drive
Hamilton, Ontario
Estate Sale – Charming 3-Level Side Split in a Family-Friendly Neighbourhood Welcome to this charming and spacious three-level side-split, perfectly situated on a 34' x 129' pie-shaped lot in a peaceful, family-friendly community. This well-maintained home boasts 3+1 bedrooms and 2 full bathrooms, offering ample space and comfort, ideal for growing families, first-time buyers, or investors. The interior has been freshly painted in soft, neutral tones, creating a bright and inviting atmosphere. Original hardwood floors lie beneath the carpeting, adding timeless charm. The classic oak kitchen features solid wood cabinetry and plenty of counter space, perfect for cooking and entertaining. The lower level is versatile, with large egress windows that allow for an additional bedroom space. A second full bathroom and a large storage area under the living room provide plenty of room for seasonal items or hobbies. Outside, the home features great curb appeal and a private, fully fenced backyard with mature trees, offering peace and privacy. The enclosed patio, screened and finished with a concrete floor, is perfect for relaxation, no matter the weather. Additional amenities include a four-car driveway and an oversized shed for ample parking and storage. Conveniently located just minutes from schools, parks, escarpment trails, shopping, and restaurants, and with easy access to the Red Hill Expressway and Lincoln Alexander Parkway, this home truly checks all the boxes for lifestyle, location, and value. Don’t miss your chance to own this wonderful property and make it your own! (id:49187)
272 Carlton Street
St. Catharines, Ontario
Prime Real Estate. Stucco with a white picket fence and a picturesque view of Lancaster Park directly across the street. Privacy surrounding the property on an 50ft x 117.90ft corner lot. A cozy neighborhood North St.Catharines close to the QEW and a short walk to restaurants, grocery and Fairview Mall. Great Location with R2 zoning. Add your final touches and make this your home sweet home. Features: Separate basement entrance, partial finished basement with a 3 piece bath, free standing gas fireplace , a work bench, A/C, detached garage and shed. Measurements are approximate. Home is being sold in AS IS condition”. (id:49187)
24 Kipling Drive
Belleville (Thurlow Ward), Ontario
This 4+1 bedroom, two-story home is conveniently located near schools, parks, and Highway 401. The custom kitchen features plenty of cabinets and a large island, leading to an oversized patio. The main floor family room is perfect for gatherings and relaxing. The master bedroom has a four-piece ensuite and walk-in closet, and there are three other spacious bedrooms, a bathroom, and an office/reading area. The basement features a cozy recreation room with a gas fireplace, a kitchenette/bar, a bedroom, a bathroom, and a gym. The backyard is fully fenced and features an above-ground pool and hot tub(Closed now, Guaranteed to be operational on closing date). Ridge(2022), Roof (2022), Furnace (2022). -- Check the upgrade attachment for more details. (Reminder: all furniture is removed) (id:49187)
501 - 9 Clegg Road
Markham (Unionville), Ontario
Welcome to Vendome - Where Style Meets Convenience! Step into this bright and spacious 1 Bedroom + Den, 1 Bathroom unit with over 600 square feet of well-designed living space plus a private balcony to unwind on. The open-concept layout features a modern kitchen, large living/dining area perfect for entertaining or relaxing, and a den that is actually usable, ideal for a home office or creative space. Enjoy a quiet courtyard view and thoughtful touches like a walk-in closet with lighting, sleek blinds, and one underground parking spot. Located in the heart of Markham in the fabulous Unionville community at Highway 7 & Warden, you will be just steps from shops, dining, transit, and everything you need. This unit checks every box! Come see why Vendome is the place to call home. (id:49187)
511 - 60 Honeycrisp Crescent
Vaughan (Vaughan Corporate Centre), Ontario
Modern 1-bedroom plus den condo in the Mobilio South Tower, offering a bright and functional open-concept layout with 10-foot ceilings, laminate flooring throughout, and large windows for plenty of natural light. The versatile den is ideal for a home office or extra living space. The sleek kitchen features built-in stainless steel appliances, quartz countertops, and plenty of cabinet space. Enjoy east-facing unobstructed views from the open balcony. Residents have access to premium amenities including a fitness centre, theatre, party room, guest suites, lounge, and BBQ terrace. Located steps from the Vaughan Metropolitan Centre subway and transit hub, offering excellent convenience for professionals and York University students, with quick access to major highways, shopping, and dining. (id:49187)
3001 - 70 Forest Manor Road
Toronto (Henry Farm), Ontario
Welcome to Emerald City living in an unbeatable location! This bright and spacious **1+Den, 2-bathroom** condo offers **774 sq. ft. of interior space plus a 96 sq. ft. private balcony**, perfect for enjoying beautiful sunrise views with your morning coffee. The functional layout features a versatile **den that can be used as a second bedroom or home office**, granite kitchen countertops, and well-designed living space for comfortable city living. Located with the **subway right at your doorstep** and just steps to **Fairview Mall**, shopping, dining, and daily essentials, with quick access to **Hwy 401 & 404** for easy commuting. Residents enjoy outstanding amenities including **concierge service, fully equipped gym, exercise room, indoor pool, recreation room, visitor parking**, and more - an amazing opportunity in a vibrant, highly convenient community! (id:49187)
4403 - 300 Front Street W
Toronto (Waterfront Communities), Ontario
Luxury Executive Living on a Signature 44th floor in Tridel Tower; Stunning Open Concept Suite; 10.5 ft Ceilings; 3 Bedroom, 2.5Bath; Designer/Ultra Modern Full Size Kitchen, with High End Finishes and New Wolf Appliances w/New Electrical to Support, Waterfall Granite Island, Wide Plank Flooring, Bright Primary Bedroom with Floor-to-Ceiling Windows, W/I Closet and Beautiful Primary Ensuite; Custom Office; 2 Balconies; Entertaining & Relaxing Space Highlighted by Exquisite Breathtaking Panoramic NE Views of CN Twr/Financial & Entertainment Districts & Restaurants; Steps to Union Station, TTC & Go, Harbourfront, UP Express to Pearson & Shuttle to Billy Bishop for the Travellers, 2 Tandem Parking Spots & 2 Lockers. **EXTRAS** World Class Amenities Include: RoofTop Infinity Pool with Cabanas, BBQ & F/P, HotTub, Whirlpool, Gym/Spinning, Games Rm, Movie Theatre; Concierge; Yoga Studio; Guest Suites (id:49187)
4403 - 300 Front Street W
Toronto (Waterfront Communities), Ontario
Luxury Executive Living on a Signature 44th floor in Tridel Tower; Stunning Open Concept Suite; 10.5 ft Ceilings; 3 Bedroom, 2.5Bath; Designer/Ultra Modern Full Size Kitchen, with High End Finishes and New Wolf Appliances w/New Electrical to Support, Waterfall Granite Island, Wide Plank Flooring, Bright Primary Bedroom with Floor-to-Ceiling Windows, W/I Closet and Beautiful Primary Ensuite; Custom Office; 2 Balconies; Entertaining & Relaxing Space Highlighted by Exquisite Breathtaking Panoramic NE Views of CN Twr/Financial & Entertainment Districts & Restaurants; Steps to Union Station, TTC & Go, Harbourfront, UP Express to Pearson & Shuttle to Billy Bishop for the Travellers, 2 Tandem Parking Spots & 1 Locker. **Partially Furnished** **EXTRAS** World Class Amenities Include: RoofTop Infinity Pool w/Cabanas, BBQ & F/P, HotTub, Whirlpool, Gym/Spinning, Games Rm, Movie Theatre; Concierge; Yoga Studio; Guest Suites. Tenant to arrange own Contents & Liability Insurance, Cable TV and Internet. Landlord will graciously pay the Hydro (which is not part of the maintenance fees). (id:49187)
23 Coral Drive
Hamilton (Lawfield), Ontario
Estate Sale - Charming 3-Level Side Split in a Family-Friendly Neighbourhood Welcome to this charming and spacious three-level side-split, perfectly situated on a 34' x 129' pie-shaped lot in a peaceful, family-friendly community. This well-maintained home boasts 3+1 bedrooms and 2 full bathrooms, offering ample space and comfort, ideal for growing families, first-time buyers, or investors. The interior has been freshly painted in soft, neutral tones, creating a bright and inviting atmosphere. Original hardwood floors lie beneath the carpeting, adding timeless charm. The classic oak kitchen features solid wood cabinetry and plenty of counter space, perfect for cooking and entertaining. The lower level is versatile, with large egress windows that allow for an additional bedroom space. A second full bathroom and a large storage area under the living room provide plenty of room for seasonal items or hobbies. Outside, the home features great curb appeal and a private, fully fenced backyard with mature trees, offering peace and privacy. The enclosed patio, screened and finished with a concrete floor, is perfect for relaxation, no matter the weather. Additional amenities include a four-car driveway and an oversized shed for ample parking and storage. Conveniently located just minutes from schools, parks, escarpment trails, shopping, and restaurants, and with easy access to the Red Hill Expressway and Lincoln Alexander Parkway, this home truly checks all the boxes for lifestyle, location, and value. Don't miss your chance to own this wonderful property and make it your own! (id:49187)
Lower - 211 Osler Street
Toronto (Weston-Pellam Park), Ontario
Beautiful and Full renovation bright lower unit in Charming Carlton Village. Brand New Kitchen With Stainless Steel Appliances and Granite Counter Top. One Bedroom, One bathrooms with large living room and laundry ensuite. Private Separate entrance with large and professional interlocking back yard. Fenced End Unit Town Home. Professional 3 in 1 alarm system will keep you safe. Triple window and professional insulation will keep your living environment comfortable. Must see. (id:49187)
Bsmt - 71 Major Oak Terrace
Toronto (Milliken), Ontario
Finished Basement With Full Washroom & two Bedrooms. Mainfloor Laundry. Minutes To Ttc/Schools, Parks, Library, Coffee Shop,Supermarkets, Shoppping Mall & All Other Amenities. (no separate entrance). (id:49187)
552 Clemency Crescent
Ottawa, Ontario
Ultimate Privacy with NO BACK neighbours! Rarely offered 4 bedrooms + 4 bathrooms END-UNIT townhouse in the highly sought-after Heritage Park area of Barrhaven. Freshly painted throughout and loaded with upgrades, this home offers hardwood flooring, a functional mudroom, and a fully finished lower level. The main floor welcomes you with a spacious foyer leading to a formal dining room and a sun-filled great room. Oversized windows showcase serene views of mature trees, providing exceptional privacy and a beautiful view. Elegant hardwood floors, pot lights, and updated fixtures enhance the home's modern and inviting feel. To the right of the main level is the chef-inspired kitchen, featuring upgraded extended cabinetry, an oversized centre island with breakfast bar, stainless steel appliances, and a generous eat-in area perfect for casual family dining. The upper level offers 4 well-proportioned bedrooms, ideal for large families. Whether used as bedrooms or home offices, these flexible spaces will adapt to your family's needs. The primary bedroom serves as a true retreat, complete with a walk-in closet and private ensuite. A second full bathroom and a convenient upper-level laundry room complete this bright and airy floor. The fully finished basement provides additional living space-perfect for a home gym, office, or entertainment area-and includes an extra bathroom. Step outside to your private backyard oasis, featuring a newly built large deck, surrounded by mature trees and offering complete privacy with no rear neighbours. Located just 5 minutes from Barrhaven Marketplace, Costco, Highway 416, and within the school zone of top-rated John McCrae Secondary School. Walking distance to parks and public transit. A perfect blend of space, privacy, and convenience-don't miss this exceptional home! (id:49187)
118 Overberg Way
Ottawa, Ontario
Sophisticated and Quality-built Townhome ideally located in Kanata South desirable Emerald Meadows community. Located just a 5-minute walk from Shopping Centre, with Walmart, Bank and LCBO. And a quick 3-minute drive to Superstore and Metro. This home is Loaded with upgrades and move-in-ready. Offers Hardwood Floors, Pot Lights throughout, modern light fixtures, creating a sleek and inviting atmosphere. Features 3 bedrooms, 3 bathrooms and a fully finished lower level, blending functionality with comfort and style. Beginning with the charming exterior includes a covered front porch that leads into a welcoming foyer. The open-concept living and dining area comes with wall of large windows, making the space bright and airy, perfect for both daily living and entertainment. The modern kitchen is equipped with granite countertops, stainless steel appliances, upgraded cabinetry, a large center island with breakfast bar. Offering both practicality and a warm, family-friendly feel. Upper level has three generously sized bedrooms. The spacious primary suite includes a massive walk-in closet and a private ensuite. The fully finished lower level includes a laundry area and provides plenty of room for storage, accommodating growing families or busy lifestyles. Rough-in ready for future bath. Fully Fenced in backyard to ensure privacy. Short walk from multiple parks, Trans-Canada Trail, public transit and with quick access to shopping and all daily amenities. Also within the catchment of top-ranking schools, including All Saints HS and A.Y. Jackson SS. An exceptional opportunity in one of Kanatas most desirable neighborhoods, perfect for professionals, young families, or first-time buyers seeking style, comfort, and convenience. (id:49187)
53 Milford Haven Drive
Toronto (Morningside), Ontario
Completely newly renovated detached bungalow located in a desirable, family-oriented Scarborough neighbourhood, ideal for end-users or investors. Features new furnace, new A/C, and a new roof. The main level offers 3 spacious bedrooms, hardwood flooring throughout, and a modern kitchen with quartz countertops and pot lights, creating bright and functional living spaces. The finished basement features two self-contained units-one 2-bedroom and one 1-bedroom-with a separate entrance, offering excellent potential for extended family living and additional inlaw suites. Conveniently located steps to schools and minutes from Centennial College, University of Toronto (Scarborough Campus), Highway 401, transit, parks, and shopping. (id:49187)
68 50th Street S
Wasaga Beach, Ontario
Custom built, spacious bungalow. Originally- Builders own home. Only the finest materials and finishes for himself. Open concept kitchen, living and dining. Soaring cathedral ceilings and eye catching stone fireplace. Main level opens onto a huge covered deck, perfect for outdoor entertaining and relaxing. 4 bedrooms + den or office. Generous size main floor primary bedroom with walk-in closet and ensuite bath. Tastefully completed lower level with 2 bedrooms, modern bathroom, large family room and 2nd gas fireplace. Quality craftsmanship and finished to the quality of a fine musical instrument. Fully landscaped lot, with a cottage feel unlike a subdivision. Partially fenced. Close to shopping, medical offices, restaurants....with ease of access to Collingwood/Blue Mountain. Just a short walk to a beautiful sandy beach and glorious Georgian Bay. Come see! (id:49187)
1223 York Street
London East (East L), Ontario
Modern Sophistication meets timeless comfort step into a flawlessly renovated sanctuary designed for both grand entertaining and intimate daily living. This stunning home features an expansive over 2000 sqft of finished space with open-concept main floor, anchored by a gourmet chef's kitchen with sleek shaker cabinetry, premium stainless steel appliances, and elegant marble-style backsplashes. The sun-drenched living area invites relaxation with a linear fireplace and custom floating mantels, while the formal dining room shines under a designer geometric chandelier. The expansive main level is defined by soaring high ceilings and an open-concept volume that creates an immediate sense of grandeur. The elevated ceiling height, paired with oversized windows and recessed pot lighting, ensures every room feels bright, airy, and remarkably spacious. "Retreat to the primary suite or the spa-inspired bathrooms, featuring luxury marble tile, matte black hardware, and a rainfall walk-in shower. Unique architectural details abound, including a dedicated home office with custom wood-slat feature walls and a fully finished lower level complete with a wet bar-perfect for a secondary suite or the ultimate guest retreat. From the light oak-toned flooring to the designer lighting throughout, every inch of this home reflects premium quality and "move-in ready" perfection. (id:49187)
1631 River Road Unit# Parcel 2
Cayuga, Ontario
Coveted aprx. 29 acre vacant land property offering sought after Grand River frontage known as PARCEL #2 - part of majestic multi-purpose farm property comprised of 2 parcels separated by picturesque West River Road - located 45 mins commuting distance SW of Hamilton & QEW - less than 2 hour drive to GTA - 15 mins SW of Cayuga in-route to Lake Erie. This property (MLS #40800610) offers desired Grand River shoreline w/over 20 miles of navigable water at your disposal - incredible venue for boating, kayaking, canoeing, jet-skiing & oh yes - unbelievable fishing too. Ftrs gentle rolling terrain slowly cascading to water’s edge incs aprx. 20 acres of ultra fertile workable river flats. It appears aprx. 8ac is zoned A which should permit construction of single family residential dwelling; however, Buyer/Buyer’s Lawyer to verify w/governing authorities - see supplements. Can be purchased w/PARCEL #1 - incs aprx. 135 acres (MLS #40801888) situated on west side of River Road ftrs rustic century 2 storey farm house (circa 1910) nestled under towering pines & hardwoods savoring magnificent Grand River sunrises & sunsets beaming in the southeastern horizon. Quaint country home introduces 2,216sf of living area & 1,097sf service-style basement ftrs functional main level incs family sized kitchen, formal dining room, living room sporting hi-end wood stove, 3pc bath incorporates laundry station & mud room. Spacious 4 bedroom upper level incs 3pc bath w/rear entry door segueing to unique multi-purpose room (poss. bedroom) & storage room. Upgrades inc p/g furnace/AC-2020. Several barns & outbuildings, varying in size & condition, provide a multitude of uses - from livestock opportunities to equipment/vehicle storage. Expanding cash-crop farmers will appreciate aprx. 70 acres of productive workable land w/remaining acreage comprised of mature bush loaded w/valuable standing timber. TOTAL PACKAGE of 163.66 ACRES can be purchased together or separately. A Slice of Paradise! (id:49187)
301 - 10376 Yonge Street
Richmond Hill (Mill Pond), Ontario
Office/Medical Space in Prime Downtown Richmond Hill Location! 1,553 sqft. of Modern Workspace with 11ft ceilings, Hardwood Floors, Double-glazed Thermal Windows and a Large Walk-Out Patio. Ideal for Medical, Legal, Dental, Spa or Any Professional Office. Features Reception Desk with Waiting Area, 8 Private Offices, Kitchenette, File Storage, Client Bathroom and an Accessible Staff Ensuite W/Shower. 1-hour Free Visitor Surface Parking. Steps From Top Amenities, Major Highways, GO Station & Public Transit. GCR Zoning. Elevate Your Business Today With An Excellent Investment on Yonge St! Parking sold separately. (id:49187)
26 Utman Crescent
Carleton Place, Ontario
An incredible new offering from one of Ottawa's most respectable builders! Uniform Homes presents the Horizon series of freehold townhomes in McNeely Landing. 3 bedrooms, 3 bathrooms with single car garage in this Barry Hobin designed home built to the highest standards of quality and craftmanship by Uniform. The Bronte model offers 1490SF of sun filled open concept space plus an unfinished basement for less than $505,000. Buyer can still select all interior finishes. Move in July 2026 into what is sure to be a highly sought after new community in Carleton Place. (id:49187)
61 Trotman Street
Carleton Place, Ontario
An incredible offering from one of Ottawa's most respectable builders! Uniform Homes presents the Ferguson model in McNeely Landing. 3 bedrooms, 3 bathrooms (also available as a 4 bedroom) and a premium lot backing on to greenspace in this Barry Hobin designed home built to the highest standards of quality and craftmanship by Uniform. The Ferguson model offers 2260SF of sun filled open concept space with a finished basement. Includes $15,000 in upgrades. Move in July 2026 into what is sure to be a highly sought after new community in Carleton Place. Photos are of model home. (id:49187)
29 Oak Forest Common
Cambridge, Ontario
Brand New Never Lived In, Townhouse, Finished Walk Out Basement With 3 Piece Bathroom, Perfect for Kids Or In-laws To Have there own private space in basement, Filled with natural light throughout. This open-concept main floor features a updated kitchen with a central island perfect for entertaining or family meals. Upstairs, you'll find a Large Master Bedroom with big windows a full en-suite bathroom and a walk-in closet. Two additional well-sized bedrooms and a convenient second-floor laundry complete the upper level. Ideally situated close to Highway 401, top-rated schools, shopping malls, and other major amenities.. (id:49187)
365 Lynn Place
Oakville (Fa Falgarwood), Ontario
Spectacular 2 storey detached home located on a quiet family crescent in Oakville's Falgarwood neighbourhood. This beautiful turnkey updated home has only the finest finishes and features. Amazing curb appeal and a private fenced backyard perfect for relaxing and entertaining. Step inside the double door front entrance to find a beautiful main floor filled with an abundance of natural light, wide plank hardwood floors, pot lights, and fine finishes throughout. Outstanding floor plan with large principal rooms, and a professionally finished lower level, giving you over 2570 sqft of luxurious living space. Stunning gourmet kitchen with new custom cabinets, new counter tops, stainless steel appliances, breakfast area overlooking a private backyard with a large custom deck and gazebo. The upper level features a unbelievable primary bedroom addition (2022). Enter to your private home office then into a private primary bedroom retreat featuring large bedroom with sitting area, electric fireplace, wine fridge, bar sink, custom walk in closet, and luxurious 5 pc ensuite. You will also find 2 spacious bedrooms and a updated 4 pc main bathroom. The lower level has a cozy rec/family room with built ins, electric fire place, carpet, and a gym area. You will also find a updated 3 pc bathroom, laundry room, storage, and private 4th bedroom perfect for older children and guests. Great location with the Morrison Valley Trail System only steps away. Minutes to the QEW, GO Station, Whole Foods, Oakville Place Mall and some of Oakville's best schools. (id:49187)
16 Botanical Avenue
Brampton (Credit Valley), Ontario
Welcome to this well-maintained and beautiful 3 bedrooms & 4 washrooms townhouse located in one of Brampton's most desirable neighborhoods in Credit Valley. This home features 3 spacious bedrooms, 4 washrooms, and a built-in 1-car garage with inside access for added convenience. The entrance welcomes you with high ceilings & one spacious room in the main floor accessing to garage and back yard deck. The 2nd floor offers a bright, open-concept living area with a walkout to deck perfect for relaxing. The modern kitchen features stainless steel appliances, ample cabinet space and breakfast area. The upper level have three generous bedrooms with large windows that fill each room g Large windows throughout the home bring in plenty of sunlight, enhancing the bright and welcoming atmosphere. Ideally located within walking distance to a plaza, close to schools, banks, grocery stores, Shoppers Drug Mart, public transit & Hwy 407, offering easy commuting and access to all amenities. Tenant to pay 100% of the utilities (id:49187)
811 - 215 Veterans Drive
Brampton (Northwest Brampton), Ontario
Modern** Luxury Living*** 1 Bedroom Plus Den coming with 1 Parking & Locker located in Popular neighborhood in northwest Brampton. Just Minutes away from Mount Pleasant Subway Station. Living Room with walkout Balcony unobstructed Views. Floor to Ceiling Windows, Laminate Flooring. Modern Kitchen comes with Stainless steel appliances, Quartz Countertop, Undermount s/s Sink. Enjoy the convenience of ensuite Laundry. Include Big Balcony with Beautiful unobstructed views Amenities include well equipped fitness center, Games Room, Wi-Fi Lounge & A Party Room Lounge with private Dinning Room featuring direct access to a landscaped exterior. Walking distance to Groceries, Banks & Minutes to Major Shopping Centers, very close to Go Station easy access to downtown. (id:49187)
36 Lionhead Golf Club Road
Brampton (Bram West), Ontario
One-Of-A-Kind Executive Luxury Home in the Heart of Bram West, Offering Over $350,000 in Premium Upgrades. This Stunning Residence Features a Grand Double-Door Entry, 10-Ft Ceilings on the Main Level and 9-Ft Ceilings Upstairs, Designer Lighting, Custom Millwork, and Engineered Hardwood Flooring Throughout, All Bathed in Natural Light. Designed for Elevated Living and Entertaining, the Main Floor Offers Separate Living, Family, and Dining Spaces, a Striking Feature Wall With Built-in Fireplace, and a Spacious Home Office. The Chef-Inspired Kitchen Is a True Showstopper With an Oversized 8' X 5' Island, Quartz Countertops and Backsplash, and a Full Jennair Built-in Appliance Package, Including a Gas Stove With Pot Filler. Upstairs Boasts 5 Spacious Bedrooms and 4 Full Washrooms, With Every Bedroom Enjoying Direct Bathroom Access. The Serene Primary Retreat Features a Spa-Like Ensuite and His-And-Hers Closets. The Finished Basement Offers Exceptional Versatility With a Legal 2-Bedroom Apartment With Separate Entrance Ideal for Rental Income or Extended Family, Plus a Private Owner's Suite With Custom Bar and Full Washroom. Enjoy a Low-Maintenance, Fully Interlocked Backyard With a Custom Waterfall Fountain and No Neighbours at the Back. Close to Top-Rated Schools, Lionhead Golf Course, Shopping, and Dining. This Home Is Truly a Must-See. (id:49187)
702 - 1240 Marlborough Court
Oakville (Cp College Park), Ontario
Welcome to Sovereign II, nestled on a quiet cul-de-sac in College Park and backing onto a lush ravine. Enjoy breathtaking views of the ravine, with stunning vistas of Lake Ontario and the Niagara Escarpment. Flooded with natural light, this exceptionally well-maintained and thoughtfully upgraded suite has been freshly painted and showcases new engineered hardwood flooring along with a renovated bathroom. Designed for modern everyday living, the open concept living and dining areas are perfect for entertaining, complemented by a functional galley-style kitchen and a sun-filled solarium overlooking the ravine. A spacious bedroom, in-suite laundry, and contemporary four-piece bathroom complete the layout. Expansive windows throughout invite the outdoors in, creating a bright and calm atmosphere year-round. Included are one underground parking space and a dedicated storage locker. The monthly condominium fee of $887.22 covers building insurance, common elements, water, cable, high-speed internet, and parking. Residents enjoy an excellent array of amenities, including an indoor pool (currently under renovation), fully equipped fitness centre, sauna, party room, and outdoor seating areas. Conveniently located close to the GO Train, QEW, and public transit for effortless commuting, with Sheridan College, White Oaks Secondary School, Oakville Place, dining, and everyday essentials nearby. An ideal opportunity for first-time buyers, downsizers, or investors seeking comfort, convenience, and tranquility in a well-established community. (id:49187)
1168 Canterbury Road
Mississauga (Mineola), Ontario
ATTENTION HANDYMAN/COUPLE/FLIPPERS. Motivated Seller - Bring Offers. Walk to Schools, Grocery Stores, Shopping, Lake, Waterfront Trail, Port Credit, Go Station, Lakeview Village. One bus to Square ONE. Three turns from the QEW. Quiet neighbourhood. Backyard pool side is like Muskoka in the City. Above grade finished square footage is approximately 2500. The basement is partially finished. The home has two sections. The old part has three bedrooms and a bathroom upstairs, Kitchen, dining area and a large family room/ living room downstairs. The new section has a large, open loft, on the top floor which provides a 19 foot ceiling in the living room below. the skylight in the living room adds to the airiness. on the same floor as the living room is a bedroom also with a partial high ceiling and a skylight. The lower floor in the new section houses the very large single-car garage in the front and a spacious family room or formal dining room behind the garage. The addition needs some minor finishing. Stair railings and handrails as well as minor landscaping remains to close the permit. One bedroom still needs trim and closet finished. At least one more bathroom is recommended. (There is existing plumbing to add three bathrooms if required.) The older portion of the house needs some renovating and updating. Hence the low asking price. *For Additional Property Details Click The Brochure Icon Below* (id:49187)
1631 River Road
Cayuga, Ontario
Savor natural beauty in abundance as you discover this aprx. 135 acre acre multi-purpose farm property know as PARCEL #1 as part of larger 2 parcel property separated by picturesque W River Road - located 45 mins commuting distance to Hamilton & QEW - less than 2 hour drive to GTA - 15 mins SW of Cayuga in-route to Lake Erie. Situated on west side of River Road, the breathtaking property incs rustic century 2 storey farm house (circa 1910) nestled under towering pines & hardwoods savoring magnificent Grand River sunrises & sunsets in southeastern horizon. Quaint country home introduces 2,216sf of above grade living area & 1,097sf service style basement ftrs functional main level floor plan incs family sized kitchen, formal dining room, living room sporting hi-end wood stove, 3pc bath incorporates laundry station & mud room. Spacious 4 bedroom upper level incs 3pc bath w/rear entry door segueing to unique multi-purpose room (poss. bedroom) & storage room. Upgrades inc p/g furnace/AC-2020. Several barns & outbuildings, varying in size & condition, provide a multitude of uses - from livestock opportunities to equipment/vehicle storage. Expanding cash-crop farmers will appreciate aprx. 70 acres of productive workable land w/remaining acreage comprised of mature bush loaded w/valuable standing timber - a haven for deer & wild turkey. Can be purchased w/PARCEL #2 incs aprx. 29 acre parcel of vacant land (MLS #40800610) offering coveted river shoreline w/over 20 miles of navigable water at your disposal - incredible boating & fishing venue. Ftrs gentle rolling terrain slowly cascading to water’s edge incs aprx. 20 acres of fertile workable river flats. Aprx. 8ac zoned A - see supplement - should permit construction of single family residential dwelling; however, Buyer/Buyer’s Lawyer to verify w/relevant governing authorities. The 2 parcels may purchased together or separately. TOTAL PACKAGE incs 163.66 acres. An Outdoorsman's DREAM property - a PURE slice of Paradise! (id:49187)
27 Dorwood Court
Vaughan (Islington Woods), Ontario
The Perfect 4+1 Bedroom & 5 Bathroom Dream Home *Situated On A Private Court* Luxury 3 Car Tandem Garage* Prestigious Islington Woods Community* Massive 90ft x 132ft Lot Size* Luxury Circular Driveway* Ample Parking Space* Enjoy Over 6,300 Sqft Of Luxury Living* Premium 100Ft Wide Backyard* Professionally Interlocked & Landscaped Grounds* In-Ground & Heated Salt Water Pool* Custom Dry Sauna* Fin'd Basement W/ Sep Entrance* Perfect For In-Laws & Income Potential* Modern Refaced Stucco Exterior* Beautiful Soffit Lighting* Grand Double Door Entrance* Large Living Room W/ Hardwood Floors* Crown Moulding* High Baseboards* Custom Wall Panelling* Smoothed Ceilings* LED Pot Lights & Window Overlooking Front Yard* Executive Size Office On Main Floor W/ Modern Light Fixture & California Shutters* True Chef's Kitchen W/ Custom Tuscany Cabinetry* 7ft Centre Island W/ Custom Posts* Granite Counters* Backsplash* 24x24 Tiling* Exposed Vent Hood* Pendant Lighting Over Island* High End Kitchen Appliances Include Gas Cooktop & Wall Oven Microwave Combo* Open Concept Breakfast Area W/O To Deck* Dining Room Perfect For Family Entertainment* Huge Family Room W/ Fireplace* W/O Access To Deck* Coffered Ceilings W/ Crown Moulding* Hardwood Floors & Potlights* Primary Bdrm W/ Massive Walk-In Closet* Lounge Area* Luxury 6Pc Ensuite W/ All Glass Standing Shower* Rain Shower Head *Separate Deep Tub* Dual Raised Vanity W/ Granite Counters* Make Up Bar W/ Drawers* All Bedrooms Can Easily Fit King Size Beds W/ Access To Ensuites* 3 Upgraded Bathrooms On 2nd* Fin'd Basement W/ 3 Way Access Points* Large Bedroom* 3PC Bathroom* Custom Dry Sauna* Multi-Use Recroom Area* Fireplace* Kitchen W/ Appliances* Ample Storage* True Backyard Oasis* Perfect Balance Of Sodded & Interlocking Area* Fully Fenced & Gated* EV Charge* 720 Sqft Garage* Remarkable Resort Like Lifestyle* Mins To Schools* Trails & Parks* Major HWYs* Subway Station* Public Transit, Shopping & Entertainment* Must See* Don't Miss! (id:49187)
16 Wilstead Drive
Newmarket (Central Newmarket), Ontario
ATENTION INVESTORS! GREAT BUSINESS FOR SALE! Professional operated bakery ON busy plaza in Newmarket. Busy traffic location. 1130sq. feet retail space with beautiful interior design. Confectionery recipes, regular customers, Wedding and Birthday cakes, master classes and much more.Top quality newest modern commercial kitchen equipment. Best baked goods, Dubai chocolate, international recipes. Established business and repeat clients. Established wholesale trade..2 designated parking spots for staff and ample surface parking in the plaza. The owner can provide the training upon request. (id:49187)
16 Palomino Crescent
Toronto (Bayview Village), Ontario
An outstanding Bayview Village opportunity! This beautifully updated home blends modern style with classic mid-century charm. Featuring a renovated kitchen and baths, new windows, 100-amp panel, and a large deck with built-in hot tub. Bright and spacious with excellent natural light throughout the day. Separate side entrance to finished basement, hardwood floors, two fireplaces, and an oversized deck with gas BBQ and natural gas line-perfect for entertaining. Double driveway parking for up to 5 cars and a fully fenced west-facing yard. Situated on over 6,300 sq. ft. of land. Partially Furnished with Furniture in the basement. A must-see! (id:49187)
Lot 24 Part 9 Road
Cobourg, Ontario
Discover your slice of Lake Ontario paradise on this exceptional 1.06-acre waterfront lot in desirable Cobourg. Prime direct waterfront positioning offers breathtaking sunrise views, gentle waves lapping the shore, and ample space to craft your dream. Nestled moments from Cobourg's vibrant downtown (cafes, shops, marina), schools and Hwy 401 for easy GTA access (just 1.25 hours to Toronto). Zoning R + EC. (id:49187)
Lot 24 Part 10 Road
Cobourg, Ontario
Discover your slice of Lake Ontario paradise on this exceptional 1.059-acre waterfront lot in desirable Cobourg. Prime direct waterfront positioning offers breathtaking sunrise views, gentle waves lapping the shore, and ample space to craft your dream. Nestled moments from Cobourg's vibrant downtown (cafes, shops, marina), schools, and Hwy 401 for easy GTA access (just 1.25 hours to Toronto). Zoning R + EC. (id:49187)
1259 Placid Street
Ottawa, Ontario
Welcome to this solid, well maintained bungalow in the heart of Queensway Terrace South, a quiet, family friendly neighbourhood known for its pride of ownership. Lot size: 55.92 ft x 89.89 ft. Built in 1961, this sturdy home offers classic charm and a functional layout. The main floor features the main bedroom plus the 2nd bedroom, a full bath, and gorgeous original hardwood flooring throughout. The bright living room is filled with natural light from a large picture window, while the spacious eat-in kitchen and separate dining room provide plenty of room for everyday living and entertaining. Patio doors from the dining room lead to a great deck overlooking a large backyard, perfect for relaxing or hosting summer gatherings.The fully finished lower level adds valuable living space with a third bedroom, a 3-piece bathroom, and flexibility for guests, a home office, or recreation room. Lot is Ideally located close to schools, shopping, parks, recreation, transit, and quick access to Hwy 417, this home offers a fast commute to downtown Ottawa and all amenities. A wonderful opportunity to own in a well established and highly sought after community. Overnight notice preferred for showings. 24 hrs irrevocable on offers, attach Schedule B (in attachments) (id:49187)
485385 Firehall Road
Woodstock, Ontario
Wake up to quiet mornings, wide open skies, and uninterrupted views of rolling fields that frame this beautiful country setting. Set on 1.18 acres with AG2 zoning, 485385 Firehall Road offers a lifestyle that feels grounded, peaceful, and full of possibility, all while being just minutes from Woodstock amenities and convenient access to the 401. Walk through the front door and you are welcomed by a generous foyer that immediately feels like home. The main level is designed for real life and real connection, with a large living room, a dining room made for gathering, and a stunning chef’s kitchen that naturally becomes the heart of the home. Picture entertaining with ease, coffee brewing at the bar, meals coming together, and kids chatting at the island while life happens around you. An attached double car garage adds everyday convenience and practical storage. Upstairs, three well sized bedrooms provide quiet retreats, including a primary bedroom with a private two piece ensuite, while the main bathroom is a true spa like oasis designed for relaxation at the end of the day. Outside, the lifestyle continues in every season. Summer is made for pool parties, backyard laughter, and evenings that stretch long as the sun sets over the fields. Cooler months invite cozy campfires under the stars and crisp country air that makes you slow down and breathe deeper. Leisurely country strolls become part of everyday life. The detached shop adds incredible versatility, offering a full shop side plus an in-law or guest suite located just beside the main house, ideal for extended family or guests. The backyard offers space, privacy, and a sense of calm that is increasingly rare, without sacrificing convenience. This is not just a place to live. It is a place to create memories, enjoy every season, and truly settle into country living with town and highway access close by. (id:49187)
156 - 660 Colborne Street W
Brantford, Ontario
Experience contemporary living in this brand-new, never-lived-in freehold townhouse, perfectly situated in the prestigious Sienna Woods West community of Brantford. Backing onto serene green space on a premium walk-out ravine lot, this upgraded home offers 3 spacious bedrooms, 2.5 bathrooms, and a bright, open-concept layout with 9-foot ceilings, abundant natural light, and high-end finishes throughout. Built by a reputable builder, it showcases elegant brick and stucco exteriors, a walk-out basement, and a modern kitchen with sleek cabinetry, with new appliances and window coverings to be installed before move-in. The primary bedroom features both a walk-in closet and additional wardrobe space, along with a private ensuite, while the main floor includes convenient laundry and plenty of storage. Enjoy low-maintenance living near the Grand River, scenic trails, parks, schools, shopping, Wilfrid Laurier University, and easy connections to Highways 403 and 401, an exceptional rental opportunity offering style, comfort, and value in a thriving, family-friendly community. (id:49187)
271 Great Falls Boulevard E
Hamilton (Waterdown), Ontario
This 4-bedroom, 3-washroom semi-detached home is currently available for lease in a quiet Waterdown neighbourhood. The home features Spacious Interior, 9 ft ceilings throughout the main living areas and a large living and dining room designed for entertaining guests. Modern Kitchen Equipped with tall cabinets, a gas stove, a dishwasher, and a stainless double-door refrigerator. Upgrade Cyclone Kitchen Hood-Fan , Sleek Finishes Electric Fireplace . Hardwood on Main level and second floor passage, Hardwood Stairs and iron pickets , Window rollers are installed throughout the home for a clean, contemporary look. Entrance to home from Garage (id:49187)
1195 Lakeshore Road E
Mississauga (Lakeview), Ontario
Rare opportunity to own a free-standing mixed-use building in a prime Lakeshore waterfront location within the fast-growing Lakeview Village community. Approximately 3,750 sq ft featuring a retail storefront and three self-contained 2-bedroom apartments (2 on second floor, 1 on ground), all with separate entrances, plus basement storage. Separately metered units, parking for 10 cars, and no tenants or leases, offering vacant possession and full flexibility. Ideal for owner-operators or investors-live, operate a business, and generate rental income, or fully lease for investment purposes. Directly across from the approved Lakeview Village waterfront development with ~16,000 future residential units expected around 2028. Minutes to Port Credit, QEW, transit, schools, shopping, and lakefront amenities. High demand location with exceptional long-term potential!! (id:49187)
133 - 102 Grovewood Common
Oakville (Go Glenorchy), Ontario
Experience modern comfort and style in this beautifully upgraded, light-filled condo unit located in Oakville's sought-after new district. This thoughtfully designed 1-bedroom + den suite features elegant hardwood floors, a sleek contemporary kitchen with quartz counters and premium stainless-steel appliances, and a tastefully upgraded bathroom for an elevated living experience. Enjoy a vibrant lifestyle with unmatched convenience-just steps to grocery stores, cafés, parks, transit, and minutes from the GO station, Sheridan College, restaurants, trails, and medical services. Offering approx. 596 sq ft of refined living space, this exceptional home blends luxury and practicality in one perfect package. Residents enjoy exceptional building amenities, including a fitness room, stylish party and meeting rooms, visitor parking, and more-offering convenience and lifestyle. (id:49187)
Unknown Address
,
Legal/Licensed Walkout Basement in the centre & very convenient location of Brampton. 2 huge size bedrooms (18 ft. x 15 ft., 15 ft. x 13 ft.), 2 bathrooms. Large size windows with Ample natural light. Close to all the amenities, Highway 410, Bus stop at Front of the house, Close to school, No carpet in the house, Separate Walkout entrance and Separate laundry. Quartz Countertop in Kitchen, New SS Stove and SS Dishwasher. Tenant to pay 30% utilities. Pot Lights in Living and Kitchen Area, 2 Car parking. (id:49187)
2027 Churchill Avenue
Burlington (Freeman), Ontario
This stunning newly renovated home offers 4 bedrooms and 2 beautifully updated washrooms giving you a spa like feel, making it ideal for families of all sizes. Enjoy quiet evenings by the fireplace, cook in the gorgeous upgraded kitchen with tons of storage and a pantry, and take advantage of the expansive backyard-a rare find on such a generous lot. Every detail has been thoughtfully chosen to create a bright, welcoming, and stylish place to call home. Along with the upgraded finishes the house has brand new electrical, plumbing, HVAC central heating and air conditioning and new landscaping to enhance the cur appeal. The location is prime with immediate 403 highway access, Costco & other shopping stores mins away and Burlington down town only 10m by car. (id:49187)
26 Night Sky Court
Richmond Hill (Observatory), Ontario
Welcome to this beautiful brand new 4bdrm Home with an Amazing 3rd level LOFT and Elevator! Boasting over 4500sqft of modern Luxury! Designed by Gordana Car-Direnzo. Home has a ton of natural light & open concept spaces! Upper level laundry with main flr mud rm and office. Retreat like space off the primary bedroom which can be used as a nursery, secondary office, yoga/exercise rm! Primary Bdrm has a Massive walk in closet, fireplace, sauna &5 pc ensuite. Custom light fixtures thru, top of the line wolf/subzero appliances, home is loaded w upgrades.3rd level loft ideal for in law suite, nanny suite, or home office/gym! This home is ideal for entertaining with an elegant formal dining room equipped w/wet bar wine fridge and more! Don't miss your chance to live on this premium lot tucked away in a court! Located in the prestigious Observatory community! Close to public transit , shops and some of the top rated schools in the GTA. Home comes with full Tarion new home warranty. Note home is virtually stage (id:49187)
515 - 48 Suncrest Boulevard
Markham (Commerce Valley), Ontario
Located at Thornhill Towers, this move-in ready 1 bedroom is on the 5th floor facing north. Close to all amenities - schools, public transportation, Highway, grocery & restaurants. Bight open concept kitchen over looking the dining and living area with walk-out balcony. Just over 600 sq feet with no carpet. Good size bedroom with double sliding closet doors. Amenities include 24 hour security, gym, party room, pool, etc. (id:49187)
700 Sargeant Place
Innisfil, Ontario
Brand-new bungalow townhome with luxury finishes and no direct rear neighbours! Welcome to this stunning, brand-new, never-lived-in bungalow townhome, offering a rare combination of modern design, energy efficiency, and move-in-ready convenience! Nestled in a vibrant all-ages community, this land lease townhome is an incredible opportunity for first-time buyers and downsizers alike. Step inside to find a bright, open-concept layout designed for effortless one-level living. The kitchen is a true showstopper, featuring a large quartz island, stainless steel appliances, a tile back splash, a kitchen pantry, and full-height cabinetry that extends to the bulkhead for maximum storage. The inviting living room boasts a cozy electric fireplace and a walkout to a private covered back patio, perfect for relaxing or entertaining. This home offers privacy ,backing onto a maintained quiet walkway with no direct neighbour behind. The spacious primary bedroom offers a 3-piece ensuite with a luxurious walk-in shower, a quartz-topped vanity, and a walk-in closet. The second main floor bedroom is spacious and bright, making this home ideal for guests, family, or a home office. A 4-piece bathroom with quartz counter tops completes the main level. This home also features no carpet throughout! Additional highlights include in-floor heating, a spacious main-floor laundry room, and a garage with inside entry to a mudroom complete with a built-in coat closet. Smart home features include an Ecobee thermostat, and comfort is guaranteed with central air conditioning and Energy Star certification. Eligible First Time Home Buyers may be able to receive up to an additional 13% savings on the purchase of this home through the proposed Government FTHB Rebate Program.Taxes not assessed yet. (id:49187)
(Basement) - 1395 Castlemore Avenue
Markham (Greensborough), Ontario
Brand New | Bright & Spacious 3-Bedroom Basement Apartment - Prime Markham Location. Welcome to this newly finished, modern and sun-filled 3-bedroom basement apartment located at the highly sought-after intersection of Markham Road & Castlemore Avenue. Designed for comfort and style, this unit features a private separate entrance, a contemporary 3-piece washroom, an open-concept living area, and a fully equipped kitchen with brand-new appliances. Enjoy the elegance of high-end laminate flooring throughout (excluding kitchen and laundry), complemented by ample pot lights that create a bright and inviting atmosphere. In-unit laundry adds convenience, and one driveway parking spot is available if required. Ideally located just minutes from Mount Joy GO Station, top-ranked public and Catholic elementary and secondary schools, and surrounded by everyday essentials, public transit, places of worship, parks, lakes, banks, restaurants, gyms, medical offices, and a wide variety of shopping options .A perfect home for families or professionals seeking comfort, convenience, and a great neighbourhood. (id:49187)
521 - 2 Manderley Drive
Toronto (Birchcliffe-Cliffside), Ontario
Welcome to The Manderley, a brand-new condo offering a never-lived-in 1+1 bedroom, 2-bathroom suite with a bright, spacious layout. The versatile den easily functions as a second bedroom or home office. Enjoy direct south views over the treetops to Lake Ontario, filling the unit with natural light. This suite includes an end parking space and a private storage locker conveniently accessed directly from the parking space-a rare and highly desirable feature. Residents of The Manderley enjoy an exceptional collection of amenities, including a 12th-floor rooftop lounge with spectacular panoramic views, fireplace lounge, outdoor dining and BBQ area, party room with catering kitchen, large-screen TV seating, and a regulation-size billiards table. Stay active in the fully equipped fitness centre, unwind on one of the two meditation patios on the 8th floor, or enjoy time with family in the kids' playroom. Added conveniences include a pet wash station and thoughtfully designed shared spaces throughout. A rare opportunity to lease a turn-key suite in a stunning new building with resort-style amenities-this is modern condo living at its best. (id:49187)
123 Root Crescent
Ajax (Northwest Ajax), Ontario
Experience the perfect marriage of luxury and nature in this stunning 4+1 bedroom, 5-bathroom residence. Situated on a rare 50-foot ravine lot, this 2,600 sq ft home plus a finished walk-out basement (approximately an additional 1200 sq feet) offers a refined retreat for those who demand both privacy and style. Freshly painted (2024) and bathed in natural light, the main floor features rich hardwood flooring and a functional, open-concept layout. The chef-inspired kitchen was reimagined in 2024 with crisp quartz countertops, a modern backsplash and high end kitchen appliances. Whether hosting a dinner party or enjoying a quiet morning, the built-in speaker system throughout the main floor allows you to set the perfect mood, while California shutters and pot lights provide a polished, timeless glow. The upper level is anchored by a massive primary suite with independently controlled audio, a spa-inspired ensuite with a jacuzzi tub, and his-and-hers closets. An additional upper-level den provides a sophisticated home office, while the guest bedroom also enjoys its own dedicated speaker zone. The exterior is a masterclass in landscaping, featuring elegant flagstone that flows from the driveway all the way to the backyard gate. The backyard is an entertainer's dream, organized into multiple tiers: a walk-out BBQ level, a fire-table lounge, and a private hot tub area overlooking the ravine. Bird enthusiasts will be captivated by the ecosystem hosting over 120 species of migrating birds, including Cardinals and Orioles, while the limestone pathway along the Creek offers miles of scenic strolling right from your property. The finished walk-out basement is a true extension of the home, offering a guest suite with a high-end bathroom featuring porcelain tile and an overhead infrared heat lamp for a five-star experience. With a roof replaced in 2018 and premium finishes throughout, this move-in-ready home is a rare sanctuary where luxury meets the wild beauty of the ravine. (id:49187)
108 Windswept Private
Ottawa, Ontario
This bright and thoughtfully designed 2 storey condo offers a perfect blend of comfort and everyday convenience in one of Ottawa's most family friendly communities. The sun filled main level features an inviting open concept layout where the living and dining areas flow seamlessly together, enhanced by modern flooring and generous windows that create a warm atmosphere. The kitchen is both stylish and functional, showcasing tasteful cabinetry, a sleek tiled backsplash, and a spacious island ideal for casual meals. A convenient powder room with an updated vanity and quartz countertop adds a refined touch, while sliding patio doors lead to a private covered balcony, perfect for morning coffee or unwinding at the end of the day. Downstairs, the lower level is designed for privacy and comfort, offering 2 generously sized bedrooms with ample closet space, including a primary bedroom with excellent storage. A well appointed full bathroom features both a separate bathtub and stand up shower, providing everyday practicality, while the dedicated laundry area with stacked washer and dryer adds to the home's efficient layout. The property includes an assigned parking space located directly in front of the unit, along with ample visitor parking nearby. Condo fees cover water, building insurance, snow removal, landscaping, and general maintenance, ensuring low maintenance living and peace of mind. Situated close to parks, shopping, community facilities, and multiple highly regarded schools within walking distance, this home is especially appealing for families and first time buyers. Public transit is conveniently located just steps away, with quick access to park and ride options and the future LRT extension, making commuting simple and efficient. Whether you are looking for a move in ready home, a smart investment, or a comfortable space to grow into, this well maintained residence delivers exceptional value and a welcoming neighbourhood lifestyle that truly feels like home. (id:49187)

