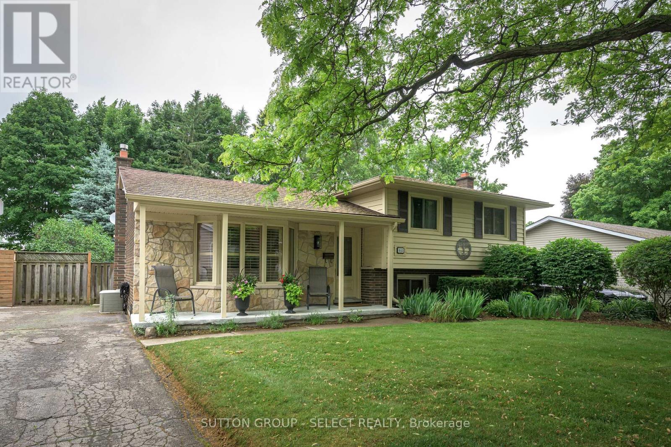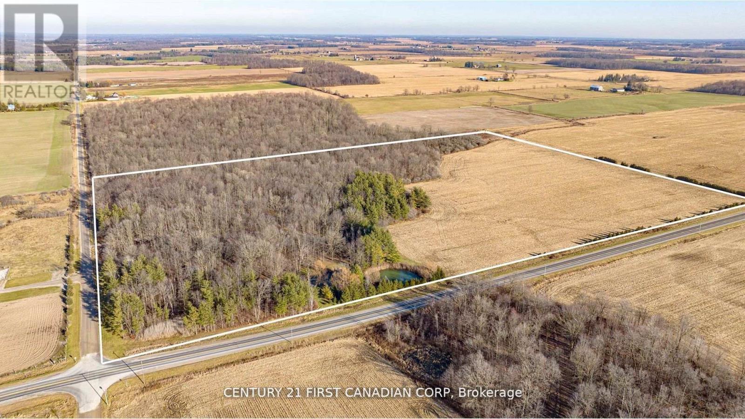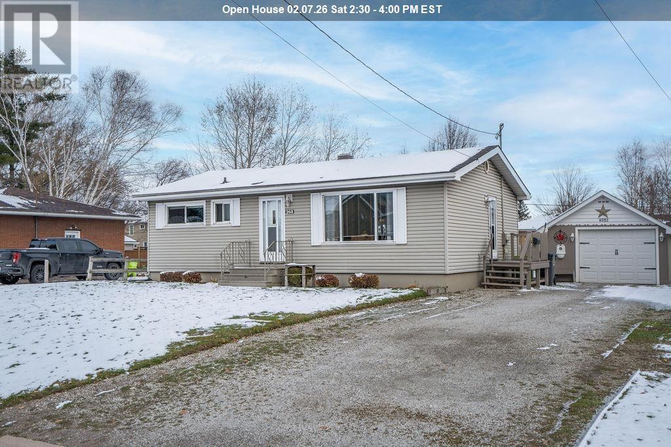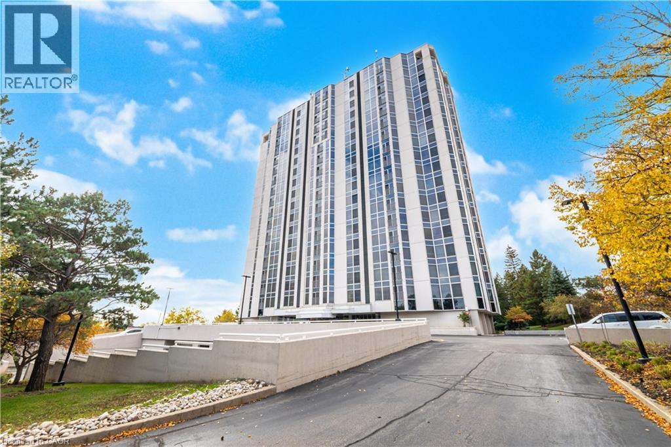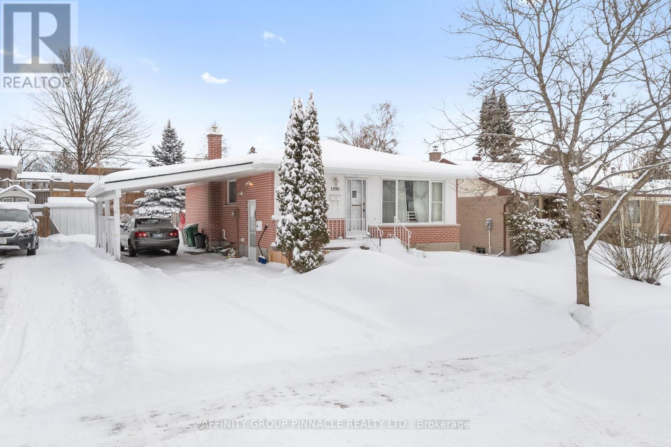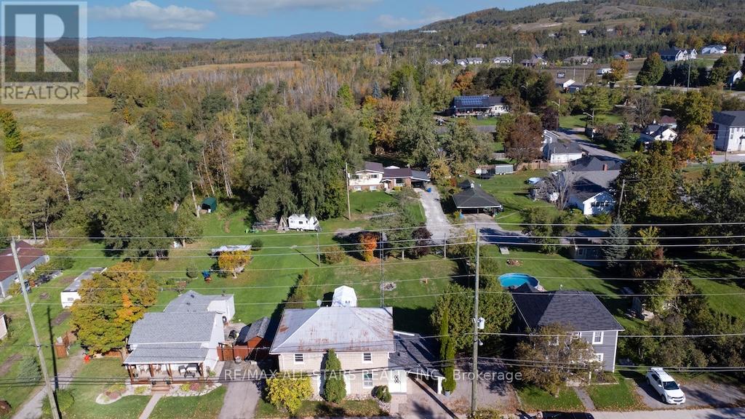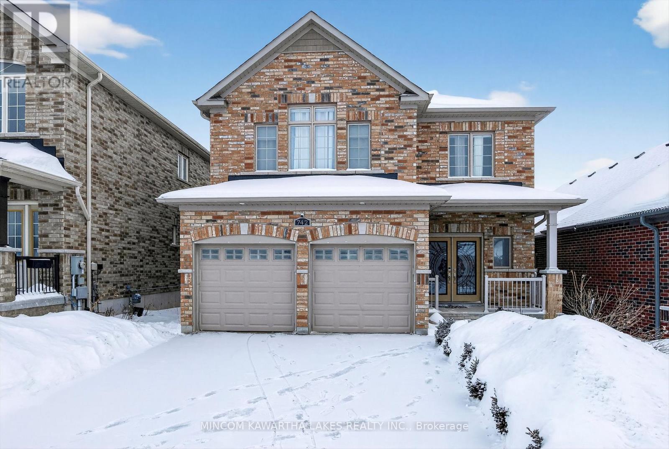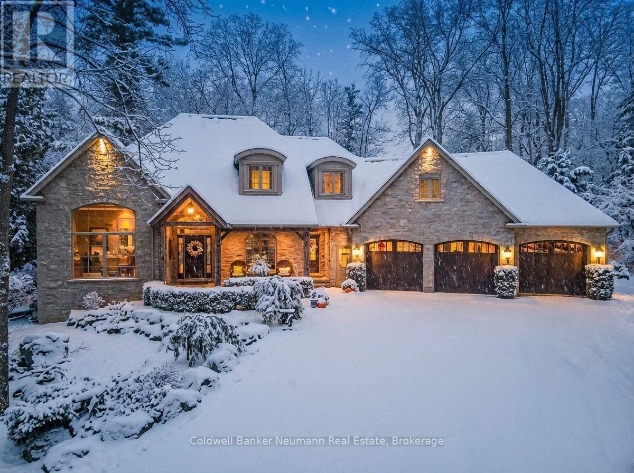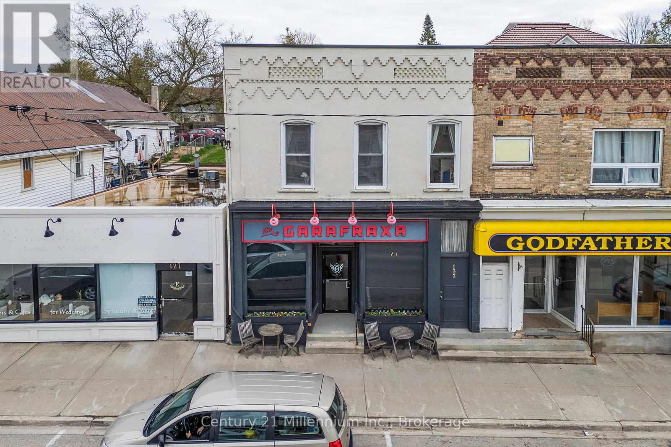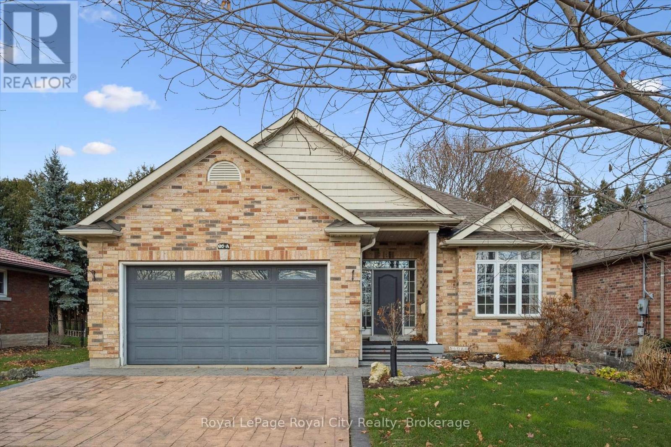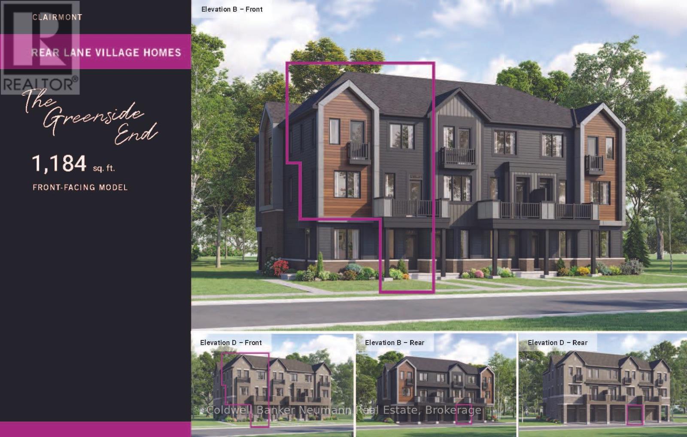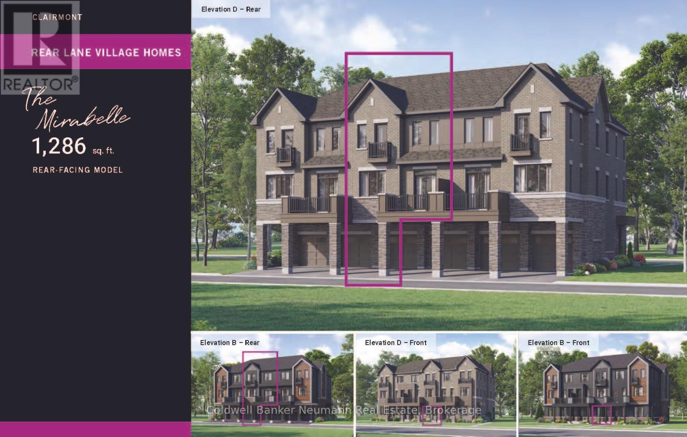643 Dunboyne Crescent
London North (North H), Ontario
Welcome to this inviting and thoughtfully maintained side-split home, designed for comfortable family living in one of London's most desirable neighbourhoods. Set on a beautifully landscaped lot, this three-bedroom, 1.5-bath residence features bright and airy living spaces, a fully finished basement with a rec room and private office, plus a nice deck and backyard ideal for both play and relaxation. Step inside to discover a warm main level, offering a welcoming foyer, cozy living room with a bay window, dining area adjacent to the kitchen (complete with stainless steel appliances). Hardwood floors flow seamlessly through the main areas, giving a timeless feel. Upstairs are three bedrooms and a full-bath, while the lower level offers a versatile rec-room, an office space (perfect for remote work or study) and convenient powder bath. Outside you'll appreciate the drive-way with parking for three cars, the large backyard deck which is perfect for summer BBQs and family gatherings, and the lush landscaping which frames the home with beauty and privacy. The location is perfect. Situated in a warm and family-friendly community, you'll find local schools, shopping, transit stops and green spaces all close by. Don't miss this opportunity to make it yours. (id:49187)
29709 Celtic Line S
Dutton/dunwich, Ontario
Rare opportunity to own your own 50 Acre paradise within close proximity to amenities and easy out of town commuting with the 401/402 a short distance away. This property will have you feeling an ultimate sense of tranquillity and peace as you step foot onto the tree lined driveway that opens to a cleared area surrounded by nature and a perfect spot to build your dream home. There are 33 acres of treed land with various species of gorgeous trees including; maple, oak, elm, black cherry, and hickory. Home to various wildlife and the ultimate place to camp out and hike or quad the trails within. There are two ponds on the property and a further 17 acres of land being rented and harvested by a local farmer on the perimeter of the treed land. This property has municipal water at the roadway which is one less thing for you to worry about once you pick the perfect spot to build your home. This property is a must see to truly appreciate the beauty this property has to offer all year round. Appointments are required to view the property! (id:49187)
268 Rowell Ave
Sault Ste. Marie, Ontario
Well maintained bungalow in a desirable west end location, close to elementary school, bus stop, and Korah Collegiate high school. Pride of ownership is evident, with the current owner having lived in the home since 1961. The main floor features two bedrooms, a 4-piece bath, and a spacious kitchen/dining area with patio doors leading to the rear deck. The lower level is mostly finished and offers a large recreation room with a gas fireplace, a potential third bedroom, and plenty of storage space. This home has a high-efficiency gas forced-air furnace (2014), central air conditioning (2024), updated shingles (2019), and vinyl windows. Outside, you’ll find a generous size lot with a 14’ x 24’ detached garage with power, a storage shed, and a 12’ x 12’ deck perfect for entertaining. This is a solid home in a great location. Call today! (id:49187)
190 Hespeler Road Unit# 1602
Cambridge, Ontario
Welcome to Unit 1602 at 190 Hespeler Road — a stunning 2-bedroom, 2-bath suite in the highly sought-after Black Forest Condominiums. Offering approximately 1,440 sqft of bright, open living space, this beautiful home blends comfort, convenience, and style in one of Cambridge’s most desirable communities. Step inside to find gleaming hardwood floors (2019) that flow seamlessly throughout the main living areas. The spacious layout features a welcoming living and dining area bathed in natural light from large European windows, designed to minimize outside noise while maximizing the incredible views from the 16th floor. The sunroom provides the perfect spot to unwind, read, or enjoy your morning coffee while taking in the skyline. The kitchen is well-equipped with stainless steel appliances, generous counter space, and ample storage — ideal for both everyday living and entertaining. A separate in-suite laundry room, large front hall closet, and additional storage locker offer exceptional practicality. Both bedrooms are generously sized, with the primary featuring its own walk-in closet and 4-pc ensuite bath for added privacy. This unit also includes one underground parking space for your convenience. Residents of the Black Forest enjoy an impressive array of amenities: indoor pool, tennis/pickleball court, exercise room, his and hers saunas, library, workshop, BBQ patio, billiards room, hospitality suite, and guest accommodations for visitors. Perfect for those looking to downsize without compromise, this unit offers the space, storage, and great amenities— all within a vibrant, well-managed community. Ideally located just steps from the Cambridge Centre Mall and YMCA, and only minutes to restaurants, shopping, and Highway 401, this condo offers the perfect blend of urban accessibility and peaceful living. Unit 1602 at 190 Hespeler Road is more than a home — it’s a lifestyle defined by comfort, community, and convenience in the heart of Cambridge. (id:49187)
1096 Barnardo Avenue
Peterborough (Northcrest Ward 5), Ontario
Welcome to 1096 Barnardo Ave, this 4+2 bedroom. 2 bathroom Bungalow is located in sought after North Peterborough close to elementary/secondary schools, Trent University and Fleming College. This property features 4 bedrooms on the main floor with the 4th that could be easily converted back to a main floor family room, a fully finished basement with separate entrance, 2 bedrooms, kitchen, 1 bath and laundry for income potential. This home has a spacious and private backyard with an oversized deck perfect for entertaining. whether you're first time homebuyers, downsizing or investing this property will not disappoint. (id:49187)
1463 Highway 7a
Kawartha Lakes (Manvers), Ontario
Welcome to 1463 Hwy 7A, Bethany. Discover this quaint and cozy 2-storey home, featuring 2 bathrooms and situated on a generous 82x132' lot. With two road frontages and parking space for five cars, this property is ideal for gardening enthusiasts and outdoor lovers. Enjoy your evenings around the fire pit or indulge in relaxation in the hot tub, while also benefiting from a designated horseshoe pit for friendly competitions. This well-maintained home boasts a spacious living and dining room with high ceilings that create an inviting atmosphere. The galley kitchen offers plenty of cupboard space, ensuring functionality for all your cooking needs. Step out onto the screened porch that provides convenient access to the carport. The main floor also includes a mudroom and a cozy family room adorned with beautiful wood floors. The refinished staircase leads you to the upper level, which houses four comfortable bedrooms and a four-piece bathroom. This property presents a great opportunity for those looking to operate a work-from-home business, thanks to a secondary entrance on the main floor. Additionally, it is conveniently located near schools and local amenities, 15 min to Highway 407, 20 min to Hwy 115 for easy commuting to the GTA. Embrace the blend of charm, comfort, and potential that this home has to offer! (id:49187)
742 Sawmill Road
Peterborough (Northcrest Ward 5), Ontario
Welcome to 742 Sawmill Rd - a beautifully renovated executive two-storey brick home located in the heart of Peterborough's highly sought-after Heritage Park neighbourhood. Thoughtfully updated from top to bottom, this exceptional property blends timeless elegance with modern luxury .At the heart of the home is a custom, designer kitchen that will impress even the most discerning buyer. Featuring high-end finishes, a gas range, premium cabinetry, and an open-concept layout, it flows seamlessly into the inviting family room with a cozy fireplace - perfect for entertaining or everyday living. The upper level offers four spacious bedrooms, including a serene primary retreat, complemented by three beautifully renovated bathrooms showcasing quality craftsmanship and upscale finishes throughout. Outside, enjoy a large, partially-fenced backyard with an expansive deck - ideal for summer gatherings, family time, or quiet evenings at home. Located in a prestigious North End community known for its mature trees, excellent schools, and pride of ownership, this home truly checks every box. Immaculate, move-in ready, and designed for modern executive living - a rare offering in one of Peterborough's finest neighbourhoods. (id:49187)
198 Pasmore Street
Guelph/eramosa (Rockwood), Ontario
I have seen many homes, but few meet the quality and attention to detail of this magnificent property. Picture-framed on over an acre of forest, this home is surrounded by nature-yet with a school just a block away and town moments down the road, it's hard to believe an opportunity like this exists. Carved directly into the stone-literally 18 feet into the outcroppings-the home sits naturally within the landscape. The grounds feel as though you are living in a conservation area, which happens to border nearly two-thirds of the property. The spacious bungaloft design offers something for every buyer. Main-floor living features soaring ceilings and expansive windows that bring the natural setting into every room. An oversized triple-car garage, complete with a vehicle lift, will impress even the most passionate enthusiast. Downstairs, the walkout level is an entertainer's dream. Enjoy a full bar, wine cellar with an authentic jail cell door (a true conversation piece), theatre room, home gym, and access to the terrace leading to the outdoor hot tub. This is a home that feels like a getaway, without the long drive. The moment you arrive, relaxation takes over in a way only a property like this can deliver. And finally, the historic family cabin. Carefully moved piece by piece and rebuilt on the property, this fully self-contained space is perfect for guests, extended family, or simply enjoying even more of the incredible setting and inspiring views. (id:49187)
131-133 Garafraxa Street S
West Grey, Ontario
Welcome to 131-133 Garafraxa Street South, a storefront/retail/office space plus 3 bedroom residential suite in downtown Durham, in the heart of Grey County. This impressive property, with its high ceilings, updated mechanicals and ideal central location with plenty of vehicle and pedestrian traffic, offers a wide range of options for either an investor/landlord, or an owner/operator. Zoned C1-General Commercial, the property is eligible for a variety of permitted uses (See Documents tab for zoning bylaw details.), from business/professional office space or a medical clinic, to a bakery or a specialty food or other retail store. For several years, the property had been home to The Garafraxa Cafe, a coffee bar/pub providing a comfortable and popular gathering place for local residents and tourists alike. The Cafe served a variety of "lite bites", and an assortment of specialty coffees and locally crafted beers, ciders and wines. It also included a full stage, complete with a professional lighting and sound system, which regularly played host to musical and theatrical performances, and other events. For an interested buyer, this could be a turnkey opportunity to reopen the Cafe, as all of the operating assets (See list in Documents tab.)remain on the premises and, while excluded from the listing price, are negotiable. Complementing the street level, the second floor features a spacious 3 bedroom, 1-1/2 bathroom apartment, flooded with natural light from 3 sides, as the property to the north is only 1 storey. The apartment has a separate entrance from the street and, as the property is built into a hillside, it also has a walkout to a private, fenced backyard. Currently owner-occupied, it can be vacant upon closing, so you can live in, or enjoy a secondary source of rental income at market rates. This property must be seen to be fully appreciated. (id:49187)
60a Eastview Road
Guelph (Grange Road), Ontario
This custom-built executive bungalow offers style, function, and flexibility in one of East Guelph's most convenient locations! Situated on a 50-foot lot and surrounded by extensive, low-maintenance professional landscaping, this home impresses from the moment you arrive with its stamped concrete driveway and inviting curb appeal. Inside, the main level features beautiful hardwood floors and an open-concept entertainer's layout. The spacious living room boasts a vaulted ceiling and cozy gas fireplace, flowing seamlessly into the gourmet eat-in kitchen with stainless steel appliances, a central island with bar seating, and access to the large rear deck and patio. The main level offers three generous bedrooms, ideal for families or downsizers who still want room for guests. Downstairs, a bright and thoughtfully designed 2-bedroom, 2-bath legal basement apartment provides incredible versatility. With its own separate entrance, spacious living areas, full kitchen, in-suite laundry, and carpet-free finishes, it's perfect for multigenerational living or generating valuable rental income in retirement. New furnace, AC, and heat exchanger installed April 2024 with transferrable warranty. Set in a prime East Guelph neighbourhood close to parks, trails, amenities, schools, and quick Highway 401 access, this property checks all the boxes for those seeking comfort, quality, and lifestyle in a beautiful, easy to maintain package! (id:49187)
Tbd Intersection Is Clair Rd West & Gosling Gardens
Guelph (Clairfields/hanlon Business Park), Ontario
Welcome to the Greenside End lot 1744, a modern 3-bedroom, 1.5-bathroom rear-lane townhome in the exciting new Clairmont community by Mattamy Homes, ideally located in Guelph's vibrant south end. Situated in one of the city's most connected and amenity-rich neighbourhoods, Clairmont brings convenience and lifestyle together, with everyday shopping, transit routes, parks, schools, and restaurants just minutes away. This thoughtfully designed home offers approximately 1,184 sq ft of well-planned living space and is an exceptional value compared to other new builds in the region. Featuring an open-concept great room and kitchen layout, this home provides seamless flow for everyday living and entertaining. Inside, enjoy quality finishes throughout, including modern cabinetry, quartz countertops, stainless steel appliances, durable flooring, and stylish fixtures. The Greenside End plan also includes a private garage, laundry on the main level, and thoughtfully designed living spaces that maximize comfort and practicality. Adding to the appeal, Mattamy's Price Protection ensures that if the base price of the same home model drops before you close, you'll receive a credit for the difference at closing - giving you peace of mind and confidence in your purchase decision. Additional highlights at Clairmont include 2 years of free maintenance fees, community-centric design, and a location that blends city convenience with neighbourhood charm. Eligible first-time home buyers could receive up to an additional 13% off the purchase price in government rebates with the purchase of this new home. With easy access to Highway 6, the 401, and local transit, commuting and travel are hassle-free. Designed to make your move seamless and your lifestyle effortless, the Greenside End presents an excellent opportunity for first-time buyers, young families, professionals, or investors seeking quality new construction in one of Guelph's most promising new communities. (id:49187)
Tbd Intersection Is Clair Rd West & Gosling Gardens
Guelph (Clairfields/hanlon Business Park), Ontario
Welcome to the Mirabelle, Elevation D lot 1745, a brand new rear-lane townhome by Mattamy Homes, offering exceptional value in Guelph's desirable south end. Scheduled for occupancy on January 20th, 2027, this thoughtfully designed home comes with 2 years of free maintenance fees, making for truly low-maintenance living from day one. This 2-bedroom, 2.5-bathroom home offers 1,286 sq ft of well-planned living space and an outstanding price per square foot, well below comparable condos in South Guelph. The main level features an open-concept kitchen, living, and dining area, complemented by a convenient powder room. The kitchen is beautifully finished with quartz countertops, stainless steel appliances, and modern cabinetry, along with 9-foot ceilings, high-performance luxury vinyl flooring, and stained oak stairs throughout. The first floor includes a functional entry, private garage, and laundry, creating a practical and efficient layout. Upstairs, you'll find a generously sized second bedroom and a primary bedroom with a full ensuite, as well as a second full bathroom serving the additional bedroom. Additional highlights include one year of free internet, rear-lane access with private parking, and high-quality finishes throughout. Plus, Mattamy's Price Protection gives buyers peace of mind: if the base price of the same home model drops before closing, the difference is credited at closing, ensuring you get the best value. Eligible first-time home buyers could receive up to an additional 13% off the purchase price in government rebates with the purchase of this new home. Designed for comfort, convenience, and a seamless move-in experience, the Mirabelle - Elevation D is an excellent opportunity for first-time buyers, professionals, or investors seeking modern living and exceptional value in a growing community. (id:49187)

