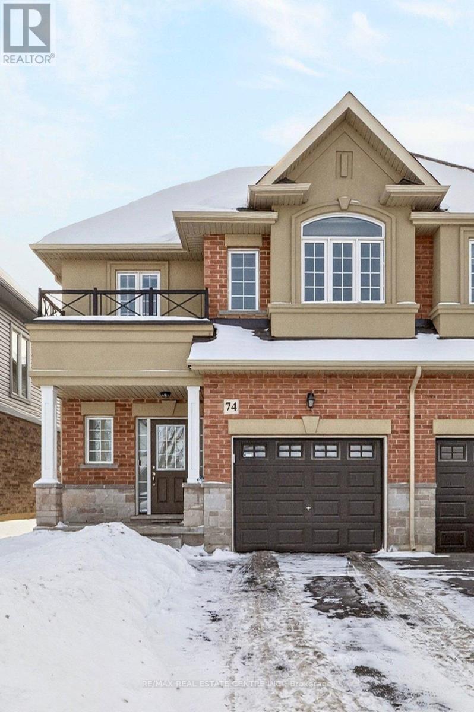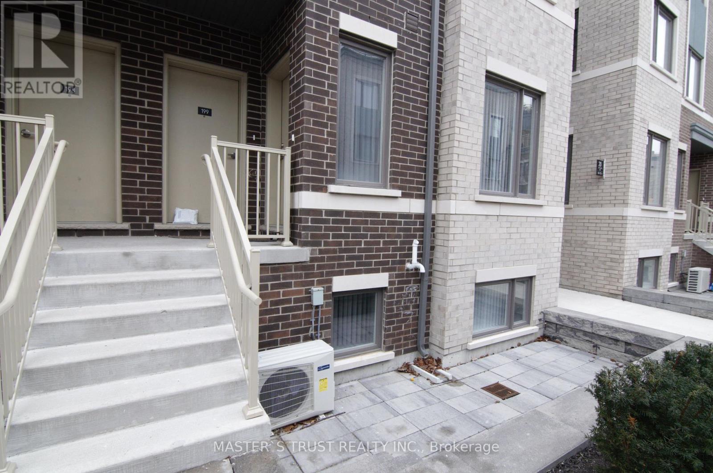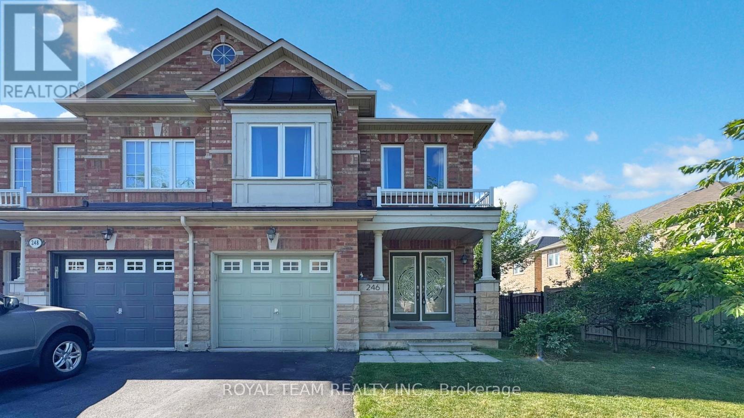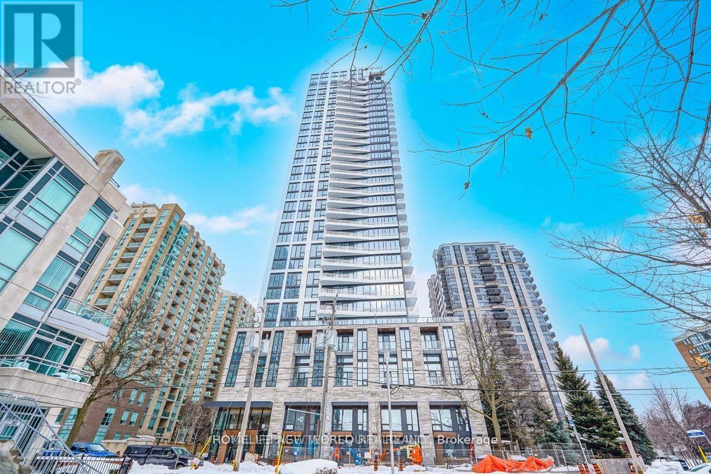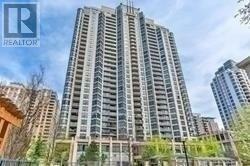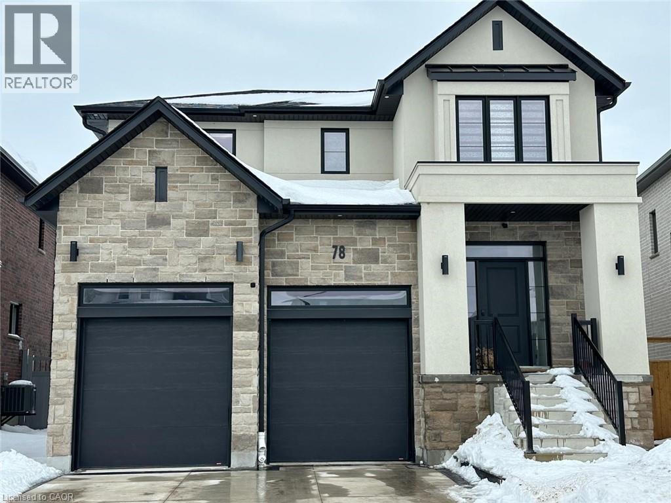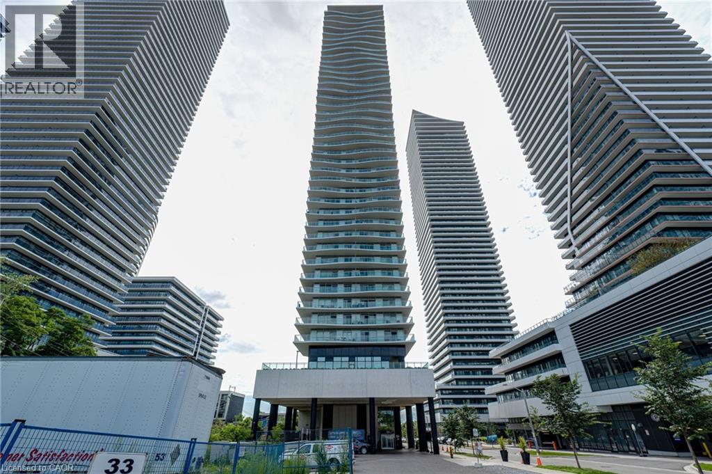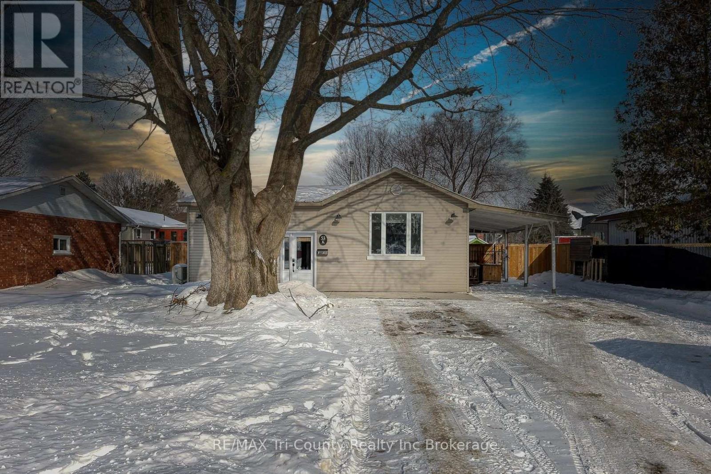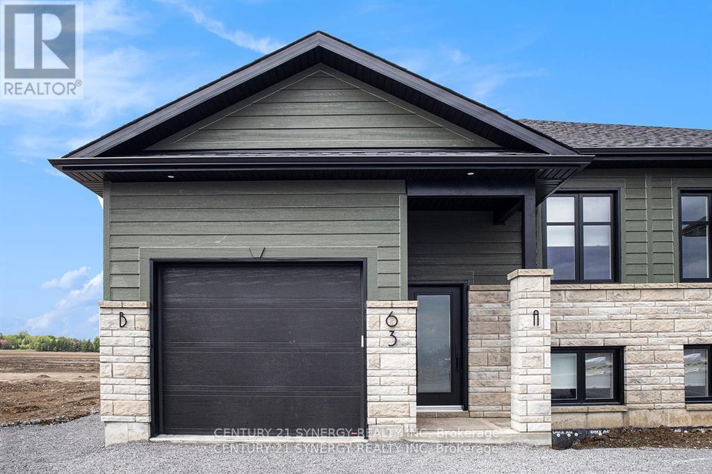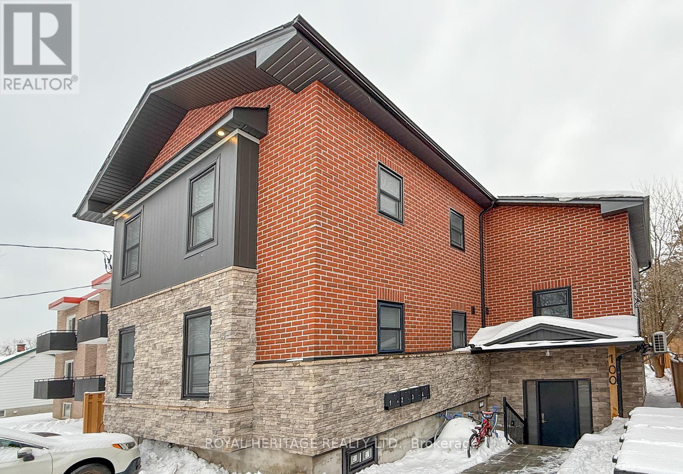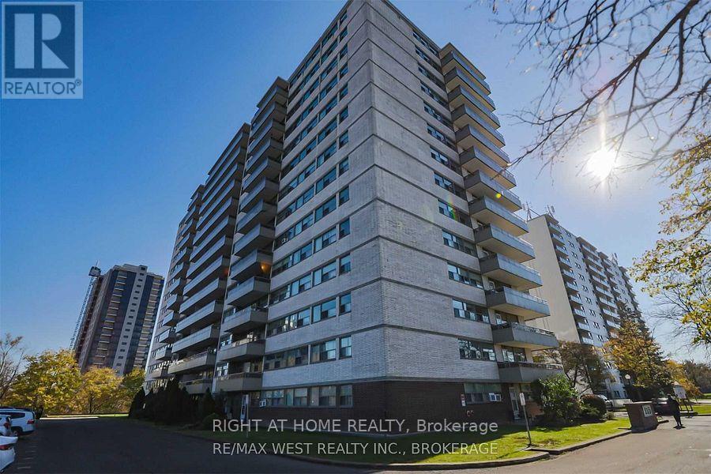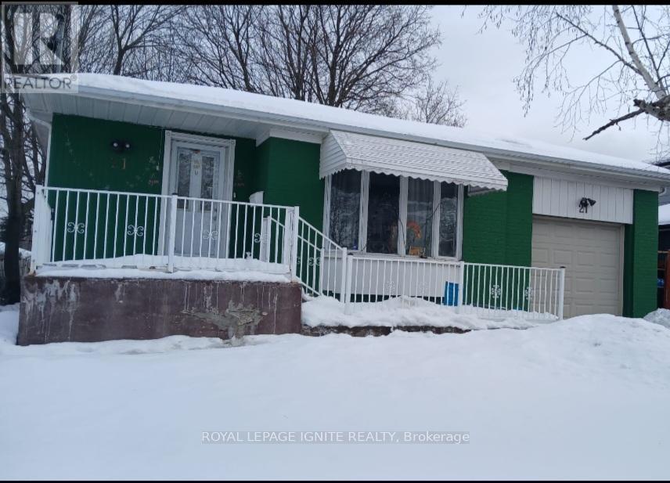74 Bobolink Road
Hamilton (Bruleville), Ontario
Built in 2020 by Dicenzo Homes and offering over $50,000 in thoughtful upgrades and updates this stunning 4-bedroom, 4-bathroom semi-detached home is located in a welcoming, family-friendly community on Hamilton Mountain. With a finished basement, fenced yard, and modern finishes throughout, this home is ideal for families and professionals alike. Enjoy convenient inside entry from the single garage and private driveway. Step into the inviting foyer and immediately appreciate the upgraded flooring and staircase, along with a conveniently located 2-piece powder room. Natural light fills the open-concept main floor, highlighting the beautifully upgraded kitchen - truly the heart of the home. Features include extended cabinetry, black stainless steel appliances with a gas stove, an oversized quartz waterfall island, upgraded undermount sink and faucet, and plenty of prep and gathering space. Upgraded hardwood floors flow seamlessly through the kitchen, living, and dining areas, complemented by pot lights, a large window, and sliding glass doors leading to your private, fully fenced backyard. The concrete patio and gazebo create the perfect setting for outdoor relaxation or entertaining. Upstairs, upgraded hardwood continues through the hallway, leading to four generously sized bedrooms with large closets and cozy carpeting. The spacious primary retreat features a walk-in closet and a stylish ensuite bath complete with a glass shower. The finished lower level expands your living space with a large recreation room, laundry area, ample storage, and a 3-piece bathroom with glass shower - ideal for guests, teens, or a home office setup. 200-amp electrical panel. Centrally located just minutes from l the LINC, with access to the 403 and Red Hill Parkway this home is close to public transit, schools, parks, and shopping. Don't miss this opportunity! Some photos virtually staged. (id:49187)
200 - 10 Lloyed Janes Lane
Toronto (New Toronto), Ontario
1146 SF New 2 Bedroom Townhouse Corner Unit Built by Menkes! 9Ft Ceiling! SS Appliances! Walk-in Closet, 2.5 Washrooms, Functional Floorplan, Balcony, And More! Close to QEW, Lakeshore, and 427! 1 Parking Included! (id:49187)
246 Lauderdale Drive
Vaughan (Patterson), Ontario
Beautiful 4 Br Semi In high Demand Area, Elegant and functional layout featuring a bright, open-concept new kitchen(2025) with ample cabinetry and sun-filled breakfast area that overlooks fenced backyard ideal for entertaining and family gatherings. Main floor includes a specious foyer with convenient access to the garage, cozy family room combined w/Breakfast , living +dinning areas. Upstairs, the primary suite boasts a 5Pc Bath and walk-in Closet with Custom Shelves. All additional bedrooms are generously sized with ample closet space. The finished basement adds valuable living space with office/bedroom/nanny room, recreation area,3-piece bath and pot lights. Recent updates include roof shingles, extra insulation, furnace, HWT, and S/S appliances offering peace of mind for years to come. The whole House is Freshly Painted! Unbeatable location: walk to top-ranking schools including French Immersion School, Minutes to Hwy 407 & 400, Walking Distance to GO Train, Parks, Shopping and more. A perfect home for families with kids! Don't miss this one! (id:49187)
3106 - 36 Olive Avenue
Toronto (Willowdale East), Ontario
>> This high-floor suite boasts a modern open-concept design with 9' ceilings, laminate floors, a stylish kitchen with built-in appliances, and the convenience of in-suite laundry. Brand New & Never Lived-In One Bedroom Unit. Sophisticated design meets ultimate convenience. Perfectly located just steps from Finch Subway Station in the heart of North York. Enjoy over 11,000 sq. ft. of exceptional indoor and outdoor amenities, including a private catering kitchen, social lounge, collaborative workspaces, outdoor terraces, a kids' room, and a virtual sports room Fitness Studio, Yoga Studio, Virtual Sports Room, Bocce Court, Ping Pong Table and Much More. Each suite is crafted with meticulous attention to detail, featuring custom-designed kitchens with Kohler fixtures, bathrooms by Michael London Design, premium countertops, and integrated appliances. (id:49187)
813 - 10 Northtown Way
Toronto (Willowdale East), Ontario
Spacious 1 Bedroom + Den In Luxury Tridel Built. In The Heart Of North York. With Unobstructed East View. Sunny And Bright Unit **Very Well Maintained Unit, Looks Like Brand New** Large Bedroom With East View, Quality Finished Modern Kitchen With Granite Counter Top. Den Can Be Used As A Second Bedroom, High Quality Laminate Floor Through Out. Appr 681 Sf. Walking Distance To Finch Subway, Shopping, Restaurant, Metro, Schools. Excel Building Amenities: Virtual Golf, Indoor Pool, Gym, And More .One Parking And One Locker Included. (id:49187)
78 O J Gaffney Drive
Stratford, Ontario
This impressive 2,664 sq. ft. home offers 3 spacious bedrooms plus a versatile loft and 3.5 bathrooms, including two private ensuites. This home is thoughtfully designed which showcases premium-quality finishes throughout. The carpet-free main floor is enhanced with elegant tile and engineered hardwood flooring, along with 9-ft ceilings that create a bright and open feel. The chef-inspired kitchen features abundant cabinetry, sleek quartz countertops, and pot lights that continue into the inviting living room, highlighted by a stunning gas fireplace. An oversized 8-ft sliding patio door off the dining area brings in plenty of natural light and provides seamless access to the backyard. All bathrooms are upgraded with quartz countertops, while the primary ensuite and second ensuite feature stylish glass showers. The basement is fully completed with a 9-ft foundation and enlarged windows, offering additional bright and functional living space. (id:49187)
33 Shore Breeze Drive Unit# 407
Toronto, Ontario
Wake up to sparkling, unobstructed lake views and come home to one of the best parking spots in the building — this is waterfront living at its finest. Welcome to Suite 407 — a sun-drenched, beautifully appointed 1-bedroom retreat in one of Etobicoke’s most coveted lakeside communities. Just 15 minutes from downtown, this suite offers the perfect balance of serene shoreline living and city convenience. Designed for both comfort and style, the open-concept layout flows effortlessly into a sleek, modern kitchen, complete with in-suite laundry for everyday ease. Step onto your private balcony — accessible from both the living room and bedroom — and take in breathtaking lake views and unforgettable sunrises. It’s the kind of view that never gets old. Beyond your front door, enjoy resort-inspired amenities that rival a luxury hotel: a fully equipped gym, outdoor pool, theatre room, guest suites, sports simulator, mini golf, and more. Plus, a private locker provides valuable extra storage. This isn’t just a rental — it’s a lifestyle. Peaceful mornings by the water. Evening strolls along the lake. Effortless access to the city. If you’re looking for comfort, sophistication, and the ultimate lakeside experience — Suite 407 delivers. (id:49187)
53 Wellington Street
Bayham (Port Burwell), Ontario
Beautifully updated and perfectly located within walking distance to the beach, this charming 2-bedroom, 1-bath home offers 972 sq ft of bright above-grade living space - ideal for first-time buyers, someone looking to downsize, or anyone looking to enjoy relaxed lakeside living. Recent updates include a modern new kitchen and bathroom, fresh paint and flooring throughout that create a clean, move-in-ready feel. The home also features a worry-free, low-maintenance metal roof for added peace of mind. Step outside to a fully fenced backyard with a storage shed plus an additional shed beside the driveway, a single-car carport, and plenty of driveway parking for guests. You can even hear the lake from the property - a constant reminder of the lifestyle this location offers. Spend your summers strolling to the beach or grabbing ice cream just down the road. A fantastic opportunity to own an affordable home near the water - you truly can't go wrong with lakeside living. (id:49187)
B - 63 Helen Street
North Stormont, Ontario
Discover the perfect blend of comfort and tranquility in this charming 2-bedroom, 1-bathroom lower unit rental. Located in a peaceful neighborhood of Crysler. This home is conveniently close to local amenities, schools, parks, and transit options. The well-appointed kitchen is designed for the home chef, featuring sleek countertops, modern appliances, and ample storage. Both bedrooms offer generous closet space and large windows that fill the rooms with natural light, creating inviting private retreats. The full bathroom with a tub/shower combo provides all the essentials for daily living. Parking for 2 is included. Tenant is responsible for heat, hydro, water & internet. Don't miss this opportunity make this beautiful space your own! ID's, Rental application, Proof of income, Credit check, Letter of Employment, First & Last month's rent deposit required. Proof of content insurance required. Tenant pays Hydro, Gas, Water/Sewer, Cable/Internet. No Pets. (id:49187)
100 Cromwell Avenue
Oshawa (Vanier), Ontario
Welcome to 100 Cromwell Ave, a legal non-conforming four-unit multiplex designed to attract both investors and residents seeking quality and convenience. This property comprises four residential units, with three featuring two bedrooms and one bathroom, and one offering three bedrooms with one and a half bathrooms. Extensive renovations have been completed recently, with 20% renovated in 2021 and the remaining 80% of the building upgraded in 2023 These improvements ensure modern comforts and enhanced energy efficiency throughout the property. The building features spray foam insulation and Sono-pan soundproofing, which have been installed above and beyond the minimum building code requirements. Engineered hardwood floors have been laid in the common areas as well as in units 1 and 2. Each unit is equipped with a 42-inch fiberglass entry door for durability and security. Each unit is individually metered for hydro, heat, and water, providing tenants with autonomy and transparency in utility usage. The property includes four high-efficiency heat pumps and two high-efficiency furnaces. Natural gas ranges are available in units 3 and 4. Stainless steel appliances, including dishwashers, are installed throughout. (id:49187)
207 - 215 Glenridge Avenue
St. Catharines (Glendale/glenridge), Ontario
Convenient 2nd Floor location. Freshly painted, Well maintained 2 bedroom, 1 bath. updated kitchen cabinets & appliances. Laminate flooring in Living rm/Dining area. Open balcony, great Starter or Retirement opportunity. Condo fees include Heat, Hydro, Water & area maintenance. Enjoy the outdoor Pool. Laundry facilities on site, Minutes from downtown, Shopping, Transit & more. Underground parking is extra. (id:49187)
Main - 21 Humheller Road
Toronto (West Humber-Clairville), Ontario
Beautiful 3-Bedroom Main Floor Apartment On A Quiet, Tree-Lined Street. Includes 2 Parking Spots. Private Laundry. Tenant Pays 65% Of Utilities. Prime Location! Steps To Transit, Minutes To Hwy And Airport. Close To All Amenities Plus Nearby Walking/Biking Trails. A Fantastic Opportunity In A Highly Convenient Neighborhood! (id:49187)

