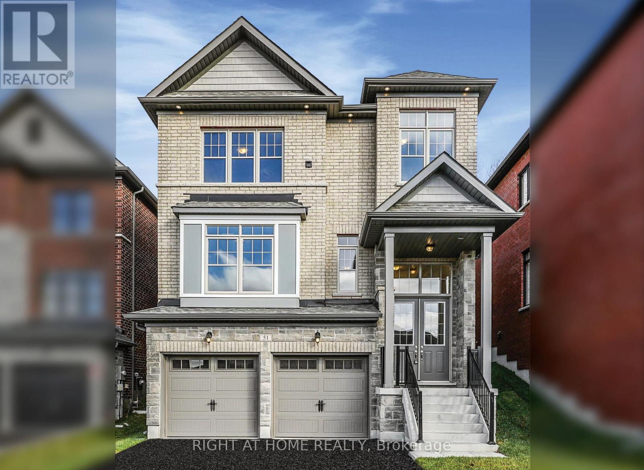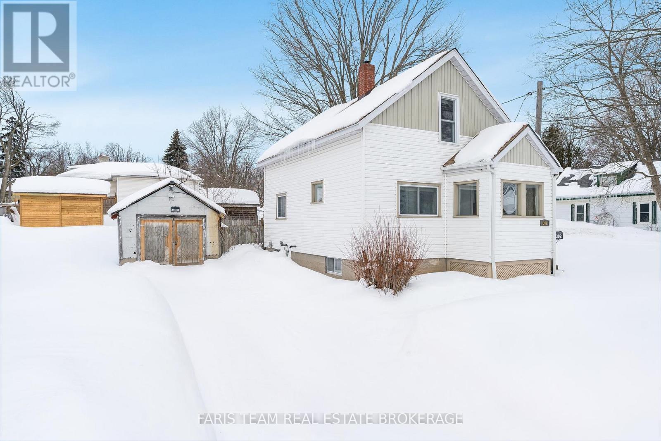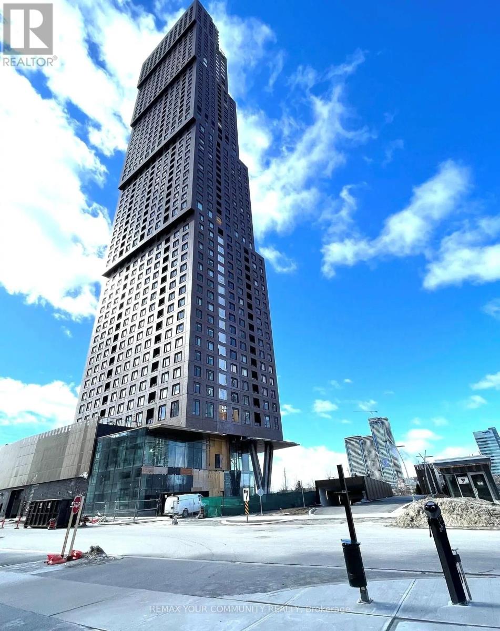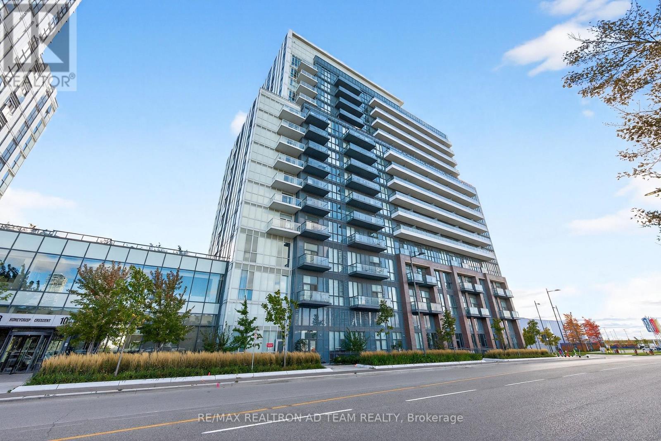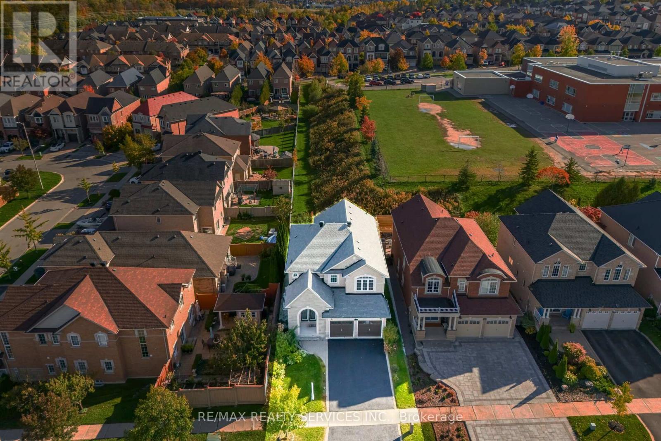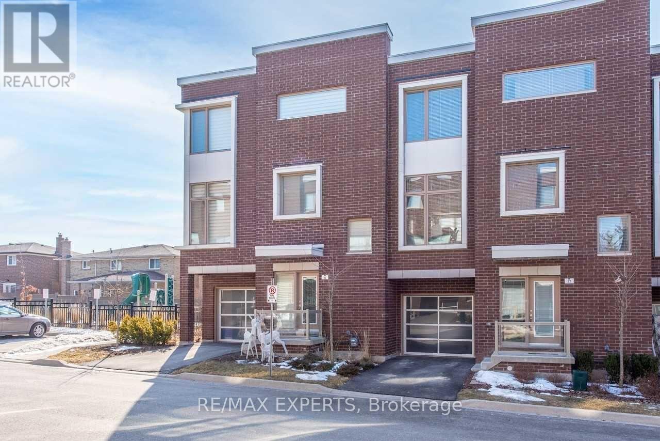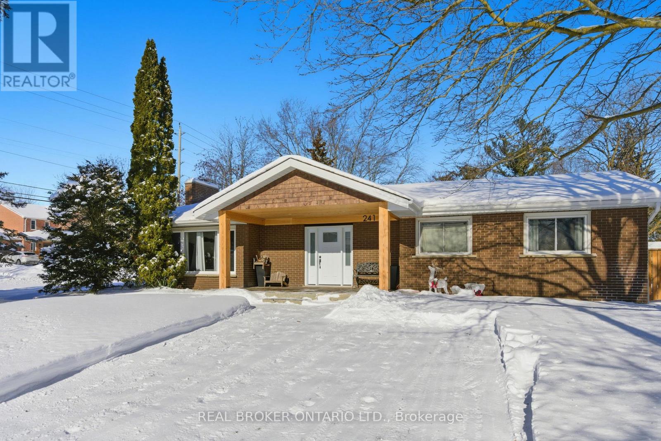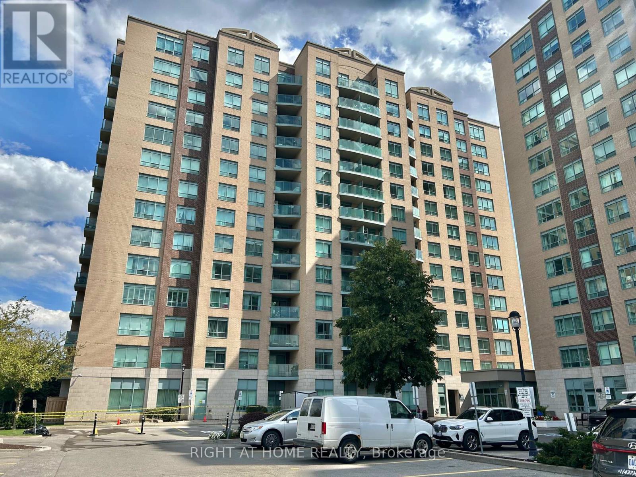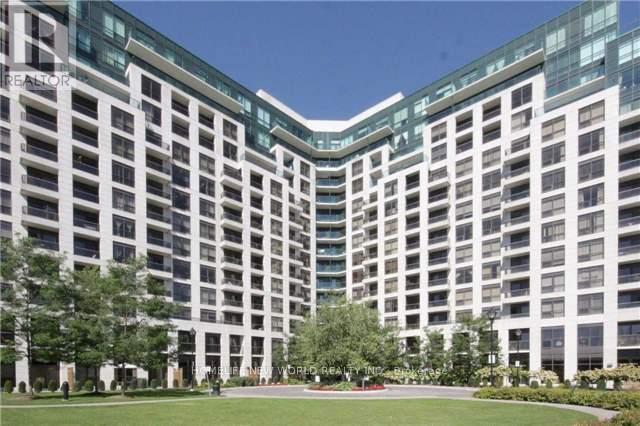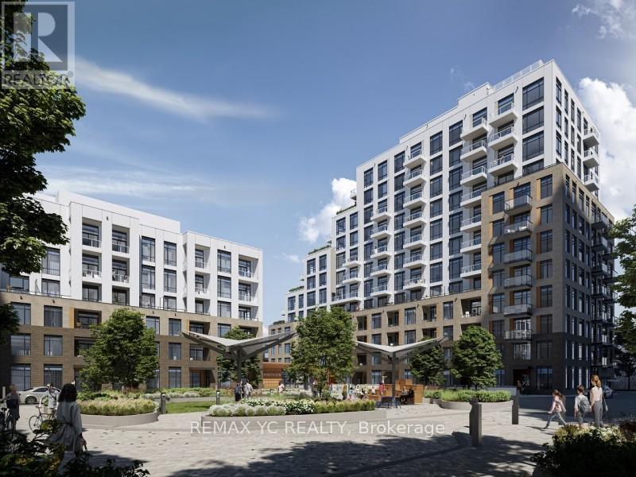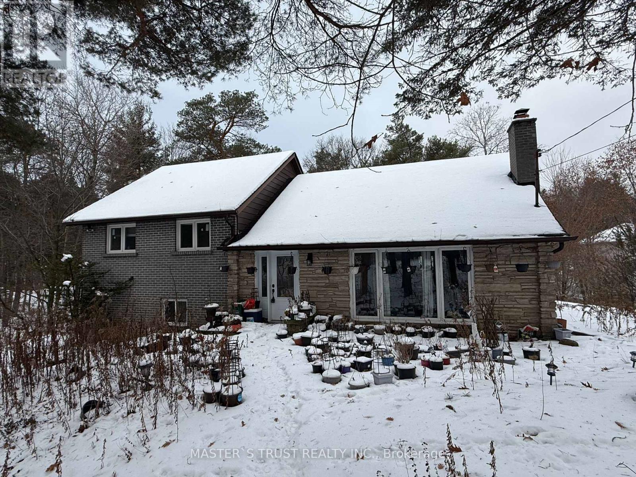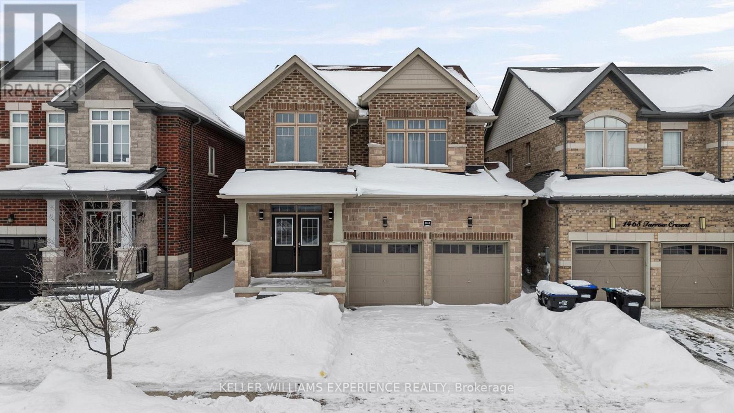51 Bearberry Road
Springwater (Midhurst), Ontario
Nestled in Midhurst Valley, 51 Bearberry Rd, a 4 bedroom 3.5 bath home, offers serene living with a145ft deep lot backing onto the wooded Hickling Trail. An open concept main floor with large windows offering natural light and views of the outdoors. The elegantly designed kitchen encourages gourmet cooking experiences with stone countertops, upgraded chefs desk, large pantries and a servery providing access to the dining area. Additional feature include a tandem garage for 3-car parking, bbq gas line, soffit pot lights and interior pot lights in select rooms. A perfect blend of nature and modern comfort. (id:49187)
302 Nottawasaga Street
Orillia, Ontario
Top 5 Reasons You Will Love This Home: 1) Perfectly positioned in a warm and welcoming West Ward neighbourhood, offering a friendly community feel and unbeatable convenience 2) Enjoy the perks of a spacious corner lot featuring a detached garage with a dirt floor, along with two additional sheds, perfect for all your outdoor tools, toys, and storage needs 3) Inside, you'll find a generously sized living room and dining room, a full kitchen, a handy mudroom, and a convenient main level 2-piece powder room, while the upper level hosts two comfortable bedrooms and an a half bath with the potential to be thoughtfully redesigned into a full bathroom 4) Full of potential, this home invites you to customize and make it your own, highlighted by a basement with a laundry room and solid concrete floors, providing a blank canvas for future living space 5) Added bonuses include a newly reshingled roof (2025), an enclosed front porch, and engineered hardwood floors throughout the dining room and living room, ensuring lasting comfort and peace of mind. 1,067 above grade sq.ft. plus an unfinished basement. *Please note some images have been virtually staged to show the potential of the home. (id:49187)
4109 - 2920 Highway 7
Vaughan (Concord), Ontario
Welcome to 2920 Highway 7 #4109. This elegant CG Tower unit features a one-bedroom layout with a specious den and one full bathroom. The den is large enough to function as a second bedroom or dedicated home office. The suite has been thoughtfully designed, offering an open-concept layout that seamlessly blends the kitchen, dining and living areas. Step out onto your private balcony and enjoy fresh air and outdoor space. With 9-foot ceilings and expensive floor-to-ceiling windows, the unit is bathed in natural light throughout. Convenient location in the centre of Vaughan Metropolitan Centre (VMC), which is close to York University, the TTC, the subway, and Highway 407. Top-notch facilities include a 24-hour concierge, a fully furnished fitness center, a media room, an outdoor pool, and a rooftop terrace with expansive views. (id:49187)
717 - 10 Honeycrisp Crescent
Vaughan (Vaughan Corporate Centre), Ontario
Bright And Spacious Studio Apartment With A Full Bath And A Balcony. This Modern Unit Boasts A Sleek Kitchen With B/I Stainless Steel Appliances, Laminate Flooring, And Floor-To-Ceiling Windows That Flood The Space With Natural Light. Enjoy Access To The Buildings Gym And Top-Tier Amenities, Including A Theatre, Party Room, Fitness Centre, Lounge, Terrace With BBQ Area, Guest Suites, Visitor Parking, And 24-Hour Security. Conveniently Located Just Steps From Transit Options (TTC, Viva, Zum) And Minutes From Hwy 7, 407, 400, York University, Vaughan Mills, Restaurants, Banks, Canadas Wonderland, And More! **EXTRAS** B/I S/S Fridge, B/I Cook Top, B/I S/S Oven, Built In Dishwasher, B/I S/S Range Hood, B/I Microwave, Stacked Washer & Dryer. (id:49187)
71 Ivy Glen Drive
Vaughan (Patterson), Ontario
//Backing On To Open Space// **First Owners** Immaculate 4+2 Bedrooms Detached House In The Prestigious Community Of Patterson!! No Direct Rear Neighbors!! Shows 10/10! Sun-Filled Must View House! Grand Double Door Main Entry! Separate Living/Dining/Family Rooms! Family Room With Custom Mantle & Gas Operated Fire-Place! Hardwood Flooring In Main & 2nd Floors* Family Size Kitchen With S/S Appliances, Backsplash & Overlooking Backyard! 4 Spacious Bedrooms Including Master Bedrooms With Walk-In Closet & Ensuite** Finished Basement With 2 Bedrooms, Full Washroom & Recreation Area! 5 Minutes From Maple Go Station, With Easy Access To Highways 400, 407, Close To Highways 400 & 407, Nearly 40 Schools & Over 25 Parks. Located In One Of Most Sought-After Family Neighborhoods! Steps From Top-Rated Schools, Scenic Parks, Playgrounds & Community Centers! (id:49187)
37 Juneau Street
Vaughan (East Woodbridge), Ontario
Welcome to 37 Juneau Street, a beautifully upgraded executive townhouse at the Enclave of Townhomes of Pine Valley available for lease in the highly sought-after East Woodbridge community. Offering a bright, open-concept layout with approximately 1,965 sq. ft. of living space, this home features hardwood floors, quartz countertops, pot lights, and modern finishes throughout. The spacious family room with a stylish wet bar is perfect for relaxing or entertaining, while the private outdoor space and convenient garage access add everyday practicality. Located just minutes from shopping, restaurants, parks,schools, and major highways, this home offers the perfect blend of comfort,style, and convenience - an ideal place for professionals or families looking to enjoy upscale living in a prime Vaughan location. (id:49187)
241 Maple Street
Uxbridge, Ontario
Welcome to 241 Maple Street, a professionally renovated bungalow that blends timeless character with modern design. Perfectly positioned on a desirable corner lot in Old Uxbridge, neighbouring Quaker Village, this home has been completely transformed from top to bottom, offering true peace of mind for its next owners. Every detail of this property has been thoughtfully updated by professionals, ensuring a high standard of quality and finish throughout. Major improvements include all new mechanical systems, a new roof, new floors, updated electrical and plumbing, and a brand-new kitchen and bathrooms. With 3+2 bedrooms and 2 full bathrooms, the home offers a flexible layout that works for families, downsizers, or those looking for a turnkey property. The main floor showcases a bright and welcoming living space, anchored by a modern kitchen with stylish cabinetry, upgraded appliances, and plenty of room for entertaining. Both bathrooms have been beautifully finished with contemporary fixtures and finishes, adding to the homes polished feel. Downstairs, the finished lower level provides additional living space, ideal for a family room, guest suite, or home office. Outdoor living is just as impressive. The screened-in porch offers the perfect spot for summer evenings, while the brand-new deck overlooks a private backyard with ample space for kids, pets, or family gatherings. A detached garage and plenty of parking add convenience and functionality to the property. Location is one of this homes greatest features. From 241 Maple Street, you can easily walk to Main Street shops and restaurants, Quaker Common, local parks, the arena, and nearby schools. Whether you're looking for community amenities, green spaces, or small-town charm, it's all just steps from your front door. This home offers the rare opportunity to enjoy modern living in one of Uxbridge's most established and sought-after neighbourhoods. (id:49187)
310 - 11 Oneida Crescent
Richmond Hill (Langstaff), Ontario
Move In Ready, Bright & Spacious, 2 Bedroom, 2 Bathroom Corner Unit In Prime Richmond Hill Location! Don't Miss This Exceptional Opportunity To Own A Beautifully Updated Condo Unit With Unobstructed South-East Exposure! Designed For Comfort And Privacy, The Split-Bedroom Layout Ensures Personal Space For Everyone. The Primary Bedroom Boasts A Walk-in Closet And A Private Ensuite Bathroom, While The Unit Itself Has Been Thoughtfully Upgraded: Freshly Painted (2025), Quartz Countertops In The Kitchen (2025), Stainless Steel Dishwasher (2024), And Laminate Flooring In The Bedrooms (2025). Condo Maintenance Fees Include: Electricity, Water, Heat, Air Conditioning, Cable TV, And Even High-Speed Internet, Making Life Simple And Convenient. The Unit Also Includes: 1 Owned Underground Parking Spot Located Right Next To The Elevator Lobby And 1 Owned Locker For Extra Storage. You Can Also Enjoy A Host Of Building Amenities Such As: 24-Hour Concierge/Security, Guest Suites, Bike Storage, Car Wash, Exercise Room, Billiard Room, Library, And A Party Room With An Outdoor Patio. Located Just Steps From Shops, Restaurants, Theatre, Parks, Community Centre, And Top Schools, This Condo Offers Everything You Need Right At Your Doorstep. Excellent Transportation Options Include Access To: Hwy 407, Yonge Street, Langstaff GO Station, Richmond Hill Centre Viva/YRT Station, And The Future TTC Subway Extension. This Rare Gem Checks All the Boxes And Is Waiting To Be Your Perfect Home! (id:49187)
Ph214 - 18 Harding Boulevard
Richmond Hill (Harding), Ontario
A Corner Penthouse, Top Floor Of A Luxury High-Rise Condominium In The Heart Of Richmond Hill. A Panoramic South West View, Very Bight & Spacious With Open Concept. Engineered Hardwood Floors And 9 Ft Smooth Ceilings. Plan With Floor To Ceiling Windows, 2 Bedrooms + Den, 2 Full Baths (1-3Pc & 1-4Pc), Upgraded Kitchen With Granite Counter And Backsplash. (id:49187)
324 - 8 Beverley Glen Boulevard
Vaughan (Beverley Glen), Ontario
Welcome to Boulevard at The Thornhill, a stunning 2-bedroom, 2-bathroom condo offering contemporary living in one of Vaughan's most desirable communities. This beautifully designed 904 sq. ft. residence (864 sq. ft. suite + 40 sq. ft. balcony) by Daniels & Baif features a bright south exposure and includes one parking space and one storage locker. Ideally located near Bathurst and Centre, this suite provides convenient access to top-rated schools, Hwy 407, Hwy 7, and Viva transit. Surrounded by countless amenities, you'll find everything you need just minutes away from shopping and groceries to dining, banking, parks, and entertainment. Enjoy proximity to Promenade Shopping Centre, Walmart Thornhill Supercentre, No Frills, FreshCo, RBC, TD, Mezza Notte Trattoria, Imagine Cinemas, Thornhill Green Park, and more. The building offers an exceptional lifestyle with a fully equipped gym, stylish party room, basketball courts, and much more. Don't miss the opportunity to experience vibrant, connected living at Boulevard at The Thornhill! (id:49187)
14178 Yonge Street
Aurora (Aurora Estates), Ontario
Attention All Investors, Developers, And Builders, Great Opportunity To Purchase Infill Site In The Aurora Estates Community. This is large Lot 81.47ftx508.64ft property presents a rare and exceptional opportunity. Surrounded by luxury estate homes, Currently featuring an old bungalow with incredible redevelopment potential including multi-residential developments. Accessed by a long private driveway and enveloped by mature trees, Conveniently located with easy access to Highways 404 and 400, Close to St. Andrew's college and St. Anne's School top-tier private schools. Don't miss out on the chance to own a piece of land with incredible potential in one of Aurora's most sought-after communities! (id:49187)
1464 Farrow Crescent
Innisfil (Alcona), Ontario
Preferred Location. Functional Layout. Flexible Closing. Located in one of Innisfil's most desirable neighbourhoods, this newer-build home offers the perfect balance of modern design and natural surroundings, just a short stroll from Lake Simcoe. Enjoy being minutes from top-rated schools, everyday amenities, and major commuter routes, making it an ideal location for both families and professionals. Offering over 2,508 sq. ft. above grade, plus an unfinished basement ready for future living space or added value, this thoughtfully designed home delivers the space and flexibility buyers are prioritizing in today's market. The layout includes four spacious bedrooms, each with its own private ensuite, providing exceptional privacy and functionality for families, guests, or multigenerational living. The open-concept kitchen and living area create a warm, connected space for daily life, while a separate dining room offers an elegant setting for hosting and entertaining. Inside, the home flows seamlessly to a beautifully landscaped backyard, ideal for summer barbecues, relaxing evenings, and time spent with family and friends. (id:49187)

