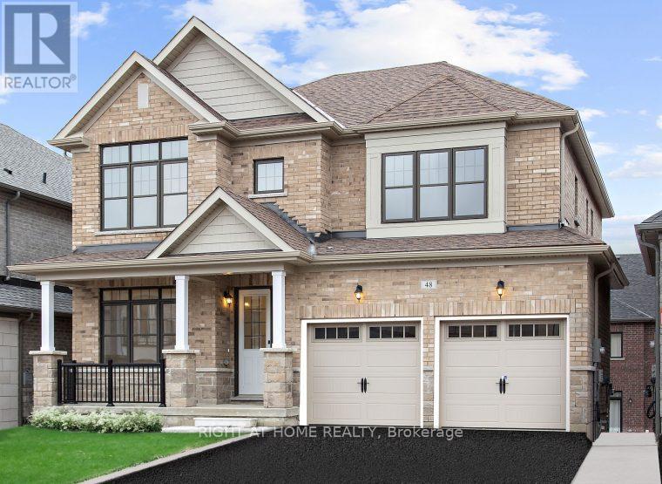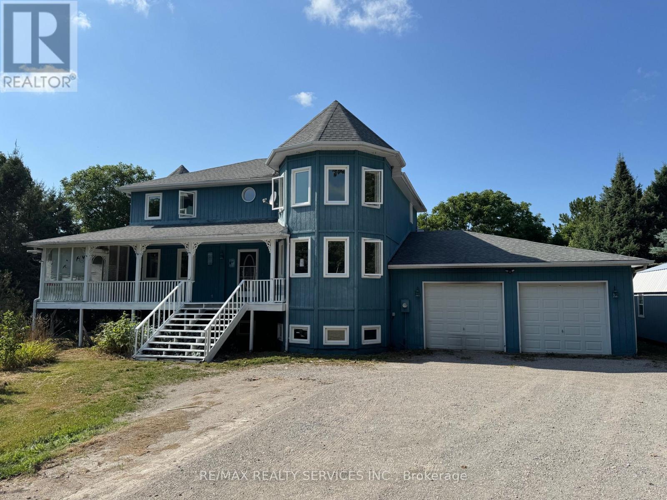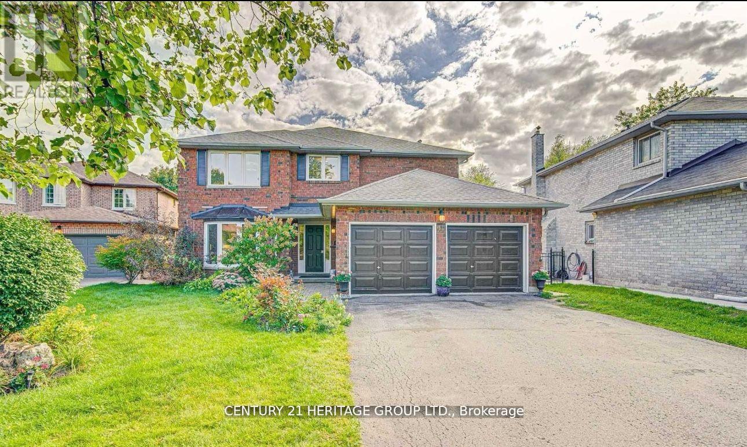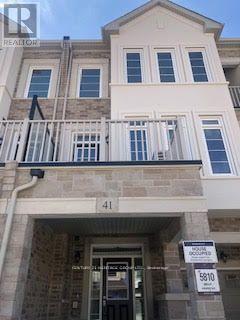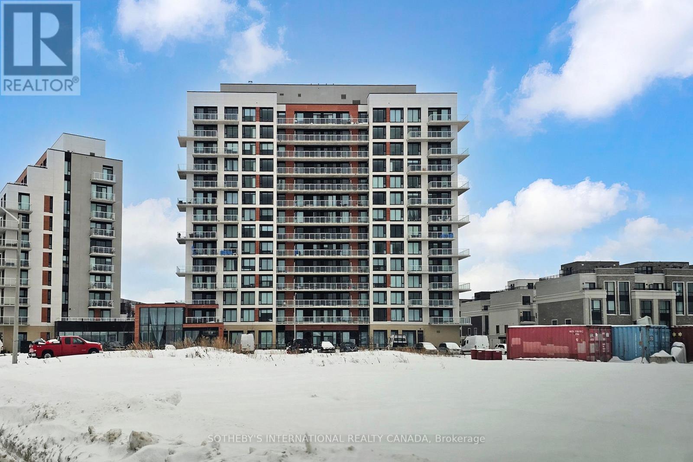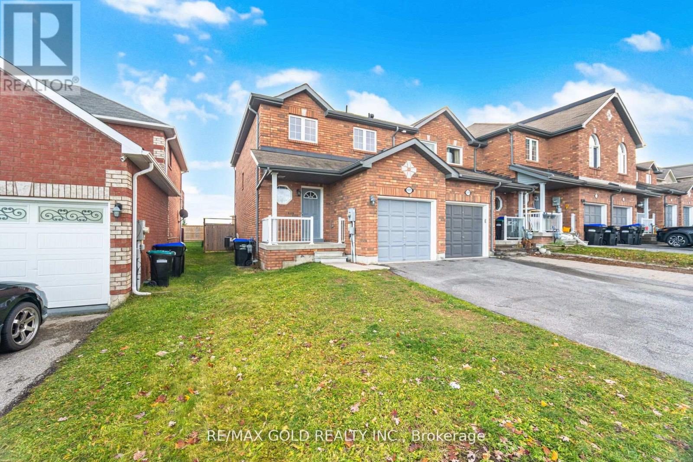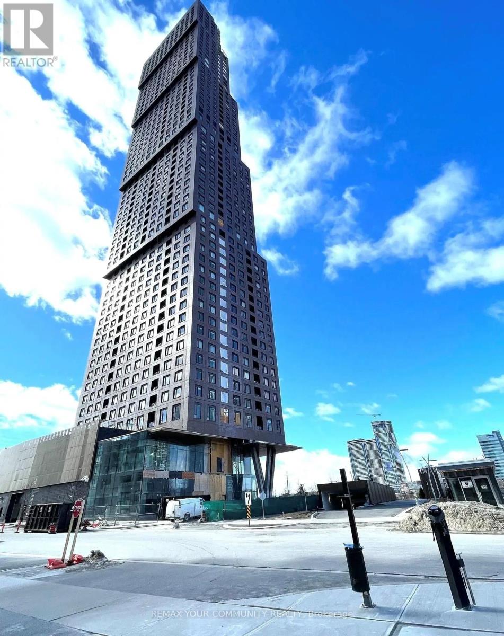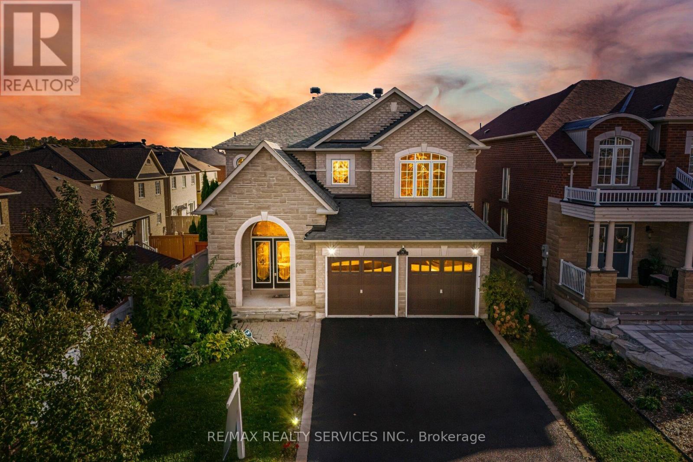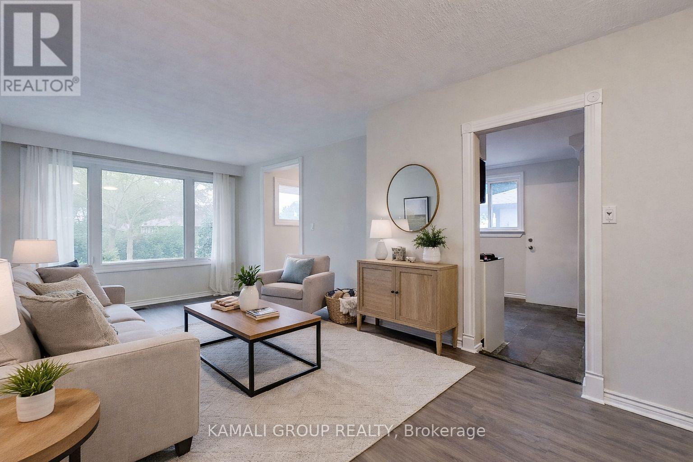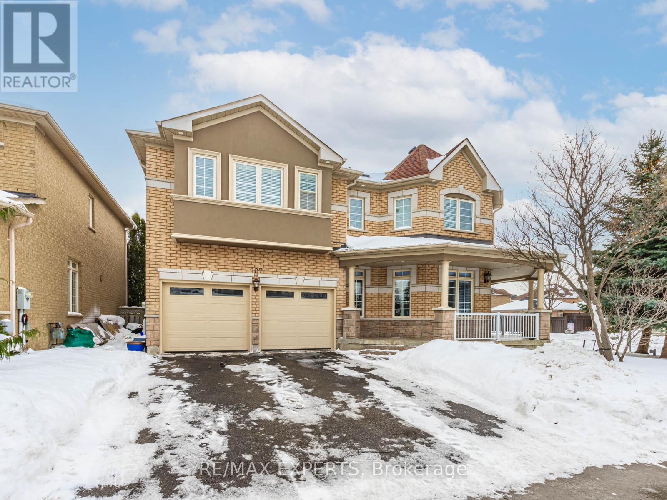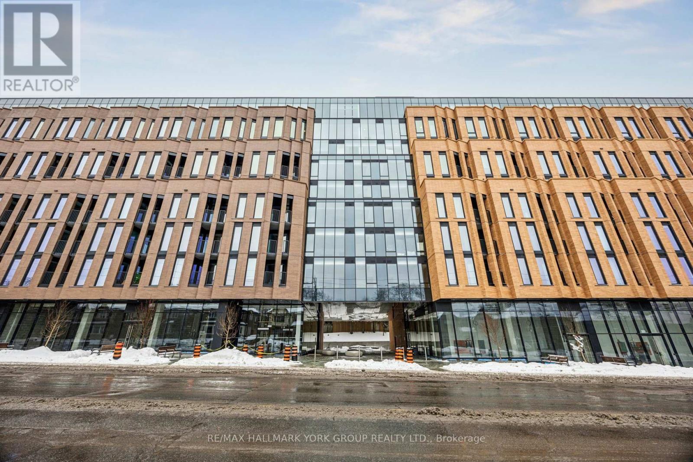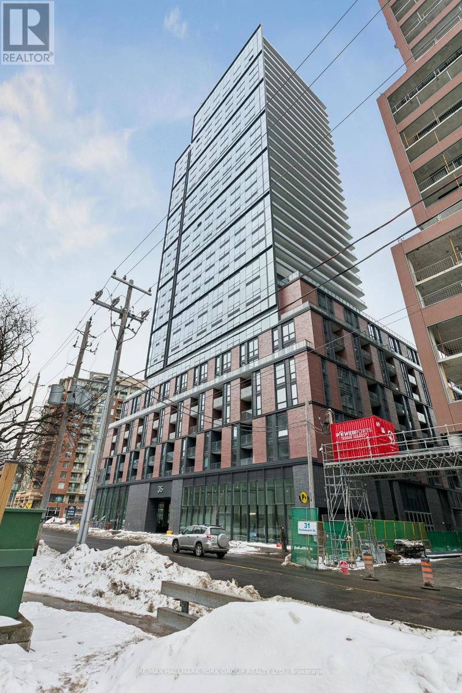48 Daffodil Road
Springwater (Midhurst), Ontario
Escape to the charm of 48 Daffodil in Midhurst Valley, where luxury meets nature. This expansive2900 sq ft home offers 4 bedrooms and 3.5 bathrooms, designed with an open concept perfect for hosting memorable gatherings. Step into elegance with a walkout basement featuring upgraded egress windows, bathing the space in natural light. The kitchen, a chef's dream, showcases modern Ceaserstome countertops and stainless steel appliances, promising both style and functionality.Select areas boast upgraded floor tiles, adding a touch of sophistication. Close to parks and the scenic Hickling Trail, this home encourages an active lifestyle with easy access to outdoor adventures. Embrace the blend of modern living and natural beauty in this inviting family abode. (id:49187)
168 Hummingbird Hill Road
Oro-Medonte, Ontario
Living here is like being on vacation every day! This stunning 4+2 bedroom, 4-bathroom home is nestled on a picturesque 1-acre lot, offering a private and tranquil setting with exceptional amenities. The front of the home greets you with timeless curb appeal, featuring a double garage, a covered front entrance with stone and wood accents, and a huge wrap-around porch that's perfect for relaxing or entertaining. One section of the porch is transformed into a charming screened-in Muskoka-style room, allowing you to enjoy the outdoors without the bugs an ideal space for morning coffee, evening wine, or quiet reading time. Step inside to find a bright, welcoming interior with spacious principal rooms, perfect for family living and entertaining. The lovely 4-season sunroom offers peaceful views of the landscaped grounds, while the homes versatile layout provides in-law suite potential for multi-generational living or guest accommodations. The property features extensive landscaping, mature trees, and plenty of space for gardens, play areas, or future outdoor projects. For the hobbyist or those working from home, you'll appreciate the 200-amp service, ample storage, and flexible spaces throughout. Located in a fantastic four-season playground, you'll have beaches and boating just minutes away in summer, fishing in the spring and fall, skiing in winter, and endless nearby trails for hiking, biking, and snowmobiling all year long. Whether you're hosting family gatherings, unwinding in your private Muskoka room, or heading out for an adventure, this property offers the perfect balance of comfort, style, and lifestyle. Move-in ready and thoughtfully maintained, its a rare opportunity to own a slice of Oro-Medonte paradise. Book your private showing today and start living the life you've always imagined! (id:49187)
Main - 27 Hammond Drive
Aurora (Aurora Heights), Ontario
Back to Green, Ravin, Prime Location, Aurora Heights Family Neighbourhood. Gorgeous 2 Story Detached 4 Bedroom House. Double Car Garage. Private Large Deck, The Main And Second Floors Only for rent, Excluding The Basement. Close To High-Ranked School, Golf Club, Natural Trails, Easy Access To Hwy 404 & 400. (id:49187)
41 Montrose Boulevard
Bradford West Gwillimbury (Bradford), Ontario
Welcome to the one year old townhome in the highly sought and prestigious community of Summerlyn Village. This thoughtfully designed 3-story townhome boasts 3 large bedrooms and 3 bathrooms with 1545 sqft of well utilized living space. Amazing chef kitchen with quartz countertops and new s/s appliances. Private balcony on the second floor. Amazing location with close proximity to all Bradford's amenities, schools, parks, restaurants, big box stores and so much more! (id:49187)
1133 - 2 David Eyer Road
Richmond Hill, Ontario
Available immediately. New, be the first to live in this south acing, 1 bedroom condo, approximately 573 sq ft + 100 sq ft balcony (as per builder's plan) and 9 ft ceilings, clear view, bright layout, modern integrated appliances, large ensuite laundry and much more. Includes 1 parking, Residents large front walk-in closet. Residents can enjoy: fitness centre, theatre room, business room, recreation room, piano room, rooftop area with communal BBQ in summer months. Tenant pays tenant's insurance and Hydro + Water through Metergy. No pets. 1 year min. Applicants to submit employment letter, gov't issued I.D, current pay stubs, rental application, full credit report with all pages. Landlord may conduct separate credit check & interview. Video interview required. (id:49187)
1377 Benson Street
Innisfil (Alcona), Ontario
Come Fall In Love With This Amazing 2 Storey Freehold Townhouse in beautiful Innisfil lake town! This end unit home Comes With Spacious 3 Bed rooms. This Property Boasts A Sun filled Layout With Many Upgrades Such As Hardwood Flooring on main floor with dark stained hardwood .Freshly painted throughout. Close To All Amenities* Few Minutes To Beautiful Innisfil Lake conservation area. Walking distance to transit,Parks, Library & Plaza. (id:49187)
3507 - 2920 Highway 7
Vaughan (Concord), Ontario
Welcome to 2920 Highway 7 #3507. This elegant CG Tower unit features a one-bedroom layout with a specious den and one full bathroom. The den is large enough to function as a second bedroom or dedicated home office. The suite has been thoughtfully designed, offering an open concept layout that seamlessly blends the kitchen, dining and living areas. Step out onto your private balcony and enjoy fresh air and outdoor space. With 9-foot ceilings and expensive floor-to-ceiling windows, the unit is bathed in natural light throughout. Convenient location in the centre of Vaughan Metropolitan Centre (VMC), which is close to York University, the TTC, the subway, and Highway 407. Top-notch facilities include a 24-hour concierge, a fully furnished fitness center, a media room, an outdoor pool, and a rooftop terrace with expansive views. (id:49187)
71 Ivy Glen Drive
Vaughan (Patterson), Ontario
**Entire Property Is Offered For Lease Including Finished Basement** //Backing On To Open Space// **First Owners** Immaculate 4+2 Bedrooms Detached House In The Prestigious Community Of Patterson!! No Direct Rear Neighbors!! Shows 10/10! Sun-Filled Must View House! Grand Double Door Main Entry! Separate Living/Dining/Family Rooms! Family Room With Custom Mantle & Gas Operated Fire-Place! Hardwood Flooring In Main & 2nd Floors* Family Size Kitchen With S/S Appliances, Backsplash & Overlooking Backyard! 4 Spacious Bedrooms Including Master Bedrooms With Walk-In Closet & Ensuite** Finished Basement With 2 Bedrooms, Full Washroom & Recreation Area! 5 Minutes From Maple Go Station, With Easy Access To Highways 400, 407, Close To Highways 400 & 407, Nearly 40 Schools & Over 25 Parks. Located In One Of Most Sought-After Family Neighborhoods! Steps From Top-Rated Schools, Scenic Parks, Playgrounds & Community Centers! (id:49187)
Main - 140 Cherrywood Drive
Newmarket (Bristol-London), Ontario
Spacious 3-Bedroom Main Floor Unit + 2 Parking Spots + Exclusive Backyard Access! This Legal Duplex Features Renovated Eat-In Kitchen, Open Concept Living & Dining Room With Picture Window. 4 Pc Bathroom, Modern Flooring & LED Lighting Throughout. Primary Bedroom With Double Closet Overlooking Spacious Backyard. Steps To Yonge Street Shopping, Upper Canada Mall & Newmarket GO Transit, Mins To Hwys 404 & 400. Registered With the Town of Newmarket as a Two-Unit Property: Registration (ARU)#: 2015-0034. (id:49187)
107 Saint Francis Avenue
Vaughan (Vellore Village), Ontario
Welcome to This Stunning Home in the Sought-After Vellore Village Community! Step into elegance with this beautifully maintained and recently upgraded residence featuring a practical open-concept layout. The contemporary kitchen showcases quartz countertops, porcelain flooring, a large center island, and stainless steel appliances, flowing seamlessly into a spacious breakfast area with walkout to a sun-filled, south-facing backyard. Enjoy outdoor living in the beautifully landscaped yard complete with a stone patio sitting area-perfect for entertaining or relaxing. Upstairs, the expansive primary bedroom retreat offers a modern 5-piece ensuite and a large walk-in closet. Two additional bedrooms share a stylish 4-piece semi-ensuite, offering an extremely functional layout with three bathrooms on the upper level. The 4th bedroom features a walkout to a large balcony, adding charm and extra outdoor space. The fully finished basement extends your living space with a generous recreation area, wet bar,3-piece washroom, and cold room. Located in an established, family-friendly neighbourhood with top-rated schools, and close to shopping, restaurants, parks, trails, and all amenities, this exceptional home offers the perfect blend of comfort, luxury, and convenience. (id:49187)
502 - 1720 Bayview Avenue
Toronto (Mount Pleasant East), Ontario
Brand New, Owner has added custom Blinds for all windows. One bedroom, plus architecturally designed master piece in Leaside Commons. Located steps from the Leaside LRT station and Transit in one of the city's most desirable neighbourhoods. Easily connected to all the activities the City has to offer and close to Sunnybrook hospital. An open concept design with floor to ceiling windows allows an abundance of natural light and a walkout to your 118 foot private terrace. An Italian styled expandable kitchen with Gaggenau appliances, and modern, stylish finishings ( see the virtual tour). Your top -tier amenities include, 24 Hour Concierge, fitness center,coworking lounge, pet spa,outdoor terrace and kids play area. Enjoy this master planned boutique building in one of Leasides most desirable communities. (id:49187)
2101 - 35 Parliament Street
Toronto (Waterfront Communities), Ontario
Brand New, Never lived in. Custom blackout blinds and a storage locker included, located next to The popular Distillery district. Creative designed space,f eatures floor to ceiling 9 foot thermally insulated windows. Wide plank Laminate flooring. Custom Fulgar Milano appliances, cooktop, oven, fridge,freezer, built in Microwave, dishwasher, washer, dryer. Engineered Quartz countertops in the kitchen and bathroom enhance the contemporary look. Walkout to an oversized 100 square foot balcony (approx) overlooking the Distillery district, with a Lake Ontario view. Perfect for the urban professionals looking for the downtown lifestyle and easy access to nearby streetcars, cafes, restaurants, St. Lawrence market, George Brown College and the waterfront trail. Tenant pays utilities. (id:49187)

