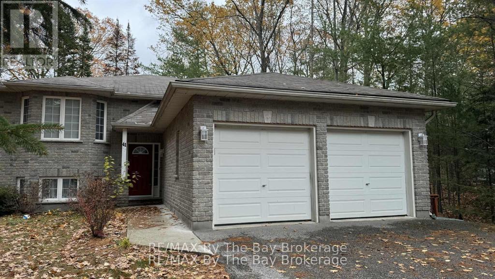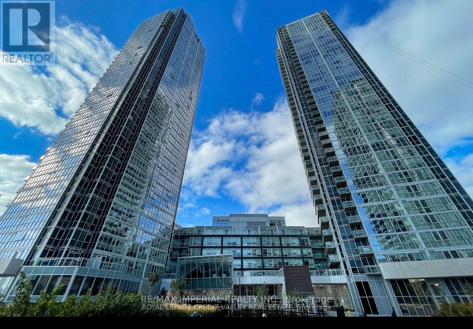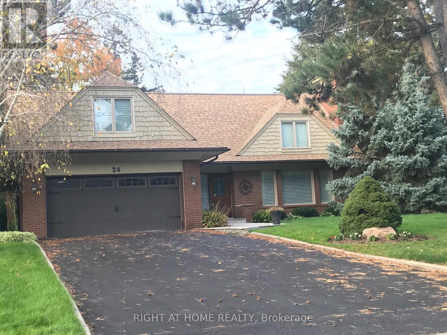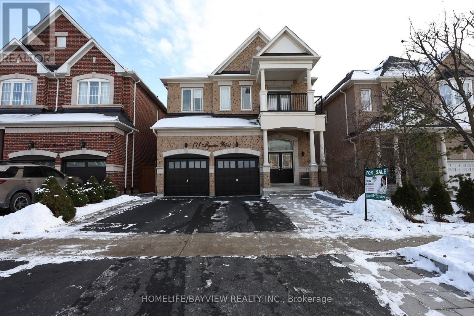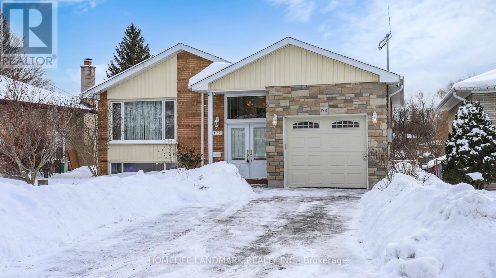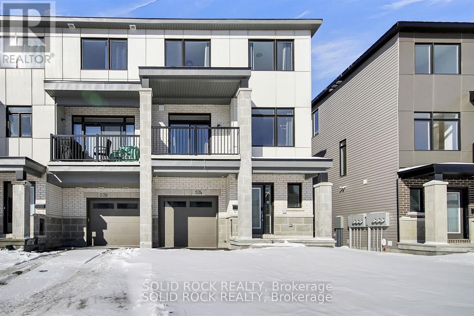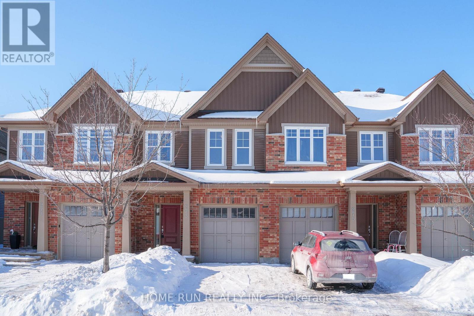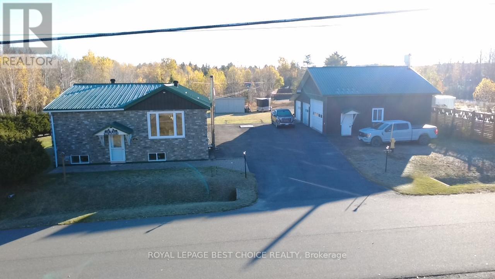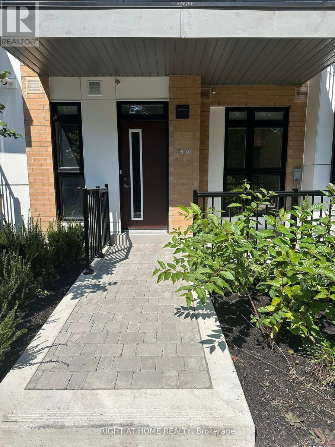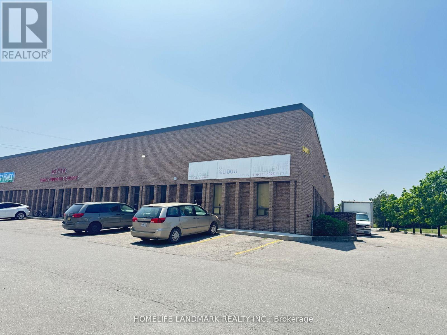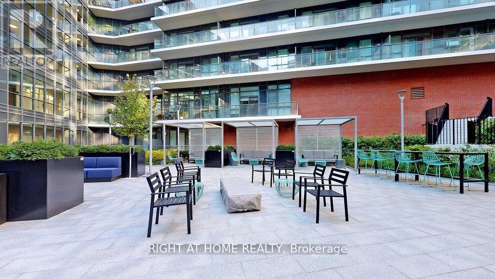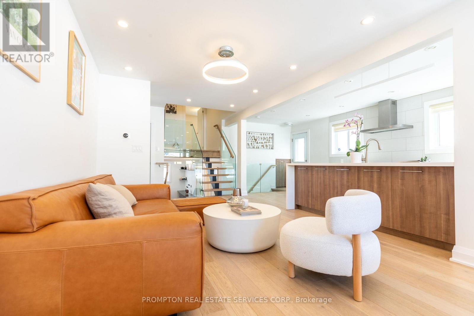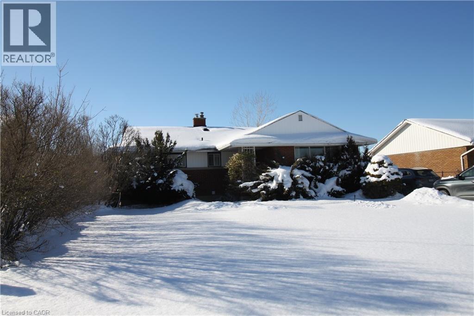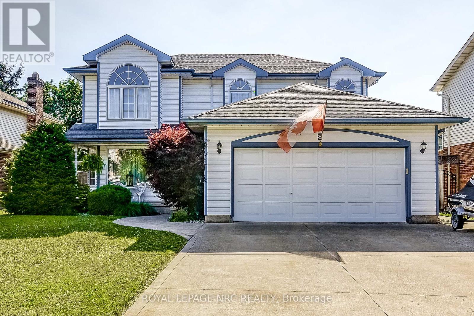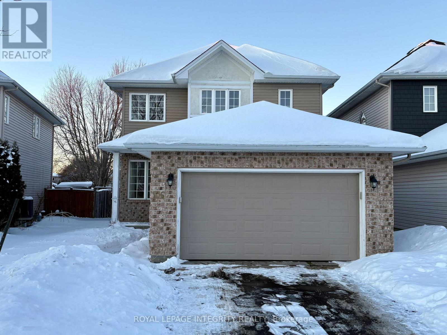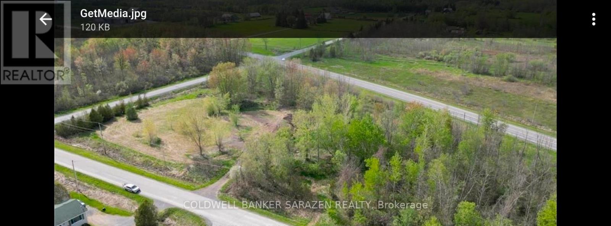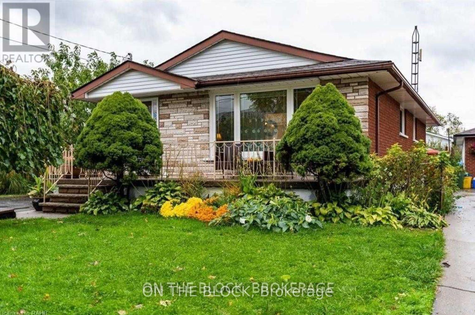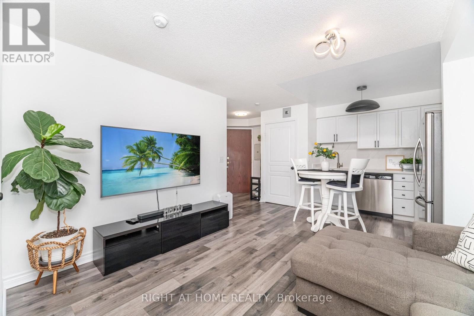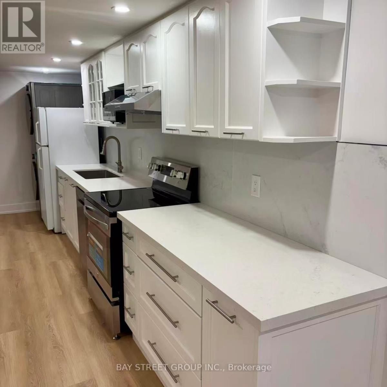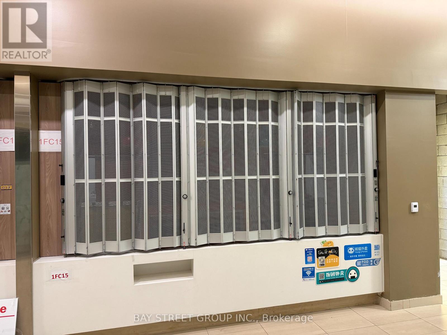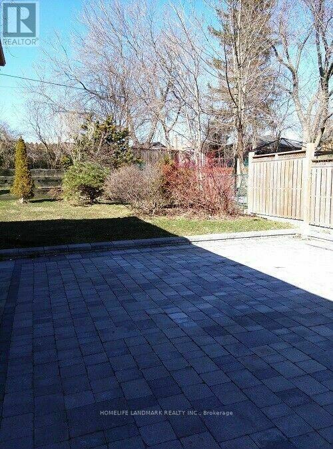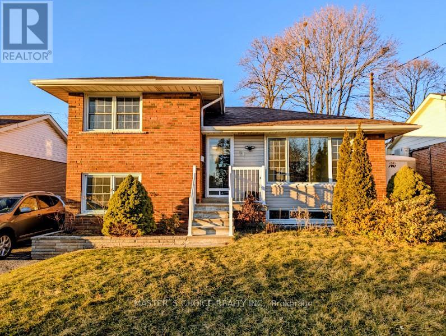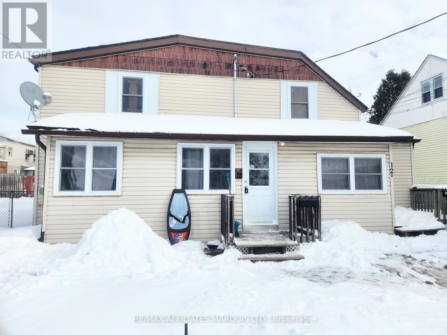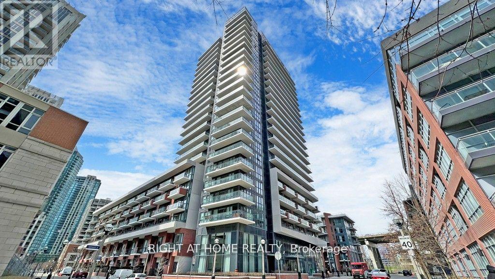41 Melrose Avenue
Wasaga Beach, Ontario
ALL INCLUSIVE! Beautiful Detached Home Located In Wasaga Beach. Spacious Main Floor Unit Offering Three Spacious Bedrooms and Two Bathrooms. Primary Bedroom Has Three-Piece Ensuite. Open Concept Living Room and Kitchen With Walk-Out To Deck. Enjoy The Fully Fenced Backyard With Deck and Optional Skating Rink. Close Proximity To Walking/Biking Trails and Amenities Such As Grocery Stores, Restaurants and Shops. Short Drive to Collingwood and Stayner. (id:49187)
701 - 2916 Highway 7 Road
Vaughan (Concord), Ontario
Move right in hurry to this spotless spacious one bedroom condo featuring a thoughtfully designed open-concept layout with one and a. half bathrooms, ideal for comfortable living and entertaining. The modern kitchen is equipped with built in stainless steel appliances, seamlessly blending style and functionality. The unit includes one underground parking spaceband a locker for added convenience. Perfectly located , it is steps from the subway and close to major shopping centers, restaurants, and major highways, offering exceptional accessibility and unbeatable urban lifestyle. The building offers plenty of amenities including party room, gym, indoor pool, and more. (id:49187)
24 Vintage Lane
Markham (Thornhill), Ontario
Beautiful spacious house with a large lot on a quiet cul de sac. One of the best streets of Thornhill. Close to transportation, shopping and high ranked schools. Stunning landscaped backyard, large deck, fire place, hardwood main floor, finished walk-up basement with two large rooms. (id:49187)
171 Maurier Boulevard
Vaughan (Patterson), Ontario
Discover exceptional luxury in this breathtaking Medallion-built home, perfectly positioned on a spectacular forested ravine offering rare year-round natural beauty and total privacy. Nearly 3,000 sq. ft. of refined living space plus basement of 800 sq. ft., features brand-new premium hardwood floors with 30 years warranty throughout first floor. The 12' and 9' ceilings creates a spacious and bright atmosphere. The home features a gorgeous kitchen with a large island, granite countertop and top quality stainless steel appliances, flowing smoothly into a stylish main living area with a custom three sided fireplace. The fully redesigned primary bathroom is a true showpiece featuring modern design that elevates everyday living with 8ft double doors. Boasting 6 luxurious bathrooms, 4 convenient laundry areas ( two basement, 1 main floor, 1 second floor), and a fully fenced lot, this home also features a walk-out basement with 2 rental income properties to generate additional income. Both units are equipped with kitchen and laundry. this is a rare offering where nature, luxary and modern upgrades come together in perfect harmony and you can have it all in one home. (id:49187)
172 Sussex Street
Oshawa (Eastdale), Ontario
A Rare Detached Home On An Exceptionally Deep Ravine Lot Approx. 45.11 Ft X 244.13 Ft, Backing Onto A Private, Wooded Setting. Featuring A Finished Walkout Basement With A Separate Entrance Located Between The Main And Second Floors, Offering Excellent Flexibility For Multi-Generational Living. Two Kitchens And A Distinctive Two-Way Fireplace Add Both Functionality And Character. Sonopan Soundproofing Panels Installed Between The Main Floor And Basement For Enhanced Sound Insulation And Privacy. Enjoy A Covered Backyard Patio Approx. 7 M X 3 M Overlooking The Serene Ravine. Main Floor Laundry Rough-In With Electrical And Venting In Place. A Truly Unique Opportunity In An Established Oshawa Neighbourhood. (id:49187)
574 Tahoe Heights
Ottawa, Ontario
Fully furnished, nearly new 2-bedroom, 3-bath townhome built in 2023 with ~1,440 sq.ft. of modern living space. Open-concept layout featuring a quartz kitchen with island and an oversized balcony. Spacious primary bedroom with ensuite, walk-in closet, and upper-level laundry. Located in Findlay Creek near parks, trails, shopping, and quick access to Hwy 417. (id:49187)
273 Via San Marino Street
Ottawa, Ontario
Welcome to 273 Via San Marino - a spacious, contemporary ENERGY STAR certified 3-bedroom townhome ideally located in the heart of Barrhaven. This bright and functional open-concept layout features 9-ft ceilings and high-end finishes through out. The well-appointed kitchen offers ample counter and cupboard space, a large island with breakfast bar, and seamlessly connects to the sun-filled living and dining areas-perfect for everyday living and entertaining. The main level showcases a tasteful combination of tile and gleaming hardwood floors. Upstairs, you'll find three generously sized bedrooms, including a spacious primary suite complete with a walk-in closet and private ensuite. The finished basement is warm and inviting, highlighted by an oversized window and cozy fireplace, while also providing additional storage space. The private, unspoiled backyard is fenced at the rear and offers a great size-best of all, no rear neighbors for added privacy. Conveniently situated in a growing, family-friendly community close to schools, parks, shopping, and transit. Meticulously maintained and move-in ready for its next owners. Don't miss this opportunity! (id:49187)
407 Matheson Street N
Kirkland Lake (Kl Outside), Ontario
Welcome to this meticulously maintained and fully upgraded home and garage in the quiet town of Matachewan, offering over 1,360 sq ft of spacious living, plus a fantastic finished basement! Situated on a large corner lot with a paved driveway, this property has been extensively updated, featuring new siding and a metal roof on both the house and the garage this year. The interior highlights the heart of the home in the new custom kitchen boasting an incredible amount of cupboard space and built-ins perfect for the avid cook and entertainer. Unwind in the cozy living room, which features a built-in media centre, bookcase, and a warm electric fireplace. The dining room offers a seamless flow with a walk-out to the deck, leading to a large, fully fenced 36' x 26' patio complete with a fire pit ideal for hosting summer barbecues and gatherings. The fully finished basement adds significant functional space and features a convenient outside entrance for easy access. The large rec room is a great space for games, movies, or hobbies. Work from home comfortably in the office space and enjoy two bonus rooms for guests, a home gym, or extra storage. Enjoy peace of mind with a water softener and water treatment system connected to municipal water. Then step outside to The Ultimate Garage! Prepare to be amazed by the massive 33' x 51' heated garage for car enthusiasts, hobbyists, or anyone needing serious workspace and storage! This incredible space features a hoist, custom bar area for entertaining and an additional storage area to keep your toys out of the elements. (id:49187)
107 - 155 Canon Jackson Drive
Toronto (Beechborough-Greenbrook), Ontario
Available On April 1, 2026! Beautiful and bright 1 bedroom condo in a prime location at Keele and Eglinton. This modern unit offers the perfect balance of space, comfort, and convenience. Ideal for professionals or couples looking for a comfortable living space in the city. Students and New comers are welcome.24 Hour Notice For Showings (id:49187)
Unit1-2 - 3401 Mcnicoll Avenue
Toronto (Milliken), Ontario
. (id:49187)
207 - 38 Iannuzzi Street S
Toronto (Niagara), Ontario
Client RemarksFortune At York, Bright, Spacious And Very Practical Layout. Modern Kit With Extra Long Cabinet, Stone Counter Top & Centre Island. Floor To Ceiling Window In Living/Dining. Light Underneath Cabinet.24Hr Security. Close To Waterfront, Parks, Loblaws, Tim Horton, Starbucks. Residents will appreciate the luxurious building amenities and the unbeatable convenience of being just steps away from public transit. Don't miss out on this exceptional opportunity for comfortable and convenient condo living. (id:49187)
3 Ennismore Place
Toronto (Don Valley Village), Ontario
Beautifully renovated backsplit on a quiet, family-friendly street with no neighbours behind and peaceful ravine views. Filled with natural light, this home offers a warm and welcoming layout ideal for everyday family living. The open-concept kitchen features an oversized waterfall island, built-in appliances and a cozy coffee bar-perfect for morning routines and family gatherings. Hardwood floors throughout and tastefully updated bathrooms with a stand-alone bathtub add comfort and style. The spacious main-floor family room walks out to a deck overlooking the private, south-facing ravine backyard, creating a perfect setting for children to play, outdoor meals or relaxing evenings. A separate basement entrance provides flexibility for extended family, a home office or future needs. Conveniently located within walking distance to Sheppard Subway & GO Station, excellent schools (French Immersion, Gifted, Public & Catholic), daycares, parks, shopping, Fairview Mall, North York General Hospital and scenic ravine trails. A move-in-ready home designed for lasting family memories. (id:49187)
51 Glengarry Road
St. Catharines, Ontario
ATTN INVESTORS: Turnkey Investment Property Awaits you! Single Detach 3+3 beds, 2 kitchens, 2 full baths, Driveway for 7 cars fully occupied be Triple A tenants willing to stay, strategically located close to Brock University in St Catharines ON. (Monthly gross rent of approx $3,600.00 with all tenants on a month-to-month tenancy). This well-kept home boasts of vinyl and hardwood floors, large windows throughout, newer 4pc and 3pc bath, separate entry to basement, concrete driveway for 7 cars located in a sought after location for home rentals close to schools, shopping and commute. There's limitless potential for this property. Book your private showing now before its gone. (id:49187)
8 Hearth Court
Niagara-On-The-Lake (Virgil), Ontario
Nestled among the vineyards between the Niagara River and the southern shores of Lake Ontario, you'll find the Village of Virgil in charming Niagara-on-the-Lake. Set on a quiet cul-de-sac lined with mature trees and gardens, this beautifully maintained 2,051-square-foot traditional home offers an ideal family-friendly setting. A triple-wide concrete driveway and 20 x 20 attached double garage provide excellent curb appeal and convenience.A cozy front porch overlooks the circular court and welcomes you into a proper foyer. Double French doors open to a bright living room with a large bay window, flowing seamlessly into the formal dining room. The oak kitchen extends into a breakfast nook and sunken family room, complete with a gas fireplace and serene green views of the backyard.The main level also features a 2-piece bath, a back hallway with laundry, and direct access to the garage. Upstairs, two bedrooms and a 4-piece main bath occupy one wing, while the other is dedicated to a spacious primary retreat with walk-in closet and a 4-piece ensuite featuring a soaker tub.The fully finished lower level offers exceptional versatility with a living area, recreation room, bar, 3-piece bath, ample storage, and utility space. Step outside to the 20 x 15 deck overlooking the private yard, framed by mature trees and complete with a 10 x 12 shed with hydro.A peaceful retreat just minutes from Old Town Niagara-on-the-Lake, St. Catharines, and Niagara Falls - this is the lifestyle you deserve. (id:49187)
106 Cedar Valley Drive
Ottawa, Ontario
This exquisite 3-bedroom, 4-bathroom single-family home is ideally located in the desirable Bridlewood community, within walking distance to parks and schools, and just minutes from shopping and everyday amenities.The main level showcases a unique three-sided fireplace, creating a warm and inviting atmosphere for the sunken family room, living room, and dining room. The well-appointed kitchen offers ample cabinetry, a full pantry, a center island, a dedicated microwave shelf, and three included appliances. Ceramic tile flooring and a spacious eat-in area complete the space. Sliding doors lead to a large backyard featuring an interlocking patio-perfect for outdoor enjoyment.Upstairs, you'll find three generously sized bedrooms, including a primary bedroom with a walk-in closet and a 4-piece ensuite featuring a separate Roman tub and shower stall. Convenient second-floor laundry adds to the home's functionality.The fully finished basement includes pot lights, a wall-mounted TV outlet, and a 3-piece bathroom, providing excellent additional living space. Hardwood flooring spans the main level, while the upper level is finished with comfortable carpeting. (id:49187)
00 Chevrier Street N
North Stormont, Ontario
Exceptional 3.75-acre commercial development opportunity zoned General Commercial, permitting a wide range of uses including hotel, shopping centre, vehicle dealership, long-term care facility, restaurant, car wash, and more (see attached zoning list for full details). Ideally located at a high-exposure, high-traffic intersection of Highway 43, Tolmies Corners Road, and Chevrier Street, offering outstanding visibility and access. The property backs onto a growing residential subdivision of approximately 100 lots, with over half already built and occupied, providing strong built-in demand. Prime regional access just minutes to Highway 138, 15 minutes to Highway 417, and 15 minutes to Cornwall. A rare and versatile site in a rapidly developing area. (id:49187)
Upper - 151 Nugent Drive
Hamilton (Kentley), Ontario
Bungalow Main Floor In The Quiet, Family-Friendly Neighbourhood Of Kentley Available For Lease. Enjoy bright and Comfortable Living, Kitchen And Dining Spaces Including S/S Kitchen Appliances And A Fully Updated Bathroom. Outside, Find A Beautiful Shared Backyard Space With Many Fruit Trees. Enjoy The Convenience Of Having Easy Access To The Red Hill Valley Parkway And Qew Highways. Close To Wonderful Walking Trails, Supermarkets, Churches, Schools And More - Everything Is At Your Doorstep! (id:49187)
1211 - 2545 Erin Centre Boulevard
Mississauga (Central Erin Mills), Ontario
Discover Your Dream Home At Parkway Place In Central Erin Mills! Nestled In The Highly Sought-After John Fraser And Aloysius Gonzaga Secondary School District, This Charming One-Bedroom Corner Unit Offers Stunning Southerly Views And An Abundance Of Natural Light.Step Out Onto Your Private Southeast-Facing Balcony And Soak In The Sunshine! Enjoy An Open-Concept Living Space That Features A Luxurious Soaker Tub, Along With The Convenience Of Ensuite Laundry. With Maintenance Fees That Cover Heat, Water, Hydro, And A/C, Your Living Experience Is Both Comfortable And Hassle-Free.Ideally Located Just Steps Away From Erin Mills Town Centre, Credit Valley Hospital, And Erin Meadows Community Centre & Library, You'll Find Everything You Need At Your Doorstep. Schools, Parks, Trails, Transit, Shopping, And Dining Options Are All Within Easy Reach.This Unit Boasts Numerous Upgrades, Including Laminate Flooring, Lights, Quartz Kitchen Countertops, Blinds, And A Refreshed Vanity In The Washroom. Dont Miss Out On This Fantastic Opportunity To Make Parkway Place Your New Home! (id:49187)
2513 Benedet Drive
Mississauga (Clarkson), Ontario
Bright, newly renovated basement for rent with a new kitchen and washer. Includes one driveway parking spot. Ideal for single occupancy. (id:49187)
1fc15 - 9390 Woodbine Avenue
Markham (Cachet), Ontario
Food Court For Lease In King Square Shopping Centre, Canada's Largest Asian Chinese Shopping Centre. Over 300,000 sq ft of retail shopping, dining, and entertainment. The unit has own back access easy for pick up and deliverly. The unit with a fully functional kitchen and a 12ft kitchen exhaust hood. Perfect for any concept to establish a presence in this new Asian shopping mall. Lots of underground parking and minutes to 404. The net rent asking 2,800/month, TMI $2,076.42/ month. (id:49187)
Bsmt - 34 Shandara Crescent
Toronto (Wexford-Maryvale), Ontario
Bsmt Apt, Over Size 2 Bedrooms+1 Den (can be used as 3rd br ). 1 Bath Separate Laundry With 2 Parking Pad On Family Friendly Street In Wexford/Maryvale Area. Close To Everything. Lovely 22X28 Stone Patio For Entertaining. Tenant Responsible For Lawn Maintenance N Snow Shovel. Note: Tenant Pay 50% Of All Utilities (id:49187)
Upper Unit - 26 Heatherington Drive
Toronto (Tam O'shanter-Sullivan), Ontario
Renovated 2 years ago, Spacious 2 Bedroom 1 Bathroom 2 stories Detached House, (exclude bsmt) In Sought After sought-after Wishing Well family neighborhood. Private Entrance via Front Door. Direct access to Back Yard. Stainless Steel Kitchen Appliances, Newer A/C And Forced Air Heating System. Mature Neighborhood & Private Lot. Excellent Location. Mins To Hwy401,404, Schools, Parks, Fairview Mall, TTC,Tennis Club. Great Layout With New Hardwood Floors Throughout. Long drive way can fit multiple cars. (id:49187)
12 - 12a Cartier Avenue
Cornwall, Ontario
Situated in the center of Cornwall, this side-by-side duplex comprises two 2-bedroom units, each equipped with laundry hookups. The main levels feature a living room and a spacious eat-in kitchen with a patio door leading to the rear yard. The upper levels consist of 2 generous sized bedrooms and a full bathroom. Unit 12 is rented at $1400 plus utilities and unit 12A is rented at $1200 plus utilities. Recent upgrades include the replacement of all windows and Unit 12 has been freshly painted. Additional features include two separate hydro meters, new back roof shingles installed in 2020, and front roof shingles installed in 2013. The property also includes two owned hot water tanks. Please note that minimum 24-hour notice is required for viewings. (id:49187)
207 - 38 Iannuzzi Street
Toronto (Niagara), Ontario
Welcome to Fortune of Fort York! Very bright & inviting unit full of natural sunlight located in the heart of downtown. This specious unit features a 9' smooth ceiling, open concept layout & beautiful clear view from the balcony. Excellent condition for just moving in & enjoying! Free of carpet. Wide plank laminated floors thru-out. Very nice kitchen with modern cabinets, moveable centre island & S/S appliances. Spacious primary bedroom with floor-to-ceiling window & closet. Locker included. Great building with excellent facilities: Club Fortune; perfectly landscaped courtyard with BBQ & cabanas; large gym, sauna & jacuzzi; meeting/party room; game room; Guest Suites, Visitor's Parking. Steps To Restaurants, Ttc at the door steps, Banks, Minutes To Supermarket, Rogers Centre, Cn Tower. Walk to Lakeshore Marina & much more.... (id:49187)

