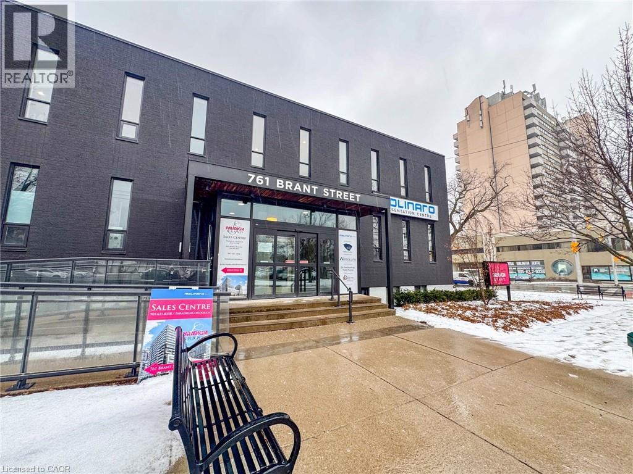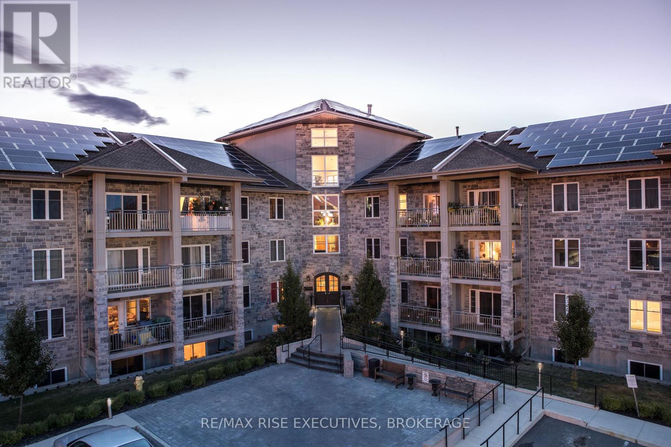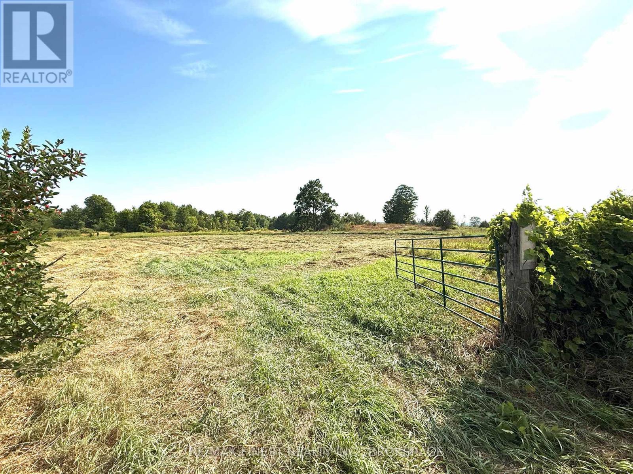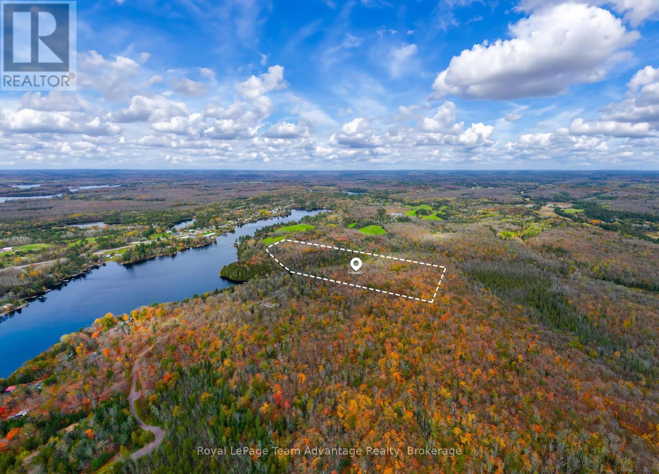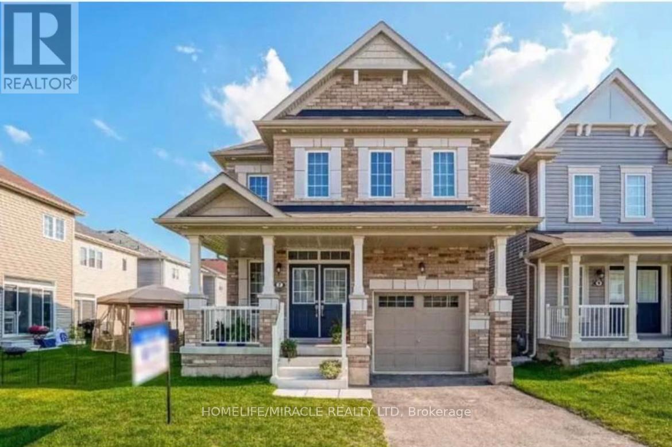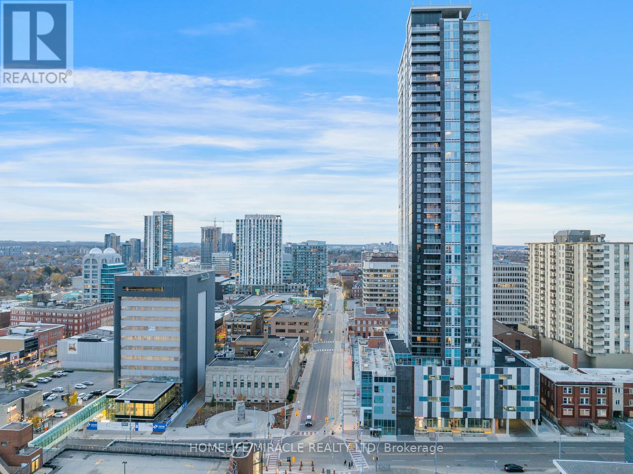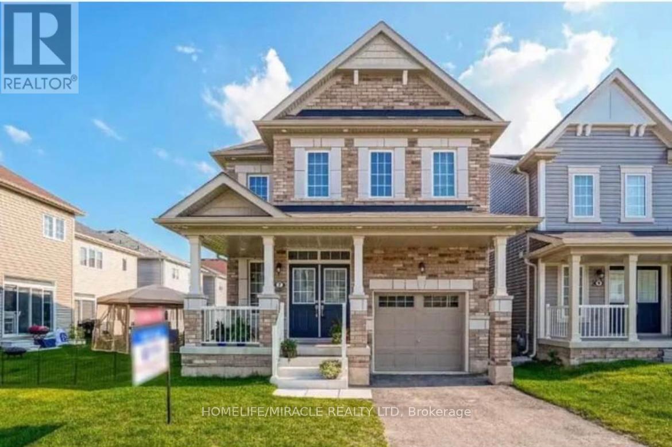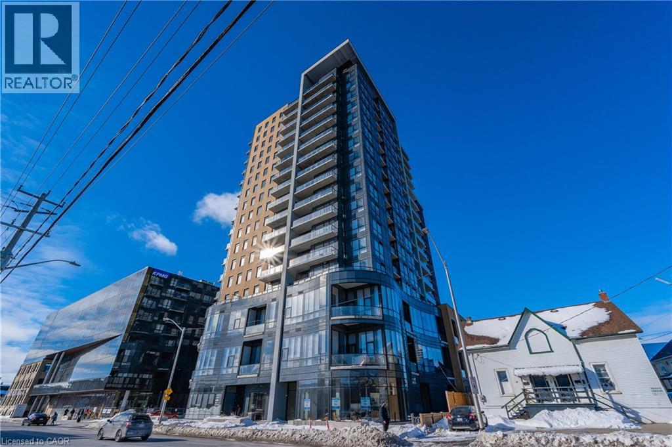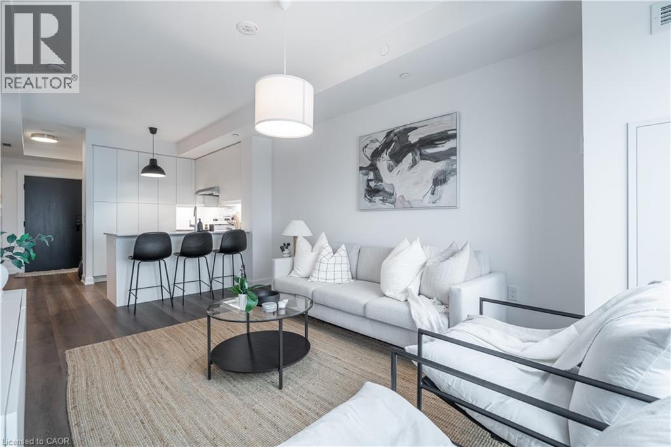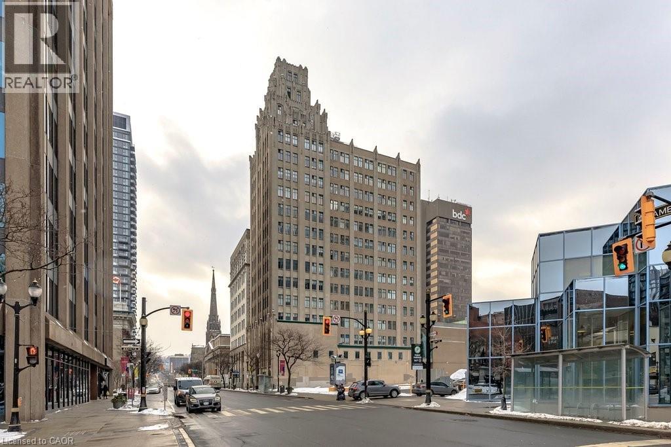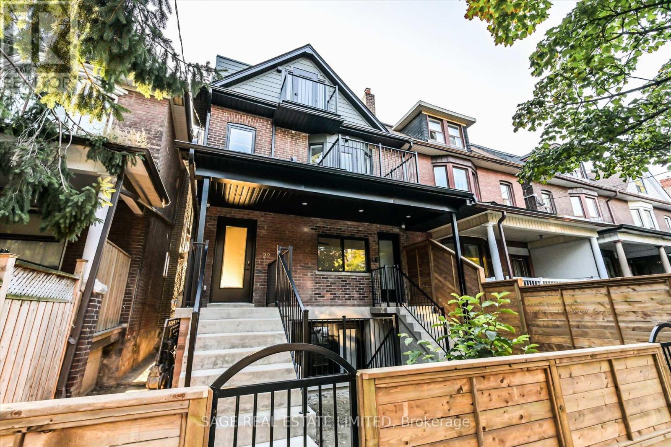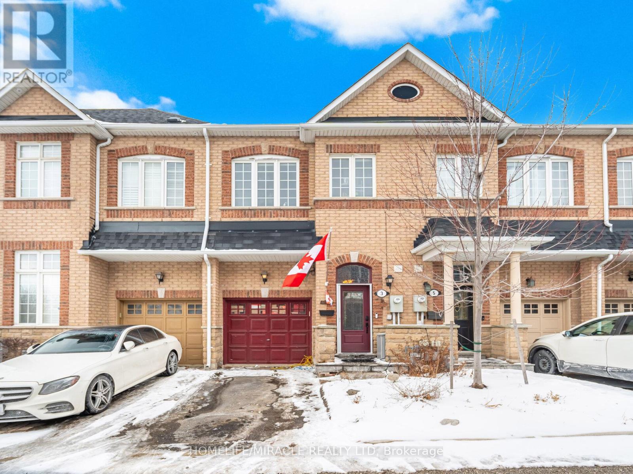761 Brant Street Unit# 105
Burlington, Ontario
Turnkey medical aesthetics clinic for sale in a prime, high-demand location. Well-established business with a loyal repeat clientele and strong brand presence. The clinic offers a comprehensive range of non-invasive aesthetic services, including injectables, chemical peels, cryotherapy, tattoo removal, face and body contouring, medical-grade facials, non-surgical facelift treatments, fractional RF microneedling, skin rejuvenation, teeth whitening and laser hair removal. The space is fully equipped with a professional build-out, modern treatment rooms, reception area, and advanced equipment. Proven operating systems, protocols, and branding are already in place, allowing for a smooth transition and immediate operation. Ideal opportunity for aestheticians, medical professionals, or investors seeking a scalable business. Excellent growth potential through extended hours, expanded service offerings, membership packages, and targeted digital marketing. Gross lease with affordable monthly rent of $1,450 + HST, including utilities and property taxes—exceptional value for a medical-use space. Training and transition support available. Additional information available through the listing agent. (id:49187)
211 - 810 Blackburn Mews
Kingston (North Of Taylor-Kidd Blvd), Ontario
Welcome to Stonecrest Apartments, located at 810 Blackburn Mews in Kingston's west end. These suites offer 1, 2 or 3-bedroom layouts and are finished with walnut hardwood floors, granite countertops, and stainless-steel appliances. You'll find in-suite and on-site laundry for your convenience. Relax on the large rooftop patio and BBQ area. If you're looking for a modern unit in a great location, Stonecrest Apartments is a smart choice. Schedule your viewing today. (id:49187)
0 Pelow Road
Front Of Leeds & Seeleys Bay, Ontario
Incredible opportunity to build your dream home! This 4-acre lot, located just north of Gananoque, is what you have been waiting for. It features flat, gently sloping land, situated on a quiet dead-end street. This picturesque property includes ponds that create a private skating rink in the winter. Come take a look; you won't be disappointed! (id:49187)
20 Quinn Road
Whitestone (Hagerman), Ontario
Whitestone living in the close-knit community of Dunchurch. Welcome to Lot 2 a serene 37 -acre (15 hectare) nestled on a secluded private road with hydro nearby. This property offers a wealth of possibilities including all-season nature trails and a diverse landscape of walkable terrain, mixed forest and stunning Canadian Shield outcrops. Share this wooded haven with local wildlife including deer and moose as you explore a variety of potential building sites. From the moment you arrive you'll be captivated by the natural beauty that surrounds you. Conveniently located near Whitestone Lake and the charming village of Dunchurch this property offers the perfect balance of rural tranquility and everyday convenience. Enjoy easy access to local amenities including a public library, fire hall, nursing station, town beach, boat launch, covered arena, convenience store, LCBO, restaurant, marina and public school. Whether you love fishing, boating or simply immersing yourself in nature this property offers something for everyone. Build your dream retreat and experience the best of country living. Note: HST is in addition to purchase price. (id:49187)
7 Esther Crescent
Thorold (Hurricane/merrittville), Ontario
Fully Detached Full Brick Elevation With 4 Bedrooms And 2.5 Bathroom On A Premium Lot, Upgrades Include 9Ft Ceilings Main Floor, Smooth Ceilings, Oak Staircase, Pot Lights In Living, Family, Dining, Kitchen & Exterior, Zebra Blinds Throughout, Master W/4Pc Ensuite & Walk-In Closet, 2nd Flr Laundry, Excellent Location Merritt Rd./Hwy 406 With Easy Access To Shopping, Brock University, Niagara College, And Parks. A Must See!! (id:49187)
1406 - 60 Frederick Street
Kitchener, Ontario
Welcome to DTK Condos, the tallest tower in the city, standing 39 storeys high with breathtaking panoramic views! 1 Bed + Den, 1 Bath, 1 Parking, 1 Locker Brand New condo in Downtown Kitchener. The Primary Bedroom Boasts a 3 PC Ensuite Bathroom and Large Windows. The Second Bedroom Overlooks The Balcony and Has Terrific Views. The modern kitchen includes a fridge, stove, microwave, dishwasher, and an in-suite washer/dryer for your convenience. Enjoy premium amenities such as concierge service, a beautifully designed outdoor terrace, a fully-equipped gym, and a secure locker for extra storage. Located steps from Conestoga College and surrounded by trendy shops and dining, this is an exciting opportunity for sophisticated city living. (id:49187)
7 Esther Crescent
Thorold (Hurricane/merrittville), Ontario
Fully detached full Brick elevation with Bedrooms and 2.5 Bathroom on a premium Lot, upgraded include 9 ft. ceiling main floor, Smooth Ceiling, oak staircase, pot lights in living, family, dining, kitchen and exterior. Zebra blinds throughout, Master W/4PC Ensuite & Walk in Closet, 2nd floor Laundry. Excellent location Merritt Rd/Hwy 406 with easy access to shopping, Brock University, Niagara College and parks. A must See!! (id:49187)
100 Garment Street Unit# 1208
Kitchener, Ontario
Available April 1st. Parking and high speed internet included! Welcome to 100 Garment Street, right in the heart of downtown Kitchener. This bright 1-bedroom condo features a spacious kitchen, open-concept living, and a large balcony with beautiful views of the city and Victoria Park. You’ll love the convenience of being just steps from the LRT, Go Train, and all the great restaurants, cafes, and shops nearby. The building also offers awesome amenities like a gym, media room, and rooftop terrace with BBQs. The unit comes with underground parking, a storage locker, and includes high-speed internet, heat, and water, tenant only pays for hydro. (id:49187)
3200 William Coltson Avenue Unit# 411
Oakville, Ontario
Unlock turn-key living at the Upper West Side Condos by Branthaven! This beautifully maintained 695 sq ft one-bedroom + den, one-bathroom suite on the fourth floor is truly one of a kind. Step inside to wide-plank flooring throughout, bright white walls in flawless condition, and a stunning kitchen featuring quartz countertops, subway tile backsplash, under-cabinet lighting, undermount sink, floor-to-ceiling cabinetry, seating for three at the peninsula, a dedicated coffee bar, and a fridge water line hook-up. The spacious living room boasts soaring ceilings, a builder-upgraded TV-ready package, and access to a private 50 sq ft south-facing balcony with serene views. The bedroom easily accommodates a queen bed with room to size up and offers an expansive closet with room for a dresser, plus a valued builder upgrade: ensuite access to the four-piece bathroom, complete with a large vanity, ample counter space, and pristine tilework. Additional highlights include in-suite laundry, an entry closet, geo-thermal heating and cooling, one storage locker, one underground parking space, and Bell internet included in the condo fees. Enjoy the convenience of keyless entry and the BH Home Technology system for a seamless living experience. Residents have access to top-tier amenities, including a concierge and security, fully equipped gym, pet wash and grooming station, media and party rooms, games rooms, rooftop deck and garden with BBQs, and ample visitor parking. Located in the heart of Joshua Meadows, you’re just a short drive to the Uptown Core for shopping, dining, and services, as well as nearby walking trails, golf, parks, and top-ranked schools. Commuting is effortless with quick access to highways 403, 407, and the QEW, making both work and play incredibly convenient. (id:49187)
36 James Street S Unit# 1203
Hamilton, Ontario
Bright open concept 1 bedroom condo with escarpment and downtown views in the heart of downtown Hamilton in the prestigious Heritage Pigott building. Unique chic open concept loft layout features updated bathroom and kitchen with breakfast bar, stainless steel appliances, in suite laundry with stacking washer and dryer, easy care engineered flooring, owned parking space plus locker. Custom closet built ins provide ample storage. Building features party room plus top floor gym. Easy walk to GO Station, Farmers Market, downtown shops and restaurants, James St. N. art district and all transportation. Short distance to McMaster University, mountain road access, Mohawk College and all hospitals. RSA (id:49187)
C - 22 Lansdowne Avenue
Toronto (Roncesvalles), Ontario
Modern masterpiece - 750 Sqft, 2-bedroom flat with 2 full washrooms and private use of two quaint terraces. Elevating the standard of home comfort, this suite has its own self-regulating temperature controls. Conveniences of a condo - while in a wide and bright Toronto home. Historic district offers the best in international cuisine, cafe's and just steps to major TTC transit arteries. Upgraded kitchen for your culinary flare - incl. quartz countertops, gas cooktop, full-sized fridge and 24 inch Bosch dishwasher + soft close cabinetry. Newly renovated from top to bottom. $75 monthly flat fee covers water and high-speed internet. Full-sized ensuite laundry ready for your own use. Fantastic opportunity to secure a brand new 2-bedroom 2-bathroom suite in a highly desirable neighbourhood. This suite offers excellent privacy from each window. Available April 1. (id:49187)
3 Purple Finch Court
Brampton (Downtown Brampton), Ontario
This well-maintained three-bedroom with 2 1/2 bathrooms. Two-storey home is ideally located close to downtown Brampton, offering exceptional convenience to schools, public transit, GO Train, Go Bus, parks, restaurants, shopping, entertainment, City Hall, Gage Park, Rose Theatre and the local museum. The home features three bathrooms, including a spacious primary bedroom with a walk-in closet and private ensuite. An open-concept kitchen (stainless steel appliances and Quartz counter tops) seamlessly connects with the living and dining areas, creating a bright and inviting main floor accented by hardwood flooring and high ceilings throughout. Large crawl space for storage and built in storage in the garage. Pride of ownership is evident in this well maintained home. (id:49187)

