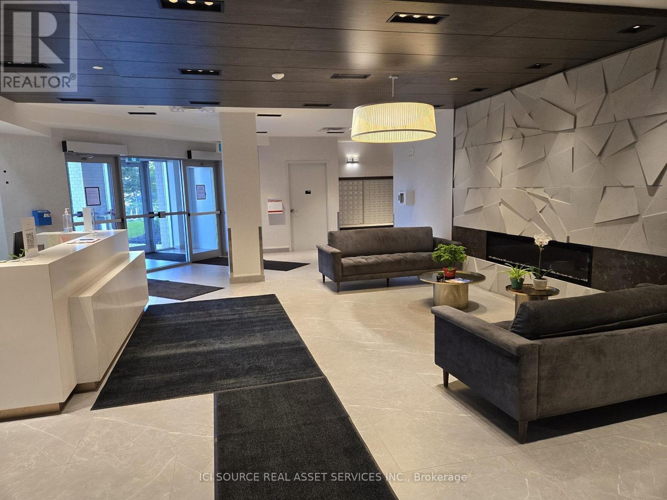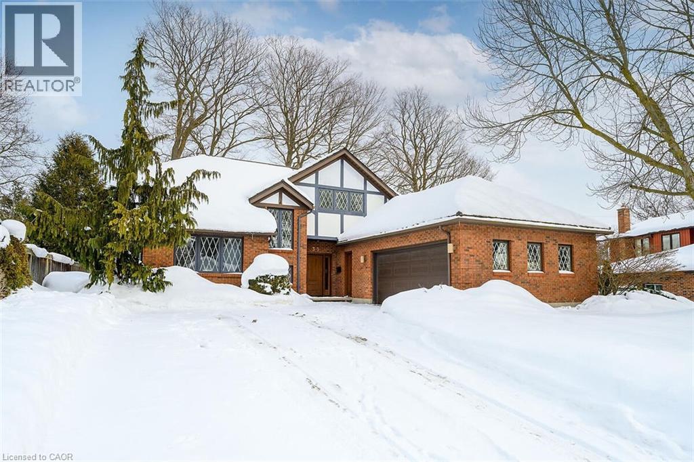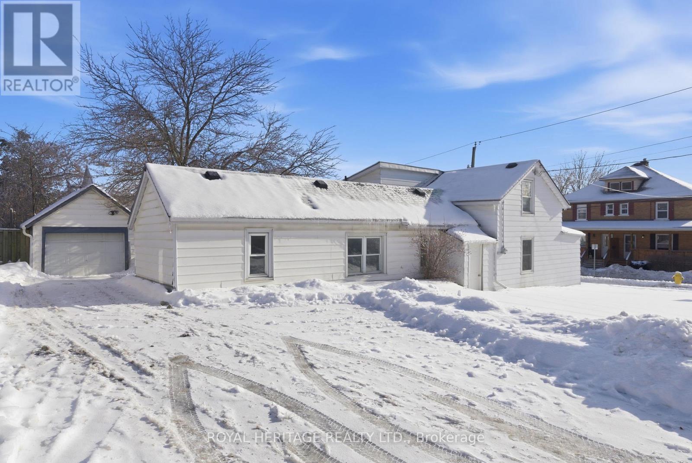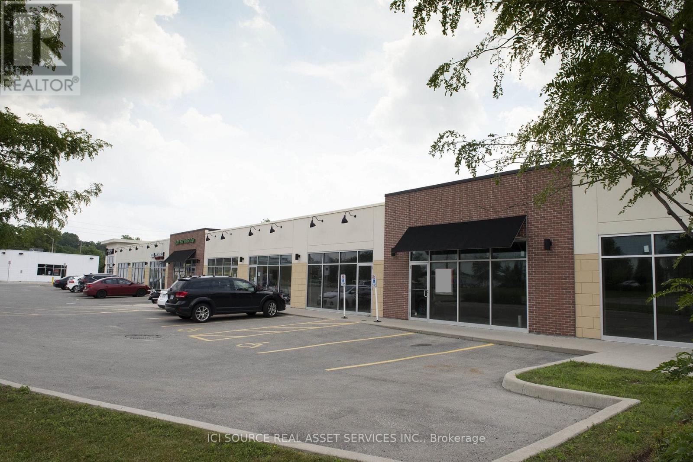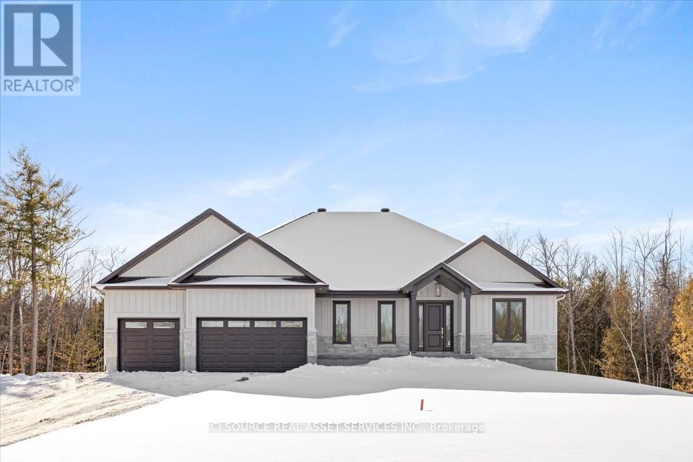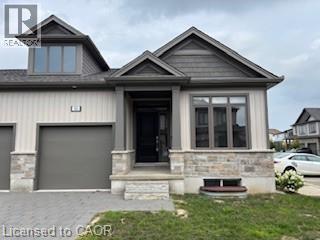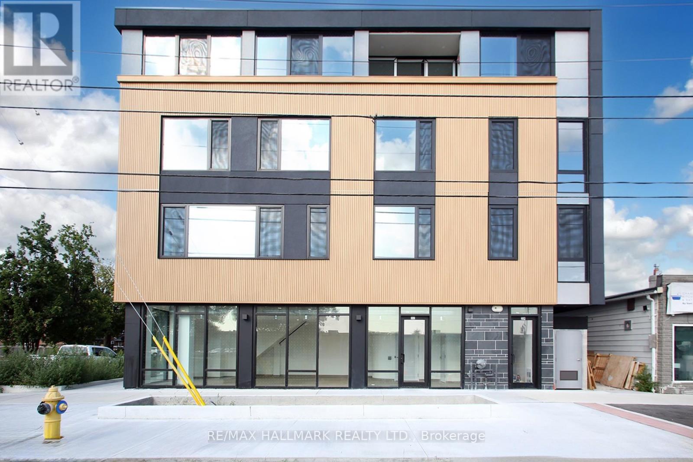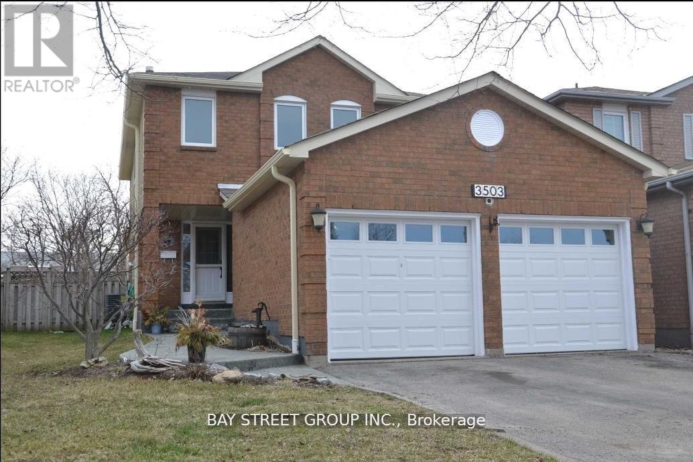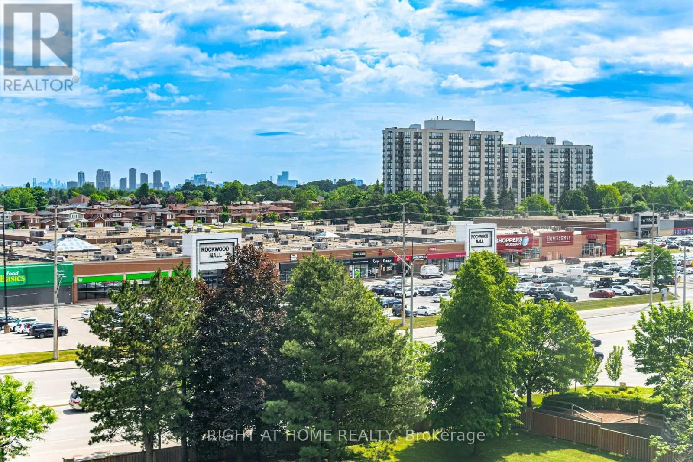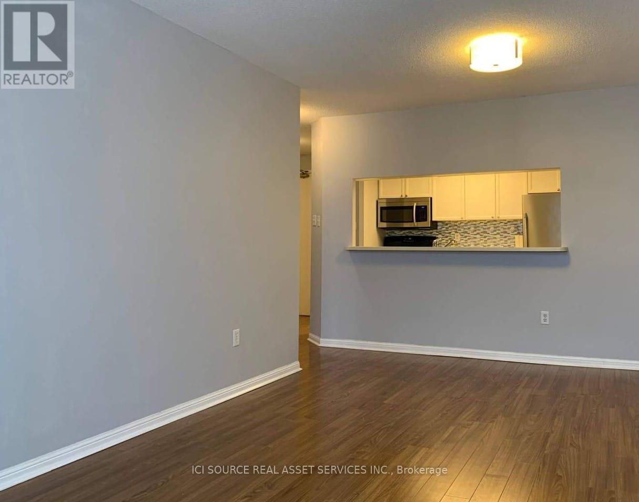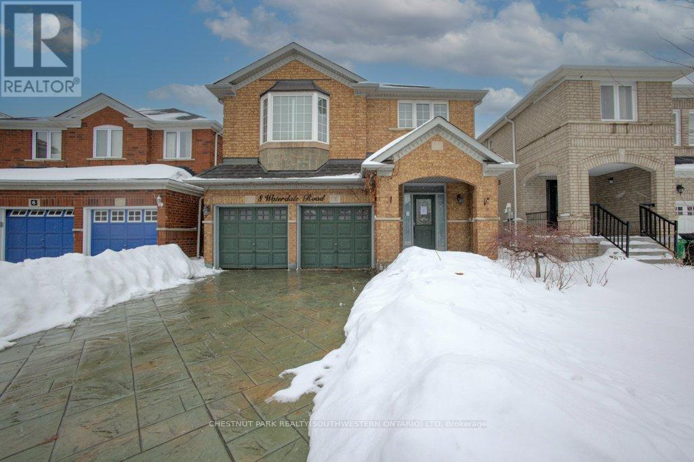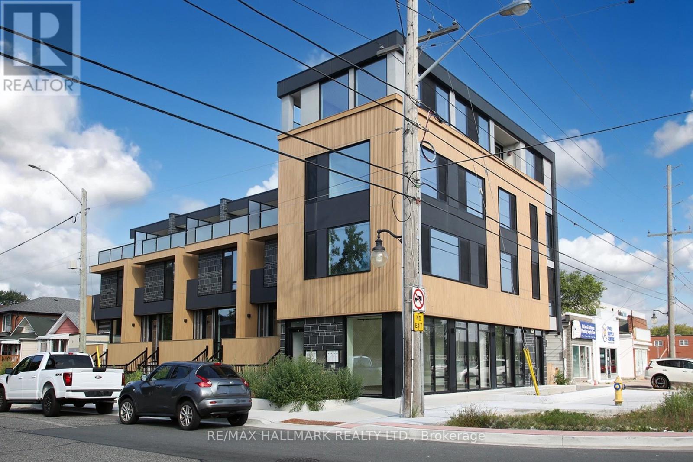209 - 58 Lakeside Terrace
Barrie (Little Lake), Ontario
Beautiful unit with side view to the Little Lake. Easy two minutes access to Hwy 400. Morning sunlight and open concept unit with two bedrooms and two bathrooms. All window coverings have been installed using Zebra blinds. One very spacious underground parking and storage unit is just at the door of the elevator. Luxury vinyl floor across the entire unit makes it easy to maintain. Pot lights in the living to provide better experience and remove the glare while watching TV. Upgraded Stainless steel appliances within suite laundry, master ensuite with walk in closet. Ensuite bathroom with shower and the additional bathroom with tub. Amenities included: Roof Top Terrace with BBQs, Party Room with Pool Table, Pet Spa, Guest Suite Available. Minutes to shopping, Golf, Restaurants, Regional Hospital, Georgian College, Little Lake Medical Center, The Barrie North Crossing Shopping Centre, LCBO, large commercial center with all the amenities. This is a non smoking building, no smoking inside units or in balconies. *For Additional Property Details Click The Brochure Icon Below* (id:49187)
33 Walnut Drive
Guelph, Ontario
Offered for the first time, 33 Walnut Drive is a timeless Tudor-style residence, custom designed & carefully curated to exceed expectations. Boasting over 4,800 sq ft of thoughtfully designed interior space, this home is a true blend of character, craftsmanship, & comfort. From the moment you arrive, the curb appeal is undeniable - a stone walkway, mature trees, & professionally landscaped gardens create a picture-perfect first impression. Step inside to a gracious entry way & grand two-story living room featuring soaring ceilings, striking fireplace, & views of the private backyard. The dining room offers serene vistas of a cascading waterfall & includes a walkout to the private oasis with lush gardens & an expansive deck, ideal for entertaining or peaceful mornings with coffee. The chef’s kitchen includes a generous eat-in area & opens to the family room, creating a warm, inviting space for gatherings. The main-floor primary suite is a private retreat, complete with walk-in closet & luxurious ensuite. Also on the main level is an executive office featuring custom millwork & built-in shelving, ideal for working from home. Upstairs, you'll find 3 additional spacious bedrooms, full bath, & a bright open loft, ideal as a secondary office, artists studio, or playroom. The lower level offers a large recreation space ready to be customized into a games room, home theatre, or gym. There is ample storage throughout. Additional features include double garage with inside access, main floor laundry, steel roof, 200 AMP service, new furnace & A/C. Ideally situated in an established neighbourhood, walkable to shopping & top notch schools. Floor plans & detailed construction specifications, which exceeded standard building codes, are available upon request. Built for the original family who has lovingly maintained it since 1984, this home has been the setting for a lifetime of memories. Now, it's ready for you to begin your own chapter. (id:49187)
18 Spring Street
Quinte West (Trenton Ward), Ontario
Well-located Trenton home offering walkable convenience to shops, transit, hospital andeveryday amenities. This inviting property features a large enclosed front porch, a fencedyard, detached garage, and parking for up to four vehicles. Inside, you will find a functionaland flexible layout suited to a variety of lifestyles. The primary bedroom is located on themain floor, making this an excellent option for downsizers, while two additional bedroomsupstairs provide separation and privacy for children, complete with their own TV or play area.The home has been thoughtfully updated with new flooring throughout, a new kitchen, freshpaint, new outlets, and several updated light fixtures. Additional improvements include roof and eavestroughs completed in 2019. Forced air gas heating is complemented by electric baseboard heat in the primary bedroom and laundry room, added in 2025. A walk-out leads directly to the backyard, enhancing everyday flow and usability. Available immediately, this move-in-ready home offers comfort, practicality, and a location that truly delivers. (id:49187)
111a - 1255 Kilally Road
London East (East A), Ontario
Situated at the corner of Kilally Road and Highbury Avenue surrounded by residential homes and a large new home and apartment development, this is the last available space in an otherwise full neighborhood shopping center. *For Additional Property Details Click The Brochure Icon Below* (id:49187)
362 Mcewen's Mill Drive
Beckwith, Ontario
The Burgess is a beautifully crafted 2,169 sq.ft. bungalow by BLD Homes, set in the sought-after McEwen's Mill community in Carleton Place/Beckwith. Blending modern elegance with rural tranquility, the home sits on a spacious 1.13-acre estate lot just minutes from downtown Carleton Place and Mississippi Lake-offering peaceful country living with convenient access to amenities. Its timeless exterior features premium stone and James Hardie board-and-batten siding for lasting durability and curb appeal, while the expansive lot provides privacy and space for outdoor living. Inside, an open-concept layout filled with natural light creates a warm, welcoming atmosphere ideal for everyday comfort and entertaining. The designer kitchen showcases custom cabinetry, quartz countertops, and refined finishes that balance beauty and function. Three generously sized bedrooms offer restful retreats, complemented by two spa-inspired bathrooms with modern fixtures and elegant tilework. Built for efficiency and longevity, the home includes an insulated concrete form (ICF) foundation, luxury vinyl plank flooring, premium lighting, and custom millwork throughout. Surrounded by nature yet close to shops, dining, boating, fishing, and trails, The Burgess is perfect for families, downsizers, or anyone seeking comfort, style, and space in one of Lanark County's and the Ottawa Valley's most desirable communities. BLD Homes. Living, Upgraded *For Additional Property Details Click The Brochure Icon Below* Property taxes to be re-assessed - assessed as vacant land. (id:49187)
745 Chelton Road Unit# 53
London, Ontario
Welcome to this well-appointed bungalow offering 3 bedrooms /3 bath and 2,373 sq. ft. of total finished living space. The bright main floor features 1,267 sq. ft., impressive 9-foot ceilings, engineered hardwood in the living area, and ceramic tile in the kitchen and wet areas. The spacious kitchen offers plenty of cabinetry and quartz countertops, providing both style and functionality. The living room provides access to a private deck, perfect for relaxing or entertaining. Convenient main-floor laundry completes the level. The primary bedroom features a 3-piece ensuite and a walk in closet , while the main floor also includes a 4-piece bathroom, a powder room, and an additional bedroom. The finished basement (1,106 sq. ft.) expands the living space with a large recreation area, one bedroom, and a 4-piece bathroom, ideal for guests or extended family. Additional highlights include a single-car garage, six appliances ( as is conditions ) , and quality finishes throughout. The unit has been previously occupied, with Tarion warranty commencing November 8, 2021. (id:49187)
204 Browns Line Drive
Toronto (Alderwood), Ontario
Be the first to enjoy living in this luxurious contemporary home designed with every kind of lifestyle in mind! With over 2000 sf, this newly constructed home can easily accommodate a large family.The private entrance leads you to this 3 bed/2.5 bath townhome. The open concept main floor is a great entertaining space, with dedicated living, dining and kitchen areas. Sunlight pours in through the triple glazed, thermally insulated windows revealing the large Italian porcelain tiles and decorative fluted panels, creating a clean and contemporary feel. An electric fireplace provides warmth & create a visual anchor for the living area.The kitchen features a large peninsula with porcelain counters & the gorgeous backsplash provide a stunning backdrop. Custom millwork provide ample storage with the Stacked washer/dryer secretly tucked away. A convenient powder room is located right on the main floor. Solid oak staircases lead to the upper levels with White oak hardwood running throughout the upper floors.On the second level are two large bedrooms served by a 3-piece bath. The third floor primary bedroom is a true retreat with a walk-in closet and 4-piece ensuite with double sinks. The walkout from the 3rd floor to the private balcony allows for various outdoor activities. High-quality exterior finishes, including phenolic, powder-coated aluminum & composite fluted panels highlight the modern style of this building.Unbeatable location: 5 min to Sherway Gardens, 15 min to Pearson, 20 min to Toronto/Mississauga financial districts, Oakville border & Yonge/Sheppard. 24-hr Lakeshore streetcar, GO Station nearby, excellent schools, Community Centre with swimming pool and a public library, grocery stores (Farm Boys & No Frills), boutique shops and restaurants on the Lakeshore, the beach and park on Lake Ontario, and nature trails at your doorstep. (id:49187)
3503 Cherrington Crescent
Mississauga (Erin Mills), Ontario
Beautifully Upgraded 4 Bdrm & 3 Wshrm 2 Car Garage Detached Home In Erin Mills W/Parks,Easy Access To Hwys, Minutes Away From Golf Clubs, U Of T Campus, Shopping & Transit. On Premium Lot 46' Wide At The Rear. Poured Concrete Walkway/Entrance. Separate Family Dining And Sunken Living Rooms. Large Kitchen Overlooking The Family Room, With Breakfast Area And Walkout To Full Fenced Yard With No House Directly Behind. Large Master Bedroom. AAA Tenants Only **EXTRAS** Upgraded Kitchen Aid Fridge, Stove, Dishwasher, Wash & Dryer. Tenants To Pay All The Utilities (Heat, Hydro And Water/Sewer/Hot Water Tank). Tenants Are Responsible For Remove Snow And Cut Grass (id:49187)
208 - 1360 Rathburn Road E
Mississauga (Rathwood), Ontario
Welcome to this bright, spacious corner suite offering 1,115 sq. ft. of comfortable living space and a fantastic, functional layout.Amazing view of the greenery. Perfect for first-time buyers, downsizers, or investors/flippers - simply bring your vision and transform this into your dream home!Enjoy a sun-filled living and dining area, large windows with stunning views, and tons of potential throughout.Located in a well-managed building with great amenities and an unbeatable location - just steps to Rockwood Mall, public transit, schools, parks, and minutes to Square One, Sherway Gardens, Pearson Airport, major highways (QEW, 427, 401), Dixie GO Station, Trillium Hospital, and top restaurants.Includes 1 parking space and 1 locker.Condo fees cover all utilities: Heat, Hydro, Water, A/C, Xfinity TV, and 1 GB Internet - amazing value!Don't miss this opportunity to own a spacious home with incredible views and endless potential! (id:49187)
1609 - 101 Subway Crescent
Toronto (Islington-City Centre West), Ontario
Prime Location Just Steps To Kipling Transit Hub With Access To The Subway, TTC/Peel Buses & Go Transit! Bright Beautiful And Spacious 2 Bedroom Condo. Clean and immaculate. Condo At Kings Gate Condominium. Unobstructed City Views. Open Concept. Close To Six Points Plaza, Sherway Gardens, Across the street form main transit hub for Go Train, TTC, Miway. This Spacious 2 Bedroom 2 Bath Unit On A High Floor Comes With Close To 1000 Sq Ft Of Living Space & 2 Full Baths. Large Primary Bedroom With Walk-In Closet & Ensuite Bath. Tons Of Building Amenities Including Indoor Pool, Gym, Party Room, Sauna, Visitor Parking, 24 Hrs Concierge & More! *For Additional Property Details Click The Brochure Icon Below* (id:49187)
8 Waterdale Road
Brampton (Fletcher's Meadow), Ontario
Welcome to this exceptionally spacious and sun-filled detached four-bedroom home, thoughtfully upgraded throughout and offering outstanding curb appeal. The stamped concrete driveway, walkways, and backyard create a striking first impression and provide a beautiful, low-maintenance outdoor setting. Inside, the open-concept layout is enhanced by hardwood floors from top to bottom, elegant French doors, California shutters, and pot lights that add warmth and sophistication to every room. The home features four well-appointed bathrooms and a versatile loft area tto suit your family's needs. The large kitchen is both functional and inviting, offering ample cupboard space, stainless steel appliances, and a seamless flow into the main living areas-perfect for everyday living and entertaining. The finished basement includes a kitchen and additional room with a separate entrance, providing excellent potential for extended family or in-law living. Additional highlights include a newer furnace and air conditioning for peace of mind. Ideally located close to schools, parks, transit, shopping plazas, and all essential amenities, this impressive home truly has it all and is a must-see. (id:49187)
2 Owen Drive
Toronto (Alderwood), Ontario
Be the first to enjoy living in this luxurious contemporary home designed with every kind of lifestyle in mind! With over 2000 sf, this newly constructed home can easily accommodate a large family.The private entrance leads you to this 3 bed/2.5 bath townhome. The open concept main floor is a great entertaining space, with dedicated living, dining and kitchen areas. Sunlight pours in through the triple glazed, thermally insulated windows revealing the large Italian porcelain tiles and decorative fluted panels, creating a clean and contemporary feel. An electric fireplace provides warmth & create a visual anchor for the living area.The kitchen features a large peninsula with porcelain counters & the gorgeous backsplash provide a stunning backdrop. Custom millwork provide ample storage with the Stacked washer/dryer secretly tucked away. A convenient powder room is located right on the main floor. Solid oak staircases lead to the upper levels with White oak hardwood running throughout the upper floors.On the second level are two large bedrooms served by a 3-piece bath. The third floor primary bedroom is a true retreat with a walk-in closet and 4-piece ensuite with double sinks. The walkout from the 3rd floor to the private balcony allows for various outdoor activities. High-quality exterior finishes, including phenolic, powder-coated aluminum & composite fluted panels highlight the modern style of this building.Unbeatable location: 5 min to Sherway Gardens, 15 min to Pearson, 20 min to Toronto/Mississauga financial districts, Oakville border & Yonge/Sheppard. 24-hr Lakeshore streetcar, GO Station nearby, excellent schools, Community Centre with swimming pool and a public library, grocery stores (Farm Boys & No Frills), boutique shops and restaurants on the Lakeshore, the beach and park on Lake Ontario, and nature trails at your doorstep. (id:49187)

