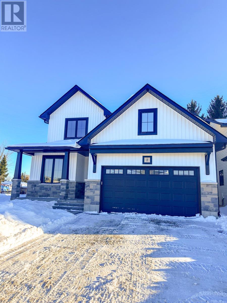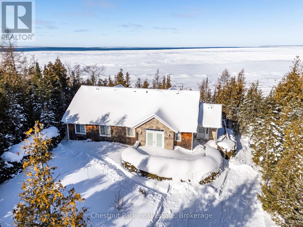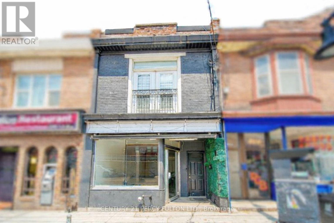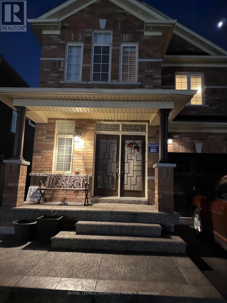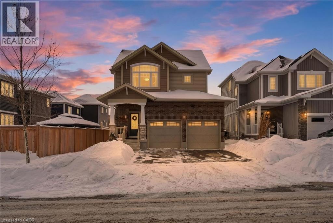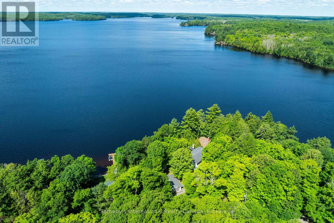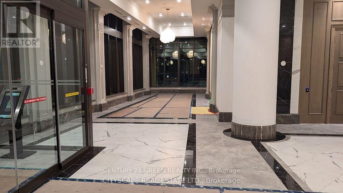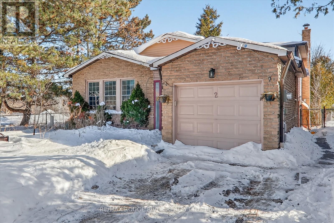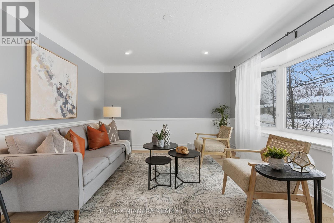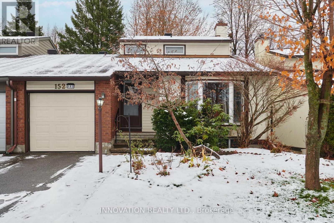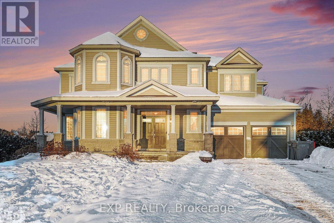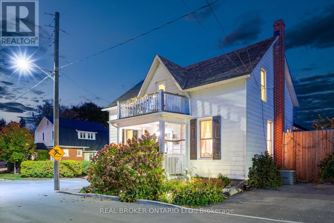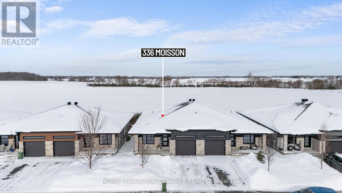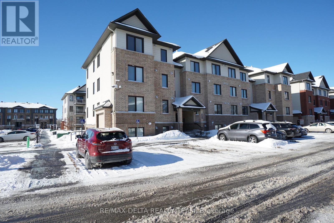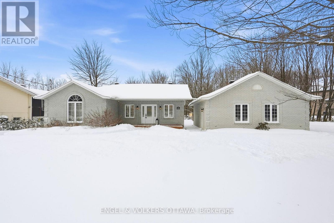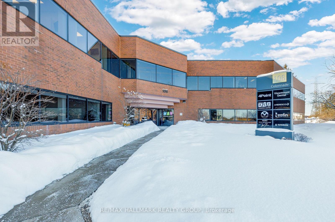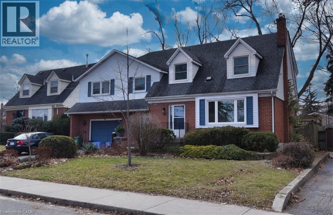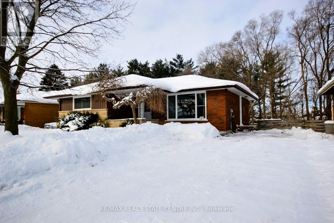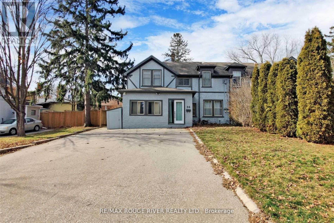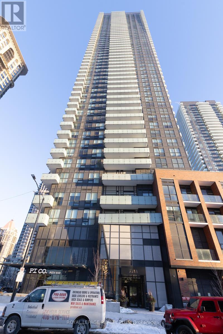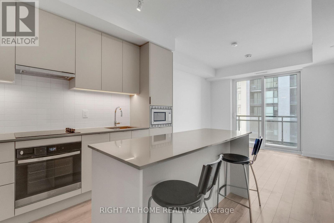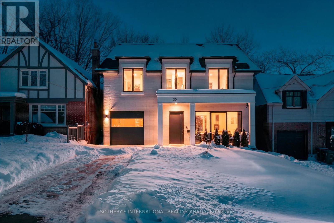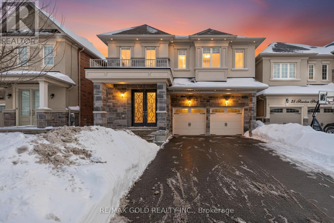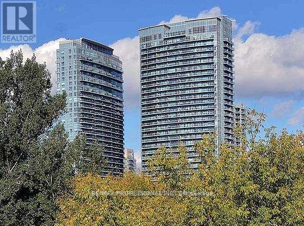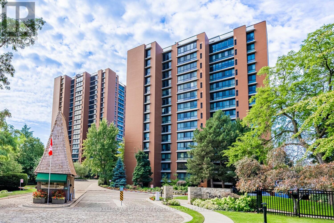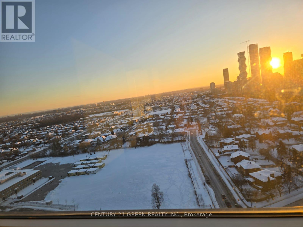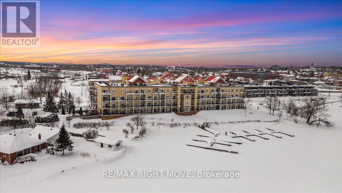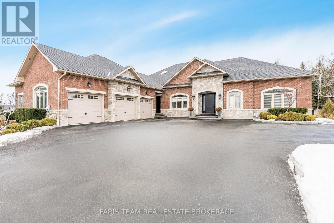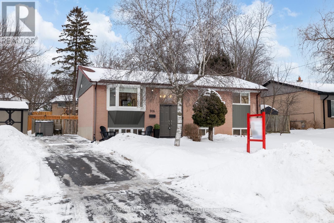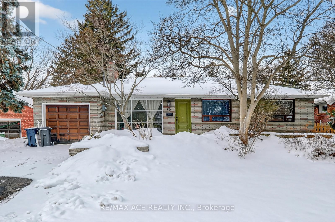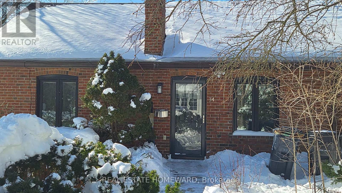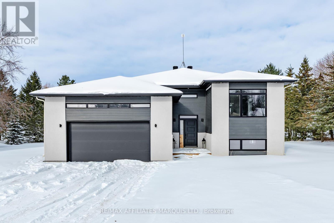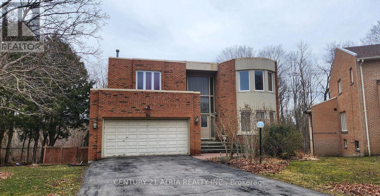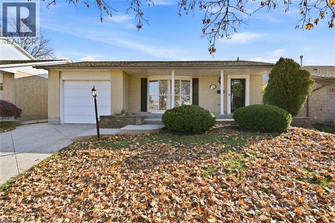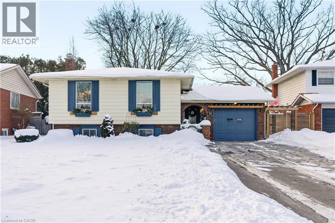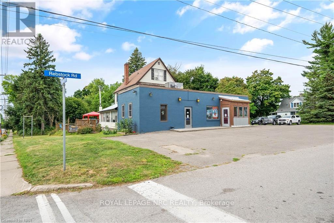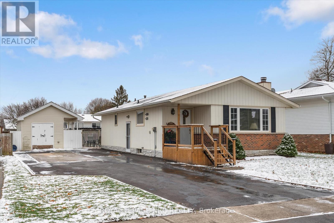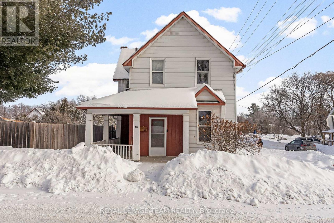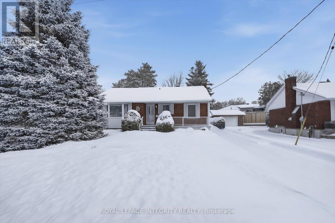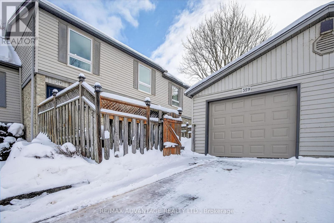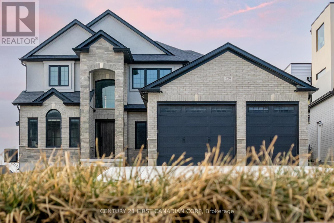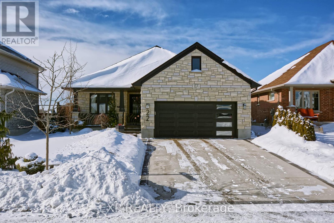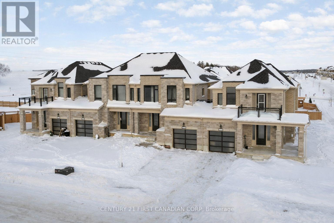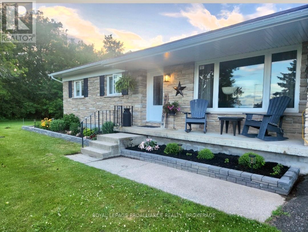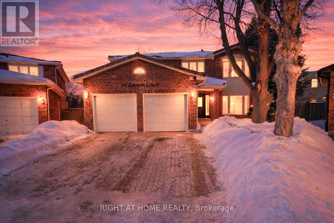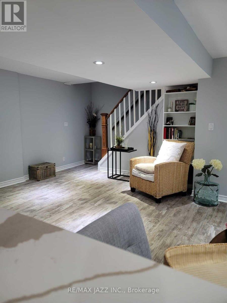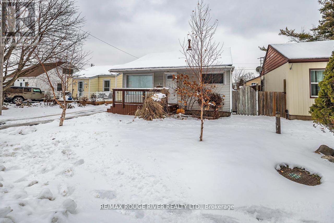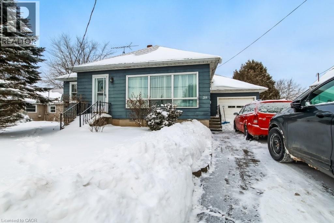2 Mackenzie John Crescent
Brighton, Ontario
Don't be fooled- this stunning BRAND NEW home has over 2,200 sq ft of living space PLUS a finished lower level with a walk out to the rear yard. 5 bdrms w/ 3.5 baths, gorgeous kitchen w/ island, quartz counter tops, custom cabinetry, soft close doors & drawers, & walk- in pantry. Primary bdrm faces south over looking rear yard, private ensuite bath w/ glass & tile shower & double vanity w/ a quartz countertop. The top floor hosts 3 additional bdrms and main bath with double sinks. Walkout level also has a full bath, spacious recreation room, 5th bdrm, plus utility room with lots of room for storage. Popular features include hardwood staircases, modern electric fireplace, main floor laundry in mudroom off garage, covered rear deck, covered front porch, laminate and ceramic through out. The driveway can easily handle four cars plus the double garage. 5 mins from the sandy beaches of Lake Ontario and boat launch - 45 mins to Oshawa. Quick possession possible! Check out the full video walk through! (id:49187)
94 Zorra Drive
Northern Bruce Peninsula, Ontario
Peaceful Waterfront Living Near Tobermory. Welcome to this private, year-round 3-bedroom, 2-bathroom waterfront residence where comfort meets natural beauty. Perfectly positioned along a picturesque shoreline, the home captures stunning lake views from most rooms, while the expansive wraparound deck invites you to soak in colourful sunsets, enjoy morning coffee, or unwind beneath star-filled skies. Inside, the bright open-concept design showcases soaring vaulted wood ceilings, sun-filled dormer windows, warm maple hardwood floors, and a striking gas fireplace that anchors the inviting living space. The well-appointed kitchen offers granite countertops, stainless steel appliances, and rich cabinetry-ideal for both everyday living and entertaining. A separate four-season sunroom provides a quiet retreat for a home office, hobby space, or relaxing lounge. The primary bedroom features deck access, a spacious walk-in closet, and a beautifully finished marble-tiled ensuite. Practical highlights include main-floor laundry, central vacuum, full backup generator power, and a detached garage complete with water hookup. Mature perennial gardens surround the home, creating a serene and private setting, all just minutes from the shops, restaurants, and harbour of the charming village of Tobermory. (id:49187)
1606 Queen Street W
Toronto (South Parkdale), Ontario
An exceptional opportunity to secure a commercial/residential property in one of Toronto's most dynamic west-end neighbourhoods. The street-facing retail space offers incredible exposure and includes a finished lower level, making it ideal for a business owner, professional service, or creative studio. Upstairs, the spacious 2-bedroom apartment is filled with natural light and opens to a private rear deck, perfect for comfortable living or strong rental potential. Plus, a solid block garage with laneway access adds major value with secure parking, storage, or added flexibility. Surrounded by the best of Queen West and Roncesvalles, with the streetcar steps away and the waterfront nearby, this is a standout live/work or income property in a location that continues to outperform. (id:49187)
5532 Ethan Drive
Mississauga (Churchill Meadows), Ontario
Welcome to a beautifully updated detached home in the heart of Churchill Meadows. This spacious four-bedroom, four-bathroom residence is perfect for large families or anyone craving extra space. The second floor offers a rare layout-two bedrooms with private en-suites and all bedrooms with direct access to a bathroom, making mornings and busy routines a breeze. The main floor has been completely renovated and features rich hardwood flooring throughout, complemented by custom lighting and sleek California shutters. The open-concept living and dining areas create a bright, inviting space, ideal for entertaining or relaxing with family. The kitchen is a showstopper, with extended cabinetry, an island sink, and stainless steel appliances. A cozy gas fireplace anchors the spacious family room, adding warmth and charm. This home also offers a fully finished basement apartment with its separate side entrance for privacy. Complete with a full kitchen and large escape windows, it's perfect for generating rental income or comfortably hosting extended family. Natural light floods the space, making it feel like an extension of the main home. Whether you're looking for rental income or a separate space for in-laws, it's a valuable bonus that adds flexibility and privacy. Enjoy the convenience of being just minutes from Highways 403 and 407, Erin Mills Town Centre, Ridgeway Plaza, Credit Valley Hospital, and top-rated schools. With tasteful upgrades, a smart layout, and modern features throughout, this home offers everything needed for comfortable, connected living in one of Mississauga's most desirable neighborhoods. Located just minutes from Highways 403 and 407, this property offers unmatched convenience. You're a short drive away from Erin Mills Town Centre, Ridgeway Plaza, Credit Valley Hospital, and top-rated schools. This is a rare opportunity to own a stunning, turn-key home in one of Mississauga's most desirable communities. Come take a look-you might just fall in love. (id:49187)
1 Bawcutt Crescent
Paris, Ontario
Tucked away on a quiet crescent in the desirable Pinehurst Community of Paris, 1 Bawcutt Crescent offers a rare blend of modern living and peaceful surroundings. This Lancaster model features 4 bedrooms, 3.5 bathrooms, and over 2,600 sq. ft. of finished living space. From the moment you step inside, the home feels bright and welcoming. A spacious foyer leads into an open-concept main floor with 9' ceilings and finished with luxury vinyl plank flooring that seamlessly guides you through the living, dining, and kitchen spaces. The kitchen is both stylish and highly functional, showcasing a large centre island, sleek white cabinetry, and quality appliances (including a gas stove) - perfectly suited for everyday living and entertaining alike. The dining area opens to the backyard through patio doors, making indoor-outdoor living effortless. Enjoy relaxing on your back deck and soak up the beautiful sunsets this area is known for. Upstairs, you’ll find three generously sized bedrooms and two full bathrooms. The primary suite is bright and inviting, featuring a 3pc ensuite, walk-in closet, large windows, and a custom accent wall adding texture and a refined, upscale feel. The additional bedrooms and 4pc bath on this level provide flexible space for family, guests, or a home office. And let’s not forget the FULLY FINISHED BASEMENT! Offering luxury vinyl plank flooring, a cozy recreation room, an additional bedroom, a 3-piece bathroom, and a stylishly finished laundry room - ideal for extra living space, extended family, overnight guests, or multi-generational living. The home’s Craftsman elevation is highlighted by upgraded brickwork and a two-door double garage, adding both charm and everyday practicality. Located just minutes from schools, parks, shopping, and the vibrant downtown core - where the Grand and Nith Rivers meet - this home also offers convenient access to the 401 and 403, making it an excellent option for commuters. 1 Bawcutt Crescent truly is MOVE-IN-READY! (id:49187)
326 Chikopi Road
Magnetawan (Ahmic Harbour), Ontario
Welcome to your dream family retreat, offering highly desired SW views on majestic Ahmic Lake. This charming cottage/full-time lakeside home provides a peaceful escape w/stunning panoramic views & an unbeatable location. Nestled on a beautiful, level, & terraced lot, this property is both a peaceful sanctuary & a fantastic opportunity to create your dream cottage. The lot's size & prime positioning make it ideal for a family seeking ease of access, a convenient location & a gorgeous lake. This traditional cottage with its addition, boasts nearly 3000 sq. ft., featuring 4 very spacious bedrooms & 3 full baths, including a primary bedroom w/ 3pc ensuite. The separate dining room is perfect for family celebrations. The spacious family room is a true highlight, inviting you to re-create your ideal lakefront retreat.Lower level features a large unfinished room w/walkout to the lakeside, offering versatile space that can be transformed into a rec room, games room, or whatever your heart desires. This additional living area provides endless possibilities for entertainment & family fun. Outside, the deep water & dry boathouse complete with a boat lift, make this property a boater's paradise. The double-car garage adds seamless convenience & storage space. An additional storage & workshop complements the 3 outbuildings that perfectly match the cottage & property. Spend your days exploring the waters of Lake, fishing, swimming, or simply cruising in your boat. The chain of lakes provides over 40 miles of boating & adventure.The property's west-facing orientation ensures breathtaking sunsets, creating the perfect backdrop for unforgettable evenings with loved ones, enjoying campfires & stunning night skies. This property offers year-round lake access for snowmobiling on OFSC trails,ice fishing.Whether you choose to keep it as a family cottage or envision year-round living on this municipality-maintained paved road the coveted location &exceptional features make it a rare find. (id:49187)
2211 - 30 Elm Drive
Mississauga (Fairview), Ontario
Brand-new, spacious 2-bedroom, 2-bathroom suite with top-of-the-line appliances, high-end cabinets, quartz countertop, and walkout to balcony - offering a spectacular view of the city. It is located near the vibrant Mississauga Square One area. close to restaurants, parks, transit, schools, Sheridan College, YMCA, Mississauga Central Library, and major highways. The suite has a bright open-concept layout. the condo boasts a spacious gym, theatre rooms with a state-of-an-art lobby, and a concierge. (id:49187)
2 John Stoner Drive
Toronto (Malvern), Ontario
Gorgeous Detached Home Nestled In A Quiet, Family-Friendly Neighbourhood An Excellent Opportunity For Families, Professionals, First-Time Homebuyers, And Investors Seeking A Peaceful Residential Setting With Easy Access To City Amenities. Step Inside To A Bright, Open-Concept Living And Dining Area Featuring Hardwood Flooring, Large Windows, And Pot Lights That Create A Warm And Inviting Atmosphere. The Cozy, Functional Kitchen Offers Granite Tile Flooring, Ample Cabinetry, And A Pantry For Added Storage. Upstairs, You'll Find Three Spacious Bedrooms With Hardwood Flooring, Including A Primary Bedroom With An Aesthetically Pleasing Mirrored Closet. The Two Additional Bedrooms Are Generously Sized, Filled With Natural Light, And Include Closets And Windows. Walk-Out Basement With Separate Side And Back Entrances, Two Bedrooms, Laminate Flooring, Vinyl Kitchen Flooring, And Ceramic-Tiled Washroom Perfect For Extended Family Or Potential Rental Income. Current tenant paying $1,800/month. Steps To 24-Hour TTC, Places Of Worship, Shopping, Schools Including Alexander Stirling PS, Restaurants, Medical Offices, Highway 401, Hospitals, And Parks. Everything You Need Is Truly Within Reach. (id:49187)
47 Bloomfield Avenue
St. Catharines (Secord Woods), Ontario
Welcome to 47 Bloomfield Ave, a versatile property offering exceptional value in a desirable Secord Woods neighbourhood. Ideal for multi-generational living or as an income-producing property, this home provides the flexibility to live in one unit while renting out the other. The bright main floor features a functional open-concept layout with three bedrooms and a full 4-piece bathroom. An updated kitchen with modern cabinetry flows seamlessly into the living and dining areas, creating a welcoming space for everyday living. The lower level is accessed through a separate entrance offers a fully self-contained in-law suite, complete with one bedroom, a 4-piece bathroom, updated kitchen, dining area, living space, and lower-level shared laundry. This setup is perfect for extended family, guests, or generating rental income. Situated on a deep lot, the fully fenced backyard offers both privacy and functionality. An oversized detached garage is a standout feature ideal for hobbyists, trades/workshop. The rear fenced area is well-suited for an above ground pool, with an existing deck already in place. Additional highlights include a long driveway with parking for up to three vehicles. Located close to parks, schools, shopping, transit, and everyday amenities, this home offers both convenience and lifestyle appeal. 47 Bloomfield is a property that truly delivers exceptional value for first time buyers, families and investors. (id:49187)
152 Burnetts Grove Circle
Ottawa, Ontario
LOVELY AND RENOVATED 2-BEDROOM SEMI-DETACHED HOME IN BARRHAVEN!This meticulously maintained, updated semi-detached home, originally a three-bedroom, features a thoughtfully reconfigured main floor for enhanced kitchen and living space. The bright, tiled foyer leads to a main level with modern flooring. The living room, featuring bay windows, flows into the open dining area. The updated kitchen is a highlight, boasting granite countertops, ample cabinetry, a breakfast bar, and stainless steel appliances (2021-2022).Adjacent is a versatile family room with patio doors to the fenced rear yard, complete with an insulated dog door (2021). The main floor also includes a half bath and a convenient laundry/mud room with direct garage access. The second floor offers a tranquil primary bedroom with built-in closets, and a second comfortable bedroom. The unfinished basement is roughed in for a full bathroom, providing potential for future living space. Appliances (2021-2022) and washer/dryer (2022) are included. The private, fully fenced rear yard features a reinforced deck, a greenhouse, raised garden beds, and a sugar maple tree that produces syrup. The landscaped driveway and attached single-car garage offer generous parking. This move-in-ready home is ideally located near schools, parks, transit, shopping, and the Walter Baker Sports Centre, offering comfort, convenience, and community. (id:49187)
39 White Tail Drive
Mississippi Mills, Ontario
Welcome to 39 White Tail Drive. This beautifully updated Phoenix Homes Cardinal model, offering over 3,000 sq ft of well-designed living space on a rare 85' x 220' lot with no rear neighbours, located in the highly sought after White Tail Ridge community of Almonte.Built for family living, this spacious 4 bedroom, 4 bathroom home offers a layout that functions seamlessly day to day. The main floor features a bright, open-concept design with updated flooring, a striking curved staircase, and excellent natural light throughout the principal living spaces. The kitchen is finished with granite countertops, while main-floor laundry and a cozy gas fireplace (2020) add everyday convenience and comfort.The upper level is highlighted by a huge primary bedroom retreat, complete with a walk-in closet and a spacious 5 piece ensuite, offering a private and comfortable space to unwind. Bedrooms two and three are connected by a Jack-and-Jill bathroom, ideal for children and busy family routines.Recent updates include main-floor flooring (2020), fresh paint throughout (2025), and a 32' x 16' deck (2023) with permanent LED lighting-perfect for entertaining or relaxing outdoors. With no rear neighbours, the expansive backyard provides a level of privacy rarely found, ideal for kids, gatherings, or quiet evenings at home.The double car garage offers ample space for vehicles, storage, and family gear. Set in a quiet, family-oriented neighbourhood, this home blends space, privacy, and small-town charm, just minutes from schools, parks, trails, and Almonte's historic downtown. ** This is a linked property.** (id:49187)
90 Emily Street
Carleton Place, Ontario
Charming Century Home in the Heart of Carleton Place! Nestled on a quiet corner lot in a mature neighbourhood, this timeless white home with black shutters and a Juliet balcony exudes character and warmth. Just a 2-minute walk to Riverside Park, and around the corner from downtown Carleton Place, you'll enjoy scenic walking trails, a public beach, the canoe club, and a dog park right at your doorstep. Inside, the spacious main floor offers flexible living spaces ideal for a family room, dining area, home office, or playroom. The kitchen features stylish black cabinetry, crown moulding, a shiplap ceiling, and a breakfast bar perfect for morning coffee. The cozy living room centers around a gas fireplace, while the powder room with rich wood accents leads conveniently to the laundry room. Upstairs, you'll find a generous primary bedroom, two additional bedrooms, and a beautifully updated bath complete with a soaker tub and glass-tiled shower. The fully fenced backyard offers a private retreat with a patio for outdoor dining, a firepit, and plenty of space for entertaining. You'll love the attached garage with extra storage a rare find in a home of this era. Recent updates include A/C (2018), Roof (2015), Furnace (2015), and Windows (2015) all providing peace of mind and modern comfort.90 Emily Street is the perfect blend of old-world charm and modern convenience, just steps from the Mississippi River. Don't miss your chance to own this beautifully maintained century home in one of Carleton Places most desirable locations book your private showing today! (id:49187)
336 Moisson Street
Russell, Ontario
Welcome to 336 Moisson Street in Embrun - a highly sought-after yet rarely available semi-detached bungalow offering the perfect blend of privacy, space, and location! With a massive 1,378 sq ft above grade and no rear neighbours, this home backs onto open fields, delivering peaceful views and exceptional tranquility in one of Embrun's most desirable neighbourhoods. The thoughtfully designed main level features 2 generously sized bedrooms, 2 full bathrooms, and a practical mudroom with direct access to the garage. The bright open-concept layout seamlessly connects the living, dining, and kitchen areas, showcasing elegant finishes, expansive windows, and an abundance of natural light. The kitchen provides direct access to a partially covered, oversized deck - ideal for entertaining or unwinding while enjoying the serene countryside setting. The fully finished lower level expands the living space with 2 additional bedrooms, 1 full bathroom, a spacious recreation room, and a mechanical room offering ample storage. Nestled in a quiet, family-friendly community beside Embrun's popular bike path and just minutes from parks, schools, and everyday amenities, this home offers both convenience and lifestyle. Top-of-the-line appliances are included. A rare opportunity to own a move-in-ready property in a premium setting with no rear neighbours. Book your showing today! (id:49187)
1 - 175 Bluestone Private
Ottawa, Ontario
Functional and affordable living at its best with low condo fees! This bright and spacious open-concept apartment features large windows for abundant natural light, stainless steel kitchen appliances, in-unit laundry, generous storage throughout, and direct access to your own private patio from the living room - perfect for morning coffee or relaxing outdoors.This Minto-built Brio II lower unit was thoughtfully converted from a TWO-bedroom into an expansive primary suite and can EASILY be restored to its original two-bedroom layout, offering excellent flexibility for future needs or resale value (see floor plan attachment for converting the current 1 bedroom layout to the original 2 bedroom layout). The current primary bedroom includes a DEN area, large walk-in closet, and full ensuite bath. One parking space is conveniently located directly in front of the unit. With a secure entrance and minimal stairs, this home is ideal for those seeking comfort, accessibility, and peace of mind. Perfectly situated just minutes from shopping, restaurants, and entertainment, with both express and local transit nearby, making commuting effortless.Book your showing now! (id:49187)
17 Jean-Paul Road
The Nation, Ontario
This charming bungalow in Casselman sits on a large, tree-lined lot, offering peaceful small-town living with nearby ATV and snowmobile trails and easy access to Highway 417. A covered front porch leads into a bright tiled entry that creates a welcoming atmosphere and opens into the main living areas with tall cathedral ceilings. The custom kitchen with wood cabinetry, tiled floors, stainless steel appliances, and a large island serves as a central gathering spot. Next to the kitchen, the dedicated dining area has a sliding patio door that lets in plenty of natural light and provides direct access to the backyard. The living room is warm and inviting, featuring hardwood flooring, a skylight, and a striking arched window that serves as a beautiful focal point. The primary bedroom on the main level has ample closet space and convenient access to the main bathroom with a glass-enclosed walk-in shower, a deep soaker tub, a wood vanity, and the washer and dryer. The finished lower level has durable laminate flooring, recessed lighting, and custom built-in shelving and cabinetry, ideal for a media space. 2 additional lower-level bedrooms add valuable living space for guests or would serve well as home offices or hobby spaces. The large detached, 2-car heated garage with a unique barrel bar is ideal for anyone looking for a separate space from the main home - ideal for a workshop or a home gym. Two more outbuildings on the property are ideal for storing seasonal equipment and materials. The backyard has a wooden deck just off the kitchen with a wooden pergola, creating a nice space for outdoor dining and summer enjoyment. Residents of Casselman enjoy nearby schools, parks, recreation facilities, shops, cafés, and restaurants surrounded by quiet residential streets and plenty of green space. This property is an excellent opportunity to enjoy the space and lifestyle of small-town living while being a short drive from Ottawa! Bell Fiberoptic internet available! (id:49187)
115 (Room 1) - 106 Colonnade Road
Ottawa, Ontario
Exceptional opportunity to lease well-appointed office space in the heart of Nepean. LL UTILTIES & WIFI included. Flexible hours of operation. Three office spaces available. This bright and functional layout offers approximately 700 sqft. of efficiently designed workspace, ideal for professional services, administrative offices, or a growing business seeking a strategic presence in Ottawa's dynamic west end. The suite features an inviting reception/waiting area, multiple private offices, collaborative work zones, and convenient access to shared amenities. Situated in a well-maintained building with ample surface parking and excellent visibility, this location benefits from high traffic exposure and easy access to major transit routes and neighborhood services. Competitive lease rates and flexible terms make this an outstanding value for businesses looking to establish or expand their footprint in Nepean. (id:49187)
80 Maclennan Avenue
Hamilton, Ontario
This spacious home can be perfect for your family, nestled in a cosy community. It offers a large fenced yard, a fully finished basement, a lovely main floor with hardwood floors and granite countertops plus three good sized bedrooms on the upper level. Close to all amenities, and highway access. Come and see it for yourself, you won't be disappointed. (id:49187)
68 Lauris Avenue
Cambridge, Ontario
Welcome to this nicely upgraded, comfortable, open concept bungalow with a fully walkout basement. The main level showcases a bright open-concept area perfect for family, friends gatherings. The kitchen boasts richly toned silent-close cupboards, wall oven, 10x5 granite island/bar, ideal for casual dining and socializing which overlooks the impressive family room with a large picture window, easy clean wood grain flooring, built-in surround sound speakers. Slider doors that lead to a deck that overlooks the rear yard backing onto mature trees, perfect for outdoor gatherings and baroques. Enjoy! Also on the main level is generous main washroom with laundry facilities eliminating the need to venture downstairs. The lower level has been stripped clean, painted and ready for your customization, featuring an intact 3-piece washroom and plumbing for a kitchenette/bar area, allowing you to create additional rooms or maintain an open-concept feel. This home offers both comfort and versatility for modern living. Truly delightful. (id:49187)
36 John Street
Cambridge, Ontario
Welcome to this versatile home in the heart of Cambridge, perfect for investors or first-time buyers! Featuring 3 bedrooms, 2 full bathrooms, and beautiful hardwood flooring throughout, this property offers a spacious layout with high ceilings, large windows, and a seamless flow from the kitchen with ample cabinetry to the dining area ideal for hosting family and friends. With a generous backyard, a 5-car driveway, this home offers incredible potential for customization and value growth, making it a fantastic opportunity in one of Cambridge's most desirable locations, close to schools, parks, shopping, and major highways. Home is being sold in "as-is" condition. Photos are from previous listing. (id:49187)
1710 - 430 Square One Drive
Mississauga (City Centre), Ontario
-WELCOME TO AVIA! THIS BRAND NEW 1+1 IS THE MOST DESIRABLE LAYOUT SOLD AT AVIA! IDEALLY SITUATED IN PARKSIDE VILLAGE IN THE CORE OF MISSISSAUGA. A WELL LAID OUT UNIT FEATURING 9 FT CEILINGS, UPGRADED KITCHEN WITH QUARTZ COUNTERTOPS AND STAINLESS APPLIANCES. , HUGE DEN/ 2ND BEDROOM/ HOME OFFICE, AND AN OPEN CONCEPT LIR/DR WITH A WALKOUT TO THE BALCONY WITH NORTHEAST AND NORTHWEST VIEWS! FLOOR TO CEILING WINDOWS MAKE THIS A VERY BRIGHT UNIT! (id:49187)
902 - 3071 Trafalgar Road
Oakville (Jm Joshua Meadows), Ontario
Brand new beautiful 1 bedroom + den suite in the sought-after Minto community. Thoughtfully designed with an open-concept layout and abundant natural light, this sun-filled unit features a Modern kitchen and a beautiful view. Surrounded by green space and close to GO Transit and highways (QEW, 403, 407) for easy commuting. Oakville Hospital and Shopping Center close by. One parking spot is included. Experience Next-level Convenience With Smart Home Features. (id:49187)
30 Orchard Crescent
Toronto (Stonegate-Queensway), Ontario
Welcome to your next forever home - a place that perfectly blends comfort, luxury, and a true sense of community. Tucked away on a quiet, family-friendly street in the heart of Etobicoke, this residence offers a warm and inviting atmosphere from the moment you arrive. Picture a neighbourhood where kids play basketball in the driveway, neighbours chat along tree-lined sidewalks, and there's a genuine sense of belonging around every corner.Inside, you'll find bright, sun-filled interiors thanks to a south-facing backyard and large patio doors that effortlessly connect the indoors to the outdoors. Whether it's enjoying your morning coffee as natural light pours in or hosting gatherings that flow into the backyard, every detail has been designed for relaxed and elevated living.The home's thoughtful layout boasts high-end finishes throughout, creating a refined yet welcoming ambiance. A walk-out basement adds versatility - ideal for a recreation room, home gym, or private retreat.The location completes the picture. Just a short stroll from vibrant Bloor Street's shops, cafes, and restaurants, and steps from the Royal York subway station, convenience blends beautifully with lifestyle. This is more than a house - it's a home where everyday living feels bright, connected, and effortless (id:49187)
23 Sinatra Street
Brampton (Sandringham-Wellington North), Ontario
Experience luxury living at 23 Sinatra Cres, a spotless beauty and stunning 2,633 sq. ft. detached home, built by Aspen Ridge in 2019, with over 1,000 sq. ft. of exquisitely finished basement featuring a cozy recreation room and full 4-piece bath. Every detail has been thoughtfully upgraded with over 100k in builder enhancements, including stone countertops, pot lighting throughout, no carpet, an upgraded 200-amp electrical panel, rough in for EV charger, and upgraded second-floor laundry for added convenience. Step into the grand foyer with soaring 20-foot ceilings, setting the tone for elegance and sophistication. Additional features include a cold cellar for extra storage and parking for up to 6 cars with no sidewalk, maximizing curb appeal. Perfectly located just minutes from Highway 410, close to all amenities, and near the upcoming Brampton Industrial Park, this exceptional home combines style, comfort, and convenience for discerning buyers. A true masterpiece that must be seen to be fully appreciated. (id:49187)
1733 - 165 Legion Road N
Toronto (Mimico), Ontario
"California Condos" in the popular Mystic Point Community! Stylish 2-Bedroom Unit almost 700 Sqft with walk-out to full length balcony. Gorgeous open concept kitchen with large island and full-size stainless-steel appliances. This well-managed building has Resort Style Amenities including Indoor & Outdoor Pools, Sauna, Gym, Running Track, Aerobics Studio, Squash, Party Room, Rooftop Deck & Garden, 24-Hour Concierge, Covered Visitor Parking. Short walk to Shops, Mimico GO, Lakefront Walking and Biking Trails! Easy highway access to downtown. Includes owned parking space and storage locker! (id:49187)
1409 - 1400 Dixie Road
Mississauga (Lakeview), Ontario
One of the most coveted, fully renovated suites at The Fairways-ideally located on the Toronto border with TTC access just a short walk away and the Long Branch GO Station only minutes from your door-offering unobstructed CN Tower and lake views. This rare residence includes side-by-side parking for two vehicles conveniently located beside the elevator, complete with an EV charging station and private locker. Inside, the gourmet kitchen showcases 4-inch quartz countertops, soft-close cabinetry, and premium stainless-steel appliances. The suite spans an impressive 1,950 sq. ft. of refined living space, featuring three spa-inspired bathrooms and three spacious bedrooms, all overlooking two golf courses for unmatched privacy and serene panoramas. A standout opportunity is the ability to add a powder room-an exceptional value that enhances both functionality and resale appeal. Enjoy remarkably low condo fees for a suite of this scale, with all utilities, internet, and cable TV included. Residents indulge in a true resort-style lifestyle, complete with an outdoor pool, tennis courts, fully equipped gym, library, woodworking studio, card room, and the exclusive McMaster House-perfect for hosting gatherings in style. (id:49187)
2509 - 36 Elm Drive
Mississauga (City Centre), Ontario
Excellent Location. Edge Towers by Solmar exquisitely designed with high quality finishing. 2 Bed +2 Washroom + 1 Parking + 1 Locker. The Condo has open concept with Large Kitchen with Quartz Counter & Back splash. Upgraded Laminate Floors. Ensuite Laundry. The Master Bedroom has a spectacular view with Walk In Closet & Ensuite Bathroom with Standing Shower. Spacious 2ndbedroom next to 4PcBathroom with Tub. Large windows and natural light flows to create appositive impact. This is a comfortable unit to Live, Relax and Entertain. The Condo boasts state of the art Concierge, Gym, Party Room and many amenities. Located in Downtown Mississauga, near to Square One shopping centre, Sheridan College, Central Library, Celebration Square, Restaurants and Parks. Close to 401/403/QEW Highways and Public Transit (id:49187)
109 - 140 Cedar Island Road
Orillia, Ontario
Welcome to sought-after Elgin Bay Club in Orillia - where effortless lakeside living meets comfort, space, and convenience. This beautifully appointed main-floor condo offers approximately 1,600 sq ft of bright, well-designed living space with direct panoramic views of Lake Couchiching and easy water access for a true waterfront lifestyle.Featuring 2 spacious bedrooms plus a versatile den and 2 full bathrooms, this unit is ideal for those seeking room to relax, entertain, or work from home. The freshly painted living area adds a crisp, updated feel, while the open-concept layout is filled with natural light and highlighted by large windows and walkout access that captures stunning lake views year-round. Generous in-unit storage adds everyday functionality.Enjoy the rare bonus of your own private boat slip at the condo dock, making boating and waterfront enjoyment incredibly convenient. Additional features include underground parking, a dedicated storage locker, and a secure, well-managed building for peace of mind.Residents enjoy premium amenities including a rooftop terrace with bird's-eye views of the cityscape and Lake Couchiching, plus a party room perfect for gatherings and special occasions.A rare opportunity to own a spacious waterfront-view condo in one of Orillia's most desirable lakefront communities - perfect for year-round living or a luxurious downsizing option. (id:49187)
158 Dale Crescent
Bradford West Gwillimbury, Ontario
Top 5 Reasons You Will Love This Home: 1) Executive, custom-built bungaloft in an exclusive estate neighbourhood, perfectly positioned and backing onto greenspace for ultimate privacy 2) Exquisite attention to detail and design with coffered ceilings, wainscoting throughout, and high-end finishes at every corner including a Sonos speaker system running throughout the home including the exterior as well 3) Extensive landscaping featuring a sparkling inground saltwater pool with a new liner, a convenient outdoor bathroom, a covered concrete porch, an inground sprinkler system, an e collar dog fence, and an abundance of tranquility for outdoor relaxation or entertaining 4) Opulent primary suite boasting two oversized closets and a spa-like ensuite, thoughtfully designed for indulgent relaxation 5) Loft showcases a media room, while the impressive seven-car garage features a lift, offering endless possibilities for storage, entertainment, or a dream workspace. 4,578 sq.ft. plus an unfinished basement. (id:49187)
916 Greenwood Crescent
Whitby (Downtown Whitby), Ontario
Welcome To This Beautifully Renovated Bungalow Tucked Away On A Quiet, Sought-After Street In Downtown Whitby. Sitting On A Rare Premium Pie-Shaped Lot That Expands To An Impressive 105 Feet Wide At The Rear, This Home Offers Exceptional Outdoor Space, Privacy, And Long-Term Value. Completely Renovated From Top To Bottom, This Move-In-Ready Home Features A Bright, Open Layout With A Beautifully Renovated Kitchen Featuring Stainless Steel Appliances And Quartz Countertops. With 3 Bedrooms And 2 Fully Updated Bathrooms, There's Plenty Of Space For Families, Downsizers, Or Those Seeking A Flexible Work-From-Home Setup. The Finished Lower Level Adds Valuable Living Space With An Additional Bedroom, Perfect For Guests, A Home Office, Or A Growing Family. Major Mechanical Updates Provide Peace Of Mind, Including A Newer Roof, Most Windows 2023, Kitchen Appliances 2023 And New Furnace 2024. Exterior Upgrades Include Interlocking Patio (2023), New Fence (2024), Two New Sheds (2025) & Fire Pit (2025). Ideally Located Close To Top-Rated Schools, Whitby GO Station, Highway 401, Downtown Whitby, As Well As A Wide Variety Of Shopping And Dining. (id:49187)
40 Brinloor Boulevard
Toronto (Scarborough Village), Ontario
This well-cared-for home offers an ideal blend of comfortable family living and strong investment potential in a desirable Scarborough community. The functional layout features bright, welcoming living spaces perfect for growing families, while the finished basement adds versatile value with a spacious bedroom enhanced by heated floors, ideal for extended family use or rental income opportunities. Recent improvements include a new sump (flood) pump for added reliability and built-in security cameras providing peace of mind for homeowners and tenants alike. Conveniently located near schools, parks, transit, shopping, and major commuter routes, this property delivers everyday convenience with long-term upside. A smart choice for families seeking space and comfort, or investors looking for a solid, move-in-ready opportunity in a high-demand area. (id:49187)
34 Wood Glen Road
Toronto (Birchcliffe-Cliffside), Ontario
Lovely, beautifully updated detached home located in the quiet Hunt Club Golf Course pocket. Sun-filled corner lot in sought after Courcelette PS District. Lots to enjoy - A contemporary chef's kitchen with granite counters, topnotch appliances and tons of cabinetry, a super spacious primary bedroom with double closets plus a bright sunroom to hang out in and finished basement! Lots of space for a small family or professional couple. Gorgeous yard, private parking for 1 car. Lynndale Parkette is steps away and a great place for neighbours to gather. An easy walk to the Beach and the shops and restaurants of Kingston Road Village. (id:49187)
16939 Eighth Road
North Stormont, Ontario
Welcome to 16939 Eighth Road - a stunning custom-built bungalow in the heart of peaceful Moose Creek, Ontario, offering the perfect blend of country tranquility and convenient access to urban centres. This beautifully designed home boasts 4 generous sized bedrooms, 3 full bathrooms and an inviting open-concept kitchen, dining & living space - ideal for both everyday living and entertaining. Enjoy the warmth of the gas fireplace, tons of natural light, easy-flowing layout and a private primary suite with a luxurious four-piece ensuite and walk-in closet. The fully finished lower level provides a generous recreation room, additional bedrooms and a third bathroom with laundry, adding comfort and versatility for family or guests. Set on a large lot with no rear neighbours and abundant outdoor space, this property delivers that rare combination of privacy and convenience - under 40 minutes to Ottawa and 30 minutes to Cornwall. A perfect place to call home! Don't miss out - this one checks all the boxes. As per form 244 all offers are to contain a 24 hour irrevocable clause. (id:49187)
94 Garnier Court
Toronto (Bayview Woods-Steeles), Ontario
Bright and spacious 4-bedroom detached home backing onto a serene ravine in the sought-after Bayview Woods community. This executive residence offers exceptional privacy on a generous 55 x 120 ft lot and features a large primary bedroom with walkout to a balcony overlooking the ravine, a 5-piece ensuite, and walk-in closet. Spacious bedrooms, a large kitchen with centre island and ample cabinetry, and walkouts to the backyard from both the family and dining rooms make this home ideal for comfortable living and entertaining. The finished walkout basement includes an expansive recreation room, fireplace, bar, kitchen, cedar sauna, and abundant storage. Additional highlights include a long private driveway accommodating up to 6 cars and multiple walkouts to decks. Enjoy a peaceful, park-like setting that feels removed from the city while being minutes to parks, top-rated schools, grocery stores, church, and easy access to Highway 407. (id:49187)
123 Athenia Drive
Stoney Creek, Ontario
Welcome to this beautifully updated 4-level backsplit on the Stoney Creek Mountain, offering over 2,500 sq ft of finished living space and fantastic in-law suite potential. The heart of the home is the renovated kitchen (2022), designed for both style and function with quartz countertops, an undermount double sink, open wood shelving, and a convenient serving area that flows into the dining room. The adjoining dining space features a built-in bar nook and sliding doors that lead to the charming 3-season sunroom (14' x 12'), perfect for morning coffee or evening wine. From here, you’ll find direct access to the garage and a handy walk-up from the lower level—an ideal setup for a future in-law suite or separate living area. The bright living room boasts a beautiful feature wall and a large bow window overlooking the front yard, filling the space with natural light. Upstairs, you’ll find three comfortable bedrooms and an updated 5-piece bathroom. The lower level expands your living space with a cozy family room with electric fireplace, a fourth bedroom with double closet, and a renovated 3-piece bathroom (2022), plus that direct walk-up to the sunroom—another great element for multi-generational living. The fully finished basement adds even more versatility, offering a rec room with bar and storage closet, a bonus area perfect for a gym or office, and a spacious laundry room with cupboards, folding counter, and extra storage. Additional features include pot lights and newer light fixtures, updated interior doors, and carpet-free flooring (except on the lower level). Outside, enjoy an exposed aggregate driveway and walkways, two backyard patios, and plenty of greenspace for relaxing or entertaining. All of this is within walking distance to schools, parks, conservation trails & waterfalls, shopping, cinemas, and close to sports fields, dog park, Valley Park Community Centre & Pool, and easy Linc access—offering a wonderful blend of comfort, convenience, and potential. (id:49187)
566 Lani Crescent
Burlington, Ontario
Welcome to this beautifully maintained home in South Burlington situated on a family friendly quiet crescent where properties rarely come up for sale. This well kept raised bungalow features hardwood floors, updated kitchen, three bedrooms, and two bathrooms. The lower level offers a bright family room with gas fireplace and above grade windows, plus a versatile recreation room that could easily serve as a 4th bedroom or home office. The mature yard includes a 15 foot swim spa/hot tub, perfect for summer relaxation and entertaining. Ideally located within walking distance to schools, shopping and just minutes to the Go station. Pride of ownership is evident throughout. Truly a pleasure to view. (id:49187)
3879 Rebstock Road
Fort Erie (Crystal Beach), Ontario
This is a rare and exceptional development opportunity situated in the heart of Crystal Beach. Boasting an advantageous location with 3 road frontages on Alexandra Rd, Ridgeway Rd, and Rebstock Rd, the property features a unique combination of both Residential and Commercial Zoning, offering endless possibilities for its future development. Given the property's size and configuration, there may be potential for severance, allowing for the creation of multiple lots or parcels. This offers further flexibility in tailoring the development to fit your specific project requirements. Your vision for this property could become the next celebrated addition to the Crystal Beach Community. Embrace the chance to create a landmark development that complements the area's unique charm and contributes positively to the neighborhood's appeal. (id:49187)
7952 Tad Street
Niagara Falls (West Wood), Ontario
Welcome to 7952 Tad Street in Niagara Falls - a charming 3-bedroom, 2-full-bath bungalow that has been meticulously maintained and tastefully updated. The main floor features beautiful hardwood flooring throughout, complemented by ceramic tile in the entryways and kitchen-no carpet anywhere. The bright kitchen offers ample cabinetry, large modern countertops, and stainless steel appliances, making it both functional and stylish. All three bedrooms are generously sized, and the main floor bathroom has been recently updated. The finished basement adds exceptional living space, featuring a large and cozy recreation room with a beautiful fireplace-perfect for a games room, kids' play area, or a quiet retreat. Situated on a large lot, the property offers an extended driveway with parking for at least six vehicles, a camper, or potential future garage expansion. A substantial shed, comparable in size to a single-car garage, provides excellent outdoor storage. This well-cared-for home offers comfort, space, and versatility in a great Niagara Falls location. (id:49187)
48 Havey Street
Arnprior, Ontario
Opportunity awaits at 48 Havey Street! This 3-bedroom home is a true "blank slate" for the savvy buyer or investor looking to preserve historic charm while adding modern value. Step onto the large front porch and into an interior rich with original character, featuring high baseboards, crown moulding, and detailed trim work.The main floor offers a cozy front nook and functional layout, while the upper level hosts three bedrooms and a classic bathroom complete with a vintage claw foot tub. Situated on a generous, fully fenced lot with a mature shade tree, the property includes an attached shed and is just a short walk from Arnprior's vibrant downtown, recreation facilities, and scenic walking trails. Equipped with a forced air gas furnace and central A/C.Property is being sold in "as is, where is" condition with no representations or warranties provided by the Seller. Please note: some photos have been virtually staged to help you visualize this blank slate as a minimalist yet warm living space. (id:49187)
39 Appleford Street
Ottawa, Ontario
Welcome to 39 Appleford Drive, a beautifully maintained all brick bungalow where pride of ownership shines and excellent in-law suite or secondary unit potential is offered! Nestled on a large lot on a quiet street, this 3-bedroom, 2-bathroom home offers space, versatility, and an unbeatable location. Excellent curb appeal greets you with a long driveway accommodating up to four vehicles and an interlock walkway leading to the inviting front porch. Step inside to a bright foyer with a large closet giving you an immediate sense of the home's functional layout, highlighted by gleaming hardwood floors throughout the main level. The spacious living room, filled with natural light from a large window, flows seamlessly into the updated kitchen featuring granite countertops, tile backsplash, ample cabinetry and counter space and a gas stove. The adjoining dining room is ideal for family gatherings and offers French doors opening onto the backyard, complete with a shed and garden area. The main level sleeping quarters include two generous bedrooms and a full bathroom. Downstairs, the finished basement with a separate side entrance leading to the basement stairs offers excellent in-law suite or secondary unit potential, boasting a large family room, kitchenette, third bedroom and an updated full bathroom, along with plenty of storage and a dedicated laundry area. Ideally located just minutes from Highway 417, Gloucester Mall, LRT, public transit, shopping including Costco and Canadian Tire, restaurants, schools, and parks - this home truly has it all. A fantastic opportunity not to be missed! (id:49187)
359 Everglade Crescent
London North (North P), Ontario
It doesn't get much better than this! This 1714 sq ft spacious townhouse features 4-bedroom, 3-bathroom, a modern, maintenance-free courtyard, plus a walk-out basement - perfect for outdoor living, and a single detached garage. With extensive updates and an A+ location at the back of the complex, this home truly offers more space than you'd expect. The main floor includes a bright living room that opens onto the patio, while the family room off the kitchen which can easily serve as a formal dining area. The eat-in kitchen is a chef's dream, complete with abundant cabinetry, a pantry pull-out, an over-sized refrigerator and freezer, breakfast bar, and built-in desk. A convenient 2-piece bathroom completes the main floor. Upstairs, you'll find four generous bedrooms. The master bedroom features a 2-piece ensuite with potential to convert into a 3-piece. The main bathroom upstairs has been updated with a walk-in shower, double sink vanity, and a granite countertop, while laundry on the second floor adds extra convenience. With over 700 sq. ft., the unfinished walk-out basement offers endless possibilities, whether it's a rec room, home office, or fitness space. Backing onto single-family homes, this unit enjoys added outdoor privacy. Many updates throughout the home include windows and doors, gas furnace and A/C, a renovated kitchen, updated flooring, trim and interior doors, modernized bathrooms, second-floor laundry, an upgraded electrical panel, and a custom courtyard - the list goes on! Don't miss the chance to make this beautifully updated townhouse your new home! (id:49187)
Upper - 828 Kleinburg Drive
London North (North B), Ontario
Welcome to 828 Kleinburg Drive, a luxurious 4-bedroom, 2.5-bathroom home offering over 2,700 sq. ft. of sophisticated living in one of London's most sought-after neighbourhoods. This custom-built property features a striking stone-and-stucco façade, black-grilled windows, and a widened concrete driveway, making it a standout on its large corner lot. Inside, the open-concept main floor boasts 9' ceilings, pot lights, hardwood floors, and oversized baseboards. The living room features a floor-to-ceiling tiled gas fireplace, while the great room includes a second gas fireplace. The gourmet kitchen has ceiling-height cabinets, quartz countertops, a large island, a gas range, stainless steel appliances, and a pantry. A bright dinette is located next to the kitchen, with a separate formal dining area for entertaining. This home is equipped with Lutron Caseta light switches throughout, making it a true smart home. Built-in speakers are installed on the main floor (office, living room, and family room) and in the second-floor bathrooms, all managed with Lutron smart audio remotes. The Google Nest smart thermostat, smoke detectors, and Ring security system enhance the home's security and convenience. Upstairs, you'll find four spacious bedrooms, including a primary suite with a walk-in closet and a spa-like en-suite with in-floor heating, double sinks, and a glass-enclosed shower. The second bathroom also has in-floor heating for added comfort. All bedrooms are fitted with Lutron Serena automated blinds. Additional upgrades include a Tesla charger in the garage and a modern fence for privacy. The house is available furnished or unfurnished to meet your needs. Please note that the basement is rented separately (Currently vacant) (id:49187)
22 Oakmont Street
St. Thomas, Ontario
This stunning bungalow in sought after Shaw Valley is sure to impress. The curb appeal is exceptional featuring a beautiful stone exterior, custom wrought iron railings, professional landscaping and a concrete laneway with parking for 4. The heated double car garage has basement access into the home. The entrance has slate Versailles tile and wonderful sightlines through the home. The main level offers a well placed guest bedroom, custom full bathroom and a laundry with direct access to the garage. The bright open concept living area at the rear has amazing vistas of the backyard and greenspace and is anchored by a cozy fireplace perfect for daily living and entertaining. Enjoy a perfectly sized dining area plus a spacious kitchen with rich cherry cabinetry, stainless steel appliances, an over sized island and a corner pantry. Striking titanium black granite with dramatic black, gold, white veining and live edge finish is on the kitchen island, counters and fireplace mantle for a cohesive high end look. The luxurious finishes continue with walnut flooring, slate backsplash in the kitchen and on the fireplace, black hardware, island corbels and interior cabinet lighting. The breakfast nook includes a built in serving hutch with a bar fridge and patio access. Upscale finishes continue with a curated lighting package including an Artika chandalier, Eglo Conrad fixtures and gorgeous pendant lighting all complemented by pot lights. Main level primary bedroom offers a peaceful retreat with tray ceilings, a walk in closet and a gorgeous private ensuite. All bathrooms are beautifully finished with ceramic flooring and wall tiling, and Novatto Godere sinks. The lower level has a second fireplace on a custom feature wall a third bedroom and den (possible 4th BDR) all with large egress and custom window framing, and a tasteful 3pc bath with heat lamps. Amazing entertainer's dream backyard. Canopied stamped concrete patio and cooking area, built in BBQ and shed. (id:49187)
844 Sobeski Avenue
Woodstock (Woodstock - North), Ontario
Welcome to this modern freehold townhome built in 2022 with no condo fees. Offering 4 bedrooms and 2.5 bathrooms, this bright and functional home features an attached garage, unfinished basement with room to grow, and large windows throughout that flood the space with natural light. Ideally located near amenities and under 300m from the new Turtle Island Public School, making it a perfect choice for families. A move-in-ready home in the highly desirable and growing community in Woodstock (id:49187)
7379 County Road 2 Highway
Greater Napanee (Greater Napanee), Ontario
Forget the travel agent and prepare for a permanent staycation at 7379 County Rd 2. This stunning brick bungalow in Greater Napanee is a masterclass in pride of ownership, offering a seamless blend of sophisticated indoor living and a backyard that feels like a private resort. This carpet-free home has been updated with beautiful finishes, featuring gleaming hardwood floors and a massive picture window that fills the open-concept living space with natural light.The heart of the home is a gorgeous modern kitchen that makes entertaining effortless. With three spacious bedrooms, one and a half updated bathrooms, and the ultimate convenience of main-floor laundry, every detail has been considered for easy living. The fully finished basement doubles your living space for movie nights and includes a dedicated workshop for the hobbyist to enjoy year-round projects.While the interior is pristine, the outdoor space is a total showstopper. The fully fenced backyard is a professionally landscaped sanctuary featuring a sparkling in-ground saltwater pool, a permanent gazebo for shaded dining, a large deck, and your very own poolside Tiki Hut to bring the vacation vibes home. Smart ownership is at the forefront here, as the property boasts impressively low utility costs. A dedicated cistern is also on-site, used solely for watering the lush gardens and filling the pool to keep maintenance simple and cost-effective. Complete with an attached garage and numerous recent updates, this is more than just a home, it is a lifestyle destination. Book your private tour today and start living the resort life. (id:49187)
10 Lawson Court
Richmond Hill (Harding), Ontario
Welcome to 10 Lawson Court, situated in the heart of Richmond Hill and nestled on a quiet, family-friendly cul-de-sac court. Step inside to a bright and functional main level, featuring a spacious living and dining area. Enjoy an OVERSIZED backyard offering endless potential for outdoor living, entertaining, and future enhancements. The thoughtfully designed layout offers excellent flow and versatility. Recent upgrades include a 2025 kitchen update with new cabinetry, backsplash, sink, and appliances, new luxury vinyl plank flooring on the main level, an updated powder room vanity, and fresh paint throughout. Upstairs, you'll find four generously sized bedrooms, providing comfortable space for families of all sizes. The partially finished basement adds valuable additional living space, complete with a media/entertainment area and ample room for customization, an ideal canvas for buyers looking to add their own personal touches. Thoughtfully laid out with everyday functionality in mind, this home combines comfort, convenience, and opportunity-offering the perfect foundation for a buyer to bring out its full potential and truly make it their own. Near all amenities, backing onto a top-rated school, places of workship (church, mosques), shopping, public transit, the GO station, and all major amenities, this is a location that truly delivers everyday convenience. (id:49187)
900 Juniper Street
Oshawa (Centennial), Ontario
Beautiful bright and spacious ground-floor one-bedroom basement apartment available for rent. Rare - full walk-out basement with huge above-ground windows. This self-contained unit features a separate entrance, large bedroom, living room area and large kitchen with bathroom and your own laundry area. Amazing opportunity for a young professional or someone looking to downsize. This is an all-inclusive rental opportunity with heat, hydro, water and parking all included in the rent! Exceptional A+ family location of Oshawa, close to schools, parks and shopping and major bus routes. Landlord requests A+ tenants with full credit, employment letters and pay stub with Equifax credit report and references. No smoking and no pets please. Unit is now vacant. Available for immediate possession. (id:49187)
8 Birch Crescent
Ajax (Central), Ontario
2-Bedroom Bungalow. Buyers looking for a 2 bed detached carpet free cozy cute bungalow in Ajax to call home. Features a move in ready layout with some updated interiors since ownership. A rec room for extra living space & 2 full bathrooms. The detached garage adds valuable storage and workshop flexibility. Outside, the backyard offers room for gardening & entertaining. Located minutes from Hwy 401, grocery stores, dining, and major shopping, the neighbourhood delivers convenience and a friendly community feel. (id:49187)
39 Queen Street W
St. Williams, Ontario
This 2 bedroom home is situated in St. Williams, just a short drive to the sandy beaches of Long Point and Turkey Point, fishing, boating, and year round enjoyment and so much more. Updated laminate flooring in some rooms with newer gas furnace and central air. Spacious eat in kitchen with easy access to full basement with washer and dryer hook ups. You will like the attached single car garage, all on a 132 foot deep lot, backing onto an open field. The living room has updated laminate flooring with lots of windows giving this room lots of natural sunlight. You'll like the front sunroom - a great place to relax and enjoy a coffee and read a book. Both bedrooms have closets, with the four piece bath just down the hall. The deep back yard is great for weekend get-togethers with family and friends, with a a ton of space for a garden, and room for your dog to roam. (id:49187)

