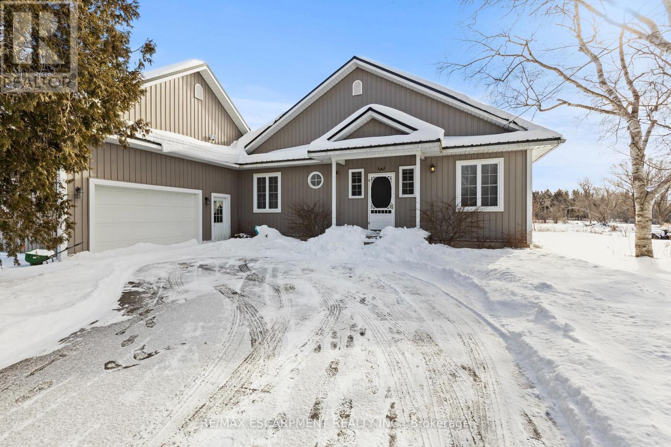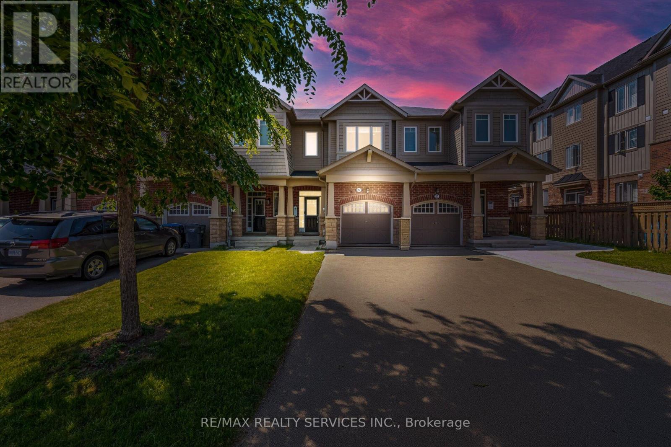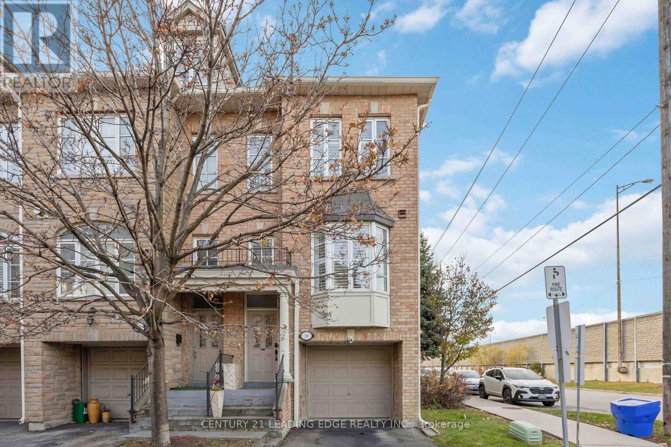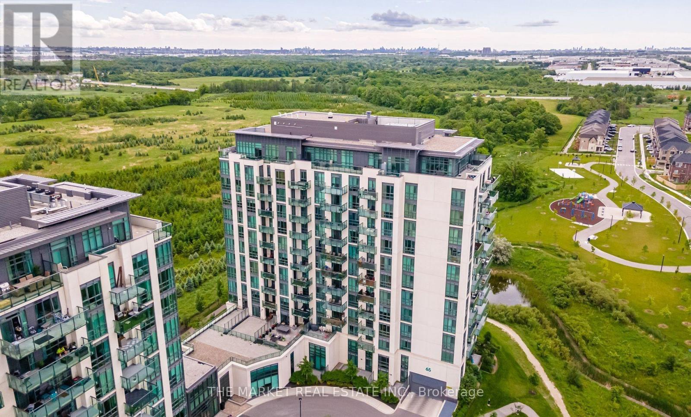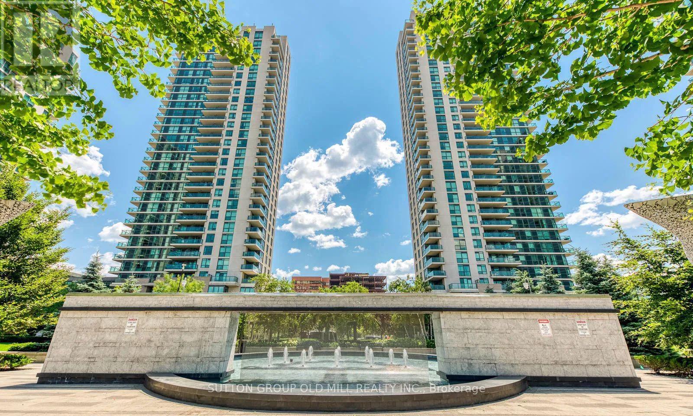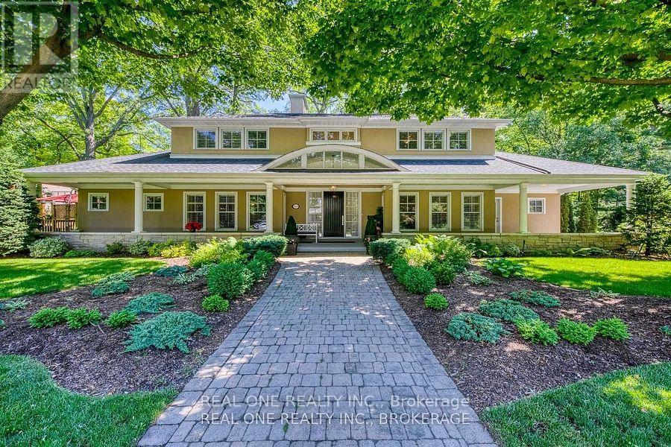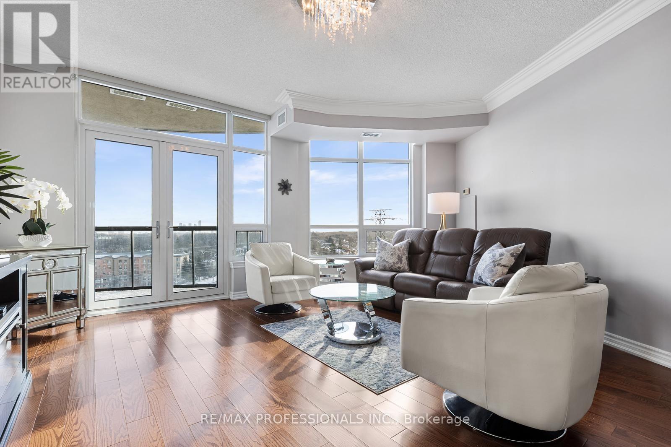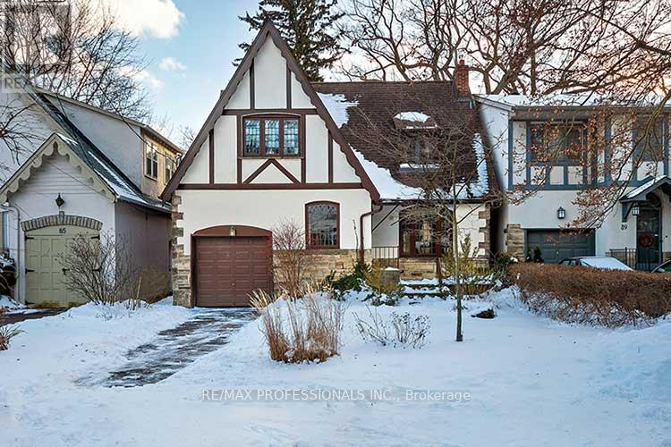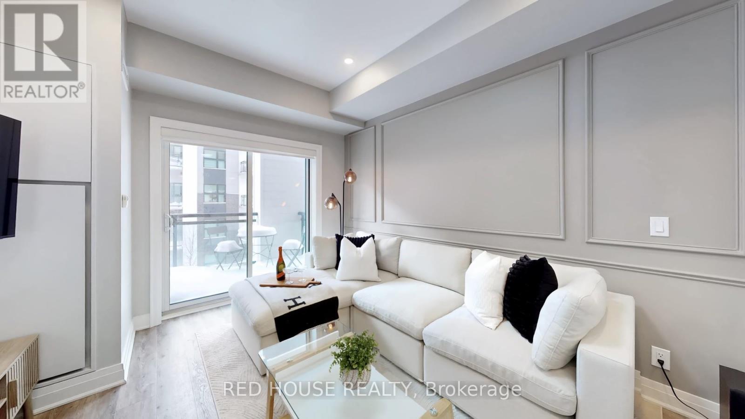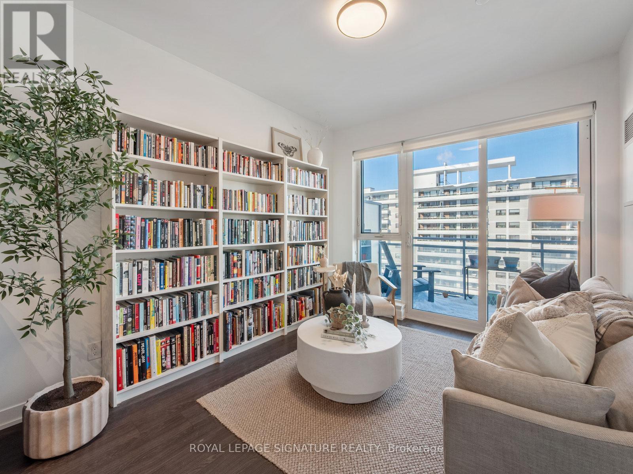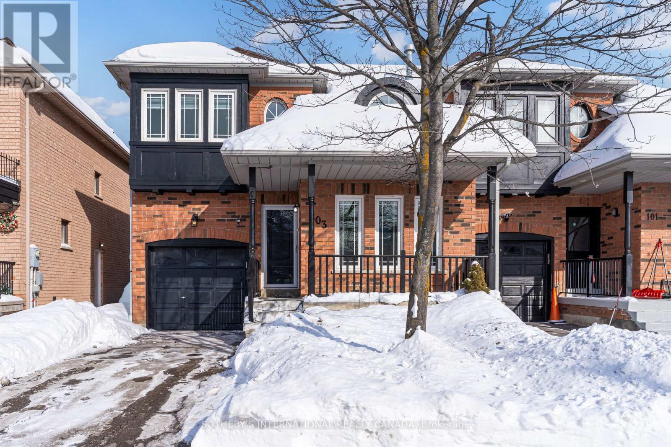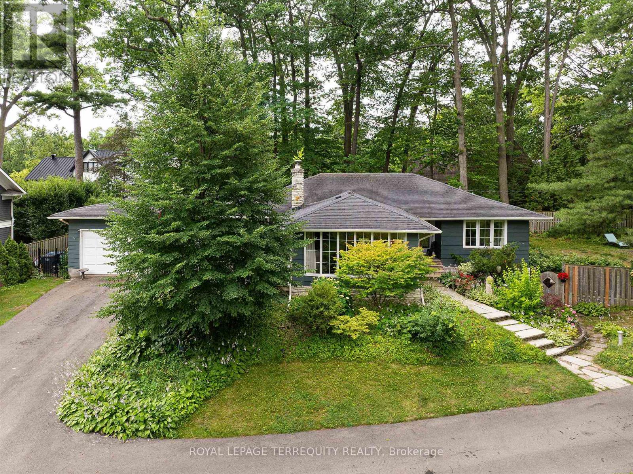20 Carlisle Road
Hamilton, Ontario
A rare and versatile acreage offering just moments from Highway 6 with light-controlled access, this exceptional 4.68-acre property delivers the perfect blend of privacy, flexibility, and future potential .Live comfortably in the newer 2011-built, 1,647 sq. ft. two-bedroom residence, thoughtfully designed with 9-foot ceilings, an open-concept layout, and hardwood flooring throughout. The spacious primary suite features a private ensuite and large walk-in closet, while main-floor laundry adds everyday convenience. Step outside from the main living area to a rear patio overlooking your own expansive acreage, ideal for relaxing or entertaining. A large oversized double garage with direct interior access completes this impressive home. Enhancing the value of this unique property is a second detached residence offering 1,470 sq.ft., three bedrooms, and garage parking-perfect for rental income, a home-based office, multi-generational living, or extended family accommodations. Zoned E2 Industrial with exception, this property presents outstanding long-term flexibility. Property also includes commercial building. See other listing. A truly exceptional opportunity offering acreage, multiple dwellings, and unmatched accessibility in a highly desirable location. RSA. (id:49187)
27 Phyllis Drive
Caledon, Ontario
*Premium Deep Lot** Freehold Immaculate Stone Elevation 3 Bedrooms Town-House In Prestigious Caledon Southfields Village!! Large Foyer Leading To Free Flowing Open Concept Main Floor With Open Concept 9' High Ceiling Main Floor With Separate Living & Dining Rooms! Loaded With Pot Lights In Main & 2nd Floors & Oak Staircase! Family Size Kitchen With Stainless Steel Appliances! Freshly Painted All Over In The House, Master Bedroom Comes With 4 En-Suite Including Glass Shower & Walk-In Closet!! 3 Good Size Bedrooms With Laminate Flooring!! No Side-Walk - Can Accommodate 3 Cars! [Extra Long Driveway] Carpet Free House! Walking Distance To Public Or Catholic Elementary Schools, Parks & Etobicoke Creek! Grocery Store, Pharmacy, Play Place & More!! Sun-Filled House! Shows 10/10 (id:49187)
57 - 50 San Remo Terrace
Toronto (Mimico), Ontario
Welcome to 50 San Remo Terrace #57. A beautifully maintained end-unit condo townhouse offering stylish finishes and a functional three-level layout in the heart of South Etobicoke. This bright 2-bedroom, 2-bathroom home features hardwood floors, smooth ceilings, pot lights, and a sun-filled open-concept main floor. The custom kitchen is equipped with quartz countertops, soft-close cabinetry, new appliances, a modern backsplash, and a convenient breakfast bar. The spacious living and dining area is ideal for entertaining, highlighted by a gas fireplace and a large west-facing window providing all-day natural light. Upstairs, the generous primary bedroom showcases a vaulted cathedral ceiling with skylight, space for a king-sized bed, an office nook, dual closets, and an updated semi-ensuite with a glass shower featuring a rain head and a freestanding tub. The second bedroom is well-sized with hardwood flooring and a closet. The finished above grade lower level offers flexible living space perfect for a home office/den/rec room/additional bedroom, complete with a 3-piece bathroom, tiled flooring, walkout to the private backyard, and direct access to the garage. Additional features include parking for two cars, second-floor laundry with stackable washer and dryer, and a prime location close to transit, shopping, parks, and the lake. A rare opportunity to own in a vibrant and convenient community. (id:49187)
510 - 65 Yorkland Boulevard
Brampton (Goreway Drive Corridor), Ontario
Welcome to the unbeatable Yorkland building at Queen & Goreway. This spectacular corner uni tcondo is the total pkg w/ 2 bed+ den 2full bath ***2 underground parking**, locker & breathtaking views of the Claireville Conservation . Fully open concept floor plan, laminate flrs t-out. White California kitchen w/ s/s appl, large island that flows to a full sz dining room and XL living room w/ 2 massive flr to ceiling windows showcasing the stunning view of the Conservation. Step out to your private balcony and escape the busy city with Conservation views. Spacious & modern 4pc bathroom, ensuite laundry. Primary bdrm w/ his/her closets & 3pc bath 2 person glass shower. Custom zebra blinds t-out. The building is located close to Bramalea GO station, with easy access to highways 7,407,410and 427 and near parks, trails, transit, major highways, and all essential amenities. Walk to bus stop and school bus pick up and drop off. Building offers 2 Fitness Centers, 2 Partyrooms, Pet Spa, Visitor Parking and outdoor bbq area. (id:49187)
609 - 215 Sherway Gardens Road
Toronto (Islington-City Centre West), Ontario
Welcome To One Sherway - Urban Living Redefined! Experience Contemporary City Living In This Beautifully Designed 1-Bedroom, 1-Bath Suite At The Highly Coveted One Sherway Condominiums. Spanning 580 Sq. Ft. Of Bright, Open-Concept Living Space, This Thoughtfully Planned Layout Is Ideal For Professionals, First-Time Buyers, Or Savvy Investors. The Modern Kitchens Features A Breakfast Bar That Seamlessly Connects To The Inviting Living Area - Perfect For Relaxing Evenings Or Entertaining Guests. Step Onto Your Private Balcony And Take In The Fresh Air And Scenic Views. The Spacious Bedroom Offers A Large Closet And Abundant Natural Light, While The Elegant 4-Piece Bath Combines Comfort And Modern Style. Residents Enjoy Resort-Inspired Amenities, Including 24-Hour Concierge, Indoor Pool & Hot Tub, State-Of-The-Art Fitness Centre, Party Room, And Theatre Room. Perfectly Located Next To Sherway Gardens Mall And Just Steps From Trillium Health Partners - Mississauga Hospital, One Sherway Offers Unparalleled Convenience With Quick Access To Highway 427, The Gardiner Expressway, Public Transit, And Downtown Toronto. Whether You're A Professional Seeking Convenience, A Couple Starting Out, Or An Investor Looking For Value, This Suite Delivers The Ultimate Blend Of Style, Comfort, And Location. (id:49187)
249 Poplar Drive
Oakville (Mo Morrison), Ontario
Exquisite Family Home in Coveted Southeast OakvilleNestled on a quiet, family-friendly street, this elegant residence is ideally situated within the catchment of Oakvilles top-ranked schools, including E.J. James French Immersion Public School and Oakville Trafalgar High School. Just steps from the shores of Lake Ontario and a short walk to Downtown Oakvilles vibrant shops, dining, and waterfront parks, this home offers the perfect balance of lifestyle and convenience.Boasting over 7,000 sq. ft. of finished living space, the home features a main-floor primary suite with a luxurious 5-piece ensuite, five generously sized bedrooms on the upper level, and a fully finished basement complete with a nanny/in-law suite and 3-piece bath. Thoughtfully designed for both everyday living and entertaining, this residence combines comfort, functionality, and timeless appeal.Pictures are pre listing. (id:49187)
903 - 1135 Royal York Road
Toronto (Edenbridge-Humber Valley), Ontario
Discover the perfect blend of views and location! Unwind in the spacious (approx) 1455 square foot unit and enjoy the south facing balcony with panoramic views towards the lake and CN Tower. From the moment you step into the foyer, you are greeted by a sun-kissed floor plan and lofty views. Engineered hardwood floors enhance living & dining rooms, 2 bedrooms and the den. Entertainer's delight with 9 foot ceilings with walk-outs from the galley kitchen and gracious living room. Retreat to the serene primary bedroom, complete with 5 piece bath ensuite, walk-in closet and lovely southerly views. The second bedroom, with double-mirrored closet, also boasts southerly views. The versatile den can be used as an office. TV room, or 3rd bedroom. Glorious sunrise and day-long views! The James Club combines urban convenience with the tranquility of nature. Prime amenities include, 24 hour concierge, indoor pool and spa, fully equipped exercise room, games/billiard room, movie theatre, golf practice, party room with full kitchen and BBQ terrace. Steps to Humber trails, parks, prime schools, shops and TTC. Quick access to highways, malls, golf and airport. (id:49187)
87 Humberview Road
Toronto (Lambton Baby Point), Ontario
WONDERFUL OPPORTUNITY TO OWN IN A PRIME LOCATION BACKING ONTO THE HUMBER RIVER! BEAUTIFUL ENGLISH TUDOR OFFERS 3 PLUS 1 BEDROOMS - SPACIOUS OPEN PLAN. LIVING AND DINING ROOMS ON THE MAIN FLOOR. LOWER LEVEL WALK UP TO BACK YARD. WALKING DISTANCE TO OLD MILL & JANE SUBWAY STATIONS AND JUST A SHORT STROLL TO BLOOR WEST VILLAGE! LOVINGLY CARED FOR BY ONE OWNER FOR OVER 50 YEARS AND JUST WAITING FOR YOUR UPDATES TO MAKE IT YOUR VERY OWN SPECIAL HOME! (id:49187)
428 - 128 Grovewood Common
Oakville (Go Glenorchy), Ontario
Welcome to 128 Grovewood Common in the heart of Oakville. This fully upgraded 1 bedroom + den suite offers a functional layout with high end finishes throughout, perfect for professionals or couples.The modern kitchen features premium cabinetry, quartz countertops, upgraded backsplash, and stainless steel appliances, opening into a bright living and dining space ideal for everyday living. The spacious bedroom offers ample closet space, while the versatile den is perfect for a home office or guest area. Enjoy a sleek, upgraded bathroom with contemporary fixtures and designer finishes. Includes 1 underground parking space and 1 locker for added convenience. Located in a sought after, family friendly neighbourhood close to parks, trails, shopping, restaurants, transit, and major highways. A turnkey lease opportunity in one of Oakville's most desirable communities you won't want to miss! (id:49187)
1201 - 1830 Bloor Street W
Toronto (High Park North), Ontario
Modern 1 bedroom, 1 bathroom condo in one of Toronto's most desirable locations, offering a well-designed open-concept layout with contemporary finishes throughout. The sleek kitchen features integrated stainless steel appliances and a functional island, flowing seamlessly into the combined living and dining area. Floor-to-ceiling windows provide excellent natural light and walk out to a private balcony, creating a bright and inviting space ideal for everyday living.This full-service condo building offers an impressive suite of amenities, including 24-hour concierge and security, a two-storey fitness centre with cardio and weight floors, gym classes, indoor and outdoor yoga rooms and sauna. Additional amenities include indoor and outdoor party rooms, outdoor BBQs with a large patio, guest suite, dog wash and dry room, bike storage and repair room, communal lounges, and landscaped terraces with city, park, and lake views. On-site conveniences include an Italian restaurant, Hannah's Café, and a 24-hour Rabba.Located directly across from High Park, and nestled between Roncesvalles, Bloor West Village, and The Junction, this condo offers exceptional access to green space, transit, and amenities. Steps to two TTC Line 2 subway stations, close to the UP Express, and surrounded by cycling lanes, with High Park's trails, dog areas, and recreation quite literally as your backyard. Ideal for first-time buyers, professionals, or investors seeking modern living in a high-demand west-end location. (id:49187)
103 Giraffe Avenue
Brampton (Sandringham-Wellington), Ontario
Welcome to 103 Giraffe Avenue, a tastefully renovated semi-detached home in the established and family-oriented community. This property has undergone a top-to-bottom revision between 2024 and 2026, offering the contemporary feel of a brand-new build. The main level immediately impresses with soaring vaulted ceilings, a gas fireplace, and neat archway window in the sun-drenched living area, all accented by all-new vinyl flooring and a modern palette. The heart of the home is the fully renovated kitchen, featuring custom cabinetry, premium marble-style countertops, and a brand-new stainless steel fridge. Converging from the kitchen, the dining area leads to a private backyard designed for entertaining, featuring professionally installed stamped concrete and a built-in fire pit-an ideal setting for relaxed evening gatherings or summer BBQs. The style continues to the second floor via new oak stairs and modern railings. The primary suite serves as a true retreat from it all, featuring accent walls adorned with custom picture frame millwork and a unique architectural round window. The room is complete with a large walk-in closet along with a crisp and grounded ensuite wrapped in Calcutta tiles with matte black hardware. Two additional spacious bedrooms and a second updated bathroom ensure ample room for a family. The professionally finished basement offers new plush carpeting and a modern geometric accent wall. The home is powered by recently updated, high-efficiency systems, including a new furnace (2024), hot water tank (2021), and A/C (2019), providing complete comfort. Positioned just minutes from the hospital and local parks, the location offers an easy commute with immediate access to Highway 410. Step into a fully realized home designed for immediate enjoyment. To experience this wonderful home a viewing is essential to appreciate. (id:49187)
1412 Glenwood Drive
Mississauga (Mineola), Ontario
A wonderful opportunity to acquire a beautiful 99.57x150 foot pie shaped lot (Rear 146.82 Ft) in one of Mineola West most coveted locations and surrounded by prestigious multi million dollar estates. This fabulous corner parcel of land has endless possibilities. Build your dream residence or explore the possibility of subdividing the lot. Preliminary investigations have been made in severing the lot with Glenn Schnarr and associates INC. The current residence is 3+2 bedroom sprawling ranch bungalow with a fully finished lower level walk-out. Conveniently located within walking distance to trendy Port Credit restaurants, Shops, Port Credit Harbour Marina, Lake Ontario, Credit River, Rowing Clubs, Parks, Scenic Waterside Trails and renowned Schools such as Kenollie Public School, Mentor College (Private) and Port Credit Secondary School. Quick commute to downtown Toronto via Q.E.W or Port Credit Go Station. A wonderful investment and rare opportunity. (id:49187)

