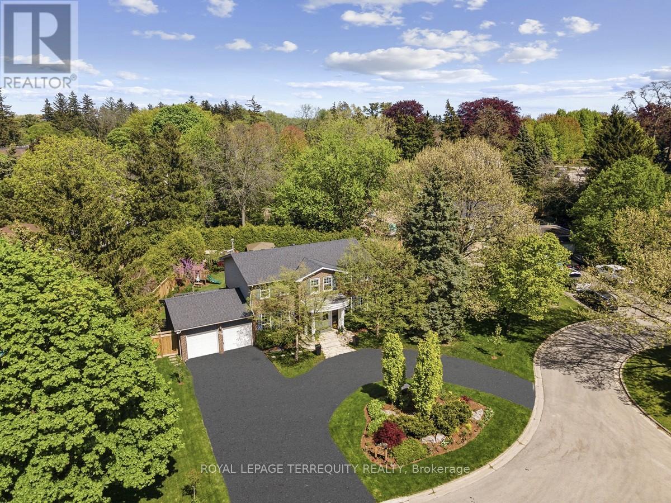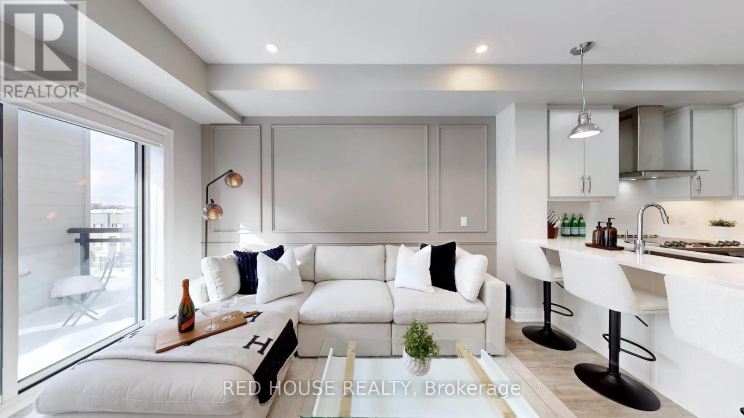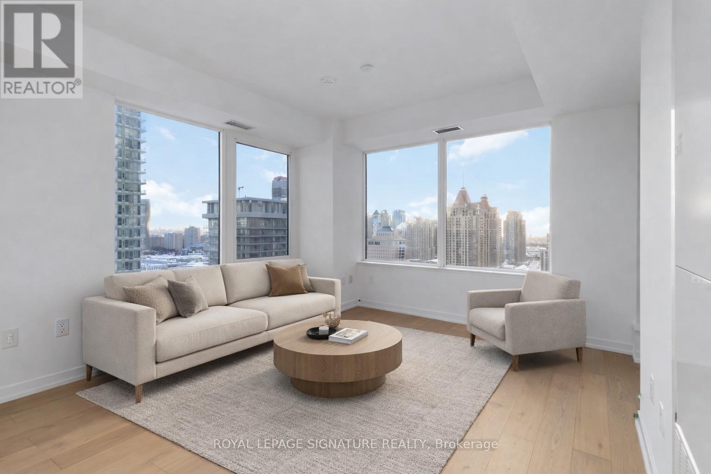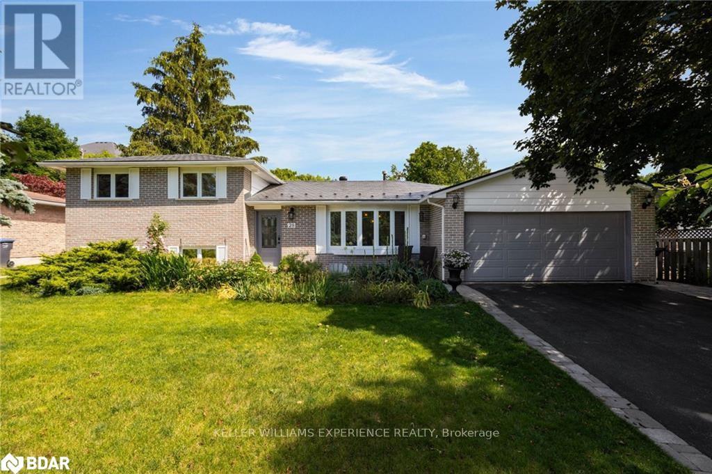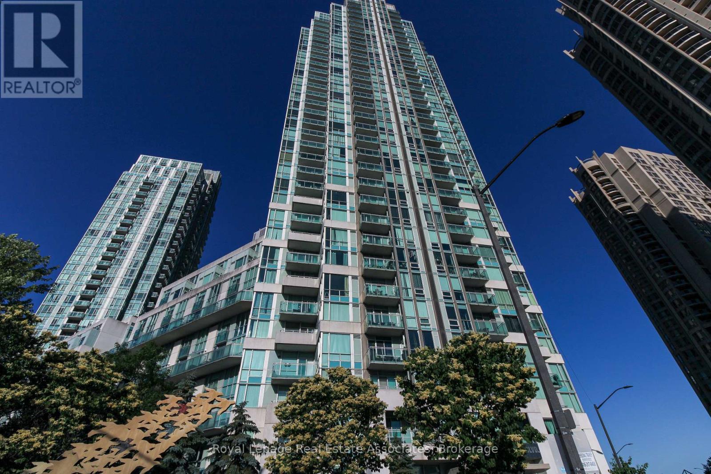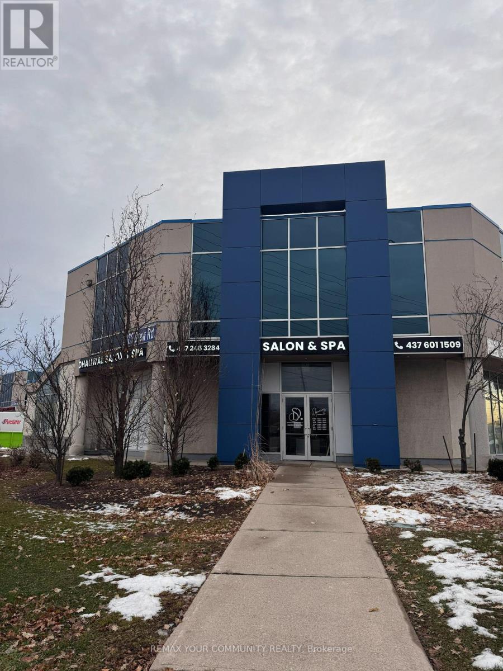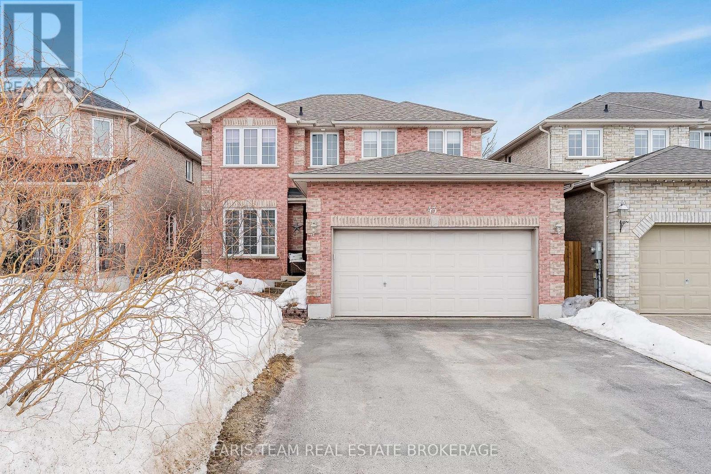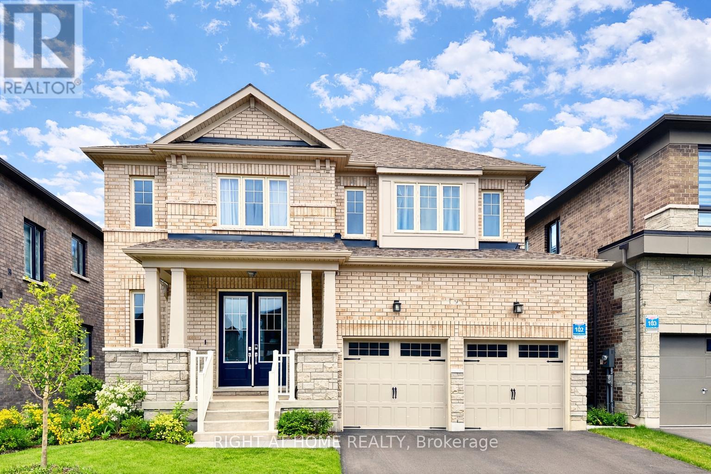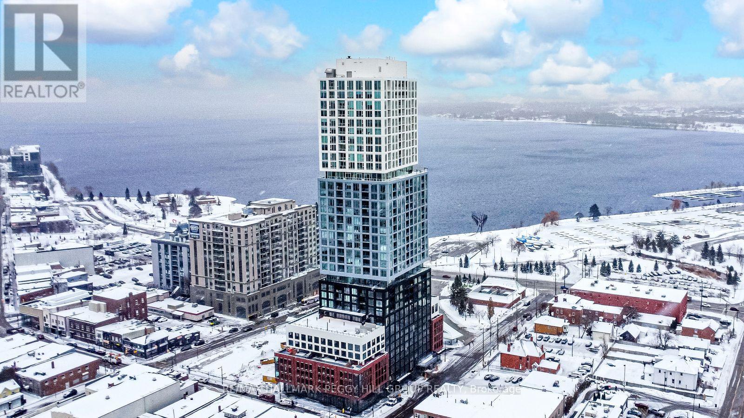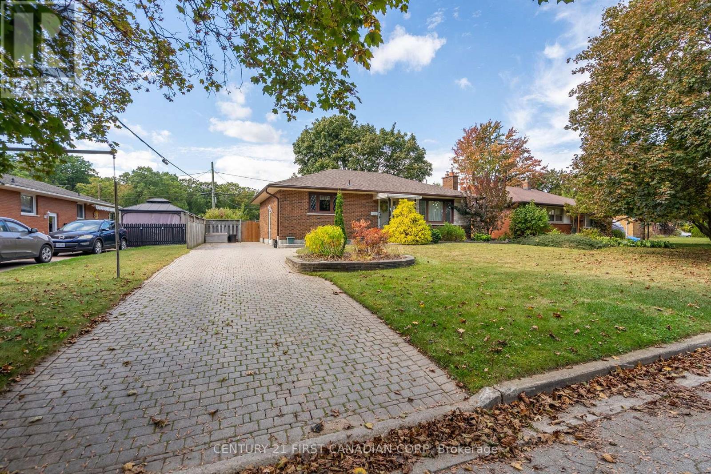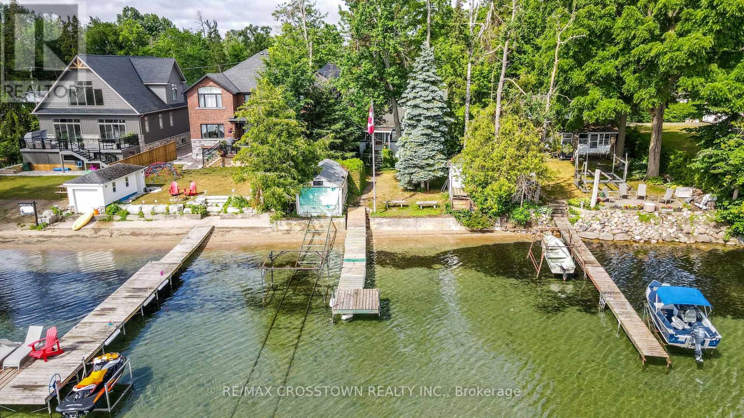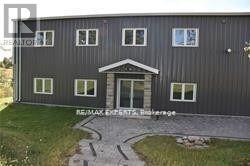219 Valleyview Court
Oakville (Sw Southwest), Ontario
Welcome to prestigious Valleyview Court - an enclave of mature multi-million dollar homes with a parkette at your doorstep. 219 has an incredible 162 ft of frontage onto the court, with a circular driveway, double car garage with electric car charger, and over 140 ft of depth that offers green space for kids to play, a large pool to lounge beside and gardens to enjoy. This larger than average lot has it all. With 4+2 bedrooms, 4 bathrooms, and 2 kitchens this is a home you can grow into, or look forward to hosting in. The living space lets in lots of natural light with skylights and large windows giving clear sightlines from the kitchen through open concept dining room, towards the backyard and pool - great for keeping an eye on friends and family while they swim. The wood-burning fireplace in the living room offers a cozy retreat in the cooler months. With a large office off the main entry, this would be an excellent work-from-home property - imagine watching from your desk as clients pull up on your circular driveway. Upstairs all the bedrooms are all generously sized with large windows and closets. The primary has a walk-in closet + double closet and 5pc ensuite bathroom with jacuzzi. Downstairs the open concept rec room / games room / bar is a great place to relax with luxurious built-in cedar lined wine cellars - a gorgeous compliment to the space. The gym is separated with a glass wall to keep you focused during workouts and the new basement kitchen is fully equipped - great for in-laws or food prep on game nights. The walk-up also offers direct access into the back yard. The home has numerous recent upgrades and renovations including a brand new driveway, and your realtor can provide you with a feature sheet detailing the work. This is a wonderful opportunity to own a great home in a spectacular neighborhood, just a short walk from parks, the lake, schools, transit, and more. (id:49187)
428 - 128 Grovewood Common
Oakville (Go Glenorchy), Ontario
Welcome to refined condo living in the heart of Uptown Oakville. This beautifully designed 1 bedroom + den residence at 128 Grovewood Common offers a sophisticated open-concept layout with abundant natural light and modern finishes throughout. The sleek kitchen features contemporary cabinetry and generous storage, seamlessly flowing into the living and dining space; ideal for both everyday living and entertaining. The versatile den is perfectly suited for a private home office or guest area, while the spacious bedroom provides a calm and comfortable retreat. Enjoy the added convenience of underground parking and a dedicated locker. Ideally located just steps from shopping, dining, parks, and trails, with easy access to transit and major highways, this is a rare opportunity to own a stylish home in one of Oakville's most desirable communities. Ideal for first-time buyers, investors, or down sizers seeking comfort and convenience. An excellent opportunity to own a upgraded condo in Oakville, you won't want to miss! (id:49187)
2004 - 395 Square One Drive
Mississauga (City Centre), Ontario
Brand new and never lived in, this bright corner suite in the heart of Square One is the one you've been waiting for. Approx 872 sq ft of well-designed space with 2 bedrooms + large den and 2 full bathrooms, plus 9 ft ceilings and tons of natural light throughout.The den is super versatile - perfect for a home office or even a small 3rd bedroom. The kitchen is sleek and modern with quartz counters & built-in appliances. Step out onto your private balcony and enjoy sunset views over the city. You're literally steps to Square One, restaurants, transit, the LRT, and everything Mississauga has to offer. And the amenities are next-level: full basketball court, amazing gym, rooftop terrace, co-working spaces, and 24-hour concierge. A brand new, never-lived-in corner unit in an unbeatable location - this one checks all the boxes! (Photos are virtually staged) (id:49187)
28 Larry Street
Caledon (Caledon East), Ontario
Welcome to a home where comfort, style, and family living meet in the heart of Caledon East. This beautiful property is surrounded by scenic walking trails, sought-after schools, friendly shops, and a brand-new recreation centre, everything your family needs just minutes from your door. Inside, the renovated kitchen is the heart of the home, with custom cabinetry, high-end appliances, and a bright eat-in area perfect for busy breakfasts or cozy dinners. The layout flows into a formal dining room and spacious living areas, creating the perfect setting for family gatherings, game nights, and quiet evenings in. Step outside to your own private backyard retreat, complete with a heated in-ground pool, diving board, natural stone patio, and professionally landscaped gardens. Whether its a summer barbecue, a pool party with friends, or simply relaxing under the lights in the evening, this space is made for making memories. Upstairs, you'll find three comfortable bedrooms, while the lower level offers a private suite, spa-like bathroom, and a media room ready for movie nights. With thoughtful upgrades throughout, including a lifetime metal roof, modern HVAC, tankless water heater, and EV-ready 200 amp panel, this home blends everyday practicality with the kind of features you'll love for years to come. Move-in ready and perfectly located, its the kind of home where your family can truly grow. (id:49187)
2208 - 3939 Duke Of York Boulevard
Mississauga (City Centre), Ontario
Bright and spacious southwest-facing 1+1 condo available for lease in the award-winning City Gate Towers, offering comfortable and convenient living in the heart of Mississauga. This open-concept suite features 9' ceilings and floor-to-ceiling windows that fill the living and dining areas with natural light. Enjoy access to a private balcony with city and lake views-perfect for unwinding after a long day. The modern kitchen includes a granite breakfast bar, ample cabinetry, and a pantry for added storage. The primary bedroom features a mirrored double-door closet with an ensuite bathroom, while the versatile den is ideal for a home office or additional living space. A well-appointed main bathroom offers a walk-in shower and ensuite laundry for everyday convenience.Residents enjoy exceptional building amenities including an indoor pool, sauna, hot tub, steam room, fitness centre, yoga room, party room, terrace garden with BBQs, and a children's play area. Concierge service and a shuttle bus to the GO Station add ease to daily living. Prime location steps to Square One, Living Arts Centre, Sheridan College, library, transit, and with quick access to Hwy 403-ideal for professionals seeking a vibrant and convenient urban lifestyle. (id:49187)
202 - 2985 Drew Road
Mississauga (Northeast), Ontario
Excellent Opportunity in the heart of Mississauga to Run Your Own professional office space. In a Prime Location At Prestige Plaza In The Mississauga Area, Offering Ample outdoor & covered Parking Space. Professionally Finished Unit Featuring with Five Offices & large windows, a Kitchen, private washroom and a Spacious Reception/Lounge Area. Close To Pearson International Airport And Major Highways (407/401/427Access. Suitable For Various Professional Uses Such As Accounting, Legal Services, Immigration Consultation, And More. Maintenance Fee: $673.53/Month - Includes Water, Building Insurance, And Common Area Maintenance. (id:49187)
43 Dunnett Drive
Barrie (Ardagh), Ontario
Top 5 Reasons You Will Love This Home: 1) Say hello to a legal income-generating second suite that's professionally finished, city-registered, and completely turn-key, whether you're looking to offset your mortgage, host extended family, or run a top-tier rental, this 3,040 square feet gem does it all and looks good doing it 2) With over $350K in premium upgrades, this isn't your average renovation; think custom kitchen (May 2024)with 42 maple soft-close cabinets, gleaming quartz counters and backsplash, stylish porcelain tile, and warm birch hardwood throughout, every inch polished, elevated, and thoughtfully designed because the details matter 3) The second suite is a knockout with two spacious bedrooms, a designer kitchen, cozy living area, 4-piece bathroom, and its own laundry; private, stylish, and completely separate, its perfect for potential tenants or the in-laws who might never want to leave 4) The main living areas are drenched in natural light and feature expansive bedrooms, rich hardwood flooring, ample closet space, and well-appointed living spaces tailored for everyday comfort and effortless entertaining 5) Backyard bliss meets standout curb appeal with lush gardens, immaculate landscaping, and your own slice of serenity, topped off with a new Owens Corning shingled roof (2020); this home isn't just beautiful, its built to last. 2,075 above grade sq.ft. plus a finished basement. *Please note some images have been virtually staged to show the potential of the home. (id:49187)
9 Sweet Cicely Street
Springwater (Midhurst), Ontario
Discover 3,379 square feet of sophisticated living in this stunning Brookfield-built 5-bedroom home, set in the highly sought-after Midhurst Valley neighbourhood. A grand double-door entry opens to a refined main floor highlighted by solid hardwood flooring, a welcoming family room with a gas fireplace, a spacious chef's kitchen with ample counter space, modern appliances, and a walk-in pantry, plus a large main-floor office ideal for remote work. The upper level features a serene primary retreat with a spa-inspired ensuite and walk-in closet, along with well-appointed secondary bedrooms connected by two Jack-and-Jill bathrooms and the added convenience of second-floor laundry. An expansive unfinished basement offers endless possibilities to customize additional living space. Blending elegance, functionality, and exceptional space, this home presents a rare opportunity to own in one of Springwater's most desirable communities. **Photos have been virtually staged to show potential** (id:49187)
2909 - 39 Mary Street
Barrie (City Centre), Ontario
BRAND-NEW 2-BED PLUS DEN CONDO WITH VIEWS OF KEMPENFELT BAY, OWNED PARKING & LOCKER! Rise above it all in this brand-new, never-occupied condo on the 29th floor of 39 Mary Street, offering over 1,000 square feet of bright, modern living with breathtaking views at every turn. Nearly every room is wrapped in floor-to-ceiling windows, filling the home with natural light and capturing panoramic views of Kempenfelt Bay, the marina, the city skyline, and the iconic Spirit Catcher. The sleek kitchen showcases built-in appliances, contemporary cabinetry with warm wood accents, under-cabinet lighting, and polished countertops, complementing the open living and dining areas with a sophisticated, cohesive design. The spacious primary bedroom features a walk-in closet and a modern 4-piece ensuite with a glass-walled walk-in shower and dual vanity, joined by a bright second bedroom and a flexible den ideal for work or a creative space. Everyday convenience shines with in-suite laundry, an owned garage parking space, and a storage locker. Perfectly positioned in Barrie's vibrant downtown, steps from the waterfront, Heritage Park, trails, restaurants, cafes, shops, and transit, this exceptional residence also grants access to resort-inspired amenities including an infinity pool, fitness centre, fire-pit and BBQ area, business lounge, and elegant indoor and outdoor dining spaces. Modern design, panoramic views, and a vibrant downtown address, this is elevated living in Barrie! (id:49187)
54 Algonquin Crescent
London East (East O), Ontario
Cute and impeccably maintained bungalow in immaculate condition! Step into a foyer that opens to a bright living and dining area, featuring a cozy fireplace and large windows that fill the space with natural light. The home offers new double-pane vinyl windows throughout. The kitchen includes a generous window overlooking the front yard, creating a cheerful and functional space. Three comfortable bedrooms and a full 4-piece bath complete the main level. Enjoy additional living space in the large screened-in porch, perfect for relaxing or entertaining. The basement features a spacious rec room plus ample storage. Outside, you'll find a good-sized, fully fenced backyard backing directly onto St. Bernadette's Park. Ideally located close to schools, parks, and all amenities. (id:49187)
1895 Simcoe Boulevard
Innisfil (Alcona), Ontario
Welcome to your lakeside escape on beautiful Lake Simcoe in Innisfil. Tucked away on a quiet, dead-end street, this waterfront property offers 50 feet of clean, sandy, hard-bottom shoreline-perfect for swimming and safe enjoyment for the kids. A concrete breakwall provides lasting shoreline protection, while the marine rail system, boat lift, and boathouse (accommodating up to an 18' boat) make this an ideal setup for boating enthusiasts. Enjoy the rare convenience of city water and sewer services, a true bonus for lakefront living. The oversized detached single garage offers excellent storage or workshop space, and the charming bunkie is perfect for guests, a studio, or a private retreat. Located close to the synagogue and Camp Arrowhead, this property is ideal whether you're an investor or envisioning your forever home on the lake. A truly special Lake Simcoe opportunity with endless potential in an unbeatable location. (id:49187)
2000 Davis Drive W
King, Ontario
Rare on the Market for Lease in Super Location in King City on Davis Drive West ! Facility is Suitable for AGRICULTURAL ANIMAL CLINIC,ANY TYPE OF GREENHOUSE, NURSERY, HORTICULTURAL CROPS,RAISING OF LIVESTOCK,RAISING OF OTHER ANIMAL FOR FOOD,FUR,FIBRE,APARIES,AGRI-FORESTRY,MAPLE SYRUP PRODUCTION,LIVESTOCK FACILITIES,MANURE STORAGE,VALUE-RETAINING AGRICULTURAL USE,FARM MICRO-BREWERY,CIDERY OR WINE,FARM PRODUCE OUTLET.Property Comes with 600 Amps, 600 Volts,One Propane Tank,10 AC Units x 5 Tons,3 AC Units x20 Tons. 5 Growing Containers approximately 2400 SQ.FT. Which Total Area Could be Equipped with Power Heat and AC.Mezzanine Apr.2500 SQ.FT.(AS IS),Racks with 2 Levels (AS IS).Territory is Fully Fenced with Gates.Building Also Offers:3 Additional Rooms, Kitchen with Appliances, 3 Bathrooms (1x3),(2x2).Room for Washer/Dryer Next to Kitchen. (id:49187)

