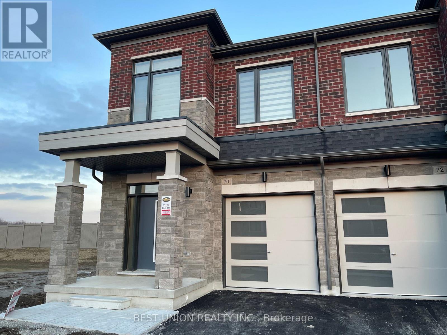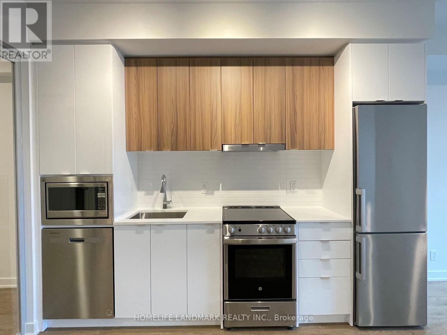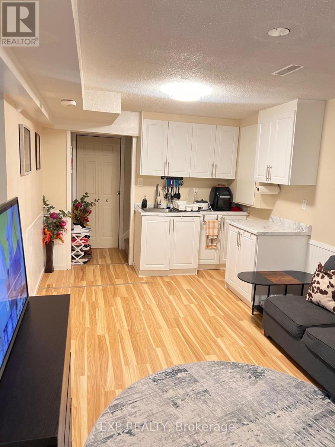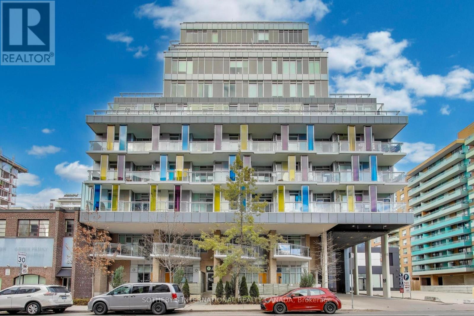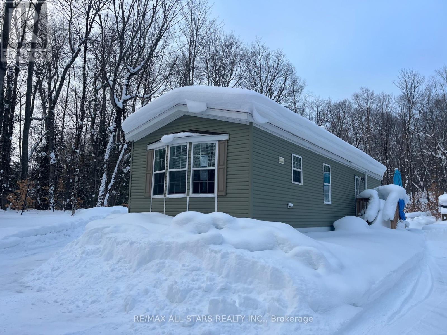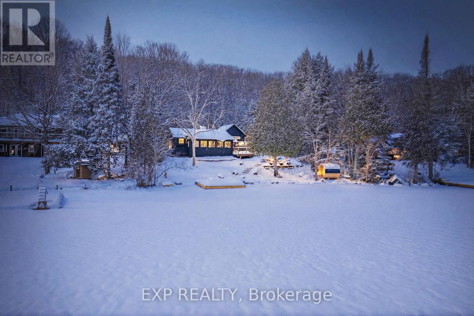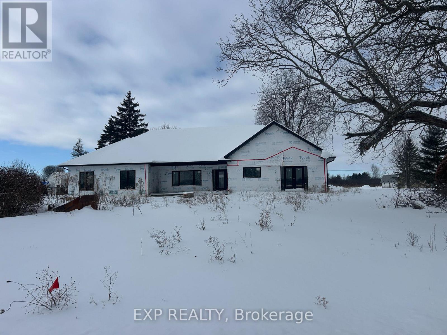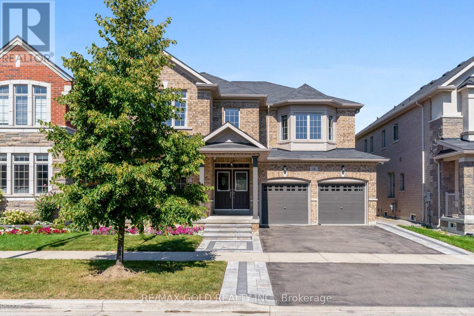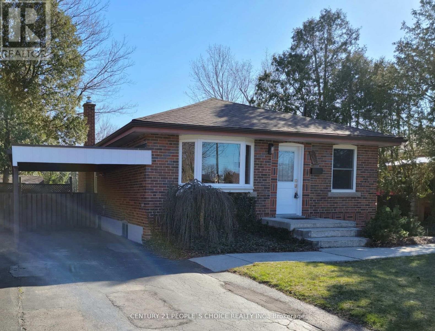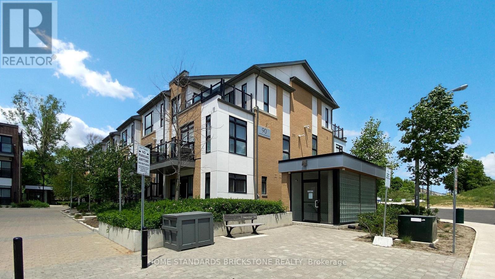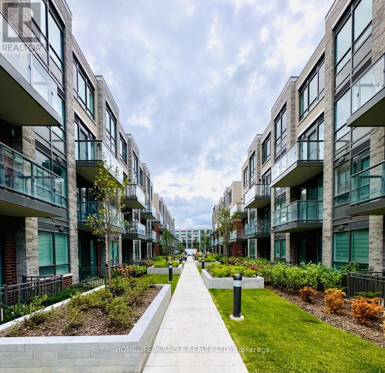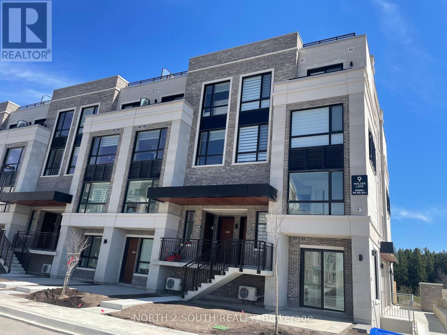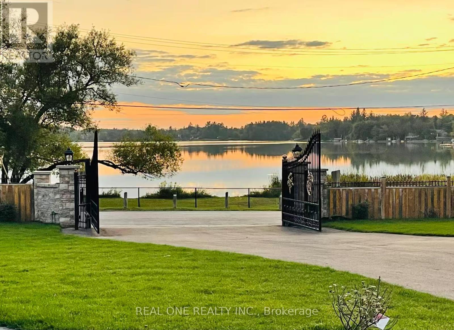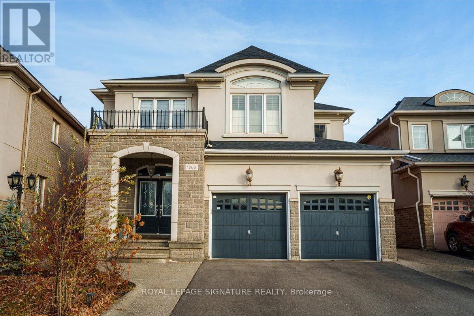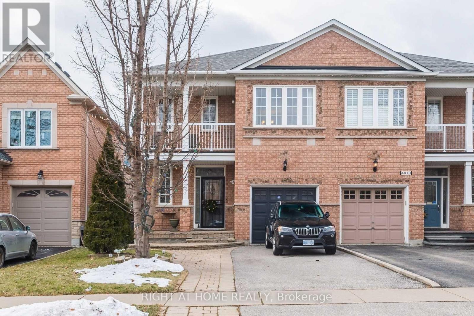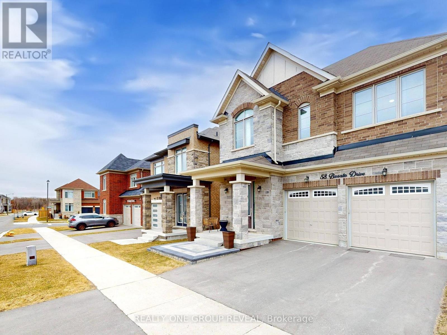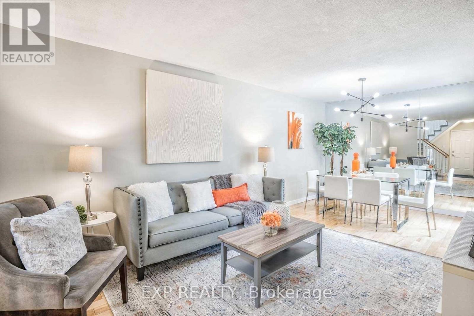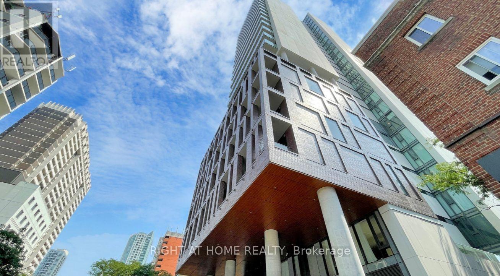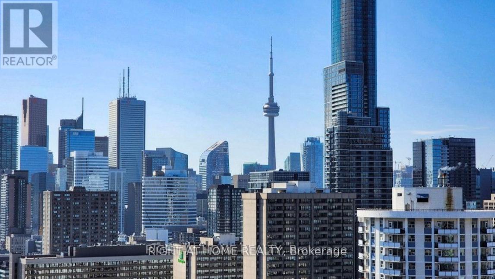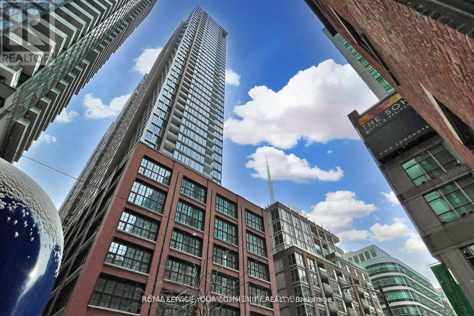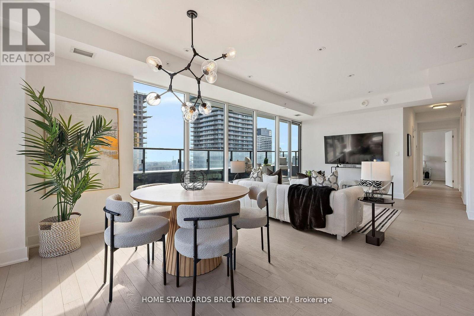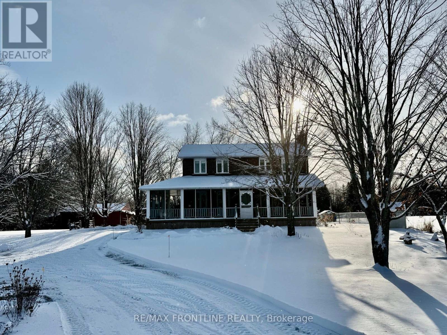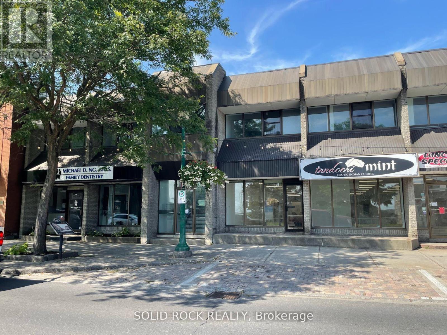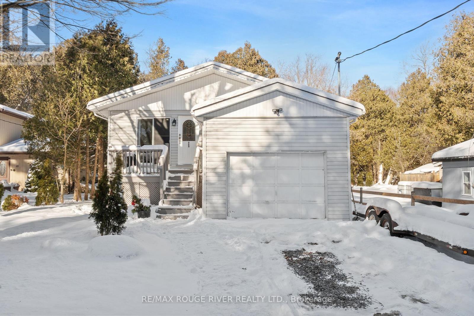70 Tipp Drive
Richmond Hill, Ontario
Welcome Brand New, Never Lived In 2 Storey END Unit 3Br+1Den (Br Size With Window)Townhome At Oakridge Meadows, Wonderful Layout With Extrl Windows and Tons Of Natural light ,. 9' Smooth Ceiling. Wood Floor Throughout Main Floor Except Tile Area. Amazing Modern Open Concept Kitchen With Island. Master Bed Room With Walk In Closet and Wr with Double Sink and Windows. Central Vacuum System Been Installed and Much more! Mins To Gormley Go Station, Hwy 404, Lake Wilcox Park, Costco & Shopping Plaza ,Community Centre, A Community Surrounded By Natural Beauty & Outdoor Activities. You Don't Want To Miss This Spacious, 3 Bedroom+1Den 3 Bathroom Unit, Blinds been Installed, Just Moving In and Enjoy. (id:49187)
1708 - 30 Upper Mall Way
Vaughan (Brownridge), Ontario
Promenade Park Towers offers a brand new 1+1 unit on the 17th floor with 600 sq ft, featuring 9 ft ceilings, laminate flooring, large windows, city and CN Tower views, a spacious primary suite, and a den suitable for a home office. The lease includes parking and internet, with direct access to Promenade Mall and proximity to VIVA transit and highways 7, 400, and 401 (id:49187)
Basement - 63 Barrett Crescent
Ajax (Central West), Ontario
Well-maintained all-brick detached basement unit available for lease in the quiet, family-friendly Westney Heights neighbourhood. This bright and well-designed lower unit features a bedroom combined with a functional kitchen and living area, along with one updated bathroom, offering a practical and comfortable layout for everyday living. The unit includes private ensuite laundry and benefits from recent home upgrades including roof, furnace, central air conditioning, windows, and a garage door with smart opener. Conveniently located close to schools, parks, library, grocery stores, public transit, and GO Train access, with quick connections to Highway 401, shopping plazas, Costco, cafés, and more. (id:49187)
515 - 68 Merton Street
Toronto (Mount Pleasant West), Ontario
A beautiful corner unit with lots of natural light in the very popular boutique Life Condos in Davisville Village. One bedroom, two full bathrooms, a den, one premium parking space on P1, one locker space, one bike locker. The spacious den is ideal as a home office, the living/ dining areas are open concept and wonderful for entertaining. The kitchen features granite countertops, SS appliances and plenty of storage cabinets. The open balcony is perfect for your morning coffee, 9 ft ceilings and a fresh coat of paint ensure that this is a the perfect option for your next home.Steps to Yonge St. and Mount Pleasant St., TTC, Beltline, parks, shops and restaurants. This is an amazing location to be close to everything you need whilst also being close to green spaces.Owner occupied, the unit is well maintained.Non smoking building (even on the balcony), per condo rules. (id:49187)
2406 South Portage Road
Huntsville (Brunel), Ontario
Now is the perfect opportunity for you to own your "slice of Heaven" in Muskoka! Imagine having your own 100 acres with a 2-bedroom home, just three years old, located right across from the lake. This stylish 800-square-foot mobile unit is situated in the highly sought-after Garnet Beach area and offers all the comforts of home. Your private 100 acres also come with a fantastic workshop, complete with its own hydro and heating, as well as an extra-large shed to store all your toys. Don't miss out; book your showing today! (id:49187)
1355 Bellwood Acres Road
Lake Of Bays (Ridout), Ontario
A four-season family retreat on sought-after Paint Lake, just minutes from the charming village of Dorset. This exceptional waterfront property features a bright two-bedroom main cottage and a separate two-bedroom bunkhouse, both extensively upgraded and fully serviced with water, electricity, and HVAC for comfortable year-round living.Set on a spacious, well-treed lot with a gentle slope to the shoreline, the property offers a newly designed rock fire-pit gathering area, a walkway to a newer dock, and a shallow sandy beach entry ideal for all ages. Recently repainted exteriors on all buildings create a cohesive and well-maintained appearance throughout.The main cottage showcases an inviting open-concept layout with a newly renovated kitchen and appliances, a stunning wall of windows framing picturesque lake views, and warm pine finishes with exposed beams that deliver a classic Muskoka atmosphere. Thoughtful custom details include a built-in bench and shelving at the front entry and a custom platform bed in the second bedroom. Heating is provided by a propane forced-air furnace in the main cottage and electric heat in the second cottage.Interior upgrades throughout include new bathroom vanities and fresh paint, while energy efficiency has been enhanced with new insulation in the crawl space and attic of the main cottage, along with new attic insulation in the second cottage.Additional highlights include a new hot tub and electric sauna with all-new electrical, connected decking between buildings, an automatic generator, and a new 200-amp electrical service completed by Hydro One. The property is further complemented by a driveway workshop and a charming pine bunkie/playhouse-ideal for guests, a studio, kids' retreat, or private escape.Enjoy the very best of Muskoka living with nearby dining, shopping, scenic trails, and four-season recreation including fishing, hiking, skiing, snowmobiling, and biking-all within an easy two-hour drive from the GTA. (id:49187)
12487 Niagara Parkway
Niagara Falls (Lyons Creek), Ontario
Rare opportunity to acquire nearly one acre of Niagara River waterfront with approved bungalow plans for an approx. 2,160 sq ft executive home. Property is currently unfinished and being sold strictly as-is, where-is. Plans provided for illustrative purposes only. Buyer to complete construction to their own specifications. Exceptional land value with significant long-term upside. (id:49187)
16 Cloverhaven Road
Brampton (Toronto Gore Rural Estate), Ontario
Legal Basement Apartment For Lease!! Comes With Spacious & Bright Living Room, One Bedroom (2nd Bedroom Is Optional), Separate Laundry And Full Washroom. Upgraded Kitchen Comes With Stainless Steel Appliances. One Parking Spot Is Included. Located Close To Schools, Parks, Transit and Highways. (id:49187)
1482 Fisher Avenue
Burlington (Mountainside), Ontario
Upper Level only. 3BR Raised Bungalow Available For Lease. Newer Appliances And Newer Floors Through Out. Open Concept Kitchen With Marble Counter Tops And Center Island. Huge Fenced Backyard, Side Entrance With Covered Porch, Perfect For Bbq's. Separate laundry and utility room for additional storage. Close To All Amenities Including Schools, Parks, Trails, Shopping, Public Transit And The Qew. (id:49187)
H212 - 90 Canon Jackson Drive
Toronto (Beechborough-Greenbrook), Ontario
Stunning corner-unit stacked Townhouse featuring 3 bedrooms and 3 bathrooms, just a 10 minute walk to Eglinton LRT Keelesdale Station. This bright and spacious home offers large private balconies on each level, laminate flooring throughout, smooth ceilings, and a modern kitchen with Quartz countertops. Enjoy a prime location surrounded by parks, shopping, and a brand-new community park. Conveniently close to Highway 402, Allen Road, Yorkdale Mall and Costco. Residents have access to a brand-new, state-of-the-art amenities building, including a fitness centre, party room, co-working space, BBQ area, dog wash station, and community garden plots (id:49187)
375 - 65 Attmar Drive
Brampton (Bram East), Ontario
Welcome to this beautifully upgraded Executive 2-storey, 3-bedroom corner unit located in the highly desirable Brampton East (Bram East) community, bordering Vaughan. Offering approximately 1,480 sq. ft. of well-designed living space, this bright and sun-filled unit features an open-concept layout with laminate flooring throughout the main level, large windows, and a functional flow ideal for everyday living and entertaining.The modern kitchen is equipped with quartz countertops, contemporary cabinetry, and generous prep and storage space. Additional in-unit storage further enhances convenience. The upper level offers three well-proportioned bedrooms, providing flexibility for families, professionals, or those working from home.The unit is offered Professionally furnished with higher-end, quality furnishings throughout. All main-floor window coverings are motorized and automated, adding both convenience and a refined touch. Furniture and furnishings may be removed upon request.Includes two underground tandem parking spaces and one cage locker. Ideally situated within walking distance to public transit, with easy access to Highways 7, 427, and 407, and close to shopping, schools, parks, and everyday amenities.No smoking or vaping of any kind permitted on the property. No pets as per landlord's request. (id:49187)
106 - 9 Walder Lane
Richmond Hill, Ontario
Pond / Ravine View - Nearly New (under 1 year old) - Luxury The Hill On Bayview Townhome In High Demand Richmond Hill. Constructed With Quality And Craftsmanship, Concrete Walls/Floors And Steel Framing. 2+1 Bedrooms With Practical Den With Double Doors, Contemporary Design W/ Huge Windows. 10-Ft On The Main Floor And 9-Ft On The Second Floor. Laminate Flooring & Smooth Ceilings Throughout. Modern Kitchen With Extended Cabinet, Valance Lighting, Quartz Countertop W/ Backsplash & Built-In Appliances, Large Centre Island W/ Breakfast. Primary Bdrm W/3 Pcs Ensuite & Large Balcony. The 2nd Bdrm W/4 Pcs Bath. Large Rooftop Terrace. 2 Private Underground Parking Spots. Car Wash Station In Underground Parking & Pets Wash. Easy Access To Richmond Green, Top-Rated Schools, Costco, Parks, Highway 404, And GO Station, No Grass Cutting Or Snow Shoveling. Bulk Control Lighting Switches: Welcome, Evening And Away.Available Immediately. (id:49187)
14833 Ninth Line
Whitchurch-Stouffville, Ontario
Beautifully Fully Professional Renovated Custom Built Bungalow With Direct Westerly Lake Views. Located In The Desirable Musselmans Lake Community, Stunning Lake Views, Fully Updated Basement Suit/Apartment/ With Separate Entrance. Furnished! Gas, Water and Hydro Are Included! (id:49187)
1268 Kestell Boulevard
Oakville (Jc Joshua Creek), Ontario
An exceptional residence in the heart of Prestigious Joshua Creek, where timeless elegance meets modern luxury. This impeccably designed home offers an outstanding floor plan perfectly suited for both sophisticated entertaining and comfortable everyday living. Spanning 2,827 sq. ft. of refined open-concept living, the home showcases superior craftsmanship and premium finishes throughout, complemented by a professionally finished basement featuring a private home theatre. Boasting 5+1 spacious bedrooms, 9-foot ceilings, custom plaster crown moldings, 8-inch baseboards, and upgraded millwork throughout, every detail reflects uncompromising quality. The gourmet kitchen is a chef's dream, appointed with granite countertops, an expansive center island, Sub-Zero refrigerator, oversized Franke sink, dual convection ovens, and a sun-filled eat-in area with walk-out to the backyard. Washroom on second floor is in the process of becoming 2 washrooms. Don't miss your chance to call this spectacular home yours, book your showing today! (id:49187)
4808 Yorkshire Avenue
Mississauga (Hurontario), Ontario
Beautiful Home In One Of The Most Desirable Locations In Mississauga. Hardwood Throughout, Fabulous Eat-In Kitchen W/Walkout To Deck. Pot Lights, Great Family Room On 2nd Floor. Master With W/I Closet, And 4Pc Ensuite. Well-Sized Bedrooms. Close To Square One, Grocery Stores, Restaurants, Schools, And Parks. **New Comers Welcome **, A Must -See! (id:49187)
58 Busato Drive
Whitchurch-Stouffville (Stouffville), Ontario
Welcome to 58 Busato Drive, a well-maintained, move-in ready home located in a family-friendly neighborhood. This thoughtfully updated property offers a comfortable layout with practical upgrades throughout. The home features built-in closet organizers in both the primary and secondary bedrooms, providing efficient storage solutions. The extended kitchen is designed for everyday living and entertaining, complete with soft-close cabinetry, custom inserts, a glass tile backsplash, a 36" gas stove, and a high-performance range hood .Freshly painted in neutral tones, the interior feels bright and welcoming. Motorized zebra blinds on the main level allow for adjustable light and privacy. The updated powder room showcases modern finishes, while the basement includes a rough-in for a future three-piece bathroom, offering flexibility for customization. Additional features include central air conditioning with built-in humidifier, a whole-home water softener, and a fully fenced backyard with gas BBQ hookup, landscaped gardens, and exterior lighting on a timer. The double garage is equipped with heavy-duty shelving, and the upgraded front entry enhances curb appeal. Conveniently located close to schools, parks, and shopping, this home offers easy access to everyday amenities and community spaces. A must-see property that combines comfort, functionality, and a desirable location. (id:49187)
Main - 63 Barrett Crescent
Ajax (Central West), Ontario
Well-maintained all-brick detached upper-level unit available for lease in the quiet, family-friendly Westney Heights neighbourhood. This bright and spacious upper unit offers 3 bedrooms and 2 updated bathrooms, including one with a skylight, along with a functional layout and ample closet space throughout. The modern kitchen features stainless steel appliances and flows seamlessly into the sun-filled living and dining areas, ideal for comfortable everyday living. Enjoy the convenience of ensuite laundry, recent upgrades including roof, furnace, central air conditioning, windows, and a garage door with smart opener. The unit includes two parking spaces (one garage and one driveway) and access to the fully fenced backyard and patio. Ideally located close to schools, parks, library, grocery stores, public transit, and GO Train access, with quick connections to Highway 401, shopping plazas, Costco, cafés, and more. (id:49187)
607 - 81 Wellesley Street E
Toronto (Church-Yonge Corridor), Ontario
Only Two years old condo is located in the heart of downtown, steps to Wellesley subway station, and a 10-minute walk to UOT and TMU. The open-concept kitchen has built-in appliances, and the bathrooms are High-end, and fully tiled. There is 24-hour security. Enjoy the convenience and modern city living, Extra High Smooth Ceiling Comfort, and an open balcony with a beautiful view! (id:49187)
607 - 81 Wellesley Street E
Toronto (Church-Yonge Corridor), Ontario
Newer Building In The Vibrant Church And Wellesley Village! Incredible Walk, Transit And Bike Score Making This A Prime Location To Live In. Next to Wellesley Subway, Close to U of T, TMU (Ryerson), Dundas Square, Eaton Centre, Hospital, Shops, Restaurants, Bars, and much more. 570 sqft plus 68 sqft. 10 Ft Ceilings; Built In Gagganeau Appliances, Quartz Counter Top And Back Splash Adorn Our Beautiful Open Concept Kitchen. Fully Tiled Bathrooms In Porcelain With Chrome Kohler Fixtures. Gas Line On Spacious Balconies. Spectacular Floor To Ceiling Views. (id:49187)
516 - 55 Mercer Street
Toronto (Waterfront Communities), Ontario
Welcome to 55 Mercer, a premier address where contemporary urban design converges with unparalleled downtown convenience.This one-bedroom & one-bathroom suite features a highly sought-after North exposure, ensuring abundant natural light throughout the day. Designed with the professional in mind, the residence boasts an intelligent, efficient layout complemented by sleek, modern finishes. Enjoy the advantage of living steps from the Rogers Centre, the Financial District, the Entertainment District, and King Street's celebrated dining and nightlife. An ideal opportunity for discerning young professionals seeking a sophisticated urban retreat in the heart of Toronto.Building Amenities Include 24 Hours Concierge/Security, Guest Suites, Gym, Rooftop Deck/Garden, etc. 18,000 SqFt of Indoor/Outdoor Amenities,24-Hr Indoor Fitness Centre, Peloton Bikes, Outdoor Fitness Space & Basketball Court, Outdoor BBQs & Fire Pits, Co-Working Space, Entertainment Room, Prime Ground Floor AAA Retail. (id:49187)
3907 - 955 Bay Street
Toronto (Bay Street Corridor), Ontario
Two premium side-by-side parking spaces on the P1 level immediately adjacent to the elevators distinguish this exceptional 3-bedroom residence at The Britt Condos. Perfect for families seeking rare downtown scale, this home offers approximately 1,500 sq.ft. of total indoor-outdoor living space, featuring a massive 400+ sq.ft. private terrace with unobstructed city views and an additional balcony off the primary bedroom. The sophisticated 1,059 sq.ft. interior boasts an open-concept layout, a modern kitchen with integrated appliances, and a custom-upgraded terrace door for seamless transitions. Situated steps from Yorkville, Wellesley Subway, U of T, and Queen's Park, it combines ultimate convenience with world-class amenities including an outdoor pool, spa, and 24-hour concierge. (id:49187)
299 Mcguire Road
Montague, Ontario
Discover this meticulously maintained 4-bedroom, 2-bathroom home nestled on 28 private acres at an amazing price!!. Set back nicely from the road this exceptional property offers the perfect blend of country living & modern convenience, ideal for those seeking space & privacy & endless possibilities. The spacious interior of this wonderful home welcomes you with a cozy living room featuring a wood fireplace as well as a formal dining room. The well-appointed family room addition is a standout feature. You will love the European multi-function windows & the gas fireplace which adds warmth & ambiance, creating the perfect gathering space for your family & friends. The main floor includes convenient laundry facilities & a 2pc bathroom. The 4 generous bedrooms & 4pc bath on the 2nd level provide for comfortable accommodations. Step outside to the fabulous screened-in wrap-around porch, perfect for enjoying morning coffee & taking in the serene surroundings. A highlight of the outdoor space is the 18 x 36 in-ground pool with 8-ft deep end, completely fenced for safety. This property features a 3-car detached garage & an older pole barn, provides for ample storage for your vehicles, toys and workshop space. With 28 acres of land, this property presents incredible potential as a hobby farm. The expansive grounds offer plenty of room for your gardens & recreational activities. The substantial acreage also presents severance potential for those considering future development opportunities. Located in a desirable area, you'll enjoy peaceful country living while maintaining reasonable access to community amenities & services. The nearby towns of Smiths Falls & Carleton Place just a short drive away provide for shopping & dining. This remarkable property combines quality construction, a thoughtful design along with acreage, making it a truly impressive property. Whether you're seeking a family retreat or a hobby farm, this home delivers on all fronts. (id:49187)
206 - 48 King Street E
Brockville, Ontario
Available for immediate occupancy, you'll love your newly renovated, executive downtown apartment. Offering one bedroom, an open concept living area, a fully updated kitchen with brand new stainless steel appliances, ensuite laundry, air conditioning, a beautifully updated 3-piece bathroom, and one parking space, you'll find yourself living in luxury right in the heart of downtown Brockville's bustling East end. With roughly 741 square feet of living space and soaring 11-foot ceilings, this apartment offers a modern and airy vibe that will satisfy any young professional or downsizer. Don't miss your opportunity live in one of these brand new, luxury apartments, close to the Brockville Via Rail Station, Hwy 401, local shops, cafes, bakeries, grocery stores, schools, and the majestic Saint Lawrence River. (id:49187)
14 Durham Street S
Cramahe (Colborne), Ontario
Just a short walk from the shores of Lake Ontario, this well-kept bungalow in Colborne delivers easy living with a bright, updated feel and the added convenience of an attached garage. The main living space is open and airy, filled with natural light from oversized windows, highlighted by a modern feature wall, and finished with a walkout that connects seamlessly to the backyard. The kitchen offers a practical layout with coordinated appliances, plenty of storage, and ample prep space for everyday living. On the main level, you'll find a comfortable bedroom and a refreshed full bathroom. The lower level adds valuable living space with a spacious second bedroom, laundry area, and plenty of room for storage. Outside, the fully fenced yard is designed for relaxation, featuring front and rear patios, a firepit area, and mature trees that create a private, shaded setting. With the lake just minutes away and quick access to local amenities and Highway 401, this home is a smart option for first-time buyers, downsizers, or anyone looking to enjoy a relaxed lifestyle near the water. (id:49187)

