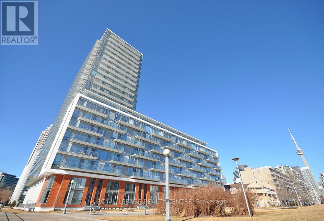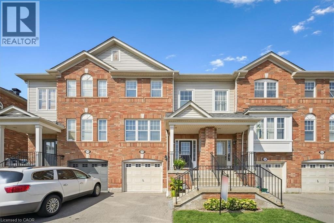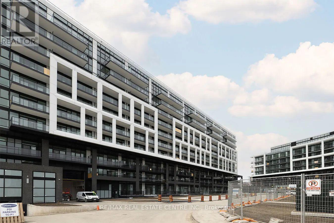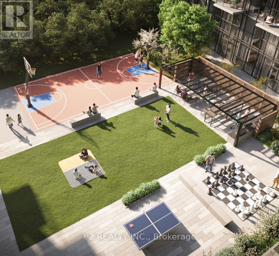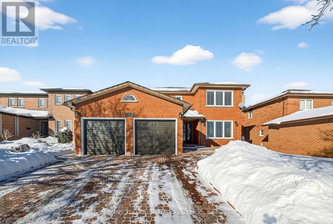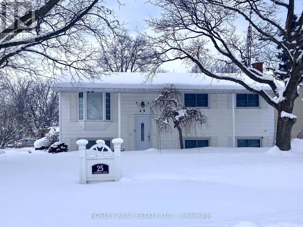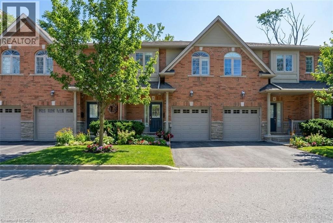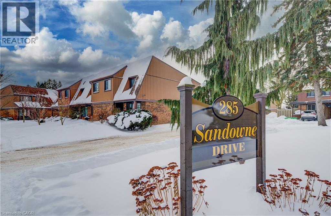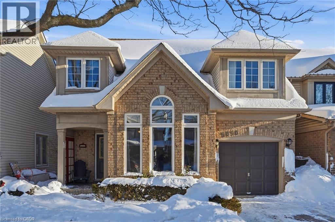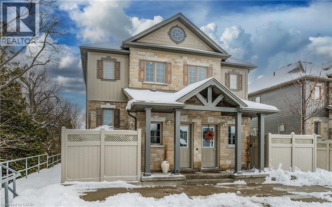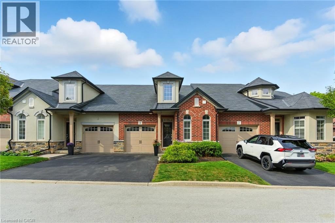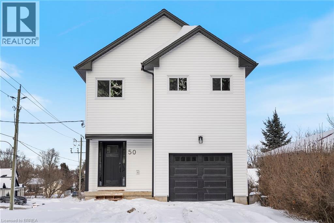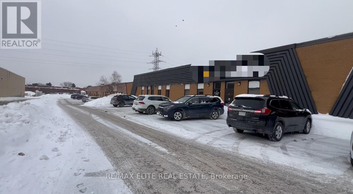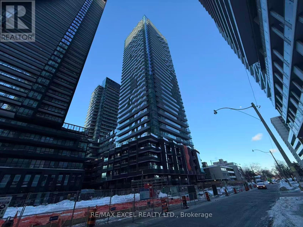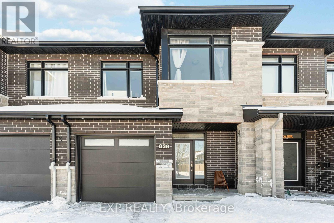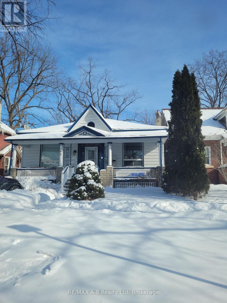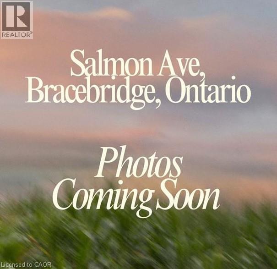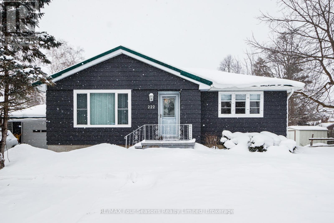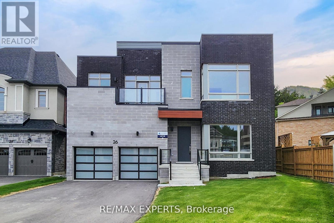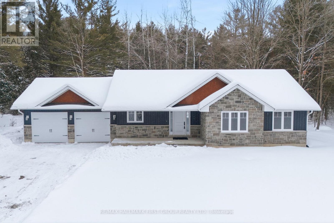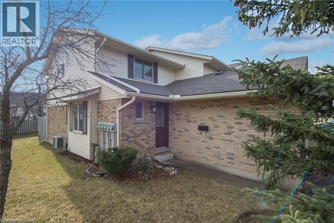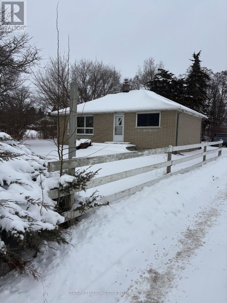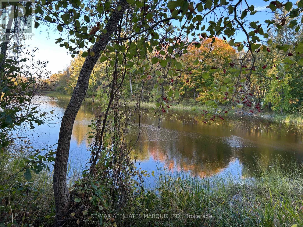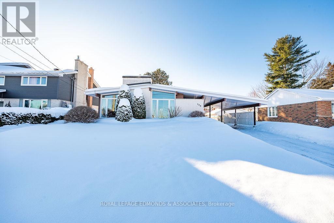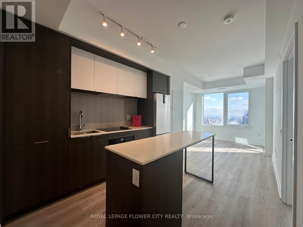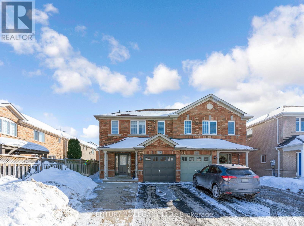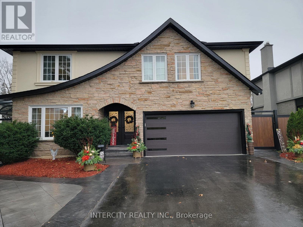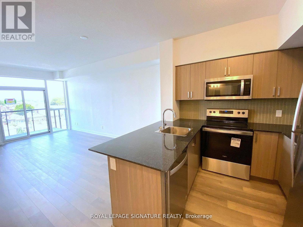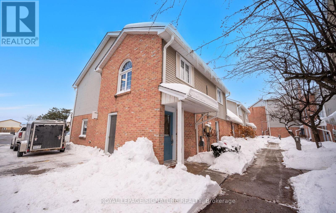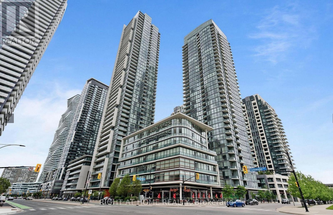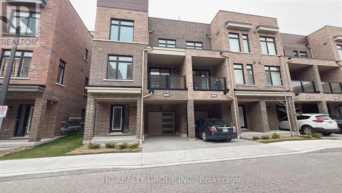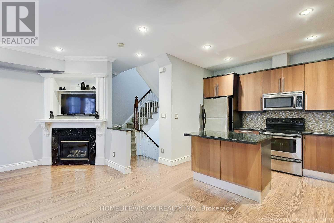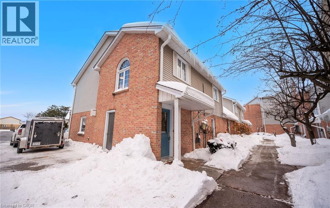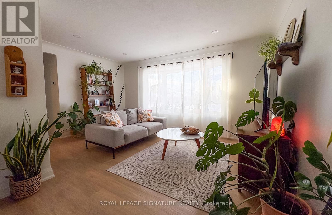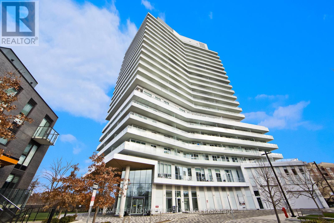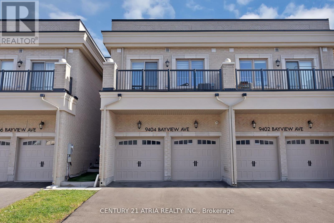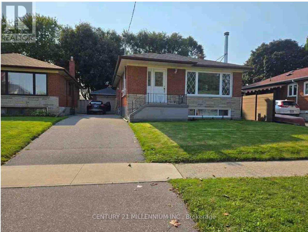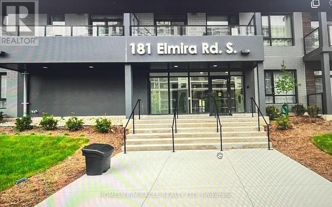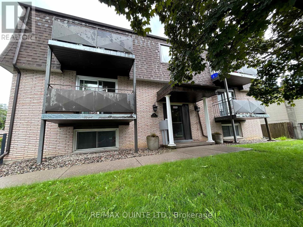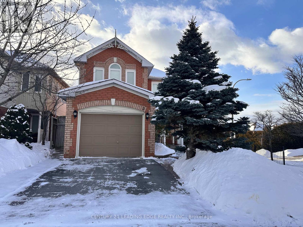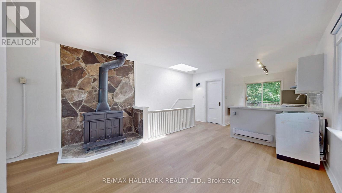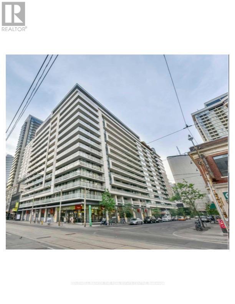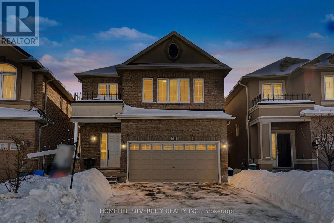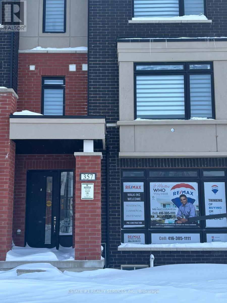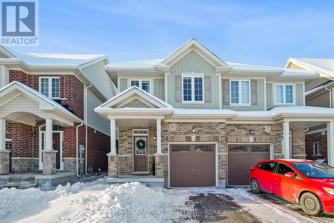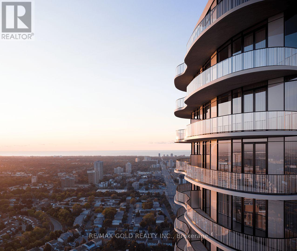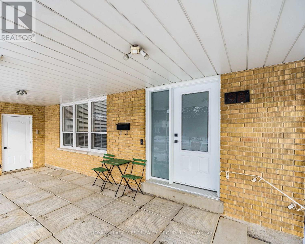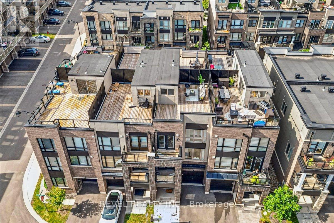531 - 90 Stadium Road
Toronto (Niagara), Ontario
Welcome Home To Quay West At Tip Top. Experience The Perfect Blend Of Modern Sophistication And Cozy Comfort In This Beautiful Monarch-Built One-Bedroom Retreat, From The Moment You Step Inside, You'll Be Greeted By The Warmth Of Rich Hardwood Floors And An Abundance Of Natural Light. Imagine Winding Down Each Evening To Stunning, Peaceful Views Of The Manicured Courtyard And The Sparkling City Lights Right From Your Window. Life Here Feels Like A Getaway, With Access To A Relaxing Whirlpool, Saunas, A Private Theatre, And A Top-Tier Gym, All Supported By Friendly Faces Of 24-Hour Concierge And Security. Perfectly Situated Just A Short Stroll From Vibrant Local Shops, Lush Parks, And Favorite Neighborhood Restaurants, This Home Also Includes A Dedicated Parking Spot And Locker For Your Convenience. (Tenants Are Responsible For Hydro And Cable). (id:49187)
2389 Coho Way
Oakville, Ontario
Discover this spacious three-bedroom townhouse situated in the highly desirable Westmount neighborhood. The main floor features an open-concept layout that seamlessly integrates the living and dining areas, providing an ideal setting for entertaining or family gatherings. The bright and functional eat-in kitchen is equipped with a breakfast bar and extends into a welcoming family room. On the upper level, the generously proportioned primary bedroom offers a private four-piece ensuite and walk-in closet, complemented by two additional well-appointed bedrooms and another full four-piece bathroom to accommodate a growing family's needs. The fully finished lower level boasts a versatile recreation room with direct access to the backyard, creating additional living space suitable for a home office, fitness area, or playroom. This level also includes a laundry area and direct entry to the attached garage for enhanced convenience. Located within close proximity to essential amenities including top-rated schools, parks, shopping, public transit, Bronte GO station, major highways, the hospital, and popular coffee shops such as Starbucks, this residence combines comfort, style, and accessibility. Additional highlights include fresh paint throughout, a new roof (2024), and updated appliances (Washer, Dryer & Dishwasher, 2024). (id:49187)
50 George Butchart Drive
Toronto (Downsview-Roding-Cfb), Ontario
This thoughtfully designed corner 2 bedroom, 2 bathroom suite offers modern urban living with exceptional functionality. Featuring an open-concept layout, a contemporary kitchen with integrated BOSCH appliances, 2 seperate balconies, and floor to ceiling windows that allow for abundant natural light throughout. Parking and locker are both included for added convenience. Residents enjoy access to premium building amenities, including a fully equipped fitness centre, party and meeting rooms, concierge services, and stylishly designed common areas for work or relaxation which are great for socializing with neighbours. Ideally located with the TTC, major highways, and other public transportation routes. Just minutes to York University, Yorkdale Shopping Centre, parks, dining, and everyday conveniences. Pet owners welcome, up to 110 pounds! Available for lease February 1st. (id:49187)
211 - 1635 Military Trail
Toronto (Highland Creek), Ontario
Welcome to Suite 211 at Highland Commons, 1635 Military Trail, a stylish and efficiently designed residence offering modern condo living in a vibrant community. This well-laid-out two bedroom suite features bright living spaces, a functional kitchen with integrated dining area, comfortable bedrooms, and a private balcony for added outdoor enjoyment. Upgrades include kitchen island with quartz counter, extra pantry, upgraded flooring & blinds on all windows. Residents enjoy an exceptional collection of amenities including an outdoor pool, outdoor dining and BBQ areas, basketball court, life-sized chess, outdoor seating and planting areas, expansive outdoor terrace, and dedicated co-working space. Wellness and recreation amenities include a fitness centre with cardio equipment, free weights, yoga and meditation space, squash court, games room and party room. Added conveniences include pet wash, parcel room, and guest suites. Ideally located close to transit, shopping, and everyday essentials. University of Toronto Scarborough and Centennial College's Morningside Campus are both within walking distance, making Highland Commons an ideal option for families and post-secondary students alike. Commuting is seamless, with Highway 401just minutes away, providing quick connections to the DVP and downtown Toronto in under 30 minutes. TTC bus routes run directly past the building, offering easy access to subway stations, schools, and Rouge Hill GO Station. Public transit commuters can reach Union Station in approximately one hour. Residents will also enjoy close proximity to a wide range of dining, shopping, and entertainment options. Plenty of green space and walking trails nearby. Scarborough Town Centre, home to over 250 retailers, restaurants, services, and a movie theatre, is just a short drive away, placing everything you need within easy reach. EV Parking available. (id:49187)
255 Homestead Drive
Oshawa (Mclaughlin), Ontario
Welcome to this beautifully maintained all-brick detached 4+1 bedroom home, nestled on a quiet court in what is considered Oshawa's #1 neighbourhood, just minutes' walk to the Whitby border. This lovingly cared-for home features hardwood flooring throughout the main and second levels, an elegant oak staircase, fresh paint, and a bright, functional layout.The upgraded kitchen boasts quartz countertops and updated cabinetry, perfect for everyday living and entertaining. Additional highlights include a high-efficiency furnace, upgraded windows throughout, interlock driveway, automatic sprinkler system, and front and back patios with a gas BBQ hookup.Ideally located close to Hwy 401, top-rated schools, shopping, and all amenities-minutes' walk to Trent University Oshawa and Oshawa Centre. Grocery stores and Costco are just minutes drive away. A rare opportunity to own a meticulously maintained home in one of Oshawa's premier communities. A must-see! (id:49187)
25 Lawrence Drive
Thorold (Confederation Heights), Ontario
Step inside 25 Lawrence Drive and discover a home filled with character, function, and opportunity. With three spacious bedrooms and two bathrooms, this property offers ample room for families to grow and entertain. Inside, you'll enjoy multiple living spaces, a living room, a family room, and a recreation room, providing flexibility for everyday living or hosting gatherings. The backyard is a true highlight, featuring a concrete inground pool with a transferable warranty. Spend summer days relaxing poolside with peace of mind, knowing its quality and upkeep are secured. For added convenience, the pool tanks are located indoors, making year-round maintenance simple and stress-free. More than a garage: this space converts to a 3-season sunroom, perfect for lounging, entertaining, or simply soaking up the light.. In the warmer months, it extends your living space into a bright, airy retreat perfect for lounging or entertaining. When winter arrives, convert it back to a garage for covered parking and protection from the elements. With solid bones, a functional layout, and unique features that set it apart, 25 Lawrence Drive is more than just a property; it's a home with the potential to truly shine. Bring your vision and make it your reality in this established Thorold neighbourhood. (id:49187)
540 Guelph Line Unit# 3
Burlington, Ontario
Welcome to effortless townhome living in the heart of South Burlington. Tucked within a quiet, well-kept community, 3-540 Guelph Line offers a lifestyle defined by convenience, comfort, and connection, just steps from Burlington’s beloved Central Park and minutes from the city’s vibrant amenities. This beautifully maintained Mattamy-built townhome features 2 bedrooms and 4 bathrooms, blending thoughtful design with modern finishes. The open-concept main floor sets the tone for easy everyday living, with 9’ ceilings, rich hardwood flooring, and a natural flow between the living, dining, and kitchen spaces. The updated kitchen is the home’s gathering place, complete with stainless steel appliances, granite countertops, tile backsplash, and a central island, perfect for morning coffee before a walk through the park or hosting friends for dinner. Upstairs, the spacious primary suite offers a peaceful retreat with a walk-in closet and private ensuite. A generous second bedroom and an additional 4-piece bathroom provide flexibility for guests, a home office, or a growing family. The professionally finished basement extends your living space with plush Berber carpet and an additional bathroom, ideal for a cozy media room, home gym, or play area. Step outside to your private, shaded backyard with a well-sized deck, a quiet spot to unwind after a day exploring the neighbourhood or enjoying Burlington’s waterfront. With low condo fees and professional management, this community supports a truly low-maintenance lifestyle, giving you more time to enjoy the things you love. Here, you’re moments from parks, trails, shopping, dining, transit, and major highways. Whether it’s a stroll through Central Park, a quick trip to downtown Burlington, or an easy commute, this location offers the perfect balance of serenity and accessibility. This isn’t just a home, it’s a lifestyle of ease, comfort, and connection in one of Burlington’s most sought-after neighbourhoods. (id:49187)
285 Sandowne Drive Unit# 1
Waterloo, Ontario
Beautifully Updated 2-Storey Condo Townhouse in Prime Waterloo Location! This bright and spacious home offers 3 bedrooms, 2 bathrooms, perfect for families, first-time buyers, or investors. The main level features a functional galley kitchen with appliances included, a dining area, and a comfortable living room ideal for everyday living and entertaining. Stylish laminate flooring flows throughout, adding a modern touch. Two convenient closets, one at the front entry and another at the rear. The finished basement provides extra living space and laundry area. Step outside to your private patio with low-maintenance turf, perfect for outdoor dining and relaxation. A carport adds everyday convenience and protection for your vehicle. Ideally located in a well-established, family-friendly Waterloo neighbourhood, this home is just minutes from Sandowne Park, local schools, shopping, and everyday amenities. Enjoy quick access to Conestoga Mall, nearby restaurants, transit routes, and major roadways, making commuting and errands effortless while still enjoying the comfort of a quiet residential setting. (id:49187)
5030 Bunton Crescent
Burlington, Ontario
Bright and spacious 2-storey, 3-bedroom, 3-bathroom home ideally located in Burlington’s sought-after Orchard community. Perfect for young couples or growing families, this home offers a thoughtful layout and a rare walk-up from the basement. Main level features a living room with vaulted ceiling, dining area, and a family room open to the kitchen, ideal for both daily living and entertaining. Upstairs, you’ll find three bedrooms and two full bathrooms.The primary is complete with a private 4 pce. ensuite and walk-in closet. The finished lower level provides excellent additional living space with a recreation room, second kitchen area and a walk-up to the rear yard offering a separate entrance...which is great for active kids in and out, adults kids needing their own space, or extended family...creating some flexible living options! Enjoy a fantastic neighbourhood setting close to parks, trails, playgrounds, excellent schools, shopping, restaurants, public transit, and easy highway access, everything you need for a convenient and family-friendly lifestyle. Note with walk up from lower level the total sq. ft. exceeds 2400. (id:49187)
931 Glasgow Street Unit# 2b
Kitchener, Ontario
Why settle for views of other buildings when you can have views over treed greenspace? Bright and well-maintained 3-bedroom townhouse offering a functional layout and excellent value. The main floor features an airy, open-concept design filled with natural light, a crisp white kitchen with ample prep space, and a generously sized dining area ideal for everyday living and entertaining. The comfortable living room overlooks adjacent greenspace (North Trail/Northforest Park), as does the kitchen and dining room - you'll appreciate the peaceful setting. Additional main-floor conveniences include a laundry/utility room, extra storage, and a 2-piece bathroom. Upstairs offers three bright bedrooms and a 4-piece family bath. Enjoy a private, fenced patio off the front entry—perfect for outdoor coffee breaks! Located in a sought-after neighbourhood close to shopping, schools, parks, transit, and both Universities. Extra parking spots may be available for rent through the condo corporation, subject to availability. An excellent opportunity for first-time buyers or families. (id:49187)
4 Burgundy Grove
Ancaster, Ontario
Welcome to 4 Burgundy Grove, an executive-style bungaloft designed for those looking to downsize without compromise. With exterior maintenance taken care of, you can relax and enjoy almost 1,700 sq ft of elegant living space paired with a finished lower level for added versatility. The main floor offers a thoughtful layout with a primary suite featuring two closets and a spacious five-piece ensuite, ensuring comfort and convenience. At the front of the home, a bright office/den or sitting room and a two-piece powder room create the perfect work-from-home or guest-friendly space. The open-concept kitchen, dining and living area is ideal for entertaining, flowing seamlessly onto a private patio with wrought iron fencing overlooking peaceful greenspace. Upstairs, the loft level presents a large family room and a second generously sized bedroom with its own ensuite, perfect for guests or extended family. The finished basement extends the living space with a second family room, two additional bedrooms, a full bathroom and plenty of storage. Located in Ancaster’s sought-after Meadowlands community, this home is close to shopping, dining, and everyday conveniences, with easy highway access for commuters. Don’t be TOO LATE*! *REG TM. RSA. (id:49187)
50 Fife Street W
Caledonia, Ontario
Wake up to quiet mornings & river air in this beautifully custom built new home, perfectly positioned on a large corner lot just steps from the Grand River. Whether it’s morning coffee by the water, evening walks along the trail, or quick trips into downtown Caledonia, this location offers the kind of lifestyle that’s hard to find - peaceful, walkable, and connected. The exterior showcases crisp white vinyl siding complemented by striking black soffits, fascia, eavestroughs, front door, and garage door. Soffit pot lighting adds evening curb appeal, while a rear deck off the sliding doors, fresh sod, and an asphalt driveway are to be completed. Inside, the home feels warm, bright, and thoughtfully designed for everyday living. The welcoming entry offers upgraded ceramic hexagon tile with convenient access to the laundry room and powder room. Light oak hardwood flooring runs throughout the main living spaces and bedrooms, creating a seamless flow. The heart of the home is the open concept kitchen, featuring white shaker style cabinetry with crown moulding & gold hardware, quartz countertops and backsplash, pantry storage, a pot filler over the stove, and stainless steel appliances - perfect for casual breakfasts or hosting friends. An extra wide staircase with iron balusters leads to the second level, where three comfortable bedrooms feature upgraded lighting and ceiling fans. The primary suite provides a peaceful retreat with a walk-in closet and a spa inspired ensuite, complete with a tiled tub surround, linen storage, and a stylish wood slat feature wall. A second full bath with a tiled tub surround and separate linen closet completes the upper level. A beautifully finished new home in a walkable, riverside setting - designed for comfort, style, and everyday life. (id:49187)
11 - 150 Ferrier Street
Markham (Milliken Mills West), Ontario
Multi-Tenant Industrial Building in the Heart of Markham's Commercial Centre for sub-lease. 2000 sqft warehouse with 1 Truck Level Door, also can lease the Private Offices (600sqft) and Large Showroom/Reception (600) sqft. Walk to TTC at Steeles Ave., A lot of uses, warehouse, storage, woodwork, cabinet with painting, etc... Great Shipping Area! The next unit can be combined as 4500 sqft big ware house, office and showroom can be leased separately for 600sqft each. (id:49187)
2701 - 110 Broadway Avenue
Toronto (Mount Pleasant West), Ontario
Brand New, 1B1B Condo At Yonge & Eglinton. Elegant and modern. suite featuring an open-concept layout and full-width balcony. Contemporary kitchen with custom cabinetry, integrated stainless-steel appliances, and quartz countertops. Bright and functional design throughout. Exceptional amenities include 24-hour concierge, indoor/outdoor pools, spa, state-of-the-art fitness centre, basketball court, rooftop dining with BBQs, coworking lounges, and private dining spaces.Prime Midtown location steps to Eglinton Subway Station, restaurants, cafes, shopping, and everyday conveniences. (id:49187)
838 Clapham Terrace
Ottawa, Ontario
Welcome Home!! A Richcraft gorgeous 3Bed, 2.5 Bath townhouse in the very desirable, family-oriented Westwood/Stittsville neighborhood offers the perfect blend of luxury & convenience. Hardwood flooring throughout the main level with large windows for a ton of natural light. The well-laid out kitchen provides ample storage, upgraded cabinetry + pantry. The 2nd level features an office nook, a large primary bedroom with a sizeable walk-in-closet, ensuite bath with glass standing shower. There are 2 additional spacious bedrooms; one of the rooms has a cheater door leading to the full bath, the convenient laundry room completes this level. The basement warmly invites you to a cozy fireplace, large family/rec room and huge storage areas. Unwind in the backyard or enjoy BBQ with guests in your private outdoor space. This location offers access to top-rated schools, parks, shopping, and dining options. Your dream home awaits YOU! (id:49187)
190 Colborne Street
London East (East K), Ontario
Prime Turnkey Duplex in London's Trending SoHo District!Unlock the potential of this versatile duplex, perfectly positioned in the heart of the up-and-coming SoHo District. Whether you are looking for a savvy addition to your portfolio or a "live-in and rent-out"opportunity, this property delivers.TWO SELF-CONTAINED UNITS: *Features a spacious 2-bedroom unit and a cozy 1-bedroom unit. *Upgraded & Efficient: Extensive renovations completed within the last 5 years. Separate hydro meters and individual panels ensure easy utility management. *Tenant Must-Haves: Each unit boasts its own private laundry--no more shared basement trips! Outdoor space and parking for both units is a bonus! Location, Location: Just two blocks from the Wellington Rd light rail line and steps away from premium amenities. Complete with a fully fenced backyard for outdoor enjoyment, this property is ready to perform. Call your REALTOR today to schedule your private viewing! (id:49187)
N/a Salmon Street
Bracebridge, Ontario
Multiple conceptual draft plans have been created by a planning & development consultant. Full municipal services. Concept 1: 186 townhouses (91 freehold & 95 condo). Concept 2: 169 freehold townhouses. Concept 3: 208 units(46 singles & 168 multi-res)to be completed over 2 phases.Site is in the heart of downtown Bracebridge. Very near Hwy 118 W & 6-min to Hwy 11. Excellent opportunity to acquire a scalable residential development in the Muskoka Region. (id:49187)
222 Charles Street
Clearview (Stayner), Ontario
Welcome to 222 Charles Street in Stayner - a solid and well-maintained 2+1 bedroom bungalow perfectly situated on a desirable corner lot, just steps from the baseball diamond and public pool. An ideal opportunity for first-time buyers, down-sizers, or investors. The main level features an updated kitchen, laminate flooring throughout, and a bright, functional layout with two comfortable bedrooms and a full 4-piece bathroom. The attached garage offers everyday convenience and additional storage. Downstairs, you'll find a full-height unfinished basement with a finished third bedroom, providing excellent potential for future development or added living space. The durable metal roof adds long-term peace of mind. A great starter home in a family-friendly location, close to parks, recreation, schools, and all the amenities of Stayner. A smart move with plenty of upside. 2 New Exterior Doors (Summer 2025), New Large Front Window (Summer 2025), Some Other Windows (2018), 50 Year Metal Roof with Transferrable Warranty (2012), Furnace & A/C (2011). (id:49187)
26 Night Sky Court
Richmond Hill (Observatory), Ontario
Welcome to this beautiful brand new 4+1bdrm Home with an Amazing 3rd level LOFT and Elevator! prime location in a quiet cul-de sac! Boasting over 4500sqft of modern Luxury! PROFESSIONALLY DESIGNED by Gordana Car-Direnzo designs! THIS Home has a ton of natural light & open concept spaces! Upper level laundry with main flr mud rm and office. Primary Bdrm has a Massive walk in closet, fireplace, sauna &5 pc ensuite PLUS RETREAT space /SEP RM which can be used as a nursery, secondary office, yoga/exercise rm.. Custom light fixtures thru, top of the line wolf/subzero appliances, home is loaded w upgrades.3rd level loft ideal for in law suite, nanny suite, or home office/gym W A SEP RM which CAN BE USED AS 5TH BED. This home is ideal for entertaining with an elegant formal dining room equipped w/wet bar wine fridge and more! Don't miss your chance to live on this premium lot tucked away in a court backing onto greenspace! Located in the prestigious Observatory community! Close to public transit , shops and some of the top rated schools in the GTA. Home comes with full Tarion new home warranty. Note home is virtually stage (id:49187)
35 Crookston Road
Centre Hastings, Ontario
Here's the country home you've been waiting for! Tucked among the trees on a beautiful 2-acre lot, this custom-built ranch bungalow is move-in ready with 3 immaculate bedrooms and 2 bathrooms. A welcoming covered front porch opens to a bright foyer and an open-concept main living area with cathedral ceilings and views of the private backyard. The spacious dining area has sliding doors leading to a large deck, perfect for entertaining. The gorgeous kitchen features a center island and large pantry. The main floor also includes a laundry/mudroom with direct access to the attached double garage. The primary suite offers a walk-in closet and a 3-piece ensuite with a tiled walk-in shower. Two additional generously sized bedrooms and a main 4-piece bath complete the level. The lower level offers endless possibilities-create a rec room, extra bedrooms, or even add a third bathroom with the existing rough-in. The level lot is lined with trees for ultimate privacy, and the location is just minutes from the villages of Madoc and Tweed for amenities. With gas heating, central air, and a standby automatic generator, this 2021-built home is a charming gem priced to sell quickly! (id:49187)
375 Kingscourt Drive Unit# 19
Waterloo, Ontario
Corner unit townhouse available for rent. This beautifully renovated home offers a finished basement, a spacious primary bedroom, and a generously sized second bedroom. The well-appointed dining area is perfect for family dinners, while the corner-unit location provides added privacy and natural light. The property includes a garage for parking and extra storage, along with an additional second parking space with the driveway. Enjoy the outdoors with a back-yard space ideal for barbecues, and ample visitor parking for guests. Perfectly situated within a two-minute walk to Conestoga Mall, grocery stores, and directly beside a park. The LRT is also within walking distance, making this an excellent location for convenience and lifestyle. Cute, cozy, and move-in ready, this home is the perfect place to call home. Book your showing today. (id:49187)
5150 On-9
King (Schomberg), Ontario
Enjoy Peaceful Country Living Just Minutes Away From the GTA. This Updated Detached 2 Bedroom Plus Den Is Set On A 9 Acre Property In Desirable Schomberg/King Township, Offering Space, Privacy and Convenience. The Home Features An Updated Kitchen, Renovated Bathroom, New Flooring, New Appliances, Newly Installed Blinds And A Forced Air Furnace (Oil Free). The Functional Layout Includes 2 Spacious Bedrooms Plus A Den, Ideal For A Home Office or Guest Space. Perfect For Tenants Seeking Quiet Rural Living With Easy Access To Schomberg, King City, Aurora, and Major GTA Routes. Rental Includes Residential Dwelling and Garage Only. (id:49187)
Lot County Road 17 Road
South Glengarry, Ontario
Attention fun seekers and outdoor enthusiasts! Here is your chance to own a piece of waterfront property on the Raisin River for an extremely affordable price. This lot is not buildable and is for recreational use only. Install a dock, kick back and enjoy the peace and quiet of the Raisin River. This desirable lot is situated west of the village of Williamstown and is a perfect property to own if you or your family want to launch kayaks/canoes/paddle boards, go fishing, play ice hockey in the winter, and more! Properties like this rarely, if ever, come for sale - especially at this price point! Once again, this property is not buildable and any future use is to be determined by the buyer with the local municipal governing bodies. (id:49187)
528 Irving Street
Pembroke, Ontario
Welcome to 528 Irving Street! This beautifully maintained brick bungalow is ideally situated in a sought-after, family-friendly neighbourhood, just steps from schools, churches, the Pembroke Mall, Kinsman Pool, and many other everyday amenities. The main floor offers a bright, open-concept living and dining area with vaulted ceilings, highlighted by floor-to-ceiling windows and a cozy gas fireplace. The functional galley kitchen includes a charming breakfast nook, perfect for morning coffee. The spacious primary bedroom features a convenient 2-piece ensuite, complemented by two generously sized secondary bedrooms, a full bathroom, and an inviting foyer. The fully finished lower level adds excellent living space with a comfortable family room, large fourth bedroom, 3-piece bathroom, laundry room, home office, and ample storage throughout. Other features include a new metal roof (April 2023), updated windows and a fully fenced back yard with storage shed. Affordable utilities average approximately $150/month for hydro and $35/month for gas. A fantastic opportunity to own a move-in-ready home in a prime location! 48 Hours Irrevocable on all offers. (id:49187)
4000 - 395 Square One Drive
Mississauga (City Centre), Ontario
Centrally located near SQ1 Mall, across the street form Food Basics, 2 mins to HWY 403, steps to go transit, bus terminal, and many retail shops. Building includes many amenities ie. workspaces, Gym, basketball court, rock climbing, party room, and entertaining areas' (id:49187)
129 Sugarhill Drive
Brampton (Fletcher's Meadow), Ontario
First Time buyers- This is your Home- A Must See, an Absolute Show Stopper! A beautiful 3+1 bedroom fully upgraded, all brick semi in the one of best neighbourhoods of Brampton. This home features premium hardwood on main level with updated staircase, recently remodelled kitchen with Quartz counter, stainless steel appliances ,newly done roof(2023), AC(2021), dishwasher(2025) and modern fireplace. On 2nd flr, you have 3 Spacious Bedrooms-Master Bdrm W/ W/I Closet & 4Pc Ensuite. Finished Basement with sep entrance-potential for extra income; prev rented for $1100 (id:49187)
172 Bell Air Drive
Caledon (Bolton East), Ontario
Exceptional Detached Home on a 12,000 Sq Ft Lot in the Heart of Bolton. Welcome to this stunning 2-storey fully detached home situated on a rare flat lot backing onto a serene ravine. Completely rebuilt interior and custom-renovated just 4 years ago, this home offers luxury, space, and functionality minutes from all amenities. Featuring a resort-style backyard with an in-ground pool, jacuzzi, stamped concrete, outdoor kitchen and an expansive 1,500 sq ft maintenance-free vinyl deck with forever vinyl fencing - perfect for entertaining or relaxing in total privacy. Inside, enjoy a thoughtfully designed layout with second-floor laundry, a modern kitchen, and quality custom finishes throughout. The walk-out basement apartment includes 2 bedrooms and a full bath, ideal for extended family or rental income. (id:49187)
413 - 1603 Eglinton Avenue W
Toronto (Oakwood Village), Ontario
Bright and modern 1-bedroom plus den suite with locker at Empire Midtown Condos, ideally positioned directly across from the future Oakwood LRT Station and just steps to the Eglinton West Subway on the University Line. This smart, functional layout features 9-ft ceilings, an open-concept living and dining area, and a separate den, perfect for a home office or study space. The contemporary kitchen offers stainless steel appliances, a granite countertop, and a convenient breakfast bar, ideal for both everyday living and entertaining. Residents enjoy premium amenities including a 24-hour concierge, fully equipped fitness and yoga studios, an elegant party room with fireplace, guest suites, and a rooftop terrace with BBQs and lounge seating. An excellent opportunity for first-time buyers or investors seeking a well-located home in a rapidly growing midtown neighbourhood with outstanding transit access and long-term growth potential. (id:49187)
242 - 2110 Cleaver Avenue
Burlington (Headon), Ontario
Bright and spacious end-unit townhome in the highly sought-after Head on Forest community offering approx. 1,130 sq. ft. of well-designed living space. Open-concept main floor features an eat-in kitchen with large picture window, flowing into a sun-filled living room with cozy fireplace and patio doors leading to a covered terrace with BBQ space. Ideal for everyday living and entertaining.(2000 characters)Generous primary bedroom with ensuite privileges, updated bathroom, hardwood flooring, crown mouldings, and new washer & dryer. Freshly painted with new kitchen countertop and sink. Third bedroom newly reframed and sound-proofed. Recent mechanical updates include Central A/C (2023), furnace (2014), humidifier (2013) and shingles (2019). One surface driveway parking spot included. Quiet, family-friendly complex steps to top-rated schools including French Immersion, parks, shopping, transit, and all daily amenities. Excellent value in a mature Burlington neighbourhood. Ideal for first-time buyers, downsizers, or investors. (id:49187)
1101 - 4070 Confederation Parkway
Mississauga (Creditview), Ontario
Beautifully maintained 1 bedroom , 1 bathroom condo offers sweeping panoramic views and modern finishes all just steps away from Square One Shopping Centre, restaurants, Sheridan College, Celebration Square, and major transit options including the GO Station and future LRT. The open-concept layout features a bright and spacious living/dining area with floor-to-ceiling windows, a sleek modern kitchen with quartz countertops. The primary bedroom is generously sized and offers stunning skyline views. The contemporary 4-piece bathroom includes elegant fixtures and plenty of storage. Enjoy premium building amenities including a fitness centre, indoor pool, concierge service, party room and more. (id:49187)
202 - 1865 Pickering Parkway
Pickering (Village East), Ontario
1 Year NEW townhouse located in prime location. Spacious and bright 3 bedroom & 3 bathroom, 2 cars parking spaces (Inc 1 in the garage), direct access to garage from ground level. High ceilings, laminate floor throughout, open concept kitchen, beautiful backsplash, quartz countertop. Modern cabinets with integrated brand new stainless steel appliances. Prime bedroom includes a 4pc ensuite with walking closet. Steps to Pickering town center, Canadian tire, walmart, cinema, public transit, highway 401, 5 mins drive to Pickering GO station. Dont miss this opportunity for this amazing town house. (id:49187)
506 - 37 Avondale Avenue
Toronto (Willowdale East), Ontario
Walking distance to Sheppard Subway, close to 401. Luxury Townhome built by Shane Baghai, 3 Bedrooms, open concept on main floor beautifully upgraded, direct access to parking from unit, Main Bedroom, His & Her Closet, Own Patio for BBQ (id:49187)
2110 Cleaver Avenue Unit# 242
Burlington, Ontario
Bright and spacious end-unit townhome in the highly sought-after Head on Forest community offering approx. 1,130 sq. ft. of well-designed living space. Open-concept main floor features an eat-in kitchen with large picture window, flowing into a sun-filled living room with cozy fireplace and patio doors leading to a covered terrace with BBQ space. Ideal for everyday living and entertaining.(2000 characters)Generous primary bedroom with ensuite privileges, updated bathroom, hardwood flooring, crown mouldings, and new washer & dryer. Freshly painted with new kitchen countertop and sink. Third bedroom newly reframed and sound-proofed. Recent mechanical updates include Central A/C (2023), furnace (2014), humidifier (2013) and shingles (2019). One surface driveway parking spot included. Quiet, family-friendly complex steps to top-rated schools including French Immersion, parks, shopping, transit, and all daily amenities. Excellent value in a mature Burlington neighbourhood. Ideal for first-time buyers, downsizers, or investors (id:49187)
Main - 437 Upper Kenilworth Avenue
Hamilton (Huntington), Ontario
This beautifully renovated main-floor 3 bedroom unit is located in the sought-after Huntington, east mountain neighborhood. Updated just three years ago, it features modern finishes and a well-designed, functional layout. The spacious eat-in kitchen offers stainless steel appliances, a large peninsula with breakfast bar, stone countertops, a dual sink, and a stylish tile backsplash-ideal for everyday living and entertaining. Laminate flooring runs throughout, combining durability with a clean, contemporary look. The unit includes three generous bedrooms with ample closet space and large windows that flood the space with natural light, along with a sleek 4-piece bathroom. Enjoy your own private, fully fenced backyard-perfect for summer BBQs and family gatherings-plus in-suite laundry and up to two parking spaces. Utilities are shared, with the main floor responsible for 60%. (id:49187)
301 - 20 Brin Drive
Toronto (Edenbridge-Humber Valley), Ontario
Experience luxury living in this prestigious condo across from the Humber River! This brand-new, west-facing one-bedroom + media suite offers a bright, open-concept living space with large windows and 9-ft smooth ceilings. Enjoy a spacious private balcony extending from the principal rooms. The modern kitchen features quartz countertops and stainless steel appliances, seamlessly connecting to the living and dining area. Located in the heart of The Kingsway, this suite provides easy access to nearby trails, ravines, transit, shopping, and the subway - everything you need for upscale urban living. (id:49187)
9404 Bayview Avenue
Richmond Hill (Observatory), Ontario
Welcome to this beautifully crafted, 2-year-new executive townhouse with coach house in the heart of Observatory Hill. Offering approx.3,460 sq.ft. in the main home plus a fully upgraded 580 sq.ft. coach house, this residence is designed for comfortable, modern living. Sun-filled open-concept spaces, soaring ceiling heights (9' ground, 10' main, 9' upper), and elegant herringbone floors create a bright and inviting atmosphere. The chef's kitchen features premium Sub-Zero and Wolf appliances, quartz countertops, custom cabinetry, and a walk-in pantry-perfect for hosting and everyday life. The living area is anchored by a custom fireplace accent wall and built-in shelving, ideal for relaxed evenings at home. Five spacious bedrooms and spa-inspired bathrooms with heated floors offer comfort for the whole family. Thoughtful upgrades, a double car garage with EV charging, and two driveway spaces add everyday convenience. The coach house provides exceptional flexibility for extended family, guests, or home office use. A turnkey home in one of Richmond Hill's most desirable neighbourhoods, close to parks, schools, transit, and amenities. (id:49187)
9 Tralee Avenue
Toronto (Morningside), Ontario
Welcome to 9 Tralee Ave - a well-maintained and versatile home in a highly sought-after,family-friendly Scarborough neighbourhood. This bright and inviting property features 3 spacious bedrooms on the main floor with a combined living and dining area, perfect for everyday living and entertaining. The kitchen boasts granite countertops, backsplash, and potlights, creating a warm and modern space ideal for hosting family and friends. The main floor includes a full 4-piece washroom and functional layout designed for comfort and convenience. Downstairs, enjoy a finished basement apartment with 2 bedrooms and a separate side entrance - perfect for extended family, guests, or generating rental income. Located close to shopping, schools, hospital, parks, and public transit, this home offers exceptional accessibility and lifestyle convenience in a child-friendly community. **A perfect blend of comfort, location, and income potential - don't miss your opportunity to make this home yours!** *Live comfortably today while building income for tomorrow - 9 Tralee Ave is the opportunity you've been waiting for.* (id:49187)
713b - 181 Elmira Road S
Guelph (Willow West/sugarbush/west Acres), Ontario
Welcome to this Beautiful, Spacious and Bright 2 Bedroom, 2 Baths Unit at West Peak Condos on the 7 th floor in Guelph. Spacious 1058 Sq ft with large 168 sq feet balcony with open and clear views. Open Concept Layout with Laminate Floor Throughout, Brand new Stainless Steel Appliances, Quartz Countertops Throughout the Unit with LED Lighting. 2 Spacious Bedrooms with Large Windows and Closets. Enjoy access to a range of upscale amenities, including fitness facilities & upcoming outdoor swimming pool, park and rooftop patio. Close to Shopping, Dining, and Entertainment options, Transportation links, Highway 6, Highway 7, Highway 24, and all Other Amenities. Steps to Costco and Zehrs.6 km from the University of Guelph, 3 km to Conestoga College (Guelph campus), 1 km to Mitchell Woods Public School, 20 km to Google, Kitchener. Tenants Just pay for Hydro. (id:49187)
1 - 29 Mcnichol Avenue
Quinte West (Trenton Ward), Ontario
Welcome to 29 McNichol Ave. A spacious, bright 1 bedroom apartment in a quiet, well-maintained smoke free 6-plex.Situated in a quiet residential neighborhood on Trenton's east side. The building features secured entrances and is filled with excellent, mature, long-term tenants. The unit for rent features a large bedroom with a ceiling fan and double closet. Open-concept living and dining room. Situated on the lower level but only partially below ground, with large windows throughout the apartment, it does not feel like a basement but more like a ground-floor unit. Lots of storage space inside with 2 large closets in the hall, a linen closet, and another large walk-in coat closet. The kitchen is large enough for a small table and is filled with cupboards and ample counter space. A stove and a full-size newer fridge are included for the tenant's use. Updated 4-piece bathroom with soaker tub and updatedtub surround, toilet and vanity. Newer carpeting is found in the living and dining room, hall, and primary bedroom. Coin laundry on the same level as the apartment and a back door to access the parking lot. 1 parking space is included in the monthly all-inclusive rent of $1595. Great central location just a short drive to the 401, CFB, or downtown Trenton. Close to SP Data, Global Med, Fastenal, and many other large employers in the Trenton area. This quiet building is perfectly suited for mature tenants and professionals looking for an affordable place to call home. Applicants should provide proof of employment, a recent credit check, and good references with their rental application. Available for March 1st. First and last months' rent is required, and proof of tenant insurance must be provided before keys will be exchanged. The yard and parking lot are maintained by the Owner. It is currently occupied until Feb 28th 2026. Dont miss out on a great building to call home. 24 hours notice is needed for showings. (id:49187)
Basement - 2 Vintage Drive
Whitby (Williamsburg), Ontario
This legal two-bedroom basement apartment offers a functional and private living space with a separate entrance and walk-out access to the backyard. The unit features two well-sized bedrooms, one full bathroom, and in-suite laundry for added convenience. Bright and well maintained, the apartment provides a comfortable layout ideal for professionals or small families seeking privacy within a family-oriented community. Carpet-free. Located in the desirable Williamsburg area of Whitby, the property offers easy access to schools, parks, recreational amenities, and Highways 401, 407, and 412. (id:49187)
Upper - 215 Kingston Road
Toronto (The Beaches), Ontario
This sun drenched Beach unit feels like an oasis perched up in the trees! Second floor unit updated throughout including new flooring, a bright living space (lots of windows throughout and a gorgeous skylight), modern open concept kitchen with stone countertops, updated bathroom, and a bedroom with vaulted ceilings, ceiling fan and a closet. Open concept living has great flow with direct walk out to your south facing private back deck with lots of folliage and privacy - perfect for entertaining, BBQing & lounging. Complete with brand new ductless Air Conditioning & heat pump allow you to be in control of your own units heating/cooling. Private Washer/Dryer in the unit for convenience. Located just 900 meters from the Beach this unit will allow you to take advantage of all the neighbourhoods amenities - tennis courts, outdoor olympic sized pools, bike paths, water sports, volleyball and of course, the beach! Groceries, Wine Rack and Starbucks at the bottom of the street, as well as easy access to the TTC (Woobine subway is at the top of the street, 24 hr street car at the bottom of the street, and bus stops right outside the property). (id:49187)
1710 - 111 Elizabeth Street
Toronto (Bay Street Corridor), Ontario
Fully Furnished One Bedroom, Den, 2 Bathrooms, 9' ceiling & Large Balcony Condo Apartment in a Super Central & Convenient Location in Toronto Downtown Core. Steps to University hospitals, Eaton Centre, Dundas Square, Subway, UoT, TMU and Longo's Supermarket. Floor to Ceiling Windows, Underground Parking Included. Hardwood Floor Throughout, Quartz Countertop, Kitchen Island. Building with Many Amenities; 24Hr Concierge, Fitness Facilities, Indoor Pool, Hot Tub, Rooftop Patio W/BBQ, Party Room, Visitor Parking. Ready to Move In and available immediately. (id:49187)
18 House Lane
Hamilton (Meadowlands), Ontario
This 2,137 sq ft, fully renovated 4-bedroom, 2.5-bath home in the Meadowlands offers the perfect blend of space, style, and functionality. Step into a bright, open main floor with a welcoming foyer, formal dining area, spacious living room, and a modern eat-in kitchen featuring brand new stainless steel appliances-ideal for family life and entertaining.Upstairs, all four bedrooms are generously sized, anchored by a luxurious primary suite with walk-in closet and 4-piece ensuite with soaker tub. Enjoy the convenience of bedroom-level laundry.Outside, the double driveway provides ample parking, and the location can't be beat-just steps to parks, top-rated schools, the Meadowlands Power Centre, and quick access to Highway 403 and the Lincoln Alexander Parkway.A move-in-ready home with thoughtful renovations and a functional layout designed for families. Don't miss this opportunity to make it your own. (id:49187)
357 Veterans Drive
Brampton (Northwest Brampton), Ontario
Experience the perfect blend of luxury living and professional opportunity in this rare Rose haven live/work townhouse-a true one-of-a-kind opportunity. OFFICE AND THE RESIDENTIAL SPACES ARE RENTING SEPARATELY. Prime location! The ground floor Office boasts a fully equipped professional retail/workspace with high-visibility Street exposure, multiple permitted uses, and a large commercial window perfect for your business decal. A Separate entrance leads to the bright residential Space, offering privacy and convenience. The OFFICE/COMMERCIAL SPACE offers excellent Street exposure Facing Major Intersection and Strong income potential. THE UNIT HAS A SPACIOUS HALF WASHROOM. Freehold townhome with no TMI. Prime location near Hwy 410, top Schools, Shopping, and Mt. Pleasant GO Station. Surrounded by established businesses and close to major amenities, this is a prime opportunity in a high-demand area. (id:49187)
9 Elsegood Drive
Guelph (Kortright East), Ontario
Welcome to 9 Elsegood Drive, a beautifully maintained 3-bedroom, 2.5-bathroom semi-detached home in Guelph's highly desirable Kortright East neighbourhood. Built in 2022, this modern gem combines stylish finishes with family-focused functionality - all nestled in the quiet, south end of Guelph. Step inside to 9' ceilings, pot lights, and sun-filled living spaces that flow effortlessly from the granite countertop kitchen (with stainless steel appliances & loads of storage!) to the cozy dining area and bright living room. Slide open the patio doors and enjoy easy access to the backyard - perfect for kids, pets, and weekend BBQs. Upstairs, retreat to the spacious primary bedroom featuring a walk-in closet, an extra double closet, and a 4-piece ensuite. Two additional bedrooms offer generous space and natural light, ideal for growing families or a home office setup. The unfinished basement is full of future potential - customize it your way with extra living space, a gym, or playroom. Additional features include a central vacuum, garage door opener, and parking for 3 cars with no sidewalk to shovel! Located just minutes from the Claire Road shopping hub, Stone Road Mall, University of Guelph, and a brand-new high school being built at Victoria Rd S & Arkell - this is a rare chance to own in one of Guelph's most family-oriented communities. Don't miss your opportunity to call this nearly-new home yours! (id:49187)
1205 - 1 Fairview Road E
Mississauga (Mississauga Valleys), Ontario
Brand New Luxury at Alba Condos! Be the first to live in this stunning 1 Bed + Den suite in Mississauga's newest architectural landmark. This bright, never-lived-in unit features an open-concept layout with sleek modern appliances, in-suite laundry, and a private balcony. The versatile den is perfect for a home office. Unbeatable Location: Steps to Cooksville GO, the future LRT, and minutes to Square One and Trillium Health Partners. Experience modern style and effortless commuting in this sought-after community. (id:49187)
98 Mount Olive Drive
Toronto (Mount Olive-Silverstone-Jamestown), Ontario
Well-maintained, lovely bungalow. The main floor is bright and airy, with a large living and dining space, three spacious bedrooms, an updated kitchen, and a full bath, with upgraded lighting and higher ceilings throughout. An added sliding door from the dining area opens to a private side courtyard and low-maintenance backyard, perfect for relaxing or entertaining.The finished basement with a separate side entrance offers an extra-large bedroom with a walk-in closet and a second full bathroom, making it ideal for an in-law suite or easily convertible into a rental unit for extra income. Completing the property is a rare 1.5-car garage with almost 14-ft ceilings - a true standout in the neighbourhood.This home is literally steps from schools, parks, and transit, and just minutes from grocery stores, restaurants, and the community centre.Upgrades include: Front door, washrooms, and roof (2019); kitchen & garage door (2020); tankless water heater (2025).OPEN HOUSE JAN 31 2-4PM (id:49187)
3038 Blacktusk Common
Oakville (Jm Joshua Meadows), Ontario
Welcome home to this beautifully maintained, move-in ready and recently painted 2-bedroom townhouse, perfectly situated in one of Oakville's most amenity-rich neighbourhoods. This home offers approximately 1,490 sq ft of thoughtfully designed living space with 2+1 bathrooms and an exceptional rooftop terrace for true scenic enjoyment.The main level features an inviting open-concept layout with oak hardwood flooring, oversized windows, and walk-out access to one of three private balconies. The bright, neutral kitchen is beautifully finished with granite countertops, a breakfast bar, updated backsplash, and stainless steel appliances, seamlessly overlooking the dining and family rooms-perfect for entertaining.An elegant oak staircase leads to the upper level, where the spacious primary bedroom boasts large windows and a 4-piece ensuite. The generously sized second bedroom (nearly 9 x 13 ft) offers a light, airy feel with access to its own private balcony, along with an additional 4-piece bathroom on this level.The third floor reveals a stunning, oversized rooftop terrace-ideal for hosting friends and family or simply relaxing while taking in the scenic views. Conveniently located close to shopping, restaurants, schools, parks, and major highways (403/407 & QEW), this is urban Oakville living at its best. (id:49187)

