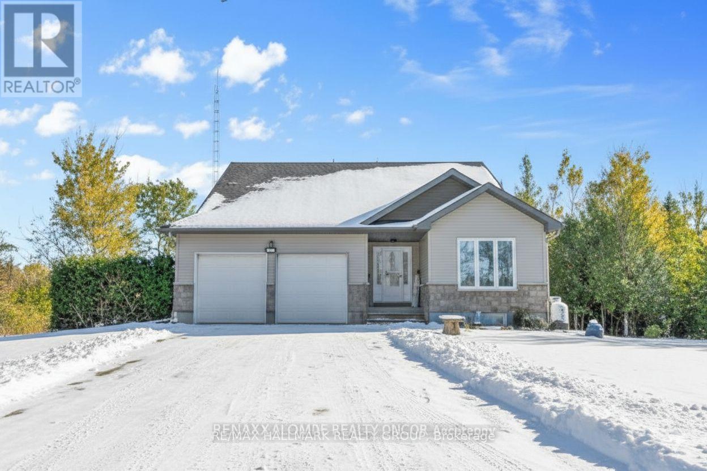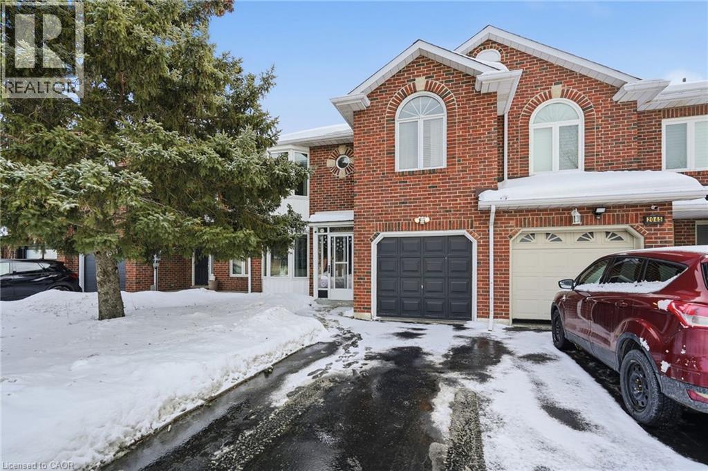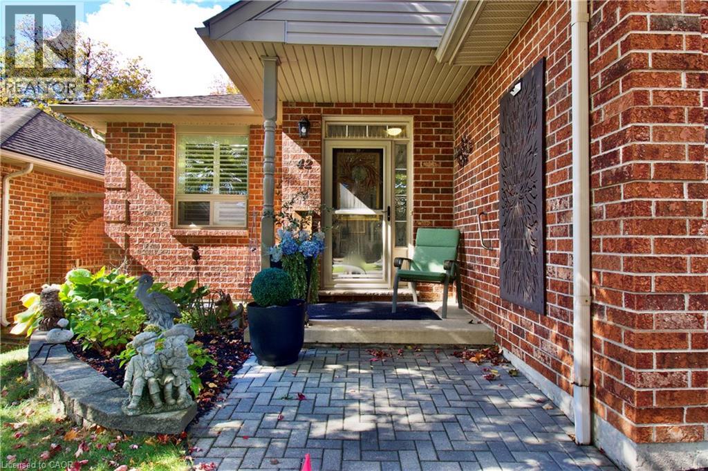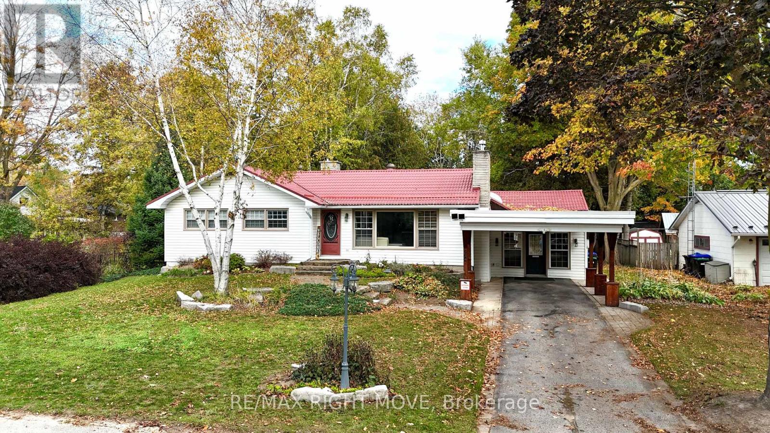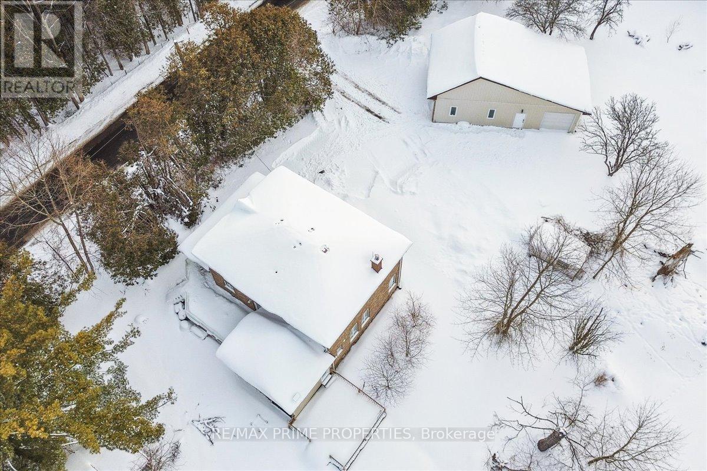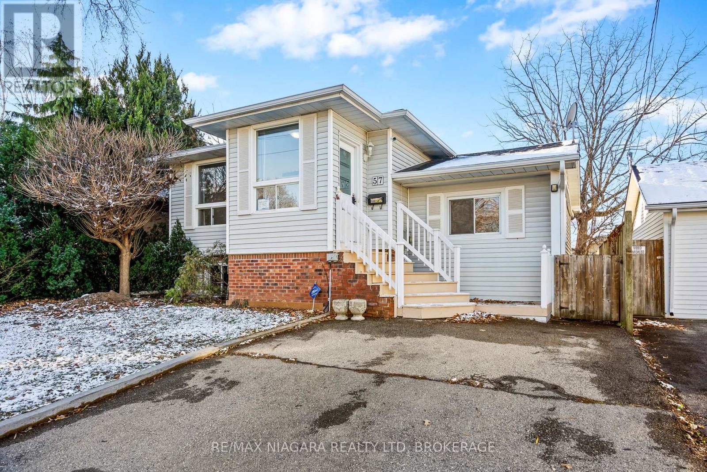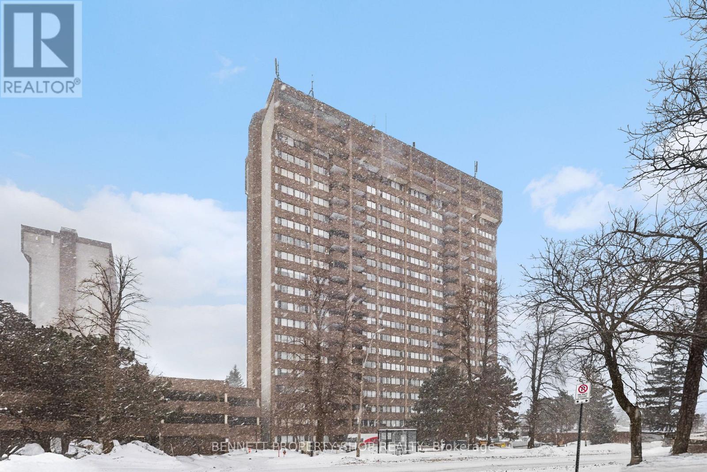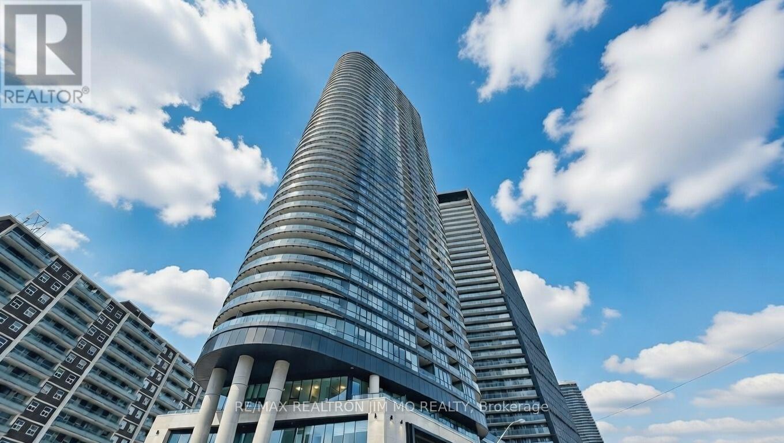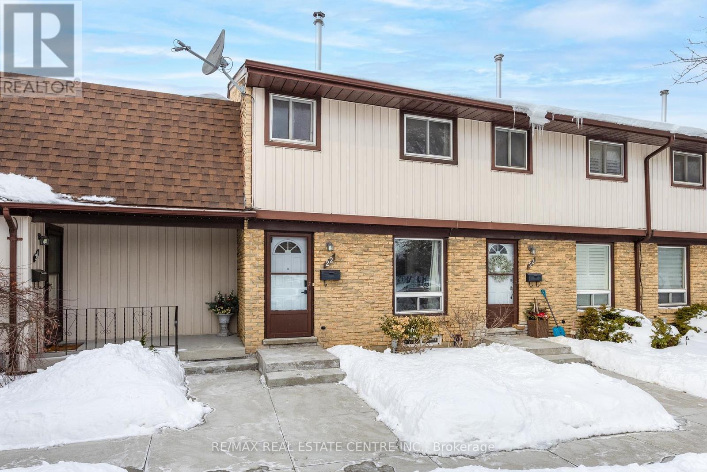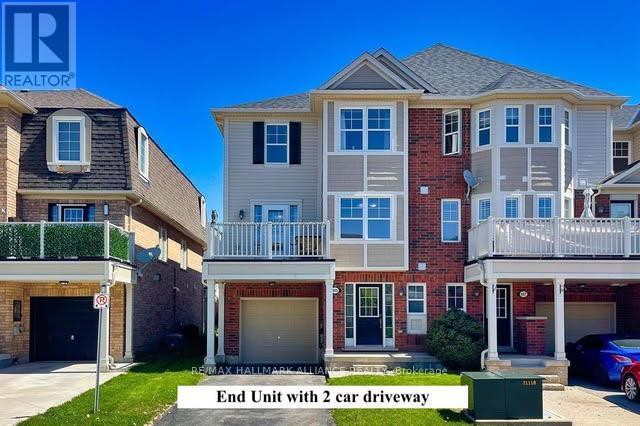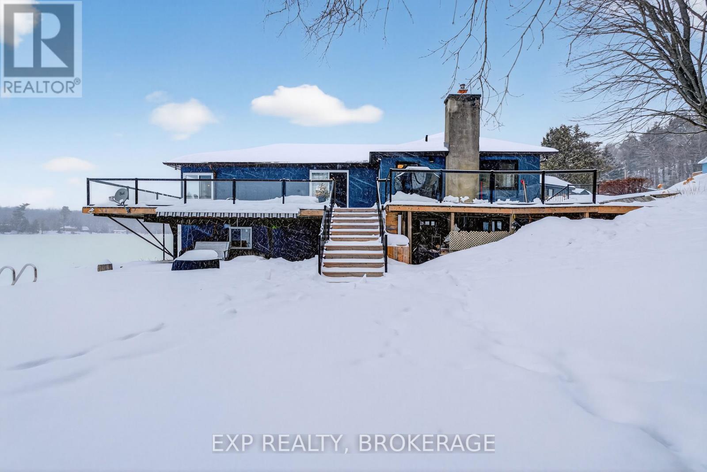1 Simcoe Street S
Oshawa (Central), Ontario
Prime downtown close to corner location in Oshawa's Central business district. High visibility and heavy pedestrian traffic, surrounded by banks, municipal offices, university campuses, and popular retail. Ideal for student-oriented retail, quick service restaurant coffee shop, hair/nail salon, tutoring, convenience store, Pharmacy, dental or medical clinic, or insurance professional office. Steps to highway access and public transit. (id:49187)
3710 Paden Road
Ottawa, Ontario
OVER 3100 SQ FT. ~ 6 BEDROOMS + 4 SPA-LIKE BATHROOMS + OFFICE + LOFT + MEDIA ROOM..... all this nestled on 2 ACRES of HIGH & DRY, PRISTINE LAND. High-end features throughout ~ vaulted ceilings, custom feature wall, professional landscaping and oversized windows that flood the home in natural light and offer serene views. Driving up to the property, you will see a picture-perfect home situated sprawling lawns, enveloped in mature trees. Convenient office/ den right off the front door. The OPEN-CONCEPT floor plan is perfect for gathering with friends and family. Custom kitchen with quartz countertops, new backsplash and sunny eating area. Gorgeous great room with soaring ceiling and stunning fireplace. 2 bedrooms on the main floor including the primary with EN-SUITE bathroom and custom closet. Main floor laundry. Upstairs, you have 2 more bedrooms and LOFT with a balcony overlooking the great room. The exquisite lower level may end up being your favorite place in the home ~ gorgeous home theater room with a 2nd fireplace, dramatic paint colors to set the mood and pot-lighting, the most amazing full SPA BATHROOM w/ soaker tub, separate shower & heated floors, two more bedrooms and tons of storage. This space gives older kids their own entire living space and could easily be turned into an in-law suite. TONS OF UPGRADES (see attachment for recent upgrades) including top of the line water system, insulated and heated garage, fencing with double gate & more. BACKYARD OASIS is enveloped in trees and offers complete privacy and multiple sitting areas, deck, interlock patio, custom gazebo, hot tub and firepit area. CHECK OUT the multi-media tour. Call today to see this special property that has it all- PARK-LIKE OASIS + LUXURIOUS HOME + CONVENIENT LOCATION ~ MINS TO Kemptville, picturesque North Gower & Manotick, 20 MINS TO Kanata and easy HWY ACCESS. (id:49187)
2047 Chrisdon Road
Burlington, Ontario
Welcome to this freehold townhome in the highly sought-after Headon Forest community — just steps to top-rated schools, parks, shopping, and with easy access to major highways for effortless commuting. This spacious home offers incredible square footage and endless potential to make it your own. The generously sized primary bedroom is sure to impress, featuring his and hers closets and a large private ensuite — your perfect retreat at the end of the day. The bright and inviting main floor boasts soaring ceilings in the family room, creating an open and airy feel, complete with a cozy gas fireplace for those relaxing evenings at home. The functional layout also includes convenient main floor laundry and direct garage access for everyday ease. Whether you're a first-time buyer, growing family, or downsizer looking for a prime location, this is an opportunity you won’t want to miss. Make Headon Forest home today! RSA (id:49187)
42 Greentrail Drive
Hamilton, Ontario
Step inside this Exceptional & Elegant, END UNIT BUNGALOW, nestled in the coveted Adult Community of Twenty Place. 1700 SqFt of well-maintained living space on 2 levels, 42 Greentrail Drive unfolds with loads of Natural Light and Excellent Functionality. Bright Eat-in Kitchen with plenty of Cabinets & Counterspace, BI Pantry & an Oversized Passthrough for effortless entertaining. The Living Room features an attractive Tray Ceiling, ambient Gas FirePlace & French Door that flows out to the private backyard with sizeable deck, Gazebo & separate BBQ patio. Serving the generous Primary Bedroom & Delivering a WOW Factor, is the Luxury Boutique-Hotel inspired Primary/Main Bath. This Showstopper boasts a floor-to-ceiling Ceramic & Glass Shower, Stunning Quartz Vanity & Linen Wardrobe. Downstairs offers more living space with a recreation room, fireplace, guest accomodations with walk-in closet & 3pc Semi-Ensuite. The large utility/storage room has floor-to-ceiling built-in shelving as does the Garage with inside-entry. Owned Hot Water Tank and Furnace (2021). Several Close-by Visitor Parking Spaces, 1 conveniently adjacent to the Front Yard. The Amazing Clubhouse offers Resort-Style Amenities; Indoor Pool, Sauna, Pickle Ball, Gym, Tennis, Library, Activities & Socials. Minutes to Ancaster, Hamilton Mountain’s Hub for all Amenities. Nearby Parks, Golf, Linc & HWY 403 Access. This Exquisite Bungalow is for those seeking Manageable, Stylish Space & a Comfortable Lifestyle in an Outstanding, Friendly Community. Welcome Home to Twenty Place. (id:49187)
234 Oak Street
Clearview (Stayner), Ontario
Fall in love with this stunning open-concept bungalow. With over 2,673 sq. ft. of living space, , thoughtfully designed for style, comfort, and versatility complete with a newly renovated in-law suite on the lower level. Inside, you'll find an elegant custom fireplace, modern kitchen and bath with quartz countertops, and gorgeous hardwood floors throughout. The bright, open layout features a large island perfect for entertaining family and friends. Enjoy the best of both worlds just 15 minutes to Wasaga Beach and 15 minutes to Collingwood ski and snowboard hills, with coffee shops, trails, and local amenities all close by. Perfect for professionals or business owners, the home offers parking for 10+ vehicles and a spacious executive office with custom cabinetry, cork flooring, a cozy fireplace, and large windows. The main level includes three generous bedrooms, while the finished basement adds an additional bedroom with ensuite and brand-new kitchen ideal for guests or multi-generational living. Step outside to your private, tree-lined backyard oasis, featuring a hot tub, modern landscaping with armor stone, and a front yard in-ground sprinkler system. Extras: metal roof, $20K custom fireplace install, in-floor heating, entertainers kitchen, oversized treed lot, and brand new security camera system and tons of natural light throughout. With over 2,500 sq. ft. of living space, this home truly has it all. (id:49187)
3016 Cole Road
East Gwillimbury, Ontario
Welcome to 3016 Cole Rd - a rare 22-acre country estate offering space, privacy, and endless opportunity. This charming 3-bedroom home features a bright eat-in kitchen ideal for family gatherings, a comfortable layout, and a beautiful 3-season sunroom where you can relax and take in sweeping views of your own private pond. Whether enjoying morning coffee or unwinding at sunset, this is where country living truly shines. Outside, the possibilities expand. Multiple detached 3-car garages provide exceptional space for vehicles, hobbies, equipment, or home-based business use. Equestrian enthusiasts will appreciate the horse barn with a heated tack room and 4 stalls, while the dual driveways offer convenient access and flexibility for trailers, toys or guests. 22 acres of usable land make this property ideal for hobby farming, horses, recreational use, or simply enjoying unmatched privacy just minutes from town amenities. If you've been searching for space to breathe, room to grow, and a property with real versatility - this is it.**NATURAL GAS TO BE ON THE STREET IN 2026** (id:49187)
57 Lorne Street
St. Catharines (E. Chester), Ontario
Discover this spacious 5-bedroom home for lease in St. Catharines, perfectly located on a quiet street near the downtown core and minutes away from the QEW & 406. This remodelled home offers ample space for a family / students, a kitchenette in the lower level, and convenient in-suite laundry. Enjoy St. Catharines' downtown core just minutes away offering a wide array of local pubs, clubs, shops, restaurants, sports & entertainment! Only a 25 minute bus ride to Brock University! Don't miss out on this exceptional opportunity. (id:49187)
2003 - 1285 Cahill Drive
Ottawa, Ontario
Expansive 1376 Sq Ft. Penthouse Unit in Strathmore Towers with sunny south-facing panoramic views from 3 covered Balconies! Welcome to all-inclusive resort living at Strathmore Towers - a wonderful condo community offering convenience, comfort and an unbeatable location. Live Large in this 2-bed, plus Den/office (which could easily be converted to a 3rd bedroom) 2 Full bath unit with 2 Parking Spaces. The Large welcoming tiled foyer invites you in and draws your eye to a spacious living - dining area with built-in wall cabinetry, and wall-to-wall windows leading to 1 of 3 unparalled outdoor covered balcony spaces. Sip a morning coffee or enjoy a cocktail to end the day. The generously sized kitchen boasts pantry, endless storage and features a separate insuite Laundry room with a generous storage area. The oversized primary bedroom offers a private balcony and an ensuite with generous closet space. Two parkade-covered parking spaces with inside entry and a storage locker are included. This is an unbeatable location. Walk to South Keys amenities (South Keys LRT Station, groceries, banking, cinemas, shopping, restaurants). Just a short drive or LRT Ride directly to the airportand a Quick LRT ride downtown or to Carleton University and Ottawa U. Superb amenities include an outdoor heated Pool, Sauna, Party Room, workshop, guest suites and Billiards Games room. Condo Fee includes: Amenities, Building Insurance, HEAT, HYDRO, WATER. There is no need to compromise on space. Come view this home and truly appreciate bright, spacious living. Main area freshly painted and New Luxury vinly flooring in the kitchen 2025. Parkay flooring under carpeted areas. Some photos are digitally enhanced. 24 hours irrevocable on all offers. (id:49187)
417 - 585 Bloor Street E
Toronto (North St. James Town), Ontario
Luxury 1 Bed, 1 Bath Corner Suite at Bloor & Parliament. South & East Unobstructed Panoramic Ravine Views! Smart Touch-Pad Door Lock with Keyless Entry. 9 Ft Ceilings. 532 Sqft + 112 Sqft Private Terrace. Modern Kitchen with Quartz Counters, Laminate Floors & Stainless Steel Appliances. South-Facing Bedroom with Walk-In Closet. 5 Mins Walk to Sherbourne & Castle Frank Subway. Easy DVP Access. Steps to Library, Shopping, Wellesley Community Centre, TTC, No Frills, Bars, Restaurants, Cafes & More. Premium Amenities: Gym, Pool, Party Room, Sauna, BBQ Area, Rooftop Terrace & 24-Hr Concierge. (id:49187)
22 - 210 Glamis Road
Cambridge, Ontario
Well kept 2 storey townhouse. Features 3 bedroom and 1.5 bathrooms. Finished recreation room. Carpet free throughout. Kitchen has stainless steel appliances and a bright eating area. Living room has a large window and access to the backyard. Backyard has a patio area and is fully fenced. Handy neighbourhood, close to schools, shopping, restaurants and less than 10 minutes to Hwy 401. (id:49187)
925 Hasselfeldt Heights
Milton (Co Coates), Ontario
Welcome home! This end unit stacked townhouse is bright and inviting with a modern open concept layout. This home offers 2 bedrooms with 1.5 bath's making it perfect for young professionals or downsizing. Located in a desirable area of milton, you'll find lots of parks, schools and amenities with close access to highways. Minimum 1 year lease. (id:49187)
760 Cedar Park Lane
Athens, Ontario
Enjoy spectacular sunsets from your wraparound deck or living room overlooking beautiful Charleston Lake. This four-season waterfront home offers 3 bedrooms, 1.5 baths, and a spacious finished walk-out basement, providing ample room for family and guests. A separate 1-bedroom bunkie (264.71 sq/ft) adds extra accommodation, perfect for hosting while everyone enjoys the sandy frontage and beach. The attached boathouse and newer concrete dock create an ideal waterfront setup with direct access to Charleston Lake's more than 100 miles of shoreline-perfect for boating, swimming, amazing fishing, and endless summer fun. Upgrades include almost all new windows and doors, a deck and railing (2023), flooring (2025), a roof (2025), bathrooms (2024), a septic system (2015), an updated water system, a basement (2025), and a fully redesigned kitchen. This is a move-in-ready waterfront property offering comfort, charm, and unforgettable lake living on one of EasternOntario's most desirable lakes. Schedule your private viewing today. (id:49187)


