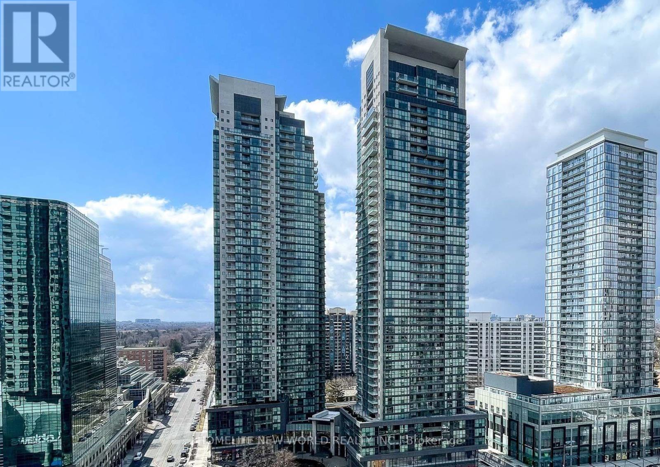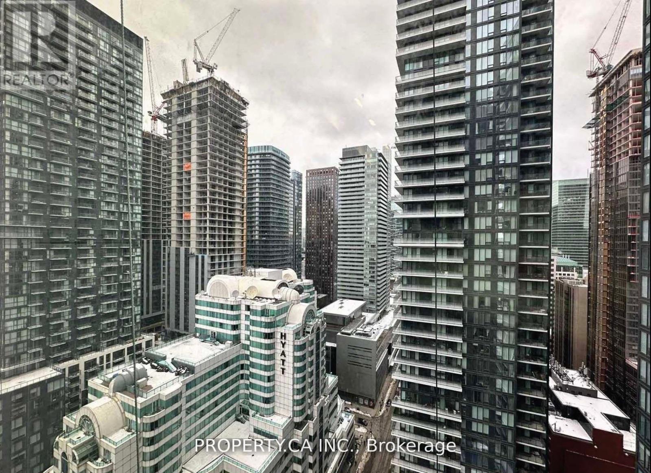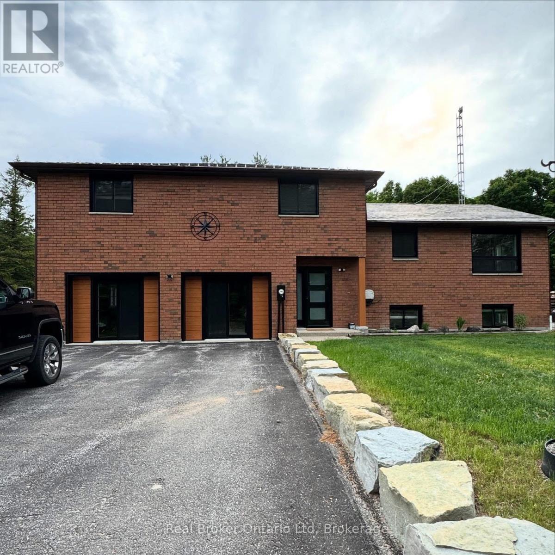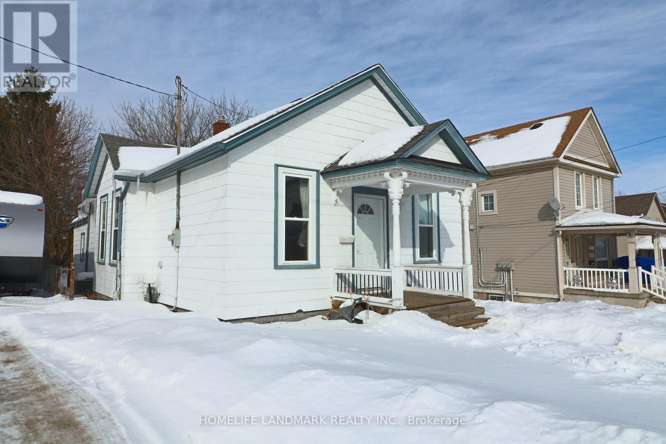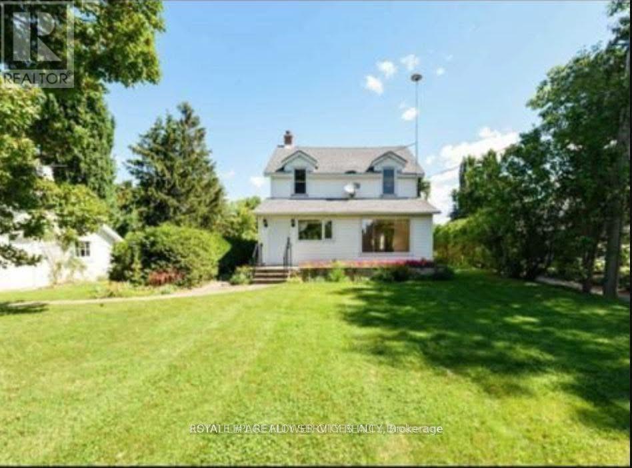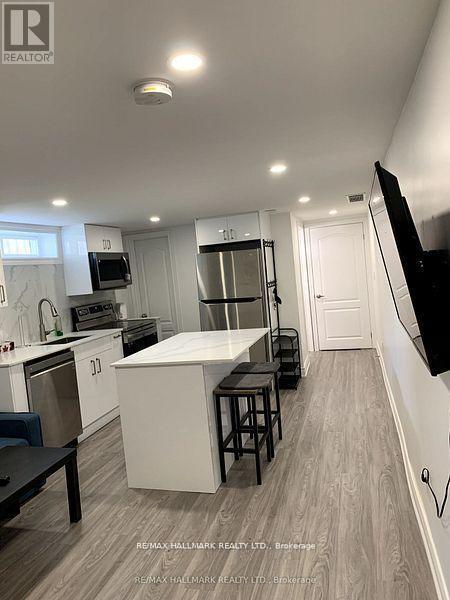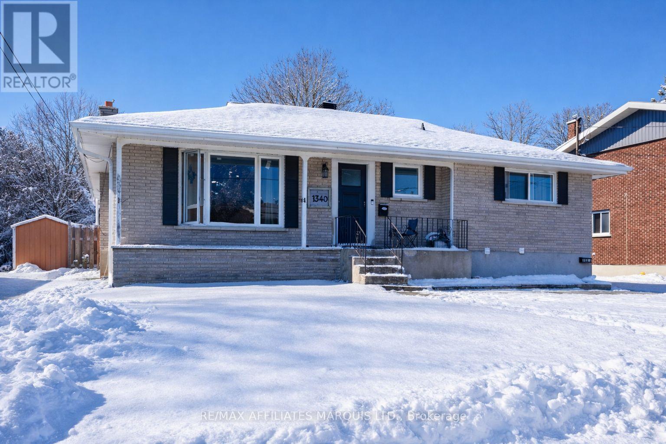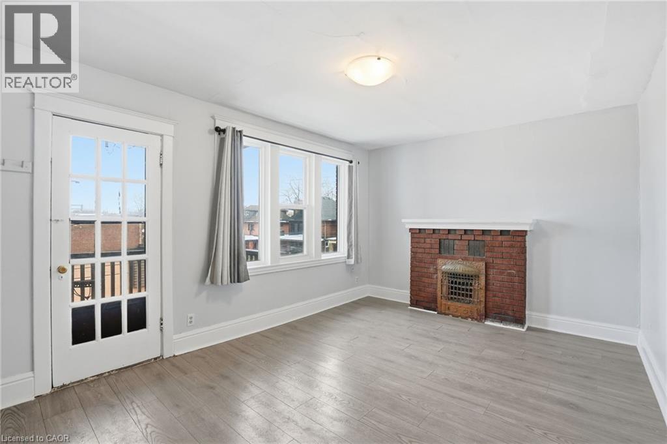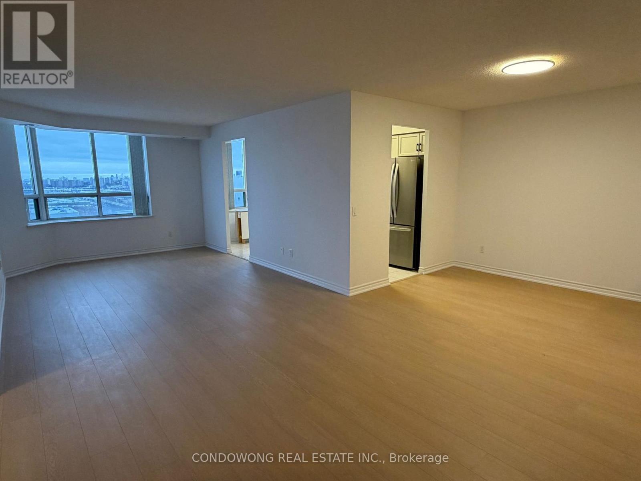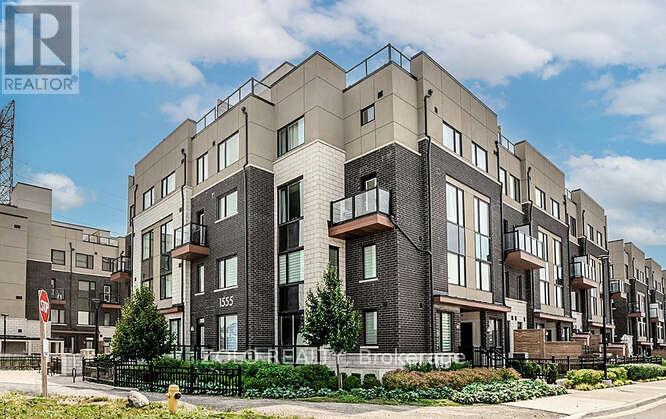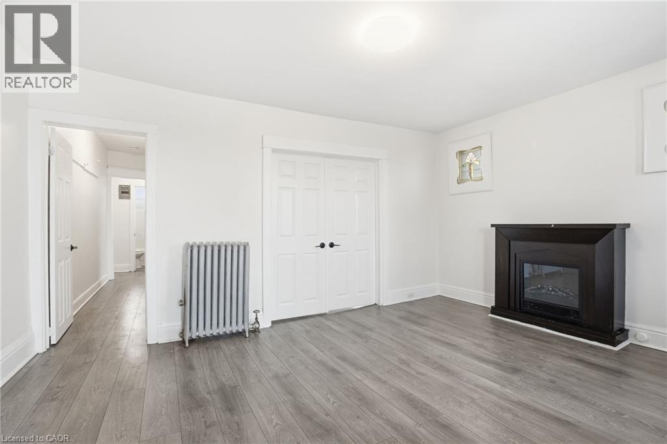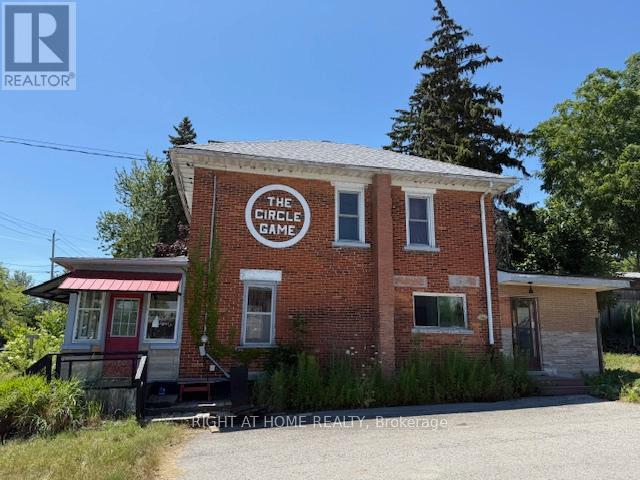1201 - 5168 Yonge Street
Toronto (Willowdale West), Ontario
Welcome To Gibson Square Where Luxury Meets Sophistication In The Heart Of North York. Bright and modern 1+1 bedroom condo in the heart of North York featuring a functional layout with a large den ideal for a bedroom or home office. One parking and one locker included. Luxury building with 24/7 concierge and full amenities including indoor pool, sauna, gym, party/meeting room, table tennis & billiards, and private garden terrace. Direct underground access to subway, library, shops, and grocery stores (soon-to-open T&T supermarket), Close to North York Centre. Transit at doorstep, minutes to Hwy 401, close to restaurants, banks, theatre, and Gibson House Museum, and more.... Must See! (id:49187)
2404 - 357 King Street W
Toronto (Waterfront Communities), Ontario
Bright And Sun Filled 1 Bedroom In Newer Building By Great Gulf. Beautifully Finished Layout With Premium Finishes Such As Quartz Backsplash In Kitchen, Full Size StainlessSteel Appliances, Floor To Ceiling Windows And 9 Ft. Ceilings. Live In The Centre Of The Entertainment District, Surrounded By Restaurants, Cafes And TTC Access. Short Walk To Financial District, Queen Street And Lifestyle Amenities. (id:49187)
Basement - 1819 Old Second Road S
Springwater, Ontario
This bright and private 1-bedroom, 1-bathroom all-inclusive basement apartment is perfect for a single working professional looking to enjoy peaceful country living while staying close to the city. Featuring a completely separate entrance, full kitchen, large full-size windows that bring in plenty of natural light, and private laundry, this space offers both comfort and convenience. Located in a quiet country setting with easy access to Highway 400 and just 15 minutes to downtown Barrie, it's ideal for commuters. Rent is $1,600 per month inclusive of utilities, with first and last month's rent required, along with a credit check, tenant insurance, and references. Available April 1. No smoking and no pets preferred. (id:49187)
5761 Peer Street
Niagara Falls (Dorchester), Ontario
Welcome to 5761 Peer Street in Niagara Falls - a beautifully renovated 3-bedroom, 2 full-bath bungalow just steps to the tourist district and within walking distance to the Falls and casino. Located on a quiet street yet close to major bus routes, highway access, and all amenities. Lots of updates in recent years, including the spacious kitchen, the addition of a private ensuite to the master bedroom (2019). This home features pine wood floors, 9' ceilings, fresh paint (2024), and a new furnace (2022). Convenient laundry on the main floor. Set on an impressive 45 x 215 ft fenced lot with a huge deck, it offers exceptional outdoor space for relaxing or entertaining. AAA Tenants Only. Requires Proof Of Employment, Pay Stubs, Credit Report And Rental Application. Thank You For Your Interest. (id:49187)
10231 Old Pinecrest Road
Brampton (Northwest Brampton), Ontario
Excellent Opportunity for INVESTORS and DEVELOPERS I to own **4.4 acres *** of land including a house making it a fantastic opportunity in the highly sought-after Brampton area. An Exceptional Opportunity To Turn Your Dream Of Crafting A CUSTOM Home With Abundant Land Into A Reality. Enveloped by lush greenery, Backyard is adorned with beautiful mature trees and a conservation area, adding to its natural appeal. Situated in a desirable location with lovely homes in the neighbourhood and is nestled on a peaceful and quiet street. Lots of potential.. (id:49187)
Bsmt - 255 Ashlar Road
Richmond Hill (Crosby), Ontario
Renovated, fully furnished 1-bedroom basement apartment with private laundry. Modern open-concept kitchen featuring stainless steel appliances, large island, and ample cabinet space. Bright unit with new windows and plenty of pot lights throughout. Located close to public transit, shopping, and all amenities. Perfect for a single professional or couple. (id:49187)
1340 Alfred Street
Cornwall, Ontario
Vacant and ready for immediate possession, this versatile 5-bedroom bungalow offers outstanding flexibility for families and investors alike. The main level features 3 bright bedrooms, a spacious living room, 4-piece bath with laundry, and a large 4-season sunroom leading to a covered deck and above-ground pool in a fully fenced yard. The finished lower level includes 2 additional bedrooms, a second kitchen, separate laundry, and a cozy wood-burning fireplace - ideal for an in-law suite or secondary unit. With its functional layout, single-car garage with attached storage, and central location close to amenities, this property is perfectly suited for multi-generational living, mortgage support, or investors looking to set their own rents and tenants. A rare opportunity offering space, flexibility, and strong income potential. (id:49187)
1 Fairholt Road N Unit# 11
Hamilton, Ontario
Welcome home to this bright and generously sized one-bedroom unit featuring a large living area, an updated kitchen, and a well-proportioned bedroom. Step out onto your private balcony and enjoy your own outdoor space in the heart of the city. Ideally situated in a prime central location, this apartment offers the perfect blend of comfort and convenience—just move in and make it your own. Utilities are included (tenant responsible for hydro). Parking is available for $100/month, and additional storage can be rented in the basement. Perfect for professionals or anyone looking to enjoy an affordable downtown lifestyle without compromise. Just minutes to shopping, restaurants, Hamilton Stadium, parks and much more! Book your private showing today. (id:49187)
1501 - 115 Omni Drive
Toronto (Bendale), Ontario
Spacious 3 beds and 2 full baths, unobstructed southwest views, modernly renovated over 1300 sq ft. With windows in every principal room, natural light fills the open-concept space all day long. New flooring, lightings and fresh paint. Amenities include the security of a 24-hour gated concierge, an indoor swimming pool with a hot tub, and a full fitness centre. Convenience prime location. Steps away from Scarborough Town Centre, the TTC, grocery stores, community centre, parks and restaurants, with Highway 401 just minutes away for an easy commute. (id:49187)
218 - 1555 Kingston Road
Pickering (Town Centre), Ontario
Welcome to UNIT #218 a lovely stacked townhouse by Marshall Homes in Pickering's sought-after Center Point Towns community. This stylish home offers a bright open-concept layout featuring a modern bright kitchen with a center island, stainless steel appliances, and a double sink, flowing into a cozy living area with laminate flooring and a balcony with sunny east exposure. The upper level offers a spacious primary bedroom boasts his-and-hers closets and a 4-piece ensuite, while the second bedroom includes a large window & double-door closet. Enjoy the convenience of a second full bath and in-unit laundry. Step up to the large sun filled private rooftop terrace with gas BBQ hookup, privacy fencing, hose bib, and plenty of room to relax or entertain, you won't be missing a yard with a this space and low maintenance living. Close to GO Transit, Hwy 401, shopping, restaurants, and more. A perfect turnkey home in a vibrant location. (id:49187)
1 Fairholt Road N Unit# 12
Hamilton, Ontario
Welcome home to this bright and homey unit with 2 large bedrooms, spacious living space, updated kitchen and bathroom. Step out onto your private balcony and enjoy your own outdoor space in the heart of the city. Ideally situated in a prime central location, this apartment offers the perfect blend of comfort and convenience—just move in and make it your own. Utilities are included (tenant responsible for hydro). Parking is available for $100/month, and additional storage can be rented in the basement. Perfect for professionals or anyone looking to enjoy an affordable downtown lifestyle without compromise. Just minutes to shopping, restaurants, Hamilton Stadium, parks and much more! Book your private showing today. (id:49187)
7 Clinton Street
Norfolk (Port Dover), Ontario
*This UNIQUE brick building is for SALE Under Power of Sale As is and Where is Basis*1,108SF footprint with 1,758SF of finished space*A great investment opportunity awaits you in this well kept brick century home/business located in downtown of Port Dover which is just a short walk to the sandy beach and all of Port Dover's downtown amenities, pier, Lynn Valley Trail, fishing and canoeing on Lynn river*First floor can be used for business and second floor as a 3Br+2Wr apartment or just prime residence according to zoning designation by Law Norfolk county*Previously being used as a retail business*The list of permitted uses is Attached*This property is zoned a CBD Central Business District*A partial lake view from second floor* (id:49187)

