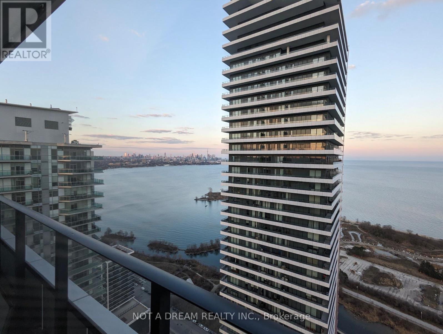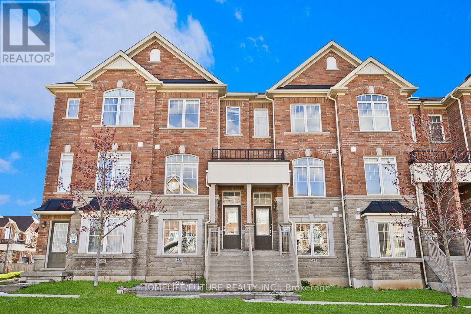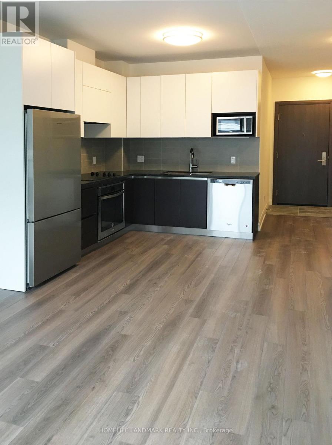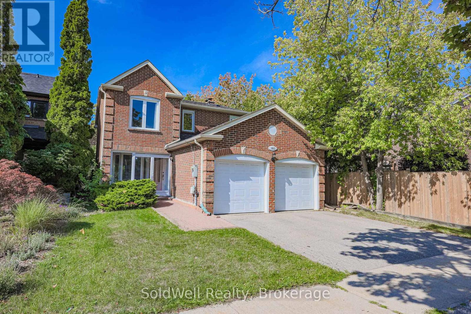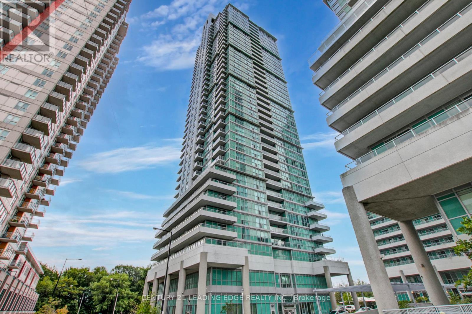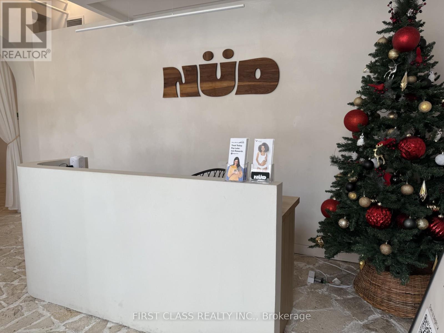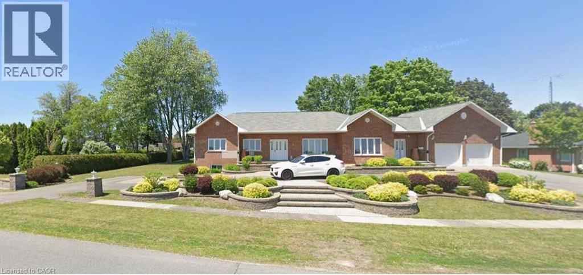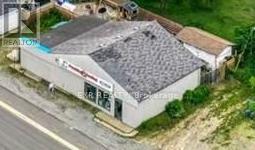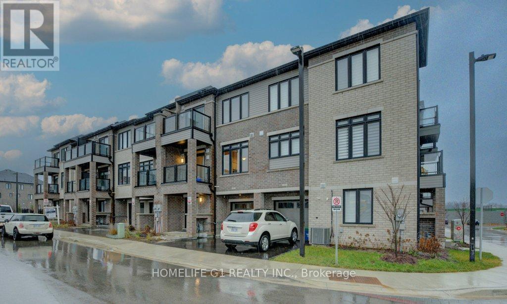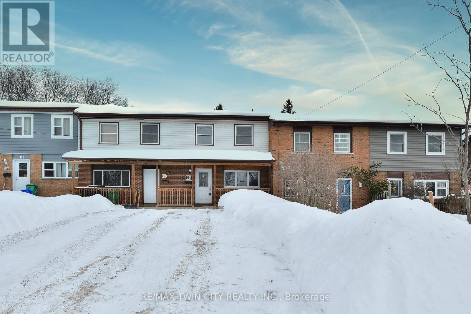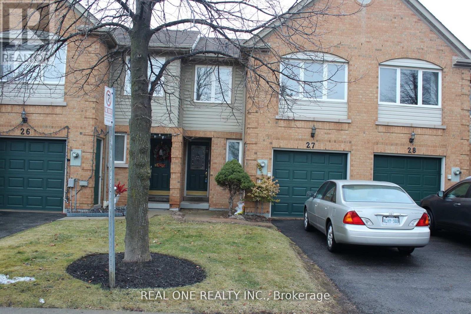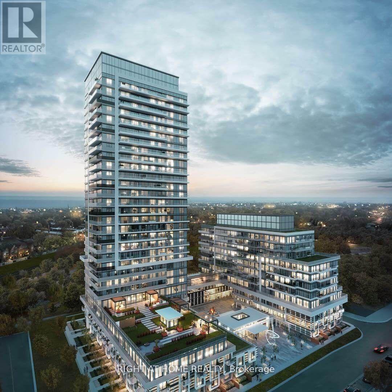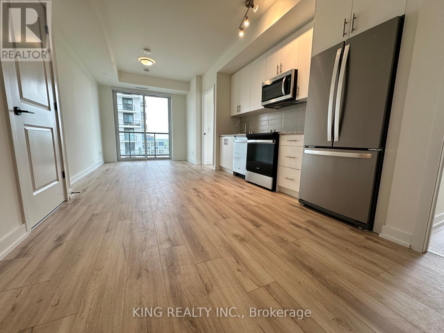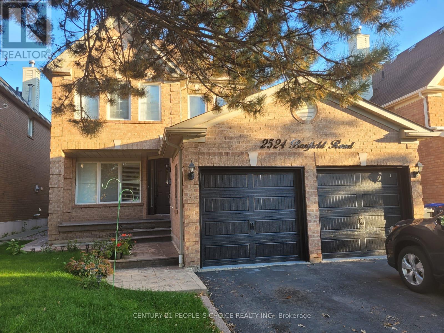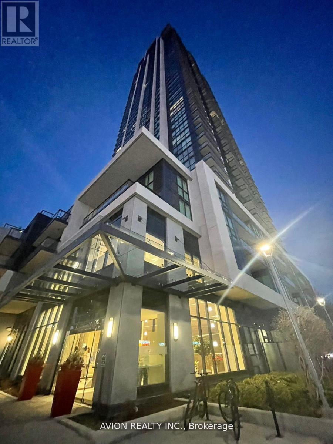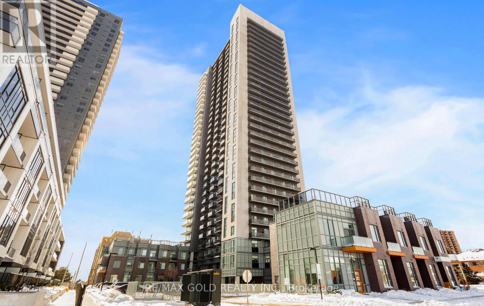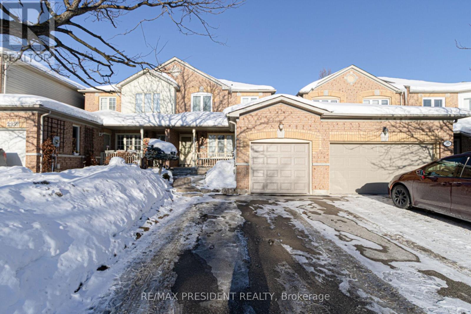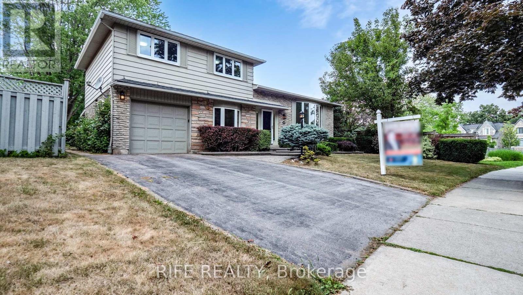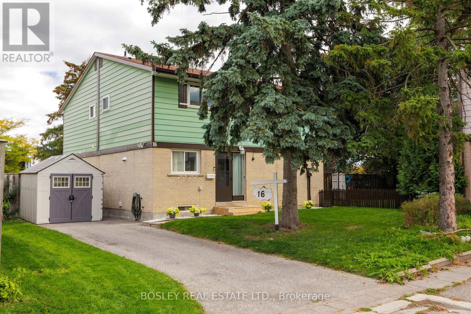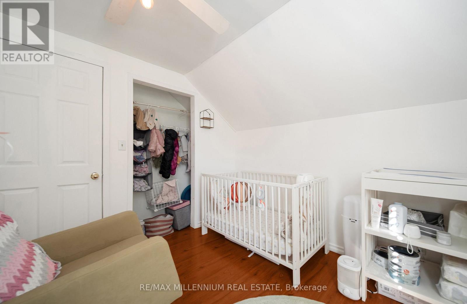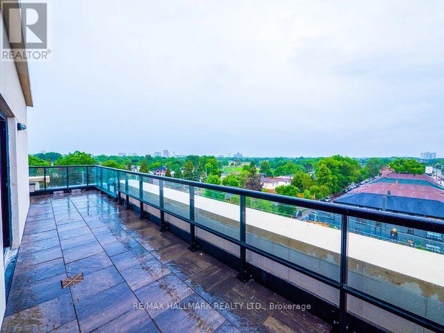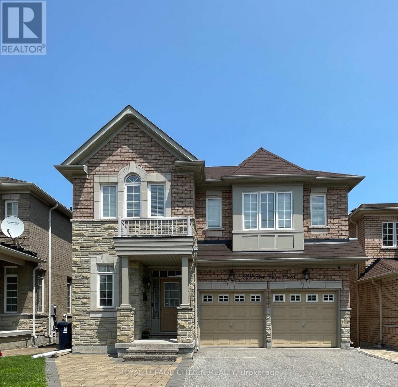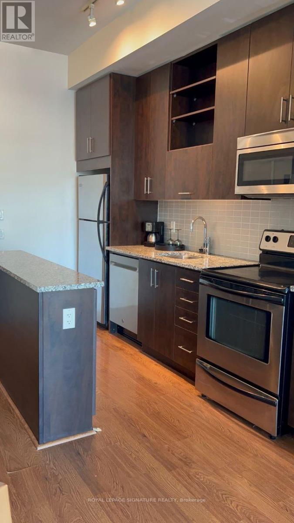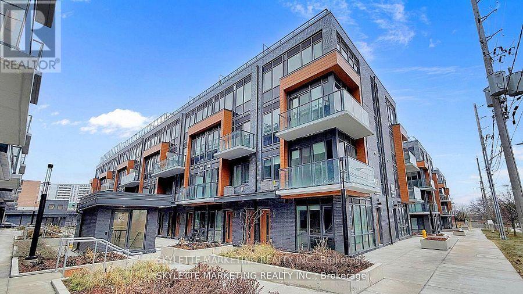4116 - 30 Shore Breeze Drive
Toronto (Mimico), Ontario
Client RemarksWelcome to Eau de Soleil by Empire Communities, a landmark waterfront residence offering stunning views of Lake Ontario and the Toronto skyline. This bright and well-designed 634 sq ft suite features 9-foot smooth ceilings, floor-to-ceiling windows, and pre-engineered hardwood flooring throughout. The layout offers a functional living space with a contemporary kitchen finished with granite counters. One parking space and one locker are included. Residents enjoy access to exceptional amenities, including a saltwater pool, gym, yoga and Pilates studio, games room, lounge, dining and party rooms, and a landscaped garden. A modern waterfront lifestyle with convenience, comfort, and panoramic views. (id:49187)
282 Delray Drive
Markham (Greensborough), Ontario
*** Must See ***, Great Location, Newly Painted, Well Maintained 4 Bedrooms With The GreatLayout In The High Demand Community. Lower Level Can Be Used As In-Law Suite With 3 PcWashroom. Steps To Donald Cousens Pkwy And Major Mac Bus Stop. Minutes To Go Train Station,Hwy 407, Schools (Public, Catholic, French Immersion), Major Banks, Groceries, Hospital, AndOther Amenities). (id:49187)
306 - 25 Water Walk Drive
Markham (Unionville), Ontario
This spacious, updated 1+1 bedroom condo located in Downtown Markham offers a stunning SW views and a large balcony. Features include 9-ft ceilings, mirrored closets, a modern kitchen with stainless steel appliances, granite countertops, and ceramic flooring. Enjoy ensuite laundry, ample storage, a primary bedroom with a large closet, and a flexible den for an office or extra living space. The updated 4-piece bathroom, 1 locker, and 1 parking space are included. Building amenities include a concierge, gym, games room, pool, rooftop BBQ area, and visitor parking. Located near parks, top-rated schools, restaurants, plazas, supermarkets, and major highways, with easy access to transit and the upcoming York U Markham Campus. Elevator is fob-controlled for added security. EXTRAS Perfectly situated for convenience and comfort! (id:49187)
160 Charles Street
Vaughan (Crestwood-Springfarm-Yorkhill), Ontario
Thornhill Dream Home Fully Renovated & Ready! This isnt just a house Its a lifestyle upgrade. Main floor with gleaming hardwood, LED pot lights & elegant iron staircase Brand-new lighting fixtures throughout the home//Chefs kitchen with quartz counters, backsplash, SS appliances & white cabinetryAll bathrooms fully renovated with quartz counters & modern finishesPrimary retreat with W/I closet & stunning 5pc ensuiteSkylight on 2nd floor for natural lightMain floor laundry with direct garage accessWalkouts from dining & family rooms to backyard oasis with built-in gas BBQ lineProfessionally finished basement with 2 bedrooms, 4pc bath & rec room Enclosed front porch adds curb appeal Steps to shops, restaurants, supermarkets, malls & TTC Fully renovated just A year ago with over $150,000 invested - updated almost everything including roof, A/C, and plumbing, and even completed a full plumbing clean-out. This home is spotless and completely worry-free (id:49187)
1506 - 50 Town Centre Court
Toronto (Bendale), Ontario
Welcome To 50 Town Centre Court - Located In The Heart Of Scarborough! This 1 Bed, 1 Bath Unit On The 15th Floor Offers Privacy, Comfort, And Ultimate Convenience. Your Well-Located Home In The Sky -- At An Affordable Price! The Mall, TTC, Parks, Library, And Schools All Nearby - Within Minutes Of A Walk! XL Balcony Facing North Lets In Lots Of Light And Provides Great Views (Must See). Unit Has A Perfect Layout - Square Footage Is Deceiving! Awesome Building Amenities Incl Gym, 24H Concierge, Lots Of Visitor Parking. Close To UTSC, Centennial, Hwy 401. Comes With One (1) Underground Parking. Book A Showing Today! (id:49187)
783 Dundas Street W
Toronto (Trinity-Bellwoods), Ontario
This turn-key commercial space in prime Downtown Toronto at Dundas St W & Bathurst St. features a high-end wellness-focused build-out with natural stone finishes, warm wood accents, private treatment rooms, reception area, locker storage, plunge tubs, and sauna facilities. The calm, premium design makes it ideal for a boutique spa, cold plunge and recovery studio, massage therapy clinic, medical aesthetics practice, skincare studio, physiotherapy or athletic recovery centre, yoga or meditation concept, or a private members-based wellness brand seeking a ready-to-operate location with minimal renovation required. Existing equipment at extra cost . It is surrounded by Hospital, Hotel, Restaurant and Steps to TTC streetcar . (id:49187)
36 Elizabeth Drive
Iroquois, Ontario
For more info on this property, please click the Brochure button. House features: Built in 2000. Fully wheel chair accessible. 2 front entrances – one separate leading to lower level 2,000 sq ft home office with kitchenette and 3-piece bath. Paved Crescent driveway. Large finished attached 2-car garage equipped for EVs. Noise insulated 8' ceiling lower level. Radon gas exhaust system. Full ICF construction: R-32 walls. Newer roof and windows 10-yrs old. Top level – hard wood throughout living rooms areas, hallways and bedrooms. Sound insulation between upper and lower level floor/ceiling. Main floor laundry room with door leading to large deck. In-floor heating – full lower level, all non hardwood areas main level. Property features: Very quiet and stable neighborhood. Large lot 160’ X 180’. Outdoor wheelchair ramp from front entrance. Mature landscaping. Extensive paving stones patio around deck and fish pound. Large composite 2-tier deck. Underground 4-zone drip irrigation system. Permacon front and back flowerbeds, patio/walkway and retaining walls. 15Kw Generac generator. Pergola. Gas outlet for BBQ off deck and firepit. Amenities: Grand view of the magnificent St-Laurence River facing the USA. Large municipal park maintained year-round with paved pedestrian-cyclist trail. Beautiful, supervised beach with picnic area and changerooms. Walking distance to 1st Ontarian lock. Full small craft landing strip with terminal and plane hangars. Marina with houseboats. Tennis courts facilities. Lawn bowling facilities. Campground. 18-hole golf course with clubhouse, restaurant and patio. High school, primary school, medical clinic, dental clinic, chiropractor. French immersion programme. (id:49187)
522 Centre Street
Espanola, Ontario
High-Exposure Freehold Commercial Space on Major HighwayCapitalize on exceptional visibility with this prime freehold commercial property fronting a major highway. Offering constant traffic exposure and easy accessibility, this location is perfectly suited for retail, specialty, or professional service users looking to elevate their brand and attract steady customer traffic. (id:49187)
611 - 585 Colborne Street E
Brantford, Ontario
Beautiful nearly new townhome (approx. 2 years old) located in a quiet, modern community justminutes from downtown Brantford. This elegant home offers 2 bedrooms and 2.5 bathrooms, with aversatile ground-floor foyer space ideal for a den or home office. Featuring a spaciousopen-concept living area, the home is enhanced by a stylishly upgraded kitchen with granitecountertops and quality finishes throughout. Enjoy two walkout balconies on separate levels,perfect for outdoor relaxation. Upgraded washrooms with granite counters add a touch of luxury,while the primary bedroom boasts a large private ensuite. Convenient upper-level laundry, alarge ground-floor foyer with direct garage access, and thoughtful layout complete the home.Ideally located close to schools, grocery stores, restaurants, public transit, Highway 403,Laurier University, Conestoga College, and Mohawk Park, offering both comfort and exceptionalconvenience. (id:49187)
164 Goodfellow Road
Peterborough (Town Ward 3), Ontario
Exceptionally well maintained 3-bedroom freehold townhouse, no condo fees, perfect for first-time buyers looking to enter the market. This bright and spacious home features a large eat-in kitchen with ample cupboards and counter space, updated in 2022 along with new LVP flooring on the main-floor, refurbished hardwood on the second level, and new fridge and dishwasher. Hardwood floors run throughout the main and upper levels, and the living room offers a walk-out to a deck and privacy-fenced yard. The lower level includes a mostly finished rec room and utility room. Recent 2025 updates include new rear yard window and door trim and new eaves troughs. Many additional extras-don't miss this opportunity. (id:49187)
27 - 2550 Thomas Street
Mississauga (Central Erin Mills), Ontario
Great Opportunity To Live In A Town Home In The Most Demanding John Fraser School Area - Spacious Large 3 Bedrooms 3 Bathrooms Two Story Townhouse, Huge Master Br W/4 Pc Ensuite, Walk-In Closet &Sitting Area, Finished Basement With A Large Recreation Room, Newer Laminate Flooring. Large Kitchen And Breakfast Walk Out To Deck, Nice Backyard, Close To: Community Center, Transit, Go Train, 401/403And 407, Parks, Shops, & All Other Amenities. Quite And Safe Community. (id:49187)
2803 - 251 Manitoba Street
Toronto (Mimico), Ontario
1-Bedroom Unit On The 28th Floor With Underground Parking .Gorgeous And Spacious With Amazing Views Of The Lake And The City. Enjoy Luxury Amenities In The Heart Of Mimico Steps From Humber East And West Park With Picturesque Lake Views From The Spacious Balcony. This Bright Open Concept 610Sf Unit Plus 110Sf Balcony Boasts Floor-To-Ceiling Windows, Stainless-Steel Appliances. Tons Of Natural Light In The Bedroom With Plenty Of Closet Space, And Convenient Laundry Space In The Immaculate Tile Bathroom. Take Advantage Of 5 Star Building Amenities Including An Outdoor Infinity Pool, Cabana, And Terrace With A Barbeque Area And Firepit, An Indoor Lounge Spa, Sauna And Shower Facilities, Fitness Room, Pet Wash Station, Games Room, Kitchen And Dining Area, And 24/7 Concierge Staff. Live Only 10 Minutes From Downtown Toronto And Steps From All Of Your Daily Essentials! (id:49187)
1209 - 335 Wheat Boom Drive
Oakville (Jm Joshua Meadows), Ontario
Bright and modern 1 bedroom plus den condo apartment for lease in the heart of Oakville's vibrant Dundas & Trafalgar community, ideally suited for working professionals. This well-designed suite offers lake-facing views of Lake Ontario and features an open-concept kitchen with stainless steel appliances, quartz countertops, tile backsplash, and modern cabinetry, seamlessly combined with the living and dining area. The living room walks out to an open balcony, perfect for unwinding after work. The den can be used as a second bedroom or a home office. Includes 1 washroom, ensuite washer and dryer, and one parking spot. Heat, water, and internet are included; hydro is extra. Enjoy access to electric vehicle charging stations and a prime location minutes to public transit, Sheridan College, and shopping including Longo's, Walmart, and Homesense, with easy access to the GO Station and highways 403, 407, and QEW. (id:49187)
Bsmnt - 2524 Banfield Road
Mississauga (Central Erin Mills), Ontario
2 Bedrm Basement Apartment In The Prime Area Of Central Erin Mills Mississauga .Large Open Concept Layout With Eat-In Kitchen, 4Pc Bath, Private Laundry Facility With Full Sized Washer & Dryer. Big Sized Bedroom With A Mirrored Double Door Closet. Close To All Necessary Amenities Like Park, School, Transit - Bus Stop And Shopping Mall (Erin Mills Town Centre) (id:49187)
2907 - 3975 Grand Park Drive
Mississauga (City Centre), Ontario
Luxurious Corner Unit Offering A Bright & Unobstructed Sunset View From Each Room, 2 Bedroom Plus Den. 1,066 Sq Ft W/Large Balcony W/City And Lake View. Parking And Locker Included. Luxury Amenities Of Grand Park By Pinnacle. 24-Hour Security, Party Room, Pool, Spa And Games Room. Conveniently Located Next To Plaza With Big Box Stores And Walk To Square One. Photos Are For Display Only. (id:49187)
309 - 8 Nahani Way
Mississauga (Hurontario), Ontario
Bright & spacious 1 Bedroom + Den, 2 full washroom unit with approx. 700 sq. ft.-one of the largest 1+Den layouts in the building. Highly functional floor plan featuring 9 ft ceilings, floor-to-ceiling windows, large balcony, and a walk-in closet with 4-pc ensuite in the primary bedroom. Den can easily be used as a second bedroom. Newer building, impeccably maintained, with Brand New Paint Job * upgraded light Fixture's *, quartz countertops, ceiling-height cabinets, and full-size stainless steel appliances. New Hurontario LRT stop directly across the building. Premium amenities include outdoor pool, gym, party room, BBQ terrace, and more. Prime location minutes to Hwy 401/403, Square One, transit, dining, and entertainment. Shows A+ - a must-see! (id:49187)
2957 Jackson Drive
Burlington (Rose), Ontario
A freehold townhome in the heart of Millcroft, one of Burlington's most desirable communities. Linked only by the garage, this home features an open-concept kitchen and living area, a fully finished basement, and sun-filled living spaces throughout. Walk out to a professionally landscaped, interlocked backyard with deck and storage shed-ideal for entertaining or relaxing. Spacious bedrooms with closets, including a primary bedroom with semi-ensuite. Conveniently located close to shopping, dining, parks, top schools, commuter routes, and GO Bus. Ideal for first-time buyers, downsizers, or small families. (id:49187)
2137 Hixon Street
Oakville (Br Bronte), Ontario
Welcome to 2137 Hixon Street. This beautifully renovated four-level side-split home perfectly blends modern elegance with comfortable living, situated in Oakville highly sought-after family-friendly Bronte community. Nestled on a charming, tree-lined street and surrounded by many brand-new custom homes, it also enjoys the added advantage of being next to a park. A rare opportunity move in, renovate to your taste, or take advantage of the generous 63 x 118 ft lot. The classic side-split layout boasts great curb appeal and functional living space, featuring a bright and spacious main living area, 3+1 bedrooms, and 2.5 bathrooms. The kitchen is equipped with granite countertops, a breakfast bar, under-cabinet lighting, a fireplace, and direct walk-out access to the backyard. The fully renovated basement offers a versatile space that can serve as a family entertainment room, gym, or multi-purpose retreat complete with an oversized family room and large lower-level area. The home is filled with natural light, enhanced by pot lighting, highlighting its character and meticulous upkeep. Within walking distance to Eastview Public School and Gladys Speers Public School, as well as Bronte Outdoor Pool, Lawson Playground, parks, The Waterfront Trail, South Oakville Centre, Coronation Park, Queen Elizabeth Park Community & Cultural Centre, Bronte Harbour, and the vibrant Bronte Village. With its prime location offering easy access to major highways and GO Transit, this property is ideal for commuters. (id:49187)
16 Grand River Court
Brampton (Northgate), Ontario
Welcome to 16 Grand River Court! This lovely family home is a great choice for first time home buyers, growing families. A front-facing semi that presents like a single home, with both a front side yard and a front yard separated by the driveway, and a large private back yard for leisure or entertaining. This is a well cared for and maintained home and property, with a fenced backyard, a sheltered perennial garden and a cozy seating area under mature trees, that backs on to Goldcrest Park. It is well located at the back of the court, on a quiet street, in the sought after G-section neighbourhood, minutes from Chinguacousy Park (events areas, greenhouse, flower gardens, skating area, a ski hill - yes, where people ski and snow tube, a petting zoo, curling rink and library). Centrally located access to Brampton Civic Hospital, Bramalea City Centre, Toronto University Medical School, Brampton bus terminal, medical centres, lots of shopping and restaurants, plenty of parks for walking and recreation, great schools & so much. more. Easy access to the 410 and the 407, Bramalea Go Station, and Brampton Transit. Includes: 5 appliances - Washer, Stove: 2024; Dishwasher: 2023; Dryer, Fridge: 2022. Portable A/C units (5); Vinyl/Laminate flooring throughout: 2022; Eavestroughs, soffits & fascia: 2019; Patio Shade Tent with mosquito netting & drapes: 2024; Custom fitted tub surround in main bath; Basement bath renovated: 2022. New water meter: 2025; New baseboard heaters throughout (1-3 years), New Smoke Alarms: 2025. Neutral colours painted throughout: 2025. Move-in Condition. Come take a look! (id:49187)
173 Barrie Road
Orillia, Ontario
Welcome to 173 Barrie Road, a wonderful 2 storey detached house on 50ft lot perfect for first-time buyers or investors, located in the heart of Orillia. This move-in ready home features three bedrooms, two bathrooms, and bright living spaces. A good size family room with walkout to the large covered back deck, is ideal for family get togethers/hosting. The backyard offers endless opportunities to create your own private oasis. Located in the heart of Orillia, close to downtown, the Community Centre, local restaurants, parks, major bus routes, close to schools and within walking distance to Orillia Hospital this home blends comfort and convenience. Easy highway access from the Highway 12 Bypass exit. Ample parking space. Whether you & #2339;re looking to settle down or invest, this property promises great potential and a wonderful new beginning. (id:49187)
605 - 1401 O'connor Drive
Toronto (O'connor-Parkview), Ontario
Welcome to The Lanes! This 2+1 Bedroom 2 bathroom corner unit is filled with light, spacious, and has the best balcony you could possibly ask for. Did I say balcony? I meant 2 Balconies! This fantastic apartment is in great shape, and is a place you will instantly want to call home. The building has lots of great features, and is in very convenient location. Amenities Include: Concierge, Guest Suites, Rooftop Bbq Patio & Lounge, Gym, Yoga Room, Party Room, Bike Storage. Don't Miss out! (id:49187)
329 Port Union Road
Toronto (Rouge), Ontario
Stunning detached home that offers the perfect blend of modern comfort and convenience. This spacious 4-bedroom, 4-bathroom home is designed with family living in mind, featuring no carpet throughout for easy maintenance and a fresh, clean look.The bright and open layout is perfect for entertaining, with a well-appointed kitchen, ample living space, and large windows that flood the home with natural light. Each bedroom is generously sized, providing plenty of space for relaxation and privacy. The 4 bathrooms ensure that morning routines are a breeze for the whole family.Located in a prime neighbourhood, this home is just steps away from transit, easy access to 401 and short commute to rouge hill Go station, making your commute a breeze. Whether you're headed to work, school, or exploring the city, you'll love the easy access to everything you need. ***Step Out Your Door and Explore, Nature Awaits: Immerse yourself in the beauty of Port Union Waterfront and Adam's Park. ***Convenience is key! Pickering Town Centre and Scarborough Town Centre are within easy reach, offering a variety of shopping and dining options. Basement & Utilities Not Included in Rent. *** AAA Tenants only **** L/A is Realtor. (id:49187)
N507 - 116 George Street
Toronto (Moss Park), Ontario
Bright ~570 sq. ft. suite with 10-ft ceilings and a 52 sq. ft balcony. Spacious bedroom with double closets, floor-to-ceiling windows, and semi-ensuite bath. Upgraded kitchen with full-sized stainless steel appliances, built-in island, and brand-new dishwasher (2025). Whirlpool front-loading washer included. The Double Sink Bathroom Can Be Reached From The Master Br And From The Living Rm. parking with EV charger. Resort-style amenities and one of Toronto's largest rooftop terraces. Steps from Financial District, St. Lawrence Market, Distillery District, Subway, PATH, parks, and Waterfront Trails (id:49187)
56 - 73 Curlew Drive
Toronto (Parkwoods-Donalda), Ontario
Welcome to this brand-new, never-lived-in 3-bedroom townhouse in the sought-after Parkwoods neighbourhood. Designed with an open-concept layout and 9' ceilings, this home offers a bright and contemporary living experience. Unbeatable location-steps to TTC, parks, schools, Victoria Terrace, and Shops at Don Mills, with quick access to Hwy 401, DVP, and the upcoming Eglinton Crosstown LRT. Tenant to pay all utilities, including hot water tank rental. A rare chance to enjoy modern luxury living in North York. (id:49187)

