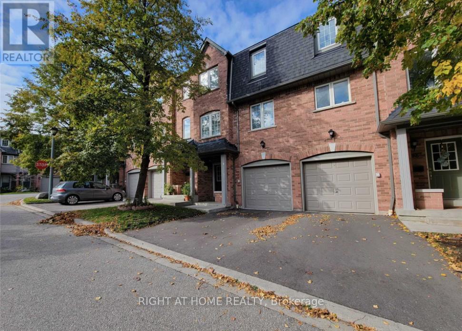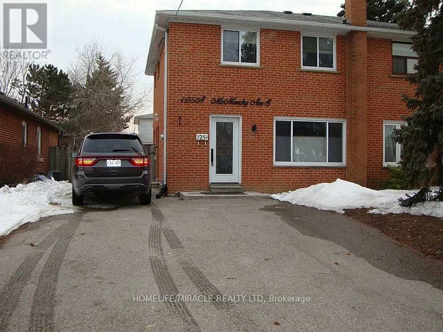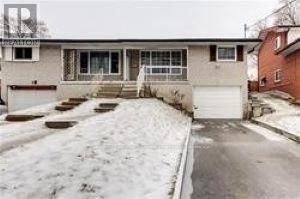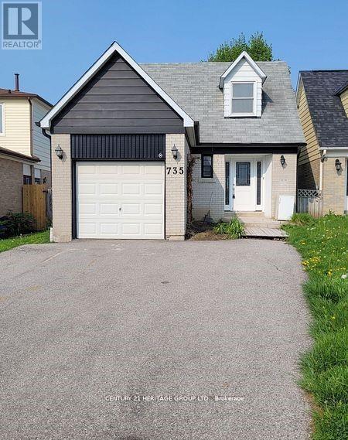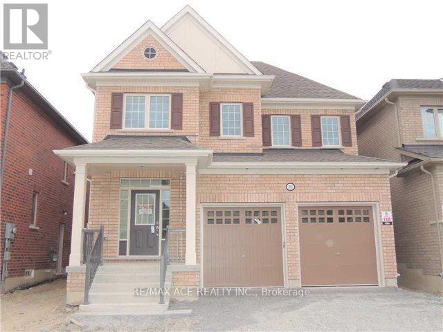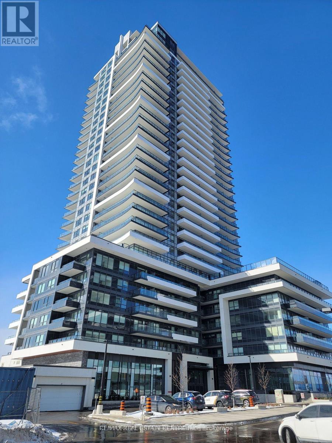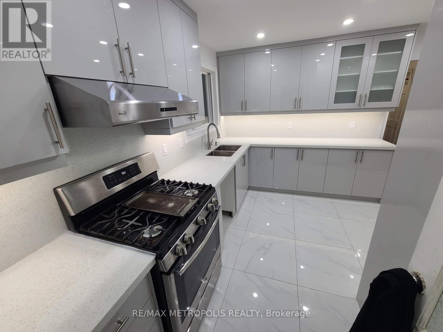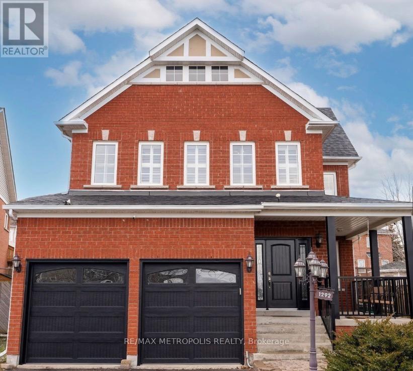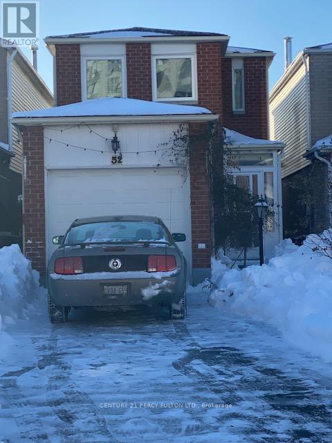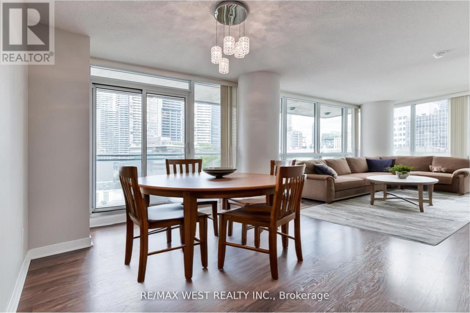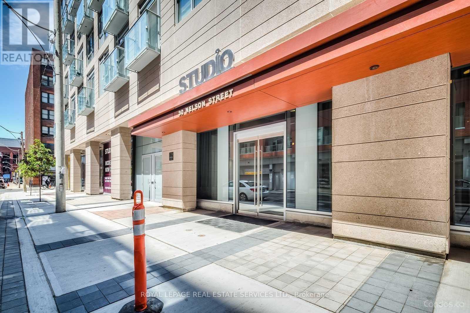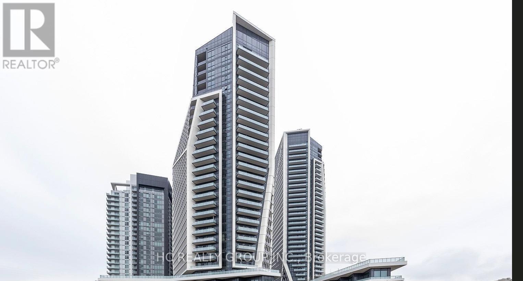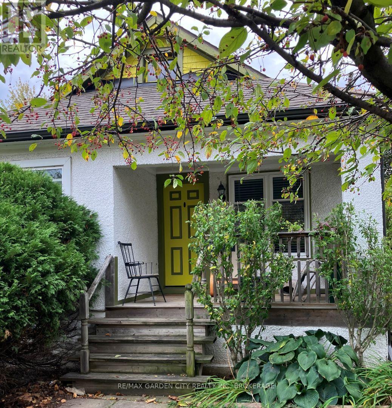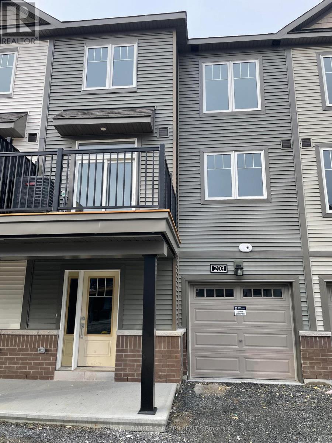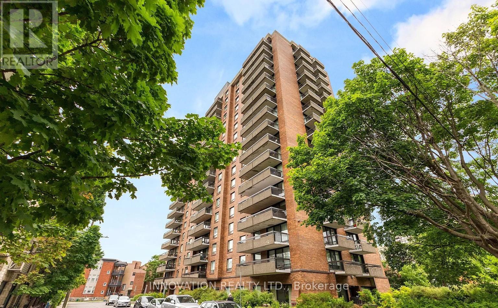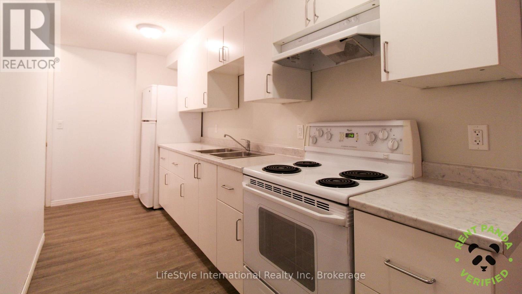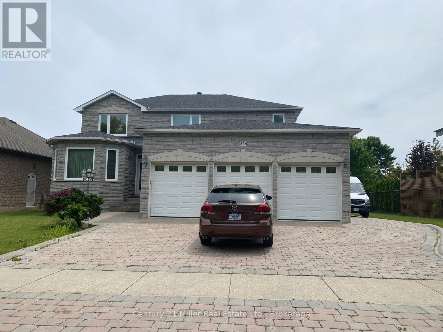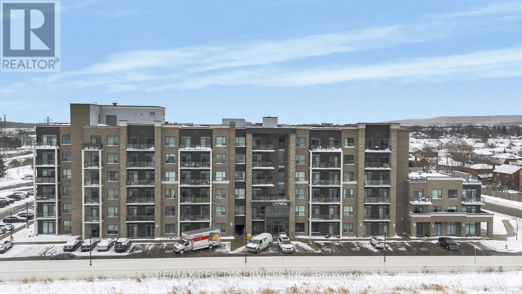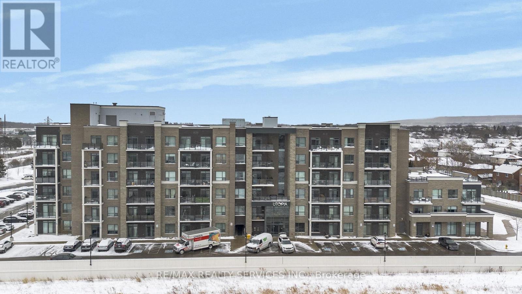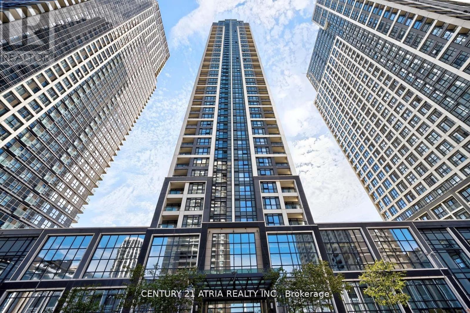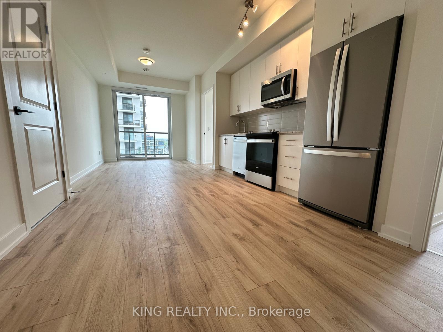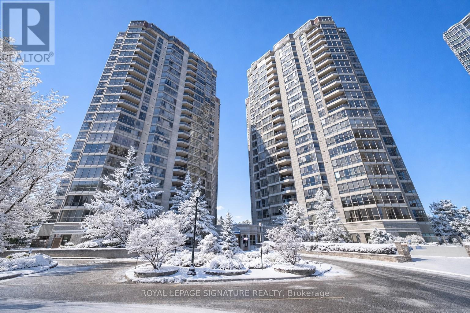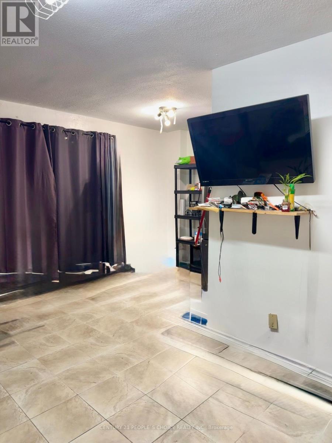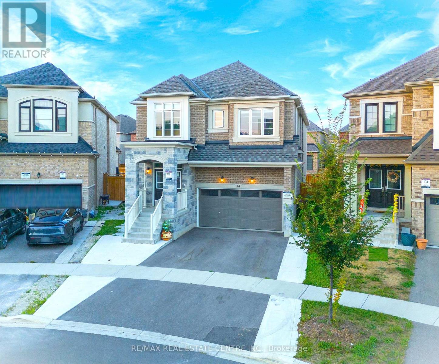97 - 190 Forum Drive
Mississauga (Hurontario), Ontario
Bright and clean 3-BR townhome in the heart of Mississauga. Ground floor den can be converted to bedroom or home office. Walk to public transit, schools, shopping, community centre. 5-min drive to Square One Shopping Centre. Quick access to Hwy 401 and 403. Looking for nice and responsible AAA tenants who will take care of this beautiful home in a well-managed and well-maintained community. Tenant/s to pay all utilities. (id:49187)
125a Mcmurchy Avenue S
Brampton (Brampton South), Ontario
Bright and spacious renovated 3-bedroom upper-level home located in the heart of historic Downtown Brampton, offering a functional open-concept living and dining area ideal for everyday living and entertaining. The updated eat-in kitchen features stainless steel appliances and a large breakfast area with a walk-out to a private 9' x 23' concrete patio and fully fenced backyard. This move-in-ready home includes three generously sized bedrooms, newly renovated bathrooms, convenient second-floor laundry, and original hardwood flooring throughout. Well maintained with thoughtful upgrades, the property offers comfort, charm, and practicality in a mature, family-friendly neighbourhood. Ideally situated on a bus route and within walking distance to shops, schools, recreation centre, parks, GO Transit hub, and the vibrant Main Street with restaurants, shopping, and entertainment. Pictures were taken previously. A rare opportunity to enjoy modern living in one of Brampton's most desirable and picturesque neighborhoods-family preferred. (id:49187)
17 Dixington Crescent
Toronto (Kingsview Village-The Westway), Ontario
2 Bedroom Basement Apartment For Rent Available Immediately. Loaded With Porcelain Tiles And High Quality Laminate Floor No Carpet. Includes One Car Parking And Separate Entrance. 3 minutes to Highway 401& centrally located in Etobicoke to commute anywhere in GTA. 24 Hour TTC Service & One Bus To Islington Subway & Pearson Airport. Tenant to pay 25 Percent all Utilities. (id:49187)
Main&2nd - 735 Pam Crescent
Newmarket (Huron Heights-Leslie Valley), Ontario
Fully Renovated Modern Open Concept Gem Backing Onto Open Space. Gourmet Chef's Kitchen W/Huge Island/Breakfast Bar, Tons Of Storage & New S/S Appliances, Large Eat-In Area Overlooking Bright & Airy Living Room . 2nd Floor Features Primary Bedroom With 3Pc Bathroom. Steps To Highways, Best Schools, Shopping, Transit, Hospital & More!!!! Freshly Painted And Renovated, Ready To Move In, Share Of Utilities 70%, Close To All Amenities, Incl Hwys, Go Train, Transit, Southlake Hospital, Upper Can Mall & More (id:49187)
2392 Equestrian Crescent
Oshawa (Windfields), Ontario
Prime location! This spacious 4-bedroom detached home with a large loft is nestled in a quiet, modern neighbourhood just minutes from Highway 407. Featuring 9-foot ceilings on the main level, the home offers an open and airy feel throughout. Conveniently located near Highway 7, a future shopping mall, and within close proximity to the University of Ontario Institute of Technology and Durham College. The generous primary bedroom includes two walk-in closets, and the home also offers a separate entrance to the basement-ideal for future potential. Close to schools, transit, and all essential amenities. (id:49187)
1107 - 1435 Celebration Drive
Pickering (Bay Ridges), Ontario
Discover Modern Urban Living In This Brand-New 1-Bedroom Suite At Universal City 3 Towers, A Sought-After Development By Chestnut Hill Developments In Pickering. This Bright, West-Facing Unit Features An Open-Concept Layout With Premium Finishes And A Spacious, Light-Filled Living Environment That Perfectly Balances Style And Comfort. With Access To Exceptional Amenities Including A Resort-Style Outdoor Pool, Landscaped Garden Lounge, And Professional-Grade BBQ Areas, Along With A State-Of-The-Art Fitness Centre, Yoga Studio, Gaming Room, And A Pet Spa. Residents Also Benefit From 24-Hour Concierge And Security.Ideally Located Just Steps From Pickering GO Station, This Residence Offers Seamless Commuting And Is Minutes From Pickering Town Centre, Shopping And Dining, And The New Casino. *Note - This Unit Does Not Include Parking. Available As Of April 1st. (id:49187)
Upper - 78 Crittenden Square
Toronto (Malvern), Ontario
Located in a quiet, family-friendly neighbourhood in Scarborough, this bright and move-in-ready home features clean white and neutral finishes, a spacious and functional layout, and large windows providing excellent natural light. The property offers easy access to Highway 401, TTC transit, schools, parks, shopping, and everyday essentials, making it ideal for working professionals, families, and newcomers. Set in a low-traffic residential area with strong connectivity across the GTA, this home combines comfort, convenience, and a welcoming lifestyle for long-term renters. (id:49187)
Basement - 1292 Ravencliffe Court
Oshawa (Taunton), Ontario
Spacious 4-Bedroom Basement Apartment with 2 Full Washrooms and 1 Parking Space. Prime Location Just 5 Minutes to Walmart, Home Depot, Cineplex, Winners, Cafés, Restaurants & Major Shopping. Ideal for Families or Working Professionals Seeking Comfort and Convenience (id:49187)
52 Danilack Court
Toronto (Milliken), Ontario
Beautiful Three Bedroom Home in Demand Alton Tower Area.Steps To Schools, Shopping ,Chinese Supermarket And Restaurants. (id:49187)
903 - 33 Bay Street
Toronto (Waterfront Communities), Ontario
Indulge in condo living at its finest with this 2-bedroom, 2-bathroom + Den corner unit nestled in the prestigious Pinnacle Centre, located at 33 Bay St. in the vibrant heart of Toronto's waterfront district. Step into a world of sophistication and elegance within 950 interior sqft, as floor-to-ceiling windows invite breathtaking panoramic city views into the comfort of your home. Entertain or unwind on your expansive balcony, offering the perfect vantage point to soak in the dynamic energy of the cityscape. Residents of Pinnacle Centre enjoy exclusive access to the remarkable 30,000 square feet Pinnacle Club, boasting unparalleled amenities including a 70-foot indoor pool, rejuvenating whirlpools, relaxing sauna, a putting green for the golf enthusiasts, and recreational facilities such as tennis, squash, and racquetball courts. Additionally, the club features a state-of-the-art theatre room for movie nights and a 24-hour concierge service ensuring convenience and security. Conveniently situated just steps away from iconic landmarks such as the Scotiabank Arena, Rogers Centre, Union Station, and the serene waterfront, as well as the bustling Financial District, this prime location offers unparalleled accessibility. (id:49187)
2607 - 30 Nelson Street
Toronto (Waterfront Communities), Ontario
Studio 2 at Prime Location in the Heart of the Financial & Entertainment District. Immaculate **corner unit** with floor-to-ceiling windows and a rare high-end upgrades throughout. This thoughtfully designed 1 bedroom plus den offers excellent functionality, including a Murphy bed in the den, ideal for guests or a flexible work-from-home setup. Features include solid wood barn doors to the primary bedroom and semi-ensuite 3-piece bath, a built-in bar cabinet, custom TV feature wall with shelving, and custom closet organizers. The dining area showcases a waffle ceiling with pot lights, complemented by a custom center island. Walk out to a private balcony with unobstructed city views. The modern kitchen is equipped with premium Miele appliances, and the unit includes a full-size washer and dryer. Prime parking and locker are conveniently located just steps from the elevator. Building Amenities at Studio 2 include: Rooftop deck and outdoor lounge spaces; Fitness center and yoga studio; Party, media, and games rooms; Sauna; Outdoor BBQ areas and hot tub; Guest suites and bike storage; 24/7 concierge and security. This condo set on a quiet street while offering immediate access to dining, entertainment, transit, and financial core conveniences. A rare opportunity to live in a truly upgraded suite in one of downtown's most desirable locations. (id:49187)
2009 - 30 Ordnance Street
Toronto (Niagara), Ontario
Stunning newer 1+Den corner suite at Garrison Point in the heart of Liberty Village. Bright and spacious, offering approximately 635 sq ft of well-designed interior space plus two private balconies with two walkouts and wrap-around floor-to-ceiling windows that fill the unit with natural light.Enjoy panoramic, unobstructed views of downtown Toronto and the iconic CN Tower, an impressive backdrop day and night. Features luxurious modern finishes, including engineered hardwood flooring, quartz countertops, and a sleek contemporary kitchen and bathroom designed for both style and functionality. Ideally located steps to grocery stores, trendy cafes, fine dining, streetcar and TTC, with quick access to the Gardiner Expressway, Exhibition Place, and GO Transit. Exceptional building amenities complete this outstanding opportunity for end-users or investors alike. (id:49187)
16 Ida Street
St. Catharines (E. Chester), Ontario
This charming, updated bungalow is located on a quiet street and is truly a nature lover's paradise, offering privacy and beautifully established, exotic perennial gardens filled with flowering bushes and trees. The front porch overlooks a lovely tree with red berries in winter and blossoms in spring, creating a warm and welcoming first impression. Inside, you'll enjoy an open-concept kitchen with included fridge, stove, microwave, and dishwasher. The dining area flows seamlessly into a spacious living room, creating a bright and inviting main living space. There are two bedrooms on the main floor, including a spacious primary bedroom with a fantastic walk-in closet. The updated modern four-piece bathroom features ceramic tile. The basement offers excellent additional living space with a room ready to be finished to your liking-perfect as a recreation room-with a wood stove to cozy up to. Hardwood is included for burning, with additional hardwood stored in the backyard shed. There is also potential for a man cave or an extra bedroom for a teen, and the egress windows provide an important safety feature. The basement also includes a dedicated workshop with a workbench, ideal for hobbies or projects, along with a bright laundry area offering additional storage. The washer and dryer are included. Furnace and hot water tank are owned. Step outside to the extra-long backyard, a peaceful and private retreat featuring beautifully established perennial gardens, flowering bushes, and trees. Organic raised garden beds enhance the space, and the fully enclosed yard is perfect for a dog. Two decks provide ideal areas for relaxing or entertaining, with shady spots to enjoy on hot summer days. Conveniently located just half a block from a school and close to a church, transit, parks, and restaurants. Enjoy the beauty of nature and take delight in the gardens-this home is truly a special place. (id:49187)
203 Attwell Private
Ottawa, Ontario
Minto Communities "The Broadway" model around1,268 sq ft. Walking distance to Kanata Hi-Tech Park, schools, transit, shopping malls, and easy access to many golf & country clubs. Ground Flr has laundry area, utilities rm and additional storage space. 2/F features open concept of kitchen, dinning and living areas. Stainless steel appliances,sparkling quartz countertop w/back-splash, a large kitchen island, and plenty of cabinetry. Enjoy the private balcony/deck w/AC and gorgeous view of the neighborhood. The top level (3/F) features 2 bedrooms w/a full main bathroom. Hot Water Tank about $45~50 /month. Landlord covers property tax, around $73.00/Month to cover Common Area Maintenanceinclude snow removal. Tenant to pay all utilities (electricity, gas, water/sewer, tankless water tank rental), tenant insurance, cable/phone/internet,snow removal on own driveway/lawn removal. Renting this townhouse your dream home! Available 1st April 2026. Require 24 hours notice to exiting tenants for showing. Pls remove shoes and turn off lights after showings. Rental Application, Agreement to Lease, with Credit Report & income confirmation. (id:49187)
1202 - 20 Driveway Drive
Ottawa, Ontario
Welcome home to the exquisite, gallery-like walls of this 12th floor two-bedroom luxury condo - available for immediate occupancy. Utilities and parking included. There's no unit in the building, let alone on the market like this - a 2020 Finalist for the GOHBA Housing Design Award for Condo Apartment Suites! High-end finishes & fixtures, textured walls & baseboards, high-end appliances, hardwood flooring, and clever & function-driven usage of space. Marvel at the one-of-a-kind view from the large, south-facing balcony that overlooks the gorgeous Rideau Canal, allowing you to watch your environment transform across the seasons, from Winterlude to the Tulip Festival. Located steps from the Rideau Canal and some of the most beautiful and vibrant parts of the city. Enjoy downtown living with culture, recreation, shopping, and entertainment at your doorstep. ALL UTILITIES INCLUDED - PARKING INCLUDED (id:49187)
Basement - 404 Grange Road
Guelph (Grange Road), Ontario
1 bed 1 bath Legal basement apartment in the east end on Grange Rd. Private side entrance, Separate Kitchen, bath and laundry. Located just steps to the bus stop. Carpet free Open concept layout. 1 Parking available. Great neighborhood, close to schools, direct bus to downtown. Looking for responsible tenants with good income and credit. (id:49187)
226 Elmwood Road
Oakville (Co Central), Ontario
Beautiful custom house loaded with upgrades. Granite, hardwood floors main and upstairs. Custom kitchen with stainless steel appliances. Triple car garage with lots of storage. Interlocking driveway. Private patio in backyard with separate gas line for your BBQ. Private yard, nicely landscaped and well maintained. Central location, walking distance to shops/restaurants and GO train. Very convenient location. (id:49187)
522 - 5055 Greenlane Road
Lincoln (Lincoln Lake), Ontario
Welcome to Utopia Condos! Spacious and sun-filled 1 bed plus den 1 bath unit located in the sought after Beamsville. This suite features an open concept living space, quality plank flooring, ensuite laundry, spacious balcony, parking & locker. Stylish kitchen offers quartz countertops, stainless steel appliances, built-in microwave & breakfast bar. Oversized balcony with west exposure & escarpment views. Building amenities include rooftop patio, party room, fitness studio & large outdoor courtyard. Close proximity to great schools, shopping dining, public transit & QEW access. (id:49187)
522 - 5055 Greenlane Road
Lincoln (Lincoln Lake), Ontario
Welcome to Utopia Condos! Spacious and sun-filled 1 bed plus den 1 bath unit located in the sought after Beamsville. This suite features an open concept living space, quality plank flooring, ensuite laundry, spacious balcony, parking & locker. Stylish kitchen offers quartz countertops, stainless steel appliances, built-in microwave & breakfast bar. Oversized balcony with west exposure & escarpment views. Building amenities include rooftop patio, party room, fitness studio & large outdoor courtyard. Close proximity to great schools, shopping dining, public transit & QEW access. (id:49187)
1805 - 7 Mabelle Avenue
Toronto (Islington-City Centre West), Ontario
Welcome to Islington Terrace by Tridel - where luxury living meets unbeatable location! This tastefully designed one bedroom condo offers a highly functional layout with premium finishes throughout, including granite countertops and high-quality built-in appliances. Located in the heart of Etobicoke, you're just steps to Islington Subway Station, with quick access to the GO Train and major highways, making every commute effortless. Enjoy the the vibrant Kingsway on Bloor with shops, cafes, and restaurants all within walking distance, while downtown Toronto is only 20 minutes away. The building offers a resort-inspired lifestyle, featuring an indoor pool with sundeck, sauna, fully equipped fitness centre, spin room, yoga room, basketball court, large outdoor terrace, and more. Whether you are a first home buyer or investor looking for a premium property in a sought- after community, this condo offers lifestyle, location, and exceptional value. Unit comes with parking and locker! (id:49187)
1209 - 335 Wheat Boom Drive
Oakville (Jm Joshua Meadows), Ontario
Bright and modern 1 bedroom plus den condo apartment in the heart of Oakville's vibrant Dundas & Trafalgar community, offering lake-facing views of Lake Ontario. This well-designed suite features an open-concept kitchen with stainless steel appliances, quartz countertops, tile backsplash, and modern cabinetry, seamlessly combined with the living and dining area. The living room walks out to an open balcony, perfect for relaxing. The den can be used as a second bedroom or home office. Includes 1 washroom, ensuite washer and dryer, and one parking spot. Heat, water, and internet are included. Enjoy access to electric vehicle charging stations and a prime location minutes to public transit, Sheridan College, and shopping including Longo's, Walmart, and Homesense, with quick access to GO Station and highways 403, 407, and QEW. (id:49187)
1201 - 55 Kingsbridge Garden Circle
Mississauga (Hurontario), Ontario
This bright and immaculate 2-bedroom plus a Den condo at The Mansion offers breathtaking, unobstructed park views from every room thanks to floor-to-ceiling windows. The suite features two spacious bedrooms and two full bathrooms, including a primary 4-piece ensuite and a walk-in closet. A sunny solarium provides a perfect space for an office or den, and a walkout balcony extends your living area outdoors. The unit is move-in ready, or you can customize it to your style since the kitchen wall can be opened up to create an open-concept layout. Residents enjoy luxury amenities including 24-hour concierge service, an indoor pool, hot tub, sauna, gym, tennis courts, party room, and guest suites. All of this is set in a peaceful location just steps from Square One, public transit, and Highway 403. If you're considering downsizing to simplify your lifestyle while keeping comfort, space, and convenience, this well-maintained suite in one of Mississauga's most respected buildings could be your perfect next chapter. (id:49187)
116 - 10 Eddystone Avenue
Toronto (Glenfield-Jane Heights), Ontario
Spacious & Sun Filled 3-Storey Condo Town Conveniently Located With Walking Distance To Parks, Schools & Shops! Ttc At The Door! Close To Highways! Perfect For First Time Home Buyer, Investor Or A Downsizing Family! 4 Bedrooms & Bathrooms! With City View! (id:49187)
14 Ixworth Circle
Brampton (Bram West), Ontario
Experience luxury living in this stunning 5-bedroom, 4-bathroom home by Great Gulf, situated in one of Bramptons most sought-after neighborhoods. Nestled on a serene, family-friendly street with minimal traffic, this residence sits on one of the largest pie-shaped lots in the area approximately 5,600 sq. ft. offering both privacy and ample outdoor space. Step through the grand double-door entry into bright and spacious interiors boasting 9-foot ceilings on the main floor. With a total above-ground living space of about 2,820 sq. ft., the home offers generous room sizes throughout, perfect for comfortable family living. The airy kitchen is the heart of the home, featuring a large center island and direct access to the backyard and deck ideal for entertaining and seamless indoor-outdoor living. The adjacent family room provides a cozy gas fireplace and flows effortlessly to a spacious dining area and a main-floor library that can double as a second family or living room. The fully finished basement adds approximately 1,100 sq. ft. of versatile living space, including two legal units: one with two bedrooms, a bathroom, and a kitchen; the second for personal use, offering one bedroom, a bathroom, and a den. Both units have separate entrances and enhanced soundproofing with resilient channel and double drywall ceilings for privacy and comfort. Enjoy abundant natural light throughout, excellent neighbors, and a large, pool-sized backyard perfect for family activities. Located just steps from Westfields expansive public park with amenities for children and adults, this home perfectly blends tranquility and community. Don't miss the opportunity to settle into this exceptional property on a quiet, family-oriented street. Schedule your private viewing today before its gone! Coming Soon: Just minutes from your doorstep, the new Embleton Community Centre is being developed at Lionshead and Mississauga Rd (id:49187)

