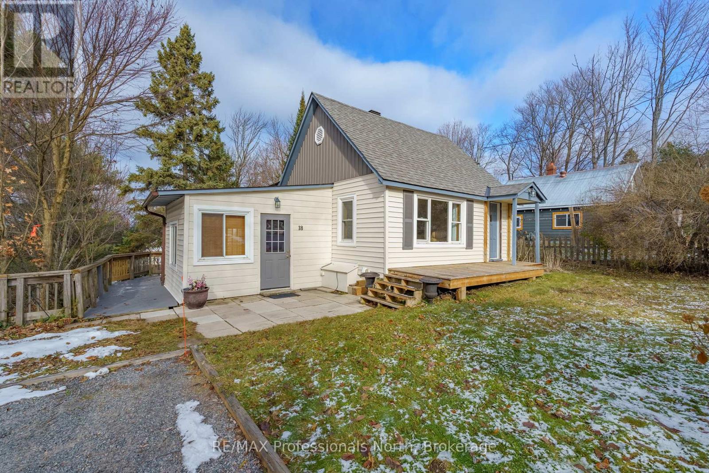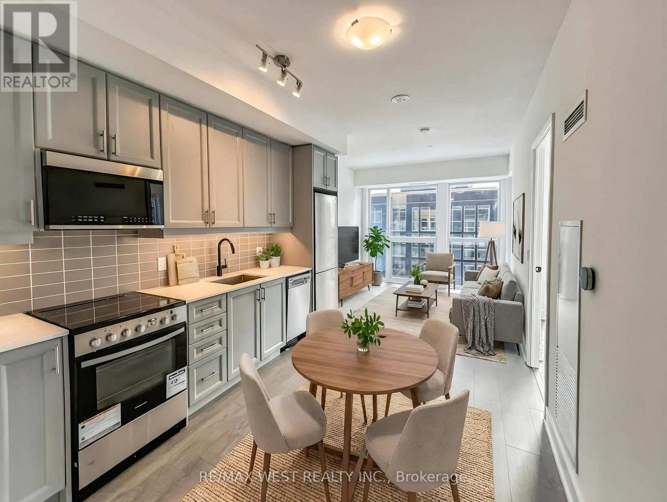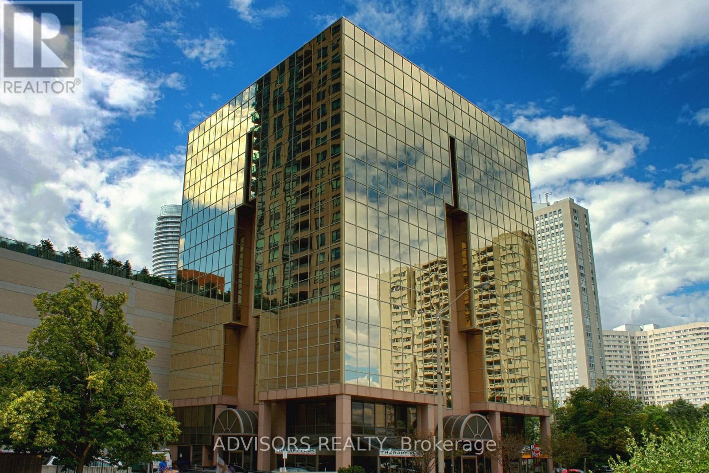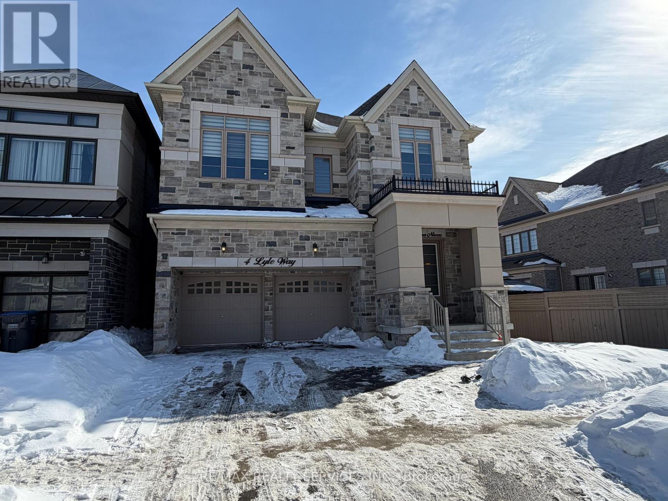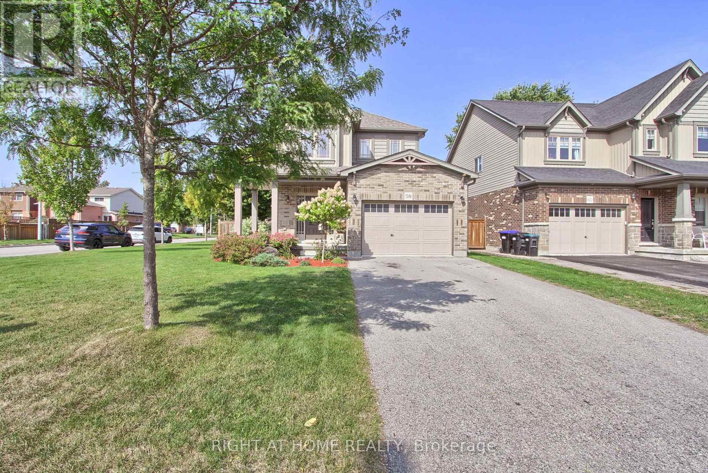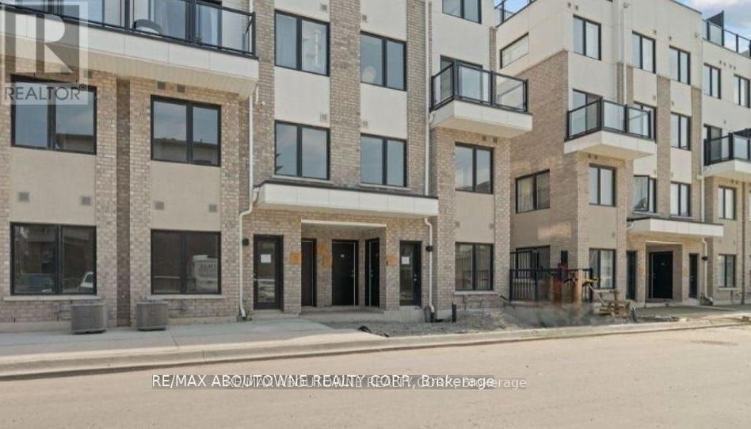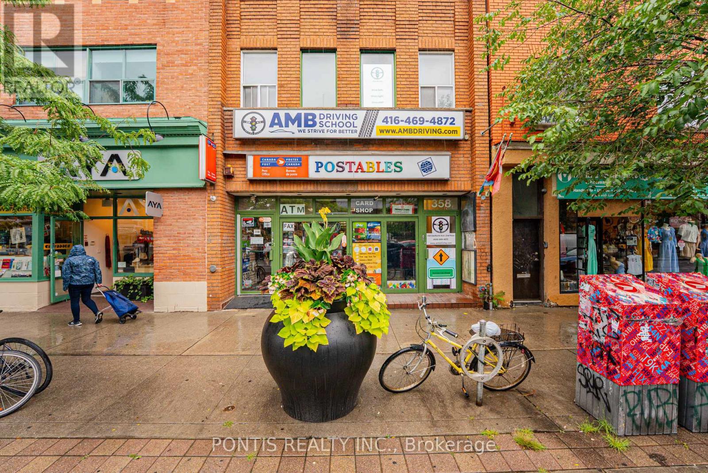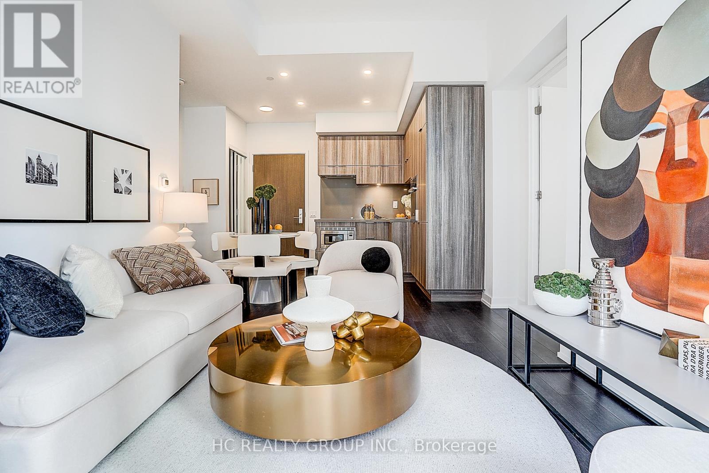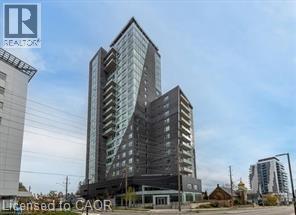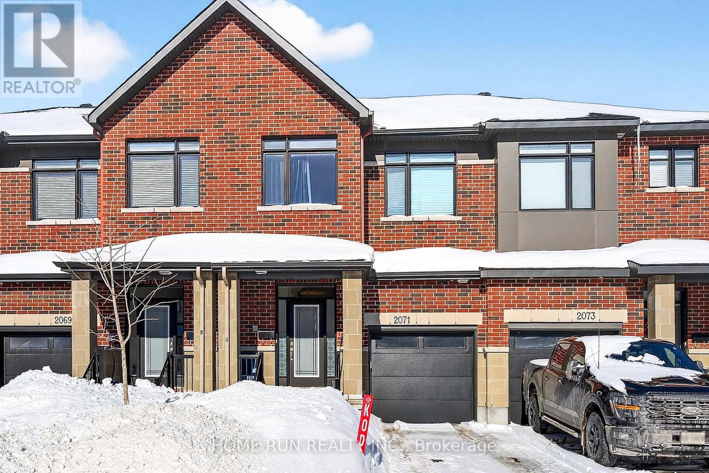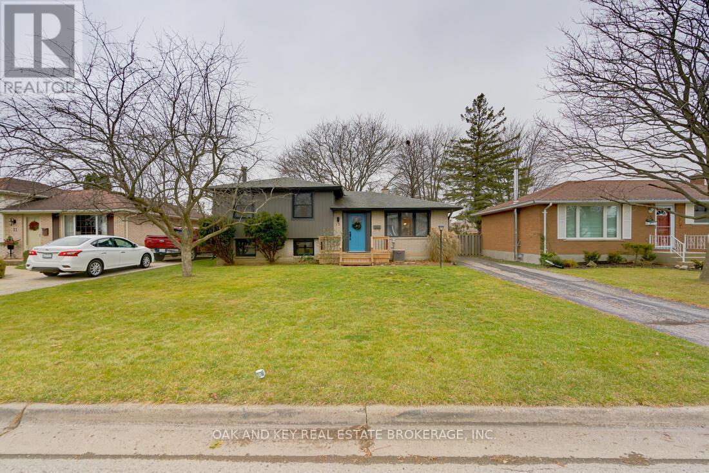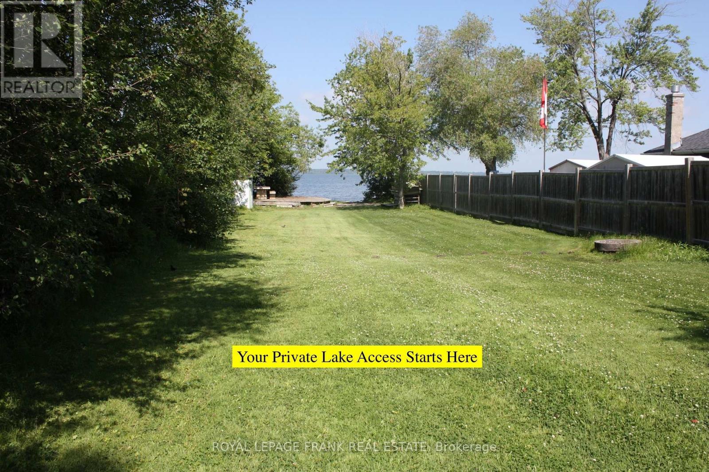18 George Street
Huntsville (Chaffey), Ontario
Welcome to 18 George Street, a charming 3 bedroom, 1 bathroom bungalow situated in one of Huntsville's most well-established, family friendly neighbourhoods! Enter through the spacious 3-season sunroom, which is freshly updated and features gorgeous wood panelled accent walls. Inside, the main living room and dining area provides ample space for entertaining, with natural light filling the room. The kitchen is bright and cheerful, with plenty of cabinet storage space. A tiered, wraparound deck, leads to a lower backyard area - a great space for kids to play, or the family to gather around the campfire. All this on a large 62' x 133' lot. Walking distance to swimming at Avery Beach & Hunter's Bay walking trail, as well as dining and entertainment in Huntsville's downtown. A well-maintained family home in a highly sought after neighbourhood; ready for its next chapter. (id:49187)
808 - 2343 Khalsa Gate
Oakville (Wm Westmount), Ontario
We're excited to present this stunning penthouse at Nuvo Condos. This desirable corner unit offers 2 bedrooms, 2 bathrooms, and a spacious open-concept living area with high ceilings, abundant natural light, and beautiful lake views. Enjoy outdoor living with a private balcony and terrace. Situated on 4.5 acres of resort-style amenities, residents have access to an outdoor putting green, rooftop lounge with pool and spa, pickleball court, multi-purpose court, fully equipped gym with Peloton bikes, pet wash station, and more. Ideally located near excellent parks and dining options, this home offers the best of Oakville living.Stainless steel fridge, stove, dishwasher, microwave, roller shades, washer and dryer.** Virtually staged ** (id:49187)
607 - 3660 Hurontario Street
Mississauga (City Centre), Ontario
This spacious 1,167 sq. ft. office offers a welcoming reception area and five private glass-enclosed rooms with captivating street and outside views. Situated in a meticulously maintained, professionally managed 10-storey building in the heart of Mississauga City Centre, it provides easy access to Square One Shopping Centre and major highways 403 and QEW. Both underground and street-level parking are available. Ideal for a professional workspace, this prime location combines functionality, accessibility, and the vibrant energy of the city. (id:49187)
Upper Portion - 4 Lyle Way
Brampton (Northwest Brampton), Ontario
This stunning fully detached home, crafted by the renowned Townwood Homes, offers exceptional luxury and modern upgrades in one of Brampton's most desirable executive neighborhoods. Step through the impressive double-door entry into an expansive, open-concept main floor featuring beautiful hardwood flooring throughout, elegant pot lights, a cozy gas fireplace in the family room, and a gourmet kitchen equipped with a gas stove, premium high-end appliances, sleek quartz countertops, and a complementary backsplash. The bright breakfast area is walkout to the yard, perfect for entertaining or relaxed family living. Upstairs, discover four spacious bedrooms, including a generous primary suite, complemented by three full bathrooms and a convenient, well-appointed laundry room. Ideally situated just minutes from Mount Pleasant & major amenities, including Walmart, major banks, diverse shopping plazas, restaurants, and more-ensuring everyday errands and lifestyle needs are effortlessly met. A true gem for a family seeking quality craftsmanship, thoughtful design, and an enviable community setting-this home is a must-see! (id:49187)
58 Carleton Trail
New Tecumseth (Beeton), Ontario
Welcome to 58 Carleton Trail, a fantastic 3 bedroom home that is situated on an oversized corner lot with approximately 50 feet of frontage. This family home is located in the friendly community of Beeton and has all the charm and amenities offered in a quiet small town. A bright and spacious main floor with an open concept design with convenient access to your garage. The functional kitchen has ample counter space, built in dishwasher and an island that overlooks the Living room and the family dining area. A comfortable and relaxing sitting area offers a gas fireplace and a walkout to your patio and fenced in rear yard suitable for outdoor casual living, BBQs and family games. The primary bedroom has a 3 piece ensuite, walk-in closet and is located on the 2nd level along with 2 other good sized bedrooms. A partially finished lower level offers plenty of room for expanded living space and additional storage (id:49187)
220 - 1695 Dersan Street
Pickering (Duffin Heights), Ontario
Stunning and beautiful corner townhome offering 3 bedrooms and 2 bathrooms, never lived in and move-in ready. This bright and airy unit showcases a spacious layout, freshly painted interiors, high-speed internet, and the convenience of an attached single-car garage. Designed for modern living, the contemporary kitchen features stainless steel appliances and generous cabinetry, flowing seamlessly into the open-concept living and dining area with a walkout balcony-ideal for relaxing or entertaining. Large windows fill the home with natural light, while a stacked washer and dryer add everyday ease. Enjoy outdoor living on your private rooftop terrace, perfect for gatherings or quiet evenings. Each bedroom is well-proportioned with ample closet space and oversized windows. Situated in a tranquil community surrounded by conservation lands, residents enjoy access to scenic trails, parks, and green space. Ideally located near Highways 407 and 401, highly regarded schools, shopping, Pickering Golf Club, banks, fitness centres, and dining. A perfect blend of style, comfort, and convenience-an exceptional opportunity not to be missed. Photos are virtually staged. (id:49187)
358 Danforth Avenue
Toronto (Playter Estates-Danforth), Ontario
Located in the heart of vibrant Greektown, this long-standing business has been serving the community for decades. Excellent visibility, strong foot traffic, and multiple income streams make this a rare opportunity. Features include Canada Post outlet operating for over 30 years, exclusive greeting card agency, money transfer services, printing/scanning, stationery and office supplies, Pro Passport agent and ATM income. Variety store sales approx. $350K plus Canada Post sales of approx. $890K annually. Potential to expand product lines, extend hours, and add beer/wine sales for additional revenue. Site has basement apartment with bedroom and living space with full washroom. Potential for owner to live on site Situated in one of Torontos most desirable retail corridors, surrounded by restaurants, cafes, and specialty shops. Excellent pedestrian and vehicle traffic year-round. Well-established community presence with strong repeat business. This is a *turnkey operation* with everything in place for a new owner to step in and start earning from day one. Whether you are looking to continue the current successful model or expand with new offerings, this store offers endless potential. (id:49187)
3007 - 39 Roehampton Avenue
Toronto (Mount Pleasant West), Ontario
Experience refined urban living at the prestigious E2 Condos in the heart of Midtown Toronto at Yonge & Eglinton. This beautifully designed suite offers a highly functional layout with 626 sq ft of interior living space plus a 106 sq ft private balcony, totaling 732 sq ft. The open-concept design features a sleek modern kitchen with integrated stainless steel appliances, seamlessly flowing into bright and comfortable living areas.Situated in one of the city's best transit-connected locations, the building offers direct access to TTC subway service and the newly opened Eglinton Crosstown LRT, providing seamless, efficient commuting across Toronto. Enjoy unparalleled convenience just steps to exceptional restaurants, cafés, supermarkets, local grocers, boutiques, parks, and entertainment. Located within the catchment of top-rated schools including North Toronto Collegiate Institute and St. Monica Catholic School.An exceptional opportunity to own in one of Toronto's most vibrant and sought-after communities-make this luxury condo your new home. (id:49187)
158 King Street N Unit# 8- 2604
Waterloo, Ontario
This bright & spacious furnished 2-bedroom penthouse unit is available for lease & offers comfortable living in one of Waterloo’s most desirable locations. Featuring a large private balcony with gorgeous views, this top-floor suite is filled with natural light throughout the living room & both bedrooms, creating an open & inviting atmosphere. The kitchen & living area offer ample space. Each bedroom includes a bed with a brand-new mattress. It also has a full 4-piece bathroom & an in-suite washer & dryer. On-site amenities including a gym & a dedicated study room, making this an excellent option for undergraduate & graduate students alike. This unit is ideally located just a short walk to Uptown Waterloo & Wilfrid Laurier University and situated on major public transit routes with convenient access to the ION light rail for easy commuting, including to the regional malls - Fairview Park Mall and Conestoga Mall. It is also close to the University of Waterloo, Waterloo Park, & the Iron Horse Trail. Uptown Waterloo offers a vibrant mix of cafés, restaurants, grocery stores, & boutique shops, along with year-round festivals & community events. Don't miss out on this amazing opportunity and book your showing today! (id:49187)
2071 Allegrini Terrace
Ottawa, Ontario
Stylish and spacious, this 3-year-old Claridge-built mid-unit townhouse offers over 2,100 sq ft of thoughtfully designed living space with 3 bedrooms and 4 bathrooms-perfect for modern family living.Step into a bright open-concept main floor featuring generous living and dining areas and a true chef's kitchen with plenty of prep space, ideal for everyday cooking and entertaining. Upstairs, the primary suite is a standout with a spa-inspired ensuite boasting double sinks, a walk-in shower, and comfortable bedroom proportions. Two additional bedrooms and another bathroom complete the upper level.Downstairs, enjoy a versatile finished rec room-great for a home theatre, gym, or playroom-plus the convenience of a full bathroom in the basement, making it ideal for guests or multi-purpose use.A move-in-ready Claridge home with the space, layout, and finish buyers are looking for-don't miss it. (id:49187)
13 Dunwich Drive
St. Thomas, Ontario
Are you looking for a property that is meticulously cared for and looks just like the pictures? Welcome to 13 Dunwich Drive, a place that feels like home. This 3+1 bedroom side-split is located in desirable South-East St. Thomas and was beautifully renovated in 2022. The main floor features a bright and spacious living room with large windows and plenty of natural lighting. The modern kitchen and dining area are spacious and feature plenty of cabinets and ample counter space. The dining area is peacefully located in front of the sliding patio doors offering views of the large deck as well as the fully fenced backyard which is perfect for growing families or those that love to entertain. Upstairs you will find 3 good sized bedrooms and an updated 4-piece bathroom with a tile shower. The first lower level offers a private entrance, an additional 3-piece bathroom, a bedroom/office and also a large living room with a fireplace for those cozy winter evenings. The basement level features laundry and plenty of storage space. Walking distance to St. Josephs Catholic Highschool, Doug Tarry Sports Complex and St. Thomas Elgin General Hospital. This is your opportunity to live in one of the most sought-after family neighbourhoods in the city! (id:49187)
54 Williams Point Road
Scugog, Ontario
Experience the future of sustainable waterfront living on this prime 40' x 165' lot, where the guesswork of building has been removed. This property offers a proven roadmap for a modern eco-retreat. Unlike typical lots with unknown restrictions, this site has successfully navigated rigorous environmental and conservation studies. The owners secured all the necessary approvals for a specific moder design, reaching the final stage where the permit is ready for issuance. Their plans changed and they are looking for a new owner.While the municipal permits are non-transferable, the "yes" has been secured. You aren't buying "hope" - you are buying a project already vetted by the Township and Conservation Authority. The Seller is offering a "Knowledge Transfer", including architectural plans, site engineering, and specs for the approved Class II Greywater system, which works with modern composting system to manage blackwater. This is the foundation of a sophisticated, sustainable build-a massive trend in high-end real estate.Bypass years of municipal delays. By utilizing the completed groundwork, a new owner can move straight to the final administrative steps and begin breaking ground on their waterfront dream home. Enjoy stunning sunsets and the peace of minds of a 100% achievable vision. Don't let 'septic stress' stop you; we have ethe paperwork to prove this lot is ready for your 2026 summer project.Beyond the build, this lot offers incredible versatility. Secure it as a strategic long-term investment in a finite resource: waterfront land. Use it immediately as your private gateway to the lake for paddling, swimming, and sunsets while avoiding rising marina fees. Whether you build now or hold for the future, this is a rare chance to own shoreline with the heaving lifting already done. > Note: Previous building permits are site-proven but must be re-applied for by the new owner. (id:49187)

