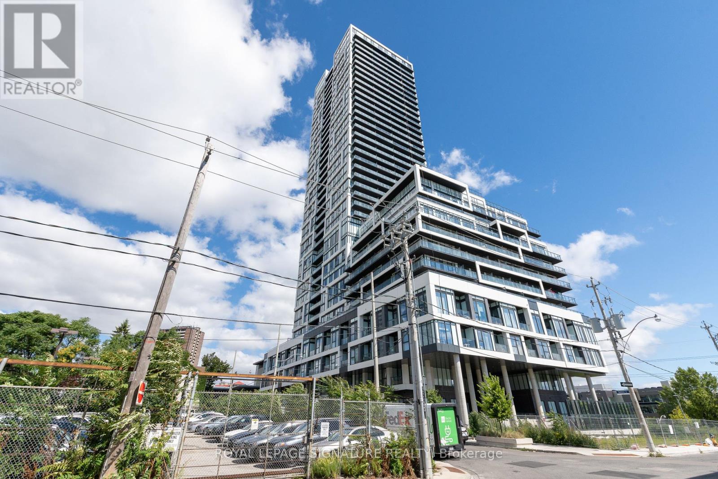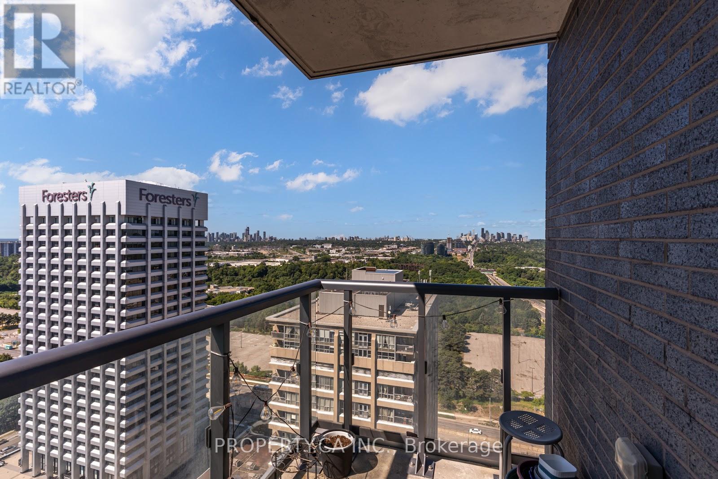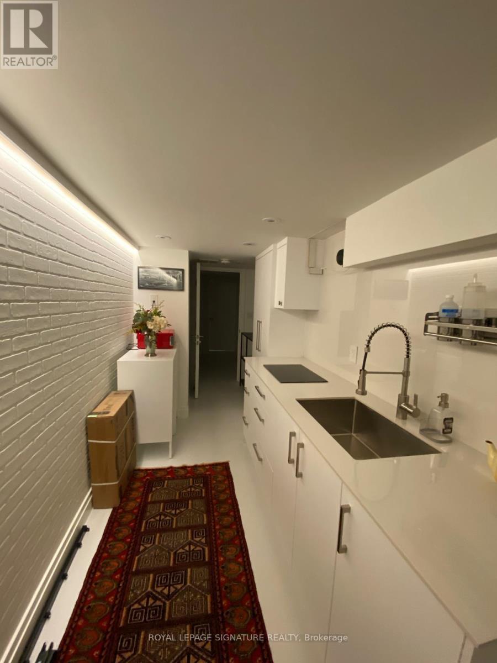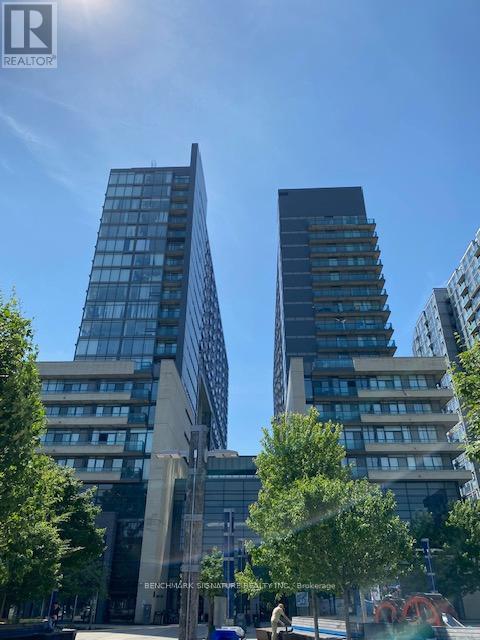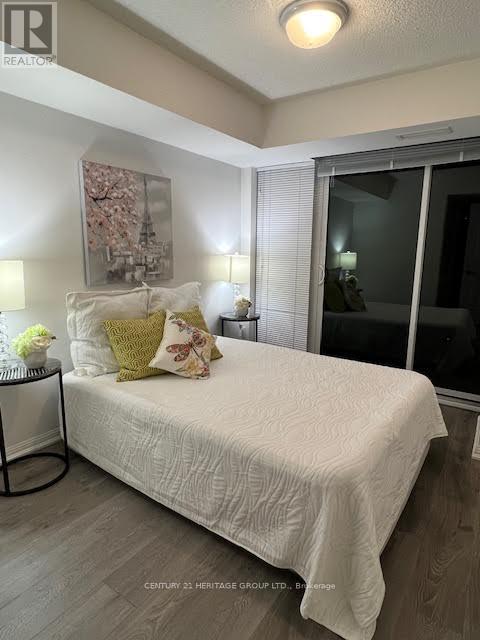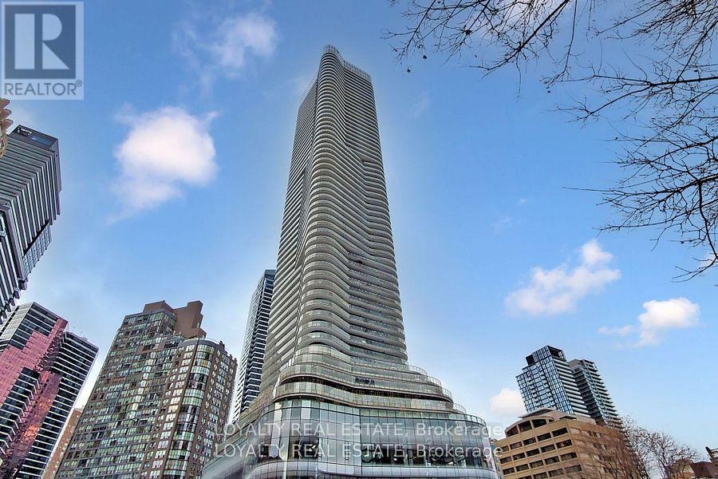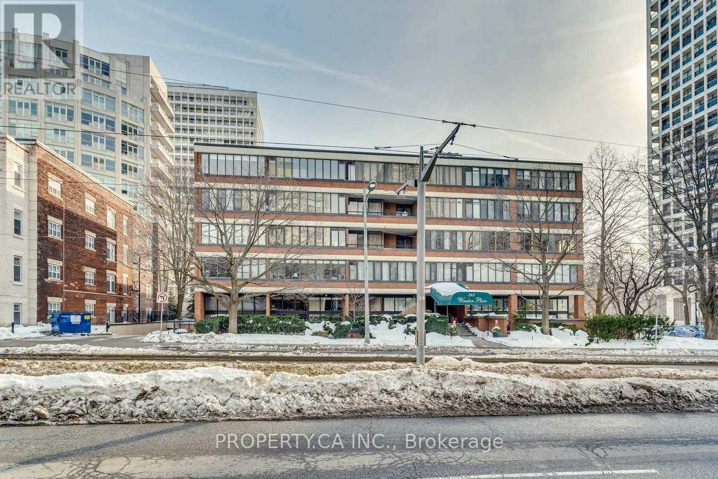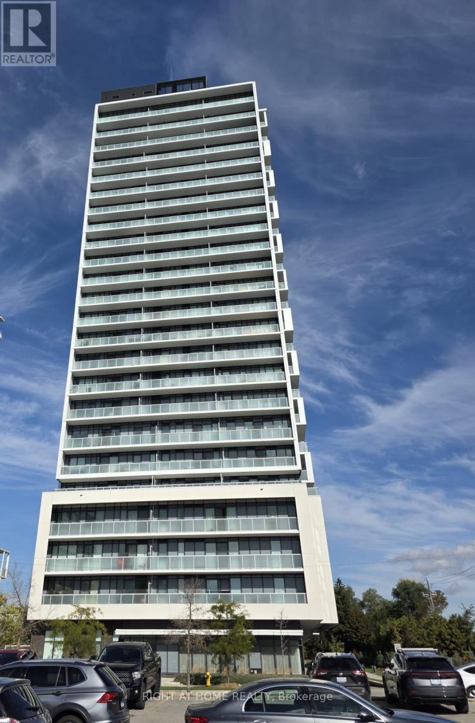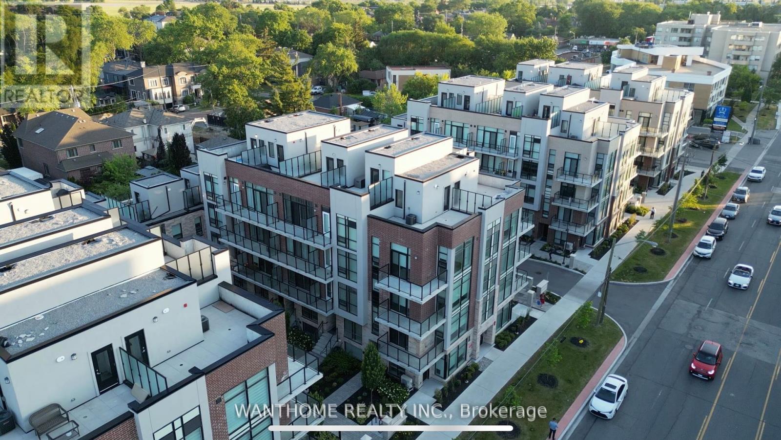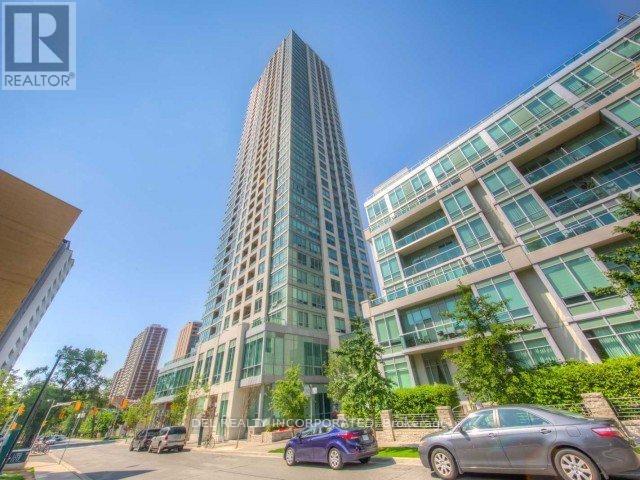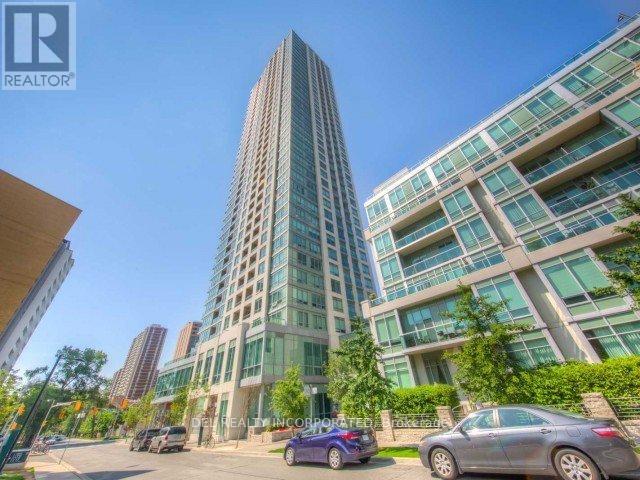2816 - 15 Iceboat Terrace
Toronto (Waterfront Communities), Ontario
Savour the warm weather in your perfect 1 + 1 downtown retreat. Situated on a high floor with a fully upgraded kitchen and bathroom - enjoy views of The Well and city views to the North. One of the last unspoiled treasures in CityPlace. This fully loaded unit comes with LOCKER AND PARKING , so finding a spot is never an issue or rent it for extra income if you don't need it. The kitchen has integrated Miele appliances. The upgrades continue with your oversized pantry and ceiling panelling. Your den features access to the upgraded bathroom with floor to ceiling tile. Your primary bedroom has double closets and floor to ceiling views for you to enjoy with no building directly in front of you! Leave your blinds open and soak up that sun - no one is peering in! Every room has additional lighting! This is the one you have been waiting for, enjoy all the amenities of The Well, STACkT Market, the waterfront, City Centre Airport and more! 620 interior sq ft and 30 sq ft of balcony space make this the perfectly laid out unit for you to enjoy. (id:49187)
1804 - 5 Defries Street
Toronto (Regent Park), Ontario
Toronto's vibrant Corktown. Freshly Painted & Ready To Move In. 2 bedroom 2 bathroom condo in an amazing walk everywhere location with a clear south view of the lake. Very spacious 9 ft. ceilings and bright sun-drenched lake views with 100 sq. ft. balcony. The kitchen is combined with dining and living room. 2 real bedrooms. So many fantastic amenities: well-equipped gym, media/party room, outdoor pool, outdoor lounge & BBQ area, 24-hour concierge for added security. This neighbourhood includes easy downtown access, 24-hour transit, minutes to highway, parks and so much more. (id:49187)
N2809 - 6 Sonic Way
Toronto (Flemingdon Park), Ontario
Welcome to this bright, southwest-facing corner unit at Sonic Condos. Boasting 2 spacious bedrooms, 2 full bathrooms, and a well-laid-out 737 sq ft interior, this home is filled with natural light all day long. Enjoy stunning sunset views through floor-to-ceiling windows, a private balcony, and the comfort of included parking and locker. Located in an ultra-convenient area, just steps to the LRT and TTC, and minutes from Shops at Don Mills, Costco, Real Canadian Superstore, restaurants, and more. This is a fantastic opportunity for end-users and investors alike. Don't miss your chance to own this rare gem. (id:49187)
Bacholor - 19 Teddington Park Avenue
Toronto (Lawrence Park North), Ontario
Beautifully Renovated Basement Apartment in a Prestigious Neighbourhood!This stunning lower-level suite is located in one of the city's most exclusive areas, within a grand and elegant home. The basement features two completely separate, self-contained units ideal for tenants.This unit has been fully renovated from top to bottom with a focus on comfort and modern living. You'll find bright open layouts, contemporary kitchens with quality finishes, and spa-inspired bathrooms.A shared laundry area provides convenience while maintaining privacy for both suites. Each unit has been designed to offer a sleek, move-in-ready space in a truly sophisticated setting.Enjoy living in a quiet, upscale neighbourhood surrounded by beautiful homes, close to public transit subway station and buses, parks, and all essential amenities. (id:49187)
Ph17e - 36 Lisgar Street
Toronto (Little Portugal), Ontario
Welcome to this bright, fully renovated 2-bedroom, 2-bathroom modern Penthouse unit located in the heart of the vibrant Queen Street West Village. Featuring an open-concept layout, the second bedroom enclosed with a stylish glass wall is ideal for use as a home office while maintaining a connection to the living space. Unobstructive East view. Expansive balcony and floor-to-ceiling windows provide an abundance of natural light. TTC nearby, and surrounded by grocery, restaurants and shops. (id:49187)
1015 - 400 Adelaide Street E
Toronto (Moss Park), Ontario
Luxury 1+Den Condo Unit At The "Ivory Condo" By Plaza Corp. 673Sf (1+Den+2 Full Bath) with Good Size Balcony. Den With French Doors Is Ideal As A 2nd Bedroom/Office. Unobstructed North View. Great Layout. All Laminate Flooring. Modern Kitchen With S/S Appliances, Granite Counter & Backsplash. Ensuite Washer/Dryer. Master Bedroom w/ Large W/I Closet & Ensuite Bath. 1 Parking & 1 Locker Included. Steps To TTC And George Brown College. Excellent Property For Self Use or For Investment. Unit Currently Leased with AAA Tenant Who Can Stay or Move Out. (id:49187)
1107 - 11 Wellesley Street W
Toronto (Bay Street Corridor), Ontario
Welcome to this stunning suite in a landmark 54-storey tower, offering a bright and efficient579 sq ft layout with a massive balcony and southwest views. This unit includes 1 parking and1 locker, featuring a spacious bedroom and a versatile den perfect for dining, office, or study use. Enjoy top-tier building amenities such as an indoor pool, fully equipped fitness centre, yoga studio, party room, and outdoor BBQ area. Ideally located with Easy access to both Yonge and Wellesley subway stations, and just steps to the University of Toronto, Toronto Metropolitan University (formerly Ryerson), Bloor-Yorkville shopping, and the FinancialDistrictoffering the ultimate blend of luxury and convenience in the heart of downtown Toronto. (id:49187)
403 - 349 St Clair Avenue W
Toronto (Casa Loma), Ontario
Welcome to Suite 403 at Winston Place - This spacious, multi-level suite spans over 2,100 square feet of beautifully designed living space. The open-concept main floor offers distinct areas for living, dining, and family gatherings, all enhanced by hardwood flooring, custom millwork, and glass accents. The updated kitchen features built-in appliances, a breakfast bar, and plenty of prep space - ideal for entertaining or quiet evenings at home. The upper level isa true retreat. The expansive primary bedroom includes a walk-in closet, a five-piece ensuite with spa-like finishes, and a full-sized home office - perfect for remote work or creative pursuits. A second bedroom and additional bathroom offer flexibility for guests or family.Winston Place is known for its quiet, community feel with only a handful of suites per floor. Amenities include a fitness center, sauna, concierge service, and secure underground parking with visitor spots. Located steps from the green serenity of Nordheimer Ravine and just a short walk to Forest Hill village, transit, and top schools, this suite offers an exceptional blend of natural beauty and city convenience. (id:49187)
910 - 188 Fairview Mall Drive
Toronto (Don Valley Village), Ontario
This spacious cornered Two Bedroom unit in Verde condo with unobstructed South-East View. Two separate Balcony filled with sunshine, 9 feet Ceilings, modern and open concept kitchen. A lot of amenities such as Exercise room, Table tennis room, Rooftop Deck, BBQs and 24hour concierge. Walk to Don Mills Subway station, Fairview mall, Restaurants, Banks, Library and school. Close to Highway 401,404, DVP and 407 ETR. (id:49187)
15 - 861 Sheppard Avenue W
Toronto (Clanton Park), Ontario
Greenwich Village * A Modern Master-Planed Community Of 153 Units * Cast In-Concrete Construction * 9'High Ceiling/Smooth Finish * Contemporary Europian Inspired Kit. Cabinetry With Brand Name Stainless Steel (Ener.Effic.) Appliances * Popular ''Battery Park'' Model, Appr 1060 Sf Plus 241 Sf Of Roof Top Garden & Balconies (79Sf/Each), 2 Bdr, 2 Full Bath * Sunny Upper Level. * Exceptionally Low Maintenance Fee. * Individual Suite Hydro, Water & Gas Meter * Air Conditioning In Each Unit * Neighbourhood Where Transit Is King: Sheppard Subway West Is 5 Min Away On Foot, Bus Is At Your Door Step & You Can Catch The Go Train, Go Bus To Yorkdale, By Car Is A Short Distance To Expressway And Hwy 401. * Superb Shopping Minutes Away: Yorkdale, Toronto's Most Popula Mall & Costco. (id:49187)
2307 - 120 Homewood Avenue
Toronto (Moss Park), Ontario
Tridel built and managed Iconic Verve, best maintained complex, stunning South East corner, clear view for miles, 861 square feet suite, state of the art amenities, 24 Hr concierge, fully equipped gym, sauna, steam room, party room, billiard, yoga, rooftop pool, hot tub, BBQ area, theatre, visitors parking, short walk to Wellesley subway, University of Toronto, Toronto Metropolitan University, College Park and Eaton Centre, Urban Living at it's finest, parking and locker included. (id:49187)
2207 - 120 Homewood Avenue
Toronto (Moss Park), Ontario
Tridel built and managed Iconic Verve, best maintained complex, stunning South East corner, clear view for miles, 861 square feet suite, state of the art amenities, 24 Hr concierge, fully equipped gym, sauna, steam room, party room, billiard, yoga, rooftop pool, hot tub, BBQ area, theatre, visitors parking, short walk to Wellesley subway, University of Toronto, Toronto Metropolitan University, College Park and Eaton Centre, Urban Living at it's finest, parking and locker included. (id:49187)


