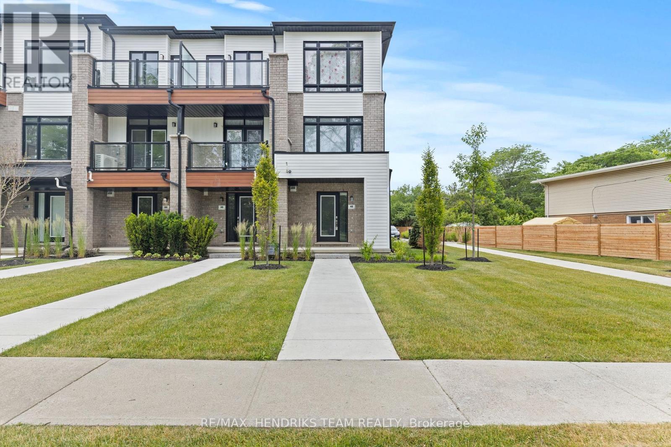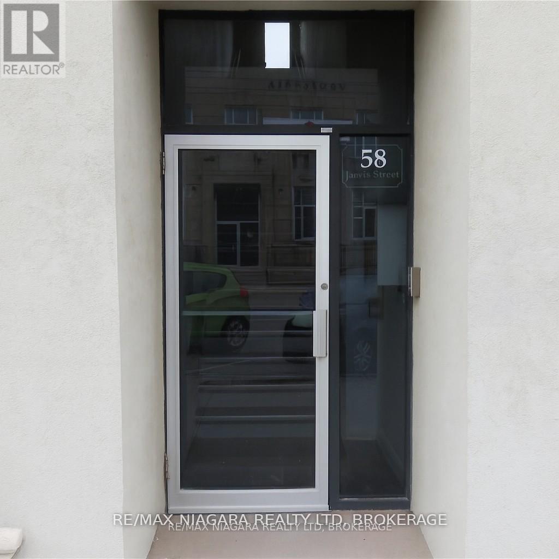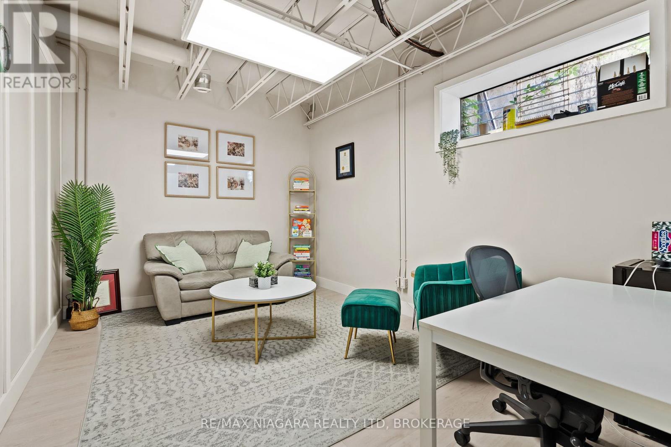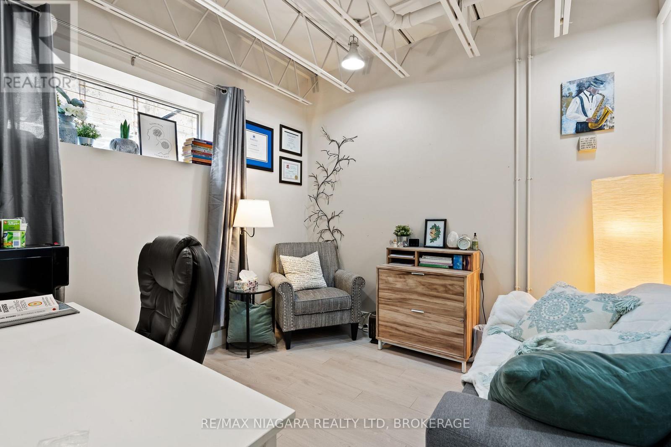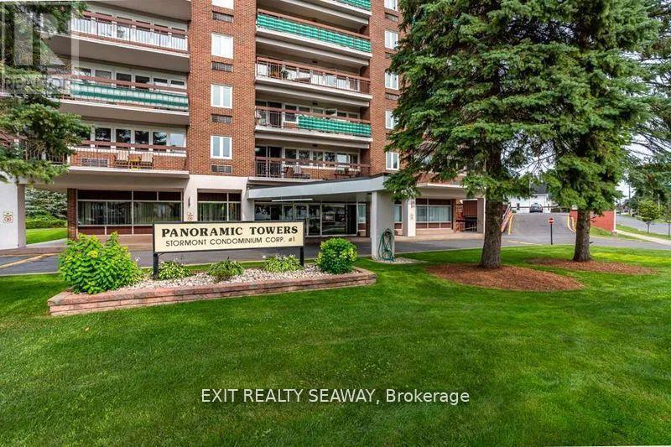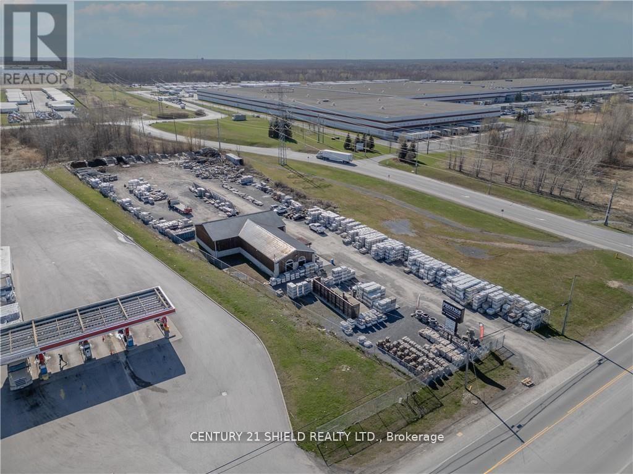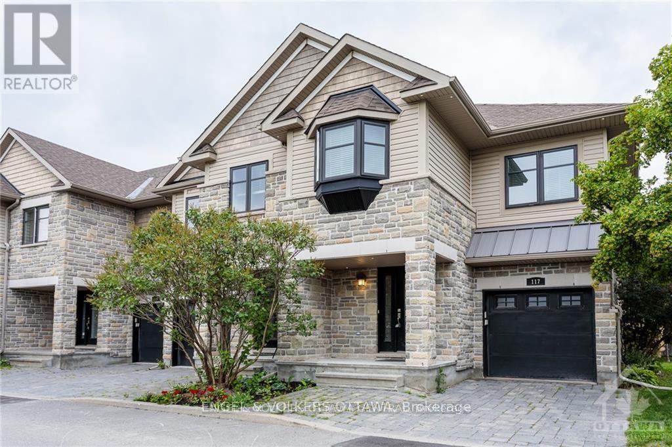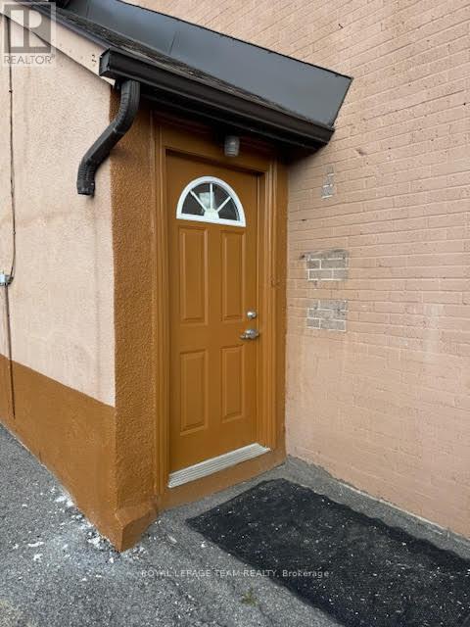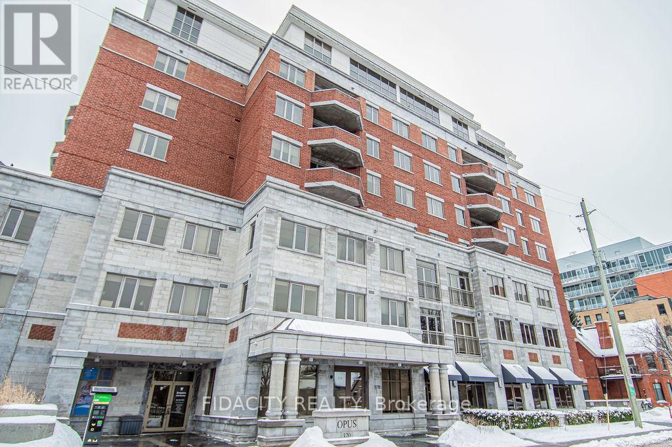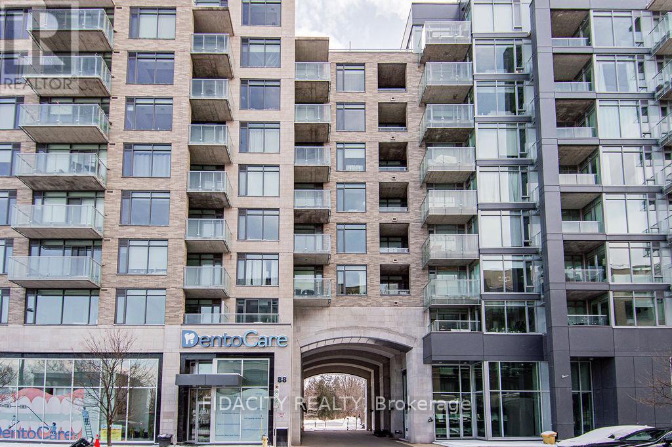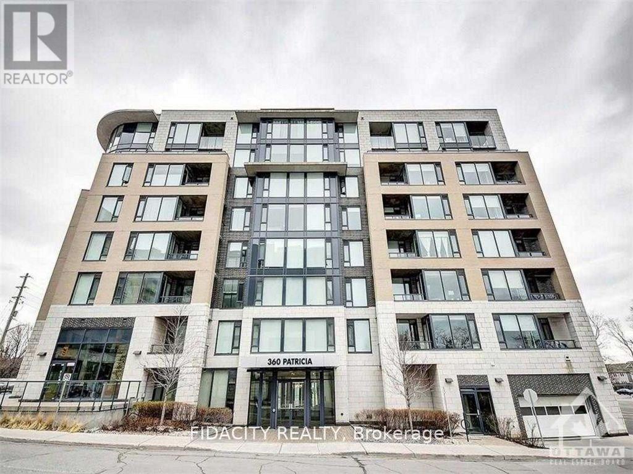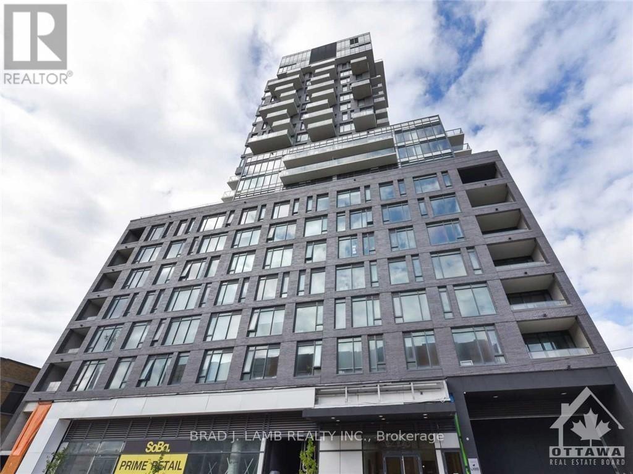48 Sidney Rose Common
St. Catharines (Glendale/glenridge), Ontario
Welcome to this stylish 3-storey end-unit condo townhome located in the highly desirable south end of St. Catharines, just steps from Woodgale Park and minutes to Brock University, The Pen Centre, highway access, and all major amenities. The main floor features a spacious recreation room with direct access to the single-car garage, offering flexible space for a home office, gym, or lounge. On the second level, enjoy an open-concept kitchen and living room, a convenient powder room, and a covered balcony perfect for relaxing or entertaining. The third floor offers a full 4-piece bathroom, in-suite laundry, a well-sized bedroom, and a bright primary suite complete with a 5-piece ensuite and a private balcony. Combining comfort, function, and location, this home is ideal for first-time buyers, investors, or anyone looking to enjoy low-maintenance living in a vibrant community. (id:49187)
203 - 58 Jarvis Street
Fort Erie (Central), Ontario
Totally renovated 3 bedroom apartment on the second floor of this commercial building. Kitchen has marble floor and granite countertop. Bathroom with large stand up shower. Coin operated laundry room on same floor. Landlord pays heat, central air, hydro and water. First and last month rents are required along with a credit check. Tenant must take out a tenants insurance policy. No pets and non-smoking building. Please note, unit is on second floor, no elevators. Rear parking, front and rear access. (id:49187)
B3w - 1440 Pelham Street
Pelham (Fonthill), Ontario
Office space available in Premium High Traffic location in Downtown Fonthill. Rent is all Inclusive No Additional Fees other than landline if required. With Plenty of Downtown Foot Traffic this location is perfect for Personal Wellness Businesses such as Estheticians, Brows/Lashes, Makeup Artists, Barbers, Diet/Nutritional Counselling, RMTs, Chiropractors, Naturopaths. Quiet atmosphere perfect for Accountants, Lawyers, Mortgage Broker, Insurance Broker or General Office. All utilities, Wifi and common area maintenance included. 24/7 secure access. Be your own boss and have freedom to control and run your own business. Benefits of a modern professional environment allows you to operate within your own unique space but have the ability to grow your business organically by sharing a destination with complimenting businesses. Over 30 Parking Spaces available for your clients and direct street access from Pelham Street. Unit is approx 165 square feet (11.0 ft x 15 ft) plus 100 square feet of shared space including, bathroom and waiting area (id:49187)
B4w - 1440 Pelham Street
Pelham (Fonthill), Ontario
Office space available in Premium High Traffic location in Downtown Fonthill. Rent is all Inclusive No Additional Fees other than landline if required. With Plenty of Downtown Foot Traffic this location is perfect for Personal Wellness Businesses such as Estheticians, Brows/Lashes, Makeup Artists, Barbers, Diet/Nutritional Counselling, RMTs, Chiropractors, Naturopaths. Quiet atmosphere perfect for Accountants, Lawyers, Mortgage Broker, Insurance Broker or General Office. All utilities, Wifi and common area maintenance included. 24/7 secure access. Be your own boss and have freedom to control and run your own business. Benefits of a modern professional environment allows you to operate within your own unique space but have the ability to grow your business organically by sharing a destination with complimenting businesses. Over 30 Parking Spaces available for your clients and direct street access from Pelham Street. Unit is approx 110 square feet (10.5 ft x 10.5 ft) plus 100 square feet of shared space including, bathroom and waiting area (id:49187)
1107 - 308 Second Street E
Cornwall, Ontario
Welcome to your serene sanctuary in the sky, an updated two-bedroom condo perched on the top floor of a coveted downtown building. This rare gem offers sweeping panoramic views of the cityscape and the majestic St. Lawrence River, delivering breathtaking sunrises and all-day natural light. Enjoy the perfect balance of brightness and comfort with professionally installed Hunter Douglas blinds, designed to manage heat and light throughout the seasons. Gleaming hardwood floors guide you through a spacious, thoughtfully designed layout that includes a generous living room ideal for relaxing or hosting guests, a separate dining room perfect for entertaining, and a well-appointed kitchen with ample cabinetry and storage for your culinary adventures. Every detail has been designed to create a warm and functional living space. Modern updates blend seamlessly with classic charm, offering a home that feels both elevated and inviting. Whether you're sipping coffee while watching the sunrise or unwinding with the city lights below, this condo offers a lifestyle that's truly above and beyond. With tranquility, convenience, and elegance wrapped into one, this is your opportunity to own a piece of the sky. Come see the view, feel the warmth, and make it yours. (id:49187)
1420 Boundary Road
Cornwall, Ontario
**PRIME COMMERCIAL LAND Opportunity in the Industrial District** Introducing a rare commercial property that embodies an unparalleled premium location with modern structure & loading/storage space:1 storey light industrial building on a 2.15 acre site just off of Highway 401 on the west side of Boundary Rd. This fully serviced property is strategically located in the bustling industrial district, South of HWY 401, offering a lucrative investment opportunity for entrepreneurs. Boasting a well-established business that generates great income, this property is a cornerstone of the city's commercial landscape. With its prime location, strong market presence, this is truly a gem in the world of commercial real estate. The structure on the property features an inviting space with modern architecture & recent updates on the exterior/interior: landscaping, siding, a pristine showroom and main office spaces. This property presents endless possibilities! Please allow 48 business hrs irrevocable with all offers. GeoWarehouse Measurements are as follows: 211.33 ft x 101.48 ft x 569.45 ft x 220.40 ft x 368.12 ft. (id:49187)
140 Montauk Pvt
Ottawa, Ontario
Wonderful lifestyle rarely offered in this small enclave of houses, quietly nestled in well established Carleton Heights community. Beautiful executive home with LEED Platinum rating in central Ottawa. Easy access to the downtown core; airport and minutes from the NCC Rideau Canal. This two storey, three bedroom, 4-bath home also has a finished rec room in basement and a full bath! Could be a second primary bedroom! Ground floor is open concept living/dining/kitchen with six appliances, gas fireplace & convenient powder room. Inside entry to garage. The second floor has a large sized principal room w/ 5-piece ensuite; walk in closet. There are two other good- sized bedrooms, a full bath; laundry room to complete the second floor. House built with green technology, floor plan is attached from similar unit for more pictures and virtual tour follow the link.Visit www.ottawatownhomesforsale.ca for more info. Video of units: https://db.tt/oTsuLuZZIC Photos and video are from similar unitUnit also for sale - MLS. Measurements are approx. Photos from similar unit as currently occupied. 24 Hours mandatory on all offers as seller often out of country. (id:49187)
1 - 874 Clyde Avenue
Ottawa, Ontario
Updated second floor walk up apartment. Close to amenities such as shopping, transit and Altea fitness centre (id:49187)
503 - 320 Mcleod Street
Ottawa, Ontario
ATTENTION ALL INVESTORS!! HUGE Bright & spacious 1167 sq ft with UNDERGROUND PARKING (option to include second underground parking) - 2 Bedroom, 2 Bathroom Condo in a PRIME location! Inside hosts a very large, open concept living/dining/kitchen area with large windows & hardwood flooring. The kitchen hosts ample cupboard/counter space, stainless appliances, and island with breakfast bar. Condo also hosts: convenient in-unit laundry room, large primary bedroom with En-Suite, walk in closet and large 2nd bedroom. Access the long balcony which has great views! Location Location Location! Besides the stunning view from every window you can also walk/bike to everything: coffee shops, main transit routes, dogs parks, parks, shopping, grocery, pharmacy, local shops & much more! Small, clean & very quiet, pet friendly building. Second underground parking available. Note: 30lb limit of pets. Tenanted until July 31 2029. (id:49187)
513 - 88 Richmond Road
Ottawa, Ontario
Welcome to 88 Richmond!! This modern 2 Bed + 2 Bath condo you've been waiting for at the ever popular QWest in Westboro. Featuring an open concept living space, stunning kitchen and hardwood flooring throughout. This unit includes two good sized bedrooms with a 3 piece ensuite w/ glass shower and a second 3 piece bathroom . Floor-to-ceiling windows offer plenty of sunlight, and large east-facing balcony adds outdoor living space with a great view! Enjoy the Westboro lifestyle and walk to everything - restaurants, shops, public transit and more! QWest's amenities include a massive rooftop terrace with BBQs and hot tubs, exercise room, party room & theatre room. Also storage lockers are suite level lockers! (id:49187)
324 - 360 Patricia Avenue
Ottawa, Ontario
ATTN INVESTORS: GRADE A TENANTS with TENANCY UNTIL JULY 2027. Welcome to 360 Patricia, luxurious condo living in the heart of Westboro, one of Ottawa's liveliest neighborhood. This 984 sq.ft. (approx) 2 bedroom + Den, 2 bathroom unit offers tons of living space. 2 spacious bedrooms with master including a walk-in closet and ensuite bathroom. Den is perfect to use as an office. Unit and building is completed with high end finishes throughout. Building amenities include modern exercise facility, theatre, party room, steam room and a rooftop patio with lounge chairs, BBQ's and hot tub with breathtaking views. Unbeatable location where spaces to live, work and play come together and create a destination. (id:49187)
209 - 203 Catherine Street
Ottawa, Ontario
This is a bright and spacious 2BD with two full bath unit approx. 1002sqft facing South West with unobstructed views into the Glebe. Dining, kitchen and living are included in the dimensions under dining. Quiet and comfortable with a great layout, the unit has modern quality finishes such as exposed concrete ceiling and feature walls, Stainless Steel Kitchen appliances, in-suite laundry and Gas hook up on the balcony for BBQs. Unit features high end Quartz counters and hardwood floors throughout. SoBa is centrally located close to all amenities and within walking distance of transit, entertainment, schools, dinning and more. Building is equipped with indoor gym, outdoor seasonal pool and party room. Parking& locker Combo- additional spot if desired can be purchased separately for $44,900. Actual finishes and furnishings in unit may differ from those shown in photos., Flooring: Hardwood. (id:49187)

