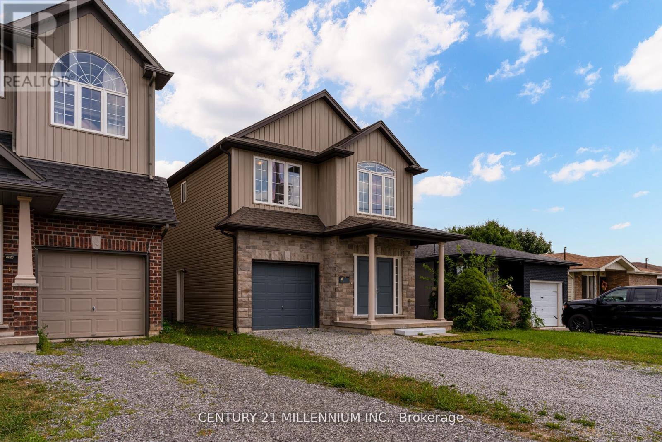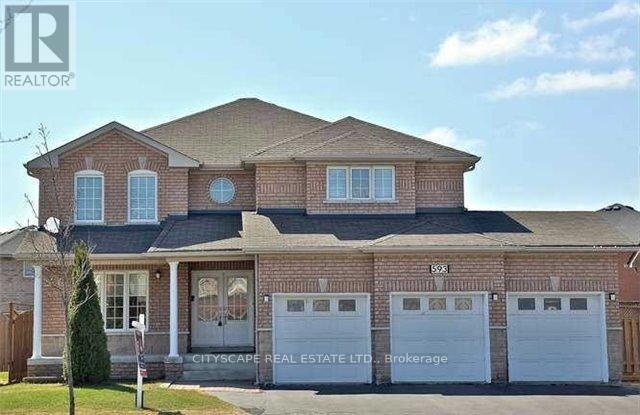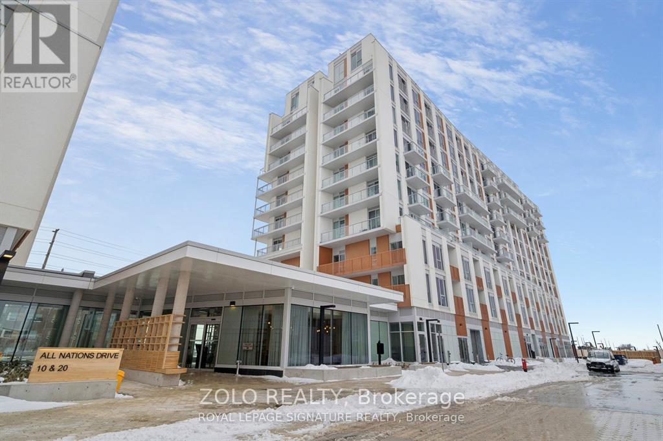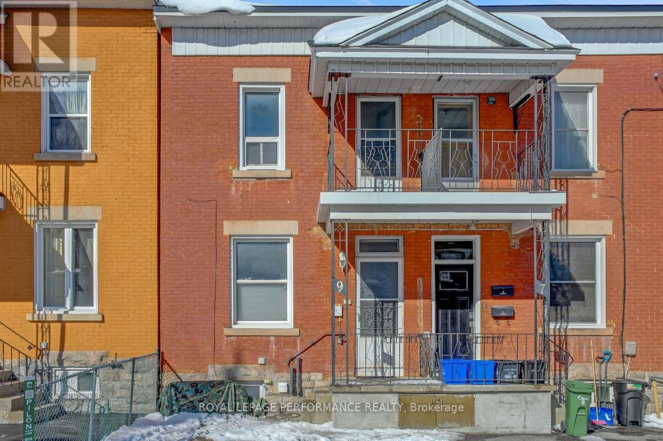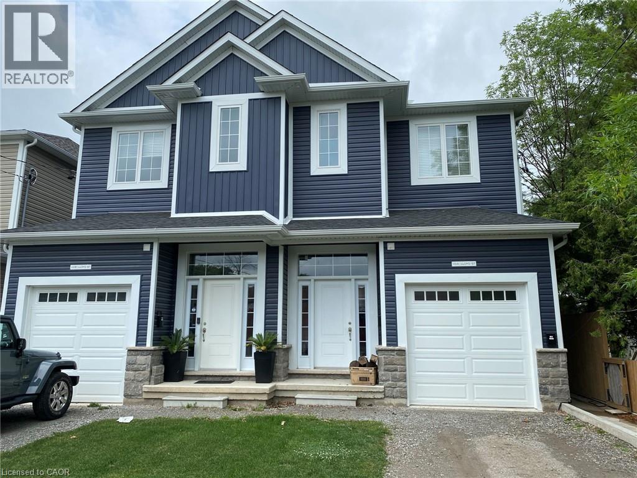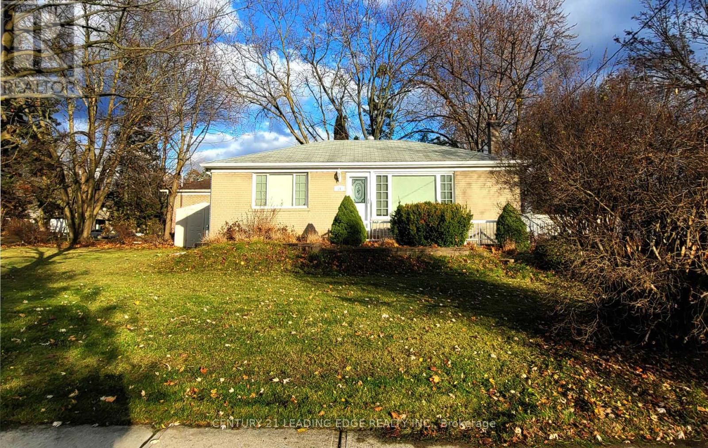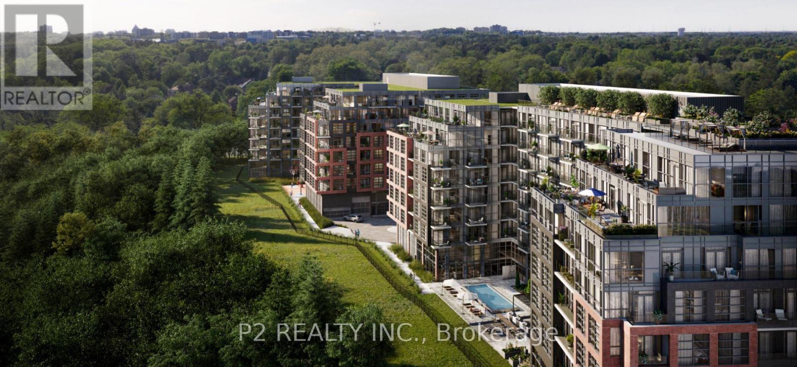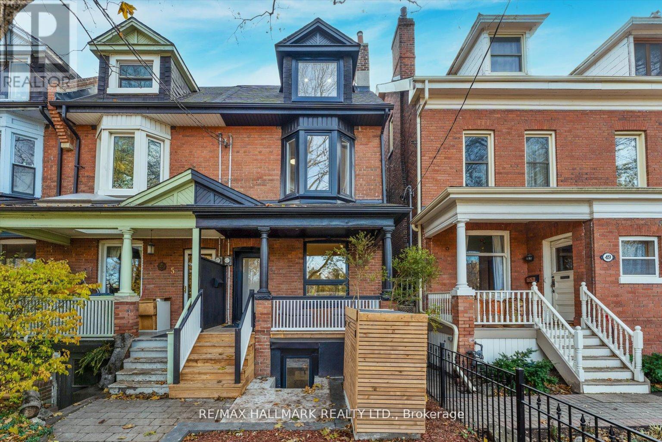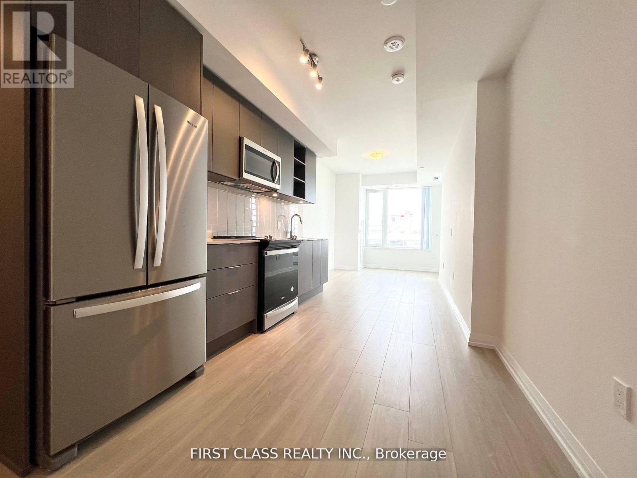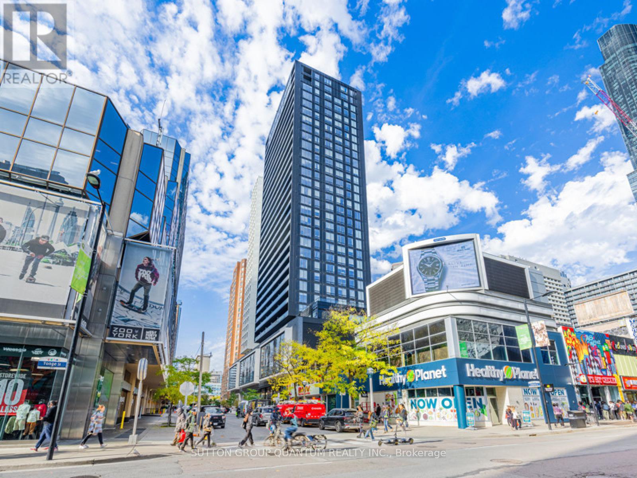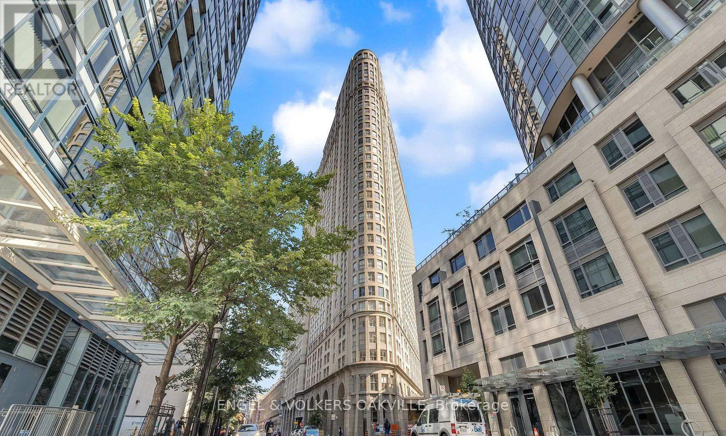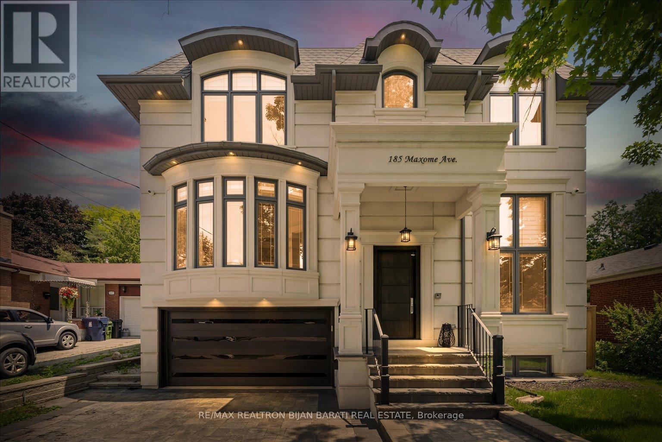38 Kent Street
St. Catharines (Western Hill), Ontario
Welcome to This Extensively Renovated Modern & Beautiful 2-Storey Detached Home! 4 + 2 Bedrooms, 4 Bathrooms, Offers Over 2500 sqft Approx of Finished Living Space. In the Desirable Western Hill, Niagara Neighbourhood. The Open-concept Main Floor Features a Bright Living Area with Lots of Upgrades, New Flooring, Newly Painted, Quartz Countertop & backsplash. No Carpet in the house, Upgraded Washrooms and Separate Laundry. The Fully Finished Basement Expands Your Living Space with 2 Bedrooms & 3 pc Washroom, Seperate Entrance & Separate Laundry. Offering Endless Possibilities for In-law Suite & Rental potential to help with mortgage. Don't Miss the Opportunity to Make This Your Home., W/Walk-Out To Backyard, Separate Entrance To Finished Basement, 4.5Km To Brock University & 2.5Km To St Catharines New Performing Art Center. Close To All Amenities & Bus Routes. Excellent Opportunity For Families Or Investors. Don't Miss Out, Come See It Today!! (id:49187)
Bsmt - 593 Ray Lawson Boulevard
Brampton (Fletcher's Creek South), Ontario
Bright And Spacious, Partitioned 2 + Den Basement Apartment. Open Concept With Plenty Of Natural Light Coming In Through Large Windows. Pot Lights. Separate Entrance To Unit From The Side Yard Or Garage. Large Cold Cellar For Storage. Located Minutes From 407 And 401. Walking Distance To Plaza/ Schools/Bus. Perfect For A Young Professional Couple Or Small Family. Utilities Are Separate - To Be Split 40% With Upstairs Tenant including security alarm. (id:49187)
1119 - 20 All Nations Drive
Brampton (Northwest Brampton), Ontario
Welcome to MPV 2.Bright and modern 1-bedroom suite offering 505 sq. ft. of interior living space plus a 305 sq. ft. private terrace with unobstructed West and North views. Open-concept layout with excellent natural light throughout. Conveniently located near Mount Pleasant GO Station, major retailers, schools, parks, and transit. Building amenities include gym, kids' club, social lounge, party room, co-work space, games lounge, circular economy hub, and outdoor BBQ/entertaining area. (id:49187)
2 - 9 Larch Street
Ottawa, Ontario
Newly renovated 1 bedroom upper unit for rent, tucked away on a dead-end street in Little Italy. Ideal location close to shops, restaurants, entertainment, and LRT. Features include in-unit laundry & private balcony. Tenant pays hydro, water included in rent. Parking spot available for additional $100 per month. (id:49187)
10a Lloyd Street Unit# 2
St. Catharines, Ontario
Bright, spacious and only a few years old, this stunning 600 sq. ft legal basement apartment is finished with modern touches and built to city code. Move in with confidence and enjoy stylish, low-maintenance living. The open concept layout features a sleek kitchen with eat-at peninsula and stainless steel appliances including dishwasher and above-the-range microwave. Perfect for cooking, entertaining or unwinding at the end of the day. Enjoy your own private laundry with stacked washer and dryer. The large bedroom offers great space and comfort. The bonus office is ideal for working from home or easily set up as a guest room. Separate hydro meters so you control your own usage. Water and heat are included in the monthly rent. Central AC keeps you comfortable year-round. Street parking available. Smoking permitted outside only. Size, updates and location all in one. Just unpack and enjoy. You’ll be thrilled to call it home. (id:49187)
11 Hiley Avenue
Ajax (Central West), Ontario
Welcome to 11 Hiley Ave - Top 5 Reasons You'll Love This Home!1 Premium Location - Situated near Church St & Kingston Rd on a quiet street in the highly sought-after Pickering Village. This beautiful all-brick home offers charm and convenience in one of Ajax's most desirable communities.2 Oversized Lot & Outdoor Living - Enjoy a spacious west-facing backyard filled with natural light, mature trees, and plenty of room for outdoor entertaining and family gatherings.3 Finished Basement with Separate Side Entrance - Features a bedroom, washroom, and cozy fireplace - perfect for extended family or potential in-law suite.4 Upgraded & Move-In Ready - New kitchen appliances, no rental equipment, and no carpet on the main floor for easy maintenance and modern living.5 Unbeatable Convenience - Just minutes to Highway 401, public transit, great schools, medical offices, community centre, Kingston Rd shopping, major plazas, walking trails, Pickering GO Station, and all amenities.Don't miss this incredible opportunity to own a home that combines location, space, and lifestyle! (id:49187)
319 - 1635 Military Trail
Toronto (Centennial Scarborough), Ontario
Available for lease at Highland Commons, 1635 Military Trail, this bright and efficientlydesigned studio suite offers modern living in one of Scarborough's most connected communities.The smart, open-concept layout maximizes every square foot, featuring contemporary finishes,sleek cabinetry, quality appliances, and large windows with a Juliette balcony that brings innatural light and fresh air. Ideal for students, young professionals, or anyone seeking aclean, low maintenance space in a vibrant setting.Residents enjoy access to an exceptional collection of amenities including an outdoor pool,outdoor dining and BBQ areas, basketball court, life-sized chess, landscaped seating andplanting areas, and a spacious outdoor terrace. Indoor amenities include a co-working space,fully equipped fitness centre with cardio equipment, free weights, yoga and meditation space,squash court, games room, party room, guest suites, parcel room, and pet wash.Located just steps to University of Toronto Scarborough campus and close to Centennial College,this prime address is also surrounded by beautiful walking trails and green space. Convenientaccess to Highway 401, public transit, shopping, and everyday essentials makes commuting anddaily living effortless.A fantastic opportunity to lease a modern studio in a highly amenitized building in anunbeatable location. (id:49187)
51 Withrow Avenue
Toronto (North Riverdale), Ontario
51 Withrow Avenue Presents An Exceptional Masterpiece In The Heart Of Prestigious North Riverdale A Rare Offering That Seamlessly Unites Architectural Charm, Elevated Comfort, And Refined Urban Living. Meticulously Renovated. This Three-Storey Showpiece Is Nestled Within The Highly Sought-After Withrow Avenue School District, Offering Both English And Early French Immersion - An Unmatched Advantage For Growing Families. From The Moment You Arrive, The Home Makes A Lasting Impression - A Timeless Brick Facade Opens Into A Designer-Calibre, Open-Concept Main Floor Crafted For Modern Family Living While Celebrating Classic Character. Rich Hardwood Floors, Elegant Built-Ins, And Upscale Finishes Create A Sophisticated Yet Welcoming Atmosphere - Perfect For Elevated Everyday Living. A Stunning Chef's Kitchen, Anchored By An Expansive Island Whether Hosting Lively Celebrations Or Enjoying Intimate Family Dinners, This Space Is Designed To Impress. The Upper Levels Offer Beautifully Proportioned, Sun-Drenched Bedrooms And Spa-Inspired Baths Including A Luxurious Primary Retreat Featuring A Walk-In Closet, A Five-Piece Ensuite, And A Private Loft-Style Deck - A Serene Escape For Morning Coffee Or Evening Unwinding. A Fully Finished Basement Adds Exceptional Flexibility For A Growing Family - Ideal As A Media Lounge, Playroom, Guest Suite, Or Executive Home Office. Perfectly Positioned Between Withrow Park And Riverdale Park, You're Surrounded By Two Of Toronto's Most Coveted Green Spaces Offering Sports Fields, Scenic Trails, Playgrounds, Community Events, And Iconic Skyline Views.This Is A Neighbourhood Where Families Put Down Roots And Stay. With Boutique Shops, Top-Rated Restaurants, Streetcar Access, And Broadview And Danforth Stations Just Steps Away, Daily Convenience Seamlessly Complements An Elevated Lifestyle. Opportunities Of This Calibre In Prime North Riverdale Are Rare - This Is More Than A Home, It's A Statement Of Lifestyle, Location, And Long-Term Value. (id:49187)
2920 - 50 Dunfield Avenue
Toronto (Mount Pleasant West), Ontario
LESS THAN TWO YEARS' OLD LUXURY TOWER! Experience upscale living at Plaza Midtown by Plaza Corp, located in one of Toronto's most sought-after neighbourhoods. Enjoy premium finishes, exceptional amenities, and an unbeatable midtown location with transit, dining, shopping, and attractions right at your doorstep. Boasting a Walk Score of 97 and Transit Score of 95, you're just steps to the subway and the upcoming Crosstown LRT. This spacious 1-bedroom + den suite also offers a private balcony with a walkout from the living room. (id:49187)
2503 - 20 Edward Street
Toronto (Bay Street Corridor), Ontario
Welcome to this stunning, sun-drenched 1,035 sq. ft. southeast corner suite at the prestigious Panda Condos. This exceptional 3-bedroom, 2-bathroom residence is now available for lease in the heart of downtown Toronto. Perfectly positioned just steps from the Eaton Centre, T&T Asian Supermarket, TTC subway, and Toronto Metropolitan University (TMU), with close proximity to the University of Toronto and world-class healthcare institutions like Princess Margaret Hospital and Mount Sinai, this suite is ideal for medical professionals, academics, and mature students seeking an unparalleled urban lifestyle. Step inside to discover a bright, open-concept layout that effortlessly blends comfort and style. Floor-to-ceiling windows bathe the space in natural light, offering sweeping city views from every angle. The modern kitchen, though compact, is sleek and efficient, featuring high-end built-in appliances, quartz countertops, and custom cabinetry-ideal for preparing meals in style. The spacious living and dining areas offer plenty of room for both relaxing and entertaining.The generously sized primary bedroom is a tranquil retreat, complete with a private en-suite bathroom and ample closet space. Two additional well-proportioned bedrooms offer flexibility for home offices, guests, or shared living arrangements. For added convenience, one underground parking space and a storage locker are included. Residents of Panda Condos enjoy exclusive access to top-tier amenities, including a fully equipped fitness centre, a rooftop terrace with stunning city views, a stylish party room, and a 24-hour concierge service. This suite offers the perfect blend of space, location, and luxury living. Available for immediate occupancy-book your private viewing today and experience all that this exceptional residence has to offer! (id:49187)
1811 - 25 The Esplanade
Toronto (Waterfront Communities), Ontario
Welcome to 25 The Esplanade, where space, style, and location come together. This beautifully maintained 1-bedroom condo offers a rare sense of space with a smart, functional layout and a recently upgraded bathroom, making it ideal for comfortable city living. Enjoy excellent building amenities in a professionally managed residence, all in one of downtown Toronto's most sought-after locations just steps to Union Station, St. Lawrence Market, Scotiabank Arena, the Financial District, the waterfront, and an endless selection of cafés, restaurants, and shops. City living doesn't get more convenient than this. (id:49187)
185 Maxome Avenue
Toronto (Newtonbrook East), Ontario
Masterfully Built In 2021 With Extremely Detailed Design On A Deep Pool Sized Lot, Backing Onto The Quiet Part of Caswell Park! Impeccable Finishings and Unparalleled Features: Large Size Principal Rooms, Walnut Accent in Walls and Ceilings, Marble Slabs in Foyer Entrance, Wide Oak Hardwood and Porcelain Flooring, Coffered/Dropped Ceiling & Ropelights with Soaring Cling Height > Library/Foyer:14', Basement Rec Rm:12', Main & 2nd Flr:10' !! Contemporary Crown Moulding, Full Panelled Wall In Library, Foyer, Hallways, Living & Dining Room, and Basement Recreation Room. High-End Millwork:Built-In Wall Units, Cabinetry, Closets & Custom Headboard In 4Bedrooms. Gas Fireplaces & Natural Stone Mantels, Washlet Toilets(Toto) for All Washrooms.Gourmet Kitchen Includes State-Of-The Art Wolf&Sub-Zero Appliances, Cabinets&Granite C/Top.Large Master Bedroom with Fireplace, Boudoir W/I Closet & 7-Pc Heated Floor Ensuite W/Steam Sauna! Open Rising Staircase With Night Lights & Skylight Above. Spacious Family Room W/O to Deck & Patio & Fully Fenced Lovely Backyard with 3Gates! Pre-Cast Facade with Bricks in Back and Sides. Professional Finished Walk-Out Heated Floor Basement Includes Huge Recreation Room with Wetbar, Gas Fireplace, 2nd Powder Rm, Bedroom, 4Pc Ensuite, and A Large Roughed In Second Laundry Includes All Cabinetry & Counter Top! (id:49187)

