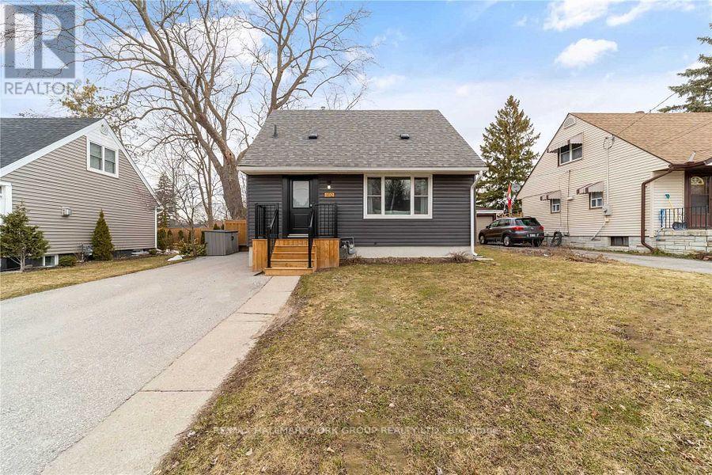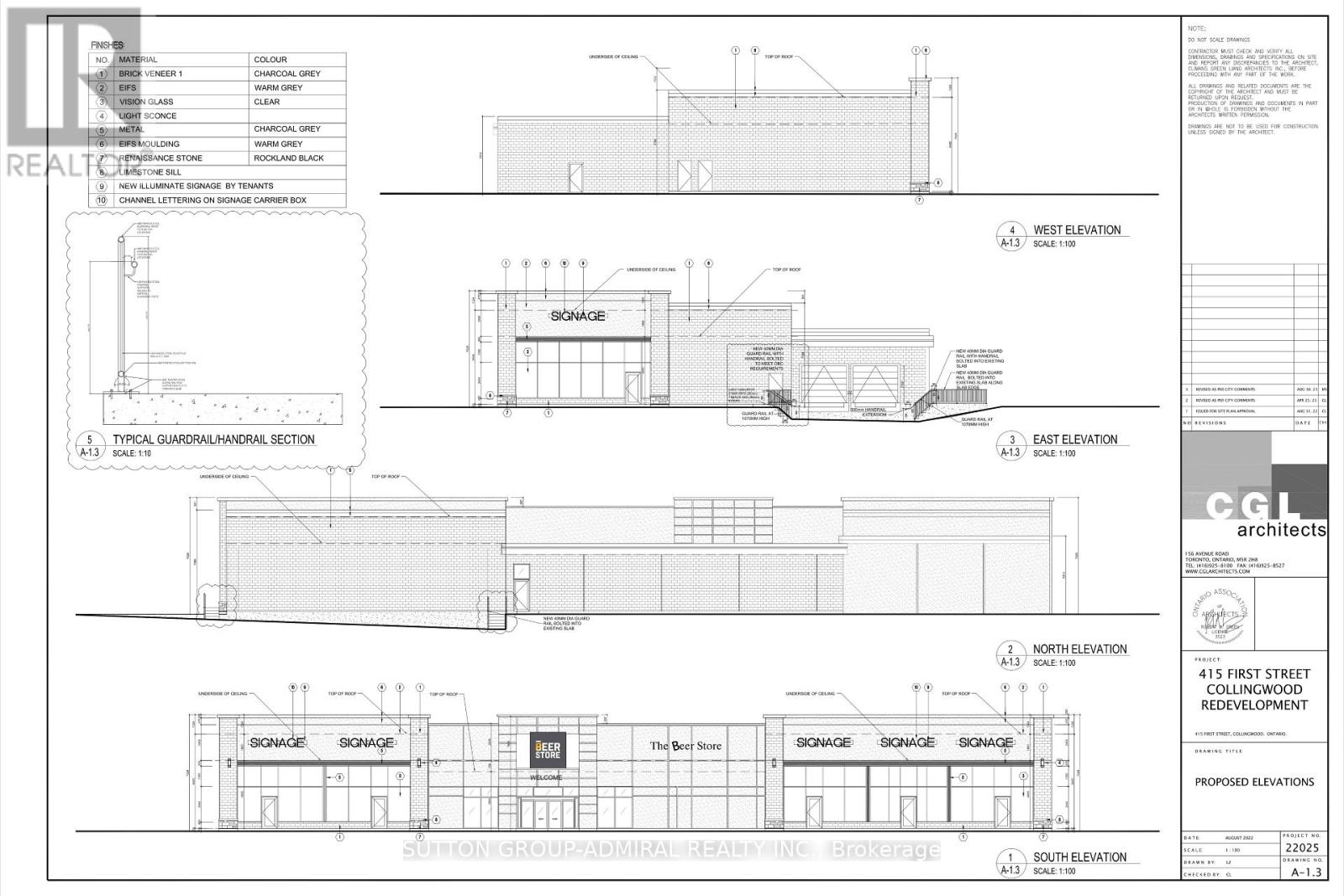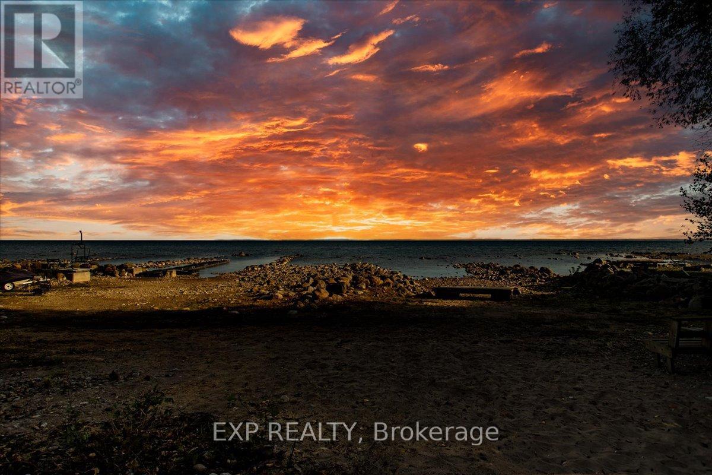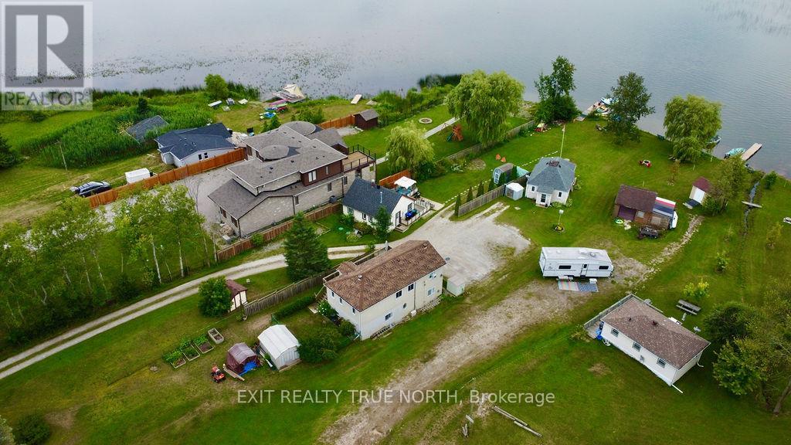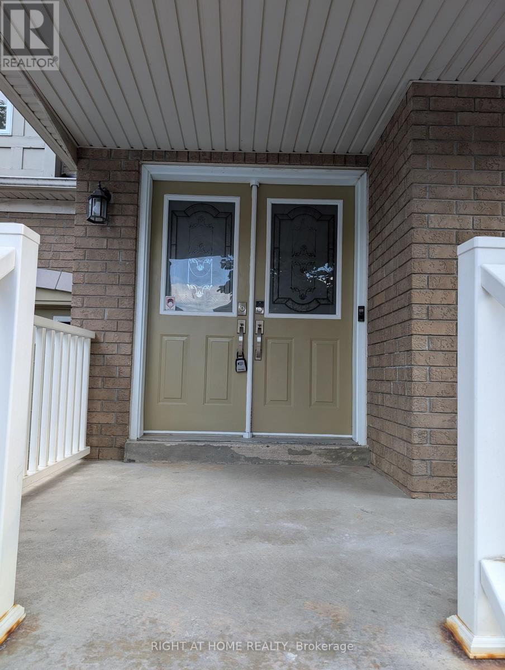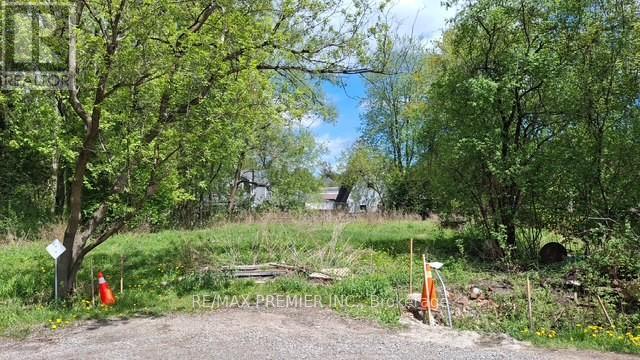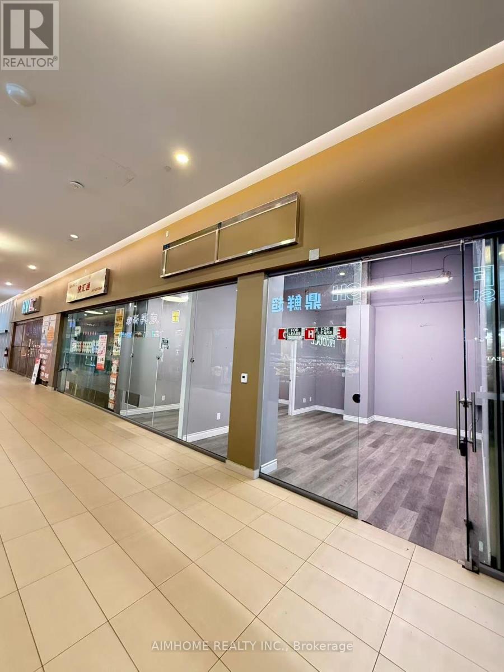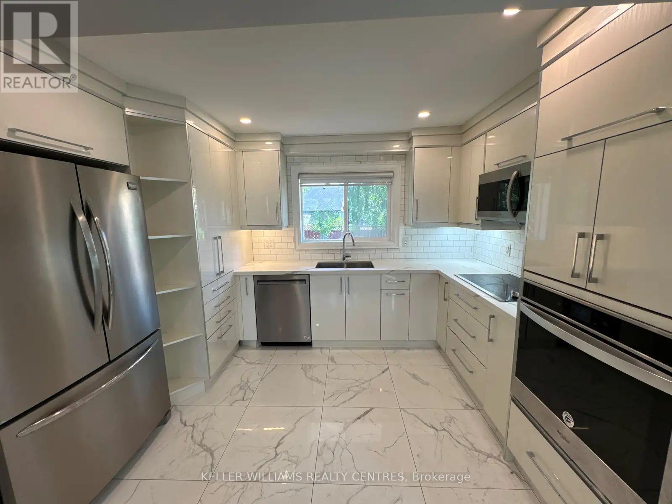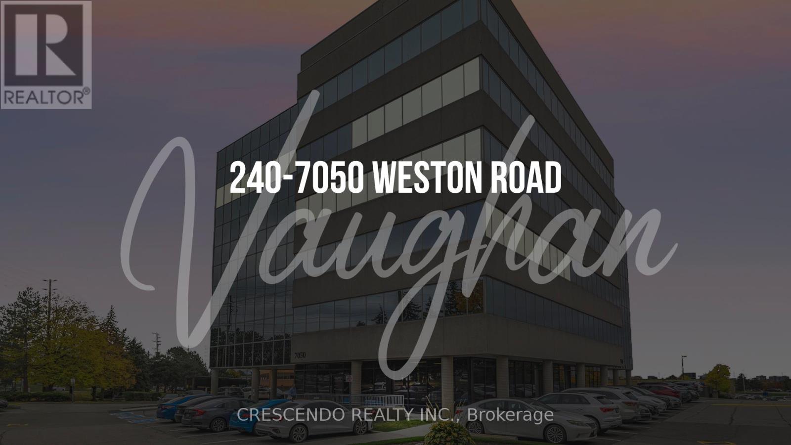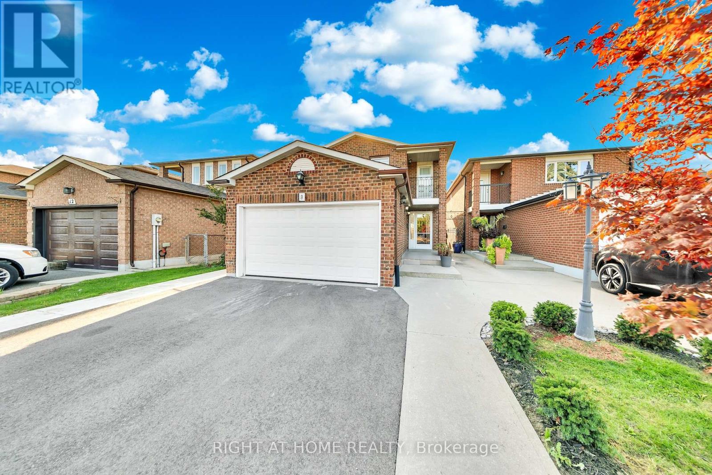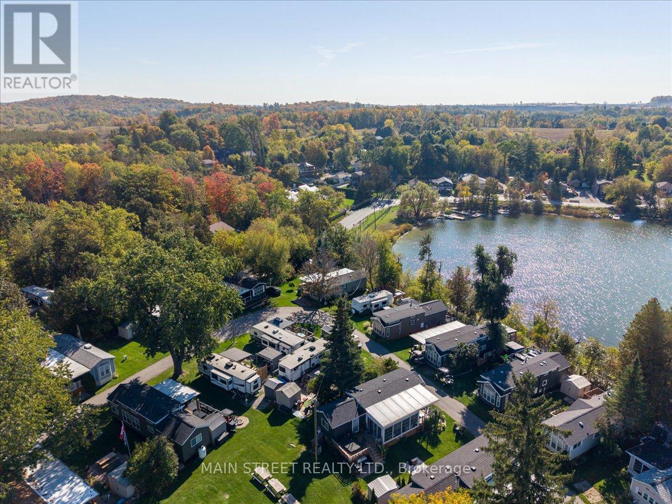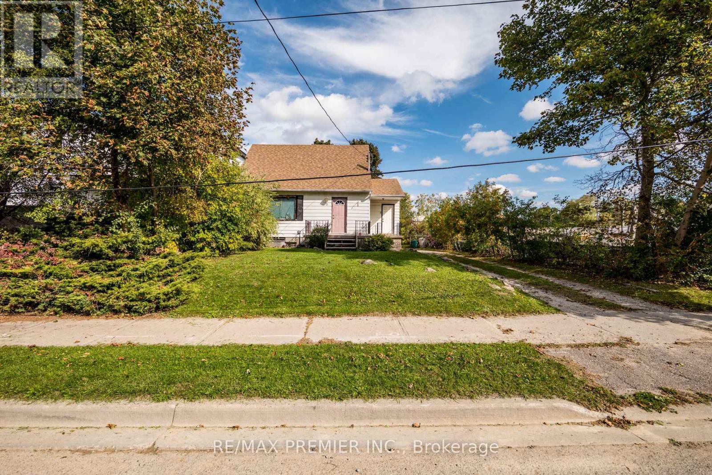102 Gunn Street
Barrie (Wellington), Ontario
Beautifully maintained and fully furnished main and second floor unit in a great Barrie neighbourhood! This bright and cozy home offers a stylish open layout with comfortable living areas, updated kitchen, and modern décor throughout. Features private ensuite laundry, 1 parking space, and tenant pays 70% of utilities. Ideal for professionals or small families seeking a move-in-ready home. Conveniently located close to parks, schools, shopping, and commuter routes. Just move in and enjoy! (id:49187)
1 - 415 First Street
Collingwood, Ontario
Discover the perfect location for your business in this brand new constructed modern retail space. Ideally situated with high visibility featuring approximately 25,000 vehicles per day passing by this space offers a prime opportunity for retail success with ample parking. This space will be available in approximately summer 2027. (id:49187)
41 Glen Road
Collingwood, Ontario
Welcome To 41 Glen Rd 101 Ft Of Georgian Bay, Pristine Sand Beach Waterfront. Offered To Market For The First Time Since The 1950s, This Is Your Chance To Own A True Piece Of Waterfront Paradise. Nestled On An Oversized Lot With 101 Feet Of Pristine, Sandy Beach, This Charming Original Beach House Captures The Essence Of Lakeside Living. Tucked Away Behind Mature, Private Trees, This 2-Bedroom Retreat Offers The Perfect Canvas To Create Your Dream Getaway Or Forever Home. Whether You Choose To Renovate, Expand, Or Rebuild, The Walk-Out Basement And Expansive Property Provide Endless Potential For Customization. Enjoy The Way It Is As You Work Through Planning. You Can Wake Up To The Sound Of Waves, Enjoy Afternoon Swims, And Gather Around Evening Bonfires - All From The Comfort Of Your Own Shoreline. Properties Like This Rarely Come To Market. From Sunrise Swims To Sunset Cocktails On Your Private Beach, This Is More Than A Property - It's A Lifestyle. Whether Preserved As A Classic Lakeside Retreat Or Transformed Into A Bespoke Estate, This Coveted Address Promises Serenity, Exclusivity, And Generational Memories. Don't Miss The Chance To Explore This Extraordinary Opportunity! (id:49187)
5632 Penetanguishene Road
Springwater (Elmvale), Ontario
Excellent waterfront opportunity in Springwater across the road from Orr Lake Golf Club! This property features a 3 bedroom, 2 bathroom home with spectacular views of the lake AND a 2 bedroom, fully winterized cottage both on the very beautiful and very private Orr Lake. With 46' of frontage on the water and 430' from the road, there is lots of space to roam and enjoy! Main House is strategically laid out to enjoy year round views of the lake from your family room which features a walk out to the deck and gas fireplace to enjoy in the winter months! A fenced dog run area is great for pets! The cottage is a great opportunity for seasonal or long term additional income or could be used as in-law suite or overflow for family and guests! Only a few minutes away from golfing, skiing, and the amenities of Barrie, Elmvale, Wasaga Beach, and Midland. With easy access to Highway 400 for commuters! (id:49187)
158 Hollywood Hill Circle
Vaughan (Vellore Village), Ontario
Welcome to this beautifully updated home located in a Great Vellore Village family-friendly neighborhood! Featuring stunning newly renovated and freshly painted with hardwood flooring throughout the house , this property combines style with comfort. The spacious bedrooms are designed with customized closets by Closet by Design, offering both elegance and organization. The main floor includes a convenient laundry area and a modern kitchen with stainless steel appliances, perfect for everyday living. The Primary Bedroom is featuring a customized Walk-In Closet And A Spa-Like Ensuite Bathroom. Main large laundry room with customized storage spaces . Separate Laundry in the basement for Tenant. Interlocking in the backyard and side gallary and in the front add great appeal. Enjoy extra income potential with a rented basement apartment with a separate entrance, while also benefiting from monthly income from owned solar panels a smart, eco-friendly advantage. New Furnace and Heat Pump (2024) This move-in ready home is ideal for growing families, investors, or anyone looking for both comfort and value. Above grade area is 1900 Sq. ft. Don't miss the opportunity to own this gem! Seller don't warrant the retrofit status of the basement. (id:49187)
0 Fergus Avenue
Richmond Hill (Oak Ridges Lake Wilcox), Ontario
Exceptional opportunity to build your dream home in one of Richmond Hills highly sough-after communities! This prime 104 ft x 150 ft spacious lot offers endless potential for a custom residence surrounded by luxury homes and natures beauty. Nestled at the end of a quiet street within a 6-minute walk to the North Shore Parkette, Lake Wilcox, and Waterfront, this property provides the perfect blend of tranquility and convenience. Enjoy proximity to brand new Oak Ridges Community Centre, parks, scenic trails, top-rated schools, golf courses, skateparks, pickleball, basketball, beach volleyball, and shopping, as well as easy access to Yonge Street, Hwy 404, and the GO Station making commuting effortless. Whether you're a builder, investor, or homeowner looking to create your forever home, this spacious lot presents an unmatched opportunity in a prestigious location. Explore the potential of subdividing the lot. Highlights: Large 104 ft x 150 ft lot, 6-minute walk to Lake Wilcox and near Oak Ridges Community Centre. Surrounded by upscale custom homes. Close to schools, parks, trails, shops, and restaurants. Convenient access to Hwy 404, Yonge St, and public transit Ideal for custom home development or long-term investment (id:49187)
1t Mp5 - 9390 Woodbine Avenue
Markham (Cachet), Ontario
Excellent location. Facing the supermarket entrance. Very large flow of people.A deal for an entrepreneur or landlord! Located conveniently by 404 and 16th Ave, this unique property is one of few available food court units at King Square Shopping Centre. King Square Shopping Centre is 340,000 sqft, comprising office, retail, restaurant, supermarket, gymnasium, virtual golf simulator, daycare, floral shop, dentist, doctor, fertility clinic, medical offices, cultural centre, rooftop garden, and other amenities! Over 850 parking spots are available, including underground parking. Additional potential exists with increasing occupancy and development in the surrounding area. This brand new unit can be adapted to any food and beverage business, i.e., restaurant, bakery, bubble tea, integrate a franchise, or become a landlord! Serve dine-in patrons while limiting staffing by leveraging food court amenities or use as a ghost kitchen (Uber Eats, Fantuan, Skip the Dishes), utilizing the rear direct access to this unit or a preparation kitchen for other hospitality initiatives! This unit is ready to immediately serve residences, offices, and industrial businesses of the prestigious high-income Cachet community in Markham! (id:49187)
1 - 2785 Ireton Street
Innisfil, Ontario
If you're seeking space, style, and serenity, this beautifully renovated 4-bedroom, 2-bathroom unit delivers the perfect blend of modern comfort and lakeside charm ready for you to move in today. The open-concept main living area is spacious and bright, ideal for both relaxing and entertaining, while the stunning modern kitchen features updated finishes, ample counter space, and stainless steel appliances. Each of the four generous bedrooms is filled with natural light, and the two bathrooms offer convenience and comfort for families. Enjoy the outdoors year-round in the 3-season sunroom or unwind on your private balcony with views of Lake Simcoe. With practical storage throughout, in-suite laundry, included parking, and a semi-private backyard with a peaceful deck retreat, this home checks every box. Located just steps from Innisfil Beach, Ireton Park, scenic trails, and essential amenities, you'll find nature, convenience, and community right at your doorstep. (id:49187)
240 - 7050 Weston Road
Vaughan (Steeles West Industrial), Ontario
Suite in prestigious office building, featuring bright & open professional office space with 5 offices & boardroom. Many other business professionals located in building nearby. Great location near Highways 400/407 ETR & Steeles Ave West. Next to TTC Bus stop and minutes away from Vaughan Subway. Ample surface parking available. (id:49187)
8 Terra Road
Vaughan (East Woodbridge), Ontario
Welcome to your New Home in the heart of East Woodbridge. This 2-storey detached home in the highly sought-after Woodbridge community- perfect for families! Offering 4 spacious bedrooms, including a large primary suite with a private ensuite and walk-out balcony. Enjoy a bright living room with a cozy brick fireplace, an open-concept living/dining area, and a kitchen with walkout to a generous covered porch. The finished basement with a separate entrance provides excellent potential for income or extended family living. Conveniently located with easy access to Highway 407 and minutes from Highway 400. Lots of amenities, close to schools, parks, grocery stores, restaurants and public transit right at your doorstep. Don't miss your chance to live in this safe, family-friendly, and thriving neighborhood. (id:49187)
15 Hawaiian Circle
Whitchurch-Stouffville, Ontario
Welcome to Musselmans Lake at Cedar Beach Resort. Just 40 minutes from Toronto, this beautiful 2022 Jayco Jay Travel Trailer offers an opportunity to own a fully equipped, turnkey vacation home in this sought-after resort-style community.This immaculate 2-bedroom, (primary has a king size bed), 1-bath mobile retreat is thoughtfully designed for comfort and style, featuring modern amenities, quality finishes, and a bright, open-concept layout. Enjoy the outdoors with an inviting extended living space and kitchenette, perfect for dining, entertaining, or simply relaxing in the resort or beachside. Whether youre seeking weekend getaways or a seasonal escape (April 1st to October 31st), this property provides the ideal balance of convenience, comfort, and lakeside charm.Located within a gated, private community, Cedar Beach Resort offers a safe and peaceful environment with private access to beautiful Musselmans Lake and resort amenities. Viewings are by appointment only please do not walk the property without authorization. Dont miss this rare opportunity to own a piece of lakeside paradise! (id:49187)
3 Parker Avenue
Richmond Hill (Oak Ridges), Ontario
Prime opportunity in one of Richmond Hill's highly desirable Oak Ridges neighbourhoods! Welcome to 3 Parker Ave, a charming property situated on a generous 55 ft x 127 ft lot, surrounded by new custom-built luxury homes and steps from amazing local amenities. This property offers endless potential, whether you're looking to renovate, build new, or invest in a rapidly developing area near Lake Wilcox and a brand-new state-of-the-art Community Centre. Enjoy a family-friendly community close to top-rated schools, parks, trails, shopping, restaurants, and public transit, with easy access to Yonge St, King Street, Hwy 404, and the GO Station. Don't miss this rare chance to own a premium lot in the heart of Richmond Hills' thriving Oak Ridges area! Property is being sold in As-is and Where-is condition. This property, home and lot has no warranties. Spacious 55 ft x 127 ft lot surrounded by new custom homes. Excellent investment or redevelopment opportunity. Close to Lake Wilcox, community centers, and nature trails. Easy access to Yonge St, King Street, Hwy 404, and GO Transit. Near schools, parks, shops, restaurants, and more (id:49187)

