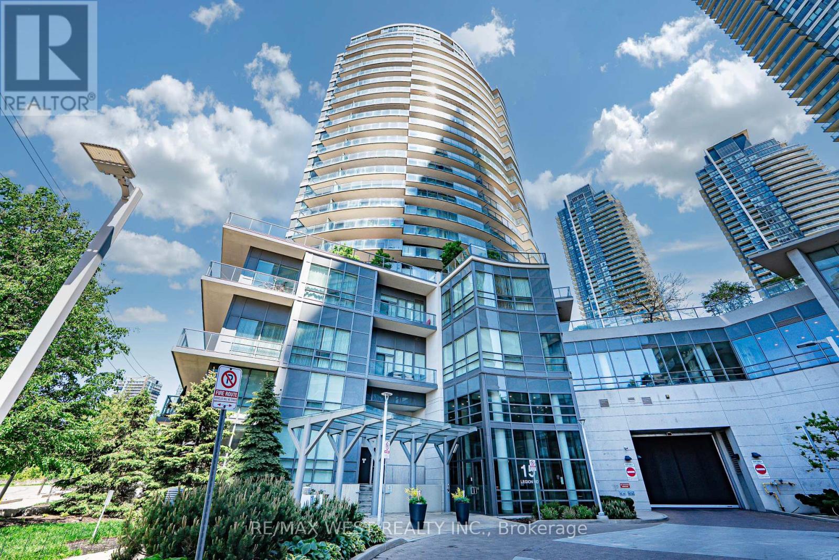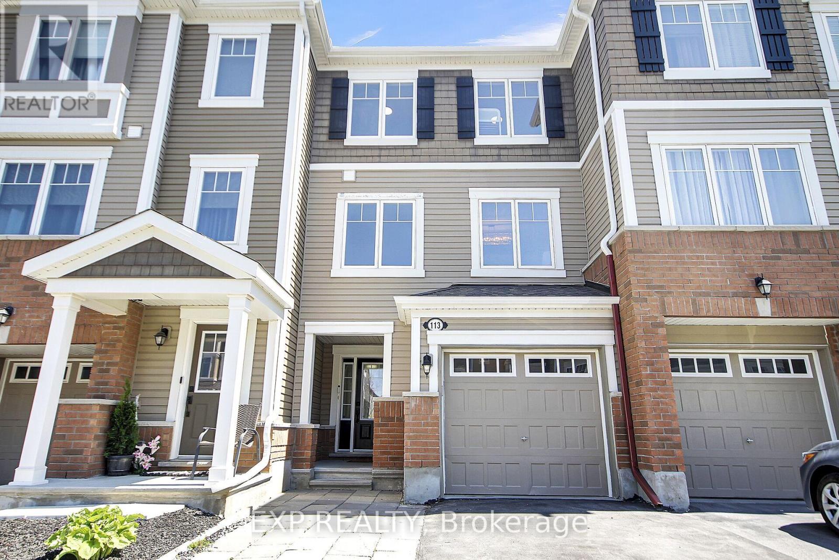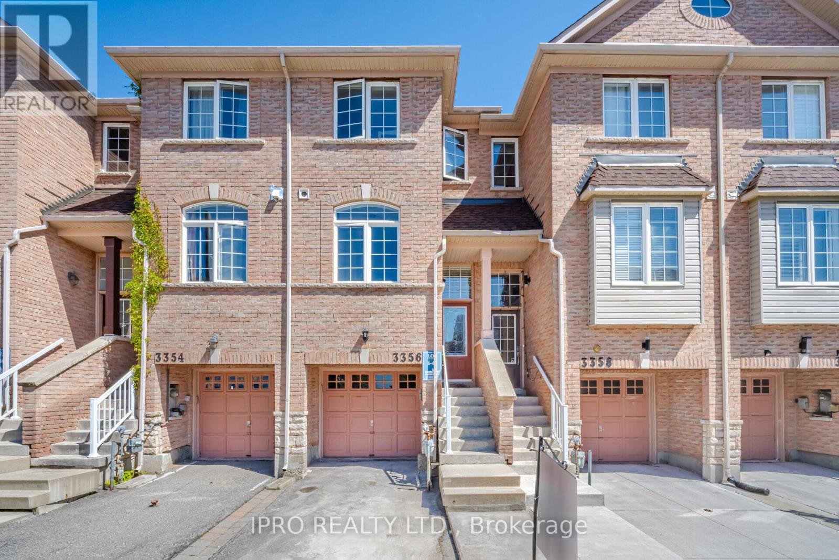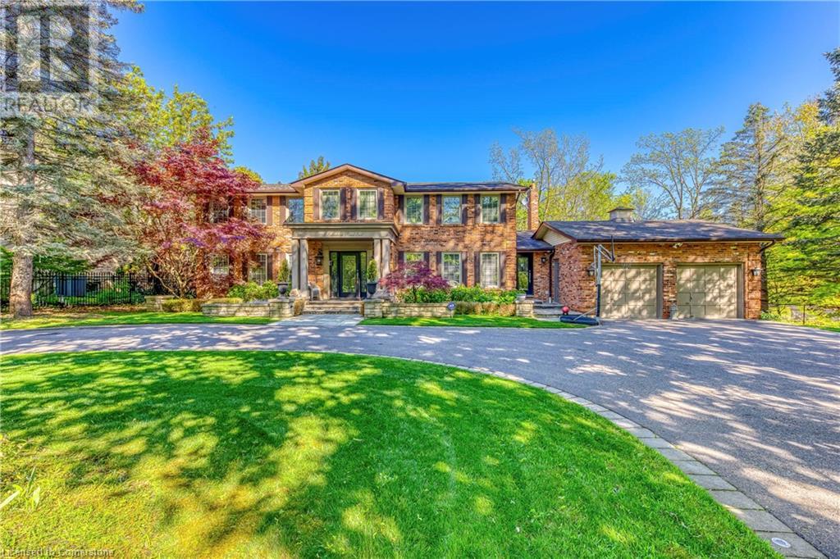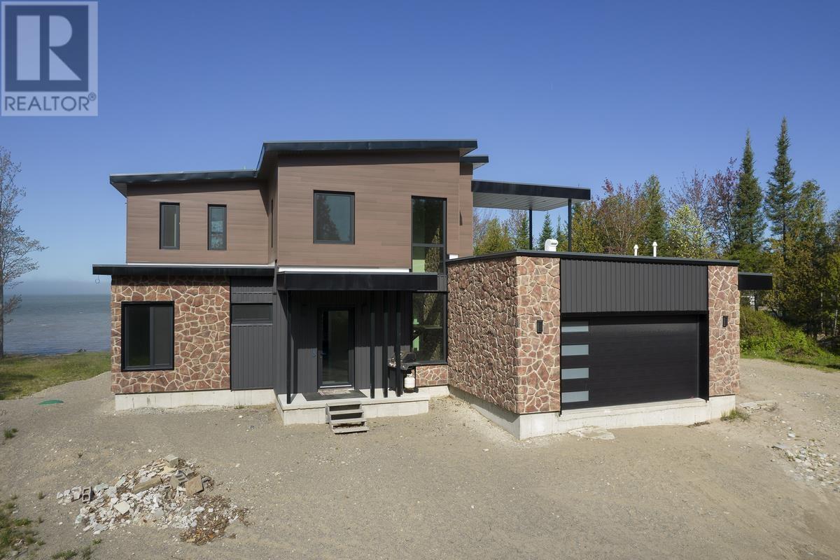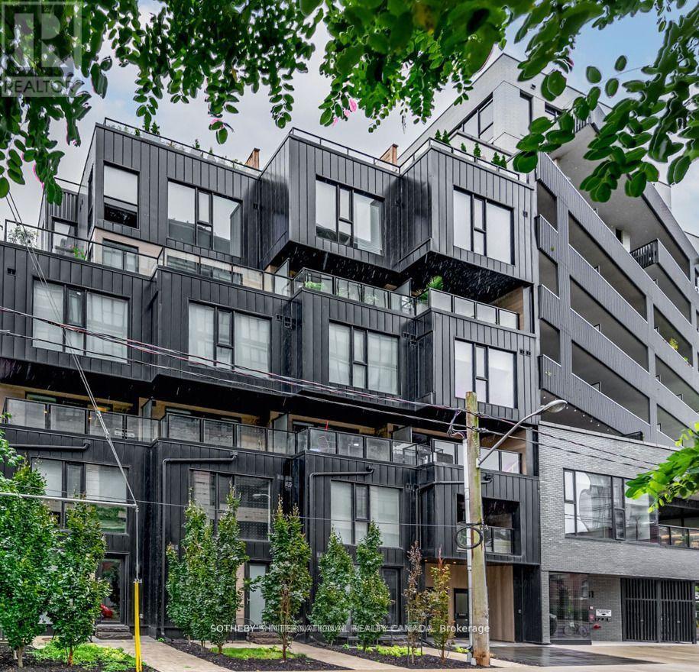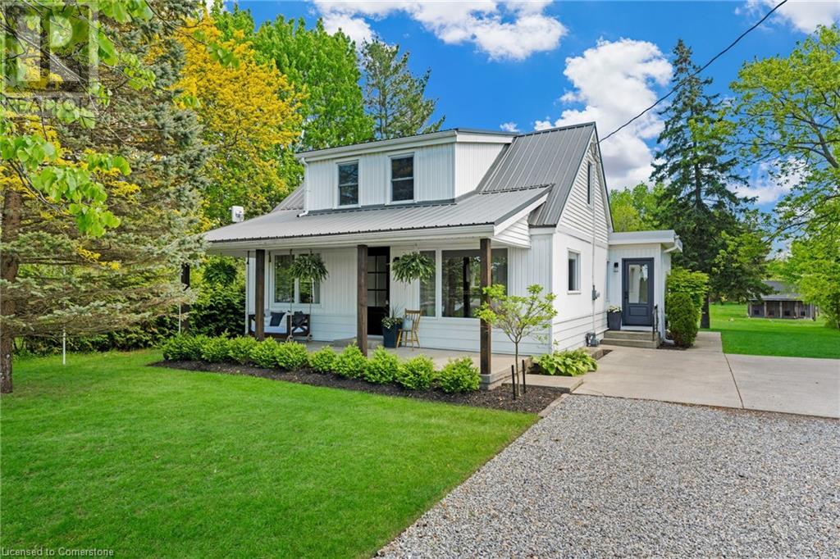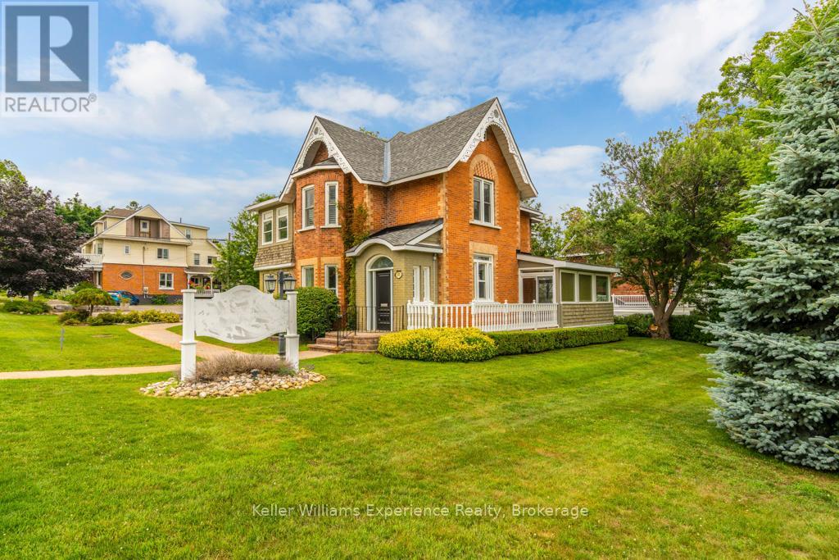2102 - 15 Legion Road
Toronto (Mimico), Ontario
Discover your dream lifestyle in this stunning southwest-facing corner condo, perfectly situated in prime Mimico within the serene Humber Bay community. Surrounded by lush green space, scenic jogging and biking trails, charming cafés, and top-tier restaurants, this location offers the perfect blend of nature and city living. Step inside to a bright and airy layout flooded with natural light from expansive windows throughout. Enjoy two private balconies with breathtaking views of the lake, marina, and picture perfect sunsets, making it the ideal setting to unwind after a long day. The modern kitchen features a convenient breakfast bar with seating for three, perfect for casual meals or entertaining guests. Just steps to the TTC, with easy access to the Go train and major routes into downtown T.O., making commuting a breeze. Enjoy peace of mind in a safe, quiet building with 24-hour concierge service. Indulge in the resort-like amenities at the Blue Water Club, featuring an indoor pool, hot tub, steam sauna, fitness rooms, theatre, library, children's playroom, party rooms, guest suites, and more. Outdoor BBQs, electric car charging, and plenty of underground visitor parking and bike storage making life here as convenient as it is luxurious. This is more than a condo; it's a lifestyle. Don't miss your chance to call this exceptional space home! (id:49187)
9435 Wellington Road 22
Erin, Ontario
Welcome to your peaceful retreat on a picturesque 1-acre lot just outside of Hillsburgh, where the beauty of country living surrounds you. This charming bungalow is nestled among mature trees, offering the perfect mix of privacy, comfort, and space to create the lifestyle youve been dreaming of. With a spacious open-concept layout, the home is filled with natural light from oversized windows and enhanced by pot lights throughout, creating a warm and welcoming atmosphere. The heart of the home is the modern kitchen, complete with ample cabinetry, a large island with built-in stovetop, and a convenient breakfast bar. Its the perfect space for casual family meals or entertaining guests, and it opens to a lovely deck where you can unwind, enjoy your morning coffee, or take in the peaceful views of your private backyard. The updated main bathroom features a stylish double vanity and sleek glass shower, combining function and elegance. Two generously sized bedrooms on the main floor offer comfort and tranquility, while the finished basement with its own separate entrance provides incredible flexibility. It includes a spacious recreation room, two additional bedrooms, a bathroom, and a cold cellar ideal for extended family living, a guest suite, or rental potential. New windows throughout offer added peace of mind and Geothermal heating/cooling. Whether you're looking to garden, enjoy outdoor hobbies, or simply embrace a slower, quieter pace, this home offers everything you need to make it your own. Just a short drive to Hillsburgh and nearby amenities, this is country living at its best - peaceful, practical, and full of potential. (id:49187)
113 Gelderland Private
Ottawa, Ontario
Welcome to the family friendly community of Blackstone where you find this affordable 3 bed 2.5 bath family townhome. FRESHLY PAINTED and NEW LAMINATE ON ALL LEVELS, this home is move-in ready. From the covered portico and spacious front hall, you will find a great family room or flex room with its patio door giving you access to the fully fenced back yard, perfect to host family and friends for a BBQ. The laundry area, utility/storage room provide convenient access to the garage. On the next level, the family chef will enjoy a bright kitchen, with its newer Stainless Steel appliances including a gas range. The Quartz countertops including the spacious island offers lots of prep space. The dining area with its large window is conveniently located next to the LR will make hosting a breeze. The bright spacious living room is flooded with lots of bright light via its 2 large West oriented windows. The upper level presents a primary bedroom with its WALK-IN CLOSET and UPDATED ENSUITE with a new vanity and ceramic floor. The main bath also enjoys a new vanity, new vanity light and beautiful ceramic flooring. Two additional bedrooms with generous closets complete this level. This home conveniently comes with 3 parking spaces (1 garage and 2 surface spaces). Steps to Terry Fox DR. and all the shops and convenient transit, this home has it all. (id:49187)
3356 Redpath Circle
Mississauga (Lisgar), Ontario
Priced to Sell Don't Wait! Welcome to this beautifully maintained 3-bedroom, 3-bathroom home that blends modern style with everyday comfort. The interior has been freshly painted throughout and features brand-new laminate flooring along with new carpet on the stairs, creating a warm and inviting atmosphere. The stunning kitchen is a chefs dream, complete with new quartz countertops, a matching quartz backsplash, and stainless steel appliances. The eat-in kitchen walks out to a fully fenced backyard, perfect for outdoor enjoyment.The finished basement provides additional living space with laminate flooring, pot lights, and a full bathroom ideal for use as a recreation room, guest suite, or home office. Enjoy the convenience of direct garage access and the added privacy of having no home behind, allowing for ample natural light.Significant updates include a new roof (2023), furnace, and water heater (2022), offering peace of mind for years to come. Located just steps from Lisgar GO Station, shopping centres,and major highways, this home is perfectly situated for both families and commuters. With a low monthly POTL fee of just $93.42, this move-in-ready property offers incredible value and won't last long. (id:49187)
1251 Lakeshore Road E
Oakville, Ontario
Classic 5-Bedroom, 5-Bathroom Home with 2 Full Kitchens in Oakville's Prestigious Morrison Area! Situated on a generous and beautifully landscaped lot backing onto the serene Morrison Creek, this elegant home offers a rare blend of space, privacy, and luxury. Enjoy summer days in the professionally designed backyard featuring a stunning inground pool, mature trees, and multiple entertaining areas.Inside, the home boasts a functional layout with spacious principal rooms, hardwood flooring throughout, and large windows that flood the space with natural light. Two full kitchens provide ideal flexibility for large families or multi-generational living. The primary suite includes a luxurious ensuite bath and ample closet space.The circular driveway accommodates up to 10 vehicles, making entertaining a breeze. Conveniently located within walking distance to downtown Oakvilles charming shops and restaurants, as well as the lakefront and scenic trails along Lake Ontario. Just minutes to Oakville Trafalgar High School, local parks, and the GO Train Station for easy commuting. A rare opportunity to live in one of Oakville's most sought-after neighbourhoods! (id:49187)
937 Sunnyside Beach Rd
Sault Ste. Marie, Ontario
Have you ever dreamt of living on Lake Superior where it appears that the crystal-clear waters flow into your home? That the look of the red sandstone off the sandy shoreline could be part of your everyday life as you get up in the morning or admire your view of the evening sunset over the horizon with family and friends? That the surrounding almost 3 acres are home to beautiful orchids that can become a part of your dream landscaping project on the only double lot in the area? Before you visit this 2751 sq foot modernized, newly-built marvel in person, take an online tour through this majestic 3 bed, 4 full bath waterfront home, which can become a legal duplex with the features of an in-law suite and built only with European design and Canadian product craftmanship! Entertain from the spacious and inviting kitchen while you cook on your soap stone island, while guests take in the view of boats passing by as they warm themselves with the cozy gas fireplace, in-floor heating, and the pleasing glow of handmade blown glass lighting. With too many features to list, we want you to discover them for yourself, so please reach out today to learn about all that can be yours and begin your life of tranquility on one of Northern Ontario’s natural beauties! (id:49187)
1128 Roselawn Avenue
Toronto (Briar Hill-Belgravia), Ontario
Welcome to 1128 Roselawn Avenue! A warm and inviting home with a delightful back garden - ready to move in and enjoy! Hardwood flooring in the living and dining rooms allows for a smooth transition of space. Stainless steel appliances and lots of cupboards in the renovated kitchen make this a perfect space to create meals and snacks for family and friends, all the while easily communicating with dining guests with the not-quite open concept. Walkout from the kitchen to the covered porch overlooking an expansive, fenced-in back garden : picture yourself enjoying your morning tea or coffee under the lovely tree canopy. With three bedrooms and two 4 piece washrooms, this home accommodates a growing family, people who work from home, multi-generational families. Walking down the stairs to the lower level, you'll find a fabulous play area, rec room, "man cave" - it is simply a great space with the second 4 piece at one end, and a separate room for utilities and laundry at the other. Situated close to the Belt line, walking distance to neighbourhood restaurants, this home is also very close to the Eglinton LRT. And yes - the parking - easily 3 car parking! And do check out the Garden Suite report by Laneway Housing Advisors in the attachments - there is potential to create a source of income and, at the same time, be able to retain outdoor space for the enjoyment of the main house. (id:49187)
302 - 45 Dovercourt Road
Toronto (Trinity-Bellwoods), Ontario
Welcome to Unit 302 at The Cabin Condos, a rare two-storey residence offering over 1,000 sq ft of refined living.Tucked away just off Queen Street West, this unit offers a quiet, design-forward space in the heart of one of Toronto's most vibrant neighbourhood. Boutique building with only 25 units. The main floor boasts a sleek, open-concept layout with stunning wide-plank hardwood floors throughout. Custom kitchen featuring full-sized integrated appliances, gas cooktop, breakfast bar, and upgraded finishes throughout. Two-piece powder room on the main floor. Upstairs, the sun-filled primary bedroom features floor-to-ceiling windows and includes a walk-in closet and spa-like ensuite with an oversized wet room. The oversized den offers flexible space for a second bedroom, home office, or personal gym. A west-facing terrace with a gas line extends your living space outdoors - ideal for summer BBQs. Perfectly located in the heart of Queen West yet quietly set back from the bustle, and just steps to Ossington, Trinity Bellwoods, top restaurants, shopping, and transit. (id:49187)
764 Regional 20 Road
Pelham, Ontario
1.46 acres of pure paradise in Fenwick! Live your best country life on this property that includes a 16'x18' dog kennel, a full 16’ x 10’ chicken coop and run setup, and 1 full acre of forest at the back of the property. This 1.5 storey home has been extensively renovated since 2020 and includes 2 bedrooms and 2 full bathrooms. The home boasts excellent curb appeal with a sleek metal roof, vinyl siding exterior, updated exterior doors and covered front porch. Inside the home is a tastefully redone kitchen with painted oak cabinetry, vinyl flooring, rustic wooden shelves and a faux brick accent wall that perfectly compliments the home’s country vibe. The vinyl flooring runs into the formal dining room that includes a black chandelier and a garden door to the rear deck. At the front of the home is a living room and a family room that could be converted to a third bedroom (if needed). A laundry room and a renovated 4-piece bathroom with a custom vanity complete the main level. Upstairs the primary bedroom has vinyl flooring, a vaulted shiplap ceiling with pot lights and a 3-piece ensuite. The ensuite is sure to impress with a ceramic tile surround with a niche, rain shower head, vinyl flooring and a custom made vanity with decorative mirror. The second bedroom has a wallpaper and wood accent wall, vinyl flooring and a closet. Your country escape starts here with 1.46 acres of Fenwick bliss that won’t last long. (id:49187)
984 Rambleberry Avenue
Pickering (Liverpool), Ontario
This EXCEPTIONAL Property Truly has it ALL!! Situated on a Premium Extra Deep Lot in a Sought-After Family Friendly Neighborhood Featuring a Beautifully Updated 4 Bedroom Home Plus an Incredible You Wont Believe Youre in Pickering Backyard Oasis That Feels Like A Private Retreat!! The West-Facing Backyard is a True Entertainers Dream Boasting an Inground Fiberglass Pool with Large Interlocking Patio Surround, A Two-Level Deck with Main Floor Walkout to Pergola Shaded Dining Area & Basement Walkout to Patio, A Huge 8+ Person Sitting Area Gazebo with Sunshades, Speakers & TV, A Large Covered Daybed Area, BBQ Station W/Bar Fridge, Multiple Sitting Areas, Custom Lighting, Storage Shed, Grassy Areas to Cool the Feet and So Much More!! Inside This Beautiful Home Has Been Extensively Renovated over the Years Featuring: A Large Open Concept Living/Dining Room on the Main Floor, A Modern Kitchen with Soft-Close Cabinetry, Quartz Countertops & Stainless-Steel Appliances & Matching Pantry/Sideboard, Overlooking a Spacious Sunken Breakfast Area with Walkout Access to the Decks Dining Area and Walk-Through to the Separate Family Room W/Gas Fireplace. Finishing off the Main Floor is a Lovely Powder Room and Laundry Room with Side Entrance, Second Entrance/Stairs to the Basement Suite and Access to the Large Well-Organized Garage. Upstairs, the Primary Suite Includes a Custom Walk-in Closet, and a Beautifully Renovated 5 Piece Ensuite Complete with Soaker Tub and Separate Shower. The Generous Secondary Bedrooms all include an Ample Closet Space and Share an Upgraded Five-Piece Family Bathroom. The Fully Finished Lower Level is Designed for Comfort and Functionality With Three Separate Entrances, Large Recreation Room with Sliding Door Walk-out to the Backyard, Complete In-law Suite with Full Kitchen, Plus Dedicated Dining & Living Areas and a Large Bedroom. Well Over 200K in Updates & Renos (See Attached List). 100% Ready to Move in and ENJOY!! (id:49187)
1254 Epton Crescent
Mississauga (Clarkson), Ontario
This stunning, move-in-ready bungalow sits on a spacious 55 x 126 ft lot. The main floor has been fully renovated in 2024, featuring a modern kitchen with sleek quartz countertops and a stylish backsplash, along with new engineered hardwood floors, doors, trim, and windows throughout. The stainless-steel fridge, stove, and dishwasher are all brand new, purchased in2024. The main bathroom was updated in 2022. The backyard is an absolute retreat, complete with a large deck and patio perfect for relaxation or entertaining. All you have to do is move in and enjoy! (id:49187)
600 Hugel Avenue
Midland, Ontario
Welcome to one of Midlands classic century homes. Zoned Residential Office, this property is ideal for a professional office, personal residence, or a combination of both. Inside, you'll find a large formal entrance and plenty of natural light. The layout includes a formal dining room, front and back staircases, and two sunrooms - one off the primary bedroom and another off the living room. Two separate driveways provide access from both Hugel Ave and Third St, and there's a heated and insulated double car garage. The roof was replaced 8-9 years ago. Whether you're setting up a business, looking for a place to call home, or need space for both, this property offers flexibility in a great location! A unique opportunity to own a piece of Midland's history. (id:49187)

