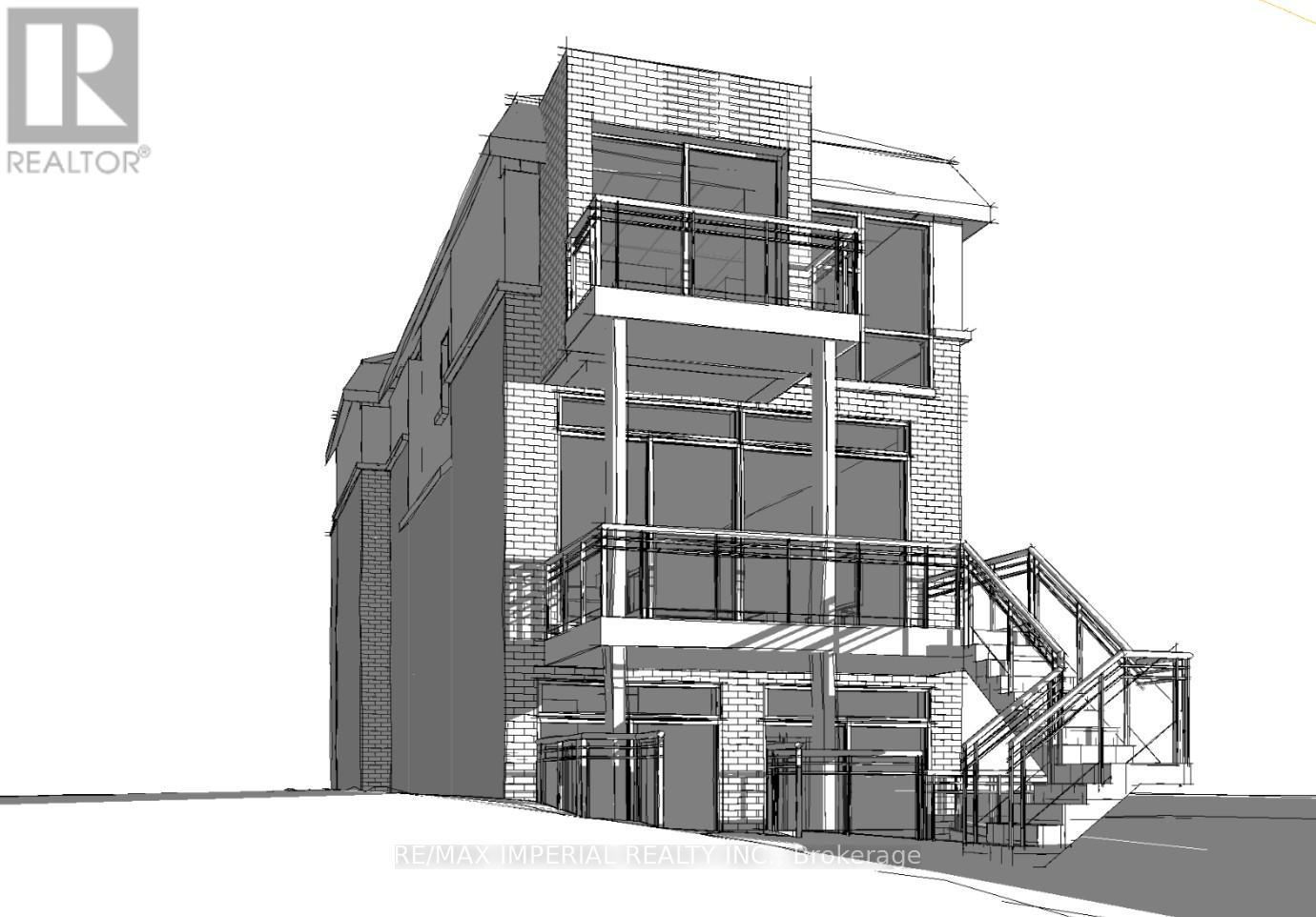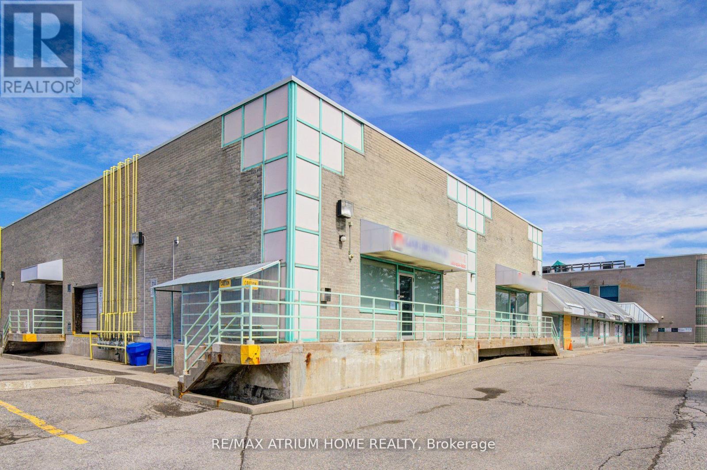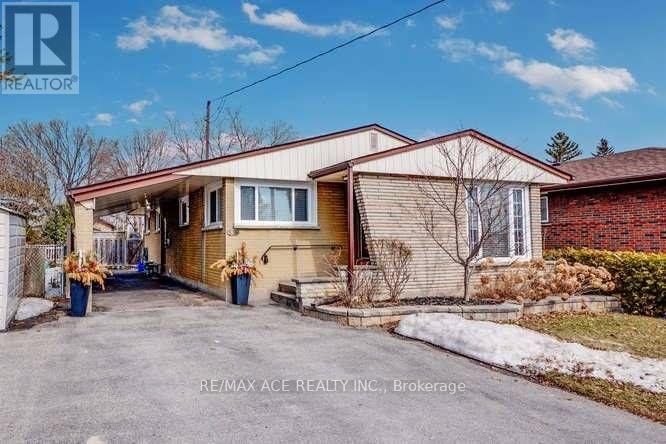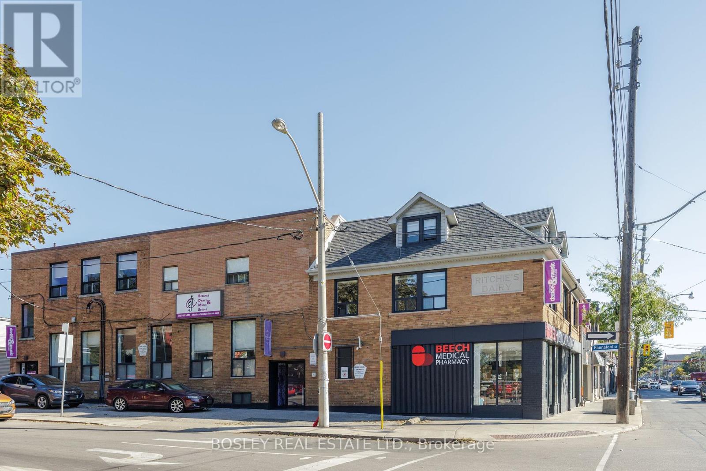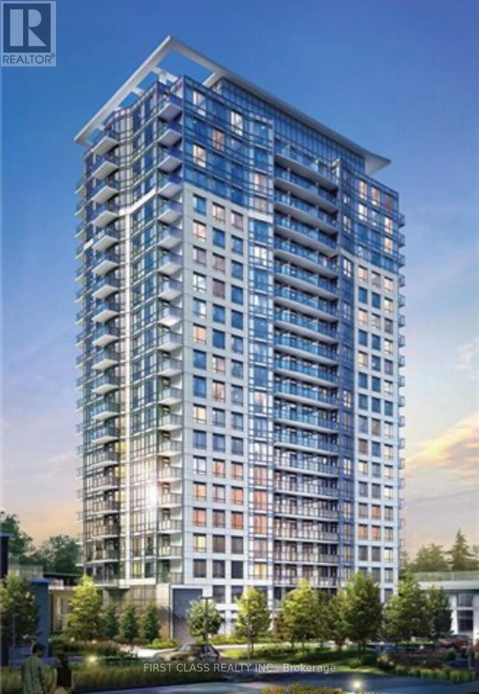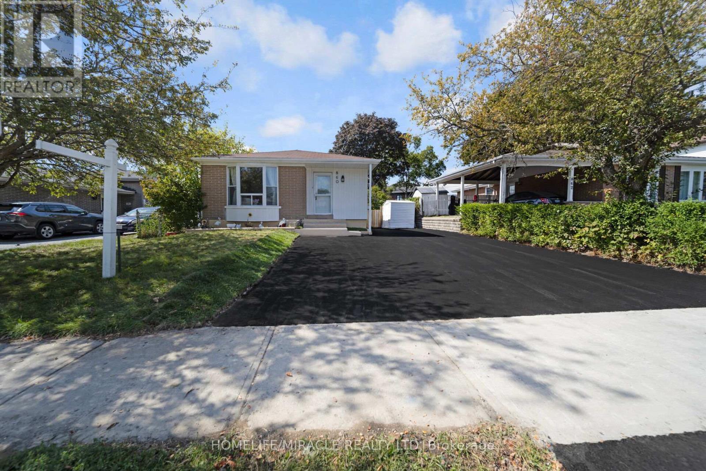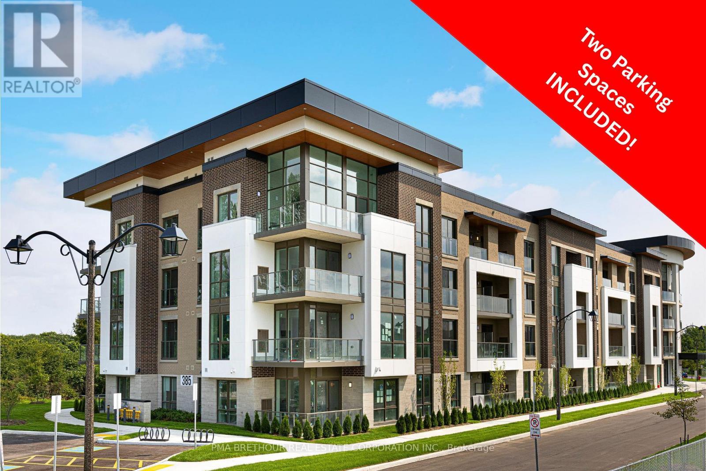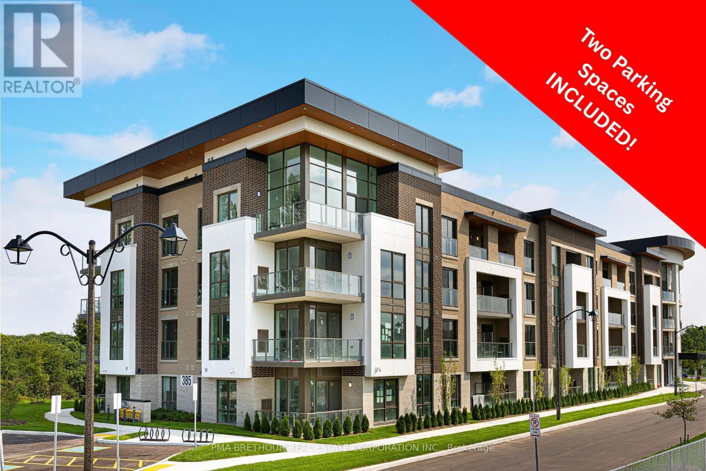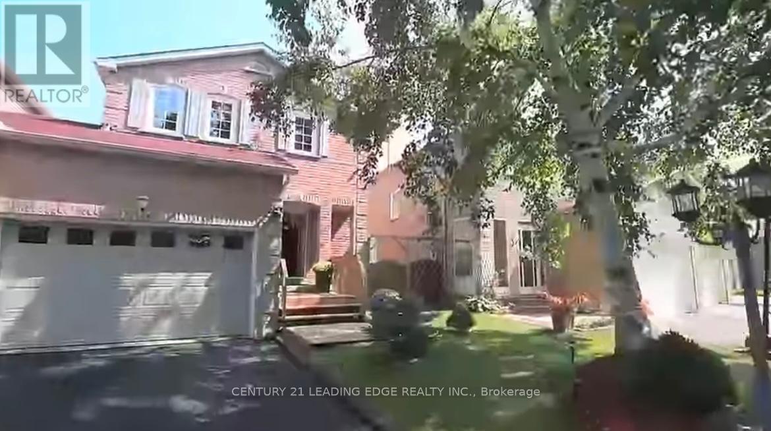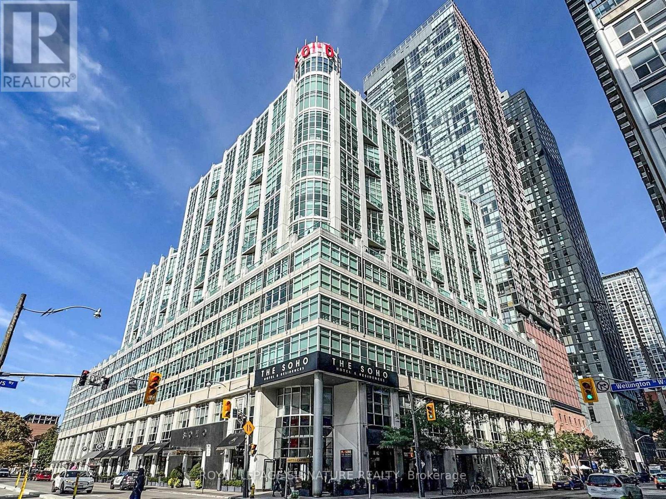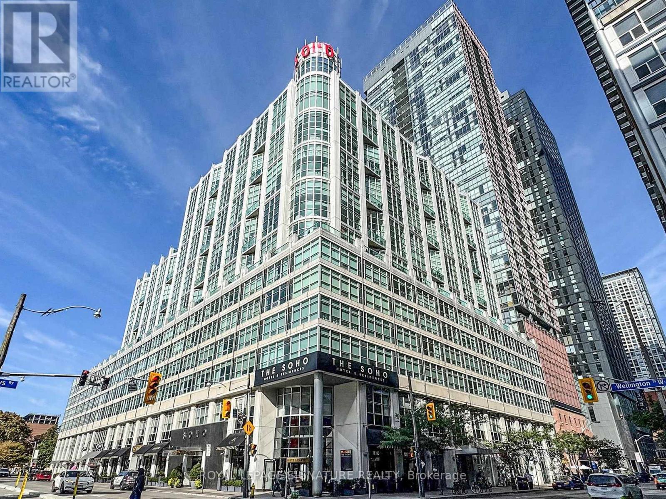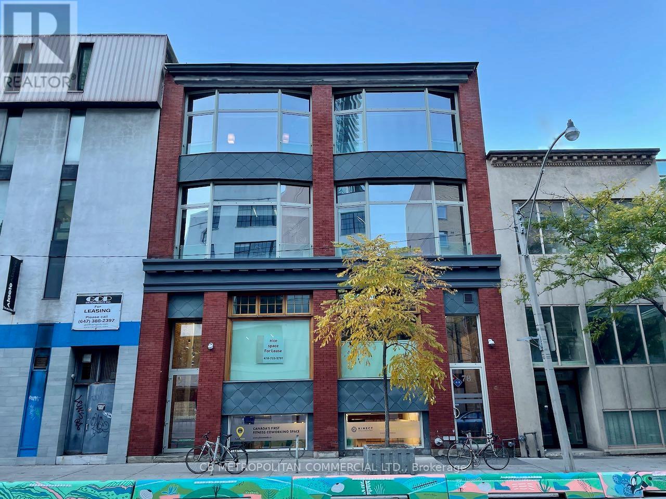73 Barker Avenue
Toronto (East York), Ontario
A Charming Detached 1.5 Storey Cozy Comfortable Home, Just Move In And Enjoy. Perfect For First Time Buyers Or Build Your Dream Home On This Treed 25X135 Ft Lot. Enter The Practical Sun/Mudroom At The Front. Hardwood Floors Throughout. Walkout Thru Light Filled Kitchen To The Comfortable Deck Your Oasis In The City. Relax In The Rec Room Enjoy The Gas Fireplace Then Retire To Your Large Master Retreat. Comitte Of Adjustment Is Obtained, Survey Is Available, Architectural Permit Ready Drawings Are Available But Permits Not Obtained Yet, Seller Will Hand Over All Docs, "As Per Seller, Everything Is Ready To Submit For Permit, Seller Agent Does Not Warrant Permit Related Info Provided By The Seller, Property Is Being Sold In As Is Condition". Live In Or Build. (id:49187)
7 & 8 - 3390 Midland Avenue
Toronto (Milliken), Ontario
Excellent Busy Location, Well Maintained Commercial Condo Unit.100% office finished & use, loading available. TTC Right At The Doors.Currently Tenant to Well Known Established Real Estate Office, Same Tenant Over 20 Years ! Tenant is Flexible Can leave or stay. Great For Investment Or Own Use. Unit Has Direct Exposure to Street, Great for Signage. Designated Parking Spot, Ample Visitors Parking ** Monthly Condo fee: $1671.38 (total, HST included)** (id:49187)
Bsmt - 518 Annapolis Avenue
Oshawa (Mclaughlin), Ontario
Legal 3-Bedroom Basement Apartment for Lease Bright and spacious legal basement unit featuring a full kitchen, 3 bedrooms, and a full bathroom. One parking space included. The tenant pays 50% of utilities. Nearby Amenities & Services: Schools: St. Christopher Catholic School (JK-8) is just steps away Secondary / High Schools: R.S. McLaughlin Collegiate & Vocational Institute is within walking distance Grocery & Shopping: Loblaws on McLaughlin Road is nearby. Also, Oshawa Centre mall (230+ stores) is close with transit access and many retail options Transit & Commuting: Convenient access to major roads and highways and public transit routes near the mall and throughout Oshawa. Ideal for families or professionals seeking comfortable, well-serviced rental in a central Oshawa location (id:49187)
5 - 856 Kingston Road
Toronto (East End-Danforth), Ontario
Welcome To 856 Kingston Road Unit 5, A Beautifully Renovated 1-Bedroom Suite! Located In An Incredibly Well Maintained Boutique Building With Just 8 Units, This Bright And Modern Suite Includes All Utilizes And Access To The Best O The Upper Beaches. Enjoy A Spacious Bedroom With Ample Closet Space, A Newly Renovated 3-Piece Bathroom, And Large Windows That Fill The Space With Natural Light. The Kitchen Features Brand New Appliances, Perfect For Everyday Living Or Entertaining. Situated In A Quiet, Centrally Located Neighborhood, You'll Be Steps Away From Public Transit, Local Coffee Shops, The YMCA, And Scenic Walking Trails. Enjoy Peace Of Mind With A Responsive, Caring Landlord A Rare Find And A Great Opportunity! **No Smoking & No Pets** (id:49187)
1107 - 195 Bonis Avenue
Toronto (Tam O'shanter-Sullivan), Ontario
East View W/Two Bedrooms 2 Full Bathroom*, More Than 600 Sq.9Feet Ceiling Open Kitchen, Steps From Agincourt Mall Shopping Plaza With Walmart, Nofrills, Drug Mart, Library, Short Distance From Hwy 401 And Go Train Station. 24Hr Concierge. Club Facilities With Pool/Sauna/Gym/Yoga, Roof Top Garden. (id:49187)
860 Liverpool Road
Pickering (Bay Ridges), Ontario
Welcome to LEGAL two unit house located in the neighborhood of Bay Ridges. Freshly painted with lot of upgrades, finishes and features. Gourmet style kitchen up to ceiling height with crown molding and Stainless Steele appliances. Open-concept kitchen featuring breakfast area, porcelain tiles and pot lights. The whole house is carpet-free & comes with ensuite laundry. Whether you're an investor looking for cash-flowing rental property or a homeowner seeking an income-generating multi-generational home, this property would be ideal for you. Easy potential rental income that can produce positive cash flow. Legal basement apartment has its own separate entrance, spacious living/dining and kitchen, ensuite laundry, two bedrooms and a full washroom. Currently tenanted at $1838.60/month plus 40% of all the utilities. Tenants are residing in the unit and would like to continue tenancy. Enjoy the ample parking space with a huge lot size of 50'x100' & a great fenced backyard with storage shed. Furnace (2025) comes with Wi-fi thermostat. Prime location, minutes to Hwy 401, Go Station, Lake Ontario, Pickering Town Center and close to all other amenities. (id:49187)
105 - 385 Arctic Red Drive
Oshawa (Windfields), Ontario
Located in North Oshawa close to HWY 407. Never lived in, family size apartment in a UNIQUE BUILDING. Amazing surroundings (golf course and nature preserve). Extensively landscaped with kids playground, sitting areas, pergolas and BBQ stand. 10-foot ceilings. 6 appliances. Quartz countertop and island in kitchen. Utilities separately metered. Private enclosed locker. Fully set up with EV charger (activation & subscription applies). 2 Parking spaces. (id:49187)
314 - 385 Arctic Red Drive
Oshawa (Windfields), Ontario
Located in North Oshawa close to HWY 407. Never lived in, family size apartment in a UNIQUE BUILDING. Amazing surroundings (golf course and nature preserve). Extensively landscaped with kids playground, sitting areas, pergolas and BBQ stand. 9-foot ceilings. 6 appliances. Quartz countertop and island in kitchen. Utilities separately metered. Private enclosed locker. Fully set up with EV charger (activation & subscription applies). 2 Parking spaces. (id:49187)
47 Hewitt Crescent E
Ajax (South East), Ontario
A beautiful house in Ajax by the Lake Ontario is for sell. It has all through hardwood flooring, custom kitchen with built in modern appliances, circular staircase, full finished walkout basement apartment with separate side entrance, double deck in the back, front porch and a deck, stone work from road to the backyard, all the bedrooms have built in closet with organizers, new A/C, Hot water Tank and furnace (all 2024), freshly painted whole the house. It has 4+2 bedrooms, 2 kitchens. Basement can generate $2,000/- extra monthly rental income. Please note the house is for sell as is where is condition, buyer or their agent has to ensure the measurement accuracy. Seller or their agent doesn't assume any responsibility for the retrofit status or any changes to the basement. (id:49187)
525 - 36 Blue Jays Way
Toronto (Waterfront Communities), Ontario
Welcome to unit 525 in the prestigious Soho Metropolitan Residence| This well laid out 1 bedroom condo features 500 sq ft of sun-filled space with an open concept and good-sized bedroom| This building features Hotel-like amenities including indoor pool, gym with steam room, and rooftop terrace with plenty of space for entertaining guests| Close to all amenities including the Fashion District, Financial District, Entertainment District, King St W, and Waterfront within a walking distance| A commuters dream having easy access to the highways, various TTC routes, VIA and GO trains at Union, and a great walk score| (id:49187)
525 - 36 Blue Jays Way
Toronto (Waterfront Communities), Ontario
Welcome to unit 525 in the prestigious Soho Metropolitan Residence| This well laid out 1 bedroom condo features 500 sq ft of sun-filled space with an open concept and good-sized bedroom| This building features Hotel-like amenities including indoor pool, gym with steam room, and rooftop terrace with plenty of space for entertaining guests| Close to all amenities including the Fashion District, Financial District, Entertainment District, King St W, and Waterfront within a walking distance| A commuters dream having easy access to the highways, various TTC routes, VIA and GO trains at Union, and a great walk score| (id:49187)
400 - 76 Richmond Street E
Toronto (Church-Yonge Corridor), Ontario
One Block East Of Yonge St And Within A Short 400M Walk Of The Ttc Queen And King Subway Stations. Recent Condo Developments Have Added Many Residences To The Existing Office Buildings, Thereby Creating Both A Daytime And Evening Customer Base. With A Variety Of Permitted Commercial Uses, The Property Is Ideal For Medical Practices, Professional Service Firms, Etc.; $3,300 per month gross. (id:49187)

