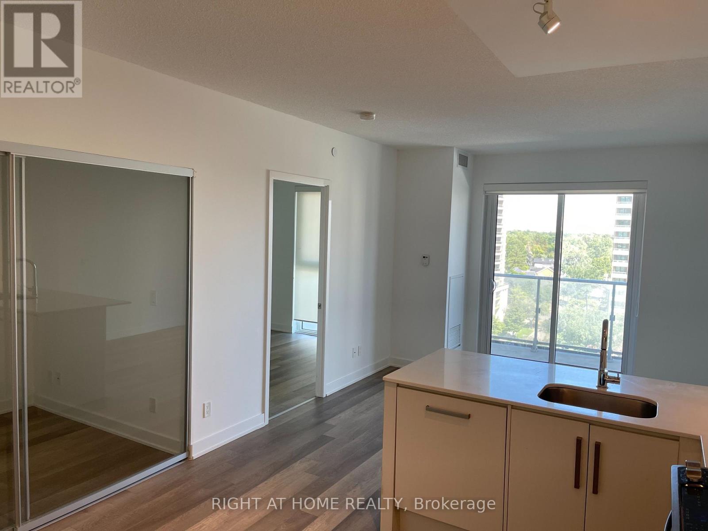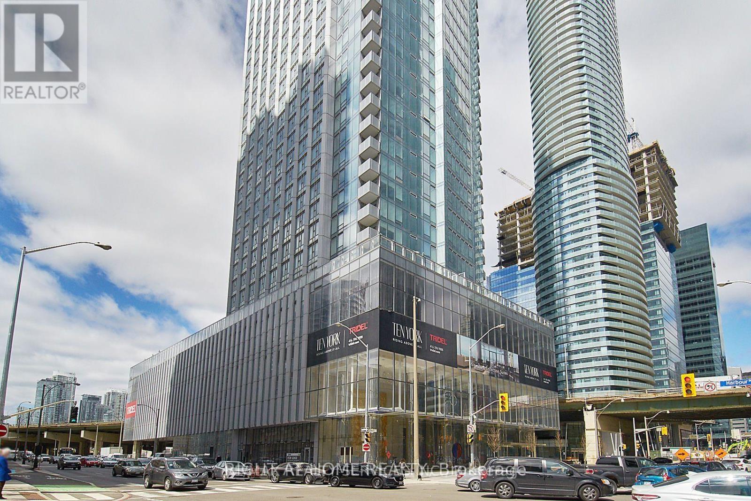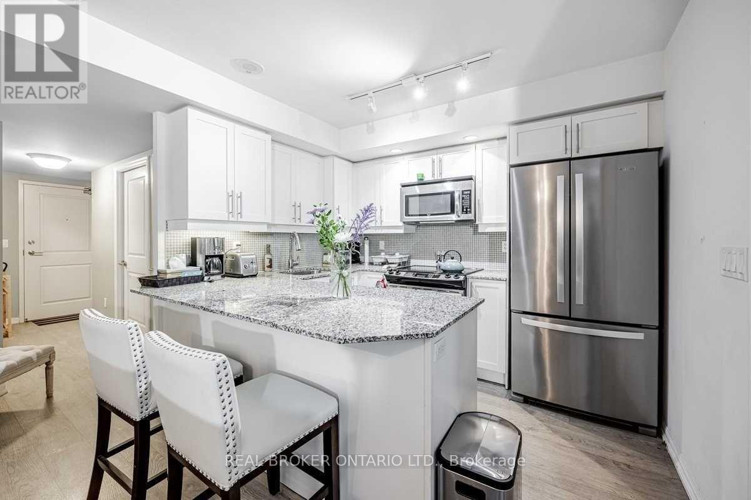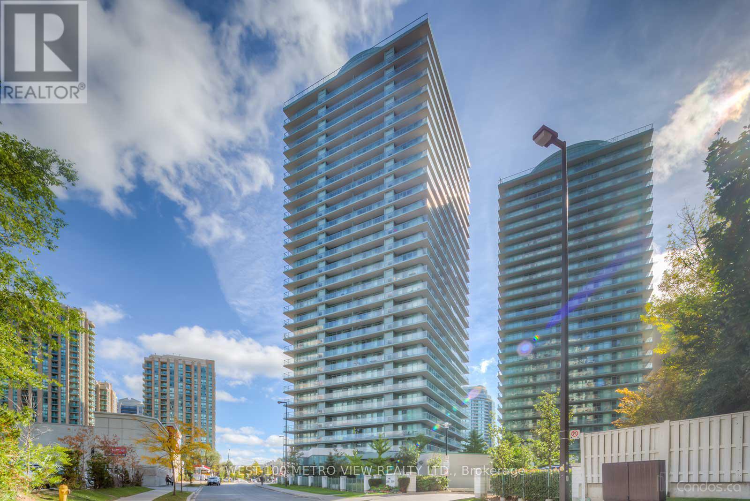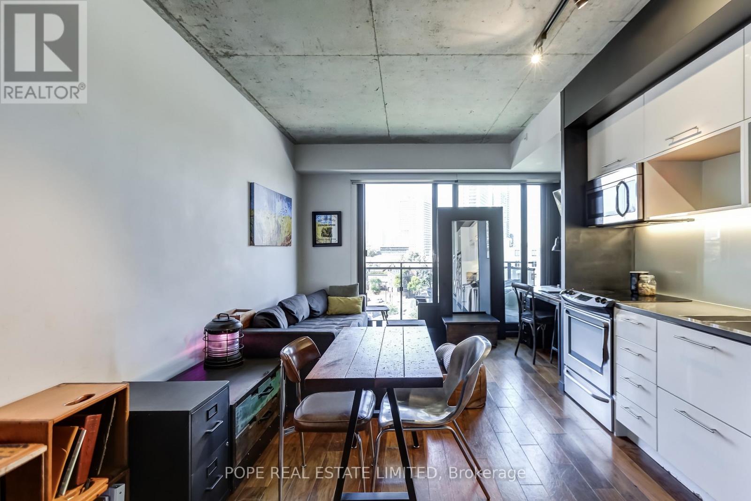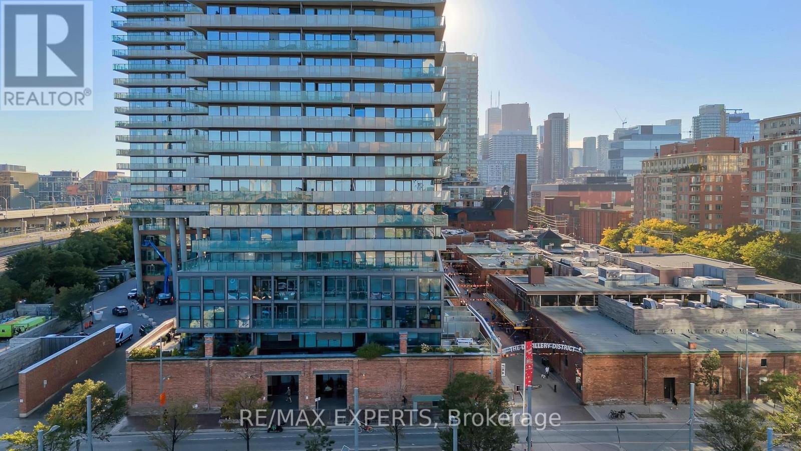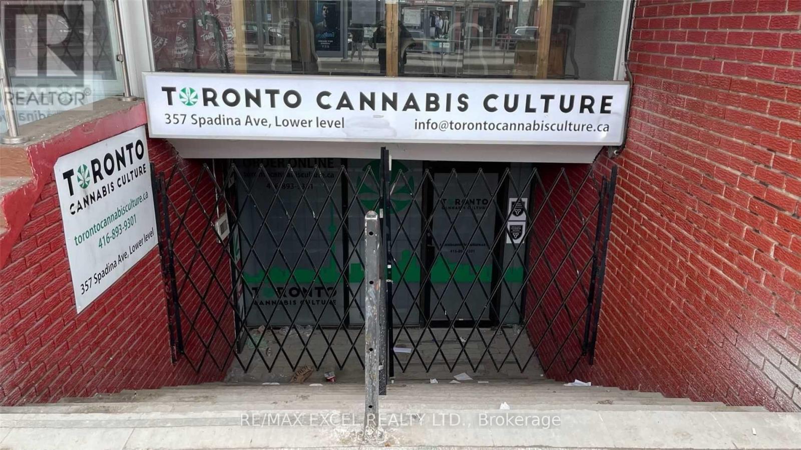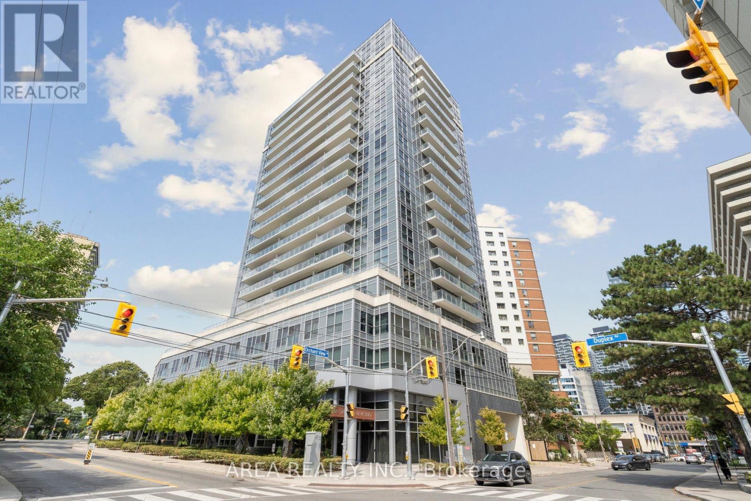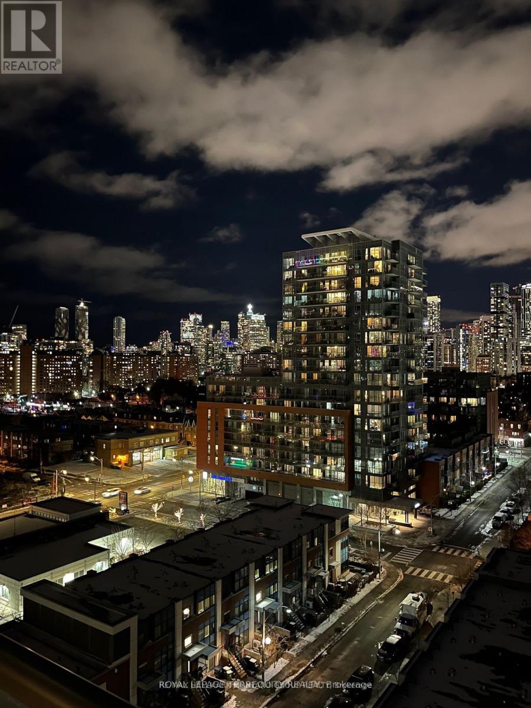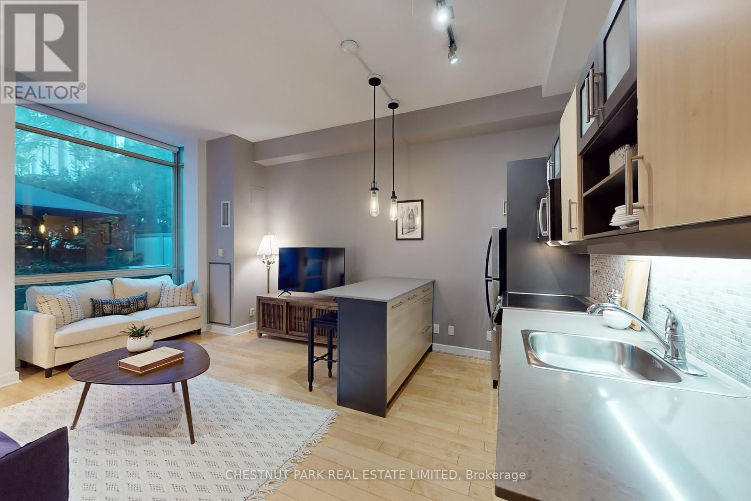3106 - 88 Blue Jays Way
Toronto (Waterfront Communities), Ontario
Toronto Downtown Prestigious Address, Bisha Hotel & Residences, One Bedroom+Den+One Bathroom+One Parking+One Locker For Sale! Fully Sunshine Unit With Breathtaking Unobstructed South Waterfront Lake View, Enjoy Sunrise And Sunset. Bisha Flagship Giselle Layout, Open Concept, 9' Exposed Concrete Ceiling , Floor To Ceiling Windows. Bright, Spacious & Luxury, Designer Cabinetry By Munge Leung With Granite Counter-Top In Both The Kitchen & Bathroom, Engineered Hardwood, Marble Bathroom Floor. Large Den Using As 2nd Bedroom, And Parking Spot Is Close To Elevator Entrance. 24 Hr Concierge, Enjoy Hotel Amenities Rooftop Lounge/Infinity Pool, Gym, Balliard Room, Party/Meeting Room, Bike Storage, Bar And Restos. Bisha Hotel Offers Everything Right At Your Front Door, Theaters & Shops As Well As Prestigious Tiff Festival. (id:49187)
606 - 5180 Yonge Street
Toronto (Willowdale West), Ontario
*Beacon Condo* 1+ Den (Can Be Used As A 2nd Bedroom, Sliding Door). *Open East View * Practical Layout ** Direct Access To Subway * Big Balcony(100 Sqft)*Library, Loblaws, Movies, Restaurants Within Walking Distance, Amenities, Roof Top Garden, Pantry Rm, Game Lounge, Fitness Centre, Sauna, Yoga Studio, Movie Theatre.Very Practical Layout*641Sqf+90Sqf(Balcony) (id:49187)
3712 - 10 York Street
Toronto (Waterfront Communities), Ontario
Sky-High Luxury Living by Tridel! Welcome to your dream condo on the 37th floor with breathtaking views of CN Tower and an unbeatable lifestyle! This spacious 1 bedroom, 1 bathroom unit 582 sq. ft. is perfectly designed with open concept living and countless upgrades. Step inside and fall in love with: Modern finishes throughout: sleek laminate floors, stylish backsplash & quartz countertops. European appliances including built-in dishwasher & microwave. State-of-the-art keyless entry building for convenience & security. One locker included for extra storage. Enjoy world-class amenities at The Shore Club (8th Floor) a private retreat featuring fitness, social, and lifestyle spaces that elevate condo living. And the location? 100% Walk Score! Step out your door to explore hundreds of restaurants, cafes, shops, and transit options. The best of city living is literally at your doorstep. Note: Photos are from earlier and provided for reference only. This is your chance to own a stylish Tridel condo in the heart of it all with very low maintenance fees and everything you need for modern living. Don't wait suites like this move fast! (id:49187)
217 - 65 East Liberty Street
Toronto (Niagara), Ontario
The perfect condo for those DONE with shoebox living! This 1000+ sqft Liberty Village gem offers space large enough to entertain, host overnight guests, and be where your friends actually want to hang out. Massive primary bedroom + private ensuite sanctuary. Open-concept kitchen with full-size stainless appliances flows seamlessly into functional living/dining areas. Second floor = no elevator waits (your dog will thank you). Walk to BMO Field, restaurants, transit at your doorstep. Extras: Everything you need is right at your doorstep. Walk to BMO Field for TFC games. Liberty Village GO Station for commutes outside of the city. King streetcar for commutes inside the city. Morning runs at Ontario Place waterfront or dog walks along the trail. King West nightlife and cocktails. (id:49187)
2411 - 5508 Yonge Street
Toronto (Willowdale West), Ontario
Immaculate one-bedroom suite featuring the best layout in the building. Bright and spacious with floor-to-ceiling windows, an open-concept kitchen, and sleek laminate flooring throughout. Enjoy two walkouts to a large private balcony. Conveniently located just steps from the subway, TTC bus station, shopping, restaurants, and all amenities. The building offers 24-hour concierge/security, plus one parking spot and one locker included. (id:49187)
925 - 10 Capreol Court
Toronto (Waterfront Communities), Ontario
Welcome to your slice of luxury in the city! This 1+1 Bed comes with a Primary Bedroom With Ceiling to floor Window & Double Closet, including a Separate Den, which Can Be Used As 2nd Bedroom. As well as its own open Balcony & private Locker. Condominium has a Low Maintenance Fee which Includes Water & Heat. This Home features a Modern Eat-In Kitchen and The Living Room is open concept With its own Walkout To the Balcony. The building offers many amenities Including an Indoor pool, Gym, Pet Spa & Theatre Room. Canoe Landing Community Centre + Park, Library & Restaurants are All Within 5 Minute Walk. Not to forget, you will be steps To the Toronto Music Garden, Waterfront Trail, Spadina Street-Car, Fashion District and Minutes To Union Station. Additionally, has a 97 Transit Score, 95 Bike Score & 87 Walk Score. Please view our Virtual Tour! Unit includes an open Balcony & Locker. This Freshly Painted (2025) 1+1 Bedrooms Includes a Separate Den, Maintenance Fee Includes Water & Heat. (id:49187)
719 - 51 Trolley Crescent
Toronto (Moss Park), Ontario
An architectural triumph by Acclaimed Saucier + Perotte Architectes, Urban Capital & Waterfront Toronto. Completed in 2013. River City Phase 1 is situated on the lower eastern edge of downtown in the desirable Corktown & the West Donlands neighborhoods. Very well connected to Riverside, Leslieville, Distillery District, St. Lawrence Market, Corktown Commons Park, Don River Valley Park & Toronto's Waterfront Trail System & the DVP. TTC 504 streetcar practically at your front door. A modern loft style apartment showcasing approximately 523 sf of very usable interior space & a large 54 sf northwest facing balcony overlooking a small park, King Street & the city,1 bedroom, 1 Bath, 9 ft exposed concrete ceilings, galvanized spiral duct, stylish walnut flooring throughout, modern white kitchen featuring stainless steel appliance & grey quartz counter, fully tiled spa inspired bath featuring soaker tub, large vanity, vanity mirror & laundry closet. The building features 24hr concierge,a well equipped gym, 2 large party rooms featuring lounge, bar, kitchen, dining Area, billiards table, comfortable guest suite, outdoor pool great for morning laps, sun deck for lounging & a BBQ grilling area. 1 storage locker and 2 bike racks included. (id:49187)
302 - 390 Cherry Street
Toronto (Waterfront Communities), Ontario
Live in the heart of Toronto's Historic Distillery District at The Gooderham. This bright, open-concept 1+1 bedroom suite (approx. 595 sq.ft.) features engineered hardwood throughout, floor-to-ceiling windows, and a fantastic distillery view. The functional layout offers seamless living/entertaining, with a versatile den and laundry. Parking and locker included. Lifestyle on your doorstep: cobblestone streets lined with cafés, boutiques, galleries, theatres and year-round cultural events. Walk to St. Lawrence Market, and in just minutes you can be at Cherry Beach for sunrise walks or weekend downtime. Transit, bike lanes, waterfront trails and quick access to the DVP/Gardiner make commuting simple. a compelling opportunity to own in one of the city's most iconic, pedestrian-friendly neighbourhoods. Residents enjoy a full amenity roster: concierge, exercise room, media room, outdoor pool, recreation/party spaces and sauna. Investor friendly: currently tenant-occupied at $2,370/mo with the lease in place until Jan 26, 2026; the tenant is willing to stay. (id:49187)
Lower - 357 Spadina Avenue
Toronto (Casa Loma), Ontario
Located In The Heart Of Chinatown.Approx 1450 Ft Of Retail Space In The Lower Level. Previously Used As A Cannabis Store. Lots Of Food Traffic With U Of T Students And Tourists Passing By Daily. Great For Many Uses. Tenant to pay hydro. Short Term rental only 6 to 9 months. (id:49187)
1910 - 58 Orchard View Boulevard
Toronto (Yonge-Eglinton), Ontario
Exceptional opportunity to own in one of Midtown's most highly sought after buildings. Welcome to Neon Condos! This bright and well-appointed 2 bed, with 2 bath corner unit has the perfect layout for comfort and function. Featuring two full washrooms, two spacious bedrooms, and a well-appointed open concept living area with stainless steel appliances and kitchen island. Enjoy west-facing exposure on your own private balcony with unobstructed, sprawling views from the 20th floor of Eglinton Park and beyond. You will fall in love with this view! Unit includes parking and a storage locker, for added convenience. Building includes fantastic amenities, including gym, rooftop terrace, visitor parking and concierge service. Located steps to vibrant Yonge and Eglinton Centre, Line 1 subway, shops, restaurants, Eglinton Park and so much more! Enjoy the convenience of the city, nestled in your own peaceful oasis. (id:49187)
1113 - 260 Sackville Street
Toronto (Regent Park), Ontario
Welcome to One Park West - a bright, spacious 1 bed + den with 2 full baths, designed for city living with style. The open-concept living and dining area is expansive with soaring 9-ft ceilings that floods the space with lots of natural light, flowing effortlessly to the balcony - wherein you can bask in sweeping cityscapes. The sleek kitchen is a chef's dream, featuring stainless steel appliances, granite countertops, and ample storage. The primary bedroom offers a generous closet and large window showcasing stunning city views. A large, versatile den is perfect for your work-from-home setup or creative studio. This suite includes one parking spot and one locker for added convenience. Step outside and you are moments away from the Pam McConnell Aquatic Centre and Regent Park Athletic Grounds, with year-round access to fitness, green space, and Toronto's hottest dining spots like ZUZU, Kibo, and Le Beau. Explore nearby Distillery District, Riverdale Park, and Cabbagetown, where summer festivals, farmers markets, and community events keep the neighborhood buzzing. With quick access to the TTC and DVP, commuting across the city is effortless. (id:49187)
G06 - 350 Wellington Street W
Toronto (Waterfront Communities), Ontario
Fly like a G6! Fabulous and rarely offered garden suite with gated access to the street! Large terrace feels like your own backyard in downtown Toronto! 10-foot ceilings with floor-to-ceiling windows for sunset views. Many upgrades, including stone countertops, tile backsplash, custom kitchen island that stores a fold away table, marble bathroom with large walk-in shower, large custom closet with organizers that go right to the ceiling! No car needed with a 97% walk score. Use the gorgeous indoor pool, spa, and gym at the Soho Hotel. Literally walk anywhere downtown, King West, The Well, Rogers Centre, Scotiabank Arena, restaurants, and shopping. Live your best life in downtown Toronto! (id:49187)


